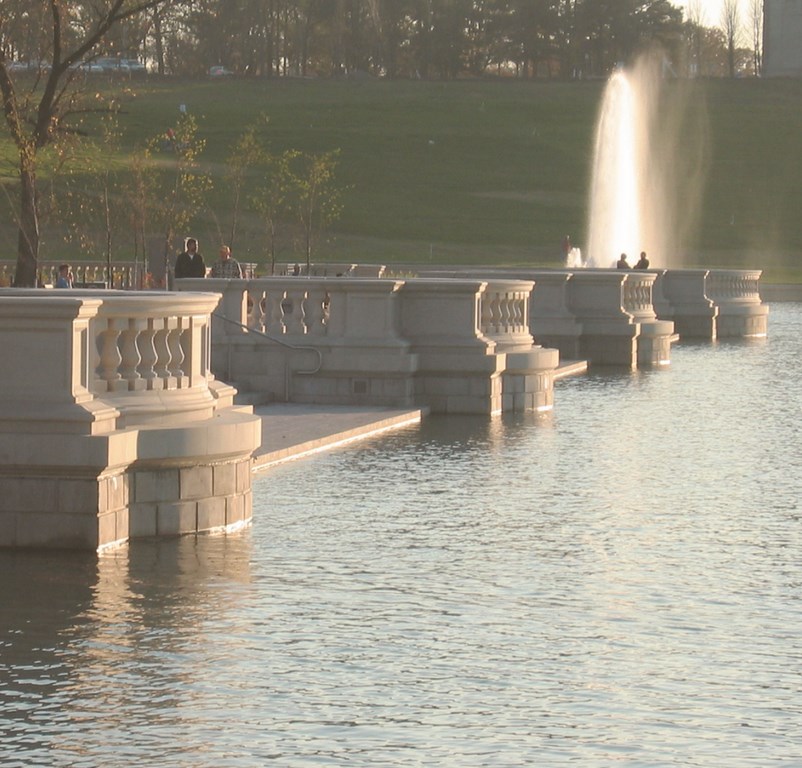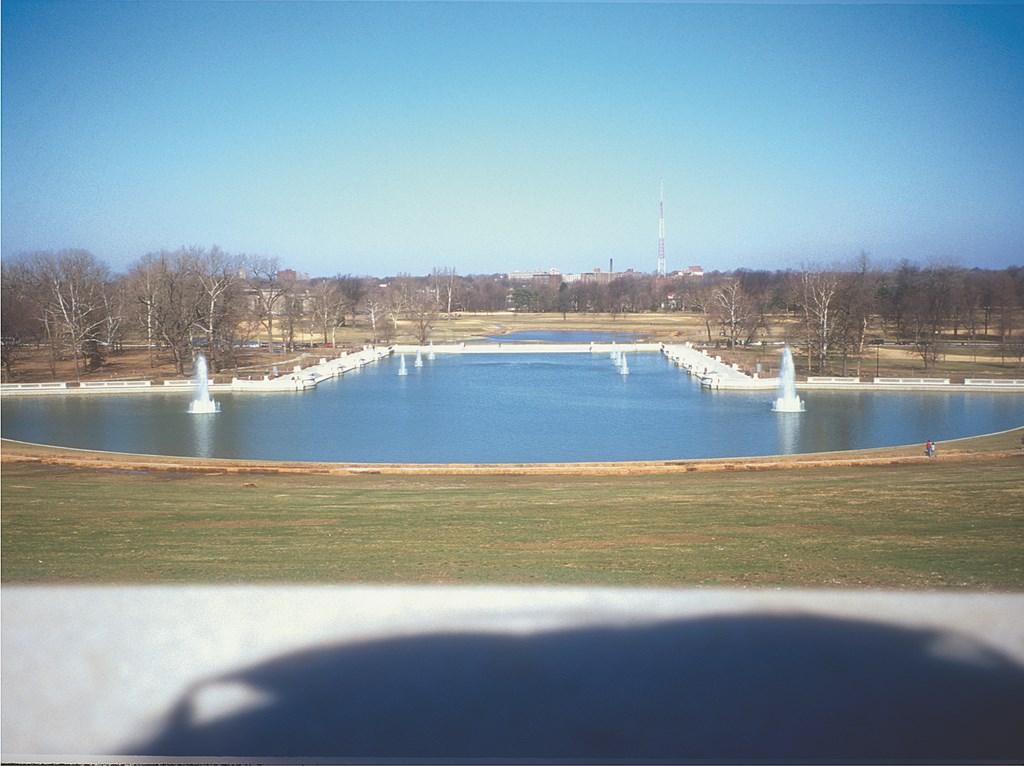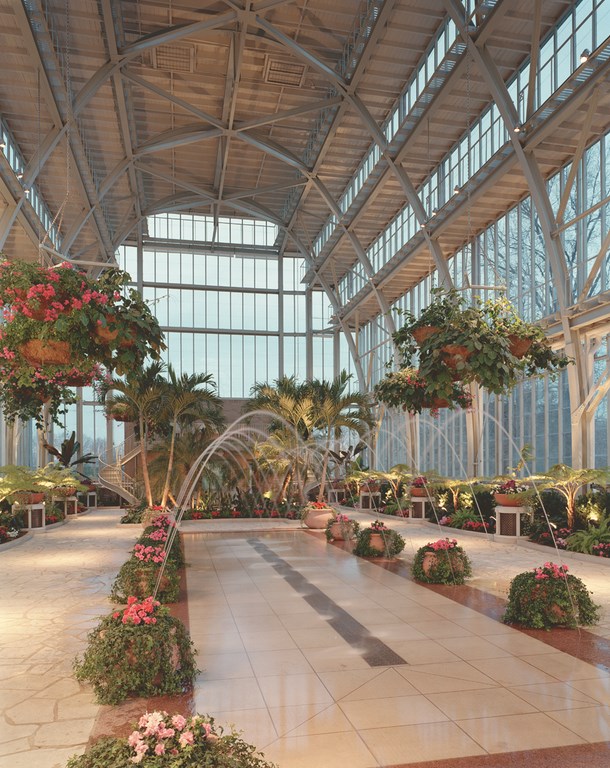Back to the Fair

To residents of St. Louis, Forest Park is a civic treasure on the order of New York’s Central Park – which, locals are quick to point out, is smaller than their favorite park by 500 acres. Established in 1876 at the heart of the city, Forest Park has a similarly grand and glorious history, including service as the site of the renowned 1904 Louisiana Purchase Exposition & World’s Fair, which drew more than 20 million visitors from across the globe.
Through the years, the park’s 1,370 acres have become “home” to such major attractions as the world-famous Saint Louis Zoo as well as the city’s art museum, science center, planetarium, history museum and The Muny, the nation’s largest outdoor theatre. Forest Park is also home to the Jewel Box, an Art Deco gem and the nation’s first hail-proof greenhouse, and to the sprawling lake/fountain complex known as the Grand Basin.
For a century, the park’s rolling green hills, winding paths and handsome lakes, ponds, fountains and waterfalls have been enjoyed by generations of picnickers, bicyclists, runners, walkers, horseback riders, golfers and boaters. Not surprisingly, many parts of the park have shown signs of time, the weather and the wear-and-tear caused by 12 million annual visitors.
With an eye toward reversing the damage and celebrating the centennial of the World’s Fair in 2004, the city and the Forest Park Forever foundation forged a $90 million plan in 1995 to revitalize the park’s facilities.
GLIMPSES OF THE PAST
While the revitalization plan covered a huge range of park improvements, two of the most prominent involved us and our colleagues at the St. Louis fountain-consulting firm of Hydro Dramatics: the renovation of the Grand Basin – an eye-catching water feature first established during the World’s Fair and ever since one of the most popular destinations within the park – and a reworking of the Jewel Box, built in 1936 as a flower conservatory and now redesigned with an unusual interior fountain.
We’ll cover each project in turn.
Centennial Tune-Up
The hundred-year-old Grand Basin is one of Forest Park’s oldest and most prominent features. Located just below the St. Louis Art Museum, it sits at the bottom of Art Hill, a popular sledding site for a century’s worth of St. Louis children.
It was the ambition of the Forest Park Forever foundation to restore the site as fully as possible to the original World’s Fair appearance. At the same time, latitude was given to introduce new fountains as appropriate – whatever was needed to bring luster back to the basin.
| The Grand Basin sits at the bottom of a hill below the St. Louis Art Museum, where the sculpted symmetry of the watershape offers a perfect mirror to the grand formality of the architecture. (Photo at left courtesy HOK Planning Group, St. Louis; at right courtesy CH2M Hill, St. Louis) |
We at Hydro Dramatics were caught up in the excitement of being part of such a high-profile and historically significant restoration and all of the hometown nostalgia that came along with it. We joined a design team that included the architects at HOK Planning Group and the engineers of CH2M Hill, both prominent St. Louis firms, and all agreed that the restored fountains should be modeled after those seen in archival World’s Fair photographs discovered in a book.
No original fountain plans or drawings were to be found, so the old images became our guide and inspiration.
TRUE TO THE ORIGINAL
Visitors who look across the Grand Basin toward the Art Museum today are treated to a glimpse of what the area must have looked like a century ago in its World’s Fair glory. The two main fountains feature center jets that propel water up to 50 feet high, while spouts from smaller fountains climb to 30 feet. In all cases, the big jets are surrounded by spray rings with multiple nozzles.
These Grand Basin fountains are a happy blend of elegance, simplicity and practicality in form and function. In addition to offering eye-catching aesthetics courtesy of various spray patterns, the fountains also serve as a natural, environmentally safe, highly effective tool in water-quality management.
| The site was in need of significant attention when our work started on the Grand Basin, and we had little more than old photographs to guide us in restoring the fountains and facilities to their former glory. (Photos by Robert C. Mitchell, Frank C. Mitchell Co., St. Louis) |
At full thrust, the system turns over water at approximately 6,400 gallons per minute, sending oxygen-rich droplets skyward before they return to the surface, create helpful wave action on the surface of the lake and release their oxygen. The system also draws debris off of the lake’s surface, pulling the water through two large submersible pumps and into air-injection venturis that keep the water moving and aerated.
This aeration process is very important, addressing a wide range of water-quality issues related to algae, aquatic weeds, bottom sludge, bad odors and insect infestation. In other words, a beneficial side effect of the great beauty of the new fountains is greatly improved water health and clarity within what was once a rather tepid, stagnant lake.
The basin’s current serenity, however, belies all the work that was involved in renovating this watershape, with some of those challenges having to do with boats.
Indeed, boating in the Grand Basin is a century-old summertime activity in St. Louis that had declined in recent years. To revive that tradition, a new boathouse and adjoining restaurant were under construction. To handle this increased traffic, we had to address boater safety in designing the fountains.
| In a boat or on the promenade, by day or at night, the restored Grand Basin reminds residents and visitors of a time when St. Louis hosted the 1904 Louisiana Purchase Exposition & World’s Fair while offering them all the visual and social amenities of a 21st-century urban park. (Photos courtesy HOK Planning Group) |
Early on, it was decided to add guard rings around the fountains, but this meant that, in addition to installing all of the fountains, the construction team would also need to install eight large concrete piers to support the new features – a big job under any circumstances but particularly challenging on a lake bed.
Pier and piping installation was directed by Robert C. Mitchell, president of Frank C. Mitchell Co., the site’s plumbing contractor. They drained the lake, excavated for the concrete structures, buried almost a mile of intricate piping in the lakebed and, most important from our perspective, left behind eight independent concrete piers – six of them at seven feet in diameter, two at 15 feet in diameter.
UP AND RUNNING
Once that construction was complete, our custom-fabricated spray and guard rings were mounted directly onto the piers. As part of the same process, we positioned an array of water-cooled, 500-watt lights on the piers – all in keeping with the original design – to create a dramatic night appearance for the fountains.
Mechanical and electrical equipment for the fountains was installed in sub-grade vaults adjacent to the Grand Basin during the construction process. A special water make-up system was also set up to ensure maintenance of proper operational levels for the new fountains.
When the renovated Grand Basin went into operation in October 2003, park visitors and local residents immediately embraced the facility just as they had in 1904 and have made the area one of the most visited locations in the park – and the entire city to boot.
Polishing a Gem
The recent restoration of St. Louis’ beloved Jewel Box, a stunning, glass-walled, 1936-vintage structure designed as a floral conservatory, has transformed a diamond in the rough into a shining gem of a building.
A popular attraction for generations of St. Louisans, the Jewel Box was designed by St. Louis engineer William Becker and is listed in the National Register of Historic Places. The 7,500 square-foot Art Deco conservatory sits on a 17-acre parcel in Forest Park and is a textbook example of good greenhouse design, featuring unconventional, cantilevered vertical glass walls that rise to a height of more than 50 feet.
The $3.5 million renovation of the Jewel Box is another part of the $90 million Forest Park Improvement Project developed by the Forest Park Forever and the City of St. Louis – a key component in an overall plan of restoring Forest Park to the grandeur it had during the 1904 World’s Fair.
A DUAL PROGRAM
The overall renovation of the Jewel Box included replacement of its mechanical systems; improving the floral display area; and adding a catering area so the building could be rented out for events such as wedding receptions, corporate meetings and parties. The plan also included addition of a new heating and air-conditioning system to make the indoor space comfortable in the coldest and hottest weather.
What was novel in the renovation was inclusion of a new fountain with an ingenious dual personality: When the public visits the Jewel Box to enjoy its floral displays, the fountain’s waters and reflective qualities enhance the ambiance; but in keeping with a goal of making the Jewel Box both a practical as well as a beautiful setting, the fountain can be turned off and the pool drained, leaving behind a nearly-level floor area that is capacious enough to seat 160 to 250 people for dinners, meetings and receptions.
In realizing this vision for the space, Hydro Dramatics worked closely on the fountain concept with Christner Architects & Planners, Inc., BSI Constructors, Inc. (construction manager and general contractor) and Merlo Plumbing, which handled the installation of the fountain equipment along with Conti Electric. All of these are St. Louis-area firms.
| The Jewel Box was a 1936 addition to Forest Park, but the interior deck-level fountain is a thoroughly modern enhancement – one that, on the one hand, lets the building pull its fiscal weight as a meeting space when dry and, on the other, become a decorative masterpiece when the waters begin to flow. (Photos by Alise O’Brien, courtesy of Christner Achitects & Planners) |
The reality of the space before the project began was somewhat grim. With no air conditioning, no display lighting, no catering facilities and a bunch of aging plants, the Jewel Box had lost its sparkle and become decidedly dingy inside. To enliven the space, new plants were added, and the glass walls and other surfaces were restored.
As mentioned, a new air-conditioning system and a restructuring of the conservatory to accommodate special events were at the heart of the project, basically to ensure that the Jewel Box would be positioned to generate its own revenues and support itself for years to come.
Our part in the project had to do with designing a shallow 13-by-20-foot reflecting pool and jet system that could be made to disappear as needed. The pool holds just an inch of water to allow for quick and easy draining. Despite its small size and limitations the plan placed on what could be done, we knew the fountain had to be as beautiful and enthralling as its surroundings.
To fit the bill, we developed a design that features graceful arcs of water that span the width of the reflecting pool – a beautiful effect accented by a wide stone walkway surrounding the watershape.
THE HARD WORK OF SIMPLICITY
Everything having to do with the Jewel Box watershape seems simple, but the effect was actually difficult to create.
First, the team had to determine how to install fountain equipment – and keep it accessible for maintenance purposes – within a space that was just an inch and a half deep. Second, we had to consider splash and noise factors: Water striking water generates distinctly different sounds and visual effects than does water striking a hard surface, such as concrete.
| Before renovation, the Jewel Box lacked air conditioning, display lighting and catering facilities and did little beyond harboring an array of aging plants. Now, with new plants, restored glass walls and a festive watershape, the facility sparkles like the gem it really is. (Photos by Alise O’Brien, courtesy of Christner Achitects & Planners) |
Basically, we wanted to ensure that the arcs of water would span the pool gracefully while creating pleasurable visual and aural effects. Achieving that goal involved extensive on-site testing and an incredible number of minute on-site adjustments to nozzles and other equipment – a whole lot of “fountaineering” that went into making the effect look as simple and elegant as it now does.
Streamlining the appearance of the fountain and dealing with limited space for equipment were challenges as well. After due consideration, for example, we installed our water-level sensors and other necessary electronics in nearby planting beds rather than within the confines of the watershape. Also, rather than placing water nozzles in their traditional locations on the floor of the vessel, we set them under special slotted pavers just above the water level.
Special decorative grates on the bottom of the pool mask the mechanical fittings, while the pump and filtration equipment was installed in a room located beneath the vessel.
The result of the design team’s coordinated effort is the dramatic restoration of a treasured public space. At the same time, we all made the Jewel Box more functional through a design that captures its former grandeur while increasing the modern-day utility of this unique and special building.
Kerry Friedman is vice president and general manager for Hydro Dramatics, the full-service fountain division of Missouri Machinery & Engineering Co. in St. Louis, where he oversees all projects, system designs, fountain start-ups and owner training. He holds a bachelor of science degree in engineering management and mechanical engineering from the University of Missouri in Rolla, Mo. With more than 30 years of experience in the engineering and design of fountain systems, pumping stations and electrical controls, he currently is involved as well in the computer animation and control of fountains. Mike Perkowski is a fountain consultant who has been affiliated with Hydro Dramatics for more than five years and is responsible for fountain-system design, planning, cost estimating and project management. He holds a bachelor of arts degree in economics from the University of Missouri in Columbia, Mo., and studied architecture and construction management at Washington University in St. Louis. He has more than 14 years of experience in the design and construction industry and is an affiliate member of the American Society of Landscape Architects.























