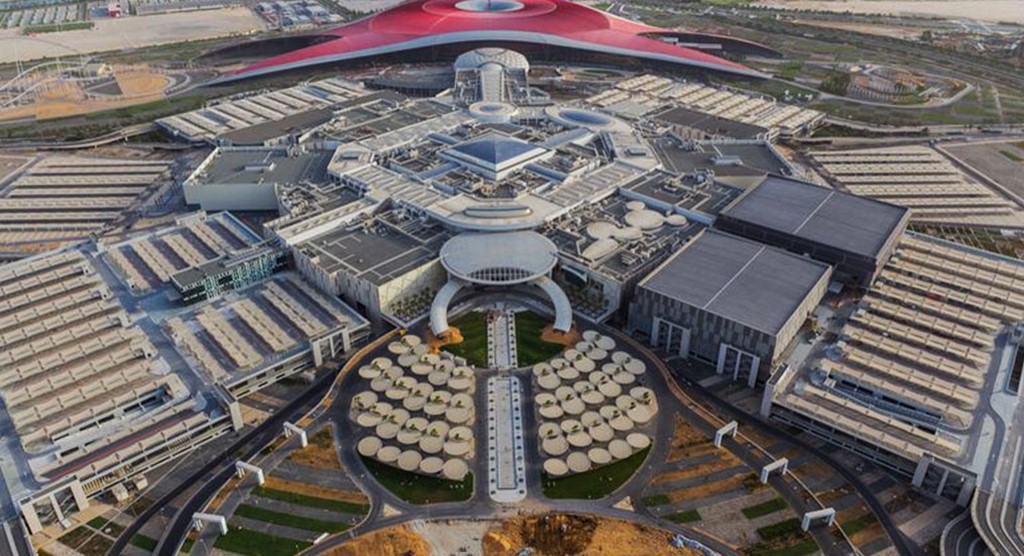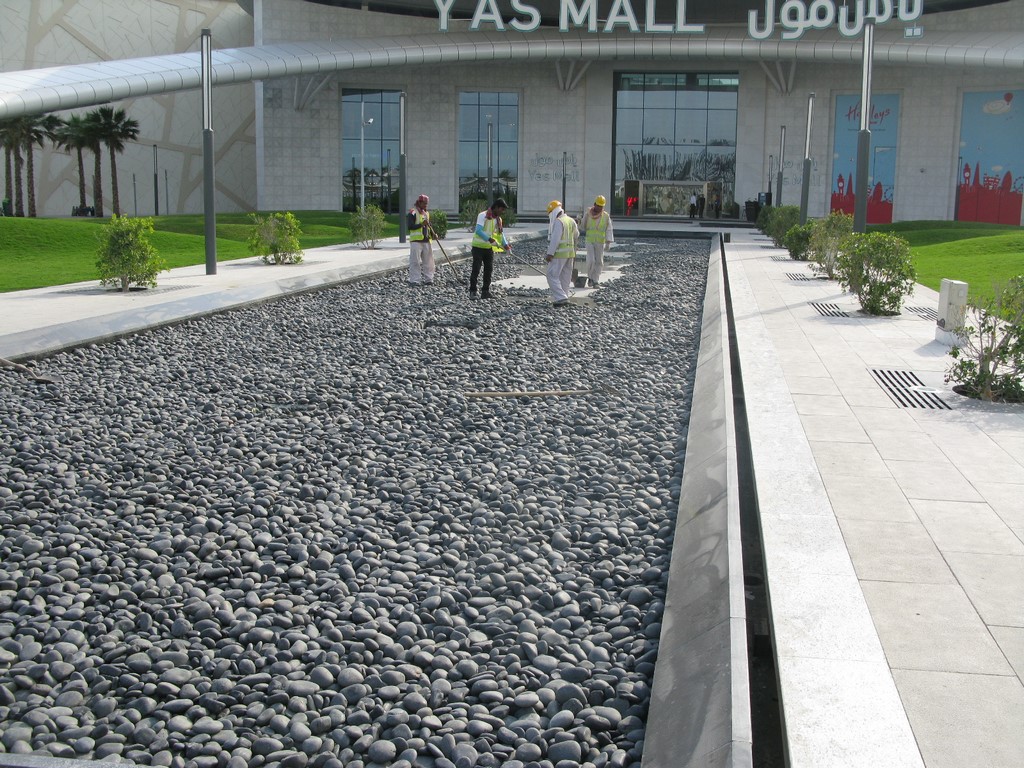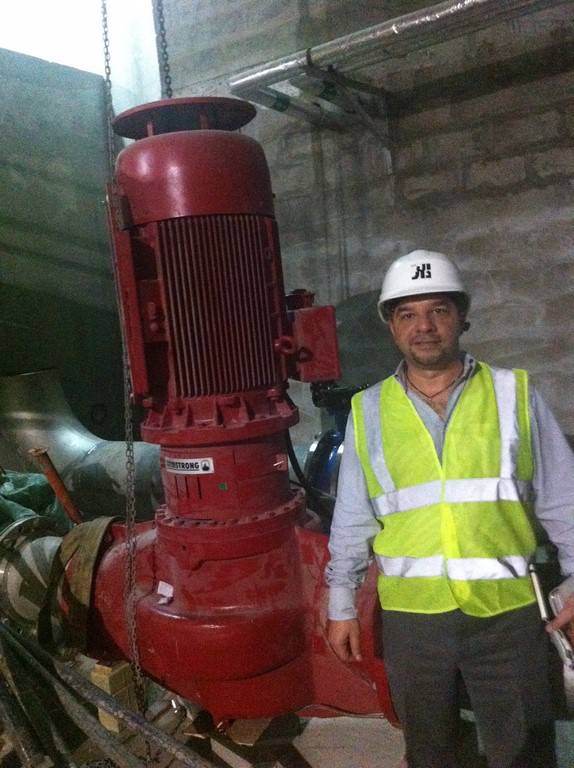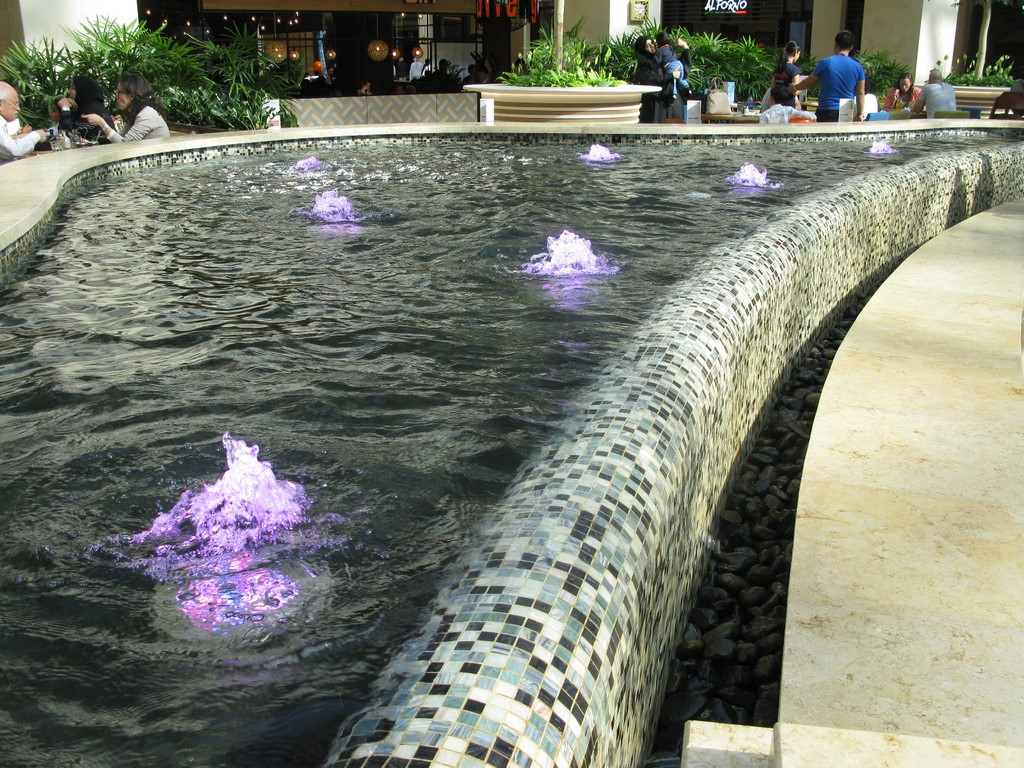An Exotic Oasis
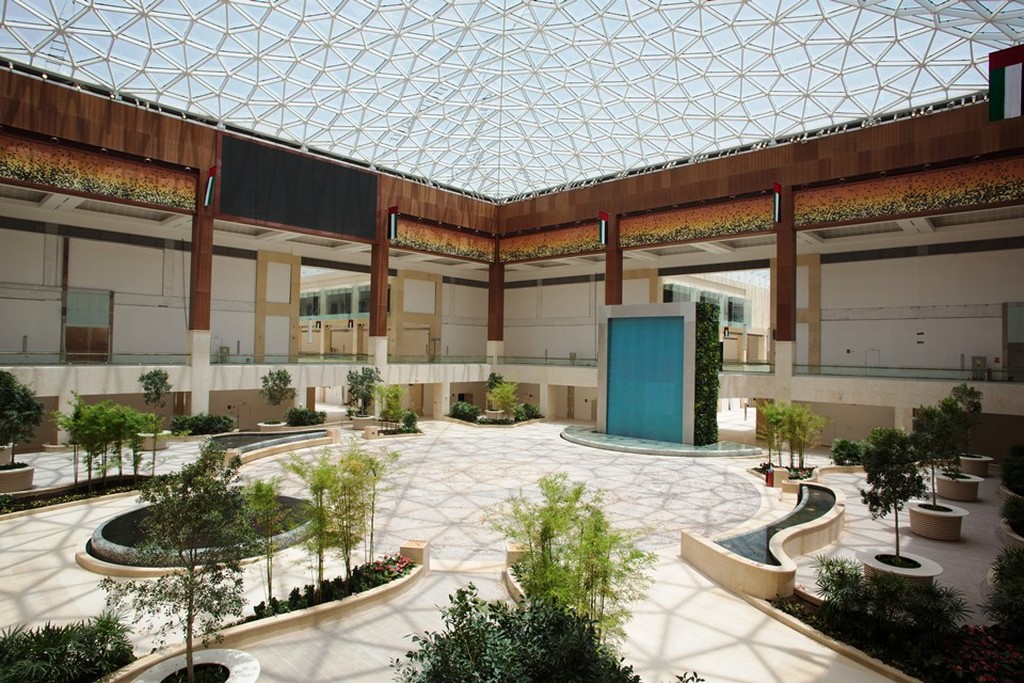
When it comes to ostentatious and even audacious aquatic displays, there’s no doubt that the Middle East now boasts some of the world’s most incredible watershapes. Even a quick survey reveals a tremendous range of architectural and hydrological marvels in which technology is paired with grandeur to stunning effect.
Several instances of this exuberance appear on Yas Island, a man-made slice of solid ground situated just offshore from Abu Dhabi in the United Arab Emirates (UAE). The island holds the record for the largest indoor theme park and fastest roller coaster; as of 2014, it also laid claim to hosting the UAE’s second-largest mall. With more than 400 retailers and restaurants spread across 2.5 million square feet, that facility is highlighted by watershapes that uniquely define its style, themes and general splendor.
When we at Aquatic Design & Engineering (Orlando, Fla.) were selected to execute the different interior and exterior watershapes for Yas Mall, we stepped in alongside the international engineering firm AECOM (Los Angeles) to develop a whole set of features intended to serve a variety of practical and aesthetic purposes.
We very much appreciated the fact that we were able to get involved on the ground floor. This put us in the middle of fundamental decisions about how visitors would approach the mall; how they would spend their free time in some of its open interior spaces; and how the water displays might best be used to encourage interaction, inspire awe and help distinguish specific areas within the mall.
SETTING THE STAGE
As designed, the main entrance to Yas Mall now features a long approach in which shaded parking lots flank a long chain of overflowing rectangular pools. These bodies of water were designed for visual drama, creating a breathtaking approach in which all lines converge at the mall’s porte-cochère – a covered drop-off zone where a collection of fountain jets welcome shoppers.
The 385-foot length of this integrated pool system posed a major engineering challenge: The site had been graded away from the entrance to accommodate an underground service roadway, the result being that the ground level was two feet higher at the entrance than it was at the far end.
| The Yas Mall is a remarkable assemblage of buildings centered on a huge indoor courtyard and accessed from covered outdoor parking areas (left). There’s a drop-off zone under the impressive porte-cochère, but those who walk from their cars move alongside a 385-foot-long run of shallow reflecting pools on their way to a welcoming fountain display. As the illustrations show, however, while the design concept always included the pools, their treatment evolved before they took final (and simpler) form (center and right). |
Our task was to create a system that would look even and level from one end to the other: To do otherwise would have violated the sense of mastery that went into every detail of the mall’s design program.
Ultimately, we addressed the issue by increasing the depth of the gutter trench around the fountain: This established a continuous, level profile that enabled us to keep the basins’ depths uniform across the entire span while fully integrating the fountain into the overall look of the vast space.
Another challenge came in developing a hydraulic plan that would allow us to keep the water recirculating along the entire length of the basins. The solution in this case involved huge pipes and a very large pump – one that made our engineers look tiny by comparison. Supplied by Armstrong Fluid Technology (Toronto, Ontario, Canada), it is in fact among the largest pumps we’ve ever deployed.
| The reflecting pools’ length resulted in construction on a mass scale (top left), followed by system tests (middle left), addition of the interior stone (middle right) and, finally, completion (right). As is mentioned in the text, the pump driving the system is immense – among the largest units we’ve ever installed (bottom left). |
Yet another challenge had to do with executing an overflow/vanishing-edge effect around the full perimeter of the basins. We learned a good bit about the intricacies of communicating in several languages on the need for utter and absolute precision. With time and patience, these issues were managed as well.
Once the basins were complete, we filled them with smooth rocks to create a surreally “natural” look, and now the perimeter-overflow edges operate with the even flow and tranquility of a grand reflecting pool, guiding visitors on a long path toward the mall’s main entry.
Just past this calm, linear outdoor composition, visitors arrive to find a bustling three-story complex offering a complete retail/entertainment experience with a 20-screen cinema, a family-entertainment center, nearly 60 places to eat and a whopping 370 retail stores.
INDOOR SPLENDOR
At the center of it all is the mall’s Town Square – the largest central gathering space enclosed within any shopping center in the Middle East. This spacious area is flooded with natural light from a dramatic glass dome and is now highlighted by multiple watershapes that catch the eye and offer a break from what can be an overwhelming retail glare.
The first among these features is situated on a 36-foot-tall tower that houses the mall’s central elevator shaft. AECOM provided the design and took care of the structure and the living plant walls – a refreshing natural touch amid the artificial reality of a shopping mall. We devised the water wall and its lighting system to complete the tower’s visual package.
| The mall’s Town Square includes several waterfeatures – a soothing space amid the lively shopping environment as well as plants that lend a natural touch to the busy space. The square’s big tower houses an elevator (left and middle left), but the structure also doubles as a large water wall made with special resin panels that provide a reflective sheen and textured surface that bring visual interest to the structure both day and night. |
To achieve the right effect with this watershape, our team specified a set of resin panels that could be fabricated offsite (by 3form, a material-solutions firm with headquarters in Salt Lake City, Utah) and then fused together on site to cover the entire width and height of the wall as a seamless unit.
The assembled panels have a textured surface that disturbs the water as it flows down the wall. Where glass panels would simply allow light to pass through, this translucent sheet catches and refracts the colored LED lighting around its perimeter for a much deeper and more captivating display.
Opposite the water wall is another unique watershape: a choreographed fountain that, rather than marking time through shows that might occur at the top of every hour or on the half-hour, actually performs as a clock, pulsing as the seconds and minutes pass before building up to large displays that mark the passing hours.
| Opposite the tower is a large fountain feature in which small pop-jet nozzles shoot droplets of water into the air like a clock (left and middle), ticking down to every quarter hour when choreographed lights and sprays put on a show. (To see brief videos of the water clock in action, click here and here.) Completing the scene are side fountains that isolate dining areas and give shoppers a nice place to relax (right). |
Running 25 feet across, the circular fountain’s jets are arranged like a clock’s face, with nozzles radiating from the center to represent a clock’s minute and hour hands. Each “tick” of the clock is marked by small spurts of water – droplets of roughly a half-inch diameter. Each 15 minutes, the ticking is replaced by larger displays – and the hourly displays are quite dazzling and elaborate, with water racing around in a circle.
Pop-jet nozzles were perfect for this indoor installation: There’s no wind to abuse the droplets, and there’s zero splash outside the feature – not bad given the fact that the composition features 240 fully programmable jets coupled with integrated LED lights.
MAKING IT WORK
Also inside the Town Square sit two additional, smaller water features designed to lend a sense of tranquility to the space for shoppers relaxing within the main atrium.
These watershapes, positioned across from the elevator tower’s water wall and the aquatic clock, include a series of calming, bubbling nozzles that push water over the gently radiused tile edges into smooth-rock-filled basins below. These features are part of a large seating area for shoppers and create distinct spaces occupied by patrons dining at nearby restaurants.
The interiors of all four of the watershapes within the Town Square were finished in the same square mosaic tile wrapped over their curving edges – a beautiful display of craftsmanship in achieving uniform perimeter-overflow/vanishing-edge effects. This represented a lot of work for crews unaccustomed to the precision required to achieve such effects, but they caught on soon enough and the edges now work flawlessly.
In addition to the open Town Square, the mall also includes a more exclusive luxury court in which the striking architecture is accompanied by hanging fabric sculptures set within a glass-domed, two-story atrium. The ground floor features an upscale chocolatier and café set off by a wrap-around watershape that distinctly separates this area from the surrounding space by means of serene, moat-like runnels.
| The sleek fountain designed for the mall’s luxury court was a substantial challenge for construction crews: Maintaining the precision of the vanishing edge as it wrapped all the way around elevated seating areas involved a lot of communication and cajoling in a variety of languages – but the results were ultimately sublime. |
Again, this V-shaped structure with its tapered walls was a challenge for crews tasked with the precision required for perimeter-overflow systems. In this case, many sections of the edge had to be corrected because the elevations hadn’t originally been set within the strict required tolerances.
Yes, we could have increased the flow rate or added bubbling nozzles to chop up the flow and mask imperfections, but that absolutely wasn’t what this project was all about. It took a considerable amount of work to achieve what we were all after, but the reworked edge now functions perfectly in a stunningly tranquil vanishing-edge effect that stretches the full length of the dining area.
We encountered a similar need for care and communication when it came to system hydraulics. With the big pipes and long runs, there was so much water in transit that the huge tank we installed in the mall’s lower levels was almost sucked dry before any water started flowing back into the reservoir with its filtering/water-treatment system.
In this case, we had to take great care in turning the system over to its on-site operators, explaining the need to maintain the system’s operating levels so the tank would never run dry. This was actually a new issue for us, as well: It led us to decide henceforth that all of our systems would include auto-fill lines that would take any need for direct monitoring or guesswork out of keeping the water within the proper operating range.
ALL TOGETHER NOW
Now complete, this project is a great source of pride for all of us at Aquatic Design & Engineering. As suggested above, it was also a valuable learning experience: In starting a project on more familiar turf, we might have been reasonably certain the contractors we were working with would understand the systems we were installing – or at the very least would be familiar with what went into making them function as required. We’re now fully aware that we can’t assume similar performance elsewhere and know to place high value on clear, persistent communication.
As we look back on the expansive basins, the towering water wall, the amazingly playful (but fully functional!) clock fountain and the long perimeter-overflow pools and runnels, we also know we faced some novelty-related issues of our own and needed to find effective ways to meet a variety of challenges we could not have anticipated while pushing through with so many more-familiar tasks. All in all, however, it’s satisfying to know that we made a huge contribution to the lively, festive atmosphere that dominates Yas Mall, both inside and out.
In its first year of operation, more than 18 million visitors walked these concourses and participated in one of the world’s most luxurious shopping and entertainment experiences. It’s an oasis in more ways than one, and we’re proud to have devised watershapes that are helping to maintain Yas Mall in a class by itself.
Josh Martin serves as president and creative director of Aquatic Design & Engineering (ADE), a design firm based in Orlando, Fla., with offices in Dubai, UAE, and Dallas. Martin has been responsible for many of the company’s unique water concepts, from show fountains, resort pools and interactive water features to aquatic facilities, wet-play structures and water parks. He has nearly a decade of experience designing concepts for marquee aquatic features around the world at five-star resorts, on cruise ships and at the heart of downtown urban centers. For more information, please visit www.adedesign.com.











