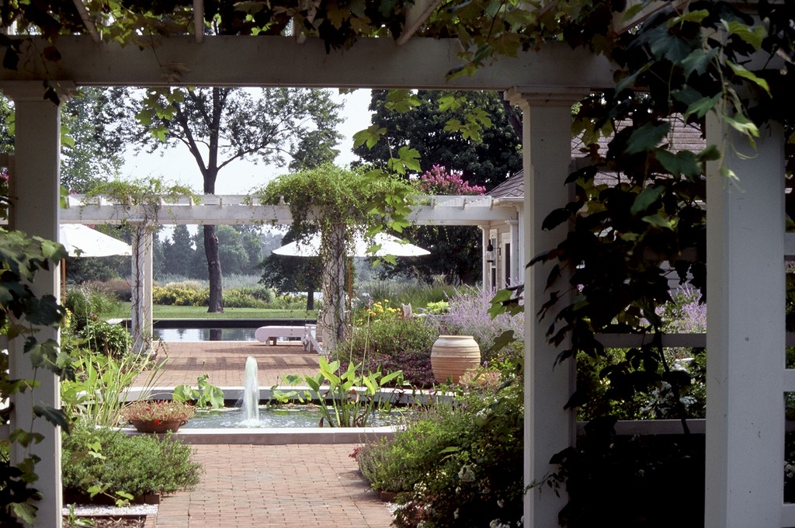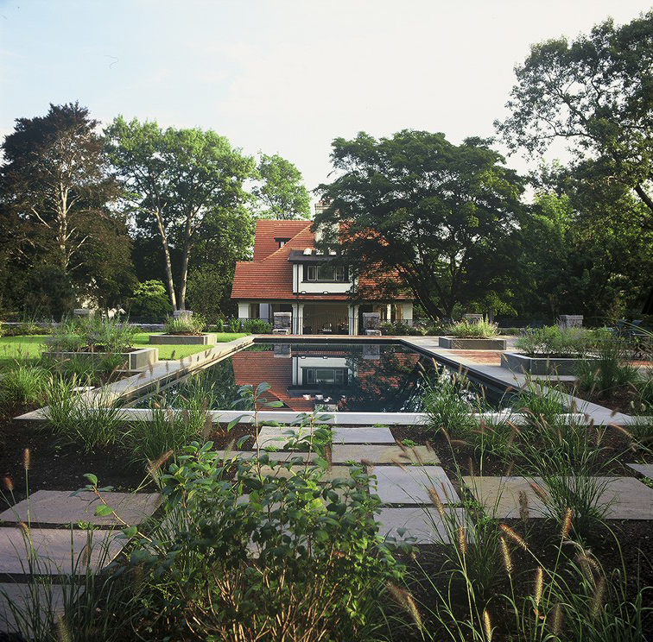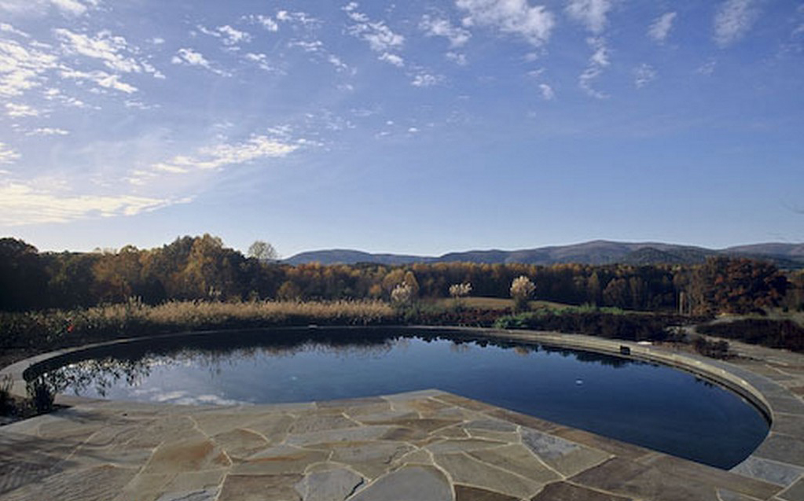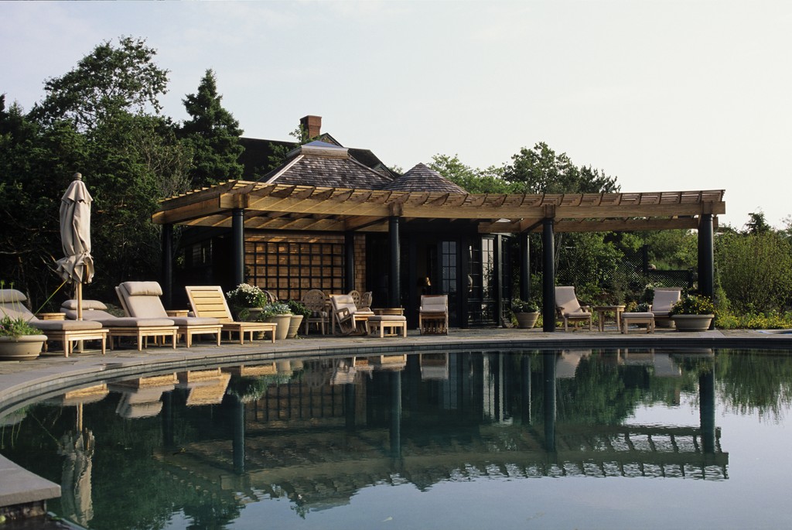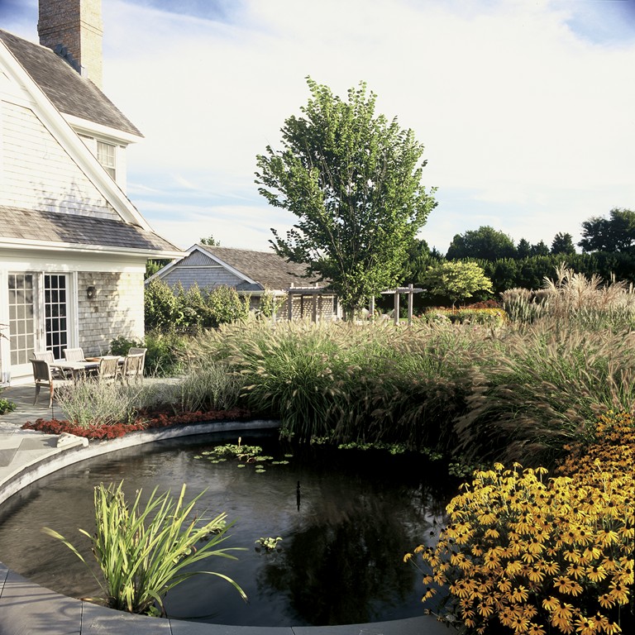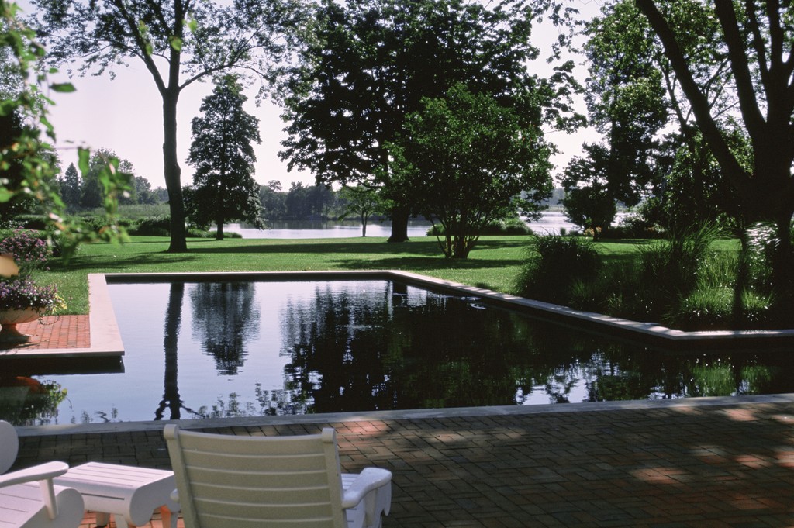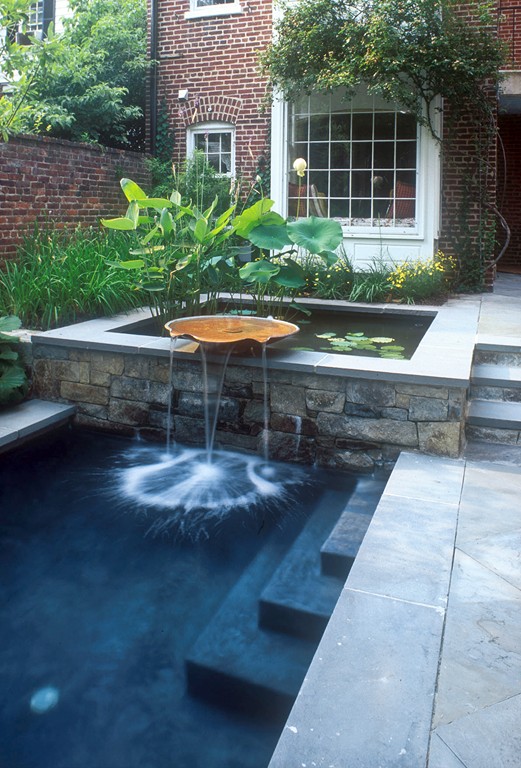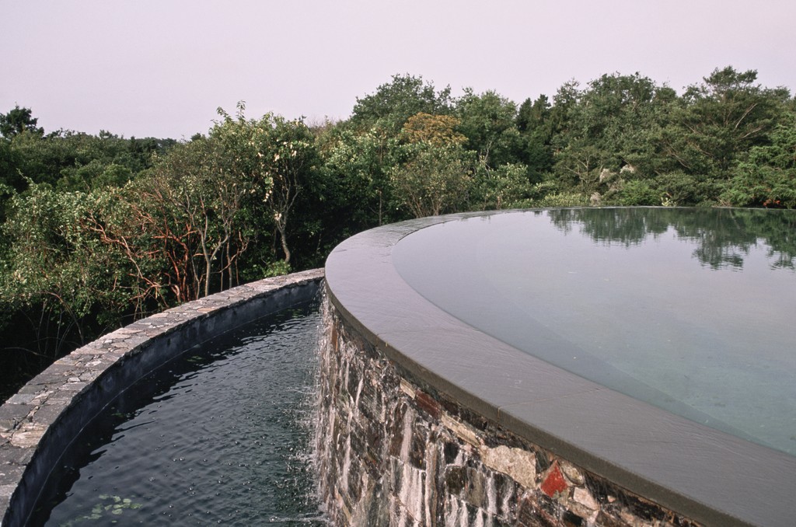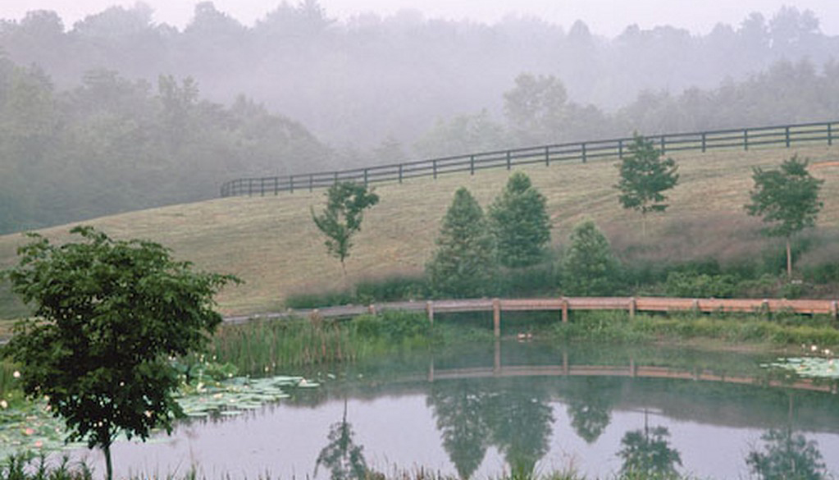A Sense of Place
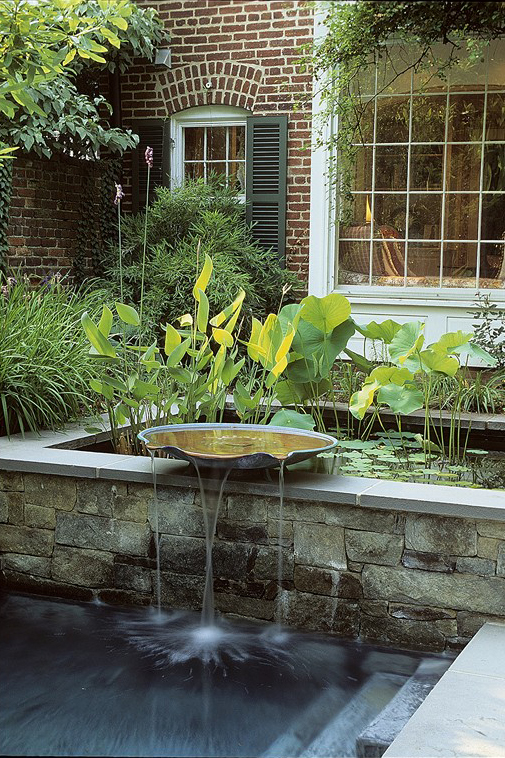
In his book Gardening with Water, James van Sweden called water “the heart of the garden.”
I’ve had the privilege of working with him and his partner, Wolfgang Oehme, since 1986, and all of us at Oehme, van Sweden & Associates (Washington, D.C.) share an appreciation for the simple profundity of our founding partner’s words that is clearly reflected in the way we use water.
To be sure, we occasionally design gardens without water, but more often it’s a key part of what we do and serves as a powerful foil to plants, hardscape, art and architecture. We enthusiastically take advantage of the way it brings contrasts, reflections and sounds to spaces and exploit its ability to define destinations, invite recreation or provide gathering spaces. We also work closely with all of the psychological associations it conjures within human beings – feelings of tranquility or excitement as well as sensations of the raw, regenerative power of nature.
In our work, which spans the full spectrum of residential, commercial, public and institutional settings, fully 80 percent include watershapes in some form, from lily ponds, rills or cascades to formal fountains or swimming pools. Occasionally these are stand-alone features, but when the situation permits, we’ll use them in juxtaposition to natural rivers, lakes or oceans.
Almost always, in other words, we seek out ways to incorporate water into our designs. And when we do include it, we treat it as a tremendous aesthetic opportunity as well as an important responsibility.
IN CONTEXT
All of this is by way of explaining why we value our relationships with watershapers and have sought ways to develop effective ties to the profession. As you know (and as we have learned as landscape architects), water is a challenging material that needs to be contained, controlled, treated and managed in environmentally sensitivity, responsible ways.
| ‘Water serves as a powerful foil to plants, hardscape, art and architecture. We enthusiastically take advantage of the way it brings contrasts, reflections and sounds to spaces and exploit its ability to define destinations, invite recreation or provide gathering spaces.’ |
From our perspective as a landscape architecture firm, we also look at water in the context of “The New American Garden,” the design concept and philosophy developed by Oehme and van Sweden that stands at the core of our approach to exterior spaces.
This approach is based largely on respect for native plants and materials and for the appropriate use of water within given settings. In that context, sense of place is as important as any other feature of the design: Where some swimming pools are so divorced from their settings that they might just as soon be located near Lake Tahoe or at San Tropez, we focus on unique design solutions that tie our work intimately to the qualities of the space at hand.
| ‘Sense of place is as important as any other feature of our designs: Where some swimming pools are so divorced from their settings that they might just as soon be located near Lake Tahoe or at San Tropez, we focus on unique design solutions that tie our work intimately to the qualities of the space at hand.’ (Photo by Richard Felber, New York) |
Indeed, we’re always trying to extract (or even abstract) the native elements of a given region and base our designs accordingly. What this means is that if we’re working in the Great Plains, we’re going to develop something completely different from what we’d place on top of a cliff in Maine. In doing so, we use nature as our guide – not only in plant selections, but also in terms of whether or not we’re exaggerating the horizontal or vertical nature of the topography.
Another basic concept of this design approach has to do with the ways we combine plants and hardscape. When people walk into our gardens, we want them to be blown away by the lushness and sweeping views and amazed by the movement of plants in the wind, the use of color, the abundance of textures and all of the fragrances with which we beguile them.
|
The Garden’s Roots Just as American culture is an amalgamation of cultural influences and historical traditions, so, too, is the design philosophy described in the accompanying text. Indeed, The New American Garden has been influenced by a wide range of designers and design traditions. These start with individuals including the great Brazilian artist Roberto Burle Marx, the British watergardener Lancelot “Capability” Brown and the legendary American masters Frederick Law Olmstead, Frank Lloyd Wright and Thomas Church – all of whom advocated dynamic usage of water with architecture and in landscapes. Water in The New American Garden is also influenced by broader traditions, such as the use of rectilinear and quatrefoil shapes by Islamic and Moorish designers; the tumbling waterfalls, runnels and rills of the Italian school; the horizontal discipline of the French tradition; and the sublime simplicity of Japanese gardens. It’s tough to define commonalities among such diverse flows of influence, but if there is a resonant theme to be found, it’s in the fact that they all involve spaces that respond to their given settings, unify architectural and landscape elements and blend the function and flow of indoor and outdoor spaces. In all cases, furthermore, the presence of water in the landscape plays a major role in achieving those harmonic goals. E.D.G. |
We then balance and contrast those natural sensations with man-made structures – patios, terraces, decks, walls, courtyards, outbuildings and swimming pools – exploiting the tension between natural and built elements and doing what we can to blur the obvious lines between them.
So while we take cues from nature, we also work with the architecture of the home and other buildings. Our aim here is to take these architectural elements, extend them out into the exterior space and then efficiently blend and fuse the visual transitions between contrived and natural. In so doing, we foster a sense of connectedness that begins inside and continues outdoors.
Doubling back to the idea of designing with the region in mind, we also spend a good bit of time encouraging our clients to use local hardscape materials, not only to reduce the costs and carbon footprints of their projects, but also to broaden the linkages between our gardens and their grander surroundings. The same holds true with plant selections: We’ll hybridize our gardens to an extent by including plants from other regions, but when we do so we select specimens that are appropriate for the climate and harmonize visually with regional species.
All of this means, in essence, that The New American Garden is not so much a style as it is an approach to design.
KNOW THE BASICS
With all of that as background, I cannot emphasize strongly enough that when we consider the design of a watershape of any kind, we want it to exist comfortably within the design vernacular of the place itself. That’s not to say that the design process is purely aesthetic and lacks either specificity or discipline – quite the contrary.
| ‘We use nature as our guide – not only in plant selections, but also in terms of whether or not we’re exaggerating the horizontal or vertical nature of the topography.’ (Photo by Roger Foley) |
First and foremost on any project, in fact, we begin with the most fundamental of practicalities in the form of local codes and regulations. These tend to place various restraints on what we might want to do, whether it’s about compliance with fencing rules, pool-cover requirements, structural setbacks from property lines, environmental easements or impermeable-surface limitations or something else.
We always make it our business to do this sort of regulatory spadework ourselves, but we also consult with local contractors and take advantage of their experience with local building departments. Our ambition is always to avoid finding out that some element in a design violates a code, ordinance or regulation. Along similar due-diligence lines, we always work with detailed site surveys and soils reports when our plans call for building significant structures – pools included.
| ‘Our aim is to take architectural elements, extend them out into the exterior space and then efficiently blend and fuse the visual transitions between contrived and natural. In so doing, we foster a sense of connectedness that begins inside and continues outdoors.’ (Photo on the left by Richard Felber) |
This background work is important, but our own site inspections yield additional information that we put to use as well. Simply knowing where the sun rises and sets in relation to the property’s orientation is critical, for example, as is seeing how much shade the site experiences from adjacent trees or structures or landmasses the clients want to maintain as part of the design. Views beyond the site can be significant as well, along with primary views from the home, ambient traffic noise, privacy concerns and site access. We keep all of these issues in mind as we walk the site.
Getting to know the project team’s players – architects, clients, client representatives, interior designers, watershapers and more – is another key consideration in the early stages of our projects. Indeed, the landscape design can and usually does draw on all elements on site, so we often become diplomats who work to bring everyone and everything together. For this reason, we’re thrilled when we’re in on site development from the start: It enables us to influence such decisions as placement of the house on the site or where the driveway runs or how the home’s design relates to exterior views.
| ‘Simply knowing where the sun rises and sets in relation to the property’s orientation is critical, as is seeing how much shade the site experiences from adjacent trees or structures or landmasses the clients want to maintain as part of the design.’ |
And when watershapes are part of the program, our work with the pool contractor, the pond builder or the fountain specialist early in the process helps us deal with specific challenges that could be more difficult if addressed down the line. The issues can be major (such as the location of equipment rooms or surge tanks) or minor (such as where we’ll run plumbing for small spouts that might be used to feed spillways from a wall into a swimming pool).
In these cases, early interaction helps us avoid the frustrations that occur when watershapes aren’t fully considered in the design phase. So we work with experts and make certain all questions have been answered before construction begins. That’s the overwhelming value of a team approach: It enables us to work out key details, major features and a whole range of minor issues long before construction begins.
OBSERVATIONS ON WATER
As suggested above, The New American Garden approach leads us to consider watershapes against a spectrum of variables that are part and parcel of any given space. That may seem an overwhelming proposition filled with too many opportunities, but through the years we’ve found that certain ideas and thought processes move in common from project to project.
| ‘When we’re working with naturalistic ponds, we’ll generally bring the water as close the home as possible so that we can use the reflective nature of the water to bounce light up into the interior spaces. This also gives us opportunities to use the watershape to draw eyes outdoors to garden elements beyond the water.’ (Photo by Richard Felber) |
One of these lines of thought has to do with reflections. When, for example, we’re working with naturalistic ponds, we’ll generally bring the water as close the home as possible so that we can use the reflective nature of the water to bounce light up into the interior spaces. This also gives us opportunities to use the watershape to draw eyes outdoors to garden elements beyond the water, often courtesy of reflected trees or other design elements.
With pools, by contrast, we tend to push them away from the back of the house, basically because the structures are imposing enough that they crowd the space and give some people a sense of claustrophobia. As an alternative, we tend to use pools as destinations a bit removed from the house. Even here, however, we will still use the water’s reflective qualities to give observers access to images of distant views or trees or other features beyond the property’s perimeter – or possibly meadows or bodies of water that stretch into the distance.
| ‘We tend to use pools as destinations a bit removed from the house, using the water’s reflective qualities to give observers access to images of distant views or trees or other features beyond the property’s perimeter.’ |
Another common ground in today’s water designs has to do with shapes: In recent years, we’ve found growing numbers of clients who crave simplicity in the contours of their watershapes and have found rectangular swimming pools to be particularly desired. (In a number of cases, they’re thinking along these lined because they’re also thinking of including covers as part of the design.)
| ‘To give each project its measure of uniqueness, we’ll use any number of distinguishing effects – such as varying step and shelf configurations, using vanishing edges or perhaps installing spouts that spill from walls rising above the water.’ (Photo by Roger Foley) |
In these situations, we try to enhance these basic rectilinear pools by staying away from the oppressively proportioned 40-by-20 foot pool with its usual set of radiused steps off the shallow end. To give each project its measure of uniqueness, we’ll use any number of distinguishing effects – such as varying step and shelf configurations, using vanishing edges or perhaps installing spouts that spill from walls rising above the water.
This doesn’t mean we trade only in rectilinear pools. In fact, there are settings and situations in which multi-radiused designs are a far better choice because of the ways they can be integrated with meandering decks, natural landforms or well-considered planting areas.
In everything we do, we enter the project with an open mind and, after carefully surveying the site, develop programs and select materials and colors based on what we see in the project’s surroundings, in nearby architecture and in the lay of the land. That may all seem like a commonsense approach – and it most certainly is – but there are so many factors to consider and so many elements to incorporate and integrate, that achieving the kind of harmony we pursue keeps all of us very busy indeed.
| ‘In everything we do, we enter the project with an open mind and, after carefully surveying the site, develop programs and select materials and colors based on what we see in the project’s surroundings, in nearby architecture and in the lay of the land.’ (Photo on the left by James Van Sweden, Washington, D.C.) |
Ultimately and in most cases, it’s all about staying true to van Sweden’s vision of water as the heart of the garden and, along the way, being true to our intention to use native materials, colors and textures to make our gardens and watershapes fit comfortably, effectively and truly into their surroundings.
Eric Groft is a principal at Oehme, van Sweden & Associates, a landscape architecture firm based in Washington, D.C. A graduate of the University of Virginia – where he earned a master of landscape architecture degree in 1984 – he also holds a bachelor of arts degree with majors in geography and environmental science from Shippensburg University in Pennsylvania. He joined the firm in 1986, and his experience since then includes both teaching and lecturing. Groft is also a registered landscape architect and a member of the American Society of Landscape Architects.











