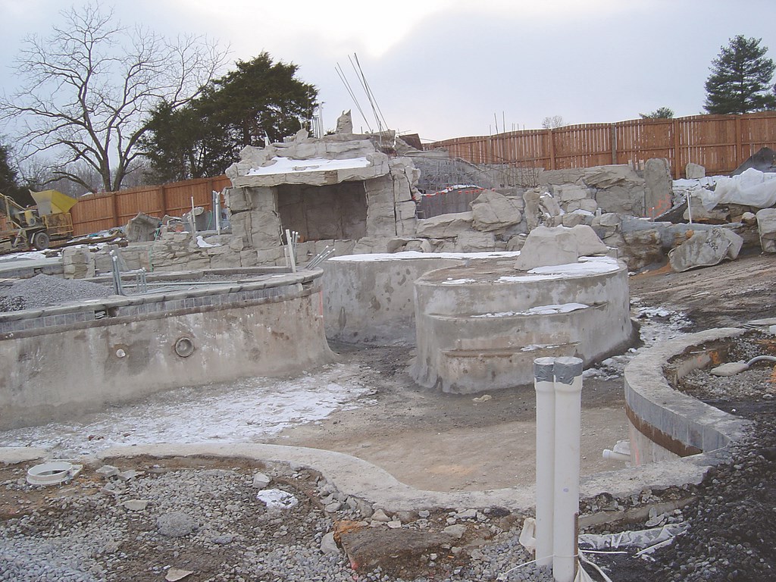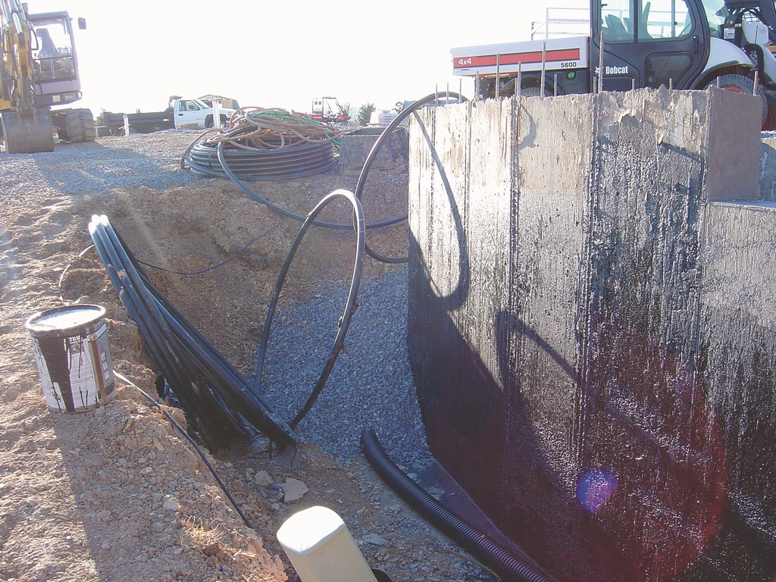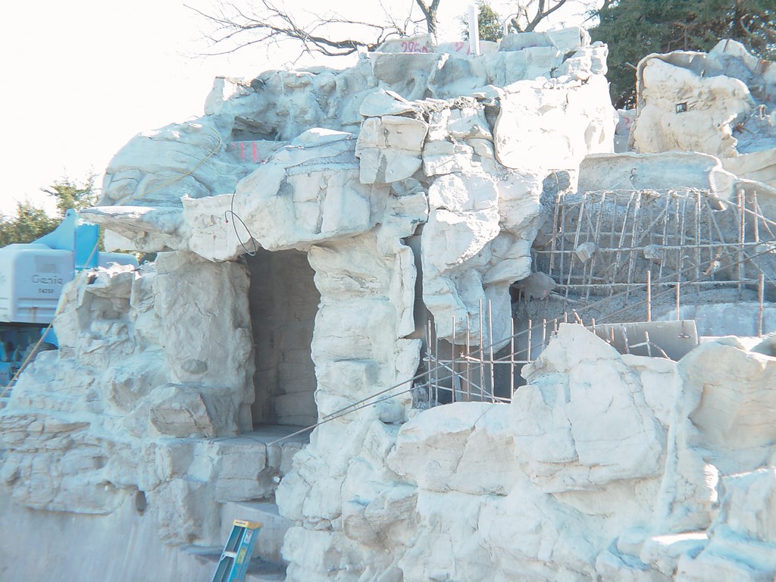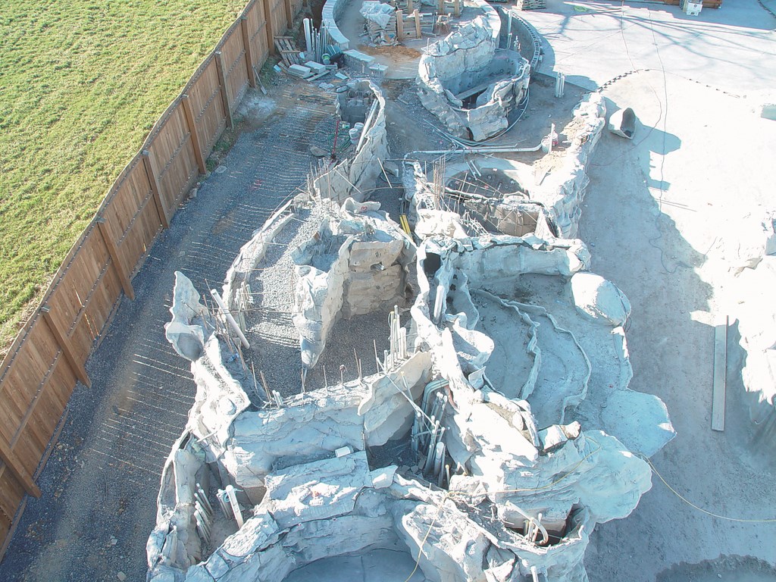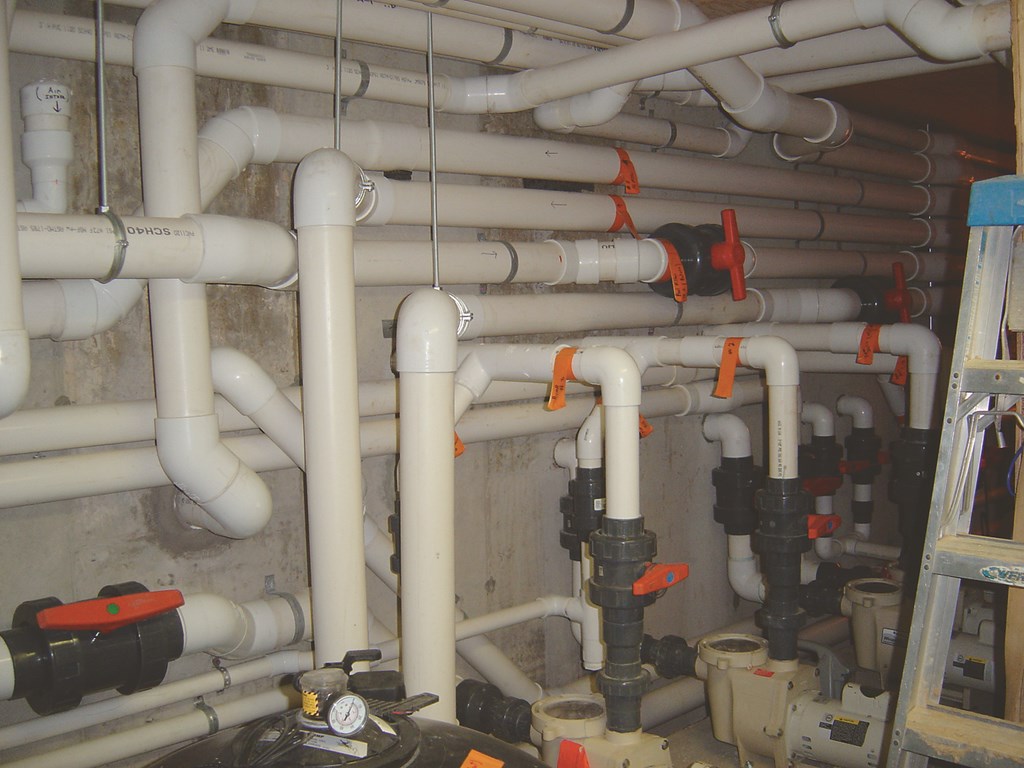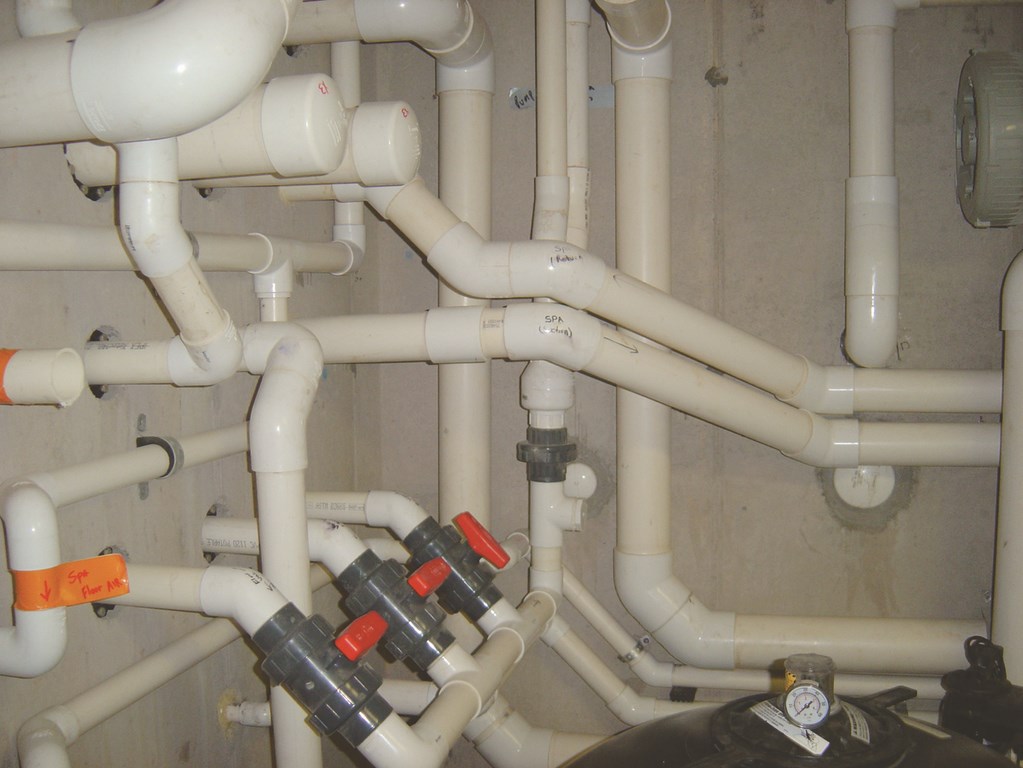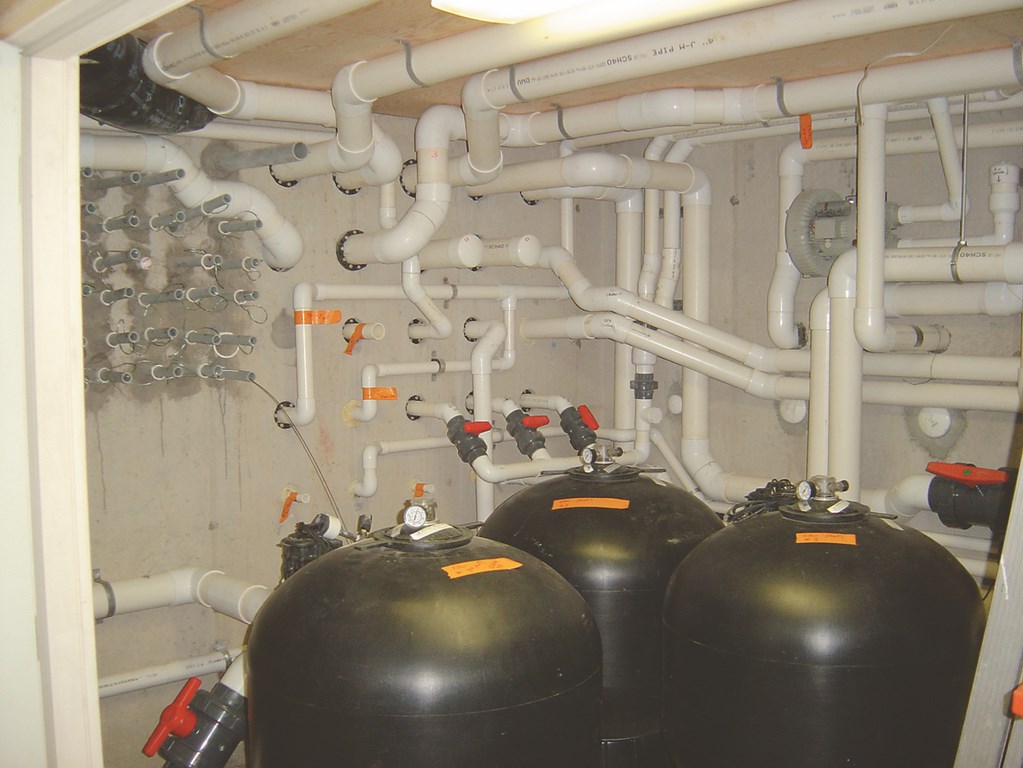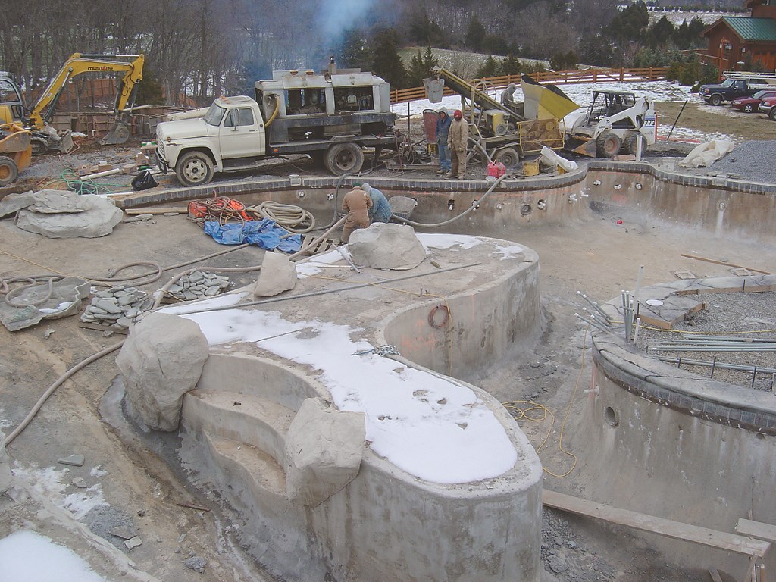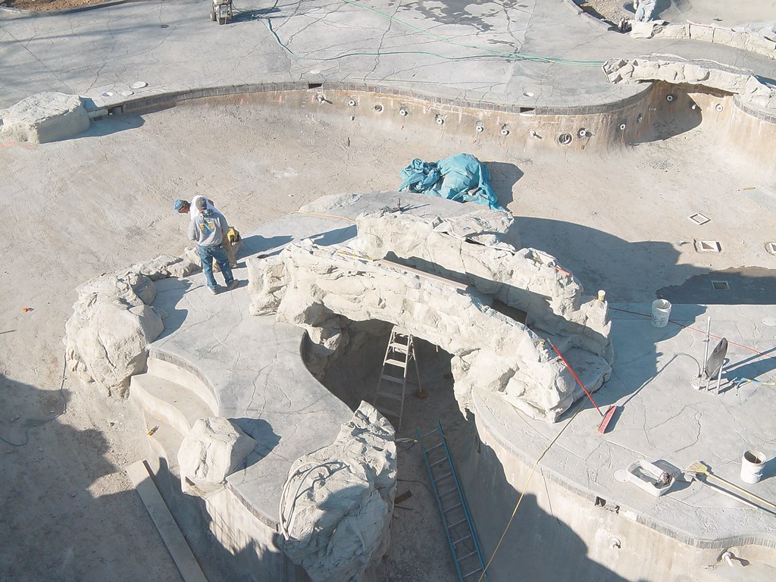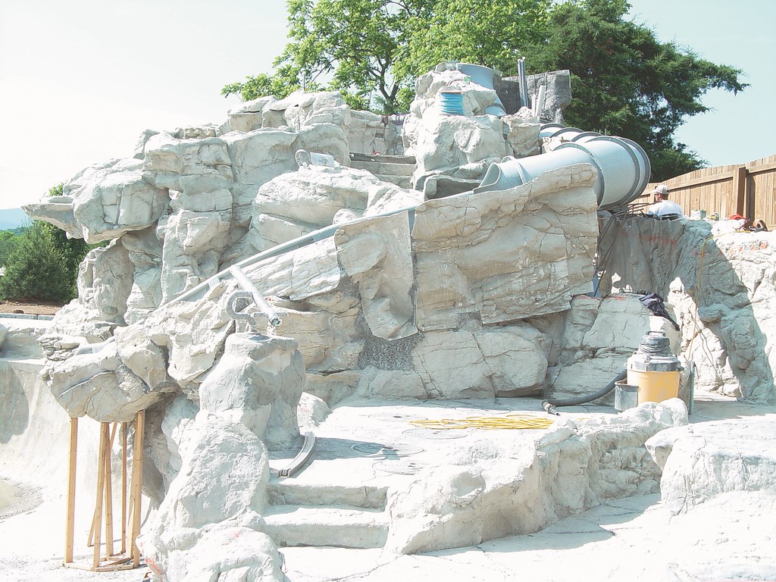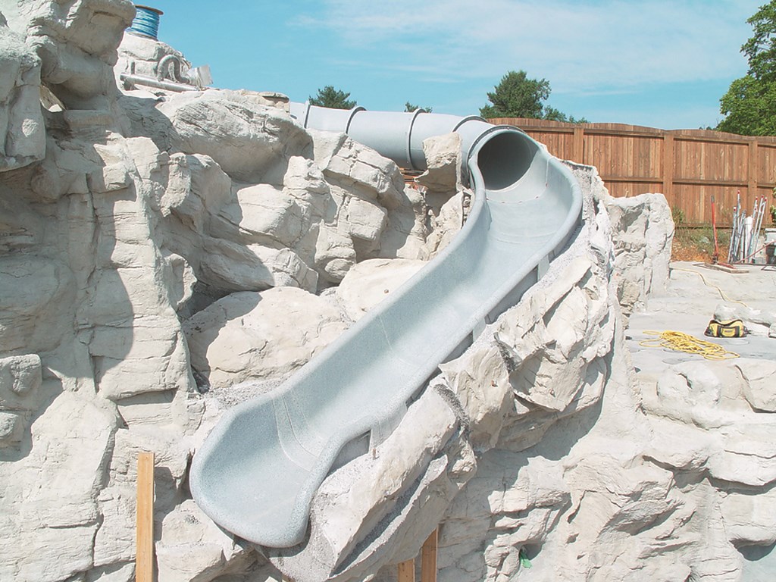A Rustic Retreat
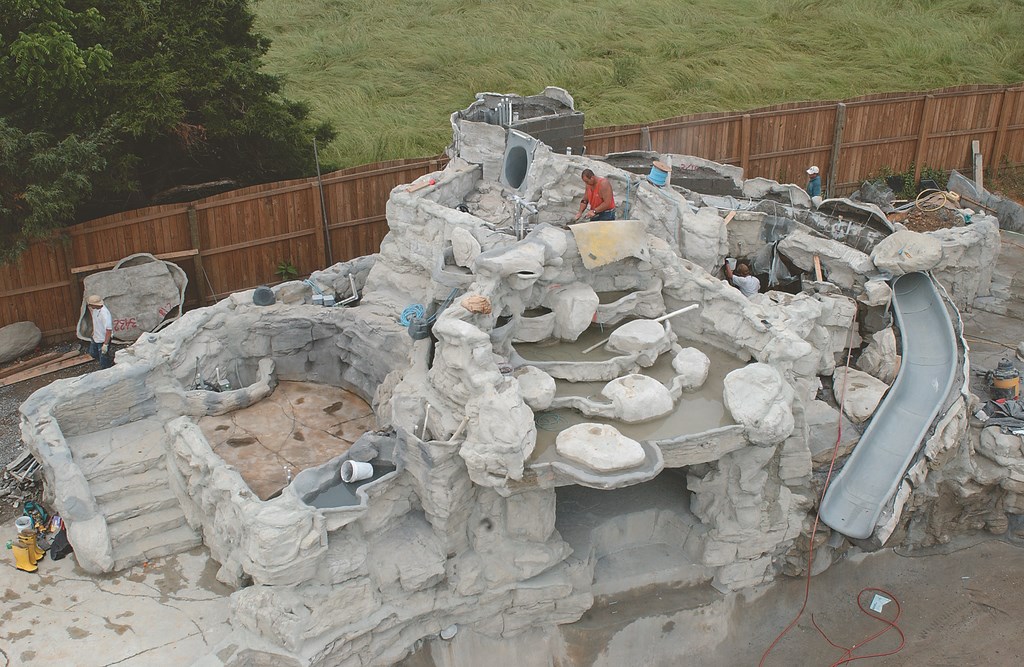
The Shenandoah Valley of western Virginia is one of the most beautiful places I’ve ever been. The site to which we were summoned in January 2004 – a 220-acre estate set amidst its rolling hills – confirmed that opinion in every possible way by offering incredible views of nearby valleys, forests, farmland and mountains.
We’d been called to take over a grand-scale swimming-pool project, one as outsized as the property with respect to scope and complexity – and one that required constant, detailed interaction with the clients, whose family includes four boys ranging in ages from six to 14. The desire was to create an environment that would provide their kids and their friends with safe, stimulating recreation.
Before we were through, the program featured a waterfall and grotto, a beach entry, a rocky island, multiple waterfalls and brooks, a “jumping jewel” waterfeature, a customized spa, a waterslide, a pool house, a playground area, expansive decking, fiberoptic lighting, misting systems, water cannons and an advanced outdoor sound system. The free-form pool contains 142,000 gallons of water and is surrounded by tons of highly detailed, startlingly realistic faux-rock formations.
All told, the pool and surrounding area cost around $2 million – just about right for such a breathtaking setting.
UP THE DRIVE
The residential compound is an upscale, rustic retreat with a 14,000-square-foot main house, a pool house and a substantial guest house, all lavishly decorated with art. Bringing a watershape to fruition amid these elevated surroundings was a massive undertaking for which our project manager, Mike Smith, deserves a lion’s share of the credit.
When we first made our way up the long, winding drive that leads to the main house, we found a disaster of a pool project already under way. Without going into great detail about the situation or the problems, it was immediately clear that the original contractors had gotten in way over their heads.
| When we arrived on site, we found the shell and grotto that had been left behind by the original contractor. Both structures required an immense amount of rethinking and reworking, but we were able to use them as points of departure in our new plans. |
All that had been completed to that point was a shell and a basic concept. The vessel had a sort of distorted kidney shape, and we could see how the fundamental placement and shape of the structure could work with the site and the contours of the existing landscape. We could also see the potential for a variety of additional features that would work comfortably with what was at that point little more than an oddly shaped bowl.
We had photos of the original excavation and the soils report and knew that the pool shell had been set directly into shale and bedrock. That was fine, but an inadequate drainage system coupled with a lack of percolation through the shallow rock pointed to a potential problem with hydrostatic pressure and the possibility that the shell might, with too much pressure build-up, pop right out of the ground. As a result, our first step was to excavate the entire area around the shell and install a gravel system and subsurface drains.
Another big problem with the original approach had to do with the plumbing, which was little more than what you’d expect to find with an average backyard pool. So we brought in drills and jackhammers and installed all-new plumbing as well as a variety of new suction and return lines.
While the perimeter was excavated for the work described just above, we completely re-plumbed the shell with all-new skimmer and main drain lines, suctions, returns and lines supplying hidden valves that would electronically divert water in a variety of ways. Included in the new plumbing were supply lines for the “jumping jewels,” overflow lines, slide boosters and an array of waterfalls – not to mention six main suction lines just from the spa.
| Much of our initial work had to do with establishing adequate drainage systems to avoid anticipated problems with hydrostatic pressure. In doing so, we trenched around the outside of the shell, inserted drain lines and filled the space with gravel. There was still much to do, however, before any backfilling could be done. |
Within the trenches, we also installed thousands of feet of conduit for low- and high-voltage lines, communications and speaker cables, security-system connections and remote-control systems as well as conduits and lines for fiberoptics, landscape lighting, irrigation and the water cannons. To make a long story short, the trenches became home to all of the conduits and lines needs to meet the requirements of the overall program.
On its own, the filtration system turns over all of the pool’s 142,000 gallons in less than six hours. With the whole pool up and running (including pumps for circulation as well as the slide, waterfalls and all the other waterfeatures), the water flow approaches 1,800 gallons per minute, and it’s all been set up to stay operational year ’round. Although there’s little likelihood the pool will see much use through the cold months, we saw to off-season interest by installing the waterfeatures with the idea that ice will form in certain areas (especially with the various waterfalls) to lend drama to wintertime viewing.
SCALING UP
From the start, the homeowners made it clear that they wanted an environment that provided activities of interest to a variety of people in several different age groups. As we progressed through the early stages of the project, the punch list of bells and whistles grew dramatically – a process that succeeded because the clients were willing to work hand-in-glove with us to fit various elements into the program and reach agreements that everything was still making sense.
In my design work, I’m a big fan of the element of surprise. I’ll never forget first studying and later experiencing the incredible “forced perspective” of the ancient Greek temples, in which one typically ascends a dark narrow passageway then finally emerges to behold a breathtaking vista featuring a body of water. It feels like a surprise, yet everything has all been engineered to give us this unique and specific pleasure. That is the kind of effect that was our goal throughout this project: controlled, yet utterly spontaneous – just like nature.
| While the trenches behind the shell were still open, we upgraded much of the pool’s plumbing, using bigger pipes, adding skimmers, suction and return lines and inserting a variety of special-effects lines. All of these new runs snaked their ways back en masse to the basement of the pool house. |
Much of our design work from the beginning also involved working with the initial steps the original crews had taken with the grotto. The first design included a simple, mostly square grotto with a large sheeting water effect pouring over the front. Unfortunately, little thought had been given to blending this vertical structure in with the surrounding area.
We worked around that concept by seriously extending the size and complexity of the entire structure. Not only does the structure now include the grotto and a slide, it also encompasses a broad rockscape that features a variety of formations and various smaller waterfalls that break off in several locations and cascade over and around the mouth of the grotto. We fashioned rough, vigorous water flows in some places, balanced by smaller cascades in others. There are no clear, sheeting effects anywhere, the thought being that they’d seem unnatural with rockwork such as this.
| Once the plumbing issues had been dealt with and all our lines stubbed out, we began the process of making the square profile of the grotto blend gracefully into its setting, mostly by extending the surrounding structure and putting the grotto’s gaping entrance into a properly scaled context. The plumbing was all in place; what we did next was prepare the steel and concrete underpinnings for the faux rock that would give the structure its fuller dimensions. |
The large waterfall falling over the grotto is controlled by three pumps that manipulate the flow from robust all the way down to a trickle. The rockwork features a variety of plateaus and safely accessible “destinations” that encourage climbing on all sides. There are also diving pads set up at several locations.
On one side of the rock structure is a flat area that includes a fog generator and a sophisticated “jumping jewel” system with nine fiberoptically illuminated jets. Operating under their own independent control system, the jets and lights offer several entertainment options: random-generated, pre-programmed shows or leaping in time to music or firing in patterns triggered by motion sensors that effectively make the system “play” with anyone who steps into the area.
This system was provided by Waterworks (Kankakee, Ill.), which lent all the technical support we needed to design, install and program the system. (Waterworks also provided four water cannons located at strategic positions around the pool for play of a more aggressive sort.)
| Our use of faux rockwork gave us an ability to think about the grotto and surrounding structures in massive visual terms, but the lightweight nature of the material also let us plan in extremely flexible ways for voids, interesting spaces, pathways and compelling waterfalls. In all, we installed more than 14,000 square feet of faux rockwork on this project. |
The primary rock structure includes a 35-foot waterslide that has specially designed booster feeds that alter the flow within the slide from gentle to gushing. The slide also has a rain-curtain effect and misters both inside and in the splash-down zone, which creates the intriguing effect of concealing the surface of the water to which the slider emerges.
Half the slide is a tube covered in rock – a tribute to my quest for the element of surprise. From outside, the slide is hidden, but inside it feels like shooting through a tunnel (lit with colored fiberoptic lights, of course). The slide also loops over the walkway, creating a suspended area and also giving the walkway its own arch (and underpass).
Adjacent to the “jumping jewel” area is a spa, custom-made using measurements taken from the clients for both hydrotherapy and relaxation. Its 32 jets provide a range of massaging effects from necks and backs down to calves and feet. The spa overflows into a small stream that flows over some rockwork, across a small section of deck and into the pool.
PRECISE DETAIL
So far, we’ve covered the grotto structure and its various cascades, pools and falls; the slide and its falls; the “jumping jewel” area; the spa and its stream; and the fog and misting systems – a wide range of visual effects over a broad and complex terrain with numerous focal points as well as a spectrum of sounds from the delicate to the (almost) overwhelming.
In addition, there’s an island within the pool that relates to three key areas and different sets of recreational activities. The island separates the deep end of the pool on one side (in front of the main grotto, slide and waterfall structure) from a shallow play area on another – a space dedicated to volleyball and other games – and a broad beach entry on a third where small children can play at a safe distance from rowdier activities.
| The quantities of pipes and fittings used for this project put a severe strain on local suppliers in this remote expanse of western Virginia – and also challenged our creativity when it came to bringing everything together in the equipment room (actually the basement of the log-cabin-style pool house). Keeping exact track of what was what proved a minor challenge compared to working out the geometries and sequences of runs once they penetrated the basement’s outer walls and actually had to reach various pieces of equipment. |
To add interest to the island area, we installed a waterfall in the railing of the 9-foot access bridge that rains a curtain of water down on swimmers passing beneath the span. We also built the island with lighting, misters and rockwork as well as one of the water cannons, all for relaxation as well as play.
In addition, we created a babbling brook that is visible and audible from the main house and extends under the second bridge from the pool (the first bridge being to the island). The brook and the pool are actually completely separate, with the pool ending and the stream beginning halfway under the bridge to give the illusion of a continuous, uninterrupted flow of water.
|
Heavy Loads To accomplish the level of visual integration described in the adjoining story, the substructures for the rockwork included a variety of gently graded berms and terracing walls that all gently flow with the contours and planes of the rocky vertical structure that serves as the main visual backdrop for the pool. Support for this immense amalgam of concrete and steel consists of 12-inch-thick poured-concrete walls and a series of large, spread footings. Because of the size of the rock structure and all of the concrete used to fill in behind the rock panels, there’s a tremendous amount of weight that effectively cantilevers off the side of the swimming pool. Even with the solid soil conditions, we were concerned about differential settlement, so we did what was needed to transfer all the surcharge to the support structure instead of the pool and then did all we could to make certain the whole setting was visually integrated. This we accomplished with scores of planting pockets amid the rockwork. These integral planters are designed to encourage vines to climb over the rocks for a natural ledge-type effect and foster growth of native weeping vegetation that will further soften edges and blend in with the rockwork. All of the planters include lighting and have irrigation systems as well. The structure in a project as large as this becomes a piece of architecture to which the adage “form follows function” applies at every turn in setting up a space for play, recreation and relaxation. The challenge of achieving all of this, which I consider the multi-purpose ideal of aquatic design, is what draws me to these projects – part of a philosophical continuum that stretches back to Late Romantic pleasure gardens and to Roman baths before that. — M.A. |
As suggested above, we set up many misting systems throughout the backyard environment, both to knock down the often-sweltering heat of local summers as well as to provide a range of intriguing visual effects – especially in combination with the soft, multi-colored glow of many runs of fiberoptic lighting.
The multi-zoned sound system uses custom rock speakers that blend in with the rockwork. Music or other sound effects can be played in various areas, and there’s also an intercom/public-address system. All of this is run from the pool house, where a CD jukebox holds thousands of tunes. The sound system is also linked to a weather station on the property: When lightning alerts are raised, the sound system issues a polite warning designed to chase everyone from the water.
The faux rockwork was made using preformed panels from Rock & Water Creations (Fillmore, Calif.). Their pre-cast GFRC rock looks great, and their staff is always helpful. We used hundreds of different panels, cut and recombined in a range of configurations throughout the pool and deck area. In all, there are approximately 14,000 square feet of rockwork.
The rugged cragginess we established was directly inspired by beautiful formations found all over the Shenandoah Valley. Even the misbegotten grotto, which originally threatened to become an eyesore, now emerges gradually from rockwork that surrounds the pool and mirrors the look of many of the exposed outcroppings seen on hillsides in the area.
DECK DETAILS
The space isn’t all about climbing and vigorous water play: There are also 8,000 square feet of stamped and hand-carved concrete decking around the pool. The look we were after is not easily achieved, and we are fortunate that our “Colorado Joe” is a master artisan in concrete.
The stamping is in a natural pattern with complex scores and textures and was done using layers of colors made up with acid stains supplied by L.M. Scofield (Evergreen, Colo.). Again, local rock formations inspired the palette with the hues of blue and gray limestone accented by rust and mineral deposits. Our idea was to blend the decking as seamlessly as possible with the faux rockwork, the thought being to make it all look like parts of the same formation.
The coloring and texturing process for the deck involves several steps of color application along with grinding using a diamond brush. It takes time, but we’re able to mix tones and create a depth and richness of color that looks extremely natural. We’re also able to create a texture that’s comfortable to walk on, yet slip-resistant.
| The island is the most prominent addition we made to the pool itself and effectively divides the vessel into three parts for three sorts of activities. When finished, the island itself will feature extensive faux rockwork, a waterfall (from the access bridge), fiberoptic lighting, misters and a water cannon. |
Of all the steps in our process of installing faux rockwork, coloring and texturing is the most creatively challenging, because it is basically idiosyncratic to every job and the nature of the locale’s indigenous formations. There’s a lot of trial and error as we mix colors and add layers, and that can be troublesome because of the effect a step of unpredictable length can have on scheduling.
We prefer to use penetrating acid stains that integrate with the surface of the concrete and will not change dramatically through the years as the surface is exposed to the elements and wear and tear. The finish will age slowly, of course, but it will also retain its “natural” appearance. We also seal all of our decks and rockwork with penetrating sealers and a final topical sealer that controls sheen and lends dimension to the color.
The interior surface of the pool is Tahoe Blue Pebble Tec (Pebble Technology, Scottsdale, Ariz.) that harmonizes with the rockwork and gives the water a deep, rich, highly reflective appearance. Its exposed aggregate harmonizes with the natural rock look better than a typical pool plaster finish, and it can come up out of the water to provide beach entrances. At the waterline, there’s a deep-blue, matte-finished ceramic tile that picks up some very subtle rust deposits as part of the package.
| Half closed, half open atop the grotto structure, the waterslide sweeps around the backside before dropping down to the main pool. Breaking from a dark, enclosed space into the light of day is one of the many elements of surprise and constant visual discovery we brought to the entire project in our attempt to appeal to users of all ages. |
The 2,000-square-foot pool house sits next to the pool and is built in the form of a log cabin – quite appropriate to the history of the Shenandoah Valley. The building includes televisions, a bar, video games and, of course, changing rooms.
The equipment room is situated in the pool house’s basement. With the exception of the heaters, which were purchased by the owner prior to our arrival, the equipment set consists entirely of components made by Pentair Pool Products (Sanford, N.C.).
The system features four Triton 140C filters selected for durability and low maintenance and equipped with automatic backflow valves; 15 WhisperFlo pumps chosen for their quiet operation and compact size in the limited basement space; 11 SAm and four SAl lights; and a daisy-chained set of Compool automated controllers with remote controls, keypads and spa-side remotes chosen for expandability as well as ease of use. There are also five photon generators arrayed around the site for the fiberoptic lights – and an array of valves too numerous to list.
The technical assistance the supplier offered us in working on this complex, multifaceted system was critical to our success.
TOUGH GOING
Given the home’s remote location and the project’s vast scope, logistics were a challenge right from the start. To make things work, we moved crews into the area for four or five months of six- or seven-day workweeks. To make the time as productive as possible, we had to do a great deal of pre-production work, setting up relationships with local vendors to ensure timely deliveries and in many cases monopolizing supplies of such staples as schedule 40 pipes and fittings.
Much to their credit, the homeowners pitched in and helped in a variety of wonderful ways. They spent hours at the site most days, collaborating with us on large and small decisions at every step and helping in unexpected ways to enhance productivity.
As the project got under way, for example, we couldn’t help noticing that lunch breaks took an inordinate amount of time because there weren’t any food establishments close by. Wanting to see the project move forward at a rapid pace, the homeowners set up a catering operation in the pool house at their own expense, both to keep the workers on site and express their appreciation for the extreme effort that went into the project.
That may seem a small thing, but on a project as big as this one, it was just the sort of care and involvement that led us to success.
Next time: A look at the completed project.
Mario Abaldo is founder and president of Abaldo Enterprises, a Union, Maine-based design/build firm specializing in extremely high-end, water-centered “total environments” for clients around the world. Abaldo has been involved in hands-on custom work for more than 25 years, having started a successful business as a stonemason at age 15 and declaring that he still “loves the smell of concrete in the morning.” He strives to bring the latest in products and technical expertise to his clients and projects, incorporating such elements as high-tech security systems and fire-on-water effects. He also brings a diverse range of life experiences to bear in his work, from his strong academic background to his love for art and outdoor and underwater exploration.











