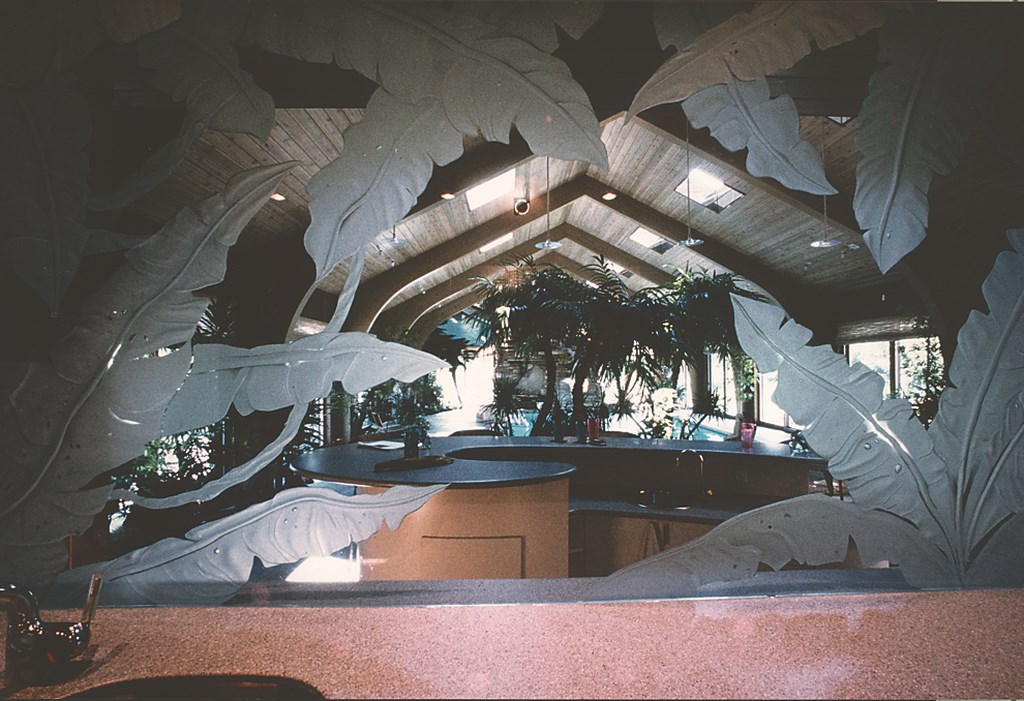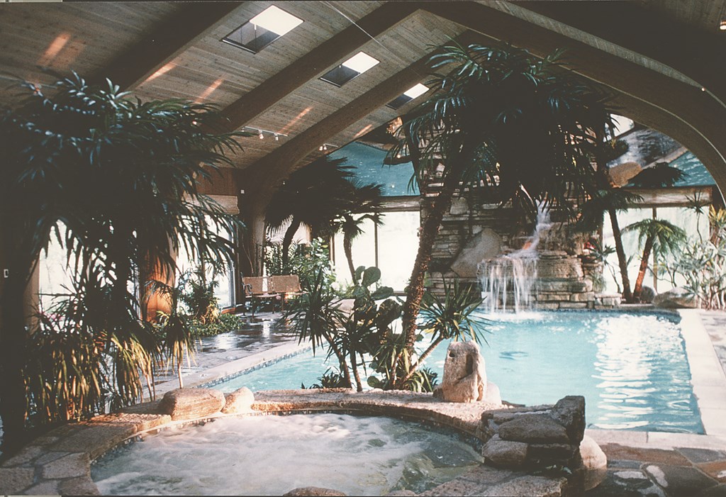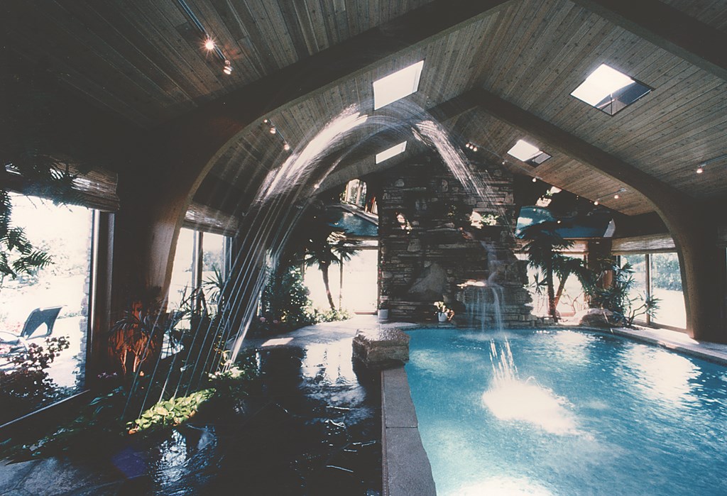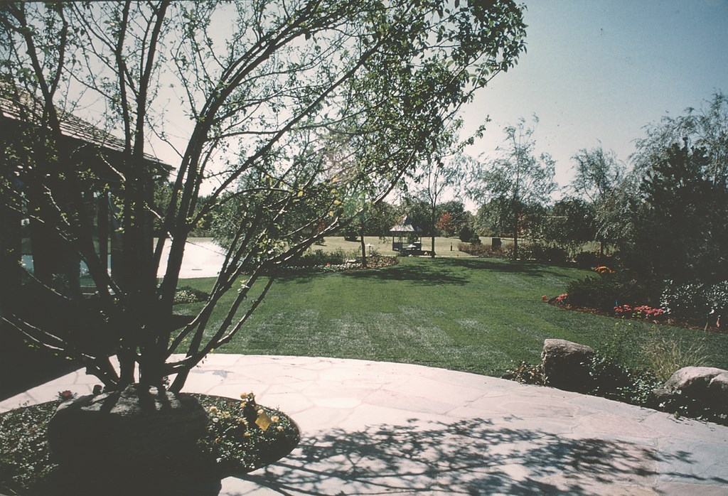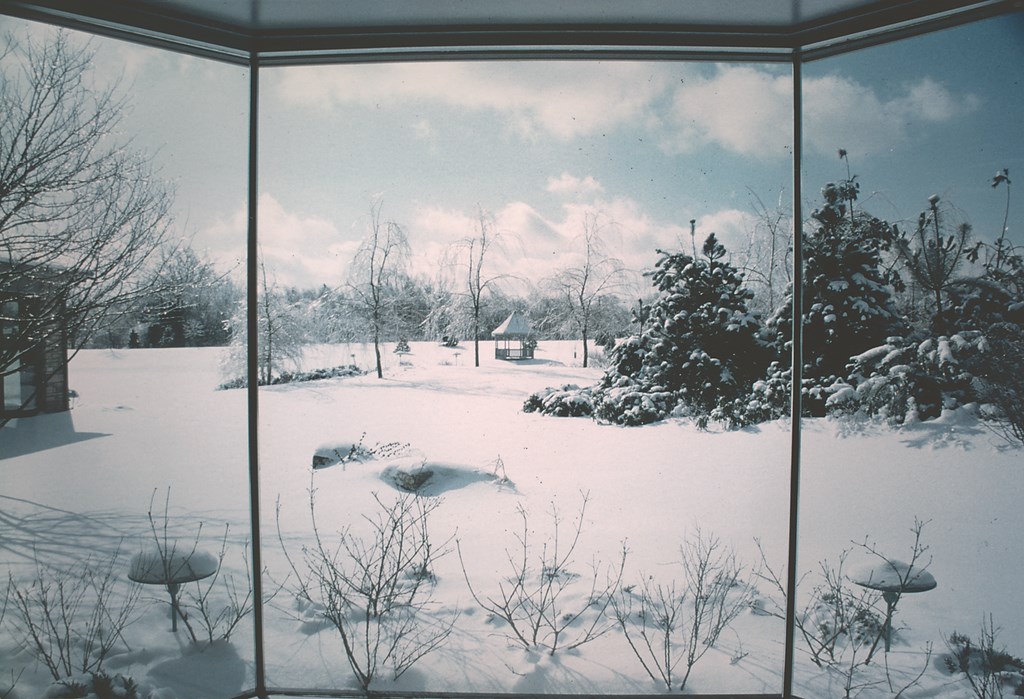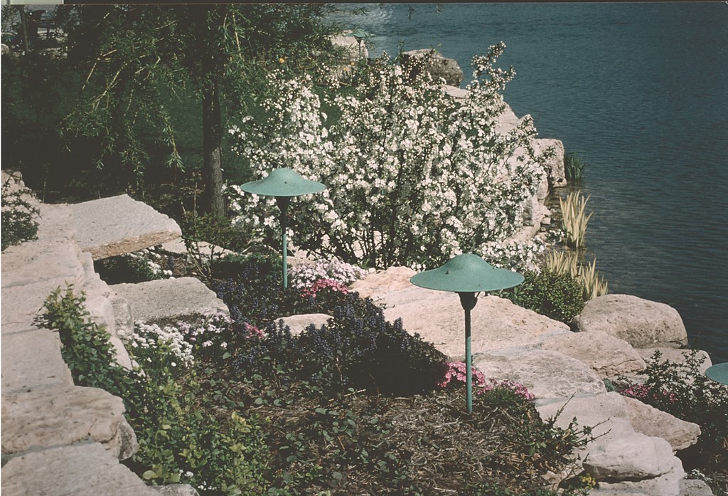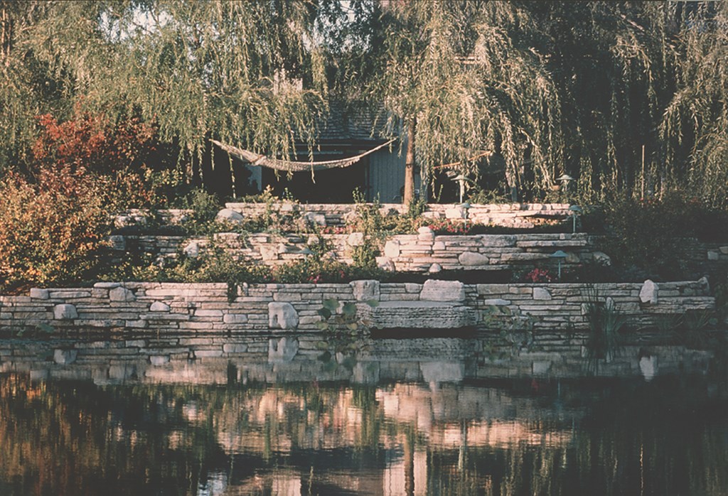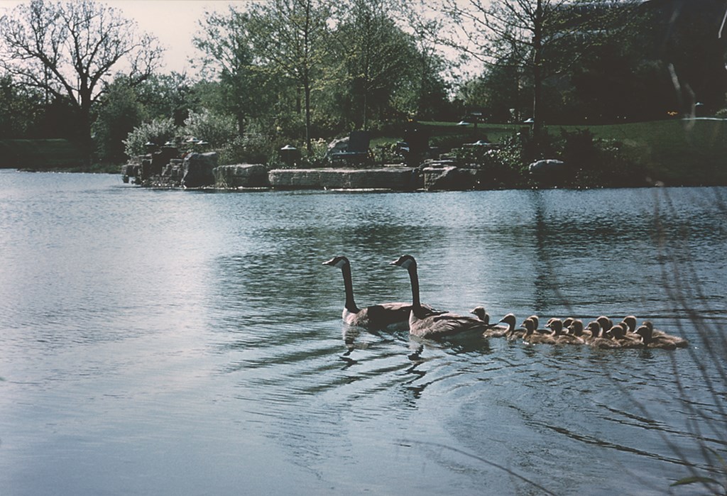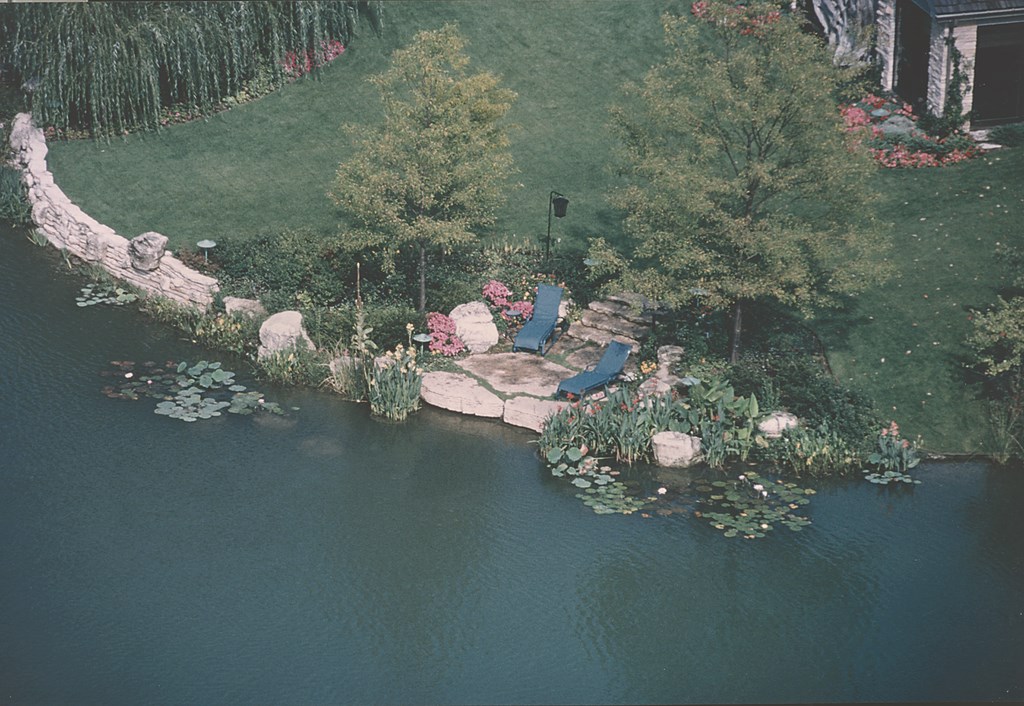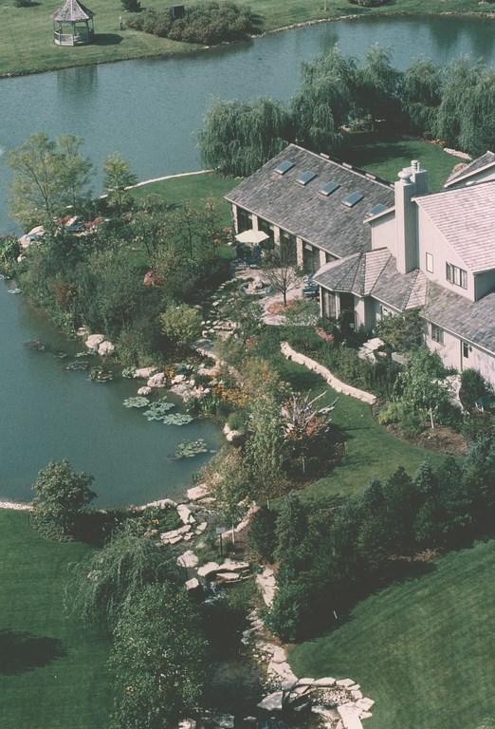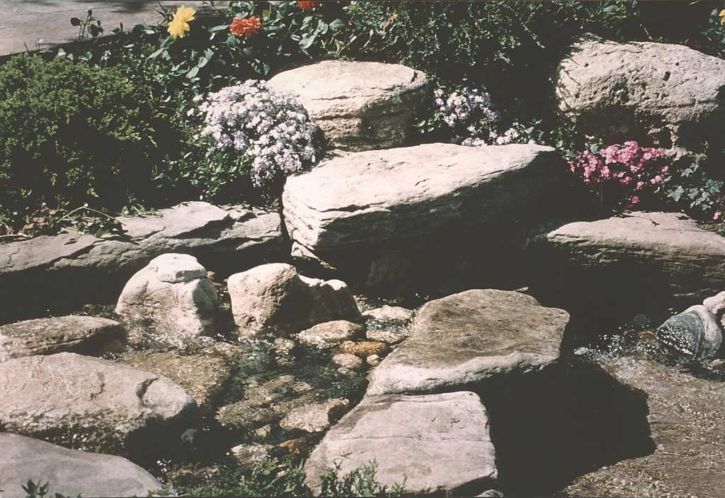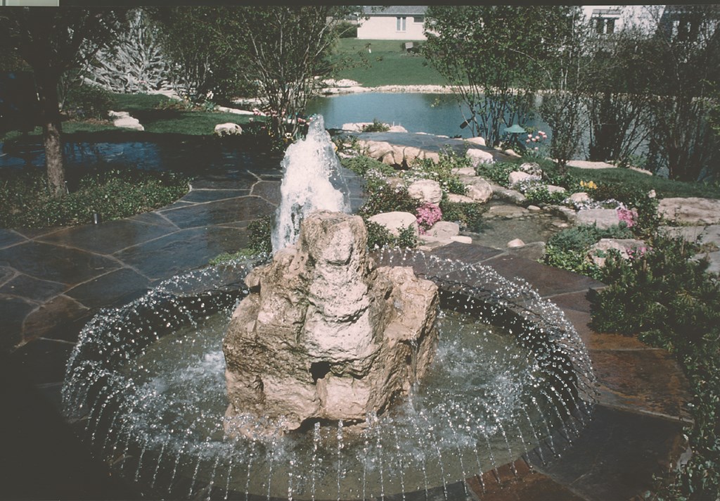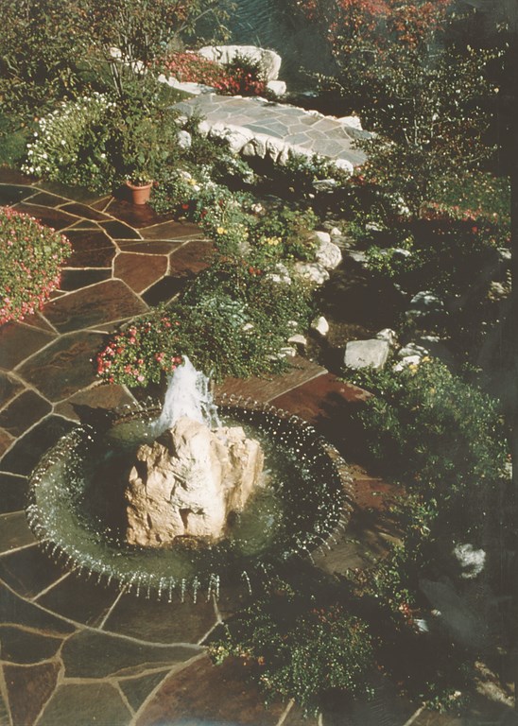A Point Well Made
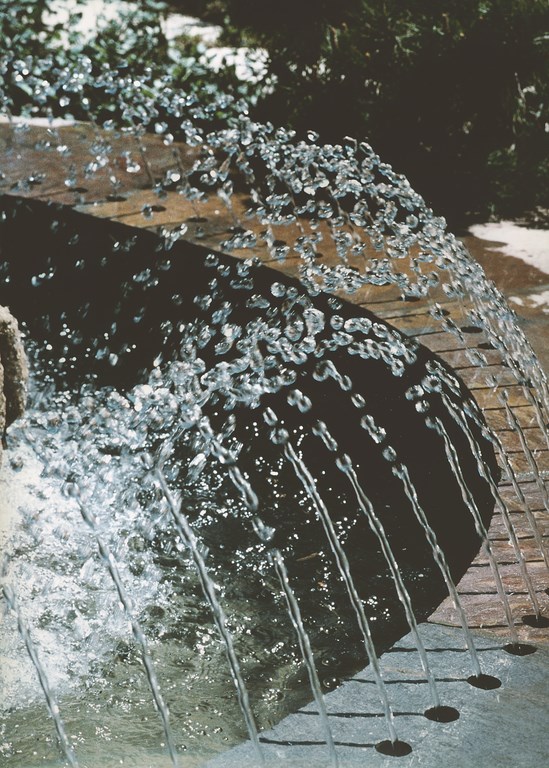
Serenity, comfort, repose. Delight in harmony with nature.
These were the guiding principles behind The Point, one of 114 elegant homes gracing the 145-acre Hybernia development on the western boundary of Highland Park, a celebrated Chicago suburb located about 25 miles from downtown on a stretch of Lake Michigan known as the city’s North Shore.
We were initially called to Hybernia by a true visionary, David Hoffman, president of Red Seal Homes, the prime contractor for the development. He told us how his firm had struggled for years to acquire the parcels included in the development and wanted us to see that he was sensitive and attuned to the special nature of the setting and the history of its community.
His first request: a design for a building that would house a pool and hydrotherapy spa for two of his most discriminating clients as a safe, secluded, calming harbor from their heavy international business travels. As it turned out, however, this was just the beginning of what would become a much grander undertaking.
VAST IN SCOPE
Our work on the enclosed pool/spa/entertainment building (described in the sidebar below) unfolded over a period of about three years and eventually became an ongoing, organic design process that integrated and embraced a range of forms and details all around the initial structures.
As that first phase of our work moved forward, our part in the project ultimately came to encompass a series of delightful, intimate environments – spaces for winter fountains, waterfalls, streams, detailed shoreline features, various landscapes, terraces, lighting, stone walls, sculptured entry gates, pergolas, arbors, walkways, outdoor all-weather bars and entertainment areas – and much, much more.
| The Point at Hybernia sits, appropriately, on a bit of land that juts out into man-made ponds that provide necessary but picturesque stormwater-retention space for the development. We started with a blank canvas and worked for several years toward a goal of creating a safe, secluded, comfortable harbor for a globetrotting couple. |
Appropriately, this particular property sits on a “point” of land, with one of the development’s two large ponds wrapping around two sides of the site. A large portion of Hybernia is a federally protected wildlife sanctuary and wetland, so the ponds, waterfalls and streams were all created to exist in gentle harmony with nature – and the point was perfectly situated to take full advantage of the bucolic setting and views.
When we arrived on the site for the first time, however, there was absolutely nothing growing on an unadorned, flat piece of ground. Development had just started, and our clients’ estate was among the first to be built. The lot covered just a single acre, but its location overlooking the upper pond and open landscape beyond lends the site a tremendous sense of spaciousness. In fact, it feels as though it is an integral part and continuation of approximately 55 acres of protected wetland.
|
The Pleasure Pool In many respects, the indoor swimming pool and hydrotherapy spa at The Point at Hybernia are purely traditional with a few key amenities. Our clients had seen the work we’d done with the Playboy Mansion’s pool and spa and 5-1/2-acre grounds on a variety of television shows and in press reports on Hugh Hefner’s property in Los Angeles. They asked if something infused with the same sort of imagination could be transplanted from Southern California and brought into a home environment with a Midwestern feel. We knew from conversations and from their visits to our design studios that they liked stone, wood and glass – materials we’d used for our own entry-garden fountain and waterfall. We also knew that they were not avid physical enthusiasts who would swim laps for a time each morning. Instead, what they were after was a pool and spa that offered them a restful, relaxing environment that could also be used to a workout as the need and desire arose. This is why the pool has a depth of just 4-1/2 to 5 feet: It’s a much more usable vessel than one with a traditional deep end. They were especially impressed by the spa we’d designed for Hugh Hefner that levitated a body in the warm waters of a special “lie-down section.” They also liked “The Seat,” a full-body-massage configuration we developed using paired series of jets that has become a famous feature of the grotto at the Playboy Mansion. Again, having seen and experienced our design studios and sensing our own relationships with nature and natural environments, they were keenly enthusiastic about bringing such effects into play along with a variety of elegant palms, ferns, orchids, pothos and a range of other exotic plants in the pool/spa environment – all set off by the amazing Kashmere slate decking. The use of bronze mirrors to band the skylight openings and flank the main waterfall thrills visitors in different ways as the sun rises and sets across the Midwestern sky: the reflections across the rippling waters are simply delightful. Again, they’d seen these features in our design studios and asked if they could be incorporated into their environment. “Yes” was the answer – just the ticket for a couple so romantically and spiritually inclined. — S. & R.D. |
Much of our success in transforming the space over a three-year span is attributable to Hoffman’s patience and insight, his appreciation of our initial design and his openness when it came to a long list of subsequent concepts. Throughout the long project, our unusual requests were met with approval and cooperation – nothing short of extraordinary given the clients’ impulse to build right up to the community association’s public shorelines and, in places, even into the ponds themselves!
The homeowners are extraordinary folks, extremely private, who at the time of construction were traveling monthly to Australia in the course of shaping their international businesses. The home itself was built before the pool/spa complex, which enabled them to enjoy life at The Point while the process of detailing the pool/spa environment and creating the many landscapes, shoreline and waterfeatures progressed month by month.
As each new area was designed and built, they kept after us for additional ideas that would enhance the property. Often, they would simply ask us, “What would you do in this area?”
FREEDOM AND PRIVACY
To say that they responded well to the creative process would be an understatement.
Their open-mindedness began to affect the process in big way once they began to experience the various environments and finished landscapes. Over time and as the result of many, many intimate discussions, we learned an incredible amount about their likes, dislikes, preferred cuisines and favorite wines as well as their tastes in art, sculpture, travel and music. As we came to understand them and their individual backgrounds, we designed spaces we envisioned as capable of enriching and nurturing their busy, hectic lives.
As a primary example, we learned that privacy was absolutely critical to their comfort at home. As a result, we planted a variety of cascading large evergreen trees interlaced with low flowering deciduous Midwest shrubs around the perimeter. To ensure their seclusion, the trees were spaced tightly enough so that their branches touched, with underplantings of low, dense, spreading yews, barberries and thick evergreen groundcover.
| Our original work on site had to do with a pool and hydrotherapy spa we set up in a room that can be seen from the kitchen through etched-glass windows. The pool isn’t intended for heavy recreation; instead, the setting is designed for relaxation with a waterfall and a spray-jet system providing the soothing sights and sounds. |
At the same time, we did everything we could to blend their views into the wonders of nature framed by the walls of greenery, opening vistas to a variety of private settings. In other words, where the mature trees and perimeter landscaping hid their home from view, we did nothing to disrupt the point’s views across the ponds to the wetlands.
As the work progressed, each area became precious to them – a process of wholehearted adoption that occurred with each newly created space. Time and again, they told us how much they looked forward to returning home to see which new areas were approaching completion and how the places of repose they had visualized through our design sketches were actually taking shape.
It was enormously fun to send them off for a month, then to witness the expressions on their faces when they returned and rushed out to the gardens and waterfalls. That energy was mutually infectious, with each success spawning another.
One major design concept was in place almost from the start – that is, the shoreline’s development with a complex composition of boulders and stonework cascading down the slopes to the upper pond, which in turn was connected to a lower pond through a series of wonderful waterfalls and slithering streambeds.
The two ponds had been roughly excavated by the time we arrived on site. Each covered about five acres – all within the bounds of the federally protected wetlands and wildlife sanctuary.
PONDING PATTERNS
The ponds were set up to be 12 to 14 feet deep at their deepest and were intended to serve as part of the stormwater-retention system required by the city. During construction, however, the water level of the completed upper pond had to be lowered by about five feet to facilitate our work – and the developer was terrific in recognizing what the aesthetic sensibility we were bringing to this part of the project would mean to the setting in its totality as he accommodated our many unusual requests.
| As our involvement at The Point expanded beyond the pool and spa, we turned our close contact with our clients into a grand landscaping program that met their basic desire to enjoy the ponds and the protected wetlands beyond their property while ensuring their complete privacy – a seclusion provided by trees and shrubs on a year ’round basis. |
Because of the sensitive nature of the site and its functional role, many of our early sketches had to be presented to the city, the homeowners’ association and other governmental agencies. Everything we did acknowledged and respected the composition of the soil – a heavy, dense clay that provided quite adequately for water retention once the developer set up a small pumping station with a float-valve control to help maintain water levels.
We attended to the aesthetics of the water-feed system, creating a series of waterfall weirs (since named the “Lower Falls”) that controls the water level for the upper pond.
Once the pond levels were lowered to allow for addition of stonework, streambeds and waterfalls on the shoreline, we reshaped the edge to include a back-sloped safety ledge all the way along the shoreline, placing boulders right in the pond as if they had cascaded down from the upper slopes. We also took advantage of this time to set large drums into the safety ledge – about 18 inches below the finished water level – to hold and control water lilies and other aquatic plants that were to be placed along the shore.
| Much of our work outside had to do with making the shoreline an inviting place for the homeowners. We set up several terraces both on the water and slightly away from the edge, giving our clients choices and enabling them to survey their secluded “realm” from a variety of vantage points. |
Finally, to ensure that the watershapes would run 365 days a year, seamless poly pipe was wrapped in a wet-suit-type insulation and wound with heating cables to prevent freezing. These were buried underground, rising from the bottom of the pool and climbing the various streambeds.
The pond water at the full depth of 12 feet would stay liquid all winter and could flow at the clients’ desire all season long. The pipe runs were set up in such a way that the water was insulated from the cold and would never freeze, even when the pumps were not operating.
In creating this essential run of shoreline treatments, we opened the door to a range of details that harmonized with the presence of the water in a variety of ways. One of these major components came to be known as “The Sculpture Fountain.”
KEY DETAILS
This small but beautiful watershape was built just as a simple pool would be, that is, as a poured, reinforced concrete shell extending down at least two feet below the frost line.
The “sculpture” in this case turned out to be a beautifully weathered, five-ton Dolomite limestone boulder we found in a ravine in the Fond du Lac region of Wisconsin. It really is a dramatic stone specimen, one that was probably formed about 270,000,000 years ago and had spent the ensuing eons of time tumbling, rolling and weathering.
We drilled the stone from top to bottom to allow for a center nozzle to bubble up as a small spout. A spray ring circles the base of the boulder, with small jets set below a cantilevered slate edge drilled in such a way that the water arches up through the deck itself.
This waterfeature was design for year-round use, too, and is particularly beautiful in winter when ice forms and becomes part of the artwork.
| Moving water is a key to much of The Point’s outdoor experience. We added streams and waterfalls to lend sound and visual interest to a range of spaces from a multitude of perspectives – and set everything up in such a way that the effects can be enjoyed year ’round, day and night, indoors and out. |
A series of waterfalls and streams appear to come from the fountain, but they are actually separate systems driven by submersible pumps set in the bottom of the pond with the pond water rising up to an outfall manifold hidden under the slate ledge in seamless poly pipes with slotted diverters – all quite natural and mysterious. It’s a simple bit of hydraulic sleight of hand that works to integrate the various watershape elements visually.
Another major detail is the incredible slate decking. Imported from the Kashmir Mountains in India, this stone was formed at about the same times as the fountain’s boulder and is laced with imprints of all sorts of ferns and fossils that impart wonderful, almost metaphysical sensations to the eyes, hands and feet. This same material runs right through the pool/spa area to form the pool’s deck.
Among all the many items added to the program, one of our favorites is the “Celebration of Nature” entry gate. Bearing in mind that the clients wanted their privacy, we nonetheless created a warm, inviting entry gate (fully motorized) to reflect their warm spirit, their love of the land, and their respect for nature.
The sculptor Bruce Fink, one of our most cherished associates, collaborated with us on this one-of-a-kind labor of love. A Great Blue Heron, an endangered Illinois indicator species, dominates the composition in a variety of flying and landing configurations. The rest of the gate features tendrils and flowering stems that make the composition seem to grow up from the earth, while a pair of foxes pauses in the reeds at the base of the left-hand leaf.
SACRED SPACES
All around the property, we nestled, hid, slid, shoved and secluded a series of little secret places for the clients and their guests to discover and enjoy as they see fit at all times of day and throughout the seasons. By the time we were finished, they had Willow Walk, Sunrise Terrace, Sunset Terrace, Point Bar, Lower Falls, Fox Falls and Secret Arbor to discover in a continuous process of entrancement, nourishment and seduction.
| One of the key waterfeatures is the Sculpture Fountain – basically an eye-catching boulder rigged as a waterspout and ringed by small jets of water. The composition is beautiful when the weather’s warm but spectacular in an entirely different way when the water freezes and ice creates a constantly changing visual canvas. |
The Point Bar was a late, interesting addition to the design scheme, emerging as we witnessed how deeply the owners became involved with nature and their wonderful property. We couldn’t help noticing that they were usually 12 hours off of the Midwest time zone for several days because of their frequent, extended stays on the opposite side of the world and, as they overcame jet lag, were up all night and slept during the day until their internal clocks made the necessary adjustments.
That in mind, we created a variety of night environments for their enjoyment – the Point Bar among them. This area features inlaid pin-thin fiberoptic point-light sources that create an almost mystical aura in the space, inviting the homeowners and their visitors out to enjoy their long, sleepless nights.
We also wanted to attract our clients and their guests to the water’s edge in daylight, stocking the pond with a variety of fish and establishing a feeding station at the edge of the stonework from which one can toss fish food morsels into the pond and watch the fish literally fly across the water for their meals.
| Our work on the project featured two special details that completed the package for our clients: A spectacular gate that greets them when they get home and suggests the natural wonders beyond, and a pond-side bar that, day or night, encourages them to sit at water’s edge and take in the beauty of their private paradise. |
Despite the great complexity of the overall project, all of its details, effects and features were achieved with a simple, natural selection of materials. We stuck mostly with indigenous plants, for example, and selected local stone species with soft colors to complement the exotic stone we used for the decking. Our aim was to integrate and blend the various components into a seamless whole that reflected and joined with the landscape and each other.
To be sure, our firm is blessed to participate in projects such as these, where we stay involved with the clients for extended periods of time and are given free rein to pursue beauty and follow our hearts. This was among those projects about which we feel we were most privileged: The utterly delightful manner in which the work unfolded, with wonderful clients and a sympathetic developer, is something you can never count on and something quite wonderful when it happens.
The highest praise we hear from those who visit The Point is the much desired but infrequently heard comment, “It looks as though this has been here forever.” To reach that point of influence over an environment and the human experience, we know that forces beyond our control must have been well aligned indeed.
Ron Dirsmith is principal architect and co-founder of The Dirsmith Group, an architecture firm based in Highland Park, Ill., with operations worldwide. He and wife Suzanne established the firm in 1971 following employment with the prestigious firms Perkins and Will and Ed Dart Inc. He has a BS in Architectural Engineering and a Masters in Architecture and Design from the University of Illinois. He is also a Fellow in Architecture of the American Academy in Rome, which for more than 100 years has been a research and study center for America’s most promising artists and scholars. Dirsmith is one of only 172 architects to have been granted this honor. Suzanne Roe Dirsmith, president of the firm, holds a BS in Education from the University of Illinois and a Masters in Education from National-Louis University. She heads the education division of The Dirsmith Group, an effort dedicated to forwarding design and architecture education within the architectural community and to fostering new thinking and raising awareness of architecture and landscape design as a blended whole.













