Integrated Visions
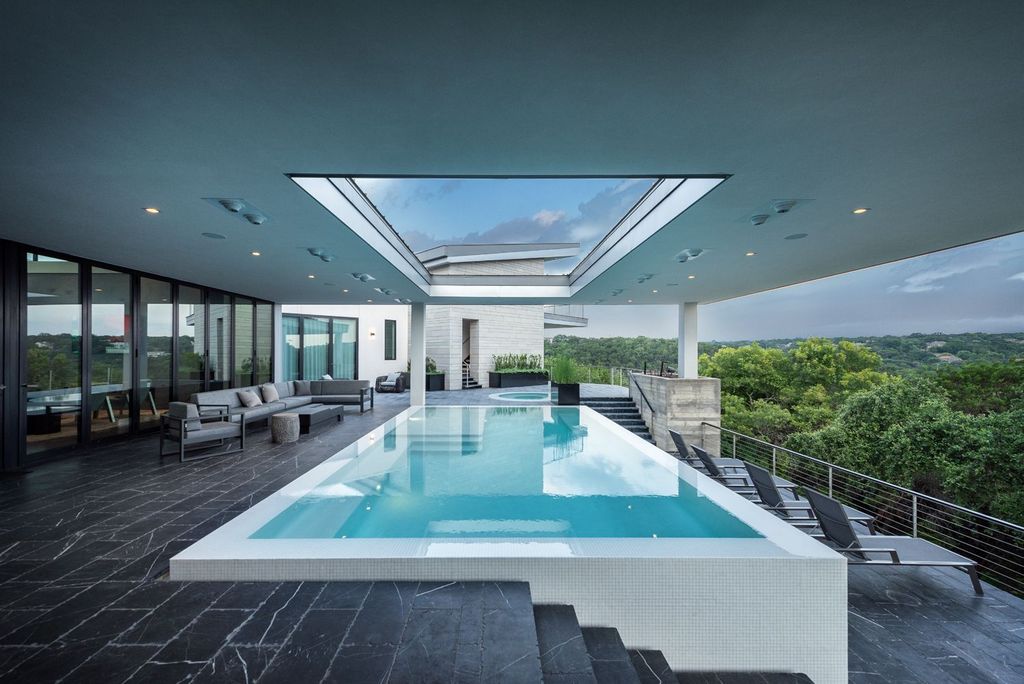

The ability to adapt to different project parameters and conditions can require patience and a balance between conformity and standing your ground. The project pictured here, explains Scott Cummings and Benjamin Lasseter, is as a perfect example of integrating a pool and landscape design with a challenging site and discerning project team members.
By Scott Cummings and Benjamin Lasseter
Tucked into a transitional zone between residential and commercial development in central Austin, this project occupies a steeply sloped lot that descends into a natural ravine. Much of the surrounding Hill Country landscape remains untouched, lending the area a distinctly organic feel.
The home we worked on sits on one of the few undeveloped parcels left, and while many nearby houses are 20-plus years old, this residence is among the newest—at least a decade more current than its neighbors.
We were brought in early in the process to design and build the swimming pool and coordinate the landscape design. Integrating our work with the home’s architecture and structural design was a high priority from day one. The pool wasn’t an add-on or afterthought—it was embedded in the architectural DNA of the project.
We worked with John Gelkin of Austin Impressions, who, while known for high-end remodels, was beginning to venture into new construction. Having collaborated with him on several remodels where we added or upgraded pools, he invited us into this project early on in the process. That timely integration made a huge difference, especially in coordinating with his design-build team, including their building designer and structural engineer.
Later in the process, Cornerstone Architects was brought in to complete the architectural aspects of the home. Despite the shift in direction, the project maintained continuity in vision. We designed both the pool and the surrounding landscape, although the client chose to have his own commercial landscape company handle the installation.
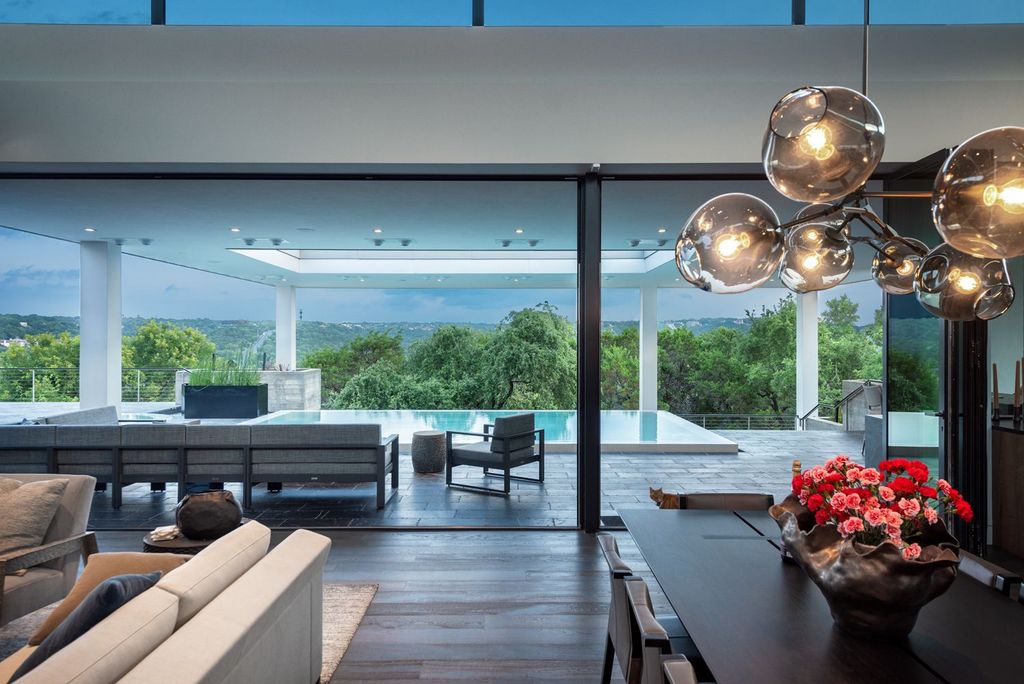
This required detailed design documentation and coordination to ensure the execution matched the intent.
SUSTAINABLE CORE
Sustainability was at the heart of the design program. The home incorporates extensive green technologies, including a massive rainwater harvesting system, solar electric panels, and solar thermal water heating. Constructed entirely of insulated concrete forms (ICFs), the house is remarkably energy efficient and designed to minimize strain on municipal infrastructure.
While the pool wasn’t equipped with its own dedicated solar system, it benefits from the home’s solar array and battery backups, drawing its power—along with the rest of the home—from renewable sources.
We embraced energy efficiency in the pool system as well: variable-speed pumps, high-efficiency gas heaters, a large cartridge filter to eliminate the need for backwashing, and a circulation design that minimizes energy and water waste.
DESIGN INTEGRATION
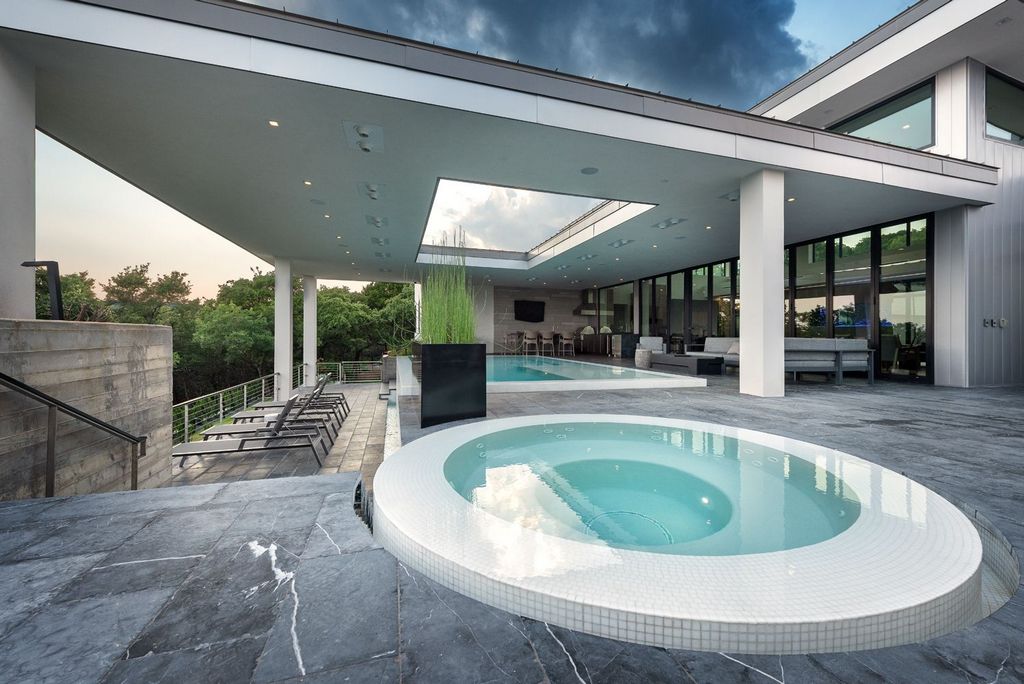
Architecturally, the pool is integrated directly into the footprint of the home. Although it is structurally separate from the house, it is a visual extension of the home’s contemporary design. This spatial harmony was intentional. The roof opening, the skylight above the pool, the catch basin below—all echo the pool’s clean rectangular geometry, creating a visual rhythm throughout the property.
A sliding door system opens the home’s main living area directly onto the pool terrace, transforming it into an indoor-outdoor space. The same flooring material flows from inside to out, blurring the lines between interior and exterior. Sculptural planters, circular elements, and layered vistas tie it all together, providing moments of visual interest and architectural punctuation.
The pool itself is 14 feet wide by 20 feet long, featuring a perimeter overflow on all four sides—including a vanishing edge and a tricky step detail. One challenge we faced was the limited space available for a catch basin large enough to handle the volume from the overflow. Our solution was a dual-level system: the pool and spa both overflow into a single catch basin, which then drains to a surge tank concealed beneath the deck, near the equipment room.
The spa, a seven-foot circle nestled into the rectangular pool terrace, provides a graceful counterpoint to the right angles and straight lines of the house and pool. These subtle geometric contrasts create visual balance and elevate the space’s sculptural quality.
WHITE BRIGHT
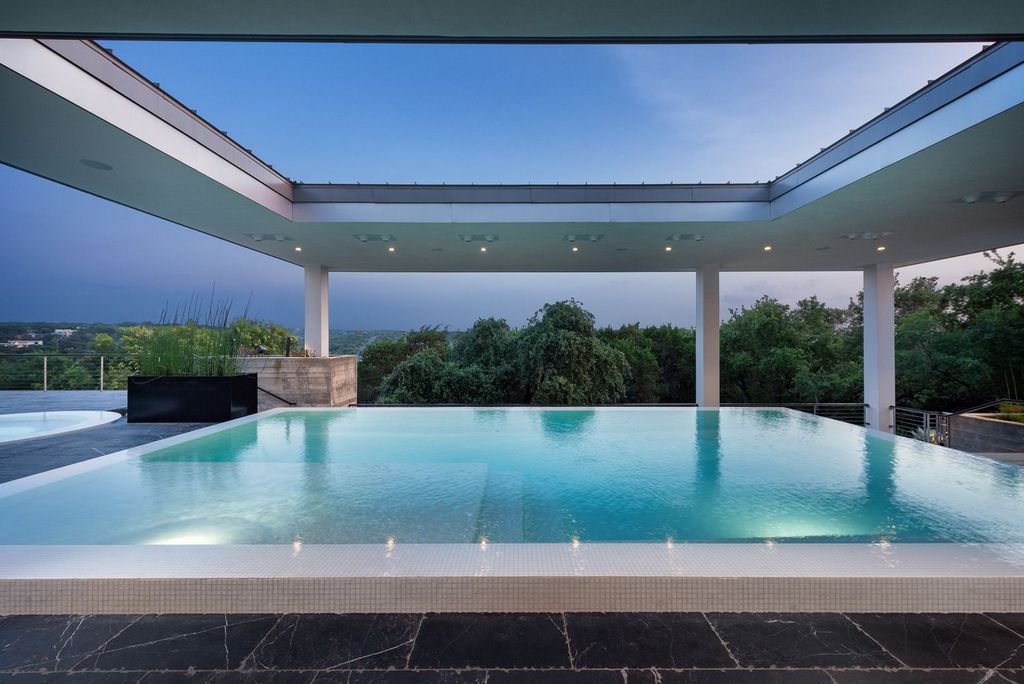
The visual finish of the pool is striking. Initially, we envisioned a dark interior finish against a lighter deck. But after discussions with the interior designer and the client, we flipped the palette: a luminous white pool set against a darker, richly textured deck material.
We used Oceanside Glass Tile’s “Muse” series in white, complemented by a white quartz finish below the waterline. Despite the light color, the pool reflects light beautifully, in part due to the darker deck surroundings and the interplay of sunlight through the skylight above. The effect is both crisp and ethereal—a sculptural centerpiece within the broader architectural composition.
Structurally, this project was one of the more unique and complex we’ve encountered. The pool was constructed within four ICF walls, effectively insulating it on all sides. The floor, however, was close enough to grade that we treated it more like a traditional shell. The coping sits nearly 13 feet above grade, and the deck system is suspended between the house and pool structures via steel beams and pans, which we then surfaced with the deck material.
Because everything—house, deck, pool—sits on a shared foundation, we were able to control movement far better than in typical builds.
The equipment room, located beneath the spa, houses the full suite of pool systems, a large aquarium system, and rainwater collection tanks. Getting to it is an adventure in itself: a descent down a hill, around the pool, and down another set of stairs into the room.
We installed high-efficiency heaters, flush wall fittings, and two oversized UV units that allow for extremely low chlorine usage while maintaining crystal-clear water. Floor returns are integrated into the pool’s design, with a Paramount MDX system in the spa. With a white-on-white palette, even the fittings virtually disappear.
The pool is four feet deep throughout, with a small Baja shelf for lounging.
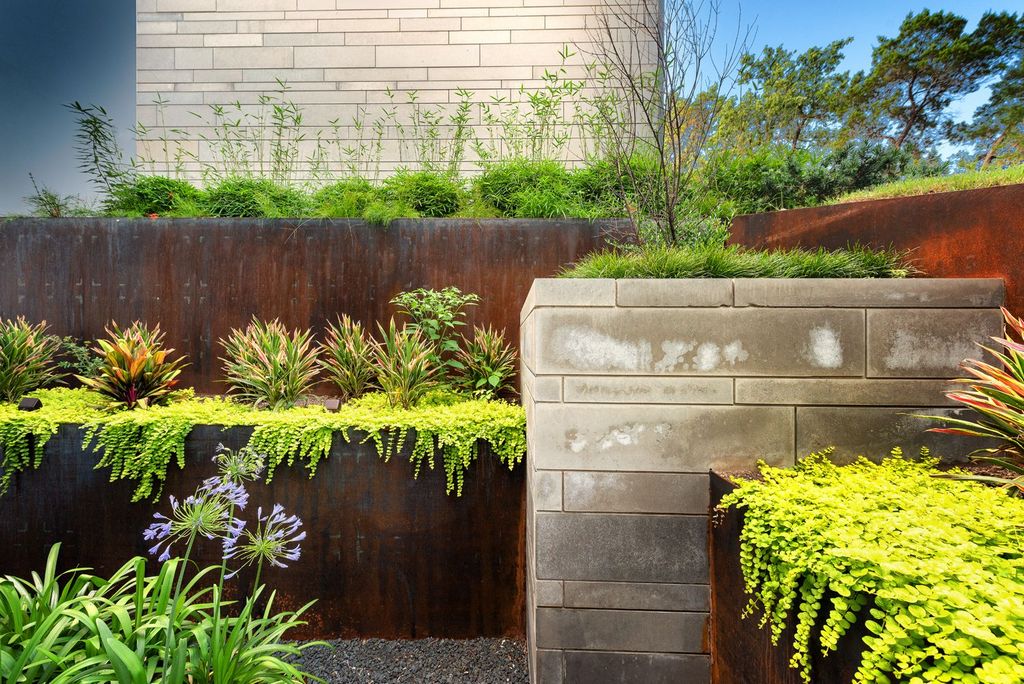
LONG ROAD TO COMPLETION
This project started in 2016 and wasn’t completed until the height of the COVID-19 pandemic—nearly four years in the making. Because our scope was limited to the pool and some design elements, our schedule was intermittent. We’d come in for a month at a time, complete our tasks, and step back until needed again.
At one point, a unilateral decision was made to drop the house’s finished floor elevation by four feet—after our entire design had been approved. That shift drastically altered our vertical alignments, requiring a complete redesign of the driveway and courtyard transitions.
What was once a mostly at-grade sunken courtyard became a deep basin, demanding new creative solutions. The stairway, planters, and planting palette evolved to create a lush and inviting descent, softening the experience and maintaining visual continuity.
Despite the many complexities, delays, and unexpected turns, the final result is a space that feels incredibly cohesive—visually, functionally, and emotionally. While the path there was far from linear, the outcome was worth every bit of effort.
We often talk about water as art, and I truly believe this project embodies that idea. This pool isn’t just a place to swim—it’s a central sculptural element, an architectural statement, and an emotional focal point of the home. The fact that it also happens to be sustainable, efficient, and inviting makes it all the more rewarding.
Scott Cummings, RLA, ASLA, CBP is partner and principal landscape architect for Design Ecology in Austin, TX. He established the company in February 2009 with partner Ben Lasseter, IWI, who serves as president of construction.









