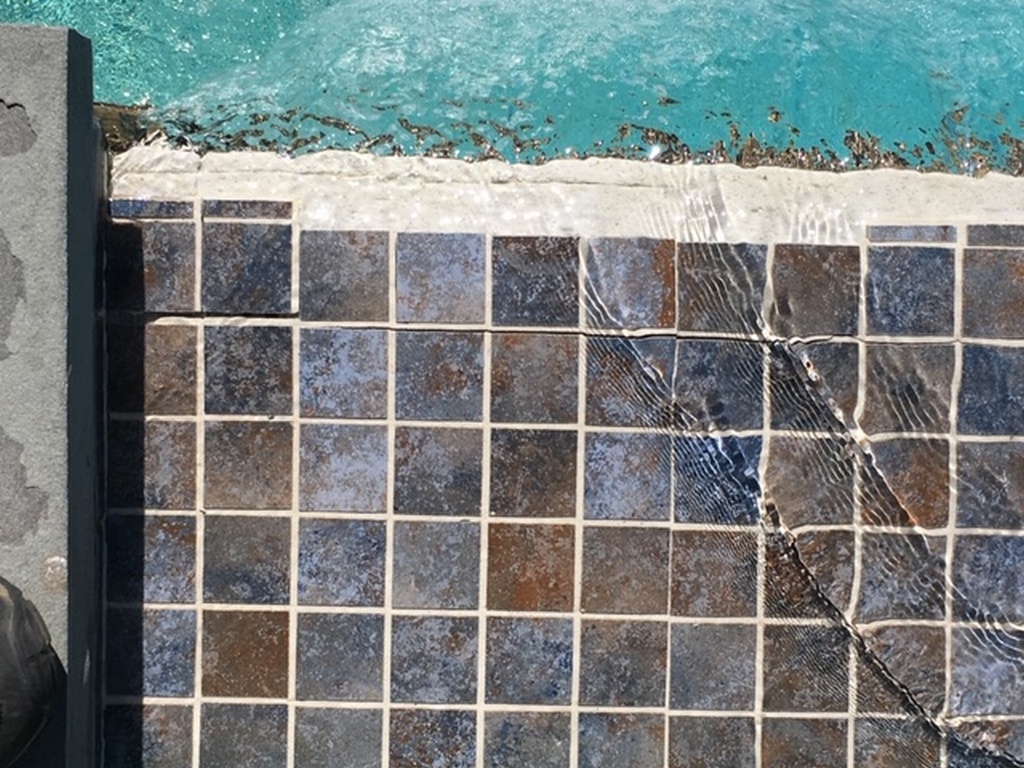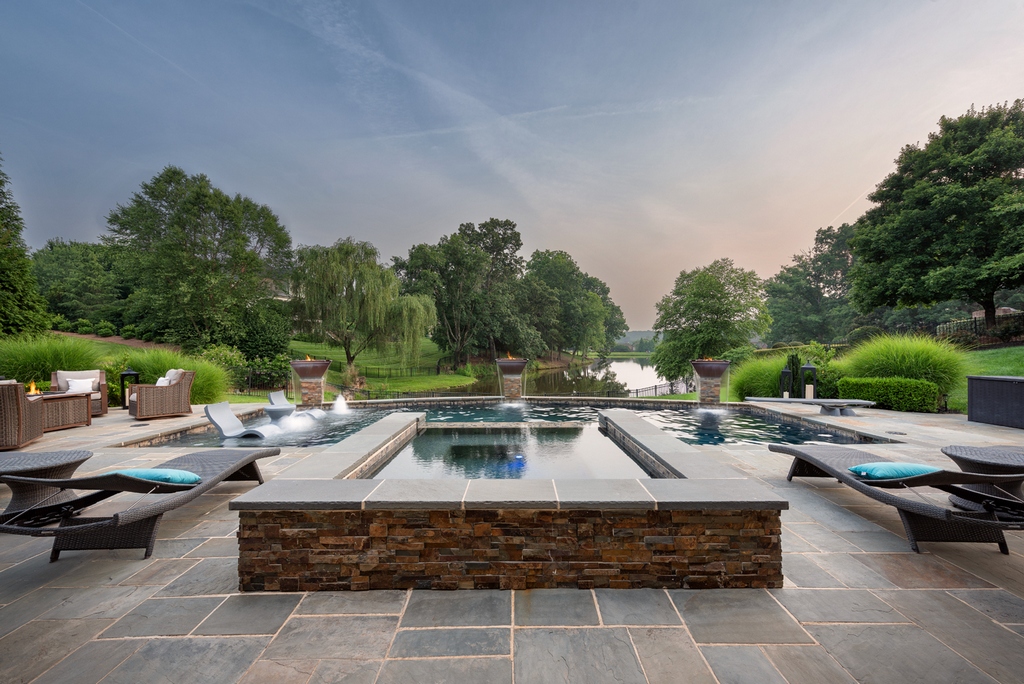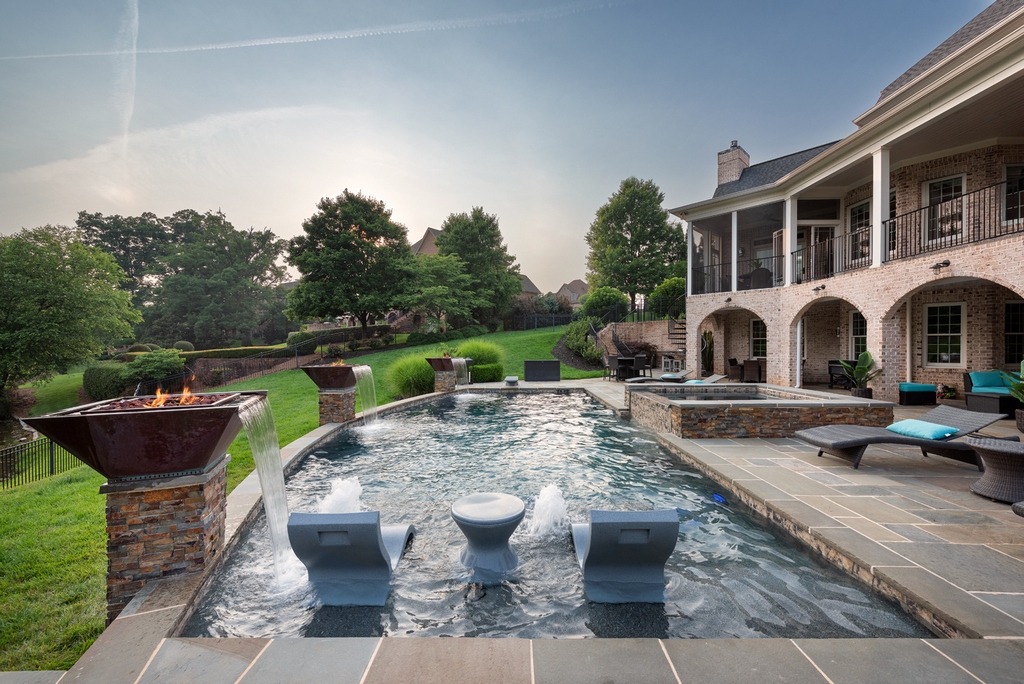From Waste to Wonder
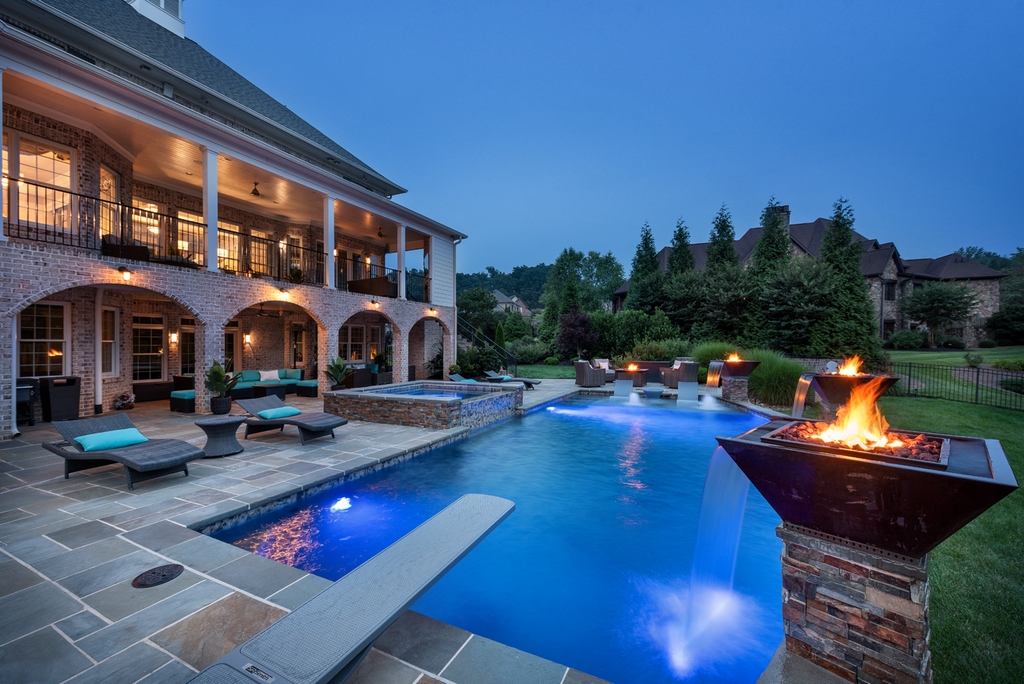

Every so often a project comes along that’s less about creating a backyard paradise and more about uncovering—and correcting—the sins of the past. That was certainly the case for George Frederick with a recent remodel in Winston-Salem, NC, where badly misguided original construction and a cosmetic rehab left a new homeowner with a failing pool.
By George Frederick
At first glance, the job seemed straightforward. The new homeowner—a Navy surgeon recently relocated from Carlsbad, CA—called us out because he was frustrated with how much salt his pool required. He suspected the pool service team was padding the bill.
Unfortunately, the reality was much worse than he would have imagined. What he didn’t realize, and what I quickly confirmed, was that his pool was leaking like a sieve. All of a sudden, the excessive salt use was the least of the problems associated with the deeply troubled pool.
The minute I saw the property, I remembered it. I’d been there two years prior to quote a remodel. The finishes were falling off, and there were clear signs of structural failure. I still had the photos on my phone. I asked him, “Let me guess—this spot right here never dries?” He nodded. That was the first red flag. The second came with the history.
A bit of digging—Google Earth is a powerful tool—showed us that this house wasn’t originally meant to be built on this lot. The original grading had a massive stormwater collector right where the pool now stood. Builders had redirected the flow, but they never addressed the underlying soils.
Absent a proper geotechnical report, they had poured a gunite shell right onto unstable alluvial muck without proper compaction or engineering. It was destined to fail. When I found out who the original builder was, I wasn’t the least bit surprised. The company has a long track record of incompetent construction.
Now the biggest question that remained was, how bad was it?
COSMETICS GONE BAD
The homeowner had relied on a home inspector when he bought the place—an inspector who missed almost everything pool related. The previous homeowner had, rather cynically, brought in a vinyl pool contractor to perform a quick cosmetic upgrade: new tile, a skim coat of plaster, no chip-out, no repairs. Just enough “lipstick” to get it past closing.
Although it looked fresh on the surface, underneath, it was a disaster.
As an example of the builder’s malpractice, when we core-drilled the pool to do soils testing, we found number three rebar that was not even embedded in the shell—just lying beneath it in the dirt and that type of installation failure was echoed throughout. The vanishing edge wall was barely eight inches thick with only one curtain of steel, spaced twelve inches on center. The entire pool was a disaster.
At that point, the only sensible thing to do was start fresh—or so we thought. But demolishing the old pool meant risking damage to the soil stabilization process we had just completed, which was no small feat either. Urethane foam was injected through the shell to displace water, compact soils, and lift the entire pool structure back to grade.
This isn’t stuff you find in the pool builder’s handbook. It’s heavy civil construction-level work—techniques used on highways, runways, and sewer infrastructure.
REVEALING THE CRACKS
With the pool lifted and the cracks now visible, it became even more apparent the structure couldn’t be saved. But instead of tearing it out, we opted to build within the existing shell. We thickened walls, redesigned key structural elements, and made the old pool into formwork for a brand-new one.
We preserved the depth for the diving board while reshaping and shrinking the footprint to allow for structural integrity. The spa, which was above ground and more stable, remained in place but was stripped to the plumbing and rebuilt. We transformed the spillway into a vanishing-edge water wall.
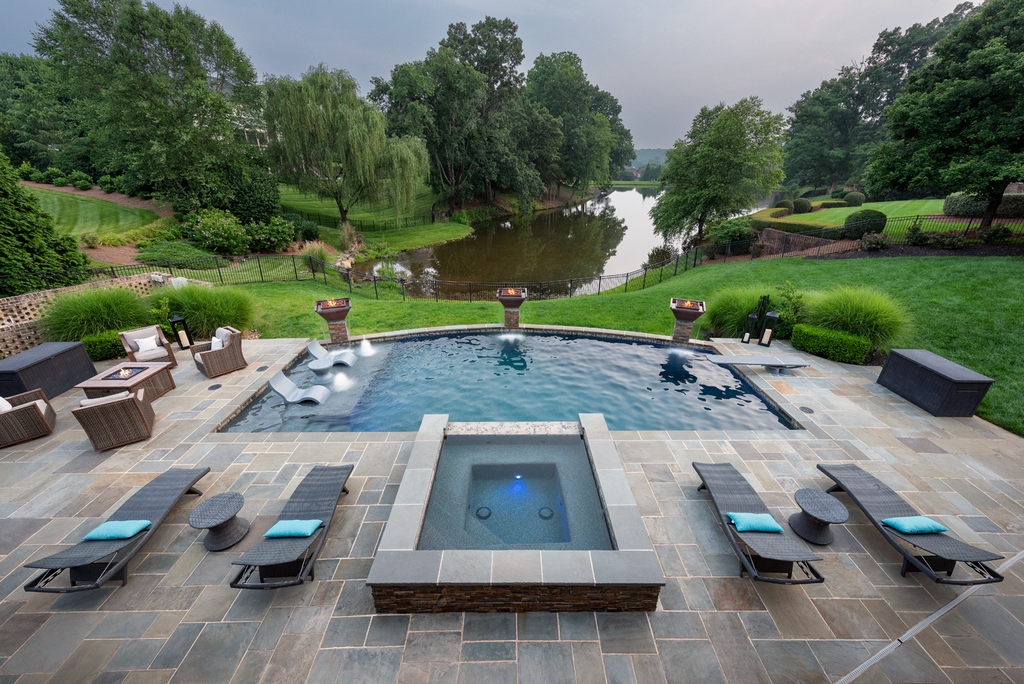
What started as a simple question—“Why am I going through so much salt?”—turned into a massive forensic investigation, soil remediation project, and total pool overhaul. It revealed just how little oversight exists in residential construction and how badly some contractors can mislead unsuspecting homeowners.
This pool wasn’t just cracked—it was compromised at every level: structurally, ethically, and functionally. But thanks to a determined homeowner with the means to do things right, we were able to peel back the layers of deception and build something worthy of the effort.
The result is a visually striking, functionally sound, and personal entertainment pool—built not just to meet expectations, but to correct past mistakes and bring together two distinct visions.
CAREFULLY NEGOTIATED
As with many projects, design became the next hurdle—particularly between the homeowner and his wife. He wanted a deep pool with a diving board. She wanted a vanishing edge to impress the neighbors. And neither wanted to give in completely.
She wanted grandiose—something perfect for entertaining. He just wanted a pool to swim laps with his black Lab. These competing goals became the project’s first major design challenge.
The solution? A reimagined layout that blends visual drama with private functionality. A Baja shelf with two bubblers allows for shallow lounging and kid-friendly play, while a fully integrated spa sits slightly elevated, connected to the main pool by a stunning tile-clad water wall that delivers soothing white noise and elegance—without the typical spillover.
This clever feature solved the second design challenge: how to preserve a seamless visual and hydraulic connection between pool and spa without relying on outdated concepts.
STRATEGIC DESTRUCTION
The existing shell wasn’t salvageable in its entirety, but it did offer one advantage—it could serve as a form for the new structure. In preparation we did some strategic destruction stripping the shell down to its bear bones.
We regraded under everything so it would actually drain. Previously, it was just puddling around the spa. By drilling drain holes into the old shell, the team prevented hydrostatic pressure build-up during construction. Then we built a new, fully bonded steel cage inside, completely independent of the previous shell’s compromised bonding.
Accessing the site required surgical precision. The previous builder had pushed dirt against the pool without proper compaction, creating a dangerously unstable berm behind the fire feature wall. We had to excavate it all, recompact, and regrade. It was a mess.
Fire was part of the plan from the start—specifically, fire bowls for nighttime ambiance. We argued against a third bowl in the middle, because it blocked the pond view. She insisted and we included the third fire bowl. Then after it was in, she admitted, ‘You were right.”
Even so, the dramatic flames became a signature element.
Electrical capacity limited the system to 50 amps, so every choice had to be efficient. We couldn’t use a heat pump—there wasn’t enough service. So, we went gas for heat and stayed with the original-size circulation pump. Lighting was converted to low-voltage LEDs, and a high-flow 5-hp feature pump was dedicated to the fire bowls and bubblers—carefully calculated to meet the 225 GPM demand.
The system is now conveniently operated by Hayward’s OmniLogic automation system.
A new finish in PebbleTec’s “Turtle Bay” with black tile accents brought durability and depth to the water. Around the perimeter, full-range bluestone deck and coping gave the space a timeless elegance.
FAR MORE COOPERATIVE
The pool is surprisingly simple to maintain, all quite by design. The system uses a Hayward HydroPure UV+ozone sanitizing unit, standard cartridge filters, and a CAT controller for chemical monitoring. Saltwater was replaced with liquid bleach for more predictable water chemistry.
The circulation system isn’t overly complicated. It’s a standard pool-spa combo with a few high-end add-ons. All fire, light, and water features are run on a nearly separate system, ensuring reliable function without overloading the main equipment.
The new pool is approximately 21-by-38 feet and maintains enough depth for the diving board—a non-negotiable. Structurally, it’s built to last, and aesthetically, it’s a perfect representation of balance between utility and luxury.
Now he takes care of it himself. The chemistry is always spot-on, the finishes look brand new, and we show it to just about every prospective client.
What began as a structurally compromised money pit is now a showpiece—an outdoor room with fire, water, and tranquility, built on a foundation of lessons learned and high design.
George Frederick IWI is general manager for Vue Custom Pools located in Greensboro, NC.
Photos by Jimi Smith.










