Geometric Harmony
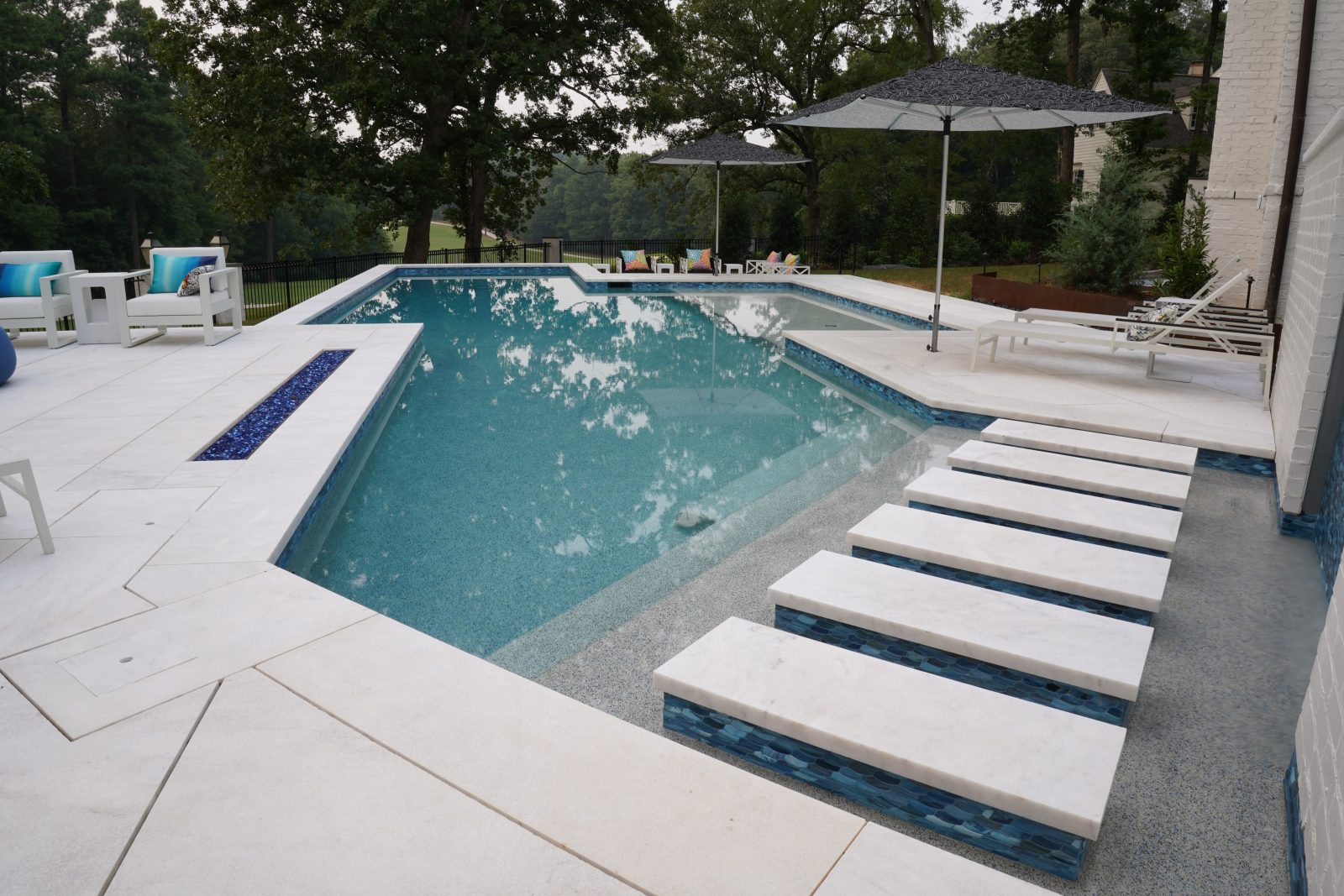
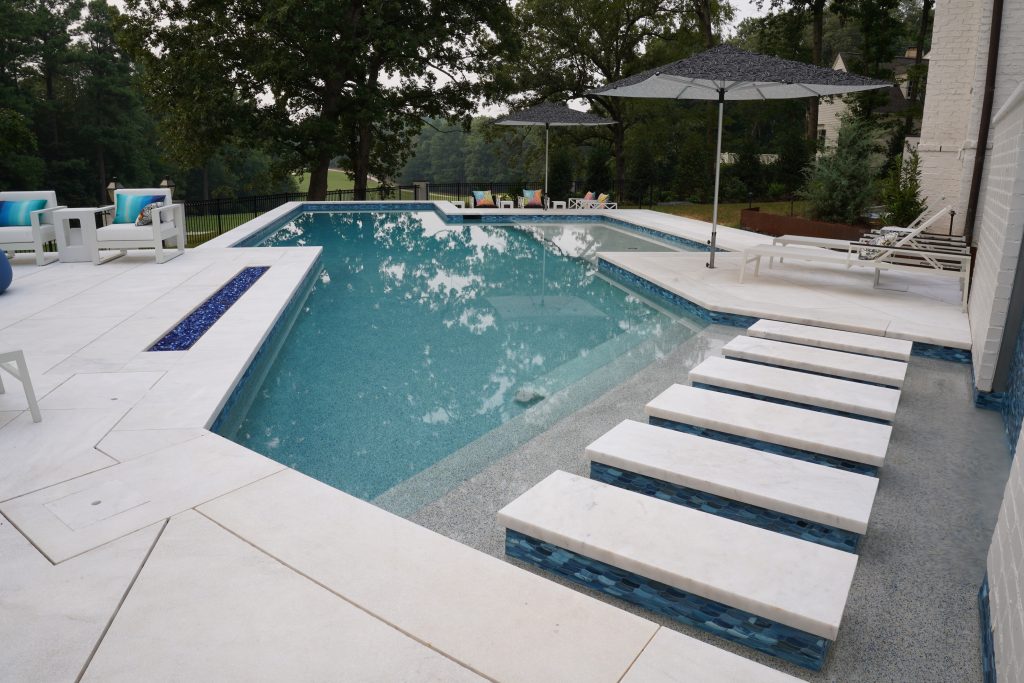
Executing custom watershape projects on the highest level is almost always a group effort, says builder Kurt Candler. In this case, his firm, Raleigh Pools, worked as part of an accomplished project team, while along the way engaging long-time associates for guidance. The result is a project that combines geometric design with a verdant country-club setting.
By Kurt Candler
When we first saw this property, the home looked very different than it does now. It was clad with red bricks and had an indistinct architectural style. For a massive estate home, approximately 10,000-square-feet, on a sprawling property in an exclusive neighborhood, the look was surprisingly ordinary and utilitarian.
As you can tell by the photos, however, that has changed dramatically. Our work building the pool and surrounding structures was part of a massive renovation that completely redefined the home. Now, it makes an elegant contemporary statement using mostly white and complimentary colors in a tasteful interplay of geometry and visual harmony.
I was originally introduced to the clients by a local architect, Susan Covington, who was working with them on concepts to dramatically upgrade their property. They were working with several designers on various aspects of the renovation, which was in the planning stages at the time. It completely fell off of our radar; but, over a year later, Ryan Oakes, of Clearwater Construction and Revolution Gunite, who was working on the pool design, contacted us and said he wanted to bring us in as the recommended builder.
It turned out to be the same property, and clients whom I had met before, and it all came together.
AMBITIOUS PRECISION
The property is located on a golf course in an upscale neighborhood in Chapel Hill, N.C. Our part of the home renovation involved building the pool that is, in effect, an expansion of an existing swim spa that was located directly adjacent to the house on an upper-level deck. We demoed the outside wall of the vessel to create a waterfeature wall that flows into the new pool below, creating an integrated visual transition.
The design that Oakes and Anna Ploghoft, of Waterforge Design in Chapel Hill, created looks relatively straightforward at first glance; but, it’s surprisingly complex with lots of interesting details that together form a beautiful outdoor extension of the home into the surrounding landscape.
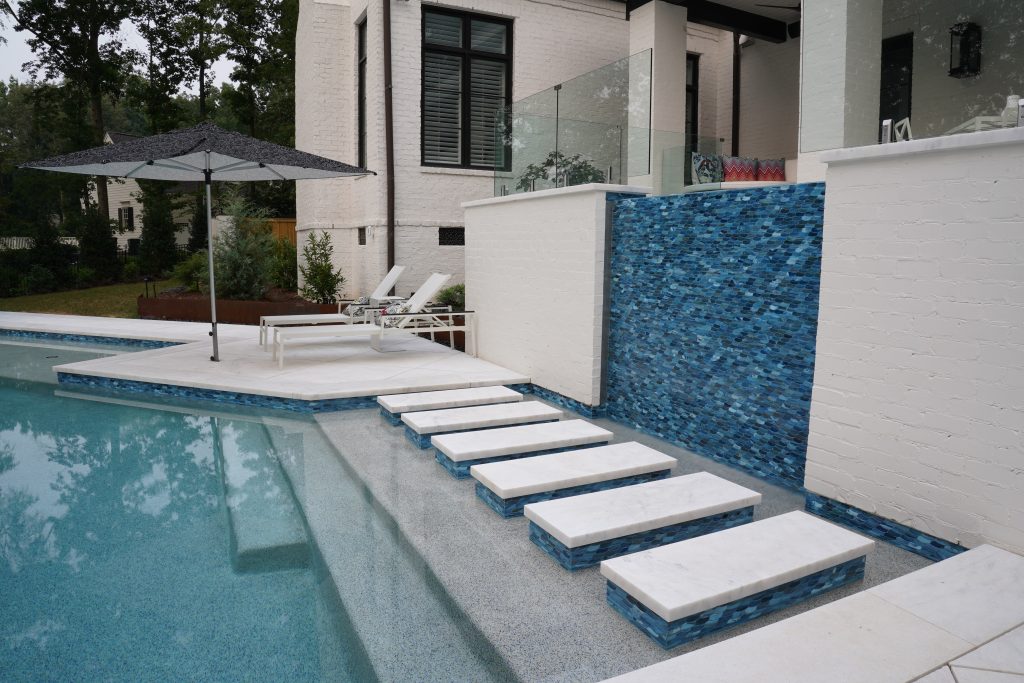
The design is all straight lines and right angles, but is far from a simple rectangle, but more so a modular rectilinear layout. Overall, the pool is 51 feet wide by 23 feet at the widest point. It includes a large shallow area that starts at the base of the waterwall, which includes a set of “floating” stepping stones that leads to a 20-by-7-foot shallow lounging shelf down one side. It has a 14-foot linear fire trough in the deck along the outside edge, and a large fire pit and seating area inset into the outer end of the pool. It’s built for socializing, and for lap swimming, with an unbroken 45-foot lap lane down the centerline of the pool.
Because it’s on a gentle slope, the pool has a raised bond beam that reaches a height of two feet above grade. It’s a relatively complex structure that required some heavy-duty construction. In fact, this pool probably has more structural steel than any vessel we’ve ever built.
This pool provides outstanding water quality with the use of ozone and micro-plasma sanitizing technology.
APPLIED KNOWLEDGE
The design and engineering process utilized the protocols we’ve learned from Watershape University. The structural and mechanical details were all carefully calculated based on site conditions and desired system performance. The structure includes double-curtains of steel on six-inch centers. The extensive wooden forms were all built with less than a 16th inch tolerance on the waterfeature wall.
That level of design and construction was indicative of all aspects of the work, inside and outside the house. The clients insisted on quality at every turn, especially when it came to materials. Fortunately, the project team was focused on quality at every turn.
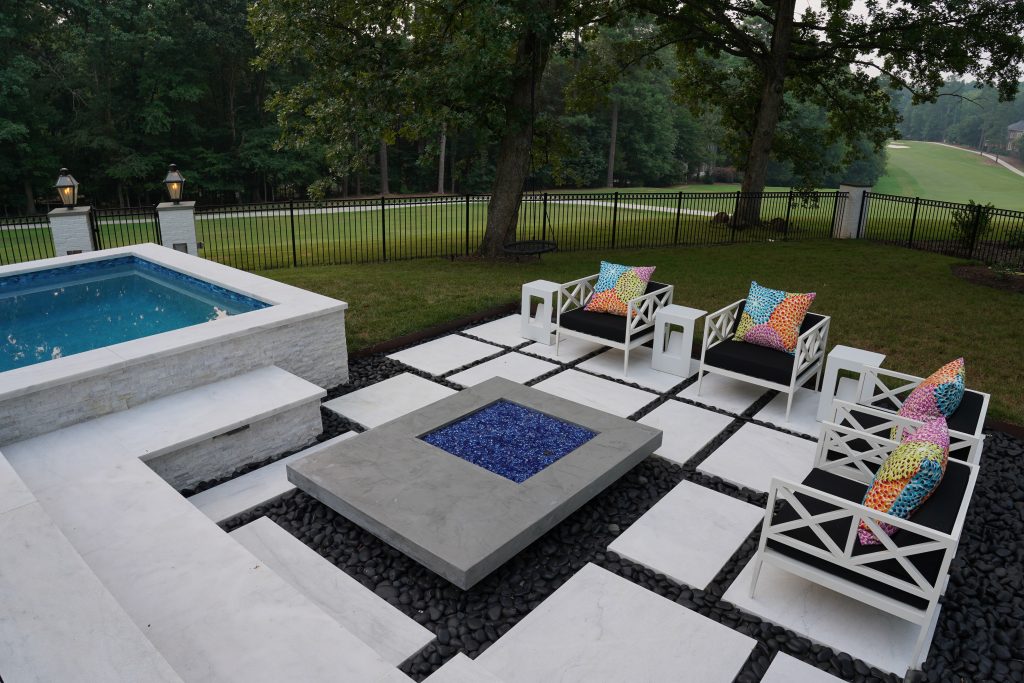
I leaned on associates from WU for support on certain aspects of the project. Bill Drakeley of Drakeley Pools offered key advice on the forming and concrete work, while Ken Milbery of Lunada Bay Tile, offered excellent consultation on the tile work. We couldn’t have done it without them and it is important to point out the importance of being part of a family of watershapers, especially when you’re taking on challenging work like this.
As mentioned above, the pool design was by Ryan Oakes and Anna Ploghoft, Waterforge Design. Oakes’ Revolution Gunite and Plaster, which shot the pool and installed the plaster. Bluewater Surfaces installed the custom concrete counter tops and fire pit. Stoney Bradsher, LDS Landscape Construction & Masonry, did a masterful job on both the hardscapes and softscapes, including all the marble work. Adam Carrington, Carrington Electric handled the electrical installation.
CUSTOM CUTS
The deck, coping and ledger details are arguably the most notable and luxurious features. The exterior surfaces are comprised of custom two-inch-thick cut marble slabs sourced from a single massive block quarried in Turkey. Measuring more than 2,000 square feet, the pieces were cut into one-by-one-meter squares, sandblasted with rounded edges. They were cut into requisite dimensions on site and perfectly installed by Bradsher and his crew.
While it has a white, clean appearance, the material has veins of subtle tan, cream and gold hues. Because marble is relatively delicate material, which in this case will be exposed to the elements and chemically treated water, we used a robust sealant application, which will need to be reapplied every year. We also had to clean and delicately powerwash the marble multiple times during the construction process. Each piece weighed several hundred pounds. It was extremely cumbersome and delicate.
The clients were aware that the material would require more upkeep than other surface options, but they were willing to make the investment in the exquisite marble. Beneath the deck, we installed 16 inches of stone material, and a full piping/drainage assembly. Water flows from the surface through the spaces between the marble slabs, which we left open.
The waterwall, waterline and spillways are tiled with a beautiful Portofino Pearl blue mosaic from Lunada Bay Tile and the interior surface is Pearl Essence from Pebble Technology. Throughout the project, retaining walls and vertical transitions were surfaced with a beautiful Corten steel, which ties into the home’s copper alloy roof, rain gutters and down spouts.
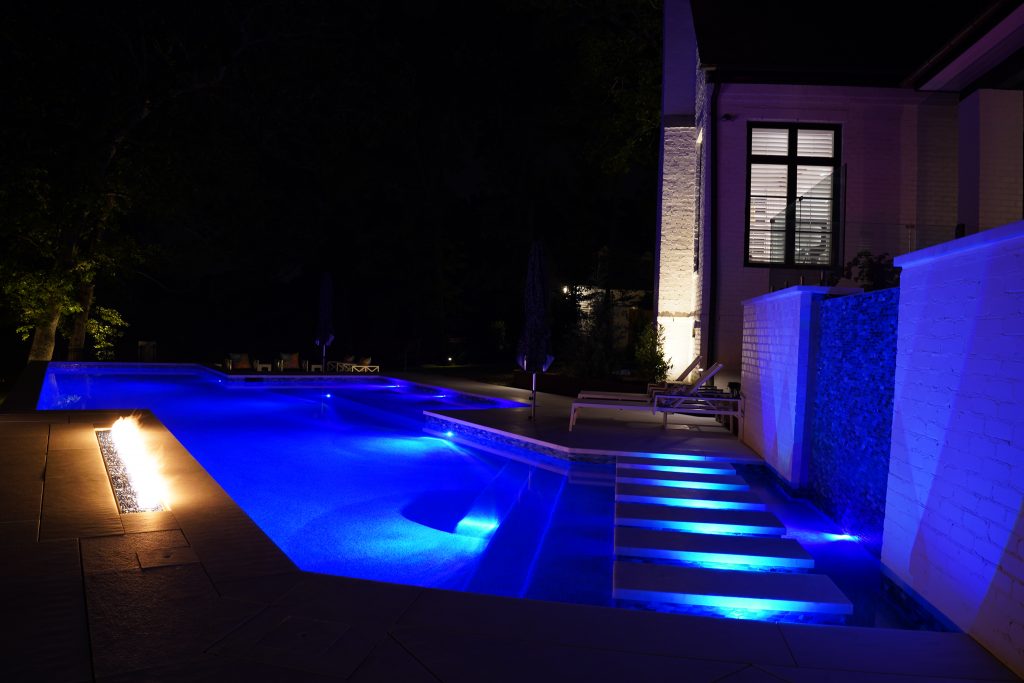
The raised bond beam for the pool is clad in a ledger made from the same marble used on the deck.
PATIENT PATRONS
This project kicked off in December 2021, right at the peak of the pandemic. During that time the supply chain was extremely problematic, and some of the costs were skyrocketing. For example, when we started, our shipping container costs were estimated at $3,000; by the time everything was shipped to the site, the actual cost was over $20,000. Fortunately, the clients were understanding and remained steadfast in their commitment to quality and craftsmanship.
For our part, I initially estimated we’d be on site for 10 to 12 months. It turned out we were there for more than 17 months. It was a huge undertaking, but well worth it. Not only did we build one of our finest projects do date, the positive rapport with the clients has led to referrals in the area.
Throughout the lengthy process, everyone from the owners to the subcontractors were committed to the most positive outcome possible. In the end, the efforts, just like the beautiful geometry of the design itself, unfolded in almost perfect harmony.
Kurt Candler is owner of Raleigh Pool LLC, Raleigh N.C. He is a proud member of the International Watershape Institute. He started his career as a pool builder in 1997.
Photos by Gabriela Tsoumbos.









