Robust Contentment
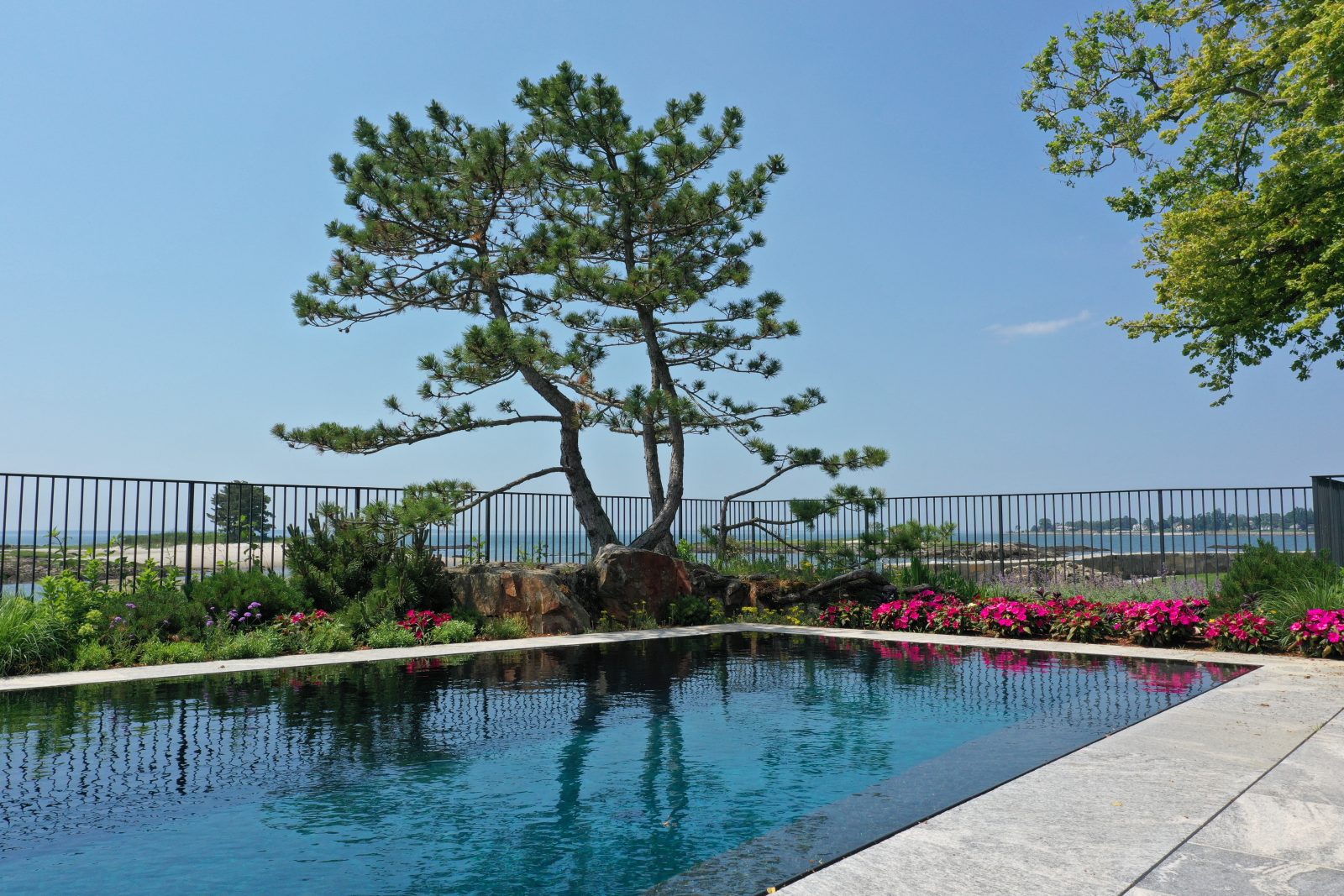
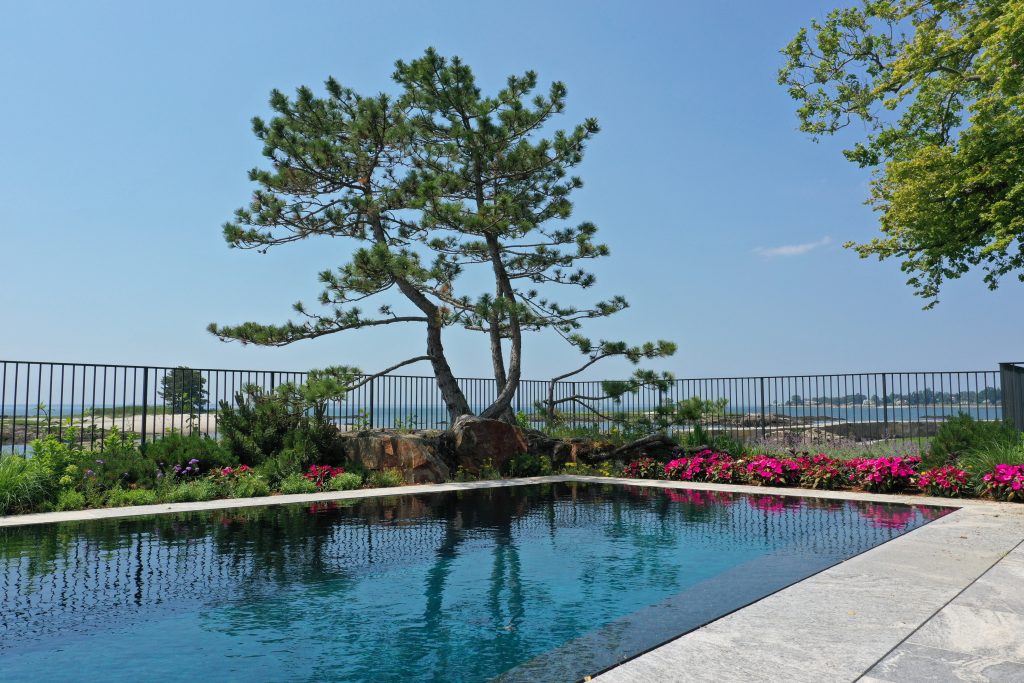
This beautiful project nestled on the Connecticut shores of the Long Island Sound required a careful balance of robust construction and design, and careful adherence to environmental codes protecting the adjacent oceanic rock formations and biologically sensitive tide pools. It was a steep challenge, explains Bill Drakeley, but he and his company welcomed the opportunity.
By Bill Drakeley
This project starts with the spectacular setting. It’s located in Connecticut in an area known as the Gulf Coast on the Long Island Sound. It’s in an exclusive private community where people both enjoy the outdoor lifestyle but are also mostly very private. It’s not a place where they have neighborhood block parties.
These particular clients are exceedingly wealthy, making a fortune in finance. They have an extremely low profile and are very private. They treasure their contented lifestyle, are thankful for their success, and are very athletic, robust people who use swimming as part of their fitness regimen.
The pool we created for their home was designed to reflect and serve all of those qualities. It’s both beautiful, fits neatly with the setting, and is also built for swimming.
ACROSS THE WATERS
The property is right on the water in an area that features protected coastal rock formations and tide pools. It’s an enormous property that includes a number of small satellite islands just off shore. Even working at the so-called high-end of the market, it’s rare to work on a property with its own archipelago.
The pool was being built as part of a complete property renovation. It’s big, basically a rectangle with an angled cut out on the deep end that makes it technically five-sided polygon. It’s 60-feet long, 20 feet on the shallow end and 16 feet at the narrow end, which is 9 feet deep.
From the start, we were told the pool was built for swimming, the clients and their grown children are all athletic and regular swimmers. They’ve been all over the world, scuba diving, sailing, deep-sea fishing, and very much living an adventurous aquatic lifestyle. They needed a pool that was not dainty, so that’s what we gave them.
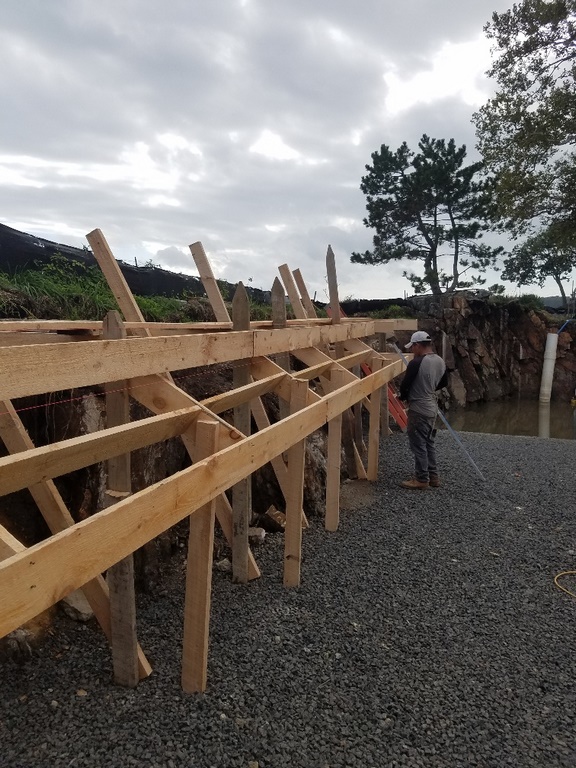
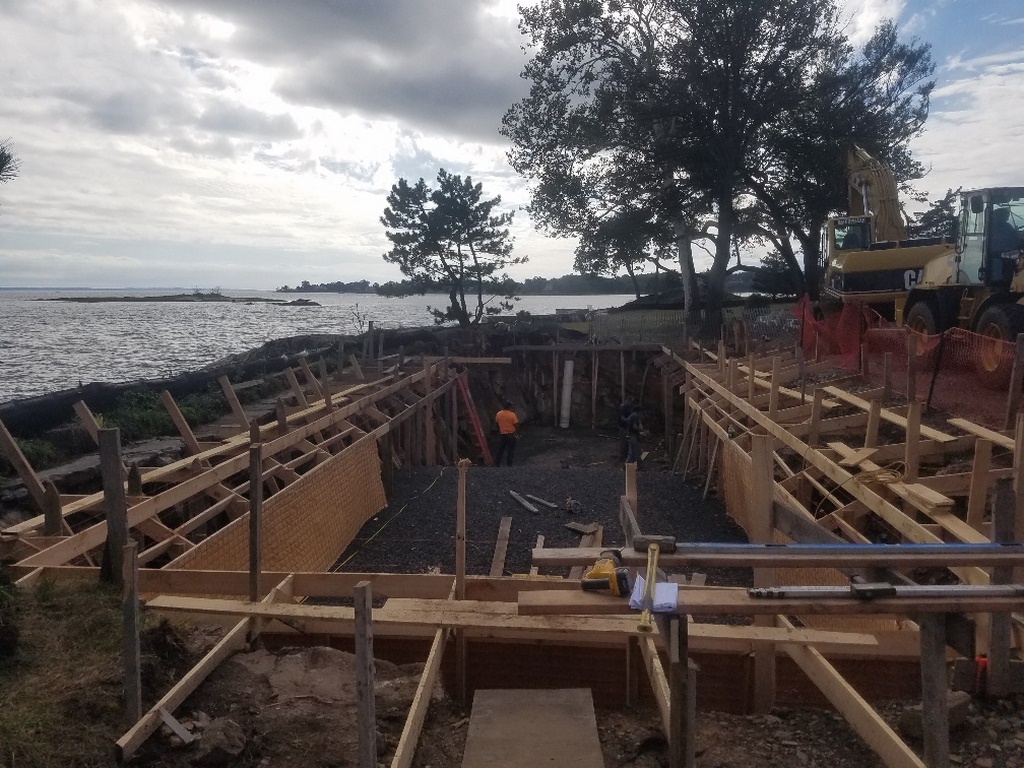
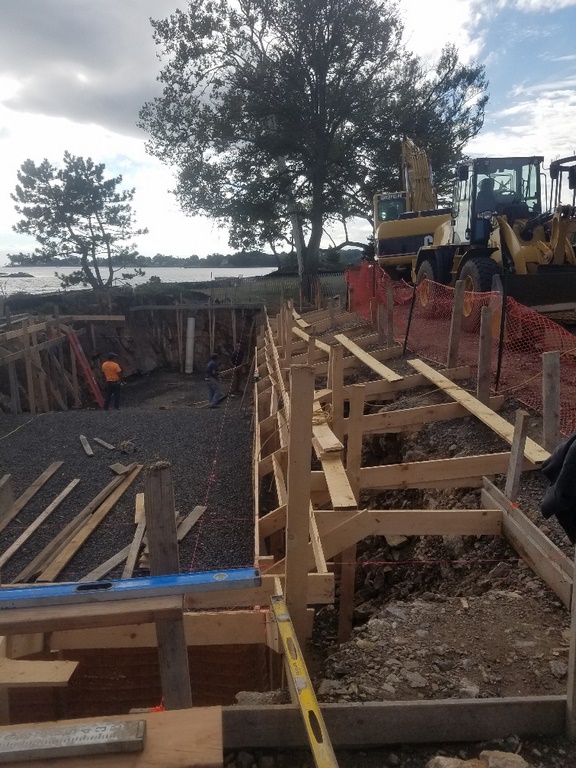
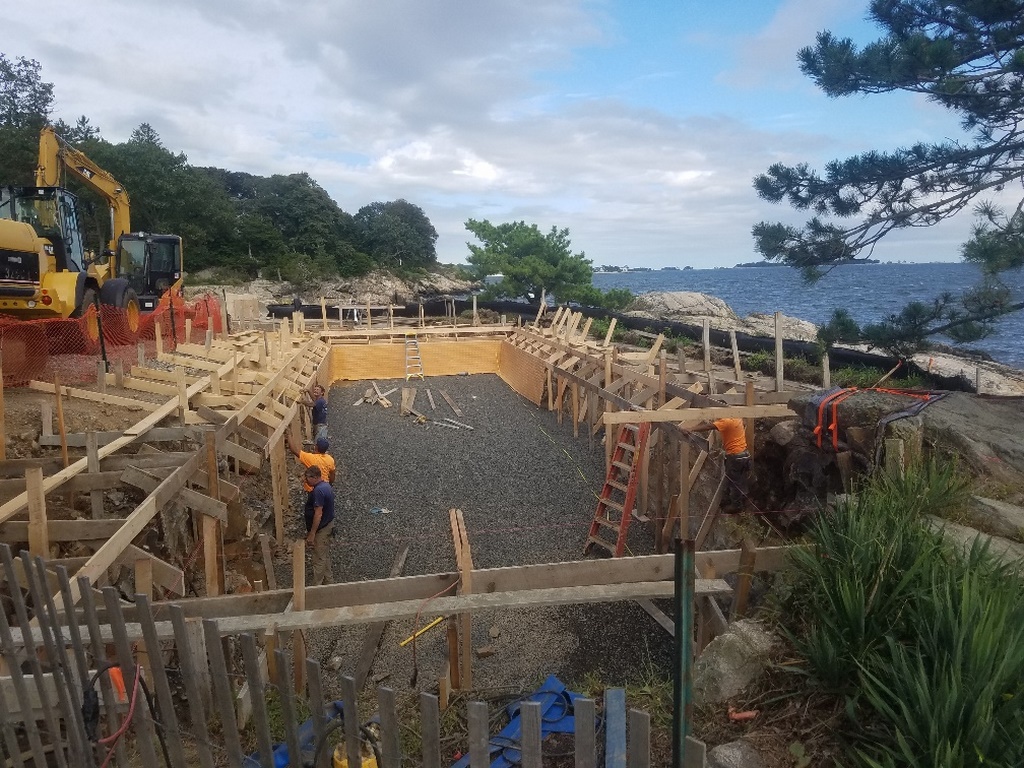
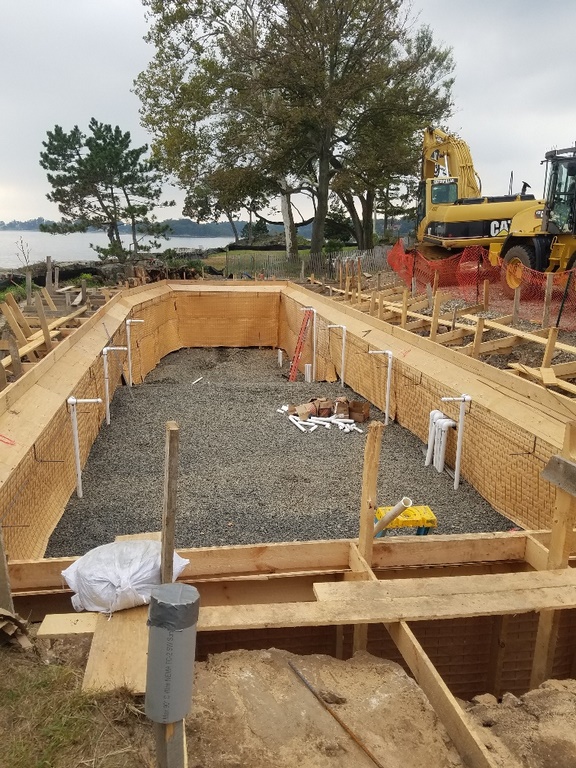
The interior is designed with narrow two-foot steps and a long bench that runs the length of the pool to take advantage of the view, while at the same time leaving as much room for swimming as possible
It also had to be beautiful. It’s all perimeter overflow, brand-new construction, designed by Janice Parker Landscape Architects, based in nearby Greenwich, Conn. She’s a truly gifted designer who pays attention to both the big picture and the fine details, always working to find the best solution for the project parameters in play.
In this case, the aesthetic is relatively simplistic, based on the idea that you don’t visually want to compete with the natural setting; but, instead, forge a visual connection between the landscape and views of the ocean. Hence, the edge detail that raises the reflective surface of the water to grade, creating a powerful yet subtle visual transition. It looks great from all angles.
EDGE ON A LEDGE
Parker brought us into the project and asked us to submit a bid to the general contractor, who builds super-high-end residential projects. When we were introduced to the project team and the owners, we immediately started talking about some of the specific challenges involved with building the pool so close to the water.
The pool abuts a rock ledge that’s part of the coastline’s natural geology, which includes beautiful and environmentally sensitive tide pools. And, we had to work around a pine tree immediately adjacent to the pool that is growing up through a rock outcropping, which is the reason for the angled portion of the pool shape.
There was concern that during construction the tree’s root system might be damaged, the ground destabilized and it might topple over at some point. The tree had to stay firmly in place, and with tremendous care, it did, all while we were excavating, installing steel and plumbing, building forms and installing the shotcrete.
Working against what amounts to a natural seawall, there also was water constantly moving into the ground, so we had to run a dewatering system throughout the entire course of the project. In that setting, we would build a big pool with a 360-perimeter overflow detail and surge tanks – all without disturbing so much as a single snail.
The pool structure itself is carved out of solid rock, so there was no need for piles, grade beams or any kind of elaborate foundation. We made sure the rock was stable and drainable, which it is, but we also installed hydrostatic relief valves throughout the pool. The excavation required some heavy-duty jackhammering, but done in such a way that the natural rock was left untouched.

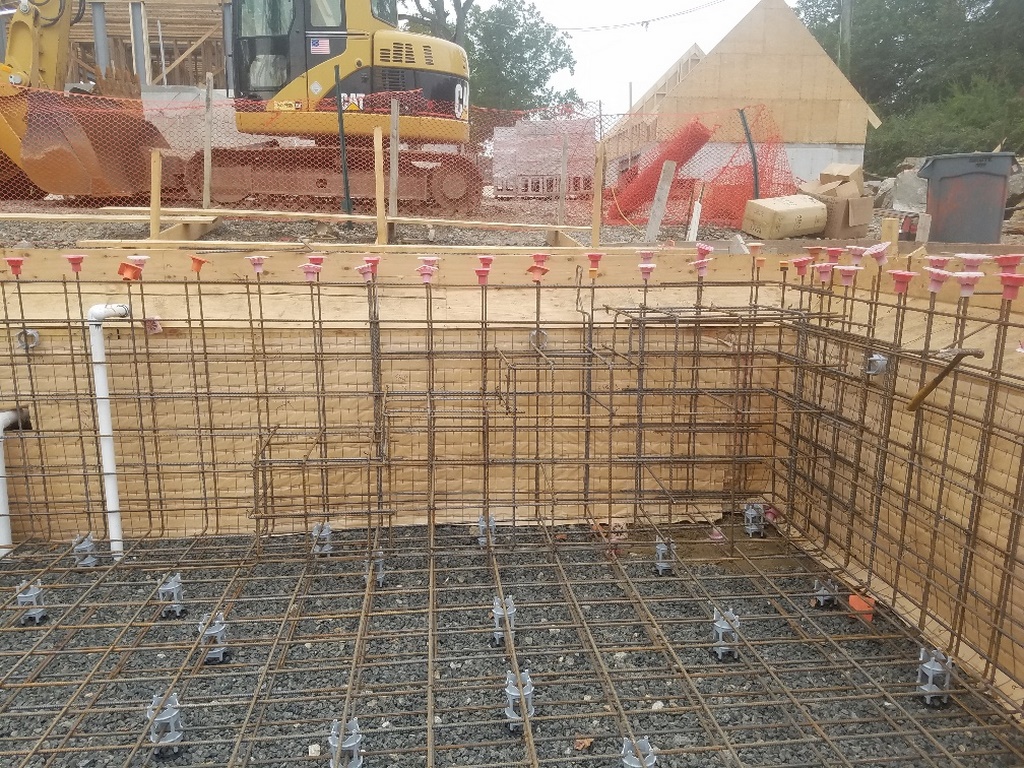
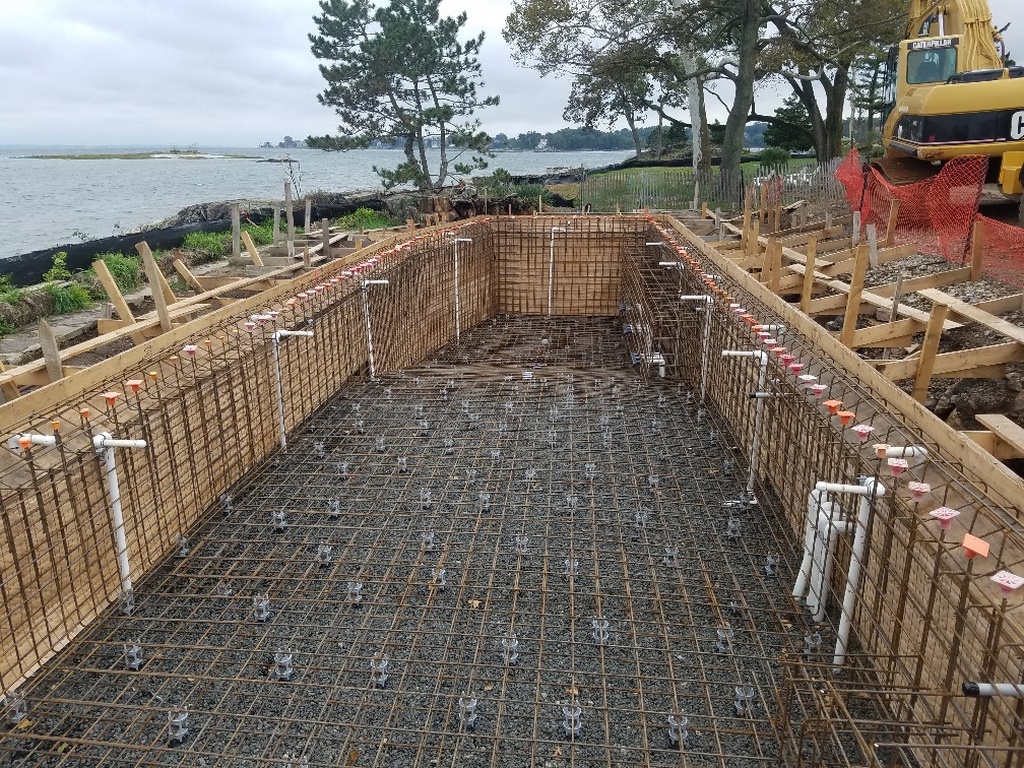


As is true of all perimeter overflow systems, the forming, steel and shotcrete had to be installed to the highest possible standards and low-tolerances. Suffice it say, this was not a job for a novice builder.
Drakeley Pools was chosen largely because of our experience in large complex projects, boith residential and commercial. We’re good at construction details, and also at explaining to building departments, health departments and city officials how a pool needs to work and what won’t work.
SURGE ELEVATION
Because of the environmental regulations, we cannot locate pool equipment in the storm surge. Our circulation system had to be designed with surge tanks below grade that circulate to an equipment pad that’s 60 feet away and 15 feet above grade in a secondary outbuilding. Specifically, FEMA regulations prohibit filtration systems at sea level.
The code language in FEMA 4 states that “where appropriate” all mechanical systems need to be above the storm surge line. In this case, working with a gravity edge-flow system, there is no way to pump the water uphill with pumps at a higher elevation. I pounded on that concept and explained that, in this case, the requirement for all equipment to be elevated was decidedly not feasible. It simply wouldn’t work. Fortunately, that argument was convincing enough for them to approve a variance.
The plumbing comes off the overflow gutter manifold and in suction outlets on the bench inside the pool. It flows to a surge tank beneath the garage of the main house, where we have four pumps pulling from tank and pushing the water uphill.
From there it is pumped up to the second building where the filters, heater and treatment systems are located. The flow is divided between the edge overflow, the filtration and heating systems, and a third that feeds the ozone/chemical treatment system.
The return flows back to the pool via the same path, back down the hill, around the surge tank and back to a series of flow returns in the pool floor. It’s a tricky hydraulic set up that we engineered in-house.
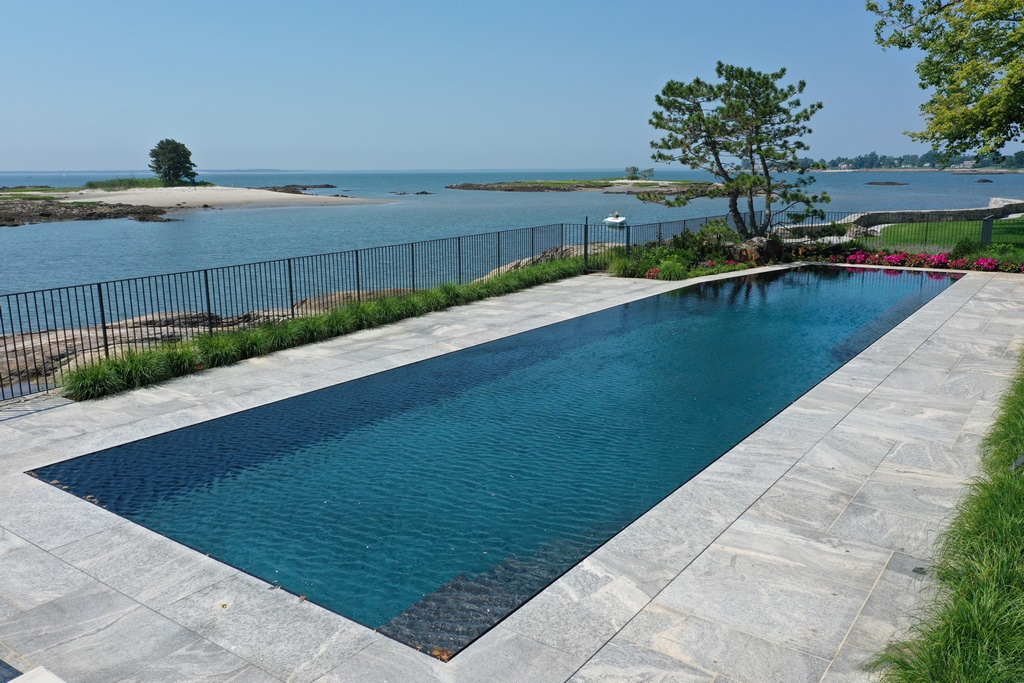
It took quite a bit of convincing, lobbying and repetition, but in the end, the powers that be, approved the plan and we were able to go forward.
And through it all, the precious pine tree still stands and commands the view, and the inhabitants of the tide pools didn’t even know we were there and remain as content as can be.
William “Bill” Drakeley is an award-winning shotcrete technologist specializing in concrete science and construction, particularly shotcrete applications, techniques, and standards, with thirty-plus years of experience in shotcrete installation, waterfeature and geotech design and construction. He is co-founder of Watershape University.









