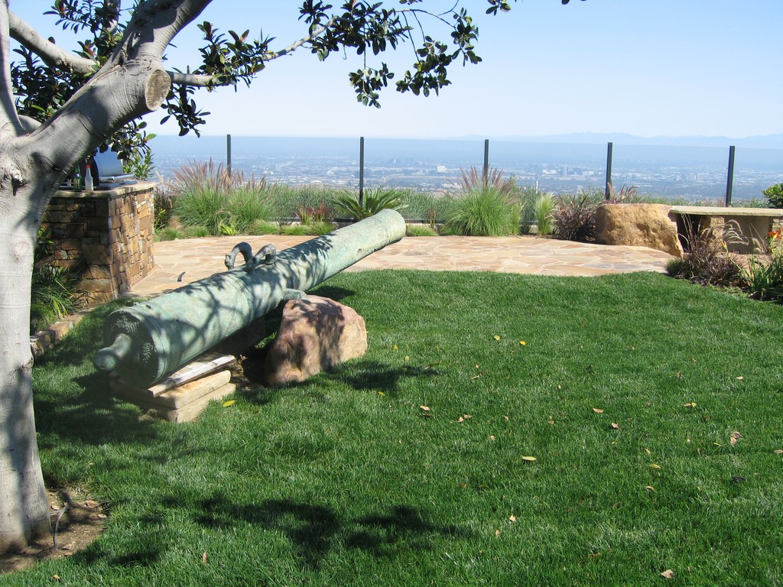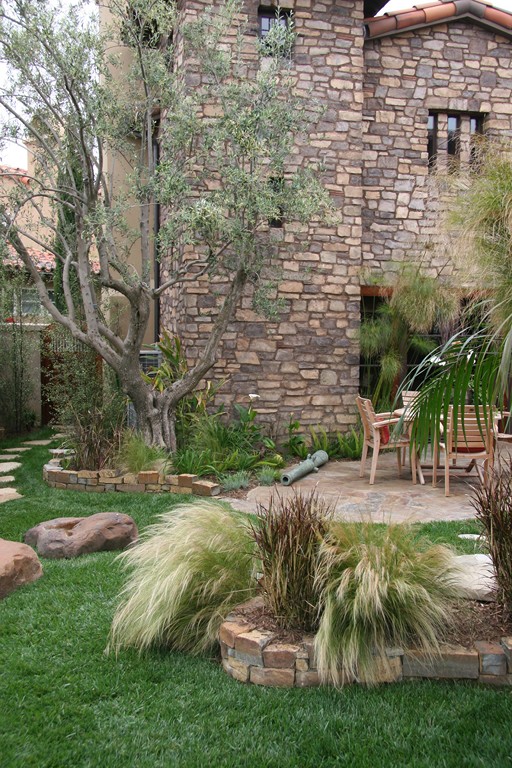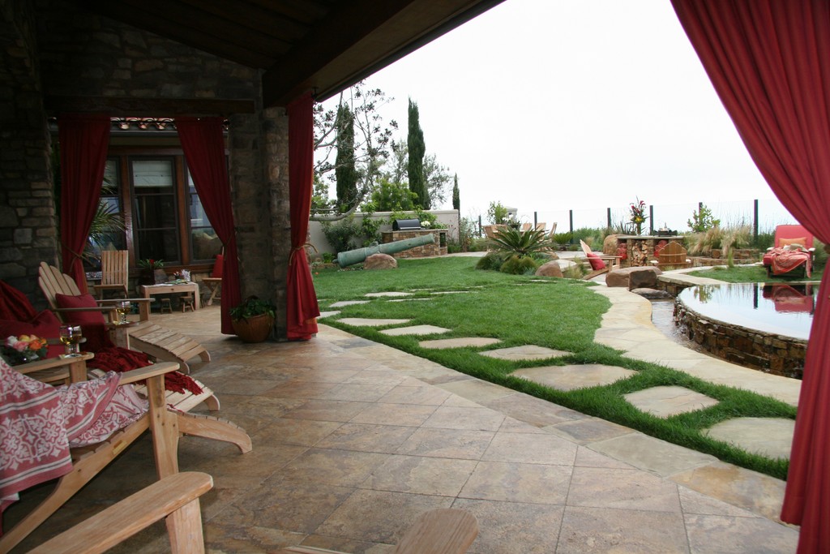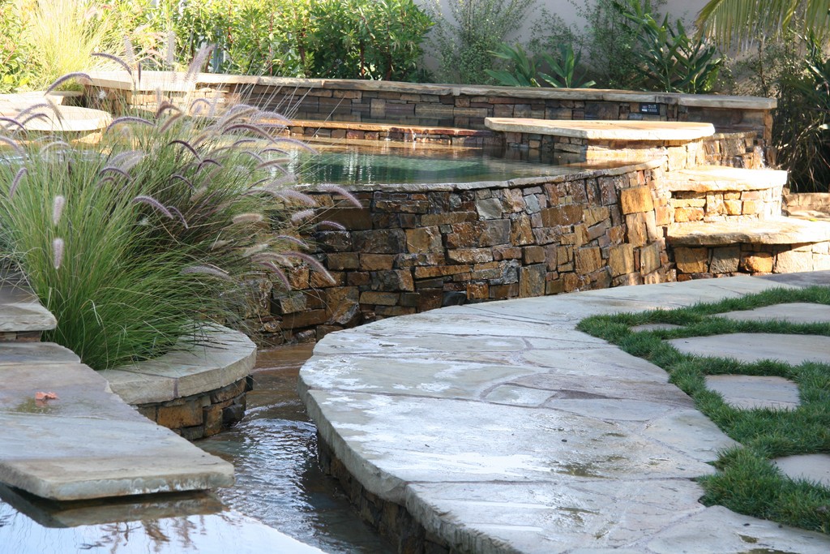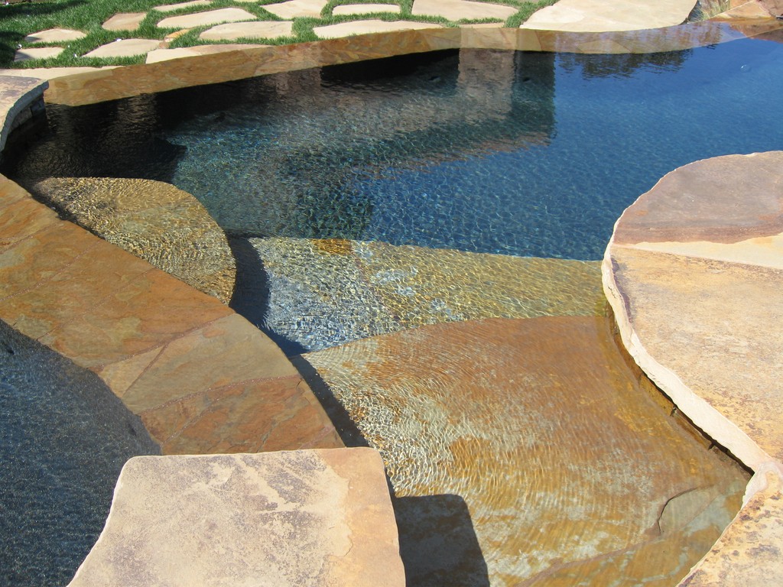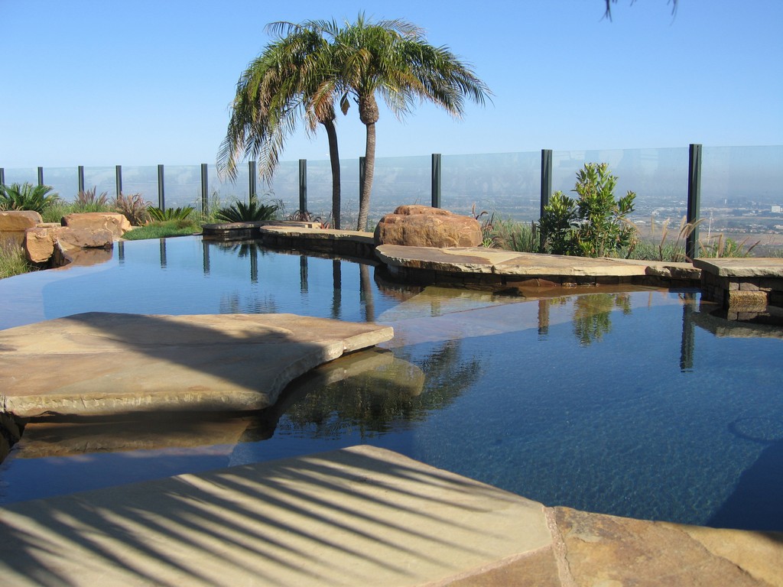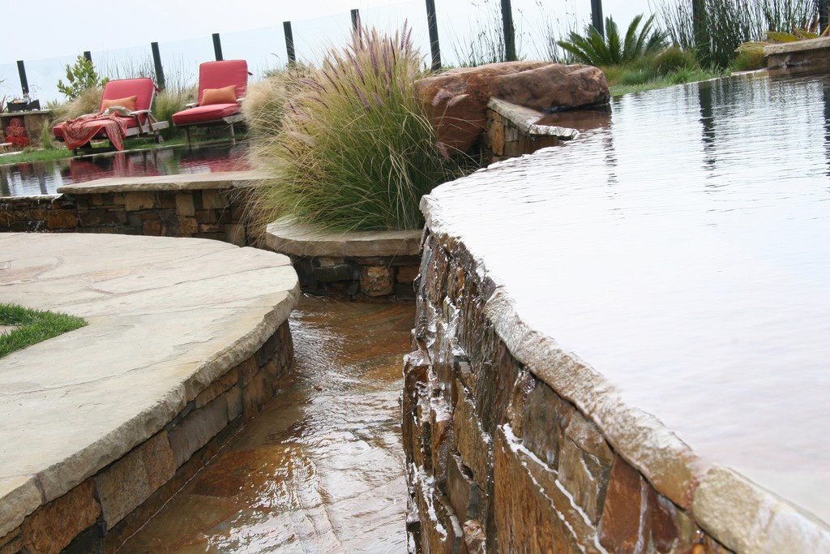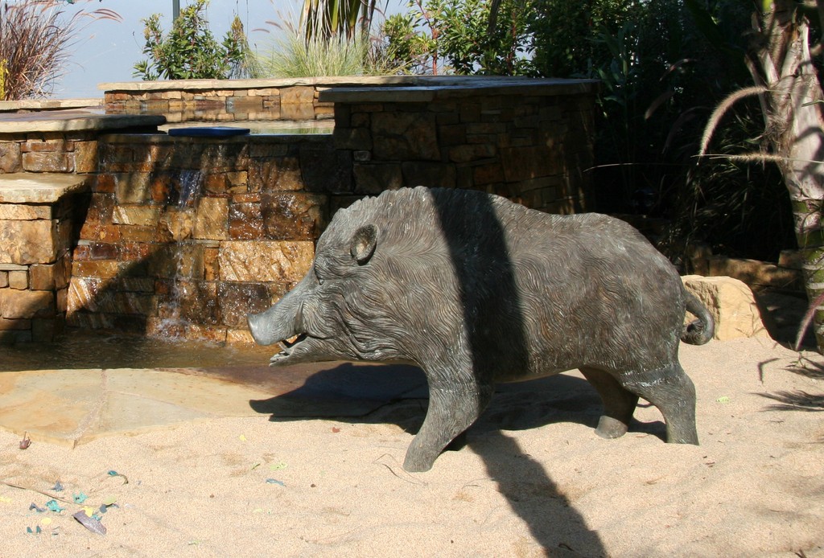Imagination at Play

With every new project, we always strive to create unique watershapes that reflect particular clients’ wants, needs, dreams and imaginations. What this means, given the fact that every client is an individual, is that no two of our pools are ever quite the same.
In the case described in this article, for example, the clients’ distinctive personalities led us to create something that’s more like a waterpark than a residential pool/spa combination. In a very real sense, it reflects their personalities and a sense of the magic they find in certain chapters of our history – a special space for them to enjoy with their children.
The clients purchased the newly built home on a hill overlooking the ocean in Newport Beach, Calif. Almost as soon as they took possession, they began rebuilding and expanding the home itself, then shifted their attention to the backyard with an eye to making it unlike any other they’d ever seen.
As soon as we met them, we were fascinated by the creative spirit that dominated their thinking. We also picked up on their love of history and the way they personalized the romance of days gone by. In their home office, for example, we couldn’t help noticing old suits of armor and English antiquities associated with the legends of King Arthur and the Knights of the Round Table. Moreover, the front entry featured a pair of New Orleans-style gas lanterns that shed their light on a life-size bronze boar.
ROMANCE AND ANTIQUITY
In their travels around the world, the couple also had collected antique guns, cannons and other unusual artifacts. Some of the cannons were authentic and had been salvaged from centuries-old shipwrecks in the Caribbean. One of these full-sized artillery pieces is permanently stationed outside the front door, a spot from which it guards the property’s gate. On the side of this cannon, you can see a large dent where it was hit by an enemy cannonball, possibly during the skirmish that sent its ship to the bottom of the sea.
As a result, we weren’t completely surprised when, in trying to define for us the theme he wanted for his yard, the husband told us to “think pirates.”
| The home had a distinctly romantic air about it, with its stone finishes inside and out and a generally fort-like appearance – just the sort of backdrop for authentic cannons and modern-day piratical adventures. |
This was clearly a fellow who had thought things through, so we hired a videographer to follow us as we moved methodically around the yard. There was so much going on inside his head that this was the only way we saw to understand what he truly wanted in a way that would let us build it.
In watching the tapes later, we reflected on the thought that most of us have big kids locked up somewhere inside us, and in this case we were being given the opportunity not only to create an environment in which these adult clients could have fun, but also had been offered a chance to indulge our own inner children in blowing the doors off basic conventions of what backyard watershaping is all about.
What they wanted was an environment where they could come home after long days at work and have fun with or without the kids. What emerged from this desire is a complex of four watershapes that cascade, overflow and intertwine with one another. There are also wide edges, lots of benches and stepping-stones, large boulders and a variety of places where water-in-transit effects spill over the rocks to create interesting scenes, sounds and motions.
| The spa rises about four feet above grade and spills easily into a shallow pool rigged with a variety of platforms and benches for active children at play. |
The structures are all finished in a Wyoming stone marked by deep rusts, browns, grays and reds. We selected this particular stone to harmonize with a rustic faux-stone finish that covers much of the home’s interior. Not incidentally, we also figured it would complement the rusted look of the iron cannons.
|
Making It Work As is true with the decorative program, the engineering and mechanics behind these pools was also a feat of the imagination. The entire complex is basically one large vanishing-edge pool in which water pours over a succession of rocky stone edges across three pools to become a foreground “river” that flows over to the beach by the sandy play area. Each of the three upper pools has its own pump, and there’s a fourth for the sandy area to keep the sand out of the other three systems. This fourth system moves its water to a dedicated underground tank that has enough capacity to handle whatever surge passes through the system. The yard isn’t very large, so the six-by-15-by-eight-foot-deep tank was buried in a side yard. Atop that tank is the equipment pad, with a pump, heater and filter for the quarry pool; a pump, heater and filter for the play pool and spa; a booster pump for the spa jets; and a pump and filter for the vanishing edge and sand beach. R.B. |
At one end of the yard, a large spa occupies the highest elevation (at about four feet above grade). It spills over a wide, curving edge into a three-foot-deep children’s play pool set up with wide stone benches and steps for easy access as well as for play. Indeed, this small pool is the perfect place for leisure, comfort, kids’ play and family relaxation.
SERPENTINE SHAPES
Next to the shallow pool is a stone footpath broken into pads that allow water to flow down into the deepest part of the main pool. This passage provides either step-down access to the play pool on one side or the ability to jump off a rock into the large pool on the other.
This section of the main pool is 11 feet deep just for that purpose and is known as the quarry pool: It was built to resemble the deep, water-filled quarry in which the husband swam as a child. To simulate that look, we stacked stone down the pool’s inside walls all the way to the floor. The rough stone creates an amazing visual effect when ripples cover the pool’s surface.
| Separated from one another by a rock pathway suitable for walking or platform jumping, the play pool flows over into the deepest part of the large swimming pool. This transition is marked by a quarry-like stone wall that reaches all the way down to the main pool’s full 11-foot depth. |
Everything about the space is serpentine, with flowing water, sweeping curves and winding pathways passing among and effectively linking the various structures together – even though they have distinctly different functions. There are multiple vanishing edges as well, all flowing back toward the house into a broad catch basin that itself plays a part in the visual drama by serving as a foreground foundation for the overall composition.
The trough flows visually into another area adjacent to the spa that we filled with sand to recreate a sandy beach. It’s not a “beach entry” in the usual sense, instead serving as a transition to steps that lead up to the wading pool and the spa. As such, this sandy area had to be shallow enough for wading, yet deep enough so the kids could safely jump down into it from the spa above.
| The common trough for the vanishing-edge and spillway effects lends a sinuous foreground to the entire composition. It slopes gently toward the spa end of the structure, where the water reaches a sand-filled area (partly dry, partly underwater) guarded by a bronze boar. |
The story behind the sandy area illuminates how imagination and the clients’ experiences came into play in this project: The husband had once visited the Grand Wialea Resort in Hawaii and fell in love with the sand there. When it came time to build his own pool, he ordered sand from that specific beach and shipped it in for his personal use. To elaborate on this tropic-isle concept, a second life-size bronze boar stands guard over the pile of sand and access to the spa.
There’s also the fact that the husband himself went to Wyoming to hand-pick the large boulders that surround the pool and spa. A rock climber himself, he selected stones that offered good surfaces to serve as platforms for jumping into the pool from different angles. And it’s not all about the kids: He loves jumping into the pool so much that he actually tried to create a “pirate’s plank” from the upper story of the house – a plan his wife’s common sense brought to an abrupt end.
TWO TOUCHES
The entire property is full of wonderful details that expand on the visuals established in the pool area, with winding, modular pathways that harmonize with the stepping pads and coping on the pools, and large boulders scattered throughout the landscape, decking and planters to echo the pools’ wall design. There’s also an outdoor barbecue area that picks up these stone details.
| Another small watershape on the property allows the homeowner and his kids to splash around and pan for gold – a favorite activity from the homeowner’s own childhood and another indication of his rich imagination and intense desire to share fun with his family. |
One of the more elaborate of the echoing features stands adjacent to the front door, where a waterway flows over and through old pots and a briskly flowing waterfall weeps from a low planter wall. It’s a special space we established to allow the husband to pan for gold with his kids – an activity he loved when he was younger.
As a final touch (and perhaps the truest display of the clients’ sense of humor), another full-size cannon stands by the glass fence at the corner of the yard near the deep pool. It’s there to “protect” the backyard, he says, and is permanently aimed at a nearby shopping mall.
It’s plain in this case that some us never lose a child’s sense of humor – or forget what it’s like to be a kid who dreams of being a pirate, if only on warm afternoons.
Randy Beard operates Pure Water Pools, a construction/service firm based in Costa Mesa, Calif. He was working in the entertainment industry when he started a pool service business as a sideline. Before long, he and his partner (wife Martha Beard) expanded their base by purchasing Pure Water Pools from another technician. As the route grew, they dropped their other jobs and focused entirely on the pool business as small repairs led to big repairs, big repairs to remodels, and remodels to new construction. Each year, the projects became more creative and technically challenging. Today, the firm works with many of the area’s leading architects and landscape architects to create a range of custom watershapes for upscale commercial and residential clients.










