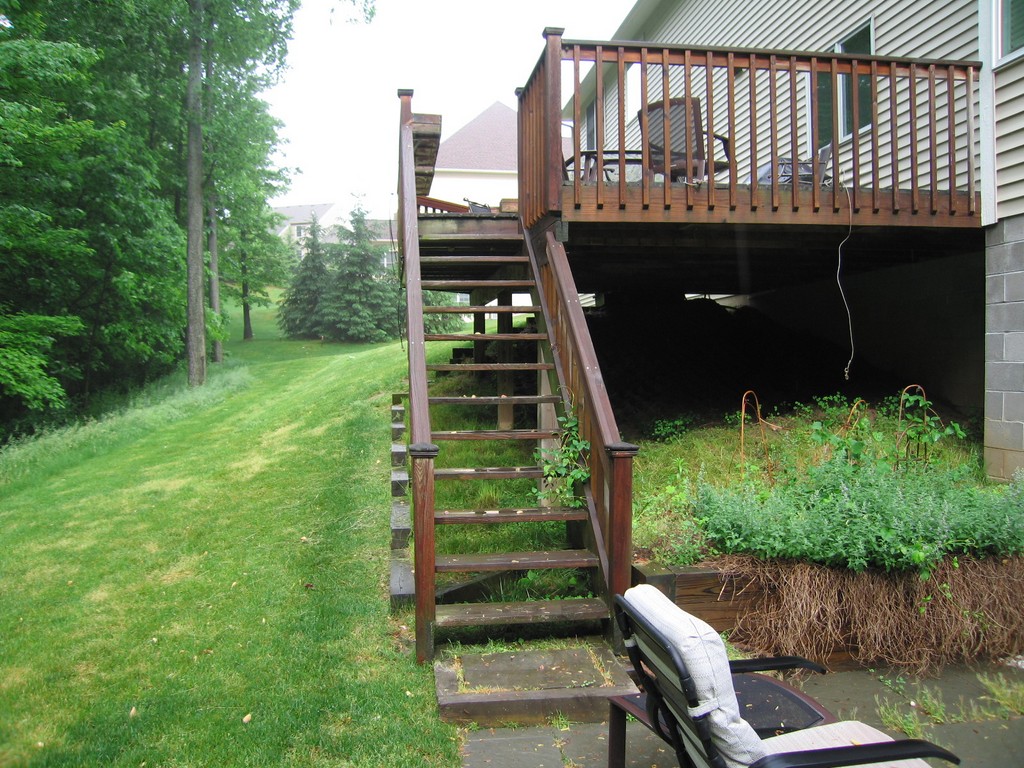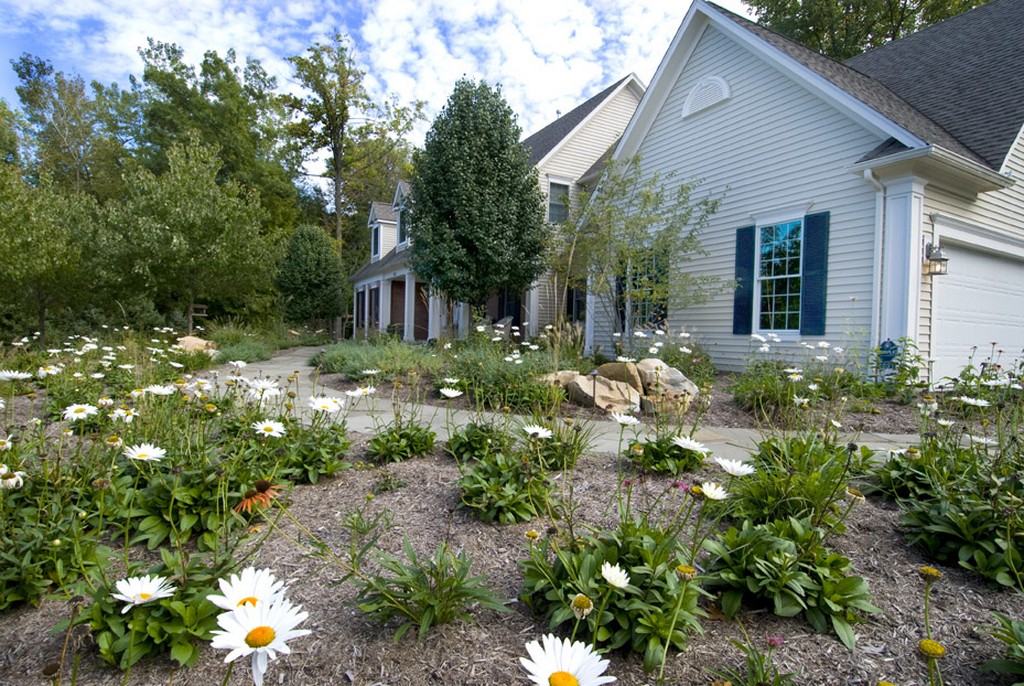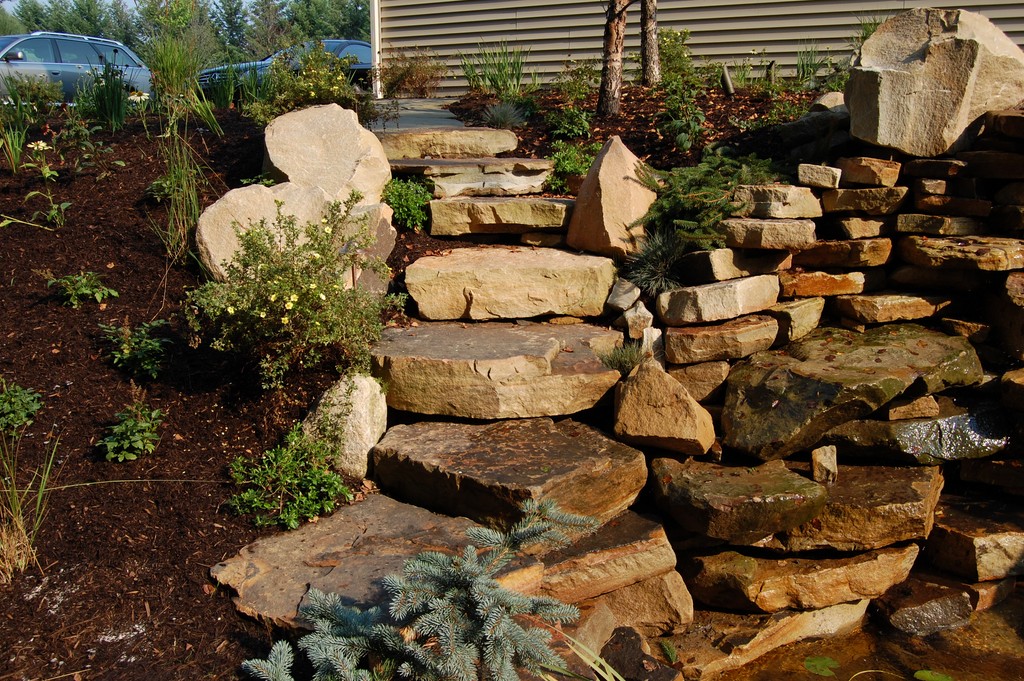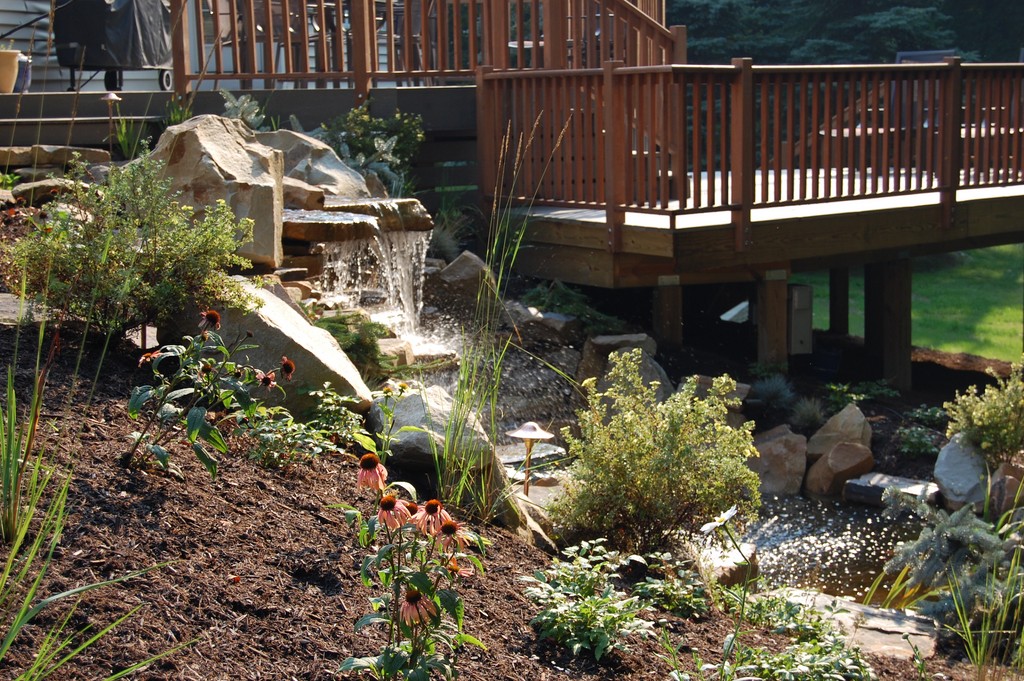Making Meadows
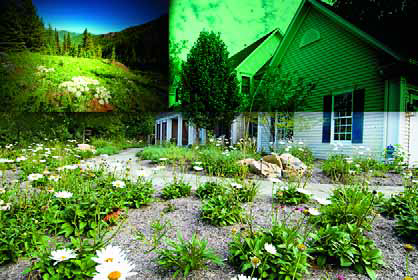
My part of New York hasn’t been hit too hard so far, but it seems these days as though much of the United States is in the throes of a sustained and (in places) severe drought. Even where I am, we’re in what the meteorologists are calling a “moderate” dry spell.
This turn of events has made me determined to design landscapes requiring as little water as possible – one consequence being that I now do all I can to avoid using large expanses of grass: Lawns are not only water hogs but are also emitters of pollution (through their need for regular mowing), and I’m happy to report that they are appearing in few of my projects these days.
A case in point is the project I started discussing last month – the one for clients who had recently transplanted themselves from the mountains of Colorado to a housing development in upstate New York. The home was nice and comfortable, but for various reasons it had been surrounded by an uninspired conglomeration of cheap plants, large lawns and paving.
We saw an opportunity to change all that and take advantage of a nearby wooded area filled with protected, old-growth trees, and the clients needed us to do it with a modest (but flexible) budget.
SEEKING CLUES
You may recall from last month’s column that we used a questionnaire to get inside the clients’ heads. The process revealed childhood memories of hiking through wildflowers in the Canadian Rockies and prompted me to visualize a meadow in their front yard.
Most of the other homes in the development had stereotypical front lawns, but my sense was that the hilly nature of the terrain on my client’s property would enable us to eliminate the lawn and turn it into a realistic mountain meadow complete with boulders and a stone walkway that would mimic the worn-bedrock pathways of the sort you see when hiking above the tree line. I also thought we could do it without making it too disruptive to the neighborhood’s general look.
As the design developed, this transformation from grass to wildflowers became its focal point – and the theme for the entire site.
|
Reducing Waste Renovation of any site, residential or commercial, almost always generates substantial amounts of debris that all needs to go somewhere. Historically, we’ve all just had it trucked to landfills, but this is all too often a huge waste of still-usable products. This is why in recent years we’ve taken to recycling as much of this debris as possible. If we’re cutting or filling, for example, we try to use materials we find on site. If we’re removing a patio, deck or other structure, we’ll do our best to reuse the materials or give them away. Whenever we remove a concrete paver patio or walkway, we simply stack the pavers on pallets and place them at the road with a “free” sign on them. On one site alone this past season, for instance, we placed more than 1,000 square feet of pavers from an old patio by the road in front of client’s home. On this occasion (and others), everything was gone within days. One person’s garbage really is another’s treasure, and if it keeps it out of landfills (and saves the time and energy it takes to haul it to a disposal site), so much the better. — B.Z. |
We began out front by removing the existing concrete-paver walkway. (We stacked the pavers on pallets and hauled them back to our facility, where we placed them on the roadside for people to take. See the sidebar at right for details.) Next, we excavated for the new walkway, set conduits for future lighting fixtures and built a new walkway with flagstones.
When we started digging, we found that the front of the property had been filled with a material called “blow sand” that developers often use to fill out sites because it’s cheaper than topsoil. This explained why the existing lawn needed watering every day: It was a matter of simply keeping the grass alive – and wasted vast amounts of water in an area where an established lawn needs little irrigation except in times of drought. (Even when dry, a lawn hereabouts will just go dormant: If it’s established, it won’t die unless it goes for months without water.)
We removed the existing irrigation system and asked our clients’ irrigation contractor to install a drip system, but the clients rejected this approach and asked for sprinklers instead. (We’re all for drip systems because they use significantly less water with far greater efficiency; we were overruled in this case, despite our clients’ basic trust in our judgment and experience, for reasons we’ve yet to determine.)
The presence of the blow sand led us to bring in twice the usual amount of compost (about sixty cubic yards for an area that was only 50 by 100 feet) as well as another 40 or so yards of topsoil to create some contours and further enrich the site with organic material. Next, we used a roto-tiller to mix the soil and amendments to a depth of 12 to 18 inches: This created a hyper-organic medium in which new plants would quickly thrive. We also placed about 20 half-ton boulders and installed a core-drilled boulder along the front walkway to serve as a small waterfeature.
GOING GREEN
Now the meadow began to take shape.
We installed 500 Lupines, Catmint, Coneflowers and Helianthus and about 800 daisies in addition to 40 or so clumps of ornamental grasses. Along the way, we transplanted as many of the existing plantings as we could and left all established trees in place, including three Red Maples, a Shadblow and an Ornamental Pear.
We always advise clients to “wait until next year” as we install plants, but in this case, the plants looked spectacular within 12 weeks. This was testimony not only to proper soil preparation, but also to careful, diligent watering through the first season. In exchange for that care, the clients also had the pleasure of canceling their lawn-mowing service!
With the front yard under control, we turned our full attention to the back of the house. As mentioned last month, there was an uninspired backyard with a small, awkward deck and a long, straight-shot stairway down to a ground-level patio. The grade sloped down about ten feet from the back of the house, leveled off a bit, then dropped off into a conservation-easement ravine.
| The original landscape treatment was dull and uninspired – lots of sloping lawn and an orientation that failed to take advantage of the magnificent trees just a short distance away. |
If you’ll recall, the husband insightfully referred to the back of the house as having all the charm of a two-story, double-wide trailer – and let us know that it was up to us to figure out a solution.
I couldn’t help feeling that the builder and subsequent owners had really missed the boat when it came to exploiting the site’s potential. As I saw it, simply extending the deck out farther would put it “in the trees” and make the setting magical. In addition, I felt the deck needed a second, lower level so we could get rid of the long stairway down to what had been a seldom-used lower patio. As it was, moving down to the lower level was akin to descending a parking-garage stairway to the next level of uninspired concrete – hardly inviting.
So we cut into the existing deck and added a wide set of steps down to a new level set about three feet below the existing deck. This lower deck has a “prow” that overlooks that pond and waterfall I was going to build on the slope, reaches out to the trees across the ravine and serves as a much-needed midpoint on the way down to the lower patio.
The original deck was made with Trex, a recycled material known for needing little maintenance. I wanted to remove that decking and use cedar or Ipé, a beautiful, sustainable wood from Brazil that resembles mahogany, but the budget led us to keep the Trex and use more of it on the lower level. We did, however, change all of the railings, making them from Ipé.
AQUATIC VIEWS
Moving along to the abovementioned pond and waterfall, our intention was to create a bit of excitement for guests accessing the deck from the driveway side of the house.
We started with an upper pond that sits right against the house between a new walkway and the deck’s original upper level. To reach the deck, guests now walk across the pond using a stone slab set in the water. As an alternative approach for those uncomfortable in traversing the water, we also included stone steps that flow along the side of the upper pond and waterfall and then swing around the lower pond. From there, guests can stroll to the patio and use the deck’s stairway.
The upper pond is filled from below the surface, making the water very still and reflective. It overflows across carefully selected stones and drops about six-and-a-half feet to the lower pond. This all happens in a constrained space: Indeed, the ponds cover a surface of about 20 by 25 feet in all, but the elevation change allows for a dramatic waterfall in between.
| Out front, we replaced the lawn with a meadow – just the sort of thing to appeal to clients who cherished memories of hiking in the Rockies. |
This new waterfall plays a prominent visual role for the lower deck – a potential we played up by making the falls completely adjustable from a slight trickle to a Niagara Falls-like torrent. As is true of all my watershapes, we also built low-voltage fixtures into the sidewalls of the ponds as we set the stone, allowing for wonderful nighttime effects that meshed well with the site’s overall landscape-lighting scheme.
Moving along, we installed a dry creek bed that reaches from the upper pond toward the deck. Next, beneath the deck (a space that had been a dirt-strewn eyesore), we built a creek that cascades down to another small pond alongside the lower patio. This made the patio area more interesting while visually connecting the larger ponds with the small one.
As we’d done in the front yard, we also turned the backyard into a meadow. Here, we deliberately chose alpine plants that would remind the couple of their childhood hiking. We also did what we could to soften the building’s two-story-double-wide look by planting a pair of 20-foot River Birches less than ten feet away from the house to create a simple visual barrier from the deck. These trees also provide a living arbor through which guests pass in approaching the deck or lower patio.
These trees ultimately will grow to 80 feet tall, so this is the one area where some pruning (which I usually abhor) will be necessary. As we all see it, that’s a small price to pay for the overall effect.
REDUCED LABOR
In planting our meadows, we had to deal with the common misconception that planting an entire area with perennials and shrubs requires greater maintenance than a lawn. Even many of my professional colleagues think that way, believing that all of these plants will require significant ongoing maintenance, watering and weeding.
| The augmented deck looks over a new waterfall at the same time it reaches over to the woods. Within the rockwork around the falls is a stairway that leads guests around the side of the house and across the water to the deck – or down to the patio level below the deck. |
The simple truth is, while for the first season or two weeding and supplemental watering will be necessary, once the plants are established there is virtually no need for watering. Moreover, the grown-in plants will suppress weed growth – and besides, once established, the popping up of the occasional weed in a garden such as this will hardly be noticed.
The typical maintenance program after the second year includes seasonal cleanup in the fall and topdressing of the mulch in the spring. Compared to running an irrigation system daily (and using significant amounts of water), mowing weekly (and polluting the air with motor emissions and dust) and fertilizing monthly (poisoning water supplies with chemicals), the approach we used here offers significant advantages in cost and long-term, responsible sustainability.
This is not the first project in which I’ve applied these techniques nor is it the last, and you can rest assured that I’ll be discussing similar cases in future columns: As our industry learns to cope with ongoing concerns over water shortages, environmental stewardship and fuel costs, we all need to find ways to keep the creative juices flowing while looking at the big picture and the realities of our planet’s future.
This project and others I’ve done are small samples that define what’s possible. Put another way, they are living proof of what happens when you start thinking beyond the lawn!
Bruce Zaretsky is president of Zaretsky and Associates, a landscape design/construction/consultation company in Rochester, N.Y. Nationally recognized for creative and inspiring residential landscapes, he also works with healthcare facilities, nursing homes and local municipalities in conceiving and installing healing and meditation gardens. You can reach him at [email protected].











