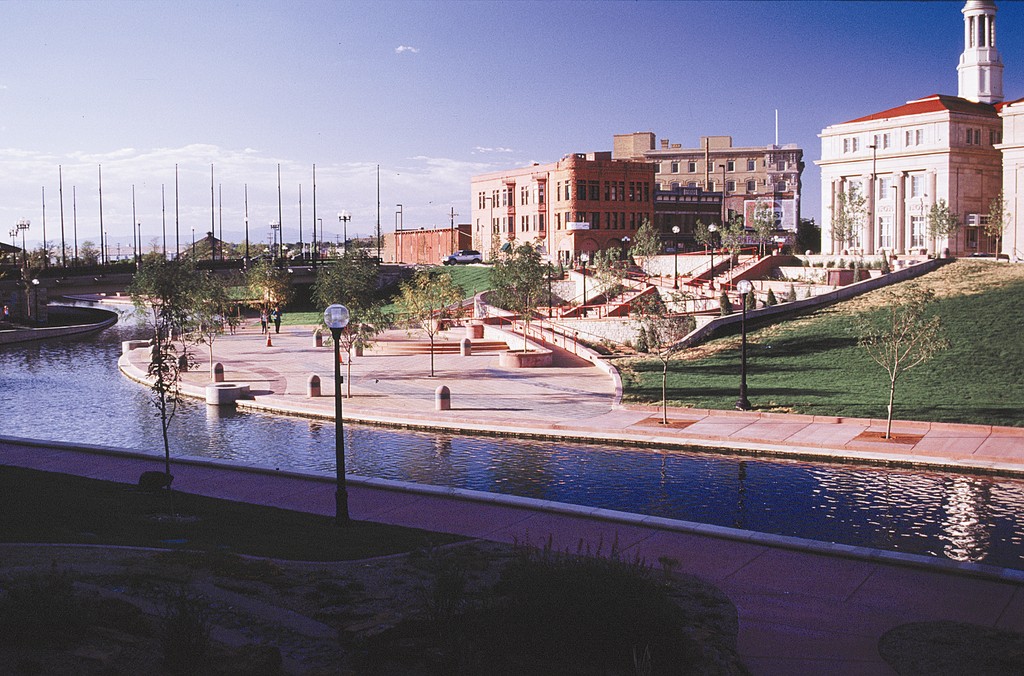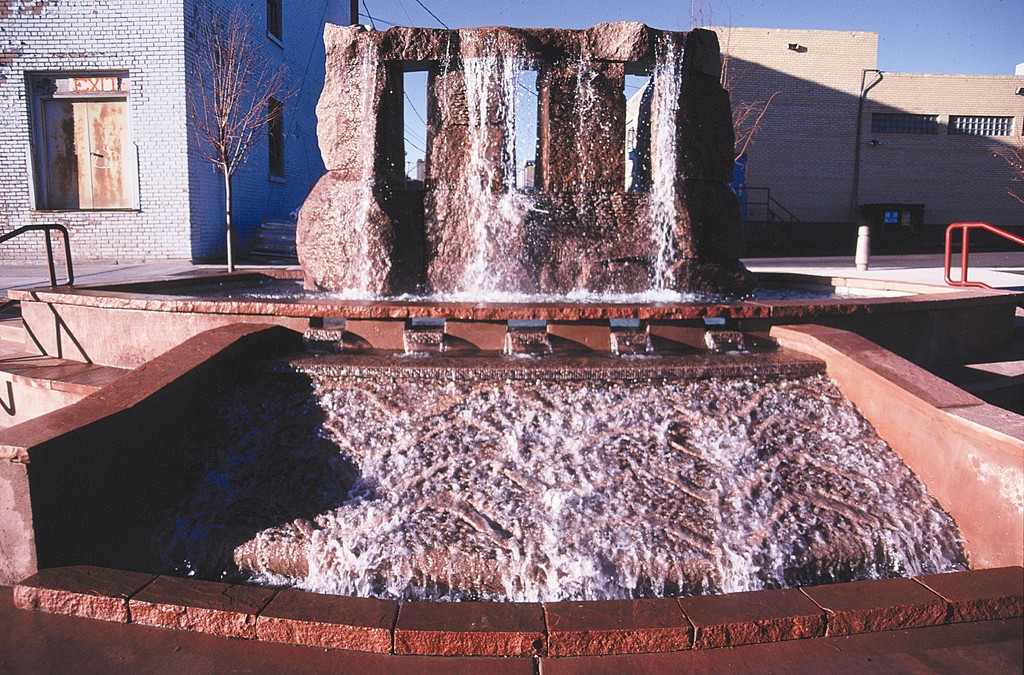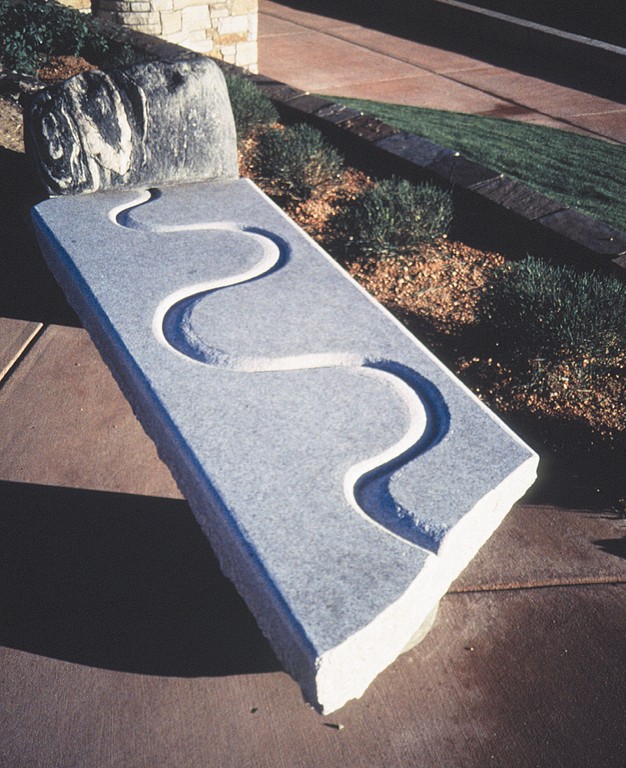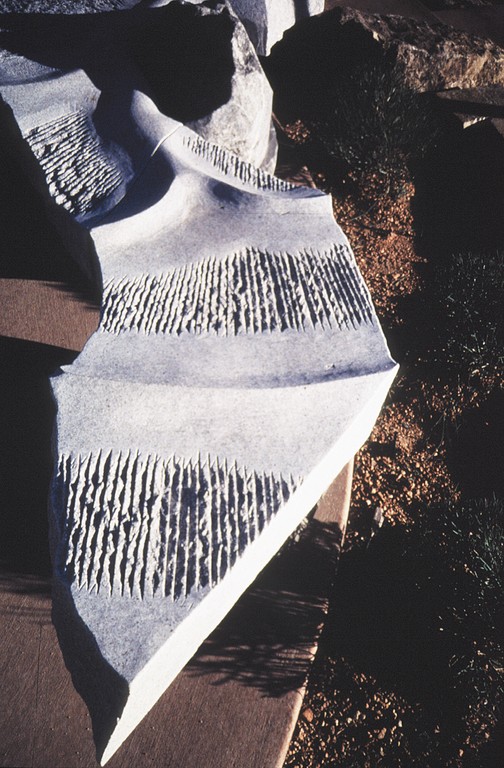Down to the River
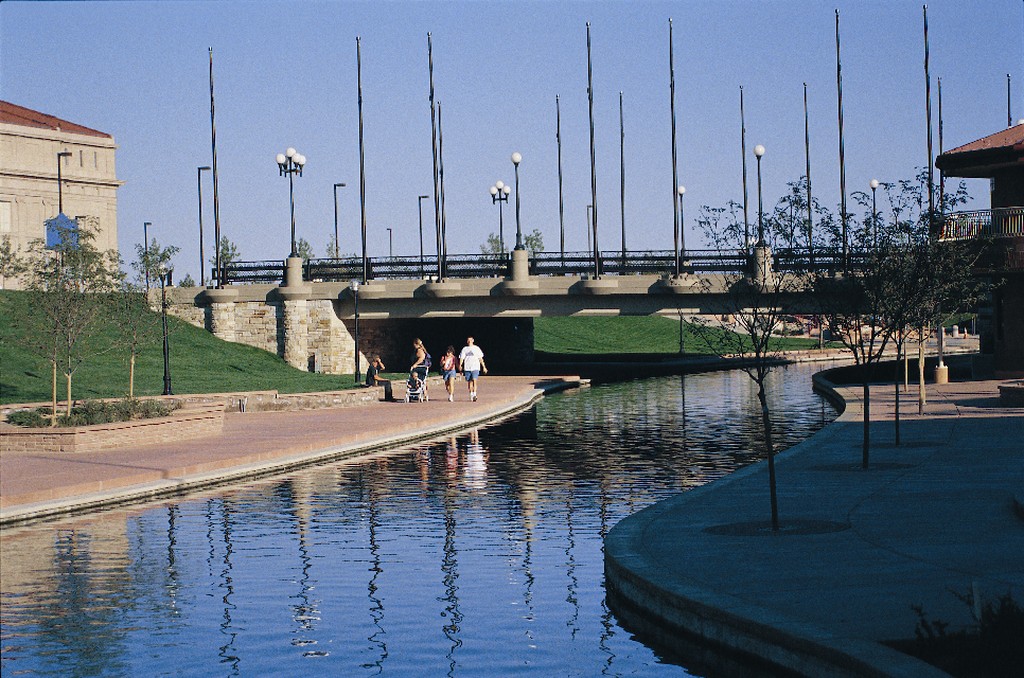
In 1921, a flood rolled into Pueblo, Colo., submerging the civic center beneath 11 feet of water and leaving more than 100 people dead. To prevent the recurrence of such disasters, engineers came to town, diverted the river along a different path and encased it in underground levees several blocks away.
Seventy years later, a grand project known locally as HARP – the Historic Arkansas Riverwalk of Pueblo – undertook to restore the historic course of the Arkansas River and make it the centerpiece of a 26-acre downtown park.
HARP re-creates 2,220 linear feet of the historic river in concrete-lined (yet naturalistic) channels. Nearing completion after ten years, the urban park will include 3,300 linear feet of navigable waterway for use by water taxis and pleasure boats as well as dramatic fountains; more than a mile of promenades and other walkways; a two-acre lake; and an outdoor environmental-education center.
It has been a massive undertaking, as befits a project aimed at revitalizing an entire city. For the watershaping community, the project stands as an example of the truly transforming effect that large bodies of water can have in an urban environment.
ROLE MODEL
Seeking inspiration, HARP’s planners needed to look no farther than San Antonio, Texas, and its famous Riverwalk.
Like HARP, the San Antonio project is more an engineering feat than a natural river. And the size of San Antonio’s artful waterways – 30 feet wide and 4 feet deep – has proved so successful that HARP simply followed their lead.
In both cases, a combination of weirs, waterfalls and treatment facilities ensures water quality. Here in Pueblo, storm water is diverted to a huge chamber beneath the channel; any outfall is hidden beneath a waterfall created by weirs as the HARP channel rejoins to the main flow of the Arkansas River.
In other words, HARP is an engineered, controlled environment that brings the public close to the water and serves to increase the value and usefulness of the area – not to mention the pride and image of the entire city of 107,000 residents. After 70 years, San Antonio’s Riverwalk has become one of the nation’s liveliest urban districts. The same ambitions apply to our Riverwalk in Pueblo.
| Once the cooling pond for a local power plant, Lake Elizabeth (seen in the image on the left) is now a key feature of the Pueblo Riverwalk and serves as the controlling reservoir for most of the water flowing through the system. Seen on the right, Kelly Falls forms the visual and physical link between Lake Elizabeth and the Riverwalk’s main channels. The flow over the falls is supplemented by flow through openings at the base of the walls. |
Even in its uncompleted state, HARP already unifies the downtown area by providing a focal point and linking Pueblo’s historic City Hall with other civic, cultural and educational institutions such as the Sangre de Cristo Arts Center, El Pueblo Museum and the new Buell Children’s Museum. It embodies a style locals call “Pueblo soul” – a mixture of Chicago-influenced architecture, industrial grit, high-desert vegetation and Latino culture.
Today, the Pueblo Riverwalk is basically a downtown park, but future phases of development include an urban retail and entertainment district and, eventually, a hotel and conference center, restaurants, pubs, retail shops, offices and even residences.
And already, HARP is a magnet for tourists as well as local people who enjoy visiting the museums, fishing, paddle boating on the lake and strolling along the promenades. With a year-round flow of water and a climate that boasts 350 sunny days a year, there’s much to enjoy – and HARP’s tailored waterways only make it better.
A DECADE IN THE MAKING
Creating the Riverwalk was a massive public and private effort. As recently as five years ago, the site contained a large parking lot and a cooling pond for an adjacent power plant. The only other visible water could be seen through a grate covering a drainage system that led to two large buried pipes.
The task of transforming this bleak setting into a cool, shaded tourist attraction began when a citizen group called the HARP Commission hired our firm, Design Studios West (DSW), in 1991. Our job was to collaborate with a team of designers, engineers, artists and citizens to design and, we all hoped, eventually build the project.
But first we worked with citizens to determine whether HARP was even feasible.
Challenges abounded: For the previous decade, for instance, the project was stalled by fears that “daylighting” the channel would revive the danger of flooding. Funding was an issue as well, and it was unclear how HARP related to other downtown revitalization projects.
So we started to ask hard questions. Would it be possible to divert the water HARP needed away from industrial use? What would be the impact of removing 250 downtown parking spaces from service? Would it be prudent to remove two eight-foot flood-control pipes that had just been installed at great expense?
To begin to get answers, our firm called on James E. Keeter, a fellow of the American Society of Landscape Architects and, for the past 40 years, the guiding force behind the San Antonio Riverwalk. Keeter designed many of the romantic, intimate spaces that have made San Antonio’s Riverwalk successful while also resolving its flood-control issues. In fact, his latest San Antonio project has involved creating a diversionary tunnel to relieve the threat of a 100-year flood.
| At the heart of the Riverwalk is El Pomar Plaza, whose grand staircase provides pedestrian access to the water and serves as a focal point for HARP’s fountains and public art. |
Meanwhile, the city of Pueblo began coordinating HARP’s plans with overall renewal plans for its entire 80-block downtown district. In 1993, Pueblo voters passed a bond issue to build a $19 million hotel and convention center. This pushed HARP out of the realm of a linear park and toward the commercial, San Antonio model – and from a pastoral, bucolic approach to an urban one that would feature shops and hotels.
One problem soon emerged: The site chosen for the convention center was three blocks from the Riverwalk, on the opposite side of police and fire department buildings. While Pueblo officials negotiated to move these agencies, our design team added a new element to HARP: a finger-like, two-block-long channel heading north to the convention center site.
Then there was the biggest challenge of all: Pueblo’s voters still needed to pass a $12.9 million HARP bond issue, which came up for vote in November 1995.
MAKING IMPRESSIONS
To help residents grasp the project’s scope, we at DSW commissioned Pueblo architects Hurtig, Gardener and Froelich to construct a scale model.
The $9,000 model was put on display at the Colorado State Fair, held in Pueblo two months before the election. More than 500,000 people saw the model during the fair’s three weeks, and many lingered for as long as 30 minutes, delighting in picking out landmarks such as City Hall and expressing amazement that such a project could even be considered for downtown.
The model was the single element that helped people understand what HARP was all about.
In November 1995, voters narrowly approved the bond issue. Other funding soon moved into place, including $7 million in foundation grants and private donations as well as $3 million in federal and state grants – among them a $1 million Legacy Grant from Great Outdoors Colorado (GOCO). The concept proved so popular that the Riverwalk raised more money than had been projected, allowing our team to customize design details and use higher-quality materials, including stone.
By the end of 1996, the Riverwalk had begun to take physical form. In Phase One, the parking lots were torn up, and Elizabeth Street was temporarily closed while other streets were extended and improved. Even these steps opened vistas from the future Riverwalk to historic downtown buildings and to Pikes Peak, 40 miles to the north near Colorado Springs. Underground utilities were moved or improved, and three roadway bridges over the channel were constructed or upgraded with adequate clearance for riverboats.
Now it was time to excavate the historic channel. Once the digging started, we found railroad boxcars, hoppers and even a woolly mammoth bone in the muck. For a time, we were concerned that these discoveries would cause delays as the paleontologists did their work; as it turned out, however, no more bones were unearthed.
As a bonus, the construction pit also yielded huge chunks of sandstone originally used as retaining walls when the Arkansas freely coursed through downtown. Measuring two feet on each side, these were diamond-cut into masonry-sized pieces and then used on new retaining walls along the Riverwalk’s pathways.
The project’s wellspring, the cooling pond from the West Plains power plant, was expanded, lined with impervious clay and converted into pastoral Lake Elizabeth. Water-rights negotiations ensure a minimum depth of four feet on the two-acre lake. Now water flows from the lake at a rate of at least 12 cubic feet per second over Kelly Falls and into the Riverwalk channel. (The maximum flow capacity is 32 csf.) Even at the minimum flow, park visitors are assured they will never find themselves walking along an empty ditch.
The flow from Kelly Falls is supplemented by two box openings at the base of the channel wall. This bottom entry creates a churning that reduces algae buildup without detracting from the waterfall effect.
PEOPLE PLEASING
Once the waterways were established, the aboveground work began in earnest.
El Pomar Plaza is HARP’s grand entryway and focal point. Made of sandstone and framed by lush greenery, the plaza features a grand staircase that leads from parking facilities near City Hall through shaded walkways and seating areas.
The Physicians’ Fountain is the foundation for a performance stage at the base of the steps. Nozzles embedded in the stage floor produce computer-controlled sprays of various heights and intensity for water play. Given that intended use, water for the fountain is isolated from the rest of the Riverwalk system and is treated to drinking-water standards in a pump room/vault located 16 feet underground.
We also took steps to make certain this treated water will not reach the river. Fountain water collects in a trench drain and is recirculated. When the fountain is turned off, the flush nozzles do not interfere with performances on the stage.
|
Enhanced by Art The Pueblo Riverwalk provides a spectacular setting for water-themed public art. The Farley/Reilly Fountain, for example, stands on concrete steps built into an elevated section of the channel wall. Designed by Colorado sculptor and landscape architect Richard Hansen, it was assembled from stones extracted (with a permit) from an abandoned Bureau of Land Management quarry about 50 miles from Pueblo. In all, Hansen took 17 tons of red granite to his nearby studio, where he carved a quartet of ten-foot columns with a capstone measuring 18 feet across. The entire fountain has rough, unfinished surfaces that create what the sculptor calls a “geological presence.” He bored through the upright pieces with a core drill to accommodate three-inch pipes – the source of cascades that shoot 300 gallons a minute from the top of the columns. The cascades fall down “water steps” across a Ripple Panel that Hansen carved from a 15-by-5-foot granite slab he found at the seconds yard of Cold Spring Granite in Minnesota. Using both pneumatic and hand tools (he was once a stone-carving apprentice at the Cathedral of St. John the Divine in New York), Hansen engraved a wave pattern that creates visual interest even when water is not running. The Farley/Reilly Fountain (image at right; all photos here by John Wark) also incorporates an optical illusion: Water appears to be flowing under the sidewalk, over the steps in the channel wall and back into the channel. It does not do so: In fact, the water spilling over the steps comes from a separate source and is pumped from Lake Elizabeth. Hansen also executed two sculptures, “Meander” (middle image) and “Wave” at right), that double as benches. He chose to execute these pieces in granite, another material found locally. The silver and black tones of the granite provide a welcome foil to the ocher and khaki-colored sandstone of the El Pomar Plaza. These two pieces – practical public art that express the movement of rivers in the landscape – were fashioned by affixing light-gray slabs onto black boulders that were byproducts of local gold-mining operations. “Meander” is an imperfect rectangle incised with the form of a meandering river from an aerial view. The groove casts slightly downward to allow rainwater to drain. “Wave” possesses a rougher look with unfinished stone that has been scored and grooved. The surface resembles Class II river rapids captured in freeze-frame. The slab Hansen used for “Wave” cracked during fabrication. Rather than discarding the piece, he reassembled it by cutting matching joints and linking the two pieces with a quarter-inch steel slab slipped underneath. Both pieces have been so well received that Hansen has been commissioned to create three more benches for HARP. — D.H.B. |
At the project’s northeast end, DSW designed a natural pond in collaboration with the state’s Division of Wildlife. This area now hosts wetland plants, an observation deck and an outdoor amphitheater constructed of historic river stone. Here storm water and channel water mix before flowing back into the Arkansas, resulting in a great fishing spot for downtown Pueblo.
In HARP’s next phase, this area will be enhanced with more wetland plants. We were pleased when beavers discovered the spot and felled cottonwood trees to build a dam. Unfortunately, however, the beaver family had to be moved, because there was no way to ensure the water level they require. Even so, this demonstrates the natural forces already at work in this fabricated area.
Twelve acres of HARP have been elaborately landscaped. The $955,000 planting budget included 280 deciduous shade trees, 60 deciduous ornamental trees, 100 evergreen trees, 875 evergreen shrubs, 3,950 deciduous shrubs, 640 perennials and 4,700 wetland plants.
Retaining walls and abutments for the three bridges that cross HARP were built from three types of sandstone – the material the Arkansas River cuts through as it approaches Pueblo.
CELEBRATING THE RIVER
Those of us who have been involved in the project are aware of the fact that HARP shows how even cities located on parched prairies or deserts can capitalize on the drama and vitality of urban waterfronts.
More important for all of us, however, is that HARP has become a symbol for Pueblo, a town basically left for dead after the early-1980s collapse of the steel industry. With admirable pluck and vision, the community diversified its economy and has captured its sense of revival in its downtown historic district. As a result of these and other efforts, the Partners for Livable Communities recently named Pueblo as one of the nation’s “most livable cities.”
Although not quite complete, HARP was dedicated with a weekend-long party in October 2000 – the crowning touch for Pueblo’s renewal and a reflection of the pride and resiliency of its citizenry.
Donald H. Brandes, Jr. is president of Design Studios West, a planning, engineering, and landscape architecture firm based in Denver. In addition working on the Historic Arkansas Riverwalk of Pueblo profiled in this issue, Brandes’ firm has been involved in similar planning and design efforts dedicated to the reclamation and rehabilitation of urban waterfronts in cities as diverse as Chattanooga, Tenn.; Estes Park, Colo.; Sarasota, Fla; and Stockton, Calif.













