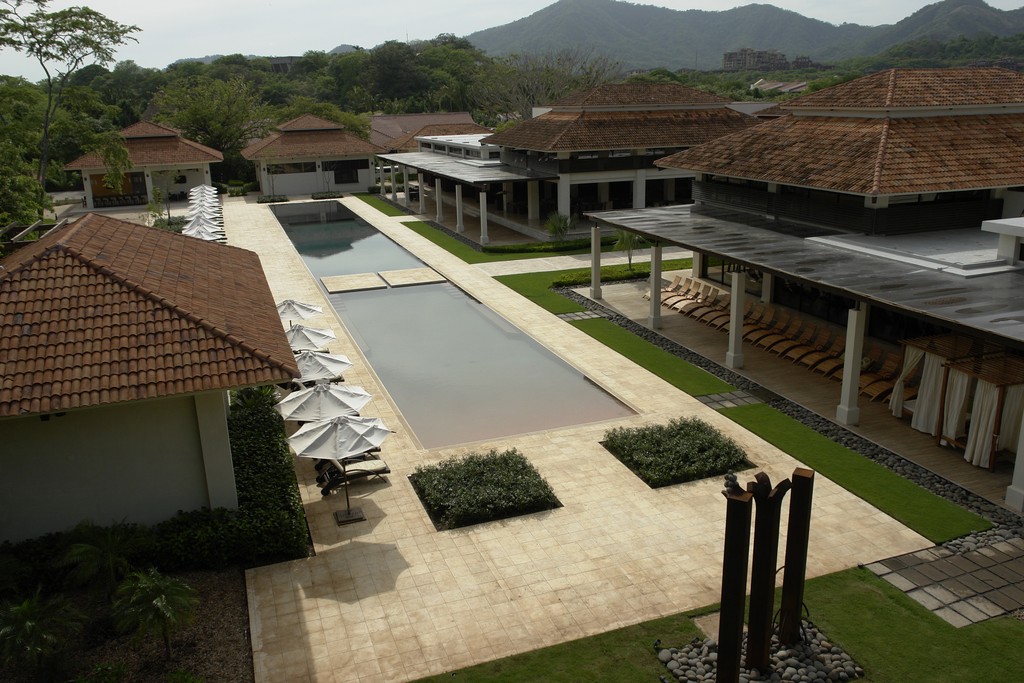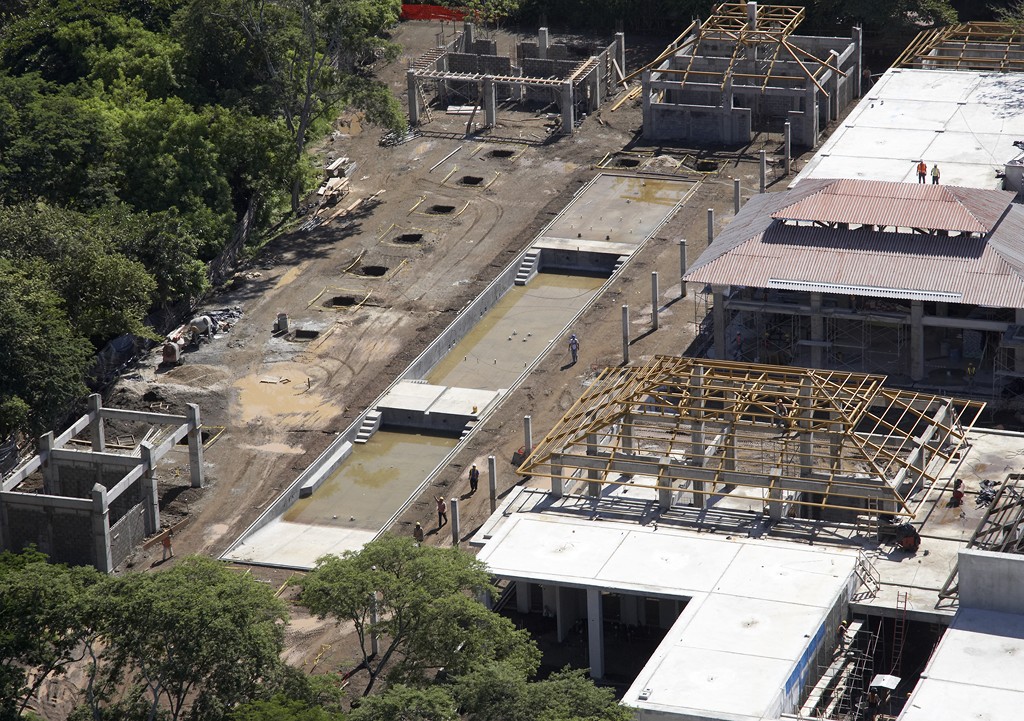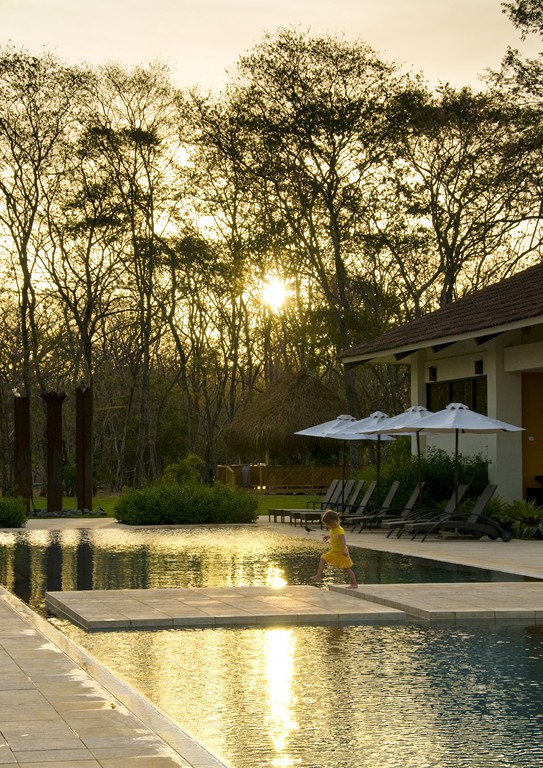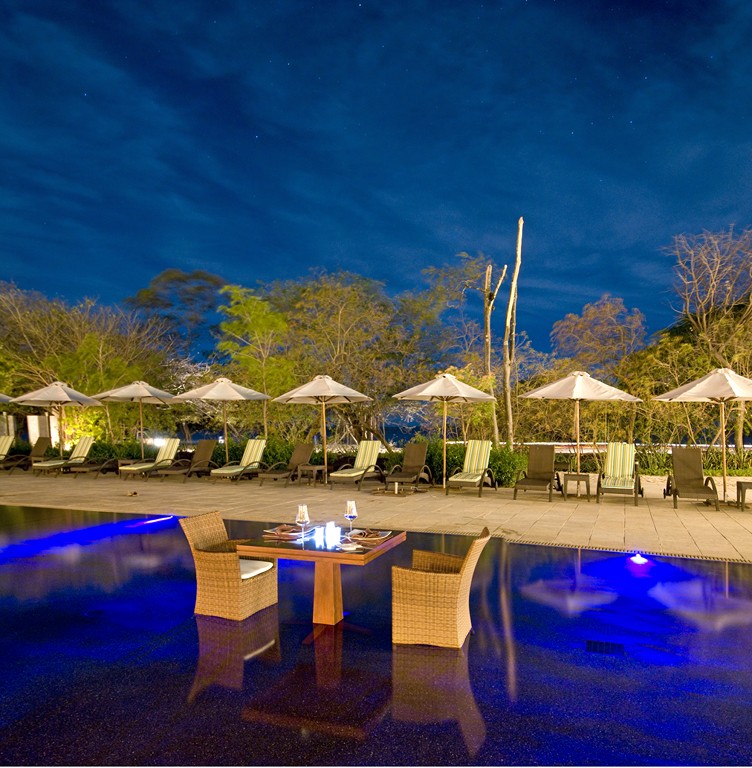Straight and Narrow

With watershapes, sometimes the most straightforward forms work out best. That was definitely the case with this project, a swimming pool I designed and built for a beach club near my home in Guanacaste, Costa Rica.
The club is part of an overall resort property known as Reserva Conchal, an utterly spectacular spread covering 2,500 acres on scenic Playa Conchal on our country’s north Pacific coast.
I first became involved with the resort’s owners about ten years ago, when they were completing their first phase and I helped them solve some problems with a pool that had been built by another firm. Since then, as the owners’ master plan has gradually unfolded, I’ve worked with them on a number of pools in various spots around the huge property, including watershapes for various condominiums and other facilities.
My involvement with their newly constructed club has been, by far, the most stimulating collaboration I’ve enjoyed with these clients to date.
A COMPLETE SCENE
The beach club was intended to provide a range of luxurious amenities for the property’s condominium residents, including a bar/restaurant, a fitness center, meeting rooms, locker rooms, indoor spa and sauna facilities and, of course, a beautiful outdoor pool that was to rise above a pristine stretch of beach.
The resort’s project director called me in for a meeting with the architect, who at the time was still in the initial stages of developing the club’s overall design. Right away, the architect told me that he wanted the pool to be very linear – nothing even remotely naturalistic or curvilinear. No visual adornments at all, in fact: just a clean, straight, rectangular pool.
Although the rigidity of that direction seemed limiting and unimaginative to me at the time, as I familiarized myself with what he was after, it made perfect sense because the architecture of the beach club was going to reflect exactly that sort of linear values – very Contemporary in style with nothing but compelling sets of straight lines.
| We use masonry blocks to build pool walls in Costa Rica, basically because there’s not enough local work of this sort to support a shotcrete-application company. While it’s a different approach, it involves familiar processes as we excavate, prepare the steel cage, pour the floor, build the walls and pour the slot for the edge detail. With the shell complete, you can clearly see the sloping beach entry, the steps and benches, the central swimming area and the shallow lounging area as well as the two bridges that cut across the pool. |
I knew from my years of experience and especially from my study of design principles and traditions through Genesis 3 that simple rectangles have resulted in some of the most beautiful swimming pools ever created – if, of course, they’re used in the right setting and in the right way. You don’t need to think much past the Taj Mahal, the reflecting pool on the Capitol Mall in Washington, D.C., or many of the pools designed and built by Frank Lloyd Wright to find examples of this point.
Still, this was to be a resort pool, so I knew that I had to “think inside the box” (literally) and create various zones for different activities and provide the large space with different points of interest. With that in mind, I set out to see what I could do with a rectangle to make it as interesting as possible.
The pool runs parallel to the beach at the center of a long, narrow deck area positioned between the beach club’s main building and the sand. It’s almost 220 feet long and about 22 feet wide, essentially a long and very skinny channel abutted by shade structures, cabanas and scores of lounge chairs.
I decided to use the extreme length to my advantage by dividing the pool into three sections: a beach entrance and shallow play area (about 72 feet long and dropping to a depth of four feet); a 82-foot-long lap-swimming area (with a depth from five to five-and-a-half feet); and a 43-foot long reflecting pool (about five inches deep) – all situated within the pool’s long footprint. (The remainder of the pool’s length is taken up by stepping pads and other amenities.)
This arrangement establishes the beach entry/shallow space for families and children to congregate. For its part, the middle is dedicated to guests interested in exercise, while the shallow area opposite the beach entry offers a place for lounging or just getting your feet wet and seeks to attract an adult crowd. (This last area, by the way, also happens to be situated right next to the bar/restaurant and the outdoor spa.)
LAY OF THE LAND
When you enter the club’s main building from the parking lot, you enter a grand hallway that offers a straight-ahead view across the pool to the ocean. Centered on this line, we placed a set of stepping pads that cross the pool between the beach-entry area and the lap-swimming space. In this way, you’re asked to cross the water to get to the beach, which seems about as inviting a way as possible to enjoy the space.
The limestone stepping pads are in sections divided by runnels that give the pads a floating appearance. These pads are mirrored further down the pool (between the lap-swimming area and the shallow lounging area) by another set of pads – but these are slightly submerged, giving guests a sense of walking on the water.
(To heighten interest in the reflecting pool/lounging area, we also plumbed the shelf for installation of an array of laminar and vertical jets that could be used to create a programmed water display. The resort’s owners are still deciding how to proceed, but the plumbing is all there when and if they make the call. Ultimately, they may not be needed to bring excitement to the space: I recently celebrated my birthday at the club in an area adjoining the reflecting pool, and I was startled to see lots of people dancing in the shallow water!)
| In building the spa, we followed much the same process as we did in pool construction – but the spa was a much more intricately layered structure that reflected the degree of freedom I was given to do something special for this part of the project. |
We finished the three sections of the pool in three different colors of an exposed-aggregate material from the Crystal Stones line made by C.L. Industries (Orlando, Fla.). The beach-entry area is in Mojave Red (a terra cotta tint); the lap-swimming area is in Midnight Blue (to match the color of the ocean); and the reflecting-pool area is in Black Pearl, which is very dark and heightens the water’s reflectivity.
The surfaces were expertly installed by Tempool (Jacksonville, Fla.). I mention them specifically because I use them for all of my projects wherever I may be. I think my friend John Temple runs the best plastering company there is, especially for projects such as this one where extreme precision is required.
We lit that gorgeous array of finishes with low-voltage, low-wattage LED lights placed on both sides of the pool, a total of 30 1.5-watt lamps from Megabay Lighting Enterprises (Coloundra, Australia) on either side in all. The lights facing the club building are blue to reduce any issues with glare, while those facing the beach are white. The mixture of blue and white light inside the pool creates a nice, soft glow.
A GLASS CARPET
The pool features a complete deck-level overflow system on all sides that spans a staggering 497 feet in all. The idea was to create a beautiful carpet of water with a vast reflective surface bound by limestone decking.
The edge detail uses special limestone grates imported from Greece by Harris Brothers Natural Stone Importers (Monterey, Calif.). (If the slotted material seems familiar, that’s because it’s the same system of perimeter grates David Tisherman recently used in completing the pool he wrote about for WaterShapes’ November 2009 issue.)
The grating defines the edge of the pool, with water flowing over the limestone material and down through its slots into a six-by-six inch trough. Four-inch drop lines were placed about every ten feet along the trough, which was set at a one-degree pitch to keep the water moving through separate six-inch-diameter runs we placed on each side of the pool.
The decking around the grates is made of the same material as both the limestone grates and the stepping pads. We pitched the decks slightly back toward the pool to direct splash-out back into the system.
| The completed spa is larger in surface area than are most swimming pools these days, and that was intentional: We wanted this to become a gathering space where large groups of club members could socialize, relax and share the joys of communal bathing in a warm, beautiful watershape. |
All of these perimeter drain lines lead to a surge tank positioned beneath an equipment room situated near the reflecting/lounging pool end of the watershape. We supersized the surge capacity so that there will never be a problem with bather load, even when the pool is at its busiest on hot summer days.
Given the narrowness of the pool, we set up the pool’s steps to run most of the length of the pool and to frame both sides of the lap-swimming area. This configuration is similar in approach to the one used by Tisherman in a number of his pools, where the steps graduate to lower levels laterally along the wall instead of extending out in to the pool and taking up excessive amounts of space. In my view, it’s a great way to provide access all along the length of the swimming pool.
To make everything in this outsized watershape work, we installed four separate circulation systems – one located within each of the pool’s three sections and a fourth to run the edge/overflow effect. The edge operates at 240 gallons per minute and the beach entrance at 70 gpm, while the lap area and reflecting pool operate at 144 gpm each. All the equipment was provided by Jandy/Zodiac Pool Systems (Vista, Calif.), including the pumps, cartridge filters and various control systems. In addition, to keep the water safe for bathers, all areas of the pool are sanitized using an array of Jandy’s AquaPure saltwater-chlorine generators.
We built the shell using concrete masonry units (CMUs). We simply don’t build enough pools in Costa Rica to keep a gunite company going, so we use blocks and have developed a variety of techniques to make them work with pools of any shape. In this instance, of course, the block approach was ideal for delivering the very precise rectilinear forms we needed.
As a final precaution, we included a dewatering system – and did so despite the fact that the pool is located several feet about sea level and we had no problems with seawater intrusion during the excavation phase. We inserted a gravel bed below the base of the pool and installed an under-drain system: Any excess water can be pumped to a remote well point if the pool needs to be drained for any reason.
ELEVATED COMFORT
The last of the pool area’s key features is the spa – a portion of the project for which I was given far greater latitude than I had with the pool. Given that relative degree of freedom, I wanted to do something both different and special.
First of all, the spa is, at roughly 40-by-20 feet, larger than most swimming pools these days – but of course that’s not unusual for major resorts or semi-public facilities such as this one. What is unusual is that I took themes from Islamic architecture and incorporated them into the design.
I headed in this direction because I’ve always been struck by how our bathing customs today are not entirely dissimilar (at least in public spaces) from what they were in the Middle East 1,000 or more years ago. Then and now, vessels like this are places where affluent people gather in an exclusive environment to indulge in warm-water relaxation – all in the midst of beautiful environments.
| The club’s fitness center is accessed along a corridor that features a long reflecting pool that picks up the colors and textures of the surrounding foliage as well as the patterns cast by the light coming through the overhead covering. Once inside, club members have access to smaller spas that share the spirit of elegance that marks the entire facility. |
The analogy isn’t perfect, of course, because feelings about nudity and mixed-gender use of common baths have changed, but for the most part, the governing principles are the same: People don’t seem to have any objections at all to gathering and sharing the joys of bathing in beautiful watershapes in beautiful places.
With that as background, I wanted to celebrate our cultural and design traditions by providing the resort with a spa that paid homage to classic forms. The fact that Islamic styles tend to play off rectilinear forms had something to do with my choices as well: We were quickly able to agree on a basic spa design and details that fit comfortably in a modern setting while evoking the lavishness of bygone eras.
The vessel rises two feet above grade and is surrounded at its base by an eight-inch channel of water. Atop the elevated platform is a vessel that contains the spa, which is set back from the edge by about 24 inches. There’s a second narrow channel at this elevation, this one emitting cold water that spills over the edge and into the channel below.
The visual impression this creates is that the raised spa is a monolith of water that rises and spills over the edge as an uninterrupted, full-perimeter flow. The platform itself is accessible by steps placed on the beach side of the spa, so from the club and most of the deck it indeed has a full edge-overflow appearance.
The spa itself makes up only about two-thirds of the platform’s area. We had to use two hydraulic systems to maintain constant, precise levels for both the hot and cold water, the goal being to keep them both right at the level of the platform’s edge at all times. This gives the further impression that the hot and cold flows have a single source where in reality they are completely separate systems.
The outside wall of the spa is finished with a cream-colored, 12-by-12 inch Turkish marble tile – very elegant and a great visual partner for the limestone decking. The inside is finished with a four-by-four inch stone tile from Indonesia – a flesh-colored, semi-translucent material with interesting veins and patterns of color variation. It has the appearance of being a mix of glass and marble, and I’ve never seen anything like it.
This structure is lit with white and blue LEDs as well – blue in the lower channel, white in the upper channel.
ECHOING THEME
Moving beyond the pool and decking, we carried elements of the long-and-narrow theme from the watershapes over to the entryway for the club’s fitness center and locker rooms by placing a five-inch-deep, 50-by-3-foot reflecting pool to mark the center of the walkway into the building.
| The completed pool complex is sheltered from the ocean breezes by trees and structures that are richly reflected on the water’s surface. We used the interior finishes to give its three areas their distinctive looks (an effect seen especially well in the gently sloping beach entry and on the steps that flow down from the bridge). Day and night, the pool complex gives club members and their guests a wonderful place to enjoy the good life in superbly elegant surroundings. It is, as I learned, a great place for parties – and for more intimate gatherings! |
Originally, the owners had wanted small waterfall features on either side of the walkway, but I felt strongly that such an approach would be too busy and noisy for such a confined space and pressed hard for the reflecting-pool approach.
My plan ultimately carried the day with an important compromise: Within the pool, we set three vertical jets from Crystal Fountains (Toronto) to give the owners the option of having a flat reflecting surface or a subtly active waterfeature. We finished the pool off with four-by-four, turquoise-colored Sukabumi stone tile from Indonesia, inserting a white LED light on either end.
Finally, inside the locker rooms we installed two spas – one each in the men’s and women’s locker rooms. These slightly raised, rectangular vessels are finished on the outside with the same cream marble tile we used on the exterior spa and on the inside with the turquoise tile we used in the entryway’s reflecting pool – again, all very simple and elegant.
I know, of course, that this project could probably never have been built in the United States, basically because so many of its nicest details run afoul of local health department standards. Our rules here in Costa Rica are much less stringent, which definitely frees us up to explore a greater array of creative possibilities.
No matter how you size it up, I’m intensely proud of this project: I entered it feeling constrained by the rectilinear program the architect demanded, but as I dug deeper and deeper into the process, I found all sorts of creative, constructive ways to play with the constraints and develop a system that offers a variety of aquatic experiences to club members and guests. It’s also, I learned, a great place to hold a birthday party!
Joan Roca is a watershape designer and installer based in Guanacaste, Costa Rica, and founder and principal of Aquart, the country’s only custom watershaping firm. Born in Barcelona, Spain, he holds a degree in industrial engineering and began his career in swimming pool construction in 1975 in San Jose, Costa Rica’s capital. Roca’s search for watershape-design education led him a few years back to the Genesis 3 Design Group, which he credits with transforming his approach to design and construction and led him to reconstitute his company with its current name in 2003 with a new focus on high-end custom work. He can be reached at www.aquart.com






























