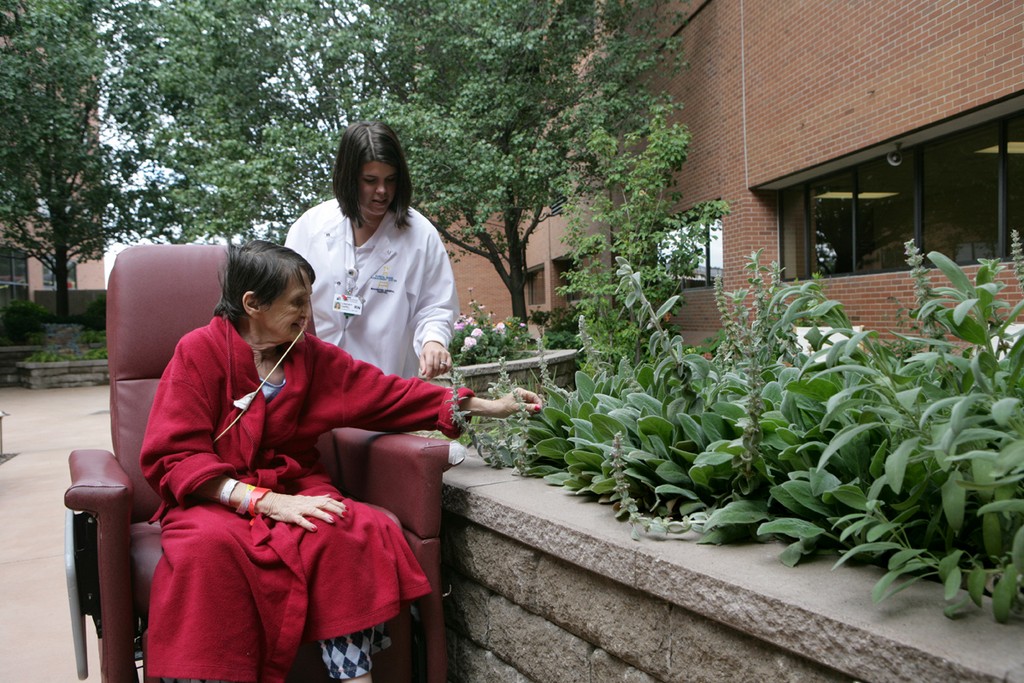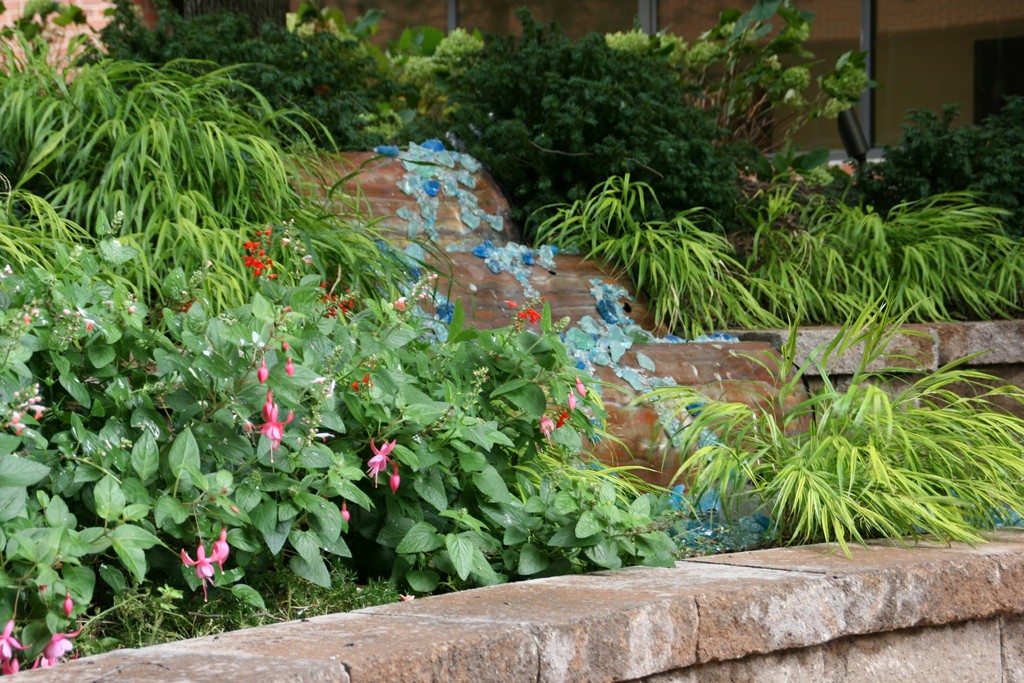Medical Arts

Not long ago, I did a pair of columns on healing gardens and their benefits. If you’ll recall, I preached the importance of persuading hospitals in particular to include these spaces in their overall site plans as a means of providing garden environments for patients, patients’ families and hospital staff: These spaces reduce stress, help patients heal more quickly and give everyone who visits them a soothing sense of tranquility.
I’ve attempted to the greatest extent possible to practice what I preached, and through the years I’ve installed numerous health-specific gardens at local assisted-living centers, Alzheimer’s care facilities and even at a center for emotionally-challenged children. But truth be told, I haven’t met with much success with our local hospitals, despite the fact that healing gardens have caught on with countless such facilities coast to coast.
I don’t know quite why this is, but we just haven’t had much luck getting larger institutions to buy into the concept. In fact, just getting an appointment with decision-makers is an exercise in pulling teeth. But in one instance a couple years ago, a serendipitous encounter gave us the break we needed, and it’s a story well worth telling here.
WEAR AND TEAR
Many of you can probably relate to the fact that watershaping or landscape contracting can be hard on a body. I know I’ve spent many years abusing mine: Nobody can set stone better than I can, of course, so I set them all. Nobody works with bricks as well as I do either, naturally, so I’ve installed square miles of them.
And so it came to pass in 2004 that my body rebelled: Pain forced me to seek out a neck specialist to assess why I couldn’t look up, sideways or down without discomfort. The neurosurgeon asked me what I did for a living that could be so hellish as to result in the MRI results he was reviewing, and once I told him, he proceeded to tell us a moving story.
It took us a few minutes to figure out the relevance of his tale, but the payoff was wonderful.
One day, he said, his daughter suddenly experienced a paralysis that affected most of her body. A virus had attacked her nervous system (it turned out to be
Giullain-Barré Syndrome) and was so nasty that she couldn’t move any part of her body below her neck and was in grave danger. The doctor, a nationally renowned expert in his field, could do nothing for her but wait and hope. He stayed at his daughter’s side day and night for the week or so in which she fought for her life. Gradually, she won the battle and began regaining her mobility almost as suddenly as she’d lost it.
One day as she recovered, the doctor who was so accustomed to solving his other patients’ problems but had been helpless to do anything for his own child, asked her if there was anything he could do now that she was safe. “I want to go outside,” she said.
The doctor immediately unhooked everything attached to her and wheeled her bed out of the room, down the hallway and through the door into the rain. His daughter told him later that she had never felt so much joy as when the raindrops fell on her face. He immediately wondered why there wasn’t a space set aside for all patients to have such experiences.
As soon as he finished his story with that question, my partner Sharon Coates and I immediately told him, “We can help you there.” On the spot, he hired us to design a garden in a space on the hospital site that wasn’t being used. We came up with a conceptual plan, prepared a rough budget and presented the package to him.
| It’s not a large area, but we were able to work with low, radial walls and movable furniture to create areas that seem private and self-contained while leaving an open space in the center that’s suitable for large groups. |
He was fully committed to the project and had the wherewithal to pull it off because of his role as one of the hospital’s principal fundraisers. But there was a catch: Unbeknownst to him, the space for which we’d designed the garden had previously been set aside to accommodate a new wing for the hospital. It wasn’t anywhere close to being built, we learned, but the space we were after had been spoken for.
Our plan immediately moved to a back burner – at least for the time being.
MOVING ALONG
In the time since, Rochester General Hospital has undergone a great deal of expansion. As we watched it happen, we kept after the administration and buttonholed anyone who would listen to us and our arguments for committing resources to a healing garden. Finally, persistence paid off – but not in quite the way we were hoping – when we were asked in 2007 to redesign the entire front portion of the hospital grounds, including the main entry off of a busy road.
Wherever we could, we stuck to the principles and spirit of healing gardens, largely by designing with plants that are traditionally used in these settings and by establishing a connection between the hospital’s main waiting room and a new exterior waiting room surrounded by plantings and a nautilus-shaped stone wall.
The main road entering the hospital grounds was flanked by a pair of these nautilus-inspired walls, each weighing 100 tons. Since it was completed, the special areas we designed into the overall space have generated a tremendous volume of positive comments from patients and staff – and even from local businesses.
This project finally led to a meeting with the hospital administrators to discuss adding a healing garden specifically for use by patients, their families and hospital staff. Because of the scope of the project (and the fact that foundation money was being used to fund it), the hospital was required to hold a design competition. My firm and three others submitted plans.
One of our stipulations for participating in the process was that all of us had to present plans not only to the engineering department, which was charged with handling the project, but also to a committee made up of a staff member, a patient liaison and the maintenance department.
This approach worked: With our experience, we were the only company that addressed the particular needs of everyone who would be using the garden and as a result our proposal was accepted without much debate – although the hospital did require that we work with one of the other companies (a sideshow that has no bearing here).
The process of designing and finally getting to a point at which our plan was finalized bears some discussion. First of all, we were never given a budget for the proposed garden. I like this sort of process, because that nagging “Am I designing too much?” bug that lurks in the back of our heads when budgets are around never infected us. So we were free to create a space that would be dramatic, elegant, useful and safe.
We established raised planters for easy access by wheelchair- or gurney-bound patients; private seating areas for intimate conversations; a larger space for gatherings and official functions (such as fundraising events!); and simple but dramatic waterfeatures built into a wall to allow people to get their fingers wet. The plan also included lighting to extend the use of the space: After all, illness doesn’t knock off when the sun sets.
DOWN TO BUSINESS
We went back and forth for months with details of this program, including budget development, plant choices and more – the upshot of one session being the elimination of any real water from the garden. This was (and still is) a sore point for me, because most other healing gardens around the country include water. (In this case, we ran into an insurmountable brick wall in the form of the hospital’s infectious-diseases staff.)
Undaunted and at this point getting ready to schedule the construction process, we changed directions and devised faux waterfeature made of copper and glass. My partner Sharon and our colleague Al Broccolo – of Broccolo Tree & Lawn Care of Rochester, N.Y., with whom we worked on the garden – designed and fabricated this feature, a distinctly one-of-a-kind sculpture.
With the give and take complete, we were told to get going with the construction phase in August 2008. And by the way, they asked, do you think you can have it all done by the end of October? We told them that this was unrealistic and let them know instead that we would schedule theirs as our very first project of 2009.
The intervening months passed quickly, and when March came around, we met with the hospital to finalize the design and define responsibilities.
| As it turned out, we weren’t able to bring the sound of moving water to the space to add richness to the experience. But we recognized that suggesting its presence was important and developed a one-of-a-kind sculptural approach in copper and glass to make the impression. |
Soon thereafter, the hospital took care of removing the existing concrete surfaces and light poles and securing the underground utilities in preparation for our coming on site to do everything from the concrete paving, walls and wooden shelters to the lighting and, with our colleagues at Broccolo Tree & Lawn Care, the plantings and any other contractual details.
We informed the hospital that we would not do anything without a signed contract and a deposit in hand. They countered by asking us to agree to have the project done by Memorial Day 2009. Operating under the assumption that, weather permitting, we would be on site by April 1, we told them yes.
Our goal in all of this is simple: We aim to create a space for Rochester General Hospital that can be occupied by more than one user at a time, with areas available for solitude and private contemplation as well as discussions among small groups. As suggested above, the space also needs to be suitable for fundraising events and use by larger or extended families.
As noted in my previous columns about healing gardens, there’s a lot of common sense involved in the design process. In this case, features included smooth, glare-free paving surfaces for ease of movement (especially for those toting I.V. stands) – but not so smooth as to be slippery; small private areas with movable furniture; some background noise to mask conversations and provide auditory privacy; raised planters to allow access to plants for those sitting in wheelchairs or reclining on gurneys; areas for sun and shade; and fragrant plants.
In all, the new garden covers a relatively small space – just 62 by 90 feet – but includes six private terraces, a central gathering space, two wooden shelters with colored steel roofs, three raised planters, a curved seat wall of varying heights (with two “wheelchair parking” slots), hundreds of plants and a detailed lighting scheme. Maximum use of the space is critical given the large scale of the hospital and the potential the space has to host large numbers of users.
When it’s finished, we’re confident the space will be exactly what the doctor ordered.
I’ll complete this discussion in another article with a look at the completed project.
Bruce Zaretsky is president of Zaretsky and Associates, a landscape design/construction/consultation company in Rochester, N.Y. Nationally recognized for creative and inspiring residential landscapes, he also works with healthcare facilities, nursing homes and local municipalities in conceiving and installing healing and meditation gardens. You can reach him at [email protected].













