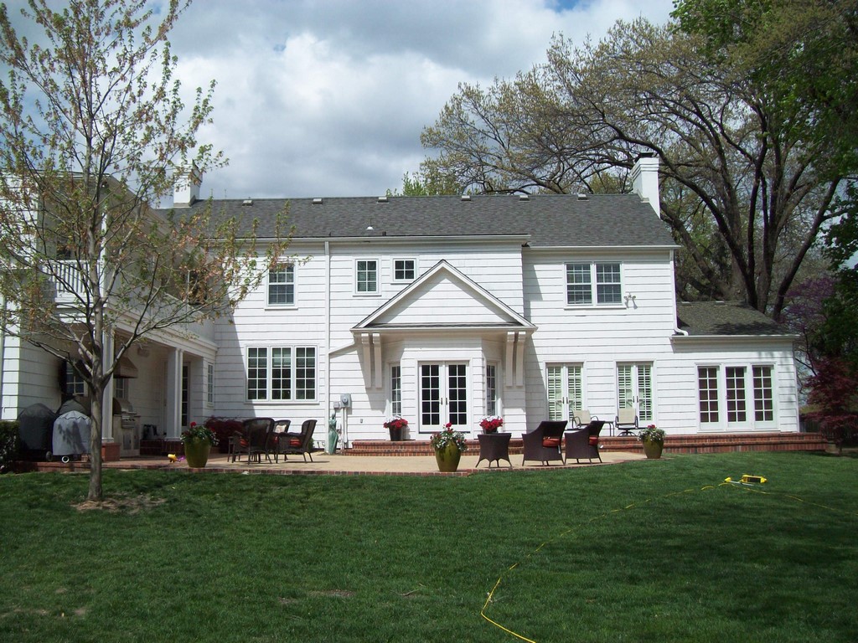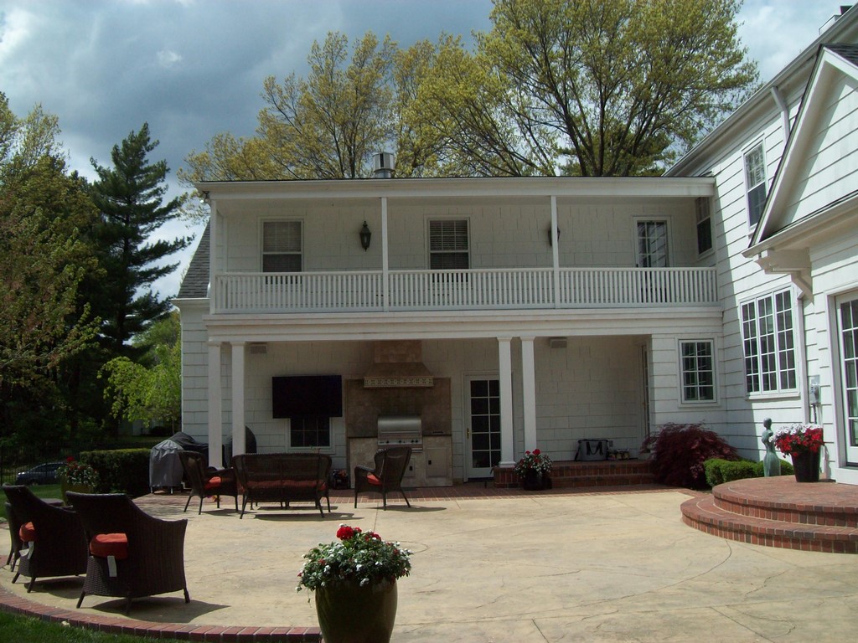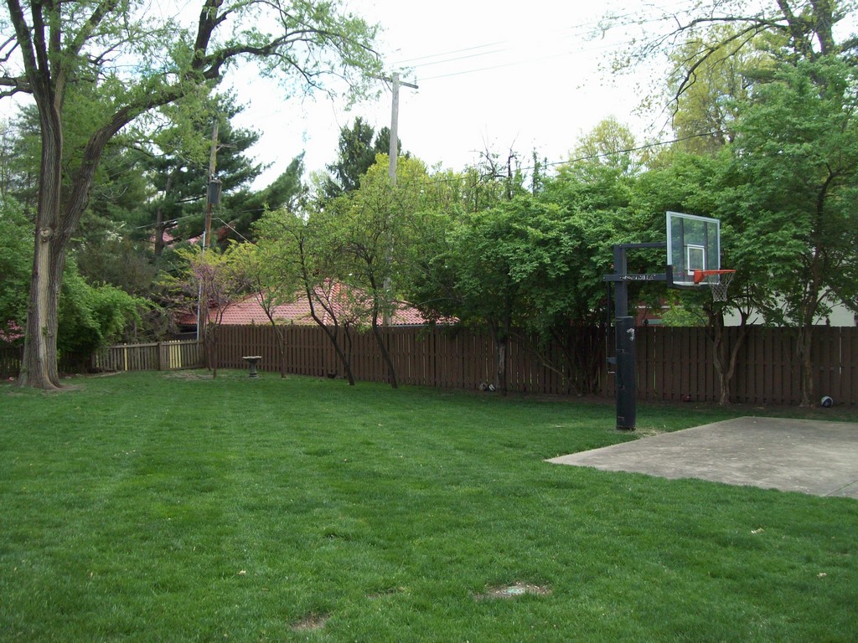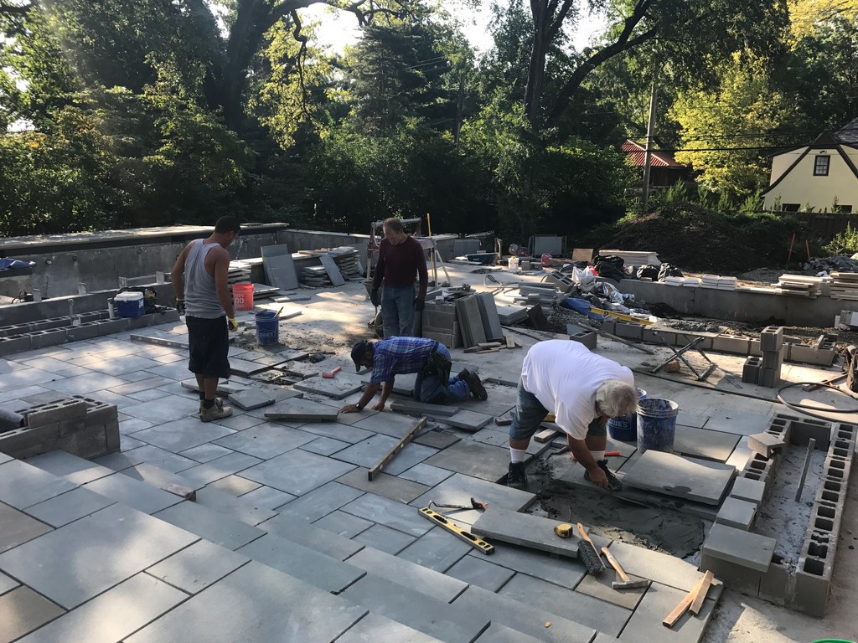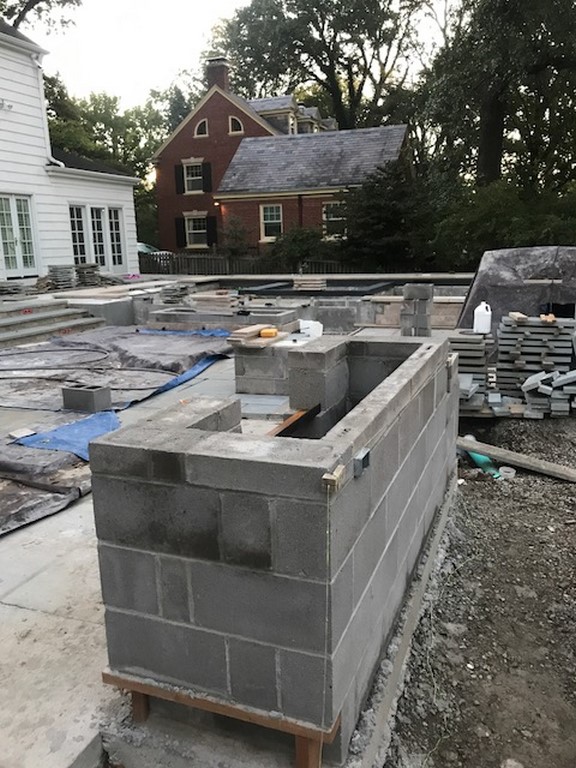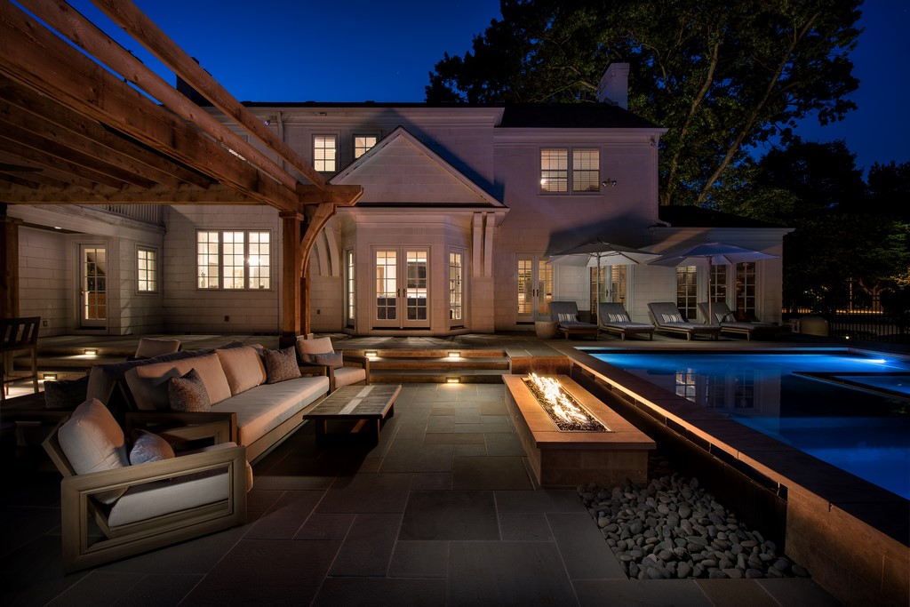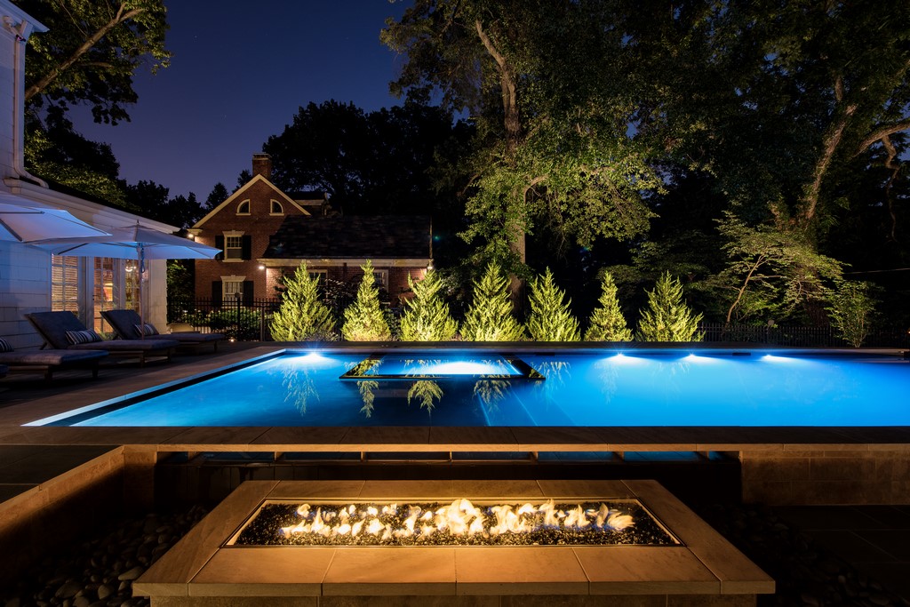Room Additions
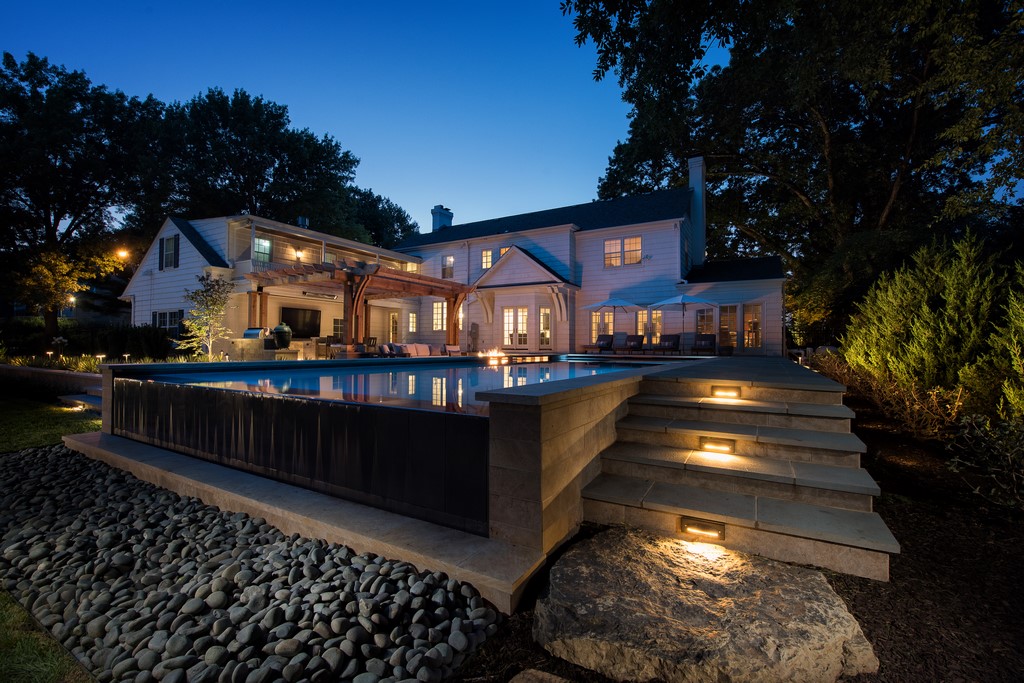
It’s been my good fortune through the years to have worked with some wonderful clients who’ve inspired me to take the extra step, think in different ways and do everything possible to make them happy.
This family was on that level: They love entertaining friends and relations, yet more than anything, the four of them enjoy spending time together – a throwback to the “Leave It to Beaver” spirit of the 1950s and ’60s. At every turn, they were easygoing and patient in ways that made working with them a pleasure.
They entered the process with some strong ideas: The existing backyard was a large expanse of gently sloping lawn with a big, open patio, a cramped outdoor-cooking area and a concrete slab with a basketball hoop. They wanted to keep the patio, the slab and a big swath of the lawn, but their desire was to include a pool, a larger, better-defined patio area, a pergola and a fuller outdoor kitchen. Happily, they also wanted to see what we had in mind and seemed perfectly willing to leave the details to us.
The yard was large enough that we saw an opportunity to create distinct zones within the space – full-scale “outdoor rooms” that would encompass separate functions while still relating to one another visually and physically. We also saw an opportunity to add a couple elements to their wish list by inserting a fire feature as well as an in-pool spa as parts of the preliminary design.
GOING ALL IN
Their first response to the expanded proposal, which at that point we’d prepared only as a two-dimensional rendering, was that we’d gone too far: All things considered, they said, they weren’t certain they’d use or value either the spa or the fire feature. Even though it was pretty clear that she was more favorably disposed to a spa than he was, they told us no.
To our way of thinking, however, it was a balanced design in which the fire feature was the visual fulcrum: Without it, the outdoor rooms wouldn’t hang together the way we thought they should. So I made the decision to take the presentation up a level, having our design group prepare a three-dimensional presentation that showcased the importance of both extra features.
He was in Singapore on business when we emailed him the link. He called me almost immediately and said he now believed the spa and fire feature “made” the project. I could only agree – and we were good to go.
| We started our work with a substantial backyard, but it was just a collection of unrelated elements: a big patio slab here, a cramped outdoor cooking area over there, a broad expanse of lawn, a concrete pad for basketball, some potted plants, a few trees and long, perimeter-hugging planters – none of it part of any coherent, interrelated design scheme. |
The home is located in Loose Park, an old, prestigious neighborhood in Kansas City, Mo. The clients contacted us at the recommendation of a friend of theirs: He was the construction manager for a local design/build architecture firm, and we’d worked together on a commercial project several years earlier, developed a mutual respect and had stayed in touch ever since.
In developing the design, we followed the standard process we always use – conducting extensive client interviews on site, offering a general concept plan and then, upon approval, refining the outline into a master plan for the project. Our roots are in landscape design and installation, so we tend to come into projects ready to deal with a home’s total outdoor environment, from lot line to lot line.
In this case, once the decision was made to include the fire feature and in-pool spa, the design came together quickly: The clients loved what they’d seen and stepped back to let us get to work. At this point, Lorax Design Group, which takes care of the process from concept through to construction documentation, passed the baton to its sister company, Liquify Pools, which builds most (but not all) of the designs we generate.
| Once we stripped the yard, we had just the clean slate we needed to establish a new set of outdoor rooms. We began with a pool and an in-pool spa – and a fire feature that was to be backed and framed by an unusual vanishing-edge spillway. (At top middle right and top right, you can see the flanges we inserted to support the coping and hide the automatic cover’s track.) |
The key to the completed design is the balance we developed in setting visual and stylistic relationships between the home and its reformed backyard. Although the space is relatively large, the positioning of the garage put a squeeze on half the yard. As suggested above, we compensated for that geometry by using the fire feature as an off-center pivot point for anyone entering or viewing the space through back door, placing the large pool to the left and orienting it perpendicular rather than parallel to the house.
This opened up the patio/outdoor kitchen/shaded space off the fire feature’s right side, with the outdoor kitchen effectively masking the all-new sport court beyond while preserving the view of a large patch of newly leveled lawn and of a big elm tree – the only feature we left in place when we scraped the yard clear to start construction.
DIGGING DEEP
Building the pool didn’t follow quite so clear a path as had designing it.
For starters, we knew before we could get going with the pool in earnest that we’d have to dig up and relocate a run of clay drainage pipe. It sounded simple enough, but when we reached the line’s main connection to the municipal sewer system, we found that it had broken. Naturally, local codes had changed since the house was built, so it was no simple repair.
Between the substantial excavating required to reach 12 feet down to the main connection, we learned that the city wanted a new type of connection. This resulted in a number of plan submissions, reviews and revisions that ate up several months before the city was satisfied and this pre-preliminary part of the project was complete.
| Once the pool and fire feature took form, we set about revamping the deck, flowing it down from the house, out around the pool and across the old patio space toward a new boundary provided by the expanded outdoor kitchen. Along the way, we completely redefined the aesthetics of each of these ‘familiar’ elements and the ways in which they related to one another visually and physically. |
Then there was a minor access issue that required removal of a nice section of brick wall and a wrought-iron gate. It wasn’t a big deal and could easily be replaced, but it was part of the home’s character and it was a shame it couldn’t have stayed put, undisturbed and still charming.
The next challenge we encountered on site was the inclusion of a detail we’d never executed before: The long pool was, at the homeowners’ insistence, to include an automatic cover. That was fine, but the design included a unique side spillway/vanishing edge behind the fire feature on the pool’s long wall. It was this second and entirely separate section of vanishing edge – again, a detail new to us – that required a special approach with the cover’s track.
| These bird’s-eye-view images put the new set of rooms – pool and spa, patio/outdoor kitchen, lawn area and sport court – on full display. They also highlight the crucial role the (almost omitted!) fire feature plays in organizing and helping to balance the overall space. (Photos by Jimi Smith, Jimi Smith Photography, Charlotte Amalie, U.S. Virgin Islands) |
The solution was a cool construction detail – that is, suspending the stainless steel track over the bond beam, with the hardware hidden below the coping stones that topped the spillway. This allowed water to flow freely over the side-vanishing-edge section even with the cover in place. We’d never done anything like this before and were happy that the staff at Cover-Pools (Salt Lake City, Utah) gave us the support we needed to make it all work flawlessly.
The rest of the equipment was familiar and came from Pentair Aquatic Systems (Sanford, N.C.), including various pumps, a cartridge filter, a heater and a control system. The fire feature came to us through Fire by Design (Henderson, Nev.), a supplier we’ve worked with for more than ten years.
The decking is a blue-green bluestone, arrayed in a five-piece pattern. The coping is a native Kansas limestone called Cherokee Tan, while the pool has a pebble-finish interior. In these cases, we worked closely with the clients: He travels a lot, but she was generally available to look at and select among samples we’d gathered.
STEPPING UP
By the time we finished our work and turned the backyard over to our clients, we’d added four new rooms to their home, including the pool and its enclosed spa, the lawn area, the sport court and a large, entertainment-ready patio area complete with a pergola and outdoor kitchen – all arranged around a new fire feature. It’s true that they’d had a patio, lawn and basketball slab before we arrived, but the revamped, pool-enhanced yard is more engaging, better organized and far more suited to an active family’s needs.
To exceed their expectations, we had to define for them a new way of looking at a space with which they were quite familiar – and persuade them in the cases of the fire feature and spa that these were crucial elements that would help make the space work for them for the long haul. But more than that, we wanted them to enjoy the division of the their space into individual, fully functional units, distinct but linked by pathways and other easy forms of access, all spreading out before their eyes in moving from the house out into the yard.
| Walking around the perimeter of the pool, you see rich reflections off the surface as well as the way its elevation helps define and encompass the thoroughly revised patio/outdoor-kitchen area. The pergola plays a prominent role here, too – as does the fire feature around which the four outdoor rooms now radiate. (Photos by Jimi Smith) |
A more conventional approach might have involved placing the pool parallel to the back of the house, surrounding it with decking and leaving the lawn and old basketball slab pretty much intact. But as we saw it, this would’ve gutted the site’s potential and divorced the lawn, slab and much of the patio from the house with a physical and visual barrier.
Inspired by our clients, we did what was needed to avoid compromises. The results, I think, speak for themselves, room by room.
To see the video presentation that persuaded the clients to go with the spa and fire feature, click here.
Kurt Kraisinger is a landscape architect with more than 25 years’ experience in design and consulting. In 2009, he founded Lorax Design Group with a goal of creating memorable spaces that allow people to engage in their surroundings. He received his degree in landscape architecture and urban planning from Kansas State University and participates in Genesis 3’s programs. He may be reached at [email protected].











