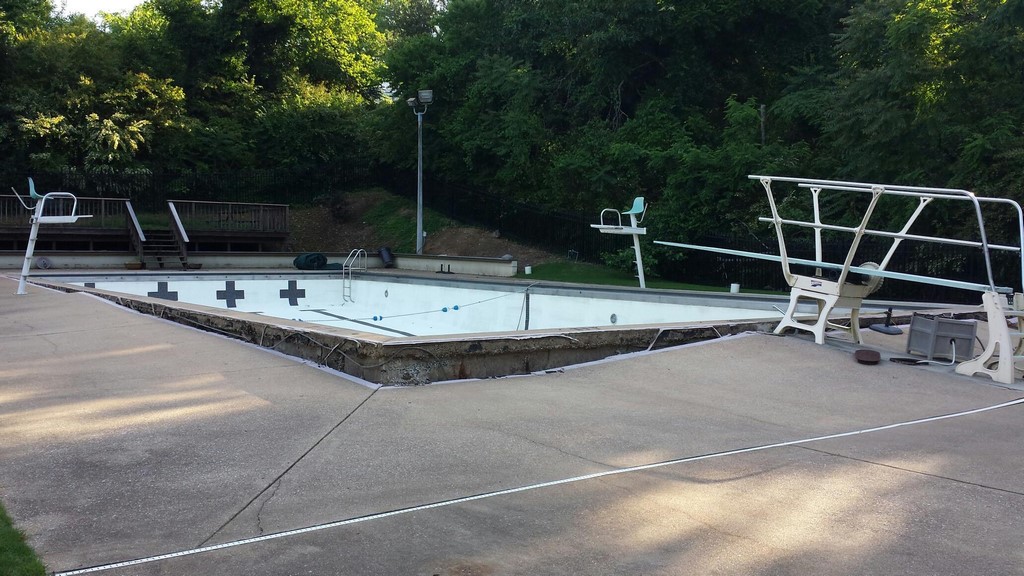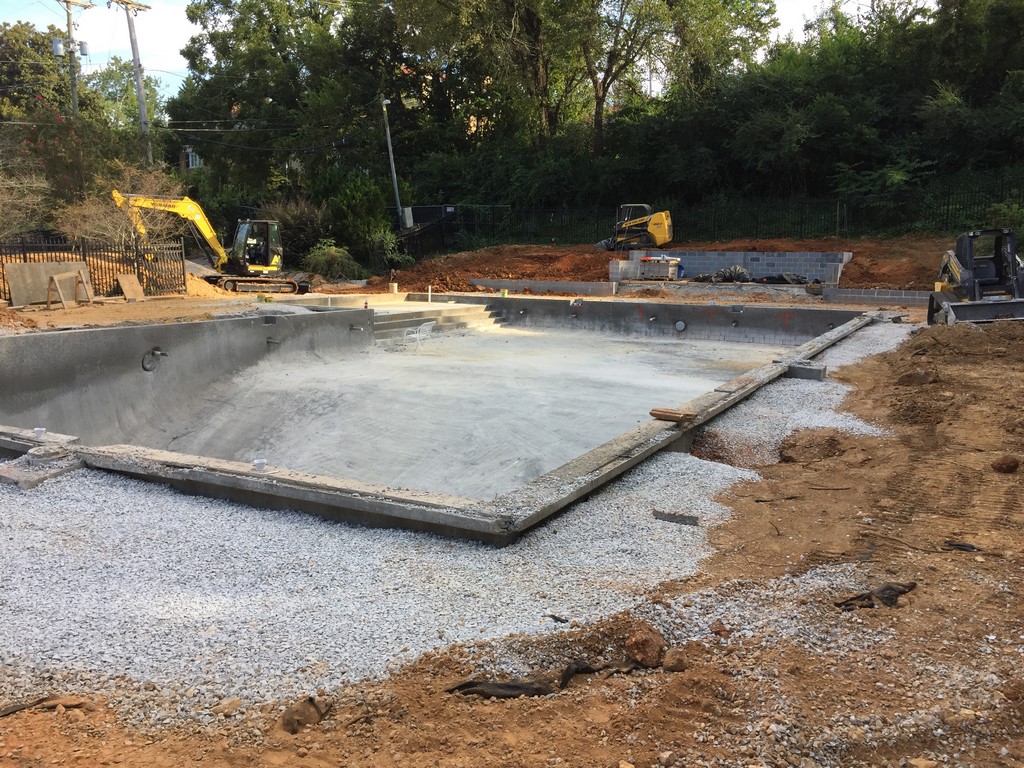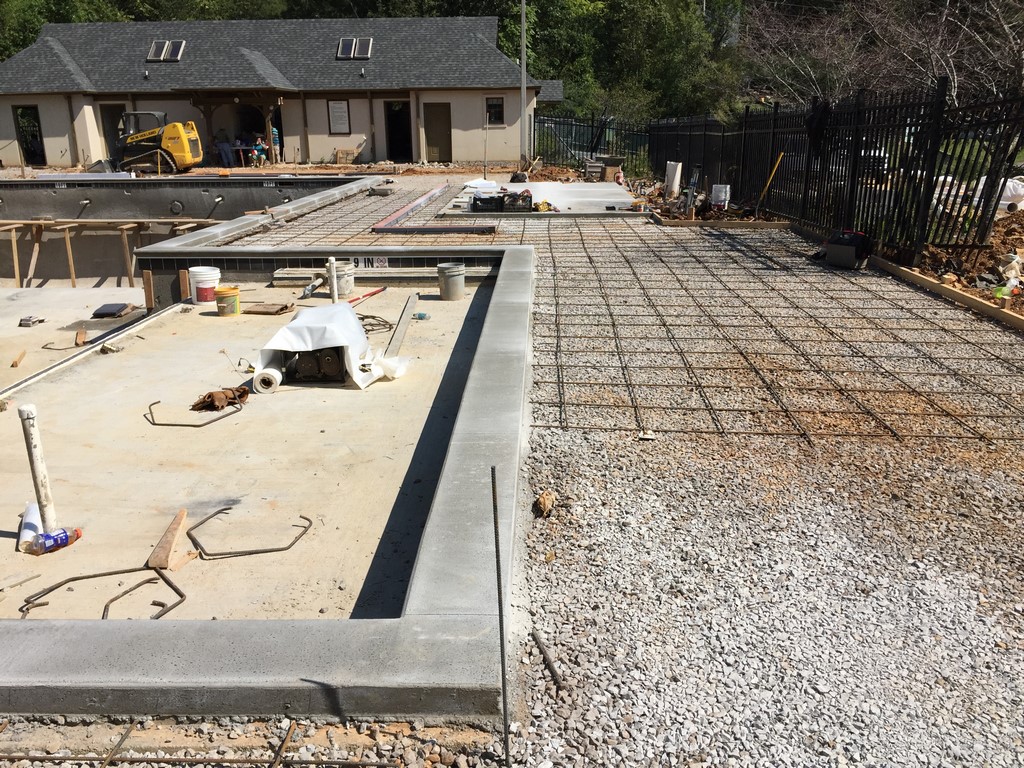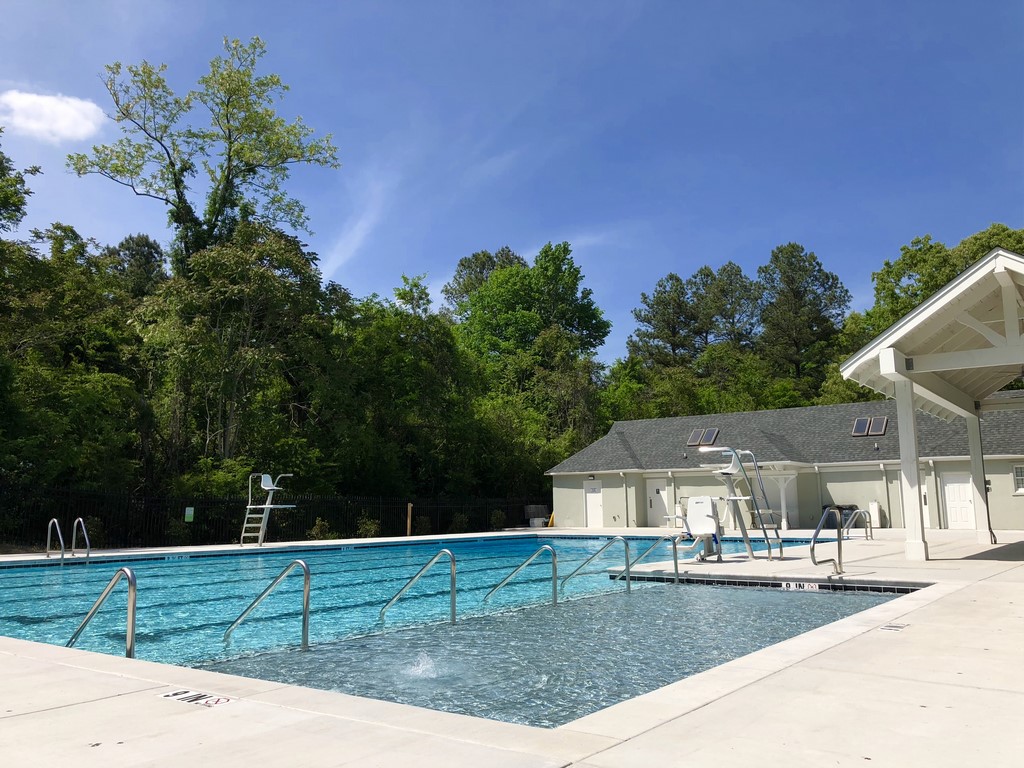Pop Goes the Pool

There are few things in the world of watershaping as dramatic or devastating as a popped pool. On their way up out of the ground, they’ll shatter decks and coping, break pipes and conduits and, often, leave cracked shells behind and generally make a terrible mess. They also lead to one big first question from the owner: “So can you make it go back down?”
I’m pleased to report that none of the pools I’ve built has ever risen above its assigned grade, but I live and work in the south, often in areas where high water tables and expansive soils are common, so I’m familiar with what happens and how difficult all but the most minor popping incidents can be to address.
In this particular case, I was brought in as a consultant to evaluate and make recommendations about a popped pool in a small town outside Chattanooga, Tenn. I made the drive over from my office in Atlanta having no idea how much time I’d eventually spend on site there, learning all about what it’s like working for a municipality that wants its only public pool back in operation as rapidly and economically as possible.
LAYERED FAILINGS
What I heard in my initial meeting was that the damaged pool was actually the second pool on the property – and that the first one, a good bit larger, was directly beneath the one I could see. The desperate interest of the mayor and his colleagues was in having me figure out a way to make the pool settle back to its original position, and I let them know I had many questions to which I’d need reliable answers before I could say a word.
Most of what I picked up in our initial conversation was a tale of woe: The old pool, which would now be about 50 years old, had needed help after only 15 years of service, and the decision was made to insert a new pool within its ample footprint. Its replacement was a nice pool with scum gutters – the industry’s original perimeter-overflow system – that required spot-on leveling to function properly.
Trouble is, the original pool’s hydrostatic-relief system had been hobbled: The old main drain was covered over by the new concrete shell, and nobody had thought to set up any sort of subdrain system to make certain any water that might collect between the shells could be safely removed. (That was the deck’s job, they apparently thought.) Then there was the fact that the new shell had no hydrostatic-relief valve in its own main drain because none was thought to be necessary.
| A quick stroll around the pool offered ample evidence of the disaster that had befallen it, but a bad situation only became worse when we learned that the visible shell had been shot within an older, larger shell and we finally determined that both structures would need to be removed before order could be restored on deck. |
After 30-plus years of admirable service, the second pool was stained enough that a technician took it upon himself to drain it for a good pressure-washing. In that process, which took a long time, it turned out that a leak in the hose line – under the deck and within the original shell’s perimeter – was completely flooding the old shell, saturating it so thoroughly before the pool could be refilled that it floated by up to 18 inches at one corner.
Now they asked me what to do. This was a scum-gutter pool, I told them, with full-perimeter tolerances within a small fraction of an inch. There was no way it would ever settle back down to its former functionality, so the only way to go was removal and replacement.
I had asked them, before I arrived, to core drill through both shells so we could assess what was going on beneath the entire pool site. So they brought in a core driller who went through the new shell and partway through the old shell – down to 16 or 17 inches – before he had to give up.
At that point, my recommendation was one nobody wanted to hear, particularly the mayor: Given the lack of information about sub-shell conditions, both shells would need to be removed and a new pool would have to be built to replace them. I could see the waking nightmare racing past his eyes: displaced swimming clubs, orphaned high school swim teams and a certain loss of revenue at an active, prosperous aquatic center for an extended period.
There was no option, I told him. For what it might cost to coax the popped pool back into place – and without knowing the exact status of the original pool – there was no way an attempt at salvaging anything would work out favorably with respect to cost when compared to starting over again from scratch.
I’d made my recommendations, defined a plan of action and had presented the mayor with a full set of plans for a new pool – and figured that was the end of our involvement.
A PERSUASIVE VISIT
Through the years, we at Selective Designs (Atlanta, Ga.) have had lots of experience with commercial pools for hotels, motels, golf courses and various other institutions, so this sort of high-stakes work is not unknown to us. But the job site near Chattanooga was hours away from our base and we had a healthy lists of projects on the docket, so no regrets.
After a time, however, the mayor showed up in my office and pleaded with me to take on his remove-and-replace project because he hadn’t been able to find anyone locally who was up to the task. Whether that was entirely true or not I can’t say, but I was moved by his persistence and, against my better judgment, accepted the assignment. Besides, we’d already helped in developing a cool design and a great set of construction documents, so why not?
The main unknown to me? To that point in my career, I had never dealt with a municipality before: It’s classified as commercial work, of course, but it happens with a level of pressure and scrutiny and compliance issues we’d never dealt with before in one package. I figured we were up to the challenge – something we’d welcome, in fact – but we’re accustomed to processes more flexible and forgiving than those we encountered here.
| Once the dewatering system was in place, we set a new bottom within the overdug hole and began a fairly routine set of filling, framing, reinforcing, plumbing and concrete-application tasks. When all was ready – and with sump pumps ever-active – we filled the big gap between the waterproofed walls and the soil with compacted gravel – whatever it took to ensure that any water that might pass through the soil and toward the pool would quickly find its way to the sub-drain system for clearance. |
Our first teachable moment came in the excavation process: We set our bid with a certain idea of what would be involved. In actuality, however, the old, outer shell was a behemoth, much thicker and harder to break up and costlier to remove than we anticipated.
And then there was the small fact that the electrical lines for all of the pool-related systems and structures – none of it mapped in any documentation we saw – ran right under part of our job site, unbeknownst to us or anyone else. The result is that we ripped everything out, even at outlets in faraway corners of the pool buildings, and incurred tens of thousands of dollars in unanticipated costs we couldn’t adjust. That was sobering.
The second came when we had to fill and compact the extremely large hole we’d dug with countless truckloads of gravel – after, of course, setting up a foolproof sub-drain system. We’d priced out this part of the job months earlier, well before we needed the material on site. Trouble was, we were caught in the middle of a regional building boom that saw the cost of gravel nearly double. It was another substantial and sobering hit.
The third had to do with the level of sidewalk supervision that came with our work on site. We came to know city officials and local citizens very well through the process and did whatever we had to do to answer questions and accommodate their barely patient desire to keep things moving along rapidly. This lesson wasn’t as painful as the others, but it was definitely an ongoing public-relations function we hadn’t anticipated.
A CLEAN SLATE
In developing the design, which changed the footprint of the pool in several ways and took advantage of trends in public pool design in numerous details, I had help from friends in the industry.
Working from my drawings, the hydraulic plans came through Jeromey Naugle of Premier Paradise (Phoenix, Ariz.), while the overall structural plans and civil engineering were developed by Kurt Kraisinger of Lorax Design Group (Overland Park, Kans.). As work started, I quickly recognized the intricacies and demands of the project and figured out that I’d have to run point on site for the duration of the process – a good two months once we started in earnest. It was another facet of the job I hadn’t anticipated when we became involved.
Our watchword at all times was overkill: The mayor and his team wanted to take no chances with their new pool – and they were willing to pay, via bond funding and private donations, for levels of engineering and quality that went above and beyond the usual requirements for a pool of this type. One small example: The new pool has four hydrostatic-relief ports – and that’s only a small piece of the puzzle.
| The quantity of fine details included in this project was off the charts, from the dewatering system and the extensive backfilling mentioned above to the beautiful flatwork of the coping – and the spacious decks with their own oversized drainage systems. We also set up a high-performance equipment room designed for voracious skimming and rapid turnover. It’s a beautiful bit of pool engineering – not to mention a master course in volume compacting! |
Given the liberty we had with the old shells removed, the new design called for slightly widening the pool to accommodate a fifth lane; lengthening it a bit for competitive swimming; and including a new, shallow entry area to accommodate smaller children and lounging adults.
We also reworked the circulation system, moving beyond the scum gutters with a dozen skimmers and upgrading the system for much more efficient surface-debris removal and a rapid turnover rate to keep the water safe and crystal clear despite the heavy bather loads we knew were coming. This included a hyper-efficient backwashing system that processed so much water so quickly that we had to take special precautions to avoid overwhelming the facility’s drain system.
We also protected the pool from any potential water intrusion, starting with the sub-drain system mentioned above (as specified by the soils engineers) and then extending the precaution by waterproofing the shell inside and out and then surrounding its exterior with gravel backfill contained within permeable landscape cloth to speed transit of any intruding water to the sub-drain system and its automatic sump pump.
Although the pool’s focus is largely functional, we didn’t hold back on the aesthetics. The decks are beautifully finished concrete with more-than-adequate drainage systems designed to carry water well away from the shell. The pool has the commercial-standard white-plaster finish, but we set it off with striking black waterline and lane-marker tile.
| Following along behind the overkill engineering and construction, it’s rather amazing that there was enough left in the budget for fine aesthetics, from the beautiful decks and shade structures to the details of the pool’s interior. As completed, the facility bears testimony to the determination of a small town to have all the best when it came to a public pool that was clearly seen as a key public resource. |
We also installed a diving board over a spacious, 10-foot-deep diving well along with lifeguard stands, a lift for disabled pool users and simple railings to help people get into and out of the water comfortably. The landscaping is new as well, as is the shade structure off the pool’s shallow end.
The equipment is all contained in the original pool house, its electrical system fully restored (and now mapped!). Everything was oversized and over-engineered to meet the city’s demand for overkill and our own interest in achieving higher-than-standard turnover rates and superlative water quality.
TAKING STOCK
I don’t know that we learned a lot about pool design, engineering or construction in the course of this project, but I do know for a fact that we now know much more about working for a municipality than we ever wanted to know. Long story short, I have new respect for the specialists who tackle these projects all the time and know that, for us, this will never be a steady diet.
For all that, we’re intensely proud of the outcome, of our collaboration with industry colleagues and of the way we handled ourselves in numerous challenging situations. The pool and the surrounding space turned out beautifully, and we know the community appreciates the greater functionality of the pool complex and its accommodation of more users with varied ideas of how they want to spend a day at the local municipal pool.
In aligning our vision with the needs of the town’s leaders, we kept one goal uppermost in mind: No matter what comes down the road, we know for certain that there’s one thing that will never happen again.This pool will stay put, no popping allowed!
Shane LeBlanc has owned and operated Selective Designs, an Atlanta-based design/build firm specializing in custom pools, landscapes and gardens, since founding it in 2002. Building on a foundation of experience in landscape design, turf care, tree farming and nursery management, he has a degree in business administration and participates in the Genesis 3 educational system. He may be reached at shane@selectivedesigns.com.



























