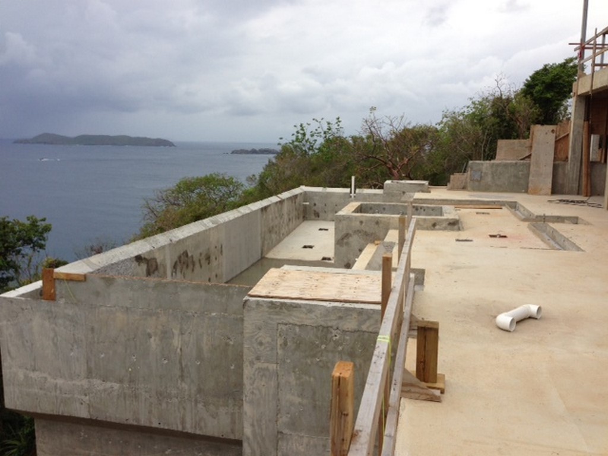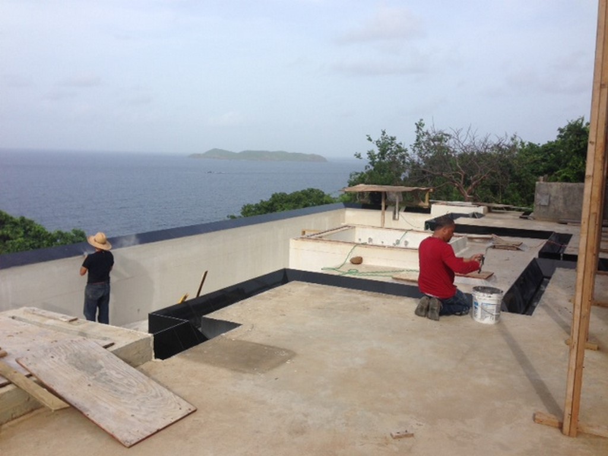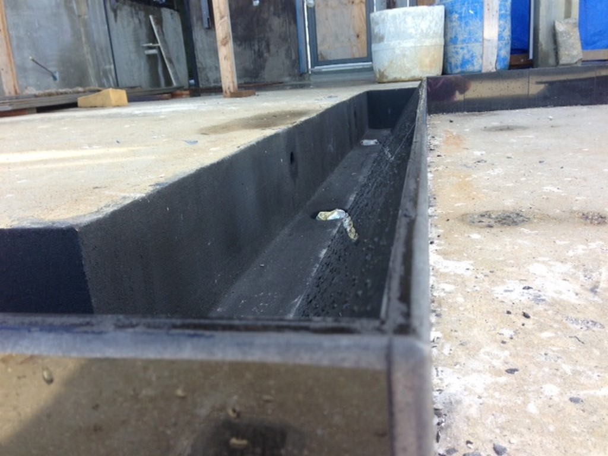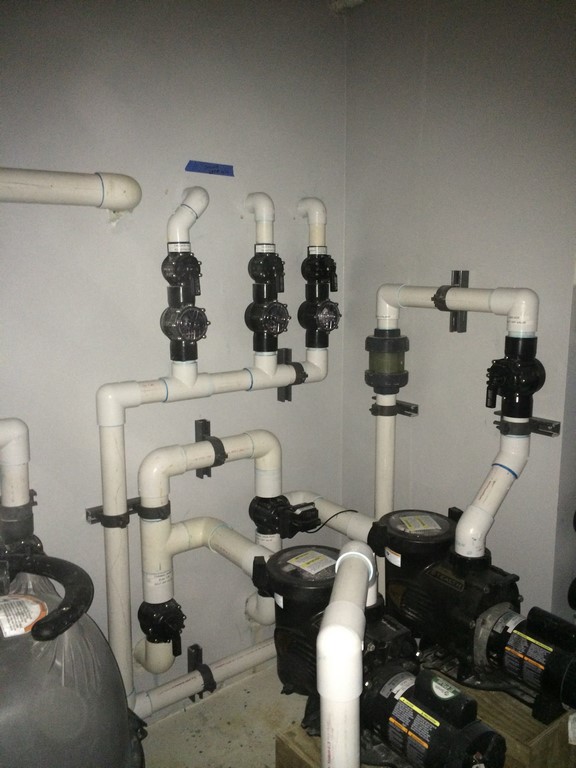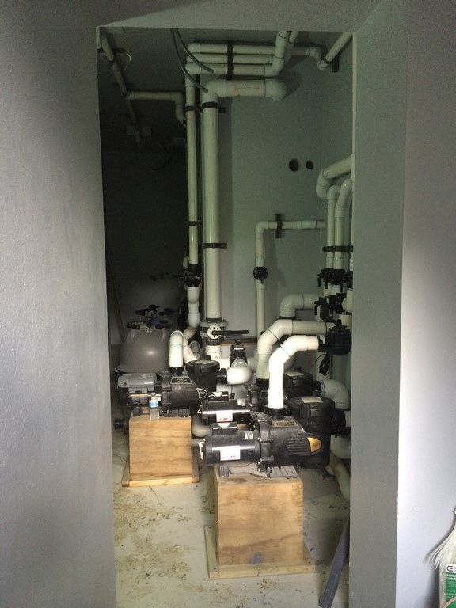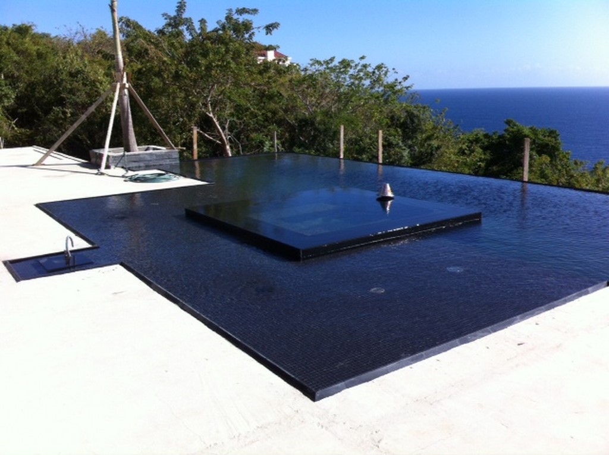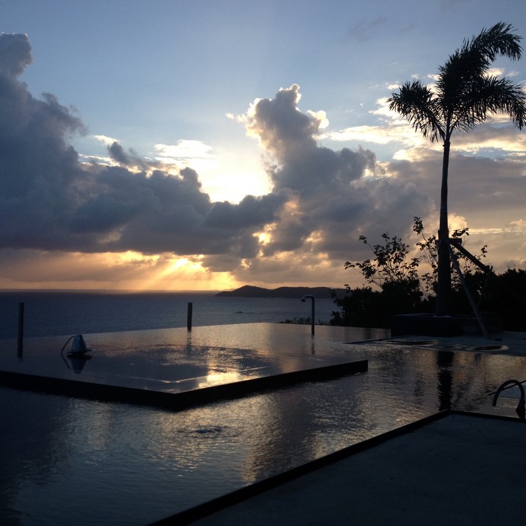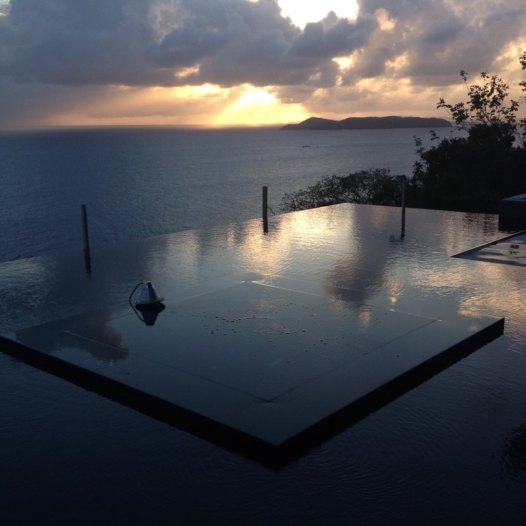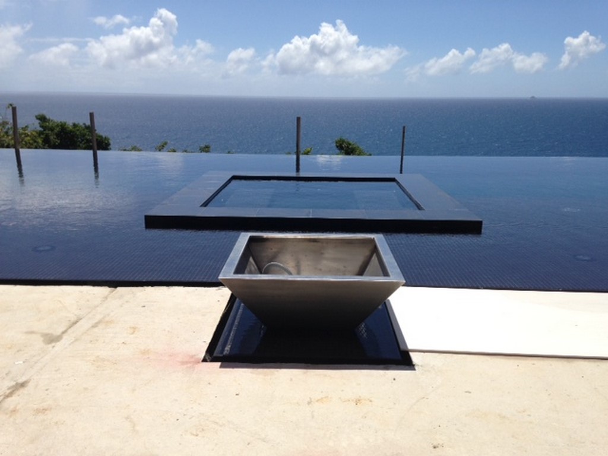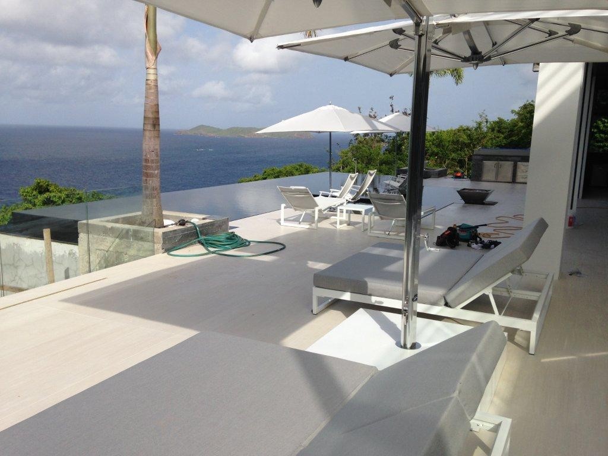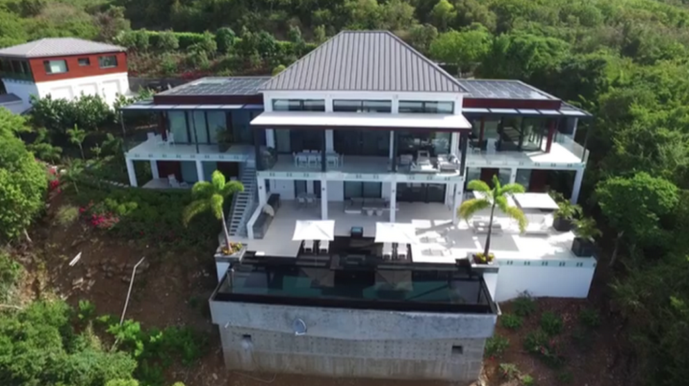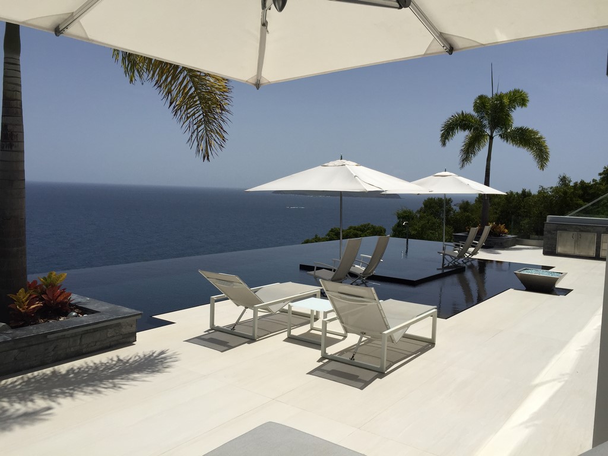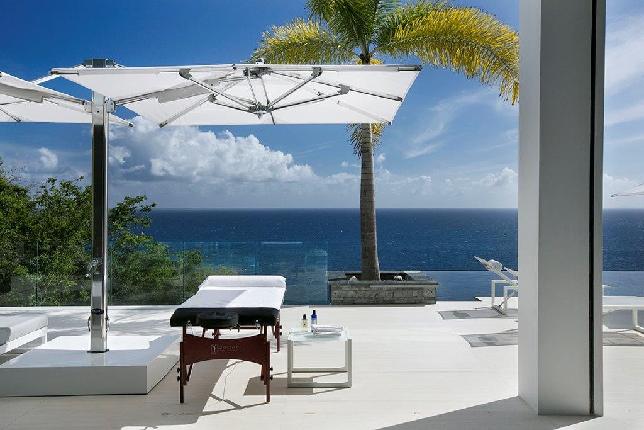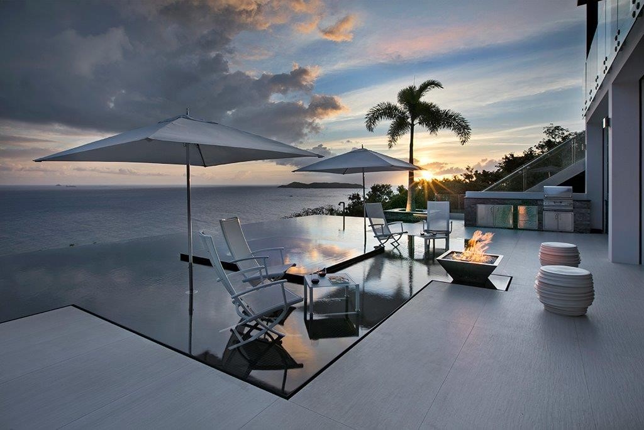A Faraway Hill
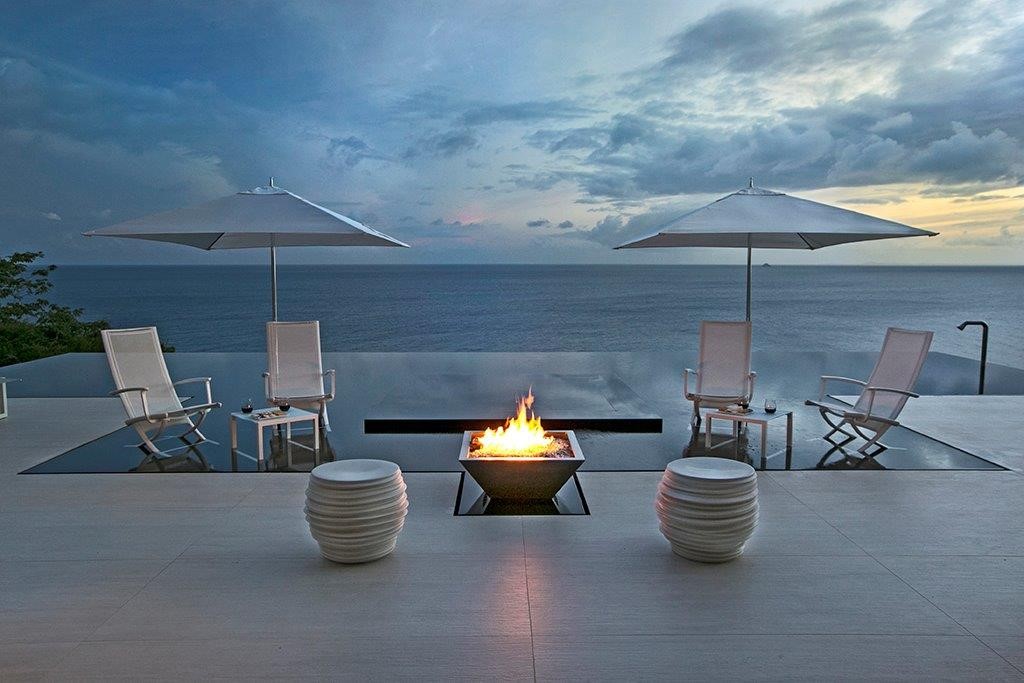
Through the years, we’ve worked on lots of projects in remote locations all around the world, from Sri Lanka to Bermuda. In a few instances, we’ve worked without any site visits – but our strong preference is to see where we’re working: It helps move our process along if we get the lay of the land and have the opportunity to meet with clients or architects or property representatives on site.
The reasons for this preference are obvious: We draw ideas from what we see, nail down a sense of scale and proportion and head to the drawing board armed with memories not only of what we’ve observed but also of conversations that can shape and influence what we’ll do.
The project discussed here is a perfect example of the benefits of the direct-contact approach: Spending time on site with the owner and digging in to uncover design-driving insights made it far easier to develop a poolscape that has everything the client wanted while easing the task of fitting our work into the context of the home and its surroundings.
But “easier to design” is one thing; having all the pieces fall squarely into place in a remote location can be quite another.
ON THE ROAD
In this instance, the home was already under construction on St. Thomas in the U.S. Virgin Islands – a pretty spot on a hillside above the Atlantic Ocean – when we at Aquatic Consultants (Miami, Fla.) became actively involved.
Our firm’s founder, Brian Van Bower, made the trip and spent a considerable amount of time guiding the homeowner through the possibilities, which were wide open when the process started. In fact, the client was approaching the poolscape as a blank slate, so the conversation started at a basic level and moved on from there.
He said, for example, that he wanted fire as part of the program. But what type? A fire pit? A fire bowl? Square or round? Purely decorative or space-heating? Gas-powered or wood-burning? Large or small? Where positioned? What elevation? It didn’t take long to turn the basic idea into something workable, but this was just one among dozens of issues and details that needed to be discussed and settled before our real work could begin.
| We arrived on site after work had begun – but in plenty of time to integrate our design into the structural system at the foundation stage. As things unfolded, we developed a welcome confidence that the construction team was fully up to the challenges involved in a complex project. |
Along the way, the client expressed a further liking for vanishing edges, which was quite helpful, of course. But these days, that possibility takes on many forms – and this is where Brian started stepping in with a greater sense of directing the client’s thinking toward something Brian had started to envision.
Our goal, Brian recognized, was to do as little as possible to mess up the million-dollar views to be had from within the house and off of its upper- and lower-level decks. This led us toward a knife-edge, perimeter-overflow design on the side of the pool close to the house, with an open-gutter system on the downslope side for a nice, clear vanishing-edge effect over the Atlantic oceanscape.
Another consideration here had to be the skill level of the various crews and trades that would be involved in pulling the design together. This explains the rectilinear approach: A slot perimeter overflow system is hard enough in straight lines; asking an island-based contractor to work with complex curves is a possibility, but experience has taught us that simplifying such details is seldom a bad idea.
The fact that the construction team for this project did a magnificent job might make us think differently next time we work with them, but we felt certain that minimizing opportunities for things to slide off track was important enough that we should be somewhat conservative in setting contours.
Again, every detail of the design had to be discussed with and weighed by the homeowner, but before long the preliminaries came to an end and the program coalesced – with beautiful, trouble-free results.
UNIQUE DETAILS
In addition to the perimeter overflow system, the project put several additional design elements on display. One of them is the bell-shaped water cannon we installed to one side of the pool.
Made by Fluvo (a unit of Schmalenberger Strömungstechnologie, Tübingen, Germany), this is basically a waterpark-type fixture that combines beauty with functionality in a spectacular way. We gravitated to this approach because the client wanted a moving-water element – but we didn’t want to compromise more than minimally on our goal of leaving the views unimpeded. We wanted to get around the inevitable stretch of raised wall that is typically inserted to bring the sight and sound of flowing water to a scene, either via scuppers or a sheeting waterfall.
| Tolerances were tight around the entire composition, from the full-perimeter edge of the slightly raised spa to the perimeter-overflow and vanishing-edge details on the pool. We answered a few technical questions along the way, but again, the work from waterproofing to finish application was executed perfectly. |
The nozzle is indeed a beautifully engineered sculpture, which helped; the fact that it also is capable of delivering a pounding massage sealed the deal, given the client’s fondness for a good neck rub. (Note that a massage table features prominently on the poolside deck.) As installed, the fixture looks like an elegant railing when not in use and, when active, can be adjusted with flows that suit the mood on deck, from a gentle trickle to a powerful, neck-pummeling torrent.
To lend visual variety to the scene, we slightly elevated the in-pool spa. It breaks the surface by a matter of inches so it doesn’t get in the way of the views; at the same time, the protrusion lends a welcome dimensionality to the overall composition and brings a certain extra something to the way the pool and spa work as reflective surfaces.
| Managing remote projects is all about thorough, detailed plans that specify hydraulic features and equipment selections down almost to the last fitting. These mandates remove guesswork from the process and help when it comes to organizing and installing a sensible, serviceable equipment pad – in this case right beneath the pool. |
In a project of this nature, working with views is a key design factor. We size things up from every conceivable level and angle to guide us in setting the length and width of our watershapes, working on site when we can but using plan elevations when we must to get things just right before structures are built.
There’s no worse design failure with a vanishing-edge effect than having the trough intrude into the downslope visual field along any key line of sight. There are also few good things to be said about failing to take wind into account in considering an open hilltop edge system.
In this case, we did all we could to minimize the exposure of the sheeting water to gusts of wind that might knock the water’s flow off course and make a mess either downslope or back up on deck. The low gutter profile isolates the edge from the brunt of any breezes – this side of a hurricane, of course, when all bets are off on what will happen with the pool’s water.
HILLTOP FINESSE
We enjoy the challenges that come with projects like this, whether they’re on a remote tropical island or can be found down the street from our offices. Making a pool work well with its natural surroundings and harmonize effectively with the architecture of the home is a great path to follow in any context, and experience has taught us a lot about keeping things moving in the right direction on site when we’re not around to watch what’s happening from day to day.
One key consideration was mentioned above: By simplifying the design to the greatest extent possible (given how elaborate a slot-perimeter-overflow always is), we did our part to smooth the path forward on site. Another factor, not yet discussed: Making the construction documents and specifications as clear and detailed as possible to give contractors and subcontractors the guidance they need to work together toward a common goal.
| As the project neared its conclusion, there were many finishing touches that required attention, from planting palm trees and inserting lights to setting up the fire bowl and bringing in the furnishings. Note the water jet near the center of the image at middle left: It’s an interesting sculptural element that delivers the massage action the client wanted without seriously impeding the view. |
Given the critical nature of the edge system and the importance of ensuring overall system performance, we emphasize the use of great clarity in developing our hydraulic systems and plumbing plans. In this case, we were helped on site by the capabilities of Mike Fuller of Poolworks, a firm based in Christiansted, USVI. He worked skillfully and diligently, and the gutter system and equipment array are as artfully and cleanly organized as we could have hoped.
On occasion, we will work with talented craftspeople brought in from South Florida or other locales on island projects like this one. In this case, however, we were pleased to draw on local talent, and Fuller managed the workflow well, occasionally getting us involved by telephone with tricky passages and by taking full advantage of rare trips we took to the site.
| The completed project is a stunner, fully integrated into the site and a beautiful expression of the home’s focus on comfortable outdoor living (right down to the poolside massage table) and spectacular views from all angles. And the reflections of tropical skies are beyond spectacular! |
As is true of any project, each one is different and ebbs and flows based on who gets involved and how skilled they are. Some require more direction and hand-holding than others; experience helps us assess site dynamics and participate however we must on whatever level is required to make things work.
For this project, the team that came together stayed right on track – and the results are a beautiful complement to the setting, the architecture and, of course, the desires and ambitions of an enthusiastic, massage-loving client. We should all have our dreams of comfort, therapy and relaxation come true in just this way!
Andrew Kaner is president of Aquatic Consultants Inc., Miami, Fla. A graduate of Florida International University (Miami) with a master of landscape architecture degree, he has continued his professional education through Genesis University and is a master in its Society of Watershape Designers. He may be reached at andy@aquaticconsultantsinc.com.















