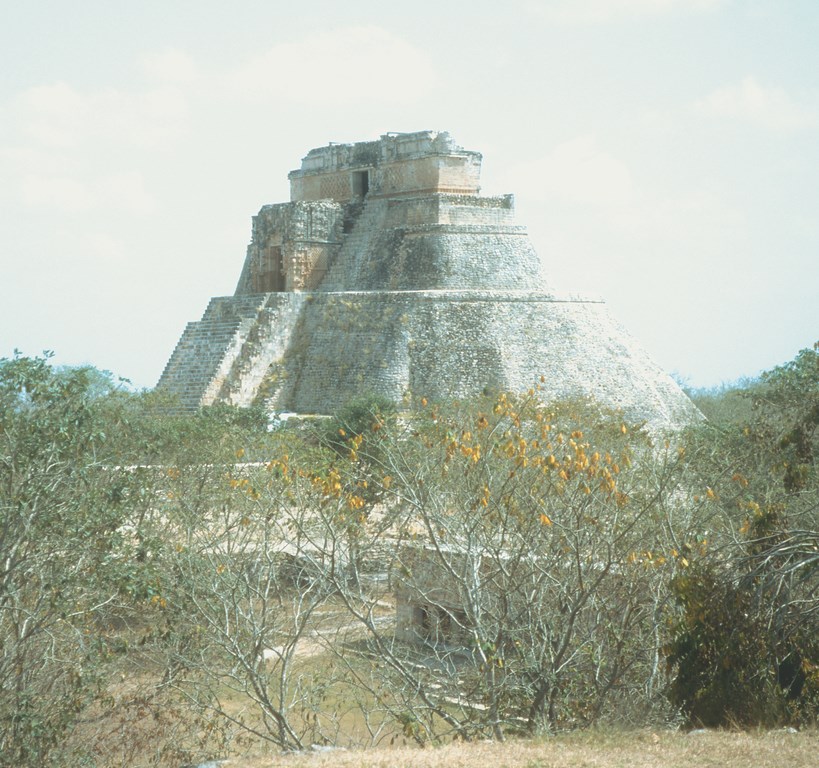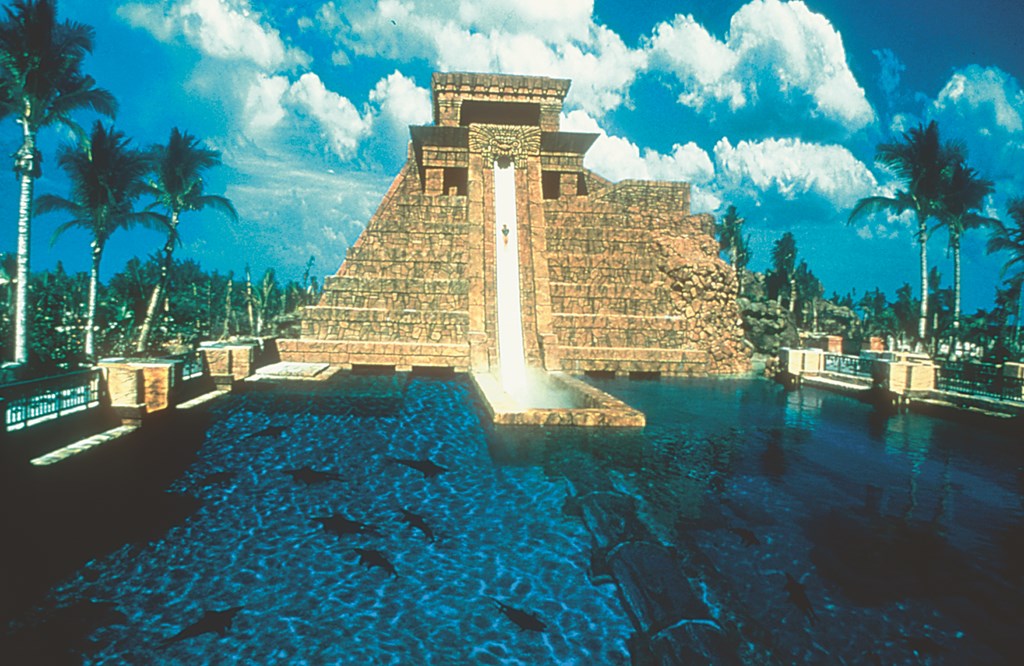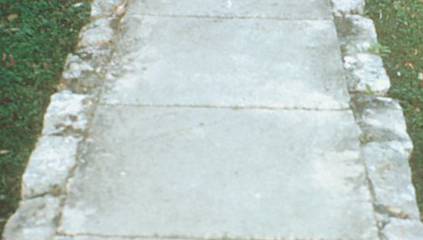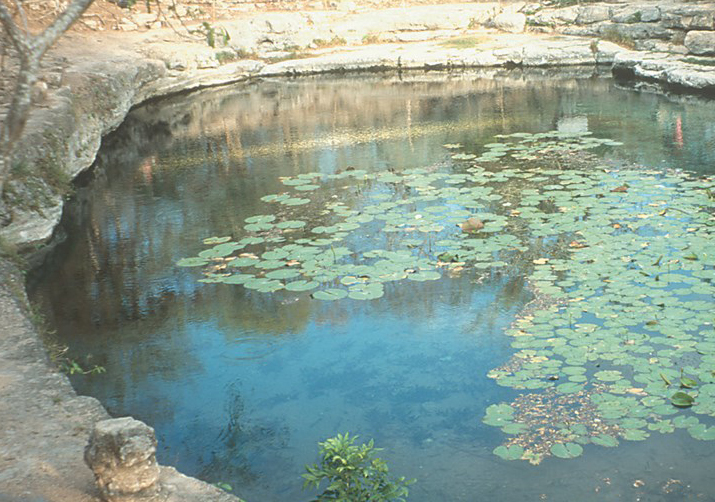New World Impressions

The people who once inhabited modern-day Mexico’s Yucatan peninsula were remarkably sophisticated. Their civilization was based on a deep-rooted knowledge of astronomy, mathematics, hydraulics and engineering. They quarried stone and moved it hundreds of miles on rollers, using this raw material and incorporating it into highly refined buildings, temples, roads and monumental works of art that rival those of the better-known cultures of ancient Europe, Africa and Asia.
In 2001, I traveled extensively in the Yucatan to experience the region’s culture and view masterworks from many centuries past. What I found was a sense of form, line and pattern in the ruins of what archeologists call Mesoamerica (roughly the space covered today by Mexico, Guatemala, Honduras and Belize) that revealed these designers, engineers and builders – known as the Maya – as a rich source of inspiration and specific ideas for our work today.
As with almost any foray onto ancient ground, visiting these ruins offers even the most casual of visitors an enriching and eye-opening experience. But when you consider them from the deliberate standpoint of a designer seeking to create interest in hardscape structures, a vast and remarkably sophisticated tapestry unfolds.
A LAND OF MYSTERY
Maya civilization flourished from approximately 600 B.C. to 1200 A.D. – and exactly why they vanished is one of the world’s enduring mysteries.
Westerners did not truly rediscover the stone relics the Maya left behind until the 1800s, although Spanish conquistadors were certainly aware of some of their splendor after invading Mexico in the 16th Century. Perhaps because of their mostly remote locations and enigmatic demise, the architecture and culture of the Maya has for too long been hidden from much of the rest of the world.
In traveling widely through Mexico, however, I found that Maya style has had a significant effect on local architecture and decorative design. In viewing the ways in which modern builders in areas once populated by the Maya have made use of these striking forms, we see the potential for application in our own work.
The most familiar form of Mayan architecture is the stepped pyramid. Personally, I find these structures, including the one depicted at the opening of this article, to be every bit as amazing as the Egyptian pyramids, although the latter are infinitely more famous. The Maya’s stepped structures are rugged, precise and geometric, yet harmonious with surrounding natural forms. And to be sure, they’re a challenging climb!
Although these magnificent pyramids are emblematic of Mesoamerican architecture, even greater distinction can be found in more common structures – including walls.
Most of the patterns the Maya used for wall construction are quite different from those found in the Old World. While the classical styles of Europe are very formal in nature, the work of Mayan artisans is less so – and could lend itself, for example, to a far less formal and more rustic “xeriscapic” style of modern landscape design.
| Figure 1 (left) and Figure 2 (right) |
The Maya legacy of wall building is evident throughout the Yucatan. While driving from Cancun to Merida, I saw old dry-laid stone walls that demonstrate the beauty of the stone they used (Figure 1). At the Hacienda Chichen near Chichen Itza I also saw a new wall of irregular, rough stone similar to a Maya original – but it had been capped with square blocks of stone (Figure 2). Either approach would work well in everything from a modern xeriscape to a lush, tropical-style garden.
DETAILED SIMPLICITY
At the ruins of Kinich Kokmo on the outskirts of Izamal, I spotted an interesting juxtaposition of an old Maya wall and a more recent one. The older wall, only partially reconstructed, shows infinitely more care in the selection of the stone faces and their placements. This is not so amazing when one recognizes that the Mayan society was rich and deployed thousands of slaves to build carefully and well.
The level of detail they achieved is incredible. At the Temple of the Warriors in Chichen Itza, you see alternating layers of carved and plain stone separated by rows of stones that jut out to cast dramatic shadows (Figure 3). This idea of breaking the wall’s plane with a protruding layer of stone is also found in other walls, some with relatively flat stones built into layers of varying height and separated by the protruding rows. This pattern makes a strong impression and attracts the eye, even from a distance.
| Figure 3 |
By contrast, some patterns are created by the deft use of plain stones, demonstrating a great attention to detail in executing simple forms. On the walls of the Nun’s Quadrangle at Uxmal, for example, the stones are the same height and laid either all vertically or horizontally in rows (Figure 4). A restored wall at Uxmal suggests another pattern we might apply today, alternating large patches of smooth stones with patches of smaller, rougher stones (Figure 5).
| Figure 4 (left) and Figure 5 (right) |
A very different wall pattern can be found at the partially reconstructed city of Dzibilchaltun, where small pieces of stone were set on end into the mortar between roughly rectangular pieces of large and medium size (Figure 6). Thirty miles south of Dzibilchaltun, in the vibrant city of Merida, the walls of a church school are similar, except that the larger rectangular pieces of stone were used to form the lintels of the windows and doors (Figure 7).
| Figure 6 (left) and Figure 7 (right) |
Back in Izamal, a modern interpretation of the pattern at Dzibilchaltun was used on the façade of a shopping mall, but the small stones were aligned on the diagonal as they were set into the mortar (Figure 8). At the Hacienda Chichen, a cruder and more random version of this pattern can be found in a low wall that encloses a small courtyard (Figure 9).
| Figure 8 (left) and Figure 9 (right) |
As mentioned earlier, many of the Maya walls are composed of a series of layers, some embellished with carvings, others decorated with another common form of Mesoamerican architecture, the column. In Kabah, the walls of the first level of the Great Palace are inset with round, simply carved columns at regular intervals (Figure 10). Eight miles away, this pattern is repeated almost exactly in the Palace of the North at Sayil, except that the columns either form a section of wall or stand alone to provide access to the interior of the palace.
| Figure 10 (left) and Figure 11 (right) |
By contrast, the columns of the courtyard wall at Uxmal are made of stacked round stones and are not set into the wall itself, instead providing openings in the walls (Figure 11). Here I found myself wondering whether or not Sir Edwin Luytens had read about Uxmal, given the similar design of his columns at Hestercombe in England.
FORGED BY CONQUEST
When the Spanish colonized Mexico, they enslaved the natives to speed construction of their walls, homes and churches. As a result, the methods and patterns reflect the Maya heritage of the builders but incorporate Spanish motifs as well.
At Hacienda Chichen, for example, the designer combined the rounded arches of Spanish architecture with the round, stacked-stone columns of the Maya in setting up a large veranda (Figure 12). I saw the same concept used in a modern pergola in Merida, the only difference being that the stacked-stone columns were square rather than round.
| Figure 12 |
For all the colonial cross-pollination, there are features of Maya architecture that seem unique – including their treatment of elements as commonplace as foundations. At the Great Palace of Kabah, for instance, cylindrical stones are placed side by side as the unusually compelling base of the wall (Figure 13).
| Figure 13 |
More striking still is the Mayan use of projecting panels called talus to echo the angle of staircases (Figure 14). At Kukulcan – the great pyramid at Chichen Itza – we see a series of taluses built atop each other with a grand staircase on each side. Entrances also have a deliberate style. Often, the access points to Maya buildings are carefully framed with plain stones on the sides and as the lintel above (Figure 15).
| Figure 14 (left) and Figure 15 (right) |
One of the architectural elements continually repeated in the construction of the Maya, regardless of period, is the vaulted arch – basically an upside-down V set into a wall as an opening or as an inset in which the force of gravity supports the stones.
The Maya used the vaulted arch in each of their cities, but in different forms. At Government House in Uxmal, for example, some vaults are set into the wall as a decorative feature and appear to be supported by extra horizontal walls at the back of the vault (Figure 16). Elsewhere in the same city, we see the vault used as an entrance over and over again.
| Figure 16 |
In one instance, after walking through a vault that is perfectly centered on an entrance behind it, one proceeds up a staircase to that rectangular building’s portal. At Kabah, there’s a vault that serves as the symbolic starting place for the causeway that connected Kabah to Uxmal and other communities. And at Tulum, there is a primitive vault that functions as one of the few entrances to this old walled city on the Caribbean.
ASCENDING STEPS
If one is fortunate enough to be able to design a structure for a wide, gentle slope, the opportunity to create a staircase arises. When it comes to staircases, the Maya can be of tremendous usefulness to the designer looking to create transitions and accessways of great interest and beauty.
The long entry staircase to the reconstructed buildings at Uxmal, for instance, consists of huge slabs of stone with a riser of two inches and a tread of approximately two feet, all edged with long, narrow stones (Figure 17). Its gradual rise eases the ascent for everyone, but especially for those who are older and may be short of breath.
An interesting and unusual pattern of tread and riser can be seen at Uxmal: The treads consist of large stone slabs, but the risers are rectangular pieces of stone set on the vertical, side by side (Figure 18). I can easily imagine creating stairs today using this pattern in brick or clay tile – or even in concrete carved before it set completely.
| Figure 17 (left) and Figure 18 (right) |
The Maya also placed great importance on symbols, many of which had religious connotations. Indeed, religion was the inseparable core of their civilization. The Maya artisans expressed their religion in stone – including sculptures of sacred jaguars, turtles and serpents. At Chichen Itza, for example, carved serpent heads (symbolizing the god Kukulcan) protrude from the walls of the Platform of Eagles and Jaguars and on the base of the Great Pyramid (Figure 19).
At times, however, Maya carvings take on a random appearance – but frequently the randomness establishes beautiful wall patterns of the sort found at the Governor’s House in Uxmal (Figure 20). In fact, after visiting several partially reconstructed Maya ruins, I began to see a tendency toward repetition in carving, with series of arcs or vertical lines or spirals or zigzags creating an overall impression.
| Figure 19 (left) and Figure 20 (right) |
Given modern time constraints (not to mention budget considerations), achieving such looks might seem out of reach to today’s designers. But why couldn’t these old patterns be used as templates for polymer or resin reproductions? These patterns could also be painted directly onto walls or fences – not entirely inauthentic, given that archeologists have found traces of paint indicating that these carvings were brightly colored in shades of red, blue and yellow.
It’s not surprising, given the amount of attention artisans paid to their creation, that Maya carvings are more than decorative. In fact, at the Temple of the Warriors at Chichen Itza, the carvings on square, stacked columns were used to tell stories. Adjacent to the Temple of the Warriors is the Plaza of the Thousand Columns. Here, round columns are composed of stones graduated from large to small as the column rises from bottom to top (Figure 21), with small stones embedded in the mortar between them in a way similar to the wall pattern seen in Figure 6.
| Figure 21 (left) and Figure 22 (right) |
Archeologists theorize that these columns supported thatched roofs (Figure 22) – an unusual use of stone rather than wood that makes sense in a rainy climate, where the wood might begin to rot after a short period of time. While I’m not suggesting that we duplicate these columns in modern landscapes (unless, of course, that’s what the client wants and can afford), I can only imaging the visual impact such a structure would have in the right setting.
My visit to the Yucatan was all too brief, but even in my quick sojourn, the stonework of the Maya prodded me to think about a host of new approaches I can use to delight and inspire my own clients. Specifically, I saw on my visit the value of looking beyond Europe and Asia for inspiration and have a new-found desire to seek design solutions right here in our own hemisphere.
Bobbie Schwartz is a landscape designer, consultant, lecturer and writer – professions that have made her well traveled in pursuit of excellence in garden and watershape design. She founded her full-service design business, Bobbie’s Green Thumb, in 1977, and her residential, institutional and commercial designs have been recognized by awards from the Perennial Plant Association, the Ohio Nursery & Landscape Association, the Ohio Landscapers Association and the Cleveland Botanical Garden/ASLA. Schwartz participates in several trade associations on the national, state and local levels and currently chairs the Certification Committee for the Association of Professional Landscape Designers.



































