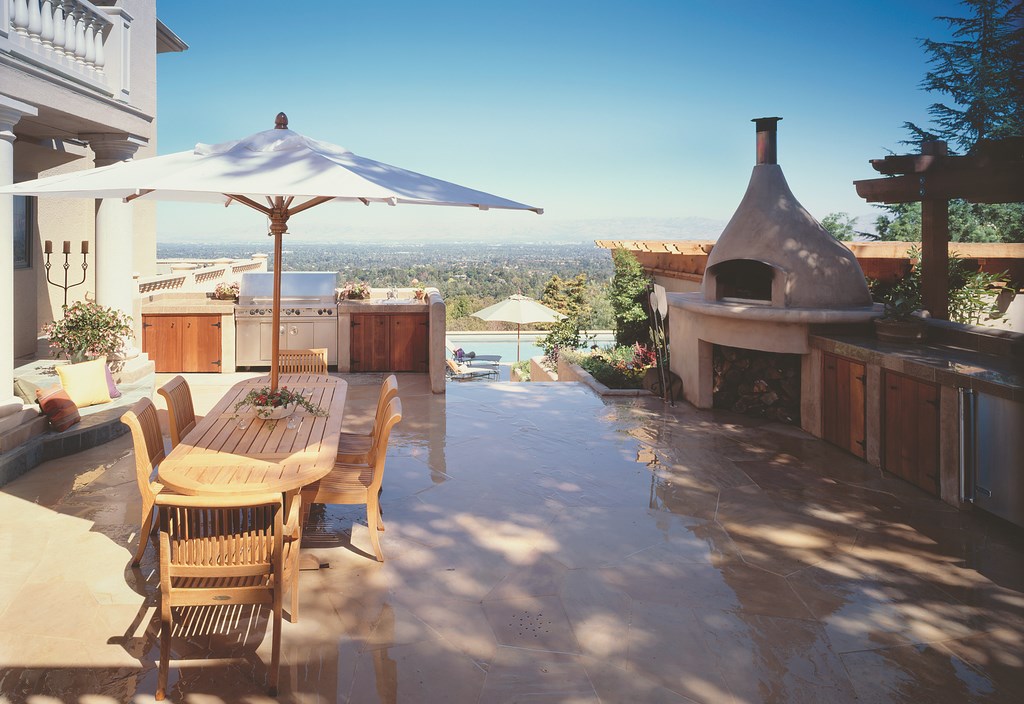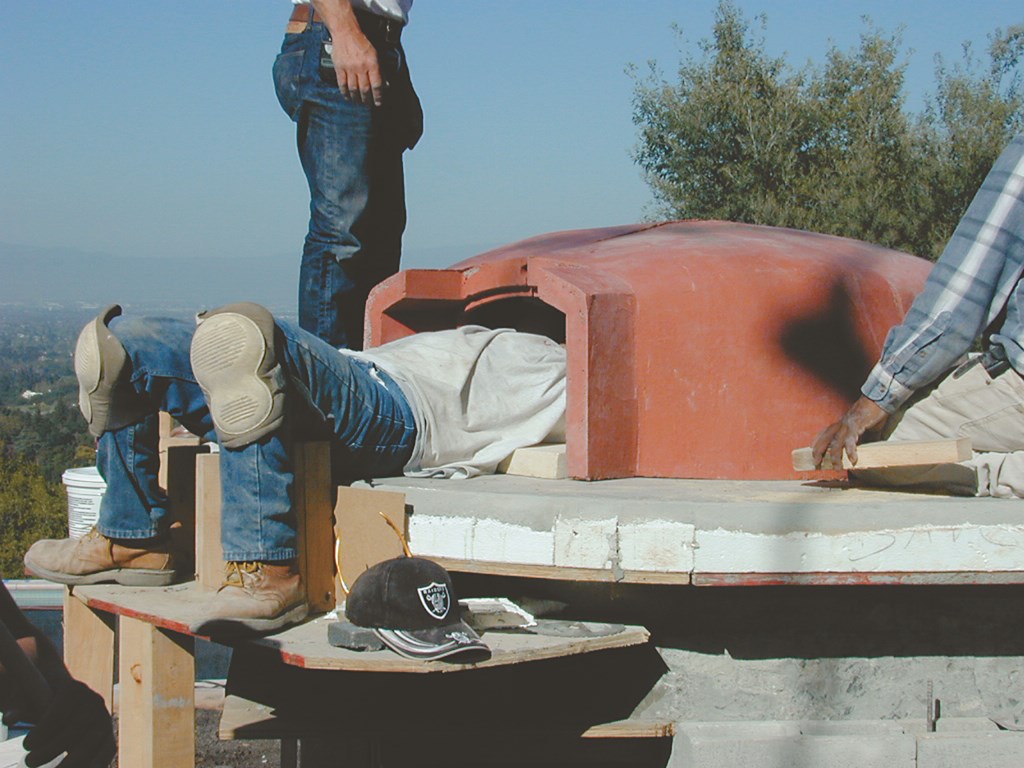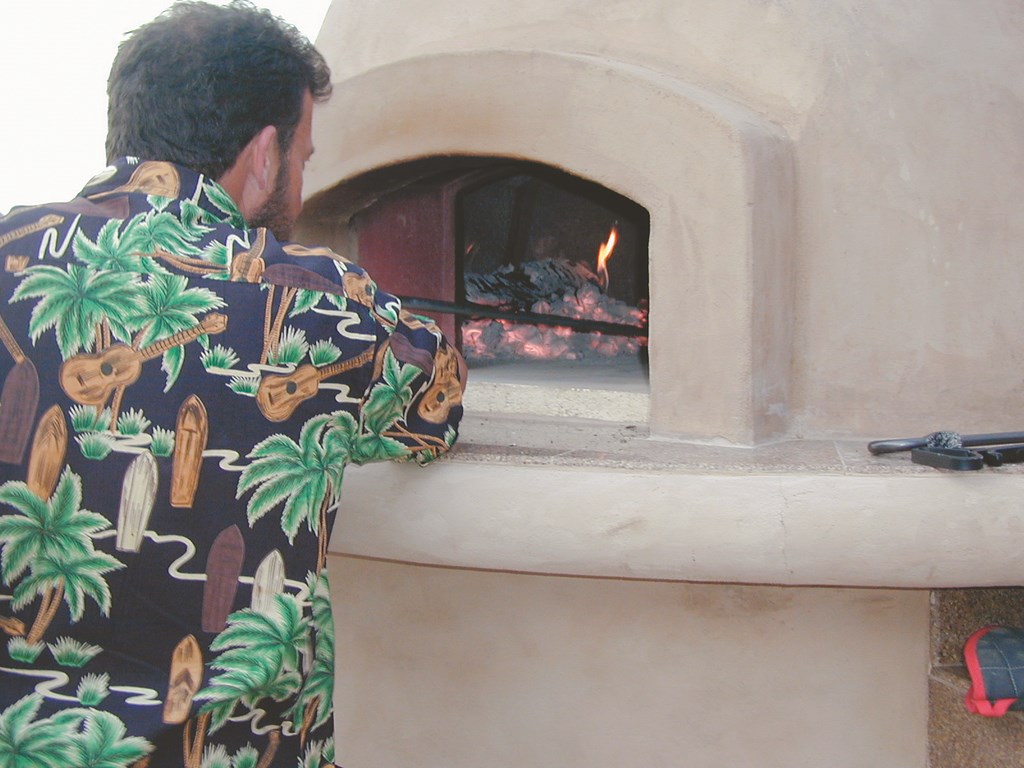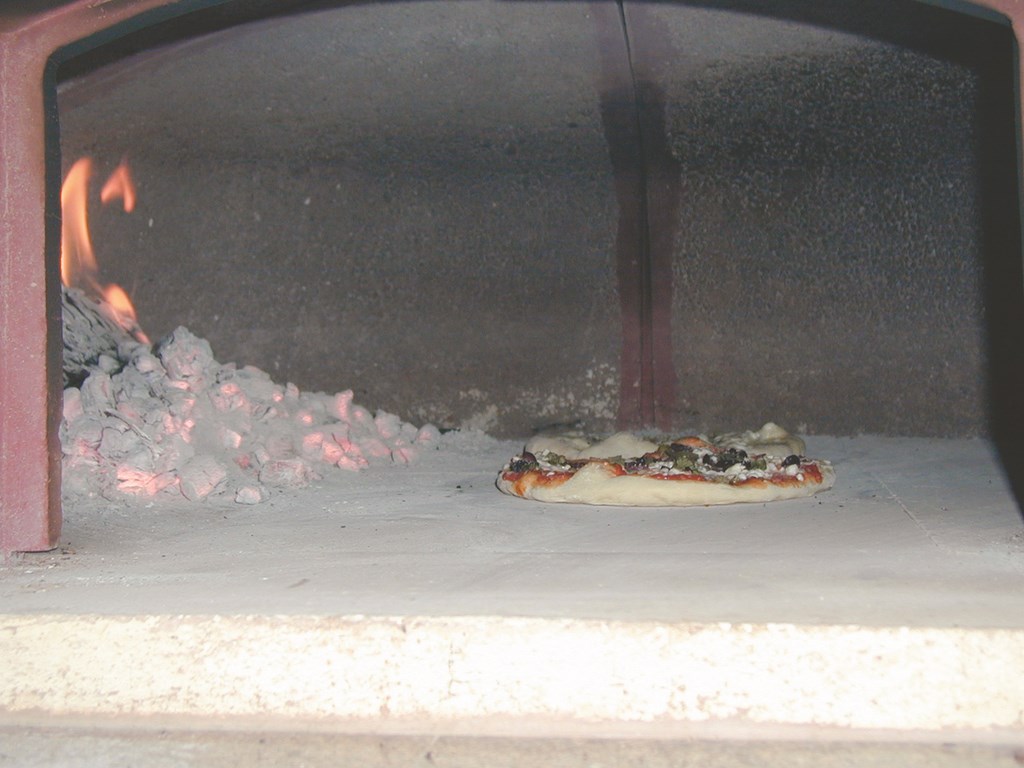Kitchens of Distinction

What started as a slow simmer has now come completely to a boil.
Ten years ago, precious few of our clients had little or no interest in setting up outdoor cooking areas to go along with their pools, spas and waterfeatures. That’s certainly not the case today, when fully 90% of our clients want us to set up some sort of kitchen amenity as part of their deck and patio areas.
You don’t have to be a marketing genius to see what’s happening: It’s great fun to prepare an entire meal outdoors on a beautiful day or warm evening, and having the necessary facilities at their disposal leads these homeowners to use their outdoor cooking areas more and more as time goes by, both for entertaining and for their own enjoyment. When it’s warm, outdoor cooking keeps the heat out of the house. And during parties, the knot of guests that tends to gravitate toward the kitchen can now be dispersed over larger outdoor areas where everyone can enjoy the watershape, the landscaping and any views the property might have to offer.
For many of our clients, the experience of cooking and eating outside has become a fixture in their household routines. Warm weather certainly helps, but it gets cold here in northern California – and instead of abandoning their outdoor kitchens for the winter, many of our clients install heaters or ask us to set up fire pits, fireplaces or overhead heating units as part of our work on site.
In other words, this is something our clients want so much that they’ll do whatever it takes to make the experience possible – no ifs, ands or buts.
GOOD TIMES
For the watershaper, there’s much to gain by embracing this trend: From a purely dollars-and-cents perspective, you expand the scope of the design and, therefore, the project’s price. As for aesthetics, you have control over the appearance and location of the kitchen area so that everything you touch in the backyard works together visually and functionally.
One more point: Outdoor kitchens are all about fun and enjoyment – a fantastic way to make clients very happy by adding a unique social component to just about any watershaping project.
Those good feelings are extremely important to the overall value of our work. Given the fact that the outdoor kitchen scene becomes so much a part of the clients’ backyard experience, it’s in our best interest to embrace these amenities rather than make the mistake of dismissing or shying away from the possibilities.
| THINKING BIG: In any discussion of how far a client’s desire for comfortable outdoor living can go, this project sets the bar fairly high. Draped over multiple levels with commanding views at every turn, the yard now includes a pool, spa, waterfeatures, multiple decks, grand transitional stairways, multiple shade structures, a complete outdoor kitchen and more – including a uniquely shaped pizza oven. Making this vision a reality took an immense degree of planning and anticipation, but none of what might seem “unusual” amenities (for pool builders, anyway) were beyond our capabilities. The pizza oven was a test, however, and gains separate coverage in the illustrated sidebar just below. |
And let there be no mistake, those possibilities are truly amazing these days, because just about anything that can be put in an indoor kitchen can now be put outdoors as well. That includes every sort of grille or cooktop, refrigerators, beer taps, warming drawers, sinks, built-in woks, cabinetry, ice chests, dumbwaiters and even pizza ovens. Add in seating, shade/shelter structures, fireplaces, umbrellas, lighting and sound systems and you have a full range of products you can include in your clients’ “amenities menu.”
That broad set of possibilities opens outdoor kitchens to a surprisingly broad range of disposable-income levels. On the high end, we see areas that are set up with large-scale catering in mind – huge counters and storage areas, restaurant-grade grilles and cooktops and, in one case, an underground tunnel from the indoor kitchen to the outdoor area to facilitate moving food and dishes back and forth without having staff march their trays of food and service items through the guests. For clients of more modest means and social ambitions, a simple bar with a grille and a refrigerator has the capacity to become a central backyard feature.
Over and over, I’ve heard clients of every economic stamp say they’re hooked on outdoor cooking, and I know people who love it so much that they even manage to cook outdoors when it’s raining.
As is true with any other path you follow in this business, outdoor kitchens require an investment in the learning curve. There’s a large set of considerations and constraints I’ll get into just below, and I can say from experience that when you don’t take all of these things into account you will end up returning to the site to fix or rework certain things again and again.
Every job is a little different. Even now, having installed outdoor kitchens for years, we still run into new hurdles. I can say without hesitation, however, that the rewards far outdistance the risks.
AROUND THE KITCHEN
In approaching these installations, thinking things through and anticipating potential trouble spots is the key. Simply stated, the challenges you run into with these installations tend not to be all that complicated, but when you do misstep, the consequences, while seldom disastrous, are often quite painful.
In other words, the old saying about an ounce of prevention being worth a pound of cure definitely applies.
As a basic example, when we first began installing outdoor refrigerators, which are typically recessed in a nook below a countertop, we ran into the problem of how to turn them off when they’re not in use. That may seem like a dumbbell issue, but when you enclose the refrigerator on all sides but the front, you make it nearly impossible to access the power switch, which is almost invariably mounted on the back of the unit.
|
In the Oven Even though outdoor kitchens are becoming wildly popular, it’s not often I’m asked to install a pizza oven in a backyard. That’s exactly what I was asked to do last year, and it gave us a chance to learn a great deal about these massive appliances. It’s probably no surprise that this particular client was Italian. Being of Italian extraction myself, I could relate to his desire to have a pizza oven. After some digging, we found a manufacturer of handmade terracotta ovens in Watsonville, Calif., who let us know about the special pad and enclosure we’d have to build to accommodate the concrete-cracking heat these ovens generate. The pad we subsequently installed is fourteen inches thick and heavily reinforced with both rebar and wire mesh. First, we poured a six-inch concrete slab. Atop that, we set up a four-inch-high curb around the pad’s perimeter before pouring a layer of kiln-dried, moisture-free sand into the space contained by the curb (This step it critical, as the steam created from moist sand would cause the structure to crack violently.). On top of that, we installed another reinforced slab, this one also four inches thick, upon which we mounted the oven’s terracotta floor and walls.
All of this was done per manufacturer specifications, which informed us that the top slab would crack from the intense heat, no matter what we did. Next, we set up a large, stucco igloo around the oven – #10 stucco wire to which we wired stucco lathe, which received the initial scratch coat. On the top of the igloo, we left a large access port into which we later poured several large bags of vermiculite to fill in all the spaces around the oven as its insulation. We patched the hole, finished the stucco, and turned the pizza oven over to the client – all at a cost that exceeds that of many custom pools. It was an unusual installation to be sure, but we did eat some fantastic homemade pizza as part of the deal! — P.B. |
In this case, the solution was a bit of product knowledge on our part and some helpful product evolution on the part of appliance manufacturers, who’ve started producing models that feature an on/off switch on the front. You can’t imagine how many headaches that simple technological leap forward has saved through the years!
But our learning curve with refrigerators didn’t stop there. We also now know that you need to pitch the decking beneath the refrigerator ever so slightly so that water doesn’t pool under it. We figured that one out after noticing that the foot pegs on one unit had begun to rust. Again, not a huge problem, but we did have to pull out the refrigerator and sandblast that part of the deck.
We’ve also discovered that you need to account for the heat produced by the refrigerator’s coils. Because they’re usually back-mounted, they cause a great deal of heat build-up behind refrigerator – so much so that it can compromise the function of the appliance. For a long time, we simply cut small rectangular openings in the sides of the bar structure adjacent to the refrigerator. If the bar backs up to the side of the house, that won’t work – which is why we were glad to find a supplier that makes its refrigerators with bottom-mounted coils and ventilation slots in the front kick panel, thereby eliminating the problem. The is the same manufacturer that now supplies stainless steel leveling feet and a front mounted on/off switch.
Weighing product selections is thus a crucial part of the process, if only because you need to be certain the appliances you’re ordering will fit in the spaces available to them – which is one huge reason why these things don’t do well as afterthoughts.
With just about any appliance, there are going to be clearance issues and, in some cases, venting requirements. You also need to design countertops in consideration of the dimensions of sinks, cooktops and other fixtures. In fact, the right way to do the job is to start with the fixtures and appliances and have the countertop material, often polished granite in our work, cut with the precise openings before the material comes on site. You’ll also discover great value in leaving yourself some wiggle room – including generous room underneath counters, where you’ll be plumbing, mounting and connecting a variety of items.
PLACE SETTINGS
These practical considerations are not unlike those that go into selecting materials for use in watershaping projects and into setting up efficient equipment pads. And we’ve found other areas where the thought processes are quite similar in stepping from pools or spas to outdoor kitchens – specifically when it comes to an issue such as choosing locations.
Many clients rightly view these outdoor areas as direct extensions of the home’s interior. In most cases (but not all), this means that the cooking area is placed in a deck area within a few steps of the home and preferably of the kitchen, if possible. This makes sense when you consider the need to transport food and dishes and other supplies from one space to the other.
This choice often works well because the most significant and spacious deck areas are often adjacent to the home, and in some cases you can use the architecture of the home as part of an overhang for a bar or some other amenity.
That said, it’s also important to think about the possibility of setting up the cooking area as a separate space with its own focal points, seating areas and ambiance. Especially for properties with spectacular views (of which there are many in our region), the kitchen area may be best placed at some distance from the home, where hosts and guests can drink in the vistas while cooking, dining or socializing.
| OUTDOOR ROOMS: Here’s another example of an outdoor kitchen that’s set amid all the proper accompaniments. From the fountain on the other side of the arbor to the spa adjacent to the kitchen’s U-shaped countertop, great attention was paid by the designers at Jim Lord Landscape to link spaces visually while setting them up as discrete outdoor living spaces. The fact that kitchen-amenity manufacturers have jumped into the marketplace for outdoor cooking facilities with both feet is a big help. The products are generally well designed and have what it takes to stand up under the tests of time and the elements. |
Certainly, you must also consider the cooking area’s location relative to a swimming pool, spa and other waterfeatures. Although it often makes sense to locate an outdoor kitchen in the same general area as the watershape, they need to be far enough apart so that splashing won’t threaten to douse the food (or the cook).
This is why in many cases we distinctly separate the kitchen area from the watershape. It’s also why, in making such decisions, we always weigh the clients’ need or desire to view the pool area from the kitchen area for purposes of socializing, serving drinks over the bar or supervising children.
And wherever you place the kitchen, you need to recognize that you’re dealing with an important set of practical issues that include ergonomics, the wind and weather, access to utilities and wastewater drainage, and the structure of the kitchen area itself. These all must be factored into decisions about placement.
For example, you need to consider where the smoke from a grille, cooktop, firepit or wood-burning fireplace will go, which means you should have a good grip on prevailing winds as you guard against sending smoke into the house through open windows or doors. You also need to consider the damage smoke can do to stucco and other exterior finishes over time and avoid the classic mistake of placing a market umbrella directly over a cooktop. Down lighting on the barbeque is also critical. Visions of a client holding a flashlight in their mouth or wearing a miners hat, as they slice into a juicy steak to check how well it is cooked, does not bode well with me.
MAJOR CONSTRUCTION
Elaborate kitchen areas, with their concrete support structures, stone veneers, stainless steel appliances and all the other accoutrements of fine outdoor living, bring significant weight with them that needs to be considered as part of the design and engineering process, particularly if the area is proximate to a pool or spa.
If you’ve set up a big kitchen area adjacent to a pool on a grade-beam foundation, for instance, or if the area is set up on a cantilevered deck, your engineer may want to integrate the support systems of the pool and kitchen to avoid problems with hinging or differential settlement, depending on local soil conditions.
|
Synergies One of the best indications of how strong the trend to inclusion of outdoor cooking areas in backyard construction projects has become is the fact that a great many kitchen-appliance manufacturers are adjusting their products to meet installers’ specific needs. From front-mounted on/off switches on refrigerators to upgraded stainless steel fixtures designed specifically for outdoor aesthetics, these suppliers have stepped up to deliver products better suited to the easy outdoor lifestyles we want as installers and our clients want as long-term users. Reviewing the possibilities and familiarizing yourself with the features, advantages and disadvantages of these outdoor appliances and fixtures will help you avoid a great many installation and service problems. And if you don’t know ahead of time that you shouldn’t install chrome-plated plastic fixtures on outdoor sinks, you soon will! — P.B. |
Our cooking islands and bars are usually made with concrete block finished with various combinations of stucco, tile and stone. We wouldn’t dream of moving ahead without an engineer’s help and as full a range of structural details as we get with our watershapes.
There are also more mundane (yet still critical) concerns you need to consider, such as access to adequate electrical service, gas lines and waste lines. Electrical circuits should be protected by GFCIs, and outlets should located in well-thought out, convenient locations. If your clients choose a barbecue with a rotisserie attachment, for example, and you’ve failed to place a power outlet nearby, you can see the headaches coming from a mile away.
As suggested above, decking contours and under-drains are extremely important. If the design includes a built-in ice chest, for example, it should be equipped with a drain plumbed to waste so that stagnant water doesn’t accumulate.
In other words, designing and installing outdoor kitchens is not all that far removed from the realm of watershaping, where the key to success is often in the details and in anticipating in the earliest phases of the project what it’ll take to work through the final phases with the greatest ease.
But more than anything, outdoor kitchens are great fun and, for watershapers, constitute great and wonderful adjuncts to our goal of using water to create spectacular environments. All of those benefits are maximized when you think about these areas from the outset and plan carefully to accommodate the many issues you’ll run into along the way.
Paolo Benedetti is principal at Aquatic Technology Pool & Spa, a design/build firm based in Morgan Hill, Calif. He may be reached at paolob@aquatictechnology.com.





















