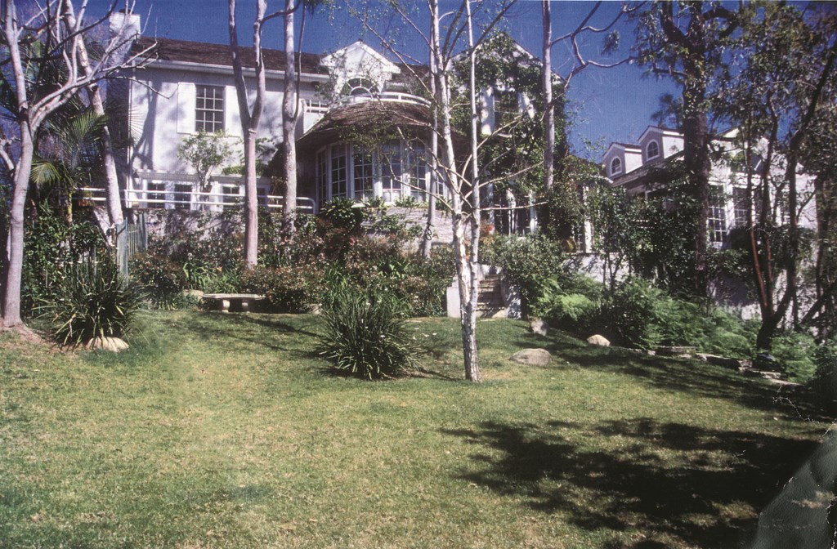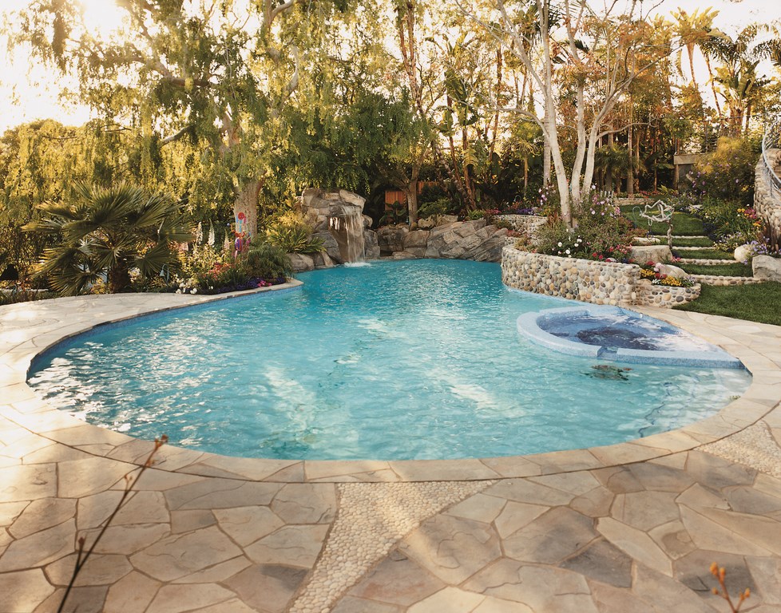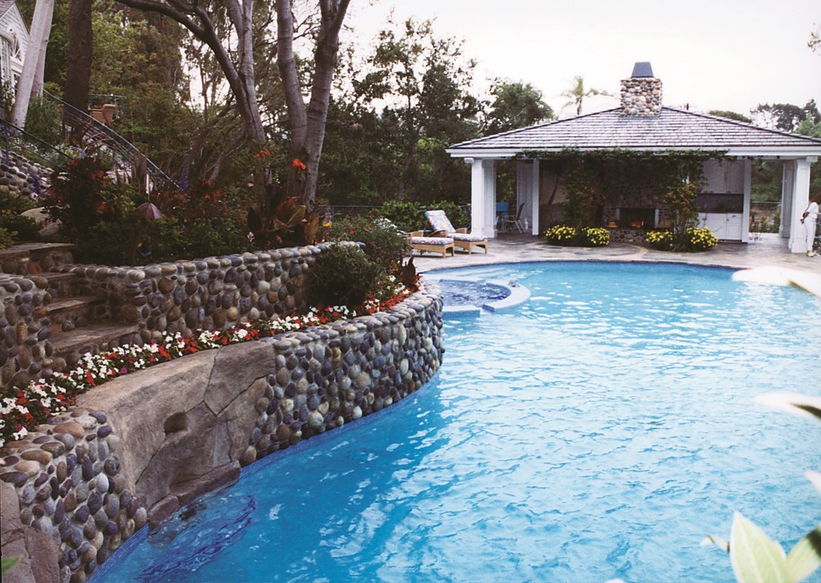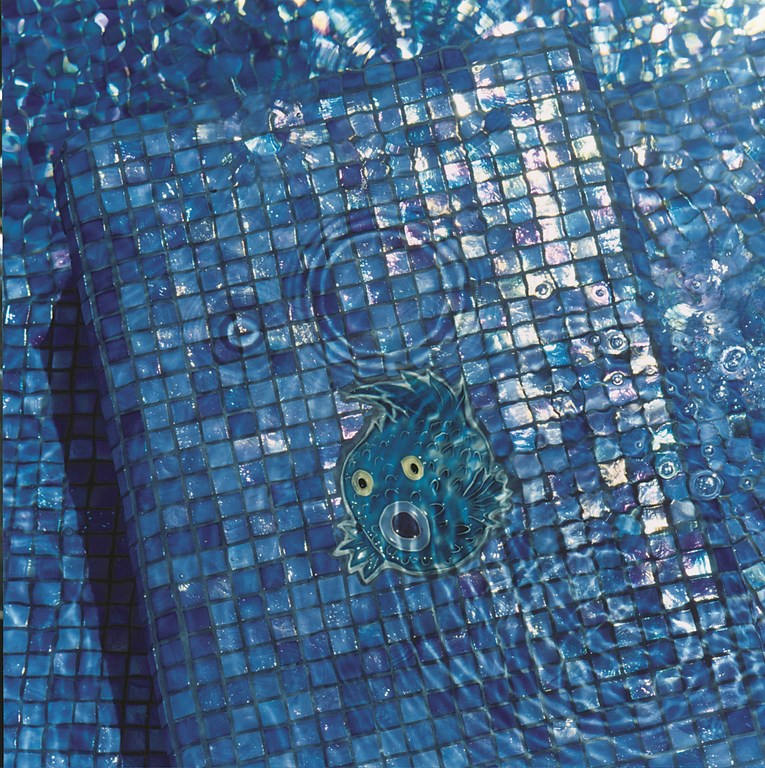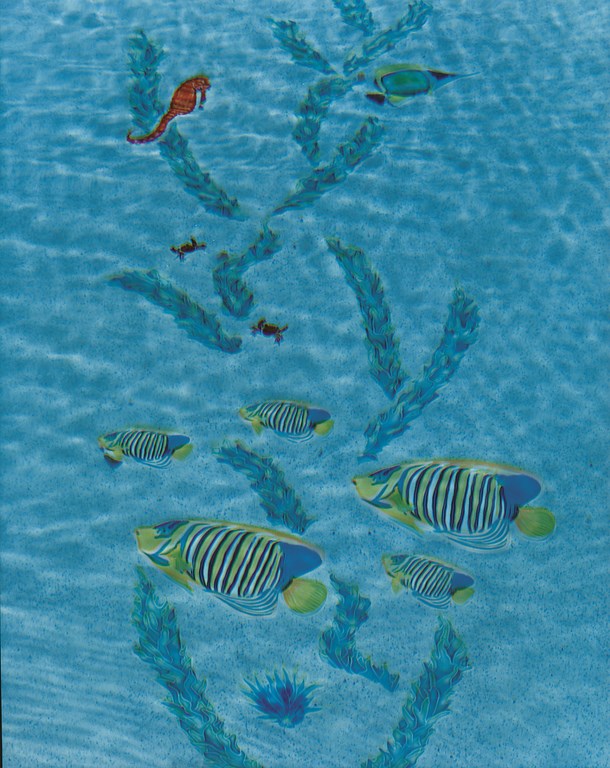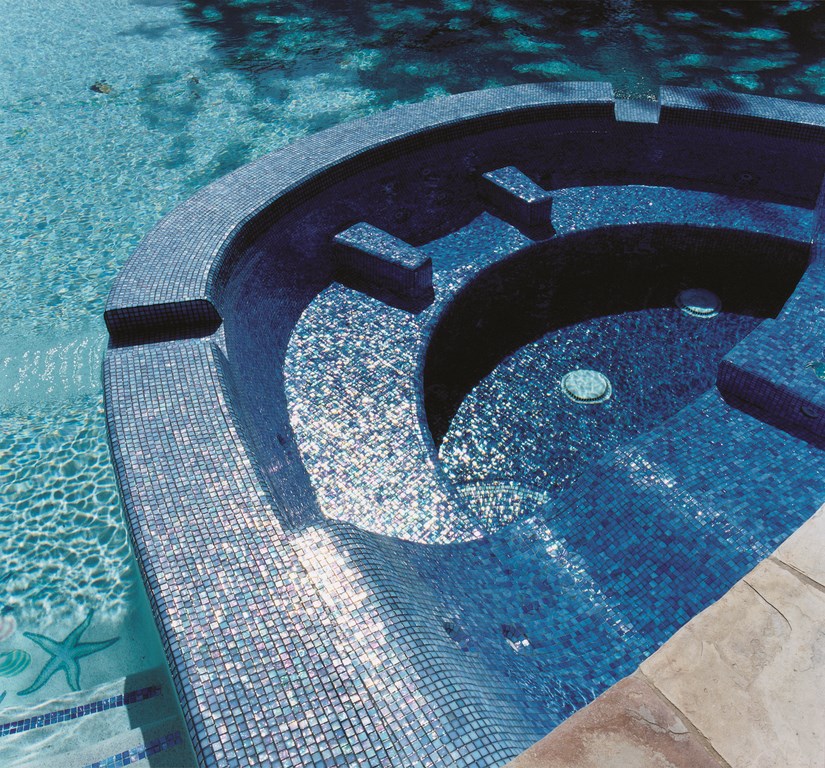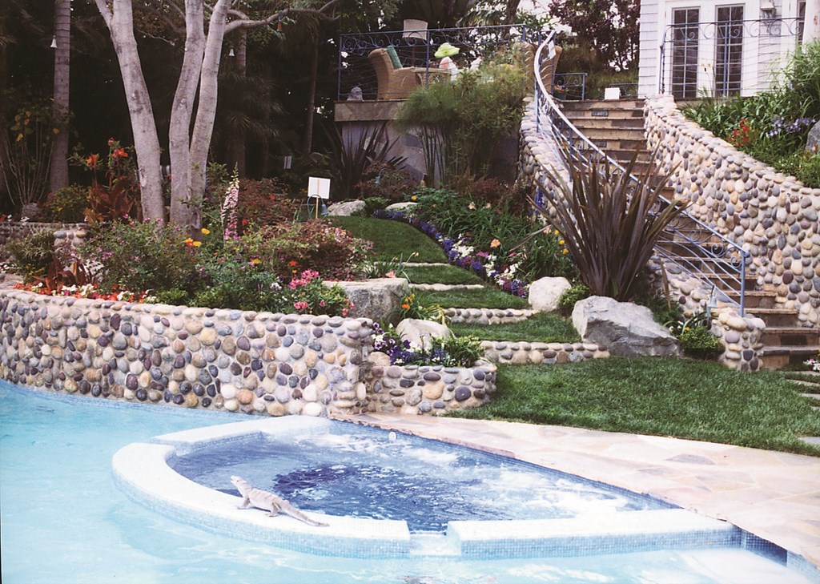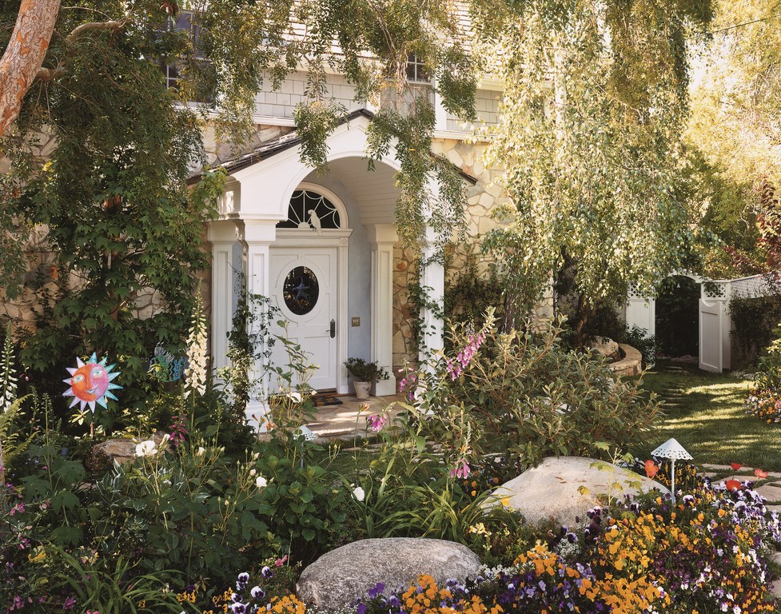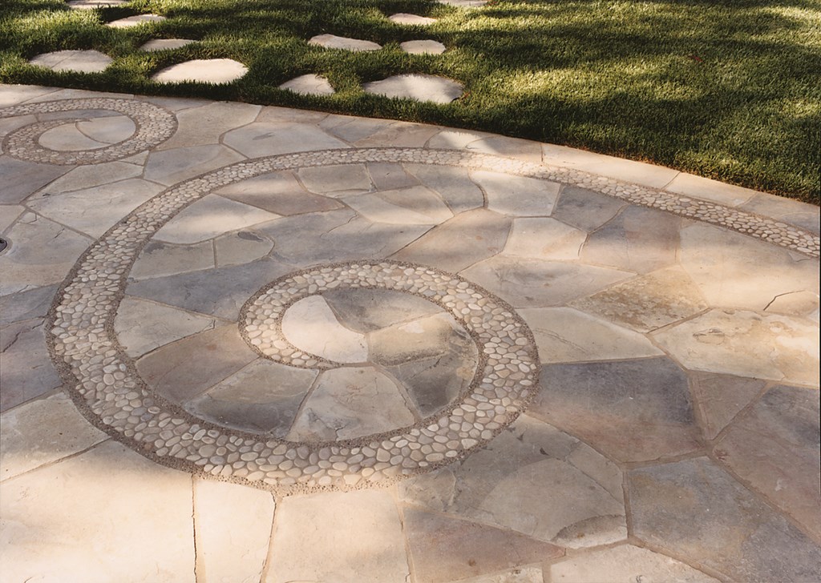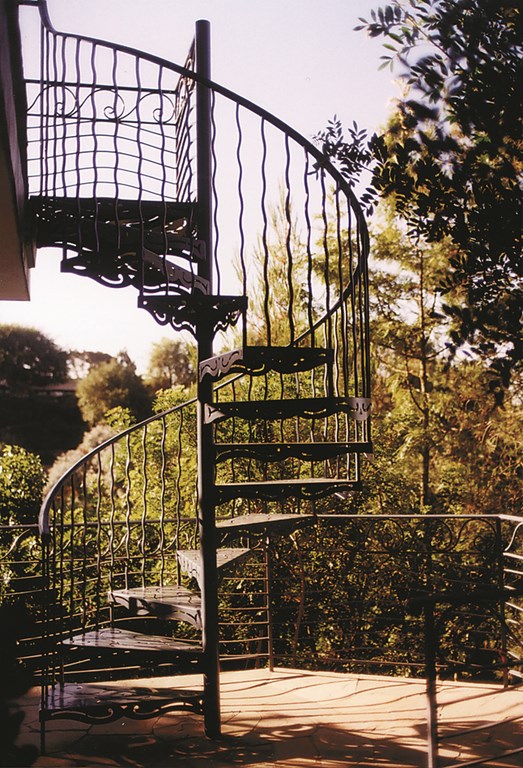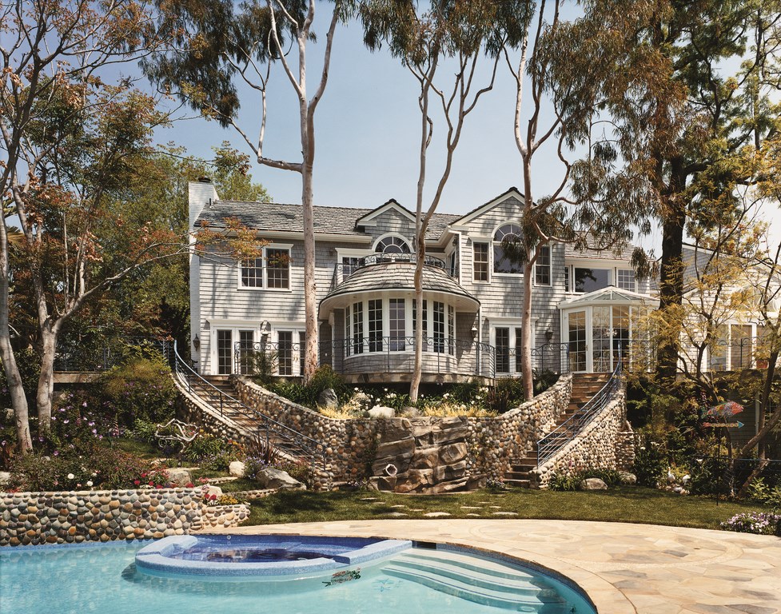Playful Pursuits
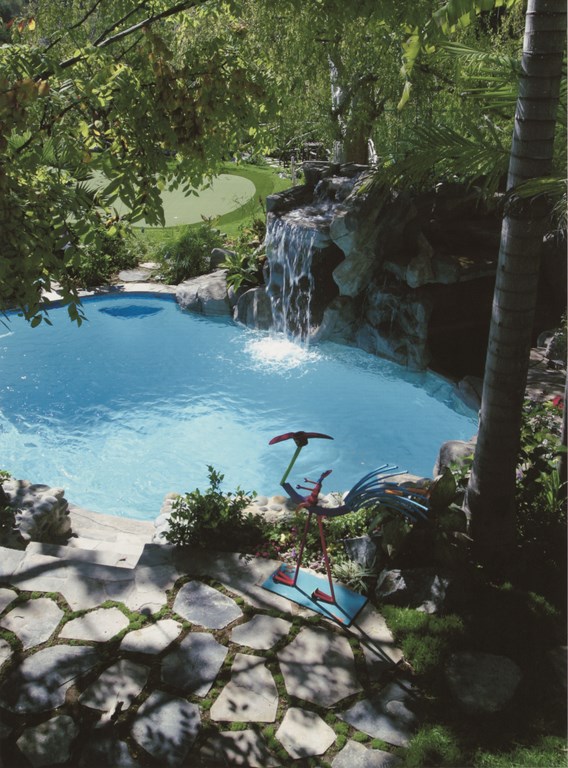
All projects come to an end, of course, but there are times when the inevitable takes its own, sweet time. The project featured here, for example, took more than six years from the time I first met the clients until we wrapped things up.
Unlike some projects that take a long time because of ongoing problems, change orders and difficult challenges, this one was very much a labor of love from start to finish. Sure, there were some tough spots, but for the most part, this was one of those jobs that we watershapers and landscape professionals can only hope will come along from time to time – projects we don’t mind extending through a period of years.
This one had everything going for it, starting with great clients who had the resources to do something special as well as playful, fun-loving personalities that made the process exciting and rewarding. Then there was the property: an acre of ocean-view hillside in Brentwood, Calif., with mature trees and a big, Cape Cod-style house that was going through extensive remodeling during the time we were involved with the landscape.
The clients wanted something that was elegant but playful, with formal lines and structures but a light overall touch. They insisted on beautiful materials, were heavily involved in every decision and, ultimately, had our firm, New Leaf Landscape of Agoura Hills, Calif., work with almost every square foot of the available exterior space.
The result is a project that may be difficult to define stylistically but that certainly has a distinctive, welcoming character.
THE STARTING LINE
I was at home when the first call came from the clients – an unusual event made even more striking by the fact that I had gone to elementary school with the man on the other end of the phone. He’d had no idea I’d gone into landscape design, nor that I was a friend from the past.
They’d heard about me through a college instructor of mutual acquaintance and from a geologist as well. At the time, they said, they were looking at a piece of property in the Brentwood hills, but the site was located in flood plain in a spot known for mudslides. It was a beautiful property, they said, but they just weren’t sure about it.
I visited the site and agreed with their basic enthusiasm as well as their misgivings. I passed along some preliminary design recommendations that proved to be to their liking, but the questionable geology was always an issue and eventually led them to pass on the parcel. All was not lost, however, because in the process I’d gotten to know the clients quite well and knew that if we ever did get down to business on a job, they would be wonderful collaborators.
| When we arrived on site, what we found was a backyard that had been surrendered to the slope: The space was largely unused, and to avoid hikes down into the yard, the original pool and decks had been crowded into the heavily shaded area to the left on the house level. It was tolerable for a time, but the clients ultimately decided that complete renovation was something they wanted to pursue. (Except as noted, all photos by Kathleen Persoff, Los Angeles, Calif.) |
The nearby property they did buy was beautiful as well – still situated on a hillside but far more stable geologically (although we wound up installing 30 caissons to support the retaining walls). It was also complete as purchased, with landscaping, a pool, decks and a tennis court.
But nothing really worked: The pool was too small, too shaded and in the wrong place, the masonry was remarkably substandard and the layout of the entire space offered absolutely no sense of continuity or connectedness.
There was obvious potential, however, with the ocean views, the steep slope and the way the house was designed and carefully sited on the property. (At first glance, the home seemed small and modest, even given the lot size and the home’s true massiveness.) And after walking around the side toward the back of the house, an amazing setting unfolds – as if you’ve been transported to a completely different place.
For all that promise, the place was finished and livable, and it seemed for a time that the clients were going to stand pat and endure its flaws.
By now we were good friends. I didn’t bring the yard up for about a year, leaving them to work out the details of a home-remodeling project with an architect and always hoping that they’d eventually want to move forward with revamping the exterior as well.
DREAM SCHEMES
One day while hiking in the Sierra Nevada mountains, my old schoolmate mentioned that it was probably time for me to come back out to the property and begin the design process.
I did so, becoming involved in a creative dance with them that lasted about a year. We kept coming up with ideas and revising basic schemes but never seemed to settle on anything. To break out of that box, I suggested that I create a plan for them to judge, hoping that when they saw what we had been discussing, they might be motivated to take the next step – and it worked!
In retrospect, I know that had I pushed a plan on them earlier in the process, we might never have moved forward. As warm, friendly and upbeat as these clients are, they also are extremely particular and take their time in gaining a comfort level with big ideas. The time was apparently right, and once we had a plan down on paper, the process picked up speed. There was a great deal of adjusting and back-and-forth about material selections and the like, but the basic scheme stayed in place.
| Bolstered by a new system of down-slope retaining walls that created a large, workable area, we designed and built a large pool that has plenty of length for lap swimming and enough width for all sorts of other water exercise and play. It’s deeper than the typical modern pool, but my clients wanted to be able to dive from the artificial rock structure that now rises above the deep end. Note the ‘moki’ steps – small hollows in the rock that serve in place of a conventional ladder. |
At this point, the site’s occasionally awkward realities snapped into sharper focus.
First there was a series of existing trees the homeowners wanted to keep – several Birches, Sycamores, Live Oaks and Chinese Elms among them. An arborist was called in to make certain our planning accommodated various root systems – an overlay that left us with a whole string of really strange elevations and slope contours that I couldn’t touch.
The other challenge was the geology. Although we didn’t need to worry about mudslides, we knew that many of the proposed structures would require sub-grade support.
The structural scheme included the previously mentioned 30 caissons to support the retaining walls. Interestingly (and fortunately), the swimming pool and spa, which were engineered by Mark Smith (Mark Smith Engineering, Tarzana, Calif.), did not require extensive substructures: In that part of the yard, we were working in competent soil – a testimonial to how distinctive soil can be within just a few feet and how important it is to design based on good information.
DOWN TO SPACES
Some of the solutions we came up with in that design were fairly creative.
The new pool, for example, stands out among the project’s key elements. The clients lead very active lives, and it was important to them that the pool be big enough for lap swimming as well as other activities.
They didn’t want a rigidly rectangular “lap pool” by any means, but they did want plenty of clear distance across the water. So as installed, the pool has a curvilinear form that stretches 75 feet in length and spans 35 feet at its widest point. They also wanted a deep-water area suitable for diving from various points on the artificial rock structures that make up the grotto and the slope rising above the deep end. This led us to establish a ten-foot depth at one end of the pool – quite deep by today’s standards.
At first, I was at something of a loss to figure a way to get people out of and away from the deep end of the pool, which, as just mentioned, was to sit at the bottom of a steep slope. The solution came to me in a dream (which is not all that unusual in my experience): It involved a detail called “moki,” which are the steps carved into stone by cliff-dwelling tribes of Native Americans.
| Some of the tile details are purely whimsical, as with the startled fish atop the spa step, but the pattern running down the middle of the swimming pool is both decorative and functional, serving as a lane line to guide swimmers on a 75-foot track. The spa’s glass-tile finish shimmers in the sunlight, which made it a favored target of migrating ducks. We took care of that issue by setting a taxidermy iguana on the dam wall as a seasonal sentinel – it’s been great for keeping birds at a distance. |
Working in artificial rock in this case, we ended up creating a set of moki steps that leads up from the deep end to a “plateau” several feet above the edge of the pool. I’ll admit to being a bit hesitant about this concept at first, but the approach worked perfectly in this setting.
The clients also love to entertain and wanted an oversized spa – a good thing, because from a visual standpoint its 12-by-20-foot size (as large as some pools) helped keep it in scale with the big adjoining vessel.
The spa itself is something special: It’s finished completely in glass tile (the Iris series Iridium by Sicis of Ravenna, Italy, which we obtained from Rhomboid Fax Tile of Los Angeles), but the clients wanted it to have the same sorts of contours typically found in manufactured portable spas – not easy to achieve in concrete. To make it happen, we had the clients get in the spa during the gunite phase, sitting directly in the wet concrete in various places to create custom “bucket seats” for each of them as well as reclining therapy lounges with jets arrayed for full-body massages.
BEYOND THE WATER
We also were creative in approaching the existing tennis court. Although the clients are both athletic, neither is a tennis buff so they wanted to convert the court for basketball and volleyball. This let us reduce the size of the court, and a smaller, more versatile sports court is the result.
Of course, these areas can be extremely difficult to sustain in visual terms. We did our job by completely enclosing the area in a screen fencing covered with a variety of flowering vines.
On a terrace just above the sports court, we set up a putting green with a large bunker for my old school friend, an avid golfer. The green is quite large – some 50 feet in length – and follows a crescent-shaped contour defined by the retaining wall. This single element required a great deal of effort: Not having any experience with golf myself, I had to do plenty of homework particularly when it came to turf options. (We ended up installing an artificial surface that will be much easier to maintain than genuine turf but looks almost indistinguishable from the well-cropped real thing.) I also had to learn about sand traps – a far more complicated and challenging detail than I had ever imagined them to be.
| The front of the house has a distinct cottage feel to it, and the cozy, well-planted path along the side of the house (past where the old pool was) branches out in several directions – all of which eventually open out onto spectacular views of the yard, it’s various amenities and distant views of mountains and, on clear days, of the Pacific Ocean. From the deck directly behind the house, for example, you partake of a scene filled with swirling lines and serpentine contours in the foreground with glorious views in the distance. |
The entire site is graced with winding pathways, stairs, landings, retaining walls and all sorts of intimate destinations, many of them set up to take advantage of the spectacular views. Even on our more extensive projects, rarely have we encountered a property that is so completely built out: In this case, we used the area all the way down to the fence line at the bottom of the property, installing a small orchard with fruit trees, herbs and vegetables.
We also designed (but did not complete plans for or build) the pool house, a beautiful affair located across a broad deck from the pool on one side and perched over a nearly cliff-like slope on the other. There’s a beautiful fern grotto area near the bottom of the slope at the back of the pool house. To access this area, we designed a custom spiral staircase in iron that itself is a work of art.
Associated with the pool is a large grotto located in the slope beyond the deep end. Built with artificial rock, it features a waterfall that can spill hot water into a basin that is visually connected to the pool but is actually separated from it. There’s also what I call a “necklace staircase fountain” – also made of artificial rock – located at the intersection of two sweeping staircases that connect the upper deck to the pool level.
DISTINGUISHED DETAILS
As with most any major project, the basic design we put on paper truly came to life with the materials and detailing – so many little touches in this case that it would be impossible to list them all. Among the most significant:
[ ] Deck material: The decks are made of a natural flagstone called Jurassic stone, a wonderfully rich material colored with creams, buffs, grays, browns, pinks and whites. My first idea had been to use a cut stone tile for terraces connected to the main house to create a transition between the home’s interior (which would’ve led to a different choice for the decks), but the clients wanted something less formal.
This led us to spend months looking for the right material, which the clients located at a small local stone supplier. It was quarried in Colorado and is not widely available, which led us to spend a great deal of time and effort in finding suppliers that had the stone in adequate quantities. It was all worth the wait: The stone provides the color palette that we picked up throughout the design.
[ ] Swirls: The decks include swirling patterns that we included to provide immediate visual interest as well as a motif that we could use elsewhere. On the decks, these swirls are made of stripes of fine multi-colored pebbles and larger, smooth, taupe-colored stones that required extreme patience on the part of our masons. It was meticulous work, but the look is great whether you see them up close or from a distance.
| The detailing of the stone and ironwork serve both to unify the space and lend formal touches that complement the home’s architecture. The pool house, with it’s sheltered fireplace and columns borrowed from the front of the house, invite family and guests down to the pool level and into a part of the yard that formerly went unused, while the swirls in the deck and within the ironwork serve as another way of building visual connections to the home above. |
[ ] Hand rails: With so many terraces and stairways, we decided to use a single, unifying wrought-iron rail treatment that picks up the swirls. It’s a completely original design and is repeated with hundreds of feet of railing throughout the property.
[ ] Pool and spa finishes: The interiors of the spa and pool are done in blue, the spa in glass tile the installation of which was made much more difficult by the specially contoured benches; and the pool in a polished exposed-aggregate Hydrazzo finish (by Aquavations of Coral Gables, Fla.) decorated with ceramic fish art tile from Topanga Art Tile of Topanga, Calif. The mosaics were used to define (roughly) the “lap lane” down the center of the pool and was expertly installed by local tile artist and consummate perfectionist Fin Johnston.
[ ] Lighting: Extensive landscape lighting using both low- and line-voltage fixtures was organized throughout the property, and all of the watershapes are artistically lit as well. We almost always work with a variety of lighting approaches and effects – moonlighting, backlighting and/or silhouetting of key plants and structures – as well as more standard pathway and up- and down-lighting to set a variety of “scenes.”
[ ] Retaining walls: The retaining walls are thoroughly engineered and were finished in smooth river rocks. The arrangement is distinctly, deliberately linear and architectural, with the material itself offering contours that soften the look while preserving a formal feeling. This is another case in which a great deal of time was spent in selecting stones, which ultimately included six different types.
[ ] Boulders: We located several hundred tons of large boulders throughout the landscape, every one of them hand-picked for color, shape and size. It bears mentioning that we had very narrow access to the property behind the house and that craning in the boulders was a huge, labor-intensive, time-consuming challenge.
[ ] Plants: The clients are both crazy about plants and wanted variety. In all, more than 200 plants species are represented, including all sorts of flowering perennials, structural plants, ferns, palms, evergreens, vines, edibles, fragrant blossoms and existing trees – augmented by several mature trees we craned into place.
[ ] The approach: The front of the house has a quaint, cottage-like appearance, so we enhanced that sense with flowering plants in beautiful colors. A white, wooden gate to one side leads to a pathway along the house where we added transitional touches that increase the anticipation as visitors get closer to the backyard. Ultimately, they’re led to a landing from which they catch a first glimpse of the expansive space that awaits them.
LONG ROAD
As I suggested up front, so much time was involved in the design, engineering and planning phases of this project that I began to wonder if we’d ever get to the end. Once the actual work started on site, however, our work was completed in a (relatively) short 18-month span.
| Organizing this composition while dealing with the various levels created by mature trees growing on random elevations down the slope gave us some interesting design challenges, but ultimately it all came together in a way that meets the clients’ desire for multi-function spaces and our objective of creating a composition that looks as though it had been designed and built right along with the house. |
This project is less easily described than it is experienced, which is why we all were so happy it was selected for inclusion in a prestigious garden tour organized by the staff of the nearby Virginia Robinson Gardens of Beverly Hills, Calif.
During the tour, I took the opportunity to chat with many of the people who were seeing the space for the first time, and their feedback was encouragingly positive. Many said they came away feeling the space was very “spiritual,” a word I heard over and over again. That affirmation was wonderful – and a result, I believe, of our ability to constantly view the project with fresh eyes.
Projects like this don’t come along too often, but when they do, it’s worth both the time and the effort because the result is frequently an object of great beauty and no small source of pride.
Colleen Holmes is president of New Leaf Landscape, a full-service landscape design/construction firm based in Agoura Hills, Calif. A landscape designer with more than 30 years’ experience, she began her career as a child at the side of her father, Charles Prowse, who instilled in her a love of the art of landscape design. She studied landscape architecture at the College of the Desert in Palm Desert, Calif., where she was profoundly influenced by sculptor/landscape artist Michael Watling, and later attended UCLA’s school of landscape architecture. Her early work focused on designs for country clubs and gated communities in the Coachella Valley. Since then, Holmes has run her own pool and landscape maintenance firms and founded her first landscape design/construction company in 1980. She established her current firm in 1987 and now focuses exclusively on high-end residential projects including a number of celebrities’ homes.











