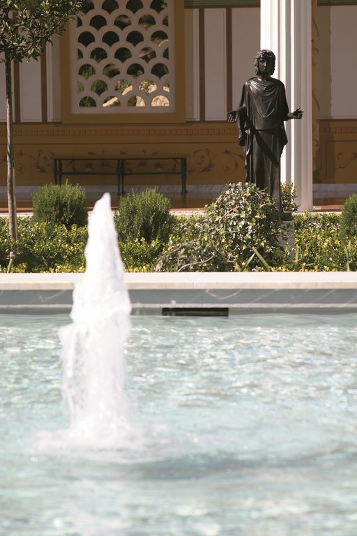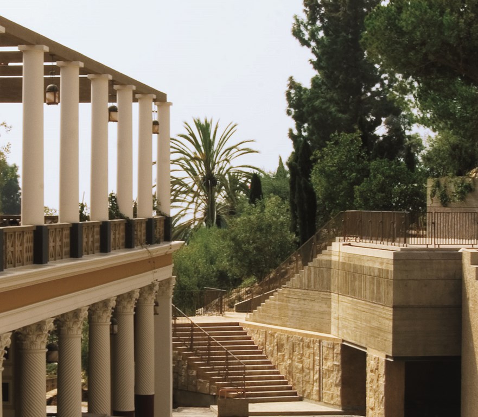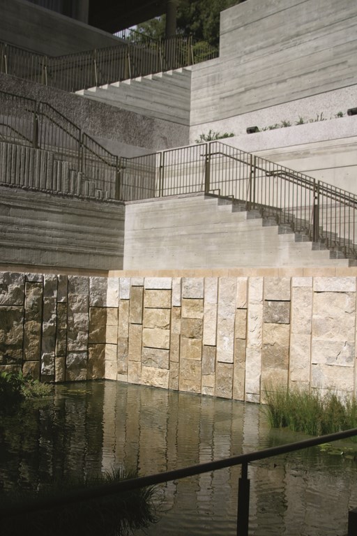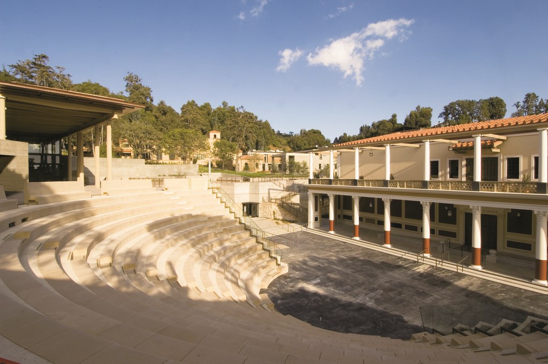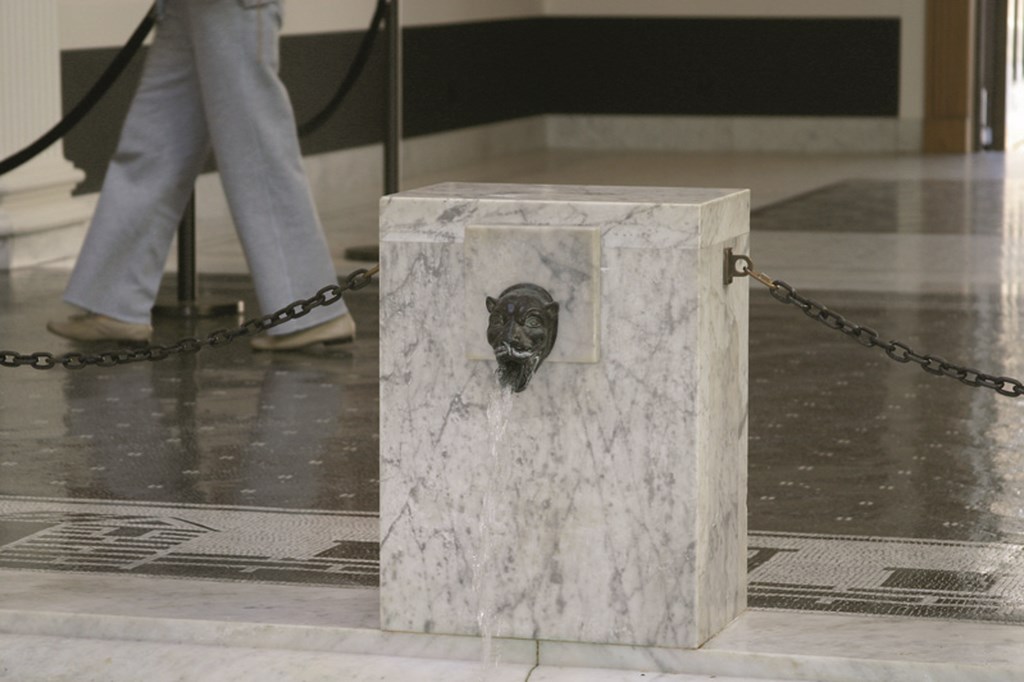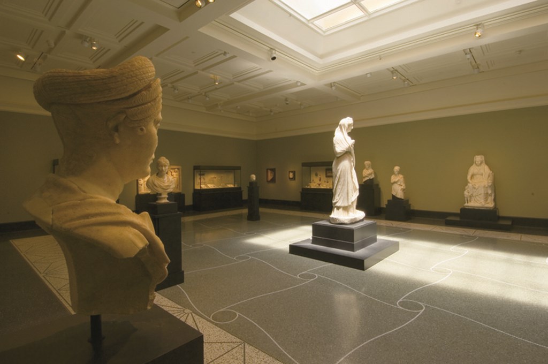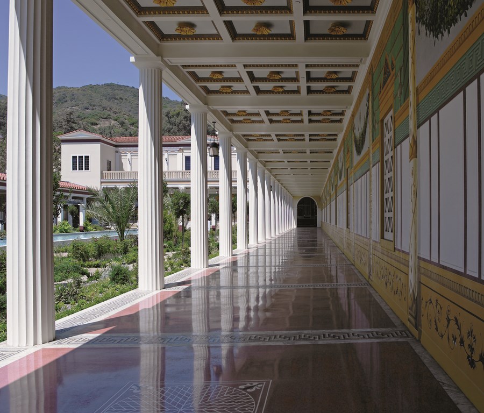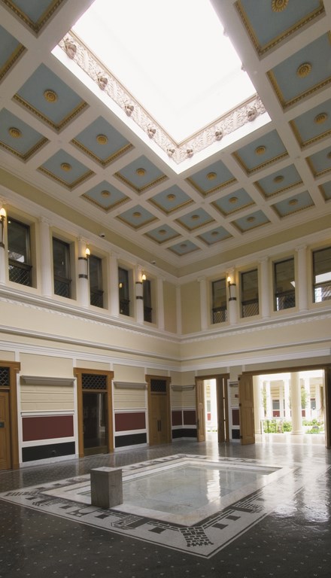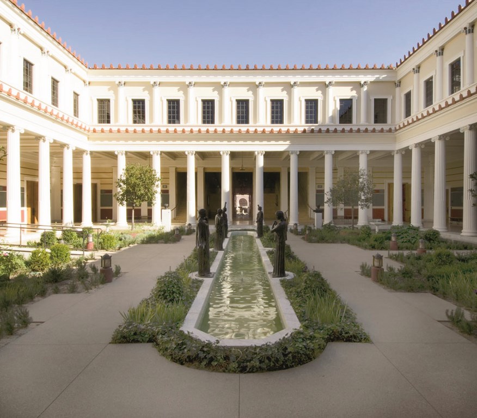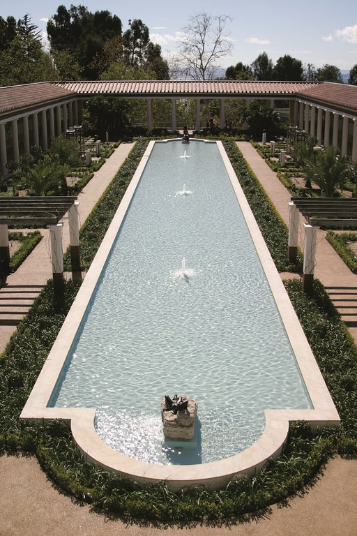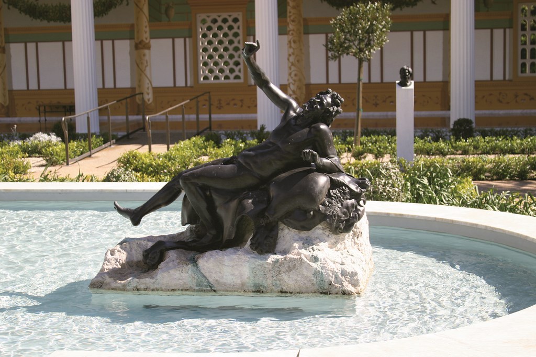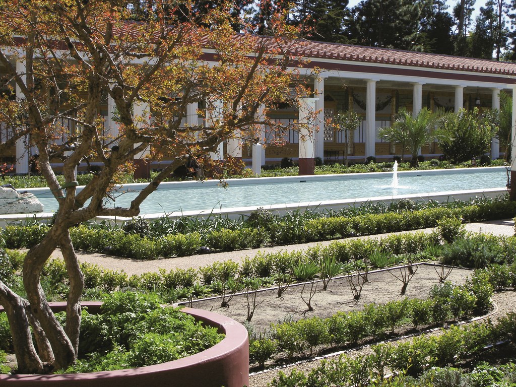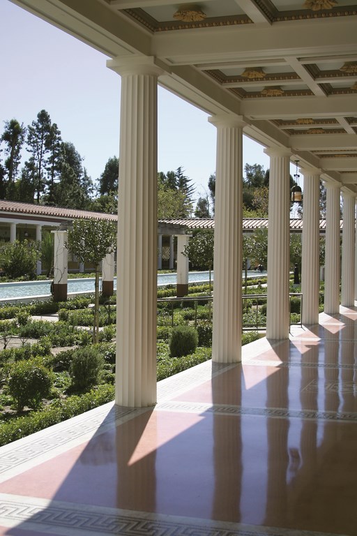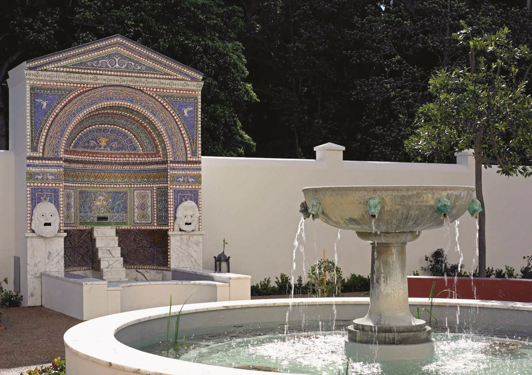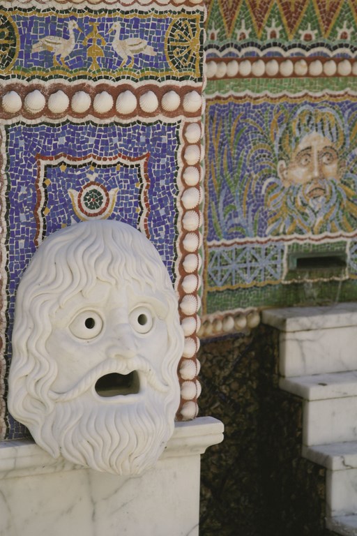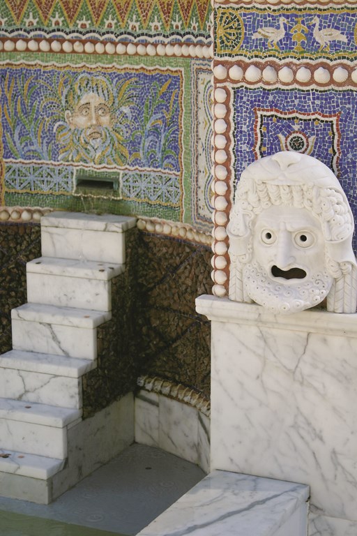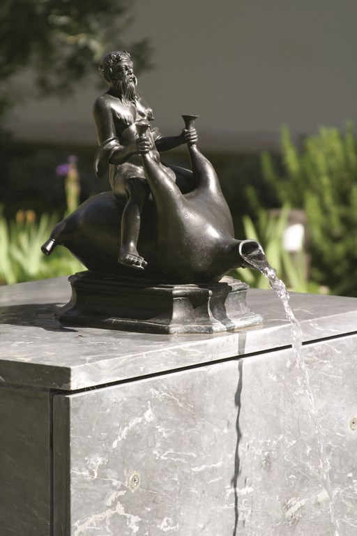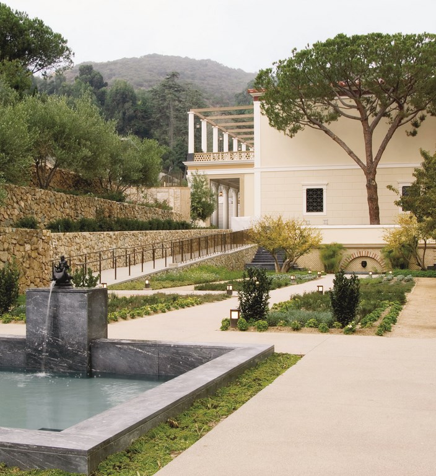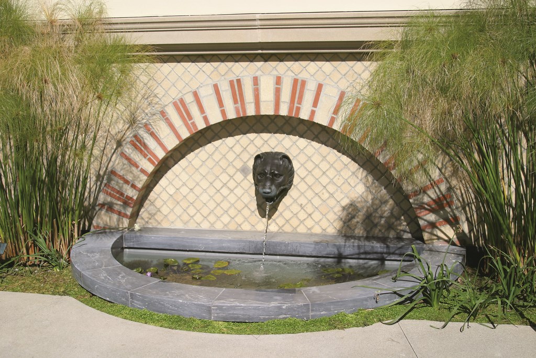A Villa for the Ages

For the typical visitor, the newly-reopened Getty Villa is perhaps the most exquisite of all possible venues for viewing ancient works of art and craft – reason enough to plan a visit. For students of architecture and design, however, there’s much more, particularly the opportunity to immerse yourself in the living, breathing environment of a classic Roman villa and its abundant amenities.
The Getty Villa site encompasses 64 acres of a rugged canyon rising above the Pacific Ocean in Malibu, Calif., and was once home to oil tycoon J. Paul Getty. A fanatical collector of Greco-Roman antiquities, he dedicated part of his original ranch-style home as a public museum in 1954. 1974, less than a year before his death, he had completed and opened the original Villa on another part of the estate, realizing his ambition of creating a public monument dedicated to the arts.
The Villa’s layout was inspired by the Villa dei Papiri, a first-century country house in Pompeii buried by the eruption of Mt. Vesuvius in 79 A.D. It was Getty’s vision to display his collection in a setting evocative of its contents’ historic origins and he realized it, but there were compromises: The spaces were crowded, and the works on display also included samples of paintings and craftworks of much more recent vintage – Renaissance masters, baroque furnishings and other distinctly non-classical artworks.
The Villa closed in 1997 at about the same time the sprawling Getty Center was opened some 13 miles to the east (for more on this amazing place, see “Art for Art’s Sake” in our November/December 2001 issue, page 40). With attention focused on the new facility (which helped by taking over all of the Getty collections other than the Greco-Roman antiquities), the original “Getty” vanished from public consciousness, allowing the painstaking renovation to proceed with the utmost discretion.
WELCOME BACK
The facility reopened January 28, 2006, and Getty’s 44,000-piece collection of antiquities has taken center stage, with 1,200 objects now on permanent display.
With the veils of secrecy pulled back, we now know that the renovation included the complete gutting and renovation of both the J. Paul Getty Museum and the site’s original ranch house; construction of an outdoor classical theater and a host of educational and research facilities; and an updating of the grounds and the site’s multiple watershapes.
| A key concept behind the site plan is that visitors to the Getty Villa are entering a grand archeological dig – an impression made strongly by the vertical hardscape’s stratified layering. Moving from light upper to dark lower layers, the site bottoms out in the entry area with a captive pool fed by weeping walls. (Photo at left by Richard Ross, courtesy of the J. Paul Getty Trust) |
The Getty Villa has resurfaced not only with an updated look and layout, but also with a revised mission to serve as an education center and museum dedicated to the study of the arts and cultures of ancient Greece, Rome and Etruria. Whether you’re a scholar, art lover or a casual visitor, the site offers an experience rich with history, art and breathtaking physical beauty.
In a sense, the renovations basically completed the work begun when the facility was originally established, allowing visitors to enjoy both the remote past and tasteful modernity. Indeed, the spaces, lighting, artworks, architecture, landscapes and watershapes all conspire to transport the visitor to a place where ancient textures come harmoniously together with modern needs.
| The facility’s suggestion of the opulence of Roman life is the product of countless details, from the graceful sweep of the theater space and the delicacy of the small fountain in the museum’s atrium to the galleries’ use of natural light and the engaging colors, textures and spaciousness of the ceilings, colonnades and passageways. (Upper left, middle right and lower left photos by Richard Ross, courtesy of the J. Paul Getty Trust; upper right, photo courtesy of the J. Paul Getty Trust) |
The renovations were guided by Boston-based architects Rodolfo Machado and Jorge Silvetti, who landed the project in 1994 after an extensive design competition along with SPF:architects, the local architects of record. Their first visit to the estate took place while nearby brush fires were dusting the landscape with ash – an ominous reminder of the fate of the Villa dei Papiri and something they took as a caution about the perils of directly imitating the past.
The original villa had been designed by the architecture firm of Langdon & Wilson in consultation with historian Norman Neuerberg, who at Getty’s behest sought to evoke the past rather than recreate it. Neuerberg relied on his extensive knowledge of Roman houses, public buildings and tombs to vest the original design with details ranging from structure’s long colonnades and tile mosaics to its reflecting pools and tailored landscapes.
Machado and Silvetti stayed true to that original design, expanding on its foundations by embracing a variety of ancient buildings and contemporary museums while designing new structures and accommodating the site’s steep and occasionally forbidding topography (always a challenge to visitors).
THEMATIC DISCOVERY
The changes are extensive, no doubt, but they are so deftly interwoven with the original Villa that it’s often difficult to discern new from old. Along the way, the designers cleverly integrated decidedly modern touches with traditional designs in a way that fuses ancient and modern in passionately creative ways.
The key to the design program is the thought that the museum/villa is itself an archaeological site that has been excavated and liberated from the rugged terrain.
| Encompassed within four walls and visible from museum galleries and corridors, the Inner Peristyle sets a cool, calm tone for the entire space. Located off the entry atrium, the five statues stopping by the water’s edge invite visitors to do the same before proceeding on to the galleries. (Photo at left by Richard Ross, courtesy of the J. Paul Getty Trust) |
Accordingly, one of the key recurring elements in the hardscape and the site’s network of retaining walls is the suggestion that they graphically represent geological strata that might be found on a trail leading down into a major archeological dig. Textured concrete and other materials including bronze, travertine, red porphyry and teak are systematically layered, providing visitors with reference points for specific elevations found throughout the property.
This motif is evident from the moment the visitor exits the parking structures and reaches the Entry Pavilion. This accessway is partially buried in the canyon’s walls, enclosed on both sides but open to the sky. It leaves you with no doubt that you are entering an environment separate from the surrounding urban landscape.
From there, the visitor follows the Path to Museum, which opens onto expansive views of the entire site and reinforces the sense that you are looking down on the J. Paul Getty Museum building (formerly the original villa) from above as though approaching it as an ancient artifact set in a huge archaeological site.
| Beyond the galleries to the west is the Outer Peristyle with its long pool surrounded by colonnades, sculpted gardens, trees, seating areas and statuary. The traditional shape has been punctuated by small plumes of water and statues – replicas of originals found at Pompeii – focus the semicircles at both ends of the pool. |
The pathway leads first to a viewpoint overlooking one of the facility’s new additions: the 450-seat Barbara and Lawrence Fleischman Theater. Inspired by a multitude of Greek and Roman archetypes, the outdoor classical theater’s seats conveniently double as steps down to a plaza at the front of the museum itself.
Visitors can either descend those steps or move across to a series of conventional staircases that descend into an Atrium that features a vanishing-edge watershape surrounded on three sides by the stratified hardscape. The impression here is that the water has settled into the lowest elevations of part of the dig, with its dark surface reflecting the adjacent structures in a dramatic interplay of light, shadow and architecture.
INSIDE OUTSIDE
True to its Roman roots, the renovated facility breaks down the usual barriers between interior and exterior spaces in a constantly changing interplay of light and shadow.
|
Personal Odyssey I first visited the Getty estate in 1977, about three years after it first opened. Even through younger eyes, I could see that the facility was something special, and the architecture, gardens and reflecting pools, the fountains, art and mosaics, the ocean views and rolling hillsides all made impressions that have lasted to this day. To this day, in fact, I credit that first visit with inspiring my love and admiration of classical sculpture: It was truly amazing to stand within arm’s length of objects that had been so beautifully crafted thousands of years ago – a transforming experience, I must say. I revisited the site several times before it closed in 1997 and never stopped being inspired by what I saw. But for all of the power of those experiences, there was always a sense of something missing and almost forbidding about the facility: The spaces were dark, secluded, closed in – almost eerie in places. Still special, but a bit cold and intimidating. I was able to visit the site two weeks before it reopened in January (during preview weeks) – a trip filled with great anticipation on my part. As is the case with many who remember the original facility, I was interested to see just what had changed. Little was known publicly about specifics of the renovation, although a certain curiosity was piqued when the Getty Center opened across town and featured so little of the old Getty’s treasury of antiquities. Mostly, I feared that the new Villa would somehow not live up to the growing hype – or to the high expectations I’d worked up on my own as a result of numerous visits to the old site with family and friends. From the moment I drove onto the grounds, however, it was obvious that the transformation was well worth the long wait. For me, the East Garden was a singular revelation among countless others: The sound of water trickling in the elegant fountains, the rustling of leaves and the wafting of aromas from the flowering plants were all, in their own ways, as inspiring as the magnificent artwork all around me. — E.H. |
The museum building itself, for example, features the dramatic Inner Peristyle surrounded on all sides by Corinthian columns. All of this architecture guides the eye to a 50-foot-long, rectilinear reflecting pool surrounded by a variety of statues and plants.
On the south side of the museum is the Outer Peristyle, this one with an elongated reflecting pool that stretches out for 225 feet and surrounded on three sides by columned terraces that lead the eye to an opening on the far end over a breathtaking ocean view. The space features pathways, seating areas, bronze sculptures, tile mosaics and vividly colored frescos.
Continuing to the east side, visitors can relax in the intimate East Garden, which features two small, tiled fountains – one a replica of a fountain from the House of the Large Fountain in Pompeii.
Reinforcing the notion that this is a working villa, the new design includes a large herb garden that runs the length of the north side of the building. The space also includes a series of small waterfeatures, a beautiful wooden arbor covered in grapevines, several types of fruit trees and numerous varieties of aromatic herbs and flowering plants.
The flow from these outdoor spaces to the interior spaces they encompass is fluid and seamless, creating a strong sense that the outside of the museum is as important (and certainly as beautiful) as the inside. Those interiors were dramatically reworked, especially through the addition of scores of windows and skylights that wash many of the statues and artifacts with natural light.
| A stroll through the corridors at the perimeter of the Outer Peristyle may be the most visually rewarding of any pedestrian walk on the Villa grounds. The special views afforded through the colonnade moderate the visual dominance of the watershape and allow observers to see the space’s details with greater ease. (Photo at left by Richard Ross, courtesy of the J. Paul Getty Trust) |
The effect of sunlight caressing the ancient artworks is quite dramatic – and a marked contrast to the former museum, where there was a need, as in most museums, to protect paintings and furnishings from the damage to be caused by sunlight. Now that almost all of what’s on display is relatively indestructible stone or tile, the new galleries have assumed an air of vivid spaciousness.
The openness of the design and clear lines of sight also offer the visitor visual reference points and constantly delight the eye with views to the ocean, hillsides and gardens. One key addition to the interior is a grand staircase that links the upper and lower floors of the 105,000-square-foot museum space and provides access to all galleries and the inner and outer peristyle gardens.
GARDEN PARTIES
The design cues and cultural authenticity expressed in the museum’s architecture, detailing and galleries are all carried outside into the landscape. Groves of olive trees, more than 300 species of flowering plants, kitchen herbs and other plants indigenous to the ancient Mediterranean cover more than 55,000 square feet of garden space immediately accessible from several points inside the villa and surrounding plazas.
The gardens and the canyon’s hillsides were designed by the Los Angeles landscape architecture firms of Denis L. Kurutz & Associates and kornrandolph.
The Mediterranean plantings that define the gardens gradually transition to a mix of plants indigenous to the nearby Santa Monica Mountains as well as others that grow in similar climate zones around the world. In all, more than 100,000 plants (including approximately 1,500 trees) were brought in and added to the site.
| The East Garden is the most meditative of all the spaces established for the Getty Villa. Surrounded by walls and graced by the sounds of both its central fountain and a gorgeously tiled wall fountain, the garden offers visitors a place to rest and regroup during the course of a visit to the galleries. (Photo at left courtesy of the J. Paul Getty Trust) |
Upon entering the property, visitors experience a distinctively Roman-style tableau, including cobblestone roads, hand-crafted stone pillars and scenic views of hillsides planted with cypress, cedar, oak, sycamore and olive trees. Along the path to the museum, trees are used at several points to frame views of the museum below. The path also cuts through channels of fragrance marked by sage, rosemary and morning glory. These plants flow down toward the outdoor classical theater, which is also set off by stands of mature trees.
The gardens all reflect the fact that they were important features of Roman life for reasons of pleasure as well as practicality. Where the gardens of the original Getty Villa were rigid, geometric and formal – and more in keeping with Versailles than Pompeii – the new gardens are far more inviting, softer in ambiance and richer in variety.
[ ] The Outer Peristyle is the largest and most visually arresting of the Villa’s gardens. The big reflecting pool defines the space, while bronze sculptures (replicas of originals unearthed at Pompeii) recline on rough-hewn marble pedestals on both ends of the watershape. Ivy topiaries, small rose gardens, Greek laurels and sculpted pomegranate trees frame the pool, which glimmers with white plaster and small plume jets. It’s a traditional watershape that might have been found just about anywhere in the Greek or Roman world.
[ ] The Inner Peristyle is much smaller than its outdoor companion and is hemmed in on all sides by 36 columns and the walls of the museum. Despite its diminutive stature, its position within the museum enables the mostly green, non-flowering plants and reflecting pool to play a grand role by visually linking various galleries, atriums and corridors. The edges of the pool are surrounded by five maidens – bronze replicas placed in their ancient positions alongside the pool – as well as two small, marble fountains with overflow pools that mark the garden’s corners.
[ ] The East Garden is the quietest, smallest and most meditative of the all of the site’s outdoor areas. The space revolves around a circular lily fountain complemented on one side by the aforementioned replica of a tiled Pompeian wall fountain. Tall white-plastered walls decorated with theater masks and seashells surround the garden, which is filled with boxwood, laurel, mulberry and strawberry along with flowering plants such as larkspur, Madonna lily, acanthus and cyclamen.
[ ] The Herb Garden is the least formal and second largest of the spaces adjacent to the villa. A set of three small ponds filled with lilies rolls down the center; they’re surrounded by plants traditionally grown for cooking, medicinal and ceremonial purposes in Roman homes, including thyme, oregano, catmint, sage and basil. There are also grapevines and fruit trees – plums, peaches, figs and apricots – and three large date palms, highly valued in Roman society, tower above the space.
WATER WAYS
In all, the new Getty Villa has 11 watershapes, and all but the pond in the entry stairwell are based on classic designs. The Romans were pragmatists to the core, so there’s little drama in the way water is used, but the watershapes are so thoroughly woven into the fabric of these spaces that they just wouldn’t work without them.
Indeed, the water goes a long way toward establishing the atmosphere in each of the facility’s spaces and invariably leads the eye to key features and details, whether they are sculptures, plants or distant views.
| The Herb Garden is another special destination – and among the most educational when it comes to conveying information about the nature of life in Rome 2,000 years ago. It’s a working garden, filled with herbs and medicinal plants, and has two understated waterfeatures – one with a distinct message about abundance. (Photo at right by Richard Ross, courtesy of the J. Paul Getty Trust) |
Versions of the pools in the Inner and Outer Peristyles were present with the original villa, but the tight relationships they now share with their surrounding spaces were conspicuously absent. Now it’s as though the statues and the plants are there to enjoy the water and the bucolic setting – and will continue to do so long after our visits come to an end.
The Getty Villa functions on so many levels that going to the site is a bit like a fine meal with a great bottle of wine: that is, something that unfolds as an experience that is far better absorbed than it can be fully explained or understood. The renovation opens the eye and mind to experiences and environments of the distant past, but at the same time it acknowledges and accommodates the modern world – a design, it seems, for the ages.
Eric Herman is editor of WaterShapes. A career writer and editor with more than 20 years’ experience, he has published and edited articles for publications across a wide range of industries, technical subjects and cultural interests. A native of southern California, he graduated from California State University at Fullerton in 1983 with degrees in Journalism and English literature. In addition to his work in magazines, he has published poetry and written screenplays, technical manuals and speeches and is an aspiring novelist. Herman has worked for McCloskey Communications since 1996 and was the founding editor of WaterShapes in 1999.










