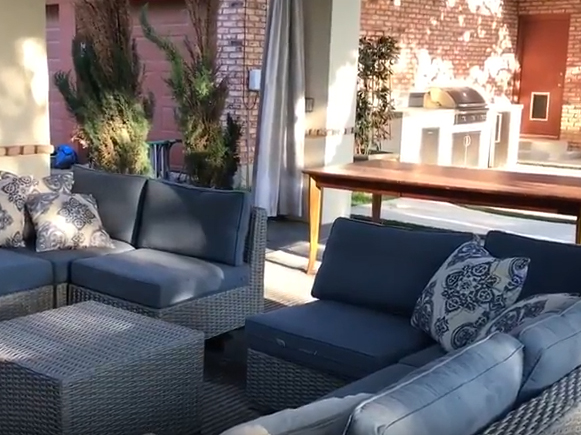#29: Cabana

With increasing frequency, I’ve been getting involved in creating total, comprehensive backyard designs for my clients. From the pool and spa to shade structures and pool houses, from planting plans to entertainment areas and outdoor kitchens, if they want it, I’m at the ready to meet all of their needs.
I love this trend, partly because it enables me to put my training in landscape architecture to good use, but also partly because I prefer having control of the total look, the total environment, and how every single detail comes together. It also helps that I’ve been at it for more than 35 years now. This enables me to use the expertise I’ve gained through observing how my clients use their pools to define complementary spaces throughout the yard.
As I discuss in the video linked below, a big part of what I know is about traffic patterns and how much space is required to include desired features in a given environment. If every backyard were huge, it would be easier. But with smaller backyards being the norm these days, it’s not uncommon to have to pick and choose among possibilities and either edit things down or overlap them in some creative way to make everything work harmoniously.
In the video, for example, you see a covered space – a cabana – where there was room to encompass only two of the client’s three main desires and the choice was made to move the outdoor kitchen over to a space nearer the house (and its existing kitchen). Sure, we could’ve broken out our shoehorns and slammed a grill table into the cabana’s mix, but the overall space would have suffered and nobody ever enjoys a crowded space as much as they should.
It’s an editing process, of course, but it’s also about preserving the functional integrity of the outdoor rooms defined by a design. Experience is a great guide here, but so is simple observation of good indoor spaces and the way traffic flows through and around them. It’s a balancing act and can take some patience, but it’s definitely worth getting things right!
To see a video on a comfortable cabana, click here.
Mike Farley is a landscape designer with more than 35 years of experience and is currently a designer/project manager for Claffey Pools in Southlake, Texas. A member of Genesis 3’s Society of Watershape Designers since 2012, he holds a degree in landscape architecture from Texas Tech University and has worked as a watershaper in both California and Texas.










