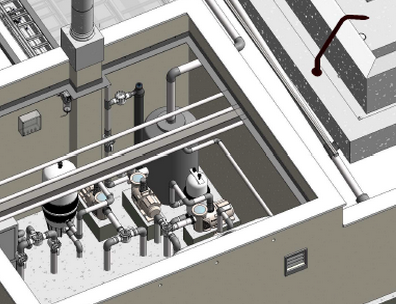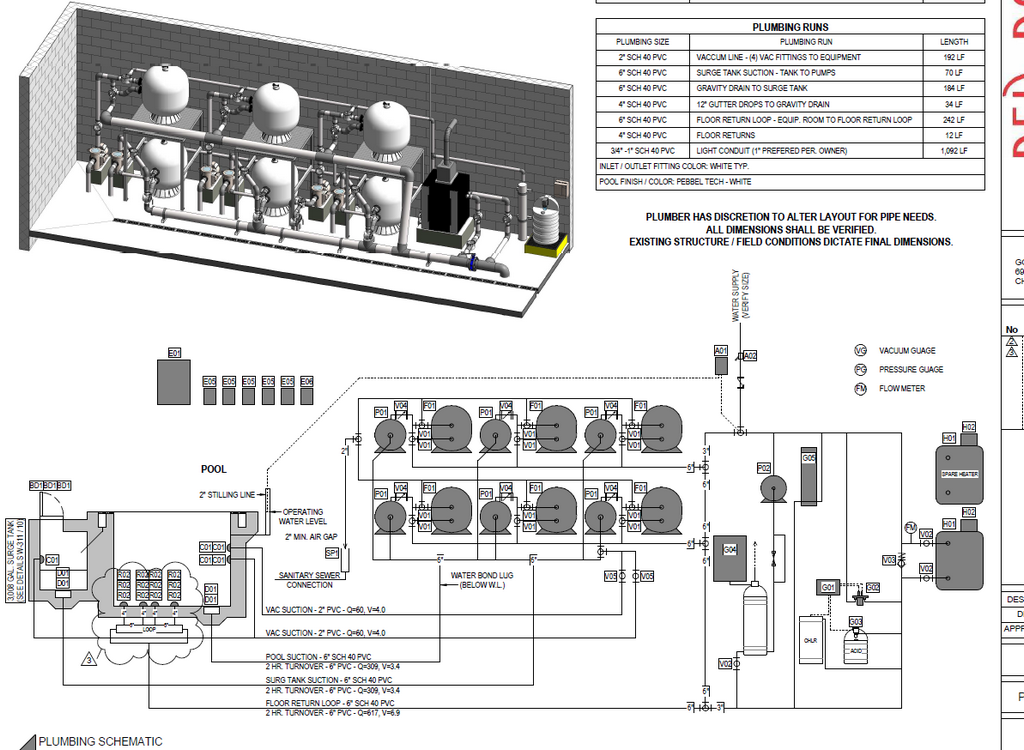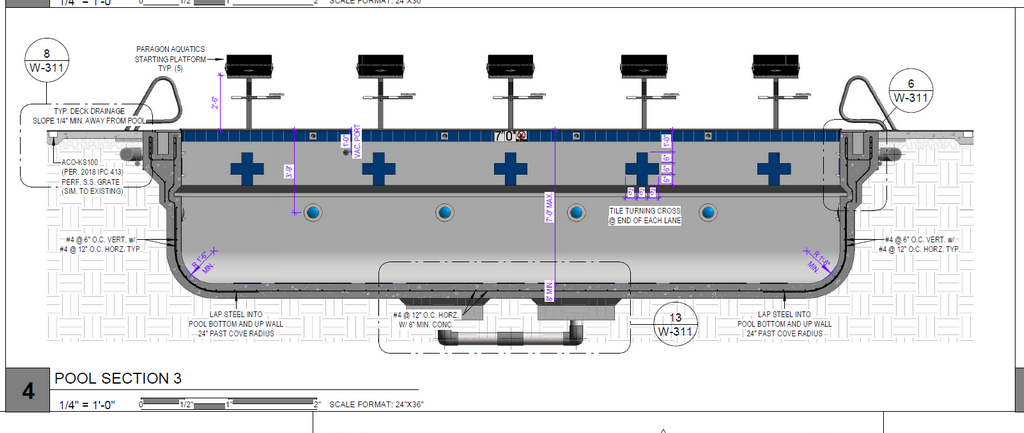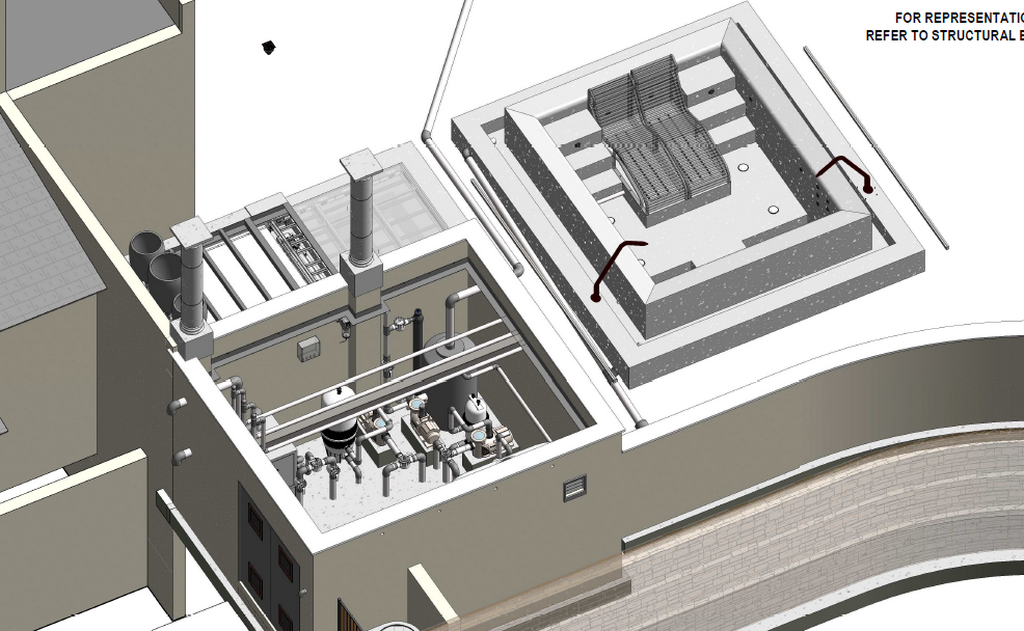Turning to Revit


As design and construction become ever more dependent on sharing accurate information among project team members, the Revit platform has come to represent the state-of-the-art in modeling and plan-sharing software platforms. Here Rick Chafey shares his company’s journey using the program, and its broad implications.
By Rick Chafey
Whether we embrace it or not, we are all living in the Digital Age; and, to varying extents, we have become dependent on technology to conduct business. Because our firm, Red Rock Design Build, intentionally works at the most advanced levels of the watershaping and construction markets, we have aimed as high as possible when setting up our technical capabilities.
For us, that has meant adopting Revit.
Many of our projects are so complex, it is virtually impossible for any one team member to know everything. It is always a group effort, which means you need near-constant coordination and information sharing among architects, engineers, contractors, subcontractors and all the various engineering consultants.
It is essential that the many specialists who make up a team are able to communicate with each other and have sufficient basic knowledge to carry out their common goals. Revit enables that kind of widespread interaction. Changes are reflected in all aspects of the plans in real time, so everyone is always on the same page.
We made what turned out to be a grueling transition from AutoCAD to Revit here at Red Rock about 10 years ago. I think we were ahead of the curve in the industry to use that as our exclusive design tool, but it forced us to learn, to use it well, and we’ve tried to stay ahead of that curve ever since.
We’ve invested a lot of time creating our proprietary file “families” and systems that we use and we’ve tried to remain ahead with continuing education and utilizing it like we should.
DEPTH & DETAIL
I’ll say upfront that Revit is not for everybody. It requires a significant investment in software and equipment, and it requires a long learning curve. In our case, the diverse and often large-scale projects we’re part of justified the investment of time and treasure.
What is this important tool we paid so dearly to have at our disposal?
Revit, developed by Autodesk, is a powerful BIM (building information management) software platform that revolutionizes the way architects, engineers, and construction professionals design and manage construction projects. In mega projects, such as high-rise or freeway construction, Revit is an absolute necessity. For smaller-scale work that involves fewer companies, some have it and some don’t. Those that do, are clearly several steps ahead in terms of speed, efficiency, detail and flexibility.

Unlike traditional 2D CAD software, Revit allows users to create intelligent “parametric” 3D models, which provide a far more comprehensive and integrated approach to building design. You are virtually building a structure as you would in reality, and there’s virtually no limit to the level of detail.
When you draft a wall on CAD, you’ll have a 5.5-inch-thick section, for example. When you model it in Revit, you have a 5.5-inch dimensional lumber, and a piece of half-inch drywall or five-eighths on the inside.
On the outside, you might have a half-inch of plywood, then a layer of vapor barrier. Revit factors all of those materials into the detail. You can have a J metal that would be on the bottom of your stucco, a piece of one-inch foam, and then chicken wire and three eighths of stucco. All those layers are in place and represented in the model.
In a current real-life example, we’re -designing a custom home where there are some really tight tolerances around some of the construction assemblies, including structural beams intersecting with the precise floor/ceiling details.
We’re able to accurately design where the pipes should run, and how air-conditioning ducts can reach difficult spaces. We’re able to model the beams and the correct sizes and determine if one is six inches too wide, for example. Then we need to figure out a different solution.
With Revit, we can solve all those problems in the preliminary design phase, instead of having it become a construction issue. Doing so prevents having to improvise solutions in the field.
DOWN THE PATH
For collaborative projects, Revit provides state-of-the-art work-sharing functionality. Multiple team members can work on the same project simultaneously, and the software manages the merging of changes.
Revit is built around the concept of building all necessary elements, which are parametric, as mentioned above, meaning they have inherent properties that can be modified, making the design process dynamic and efficient. The software’s parametric nature ensures that any changes to one element automatically affect related elements, maintaining consistency throughout the project.
Revit uses file families to define various building components. These families can be loaded into your project, ensuring that you have access to a comprehensive library of building elements. Custom families can also be created to meet specific project requirements.
You can move, rotate, stretch, or trim elements as needed. Moreover, the software supports the use of constraints to maintain design integrity. It allows you to create multiple views of your model, including floor plans, elevations, sections, and 3D views. These views are interconnected, meaning that changes made in one view are automatically reflected in others.

To convey your design ideas effectively, you can add dimensions, labels, tags, and notes to your views. These annotations help communicate critical information to other project team members, and stakeholders.
MADE FOR CHANGE
We can export a Revit project in various formats, such as DWG, IFC, or PDF, to share with other team members who may not use Revit – crucial for collaboration with contractors, consultants, and clients.
Revit files can be exported to third party rendering tools to create photorealistic images and animations. These visuals are valuable for presentations and marketing materials. It’s a powerful tool enabling our clients to be able to see it before they buy it.
Projects will inevitably change once we start building, which dominos into changes in the field. So, the more accurately we can present it in the design phase, allowing clients to virtually walk through the spaces, the fewer the changes that should occur during construction.
With Revit you can slice plans at any point to reveal detailed views. You simply slide the “cut tool” where you want it, and you have all the detailed information from that view within a matter of seconds. We don’t have to draft what that section looks like, the program does it for us. It will include rebar, concrete, tile, interior finish, all the parts are in the model, and they’re all the right dimensions.
So even if you’re working with a complex detail, like a Lautner Edge, you can slice into that detail and see the gutter tile, the surface tile and the plaster. It’s all there because it’s been modeled correctly in the first place.
Revit helps out a lot in field construction management, as well. From my desk here in the office, if the superintendent calls me, I can cut and see what he’s looking at, and we can problem-solve the issue instead of having to drive out there, look at it, come back to my office and draft up the response. We can get it solved in a fraction of the time because of the way we can simultaneously view any detail from infinite angles and perspectives using our cut tool.
Ultimately, that level of real-time and detailed information puts us in a position to lead projects start to finish. It helps us with takeoffs at the very start, all the way through the design process, the permitting stages, and ultimately managing the installation helps in the field.
AVOIDING CONFLICTS
Anyone who’s worked in design and/or construction knows that conflicts can, and do, arise when important information is missed in the planning phase. Revit is smart enough to find all the interactions or conflicts so they can be resolved ahead of time, and not on the jobsite, or worse yet, a courtroom.
Here’s an example: If you’re working on a project where mechanical engineers have located ductwork above the ceiling at 12-feet high, but a structural engineer has located a beam that also starts at 12 feet. They’re going to run into each other, and in a traditional means of project management, there’s no telling when the conflict will be identified.

Revit will tell one or the other or both, the structural engineer and the mechanical engineer, that there’s a problem that needs to be resolved. When the project is modeled in Revit, and you have electrical engineers, mechanical engineers, and structural engineers working in the exact same design iteration, possible conflicts are identified and we can make those adjustments prior to going into the field.
We’ll have it all sorted out in the model, and have already rerouted the duct work, or possibly relocated the beam.
Revit is also extremely useful when you’re trying to solve an unusual challenge. A big example, we worked on a design for our friend and colleague, Bill Drakeley, who was building an extremely complex hillside pool with acrylic walls, a vanishing edge and a Lautner edge. It had an unusual detail where two acrylic walls came together to form a prominent corner of the structure. Part of the pool’s vanish edge was acrylic, and part of it was concrete. As a result, we had a number of important details defining how the materials come together.
We went through all sorts of iterations using Revit to determine the best solution. We discovered that if we tilted the wall one direction, the outside corner would have an offset in it because the concrete is thicker than the acrylic. If we tilted the other section, it solved that problem, but it created a different problem where that vanishing edge became a Lautner edge. Without Revit, it would have been extremely confusing; but, we were able to model it in multiple ways and send the renderings to the clients and say, “here’s your three options, and they all have pluses and minuses.”
That enabled us and the customer to look at these different versions and decide which one they liked best, and that would work the best. Again, all the fine points of fabrication and installation were solved ahead of time, preventing any possible conflicts.
TAKES TIME
Yes, Revit is a complex and expensive program. It took us more than two years to fully integrate it into our operation. It would be close to impossible to pinpoint our investment in dollars and time spent.
Perhaps the most important factor needed for integrating Revit is the presence of staff members who fully buy into the concept. Ben Haught, who heads our design department, and Jake Lupe, who runs our aquatic design side, were both integral in our efforts to incorporate the program.
Now that we’re on the other side of the process, the benefits are equally incalculable. From start to finish, we are able to assert a level of control and accuracy you cannot achieve in any other way, at least that I know of.
It was a bold move and a risky one, but this level of modeling and information sharing is, without question, the way of the future.
Rick Chafey co-founded Red Rock Design Build, a custom construction and watershaping firm located in Chandler, Ariz., in 1998. He earned his bachelors of science degree in construction engineering and management from Arizona State University in 1995 while working in a number of construction aspects. He is an experienced instructor with years as a faculty member and advisor for Genesis 3 and now Watershape University. Rick is a founding member of the Intern










