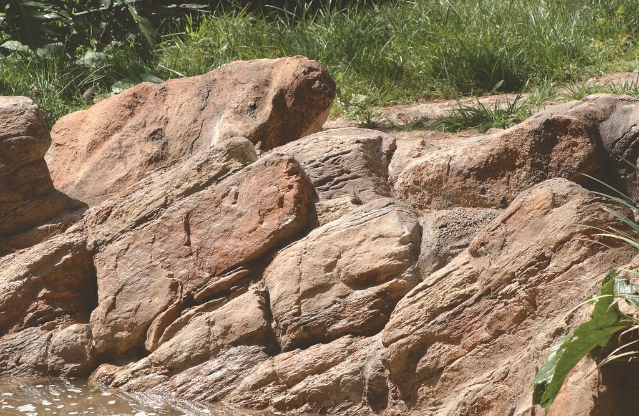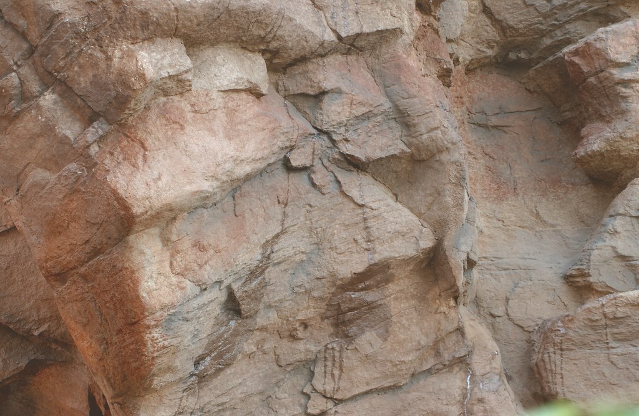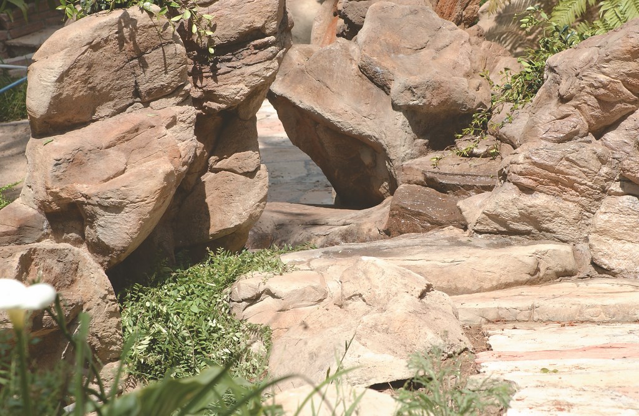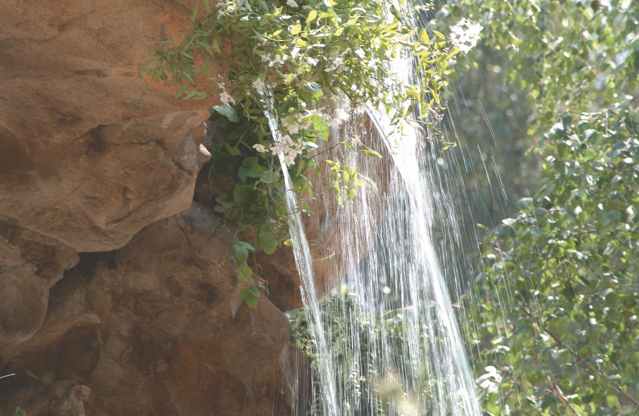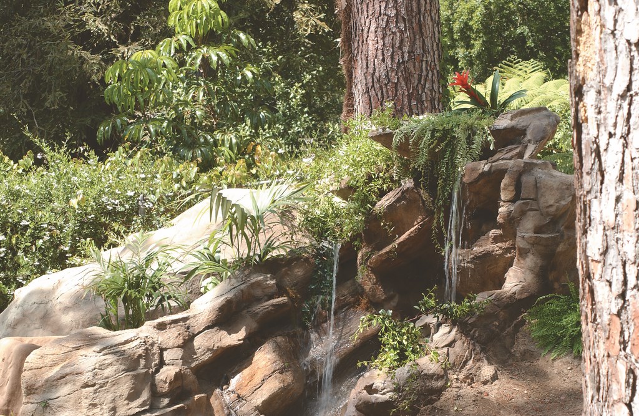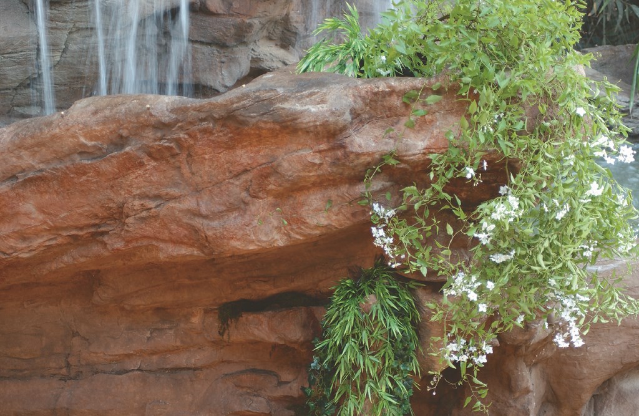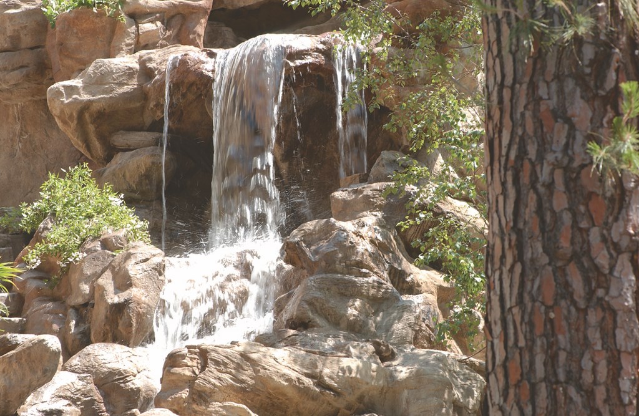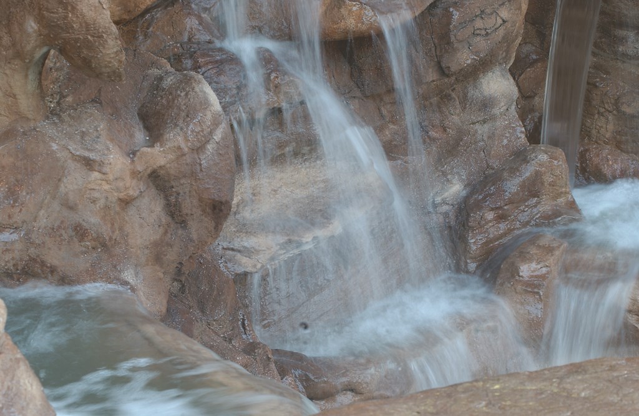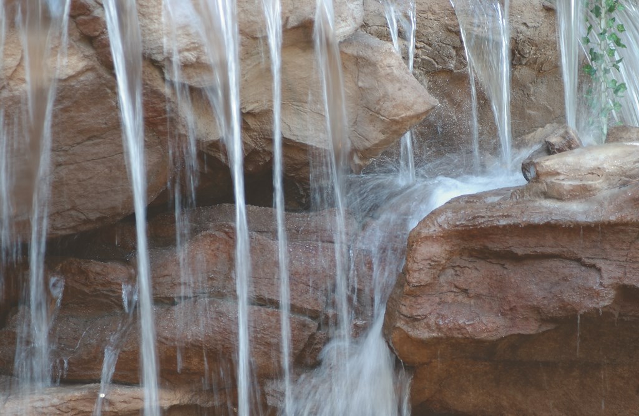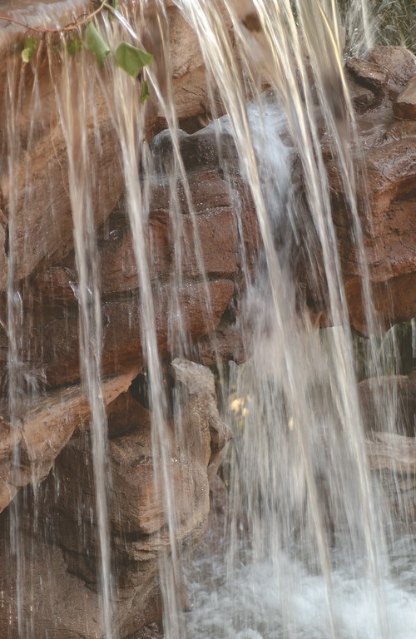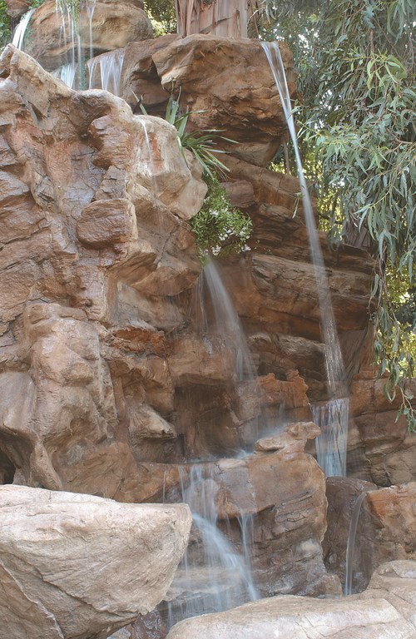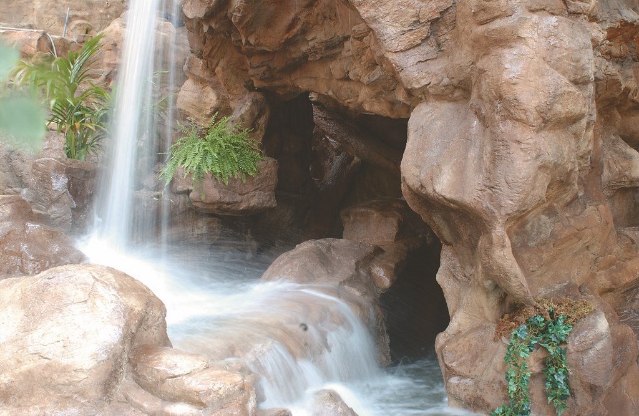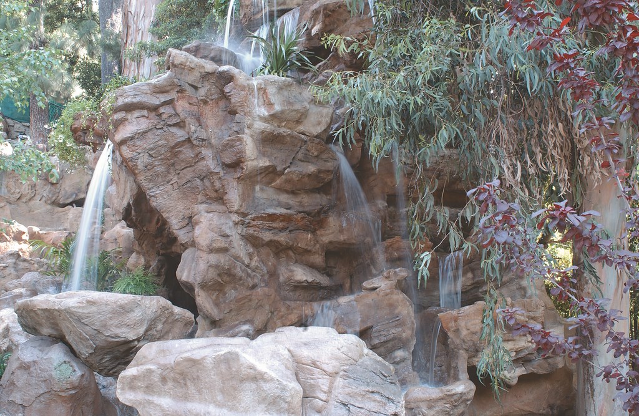The Pleasure Garden
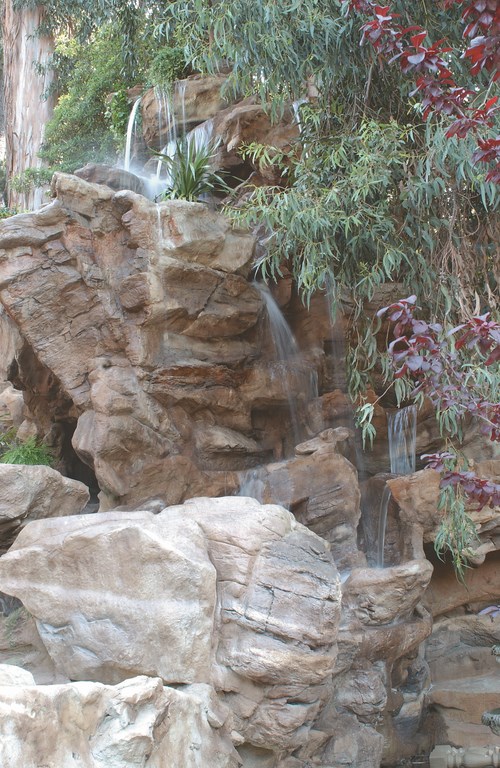
In designing and constructing naturalistic projects for residential clients, I keep two thoughts uppermost in mind: First, the only way to create a successful, natural-seeming illusion is to base my work on the observation and study of nature; second, the only way to build fun into such an environment is to fill it a child-like sense of wonder that draws old and young alike to the natural beauty.
For the project pictured in these pages, those two thoughts were always front and center. The homeowner first contacted us about his desire to place a dramatic waterfall in front of some striking, 120-foot-tall eucalyptus trees. That vision soon expanded to include additional watershapes now woven through the majority of the steep, terraced, heavily wooded site.
Some work had already started on a set of streams and a hillside pool by the time we became involved, but when the client became acquainted with our work and saw the sort of realistic, highly detailed projects we execute, he wanted us to pick up and take the entire project to completion.
Built during the unusually wet winter southern California experienced this past year, the project was challenging in logistics, scope, variety and detail. Some of the practical challenges included hand-carrying 400-pound rock panels down 100 yards of steep, switch-back paths – and occasionally dodging rogue golf balls shanked over from the adjacent Bel Air Country Club. Despite such annoyances, however, the result is something our firm and our clients now see as a distinct point of pride.
TOP TO BOTTOM
The lot encompasses approximately 1-1/2 acres and includes a gorgeous Mediterranean-style home that’s about typical for this extremely affluent suburb of Los Angeles. The homeowners were in the midst of a complete interior/exterior remodeling program, and some waterfeatures were already under construction, including a concrete shell for a swimming pool, some concrete-lined troughs for streams and the first steps toward some rockwork structures.
The reason we were asked to take over the project was our firm’s ability to create rockwork that fit geologically as opposed to the too-common practice of laying rows of boulders along stream banks or piling them in one place to create a chaotic waterfall. We came aboard instead with distinct ideas about outcroppings, striated layers of rockwork and complex waterways – all of which aligned more directly with the clients’ own vision.
We were also inspired by the terrain, which lent itself to exploration and discovery, and were soon working to take advantage of the natural twists and turns and elevation changes to give every single point its own unique view.
| ROCK TEXTURES: A huge part of the work we do on site involves the coloring and texturing of the artificial rock surfaces we’ve created. In finishing the work, we pay attention to the smallest details — darkening less-weathered surfaces in cracks and recesses, for example, and lightening sun-exposed surfaces to simulate natural weathering. In every way we can, we enhance the work we’ve already done in crafting striations, outcroppings, clefts, rockfalls and other formations we’ve observed and studied in natural settings. |
In addition to the stand of huge eucalyptus trees, the also site had established greenery on many areas of the slopes and an interesting Asian-inspired gazebo all the way at the bottom of the property. The house offered views over the tree tops as well as tree-screened and calla-lily-dotted glimpses of the golf course.
What we were after overall was a kind of symphonic modulation, a repetition and variation of rock and water elements laid out across the lush terrain. By the time we’d finished our work and revised the existing structures, the property also included a 40-foot-tall interactive waterfall, hundreds of feet of streams, several smaller waterfeatures, a pond and a reworked pool and spa.
The “secret gardens” behind the house are invisible from the street, blocked by wrought-iron and shrubbery and set below street level. Once inside the gate, you go down a flight of stairs and see the land dropping down and the house unfolding. Looking up to your left, you see a small waterfeature at the property’s highest point – just there to set a mood, with a small amount of rockwork and a delicate sound of moving water.
MANY COURSES
As you make your way down the hillside beside the house, the first thing you see is the 40-foot waterfall structure tucked against the eucalyptus trees. The true centerpiece of the entire project, this feature merits detailed discussion, so we’ll come back to it below after visiting the rest of the composition.
The waterfall structure’s high-rise cascades feed a stream that connects to one of the early concrete courses that wound its way toward the gazebo and its koi pond at the bottom of the hill. Partway back up the hill, paths branch off, with one leading to the house level where the pool and spa are located. On that level, we installed layered rockwork around the existing shell, cantilevered the slabs for the decks to create outcroppings and used rock panels to recontour the shape of the pool to distort what had been a purely rectangular form.
The other path leads to a level below the pool and a hidden delight: a secluded cascade nestled in the slope below the pool. Silvery water pours and sheets over the rocks, filling the space with both visual and aural delights, and the pathway is lined with Australian tree ferns that graze the skin and add to the sensory experience.
| A ROLE FOR PLANTS: Too often, rock compositions have a barren look that makes them seem austere and unnatural. In our work, we invest a substantial amount of time in establishing pockets to harbor plant materials that will grow around, between, over and down the artificial structures to soften the rockwork’s appearance, draw attention to certain areas and, basically, give the composition a look that is natural while adding the distinct impression that the formations have been there for a long, long time. |
On that path, you descend further toward giant pines at the base of the property’s north side, where you come upon a bridge we built as a prime viewing point for the waterfall below the pool. This fall is quite dramatic with its initial drop of eight feet, and there’s a fire element located in the water behind the weir.
This composition also features a number of smaller cascades and pools as well as a number of cantilevered outcroppings along the path that allow visitors to come in close proximity to the falls. It is also readily visible from some of the home’s main public rooms and dining terraces.
This “firefall” feeds a sweeping, 150-foot stream that flows right under the bridge along a course punctuated by whitewater sections and sheer drops. The stream descends a full 40 feet over its length, leading the eye down toward the lower reaches of the property and paths where it terminates in a concrete-and-rock pond at the very base of the lot. Here, there’s another waterfall – one, we’re told, that regularly distracts golfers from their games.
HIGH RISE
Now back to the main event and the clients’ desire to place a large waterfall right up against those big eucalyptus trees. I mentioned up front how important seeing things from a child’s point of view is to me, and this proved especially true during design and construction of this feature despite all of its grown-up logistical, landscape and engineering issues.
Keeping that sense of wonder is fairly easy for me to do, because to this day I love to climb rocks, especially by waterfalls, and continue to share a visceral joy in the activity and in translating these experiences into lively watershapes for my clients. And here I had extra advantage of the scent and presence of those big trees above my head.
I started thinking of ways to make this high-rise waterfall as naturalistic as possible and of how the homeowners – and the trees – deserved no less. I began to picture a structure, not too gigantic, not too much in competition with the greenery, that used the gray-green eucalyptus leaves as a sheltering canopy.
|
Among the Trees One of the defining elements of the project described in the accompanying text was a need to work among massive eucalyptus trees that in some cases measured four feet across at the trunk and reached well over 100 feet in height. These trees have huge root systems, and we took some fairly extreme measures to protect them during construction, including installation of special drain systems to bring water to the roots. We also made sure that the roots were adequately exposed for aeration and fertilizing, and we went to great effort to place footings for various rock structures so as to avoid root damage. As a rule, this meant protecting the bases of the trees out to their drip lines, which is generally adequate to ensure the health of well-established specimens. To make it seem that the trees and the artificial rockwork had long coexisted, we fashioned faux roots that emerge from the rockwork and give the impression that roots and rocks had been interacting for years. All of this extra effort meant that our rockwork – especially the large waterfall feature – could successfully be placed within the trees’ cascading foliage and among the trunks themselves, giving the site a lush, verdant feeling. As a bonus, bringing our work so close to the trees enables our clients and their visitors to enjoy the aromatic fragrance of the eucalyptus trees – an experience considerably enhanced by the moisture of the waterfalls and mist. — M.A. |
Once I envisioned the waterfall, I immediately began thinking what it would be like to climb on it, in it and around it and what fun it would be to get into the falls, swim, splash, play and have the water sheeting down on my head and shoulders. Not only that, but I thought of exploring the structure for caves and openings and finding more falls and more pools. It occurred to me that being naturalistic was not limited to the realm of the visual: This feature could be naturalistic in an experiential way as well.
Thus began our plans for a “tree fall in the round” – a sculptural structure offering a different experience from every angle. The crescent-shaped structure rises with the slope of the property and extends up into the canopy of the trees. From any distance, it’s seen as a waterfall complex featuring literally dozens of falls, cascades and pools.
At the base is a rock-ledger path that leads into a large cavern located behind the main waterfall. There are access points that let you ascend both sides of the feature to an upper stage where a large wading pool is suspended in the air above the cavern below. Here, you find yourself about 20 feet off the ground, high among the eucalyptus trees and exposed to beautiful views of the Bel Air Country Club in the distance. The wading pool also provides a beautiful and quite unexpected patch of blue when seen from the upper levels of the house and its balconies.
Above the wading pool are several cascades and smaller pools that split, tumble, gather and flow in a variety of complex patterns down to the wading pool. The headwaters are located in a basin tucked way up in the tree canopy and almost completely hidden from view. As you enter this area, you walk under dramatic outcroppings that are part of the cascade system. There are also small flows of water that run around and hug “bleeding” rocks.
The action at this level has all sorts of consequences below.
BUILDING A MOUNTAIN
The water flowing from on high moves to the wading pool, a free-form affair measuring about 20 feet long, ten feet wide and three feet deep in the space directly above the cavern. This pool has a beach entry to one side that has the appearance of naturally weathered slate. On another side are flat benches formed by striated rock outcroppings and a small rock-deck area.
Removed a bit from the wading pool is an entirely separate set of cascades, pools and falls that descend down the sides of the feature. These waters bypass the entire wading structure and don’t contribute to the waterfall that fronts the cavern.
The cavern itself is on two levels with its own split-level wading pond. The opening is seven feet tall, and inside the full height rises to nine feet. The opening looks as though water has eroded natural fissures and created cutaways that allow light to penetrate the darkness. From here one can get behind the splashing, cooling waterfall and peer out through it. There are dry beaches and plateaus inside to which access is gained via a pathway that features a bridge and several dramatic outcroppings.
| VARIETY IS THE SPICE: When we work on a project as large in scale as this one, we indulge a desire to please our clients by making the flows of water as visually engaging and aurally varied as possible. In this case, we used sheet falls, cross-currents, ribbon falls, flows through clefts, water flowing in several directions across narrow fields of vision and a whole array of other ‘looks’ borrowed directly from natural cascades and streams to fill the space with beautifully composed views and wonderfully tuned sounds. |
All rock panels were backfilled with steel-reinforced concrete, and up in the structure we worked with a column-and-beam grid not unlike something you’d see in the piles and concrete crossbeams of a parking garage. There’s also a system of tube-steel columns that creates a structural wall that steps down the hill.
Although the structure was carefully devised and set on paper, we played with a number of aesthetic elements as we hung the faux-rock panels on the superstructure. As we worked, for example, we spontaneously established a variety of large and small cascades and pools, various fissures and outcroppings and a variety of places where people might comfortably sit or interact with the water.
For this project, my installation team of Mike Smith, Greg Acosta and Joe Centner worked like sculptors, engineers and mountain goats rolled into one, with their passion taking the work beyond the merely acceptable and into the realm of the truly extraordinary.
FULL FLOW
Given everything happening with the water, it’s no surprise that our hydraulic planning was almost as intense as the structural work.
The circulation system’s main driver is a five-horsepower EQ Series pump from Pentair (Sanford N.C.). This provides a flow of about 500 gallons per minute up the six-inch plumbing that branches off to various places where water enters the mountainous structure. A three-horsepower Whisperflo pump with a Triton filter and an automatic sanitizing system (all also from Pentair) keep the water in the falls both clean and treated.
We set up a ball valve at each location where water emerges – 28 locations in all for the 40-foot waterfall alone – to give us the ability to adjust and vary flows throughout the system. The smallest line in the entire system is three inches, with upsized plumbing being our ticket to slower velocity and greater efficiency.
| SPLENDOR ON HIGH: All of the principles of design and composition we pursued in this project – fine rockwork, careful inclusion of plants, a focus on variety in water flows – come together resoundingly in the big waterfall structure that serves as the backyard’s focus. Height alone gives the composition a sense of drama and grandeur, but the fact that everything is framed by beautiful, established eucalyptus trees lends it a sense of timelessness that brings smiles to both the homeowners and to our entire staff. |
The slower flows also serve the natural aesthetic by allowing the various areas to feed, fill and spill into the various water effects instead of seeming like gushers that would erupt unnaturally into the space.
We used a variety of strategies to conceal return points. In many cases, we’d send a slow sheet of water over a worn, rounded rock to give the impression of water coursing naturally through a stream. In other areas, we’d send water cutting through fissures or in and around rocks that feed stilling ponds that ultimately flow over weirs. We also worked with rock faces, making water flow over surfaces in a sort of weeping-wall effect.
Once all these flows and changes in level were organized, we filled the system with water for a crucial test run. This enabled us to fine-tune weir configurations and water courses – a good idea in any artificial-rock project as a last step before the time-consuming finishing process begins.
We also outfitted the waterfeature structure with a variety of pockets to accommodate plants as well as a complex lighting system that highlights certain spaces in juxtaposition with areas of depth and shadow that lend character to the composition after dark. We hand-carved a fallen tree trunk for the cavern as artful cover for a support column. Finally, there’s a fog system that can be used to give the structure a dramatic “misty mountain” appearance while offering a measure of cooling on hot summer days.
FINISHING TOUCHES
Once we had all the flows, formations, access ways and paths exactly as they needed to be, we went back to every exposed bit of surface, painstakingly staining and coloring each with multiple layers of stain, acid and texturing. This is our long suit: We go to extreme lengths to deepen color in crevices, for example, or lighten stone on surfaces that would have been more exposed to weather to give a sense that the composition has been there for ages under influence of the elements.
You can end up chasing your tail in a project such as this, because the amount of detail that can be imposed in the finishing stage is quite literally never-ending and it is, in fact, amazingly difficult to know when you’re really “done.” Our key: If the result actually achieves the initial goal – that is, the creation of a realistic, natural environment – and we have managed to create areas of focus and interest throughout that create an atmosphere of fun and relaxation, then we are ready to move on.
In this case, there were happy smiles all around.
Mario Abaldo is founder and president of Abaldo Enterprises, a Union,Maine-based design/build firm specializing in extremely high-end, water-centered “total environments” for clients around the world. Abaldo has been involved in hands-on custom work for more than 25 years, having started a successful business as a stonemason at age 15 and declaring that he still “loves the smell of concrete in the morning.” He strives to bring the latest in products and technical expertise to his clients and projects, incorporating such elements as high-tech security systems and fire-on-water effects. He also brings a diverse range of life experiences to bear in his work, from his strong academic background to his love for art and outdoor and underwater exploration. He can be reached via his company’s web site: www.abaldo.net.












