Teaming with History
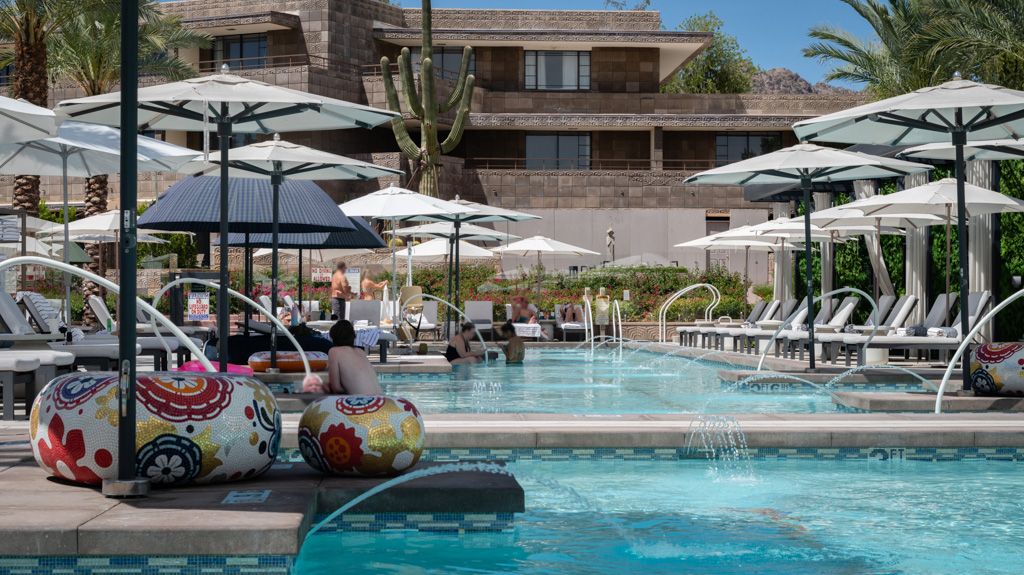

The Arizona Biltmore is a truly historic property with a unique design pedigree. Crystal Fountains’ David L’Heureux reports that his company’s participation encompassed providing state-of-the-art fountain lighting and jet systems, as well as acting as a fountain design consultant on an elite project team.
By David L’Heureux
At Crystal Fountains, we often have the opportunity to work as part of elite project teams, usually on major commercial fountain and other types of watershaping projects. We are often asked to not only provide key components, but also to consult on system requirements and the best ways to meet project objectives.
These efforts require high levels of interaction with architects, landscape architects, other water consultants, contractors and the clients, among others. Every project is different and every team is different. Projects unfold over many months, sometimes stretching into years. The processes put us in a position to solve problems by developing lists of components and providing technical specifications.
It can be demanding work that requires accommodating a variety of ideas, visions, agendas and personalities, and the process is very often exciting and fun, especially when the clients and their patrons are happy with the results.
A JEWEL IN THE DESERT
In 2020, we had the privilege of working with a truly stellar team on a major renovation/expanion at the historic Arizona Biltmore property in Phoenix, AZ. The project involved adding pools and fountain features, and in the broader context the work encompassed the complete reinvention of large interior and exterior spaces.
The big idea was to bring this legendary property – a place that has been host to multiple U.S. presidents, foreign leaders and major celebrities – into the modern era with competitive amenities that appeal to multiple generations, while still remaining true to the original design.
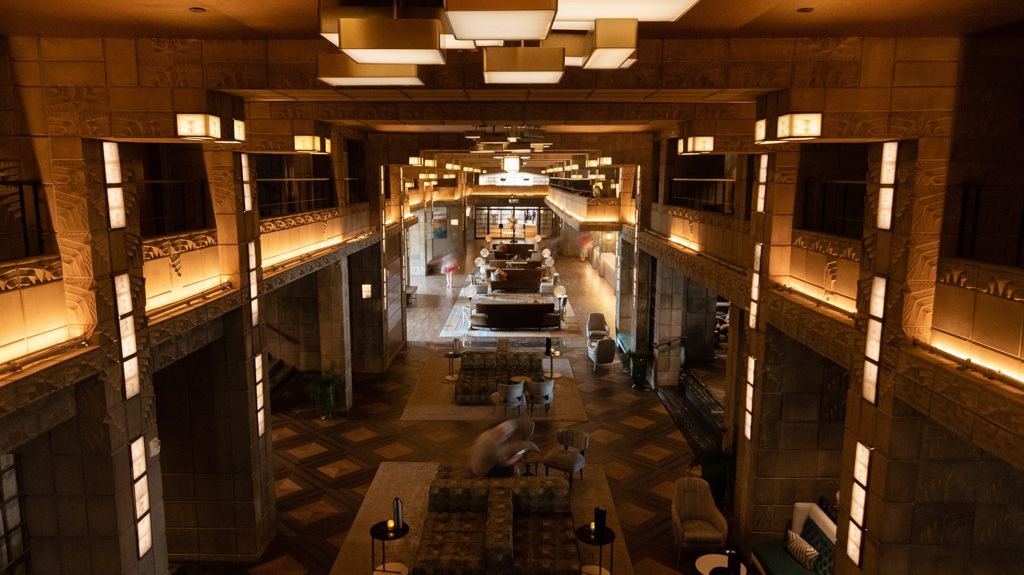
Original construction began in 1928 and nine months later the property hosted a three-day grand opening in February 1929. The Biltmore was design by Albert Chase McArthur, a student of Frank Lloyd Wright. (Wright himself served as consulting architect on the project.) The design features numerous FLW-influenced design elements, including complex linear architectural design, the use of decorative geometric fenestrations, lighting fixtures and décor, and the grand idea that architecture can be used to both contrast and harmonize with nature.
In this case, the style was also influenced by the glamour and glitz of the roaring1920s and stands as one of the great historic artifacts of the Jazz Age.
When it was built, the Arizona Biltmore was surrounded by pristine desert. It was very much a modern oasis, earning the nickname “Jewel of the Desert,” a place for the rich and famous, as well as vacationers seeking luxury in a natural setting. Among its many historic factoids, the Tequila Sunrise cocktail was invented there.
Go here for a detailed historic timeline and more information about the property. (Note: Don’t forget to add the link.)
A RICH MIX
Today, the property is owned by BRE, one of the world’s largest proprietors of high-end vacation resorts. In 2020, the company launched a $70-million expansion and renovation; a vast project that involved many hotel features far beyond our scope of involvement.
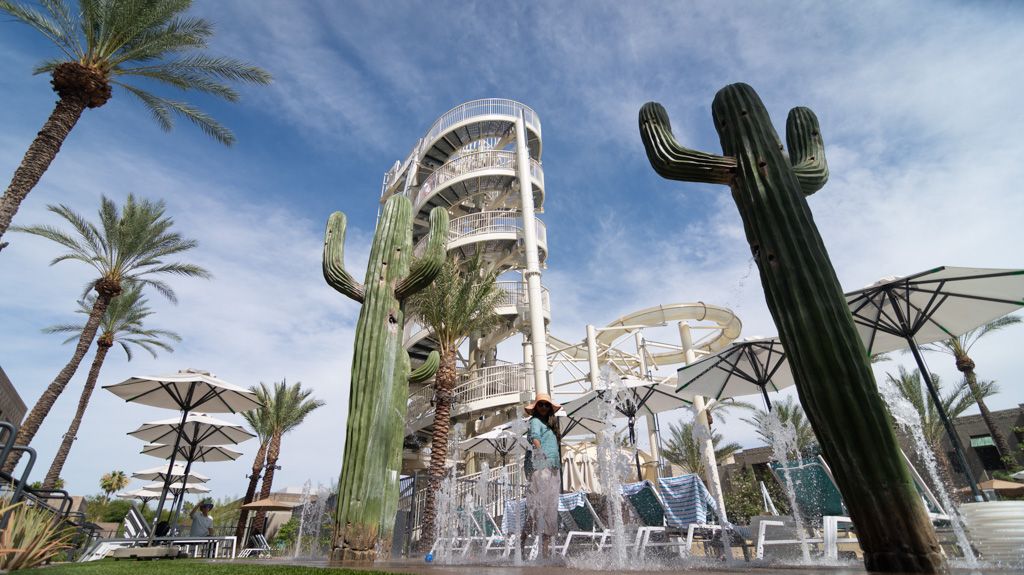
A major part of that sweeping work involved transforming some of the exterior areas, particularly a large grass area situated among bungalow-style cottages. Our challenge was filling out the blank space with pools, interactive features, a spectacular outdoor bar, and reimagining how many of the rooms and cottages interface with the reimagined outdoor spaces.
The project ran during the peak of the pandemic, which offered a unique opportunity in terms of the timeline. The property was shut down completely for several months, which meant that no one had to operate around guests. This enabled construction to move ahead at breakneck speed.
We worked closely on three primary areas, the Saguaro Pool, and adult-only area, the splash pad and the stunningly beautiful Spire Bar.
Our involvement began with long-time collaborators, Burton Landscape Architecture Studio, located in Solana Beach, CA, which led the site design and landscape, including the property’s pools and fountain areas. Led by designers Reid Katkov and Joel Harms, the company worked directly with BRE to define the scope of work and then create a detailed plan.
Burton studied viewpoints from the rooms and how the rooms and cottages would work in relation to the water. They are currently working on another project with BRE at the Hotel del Coronado in San Diego, another historic property undergoing a similar expansion. Burton used some of the design elements on the San Diego property at the Biltmore, most notably cabanas, which add an entire outdoor dimension to the guest experience.
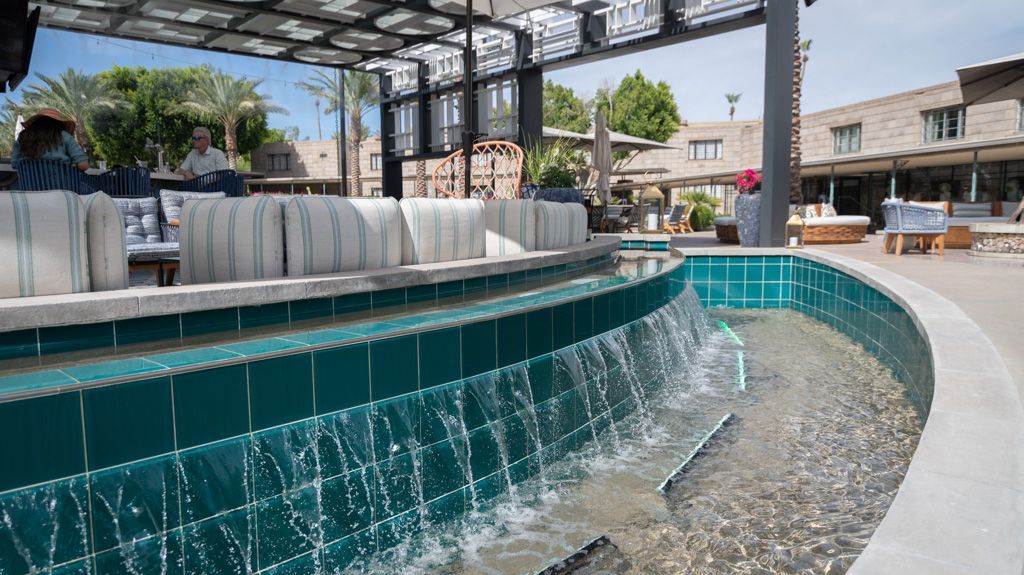
One of the areas of most intense collaboration, especially where we were concerned, was the Spire Bar, which features an inviting wrap-around water feature that embraces the seating area. The feature is essentially a curved, low, sheeting wall feature with programmable lights, providing colorful visuals and beautiful sound to the space.
Adding light to the spaces was a major project objective, including all of the moving water elements. As the project was nearing completion, we worked with Burton to adjust the lighting sequencing to harmonize with the color palette used in much of the hotel interiors.
Burton worked closely with design and engineering consultants, Aqua Design International, led by Ken Paulson, another longtime collaborator. Their job was to take the complex designs and create detailed plan sets for installing the equipment, hydraulics and structures of the pools and water features.
We’ve worked with them extensively in the past on other projects and always appreciate their ability to take concepts and turn them into buildable systems on these types of large commercial installations.
Shasta Pools’ commercial divisions, a vastly experienced builder located in Phoenix, was the watershapes contractor on the project. Their level of performance and adaptability on site was nothing short of phenomenal, especially given the accelerated time line.
As others on the project team attest, they are one of the most accomplished and professional commercial pool companies found anywhere, and their work at the Biltmore only worked to solidify that reputation.
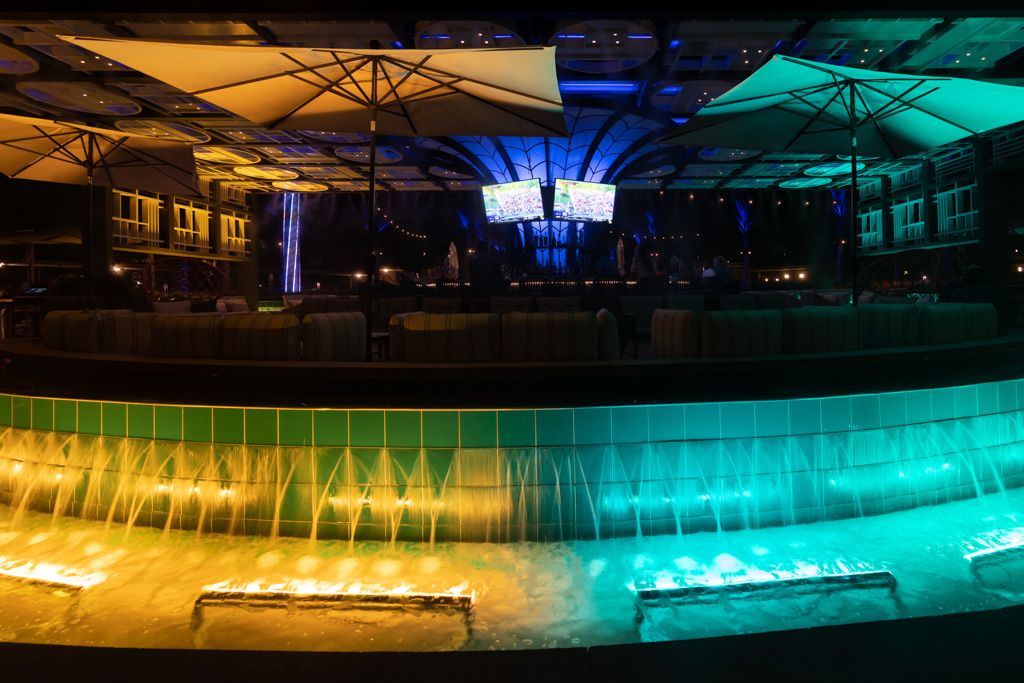
ARCHITECTURAL BALANCE
Although the property was once originally surrounded by desert, now, more than 85 years later, it is enveloped by the city of Scottdale. Still, because of the size of grounds and the way it’s all laid out, there remains a feeling of separation and repose from the surrounding city.
Progress in the immediate surroundings meant the architectural design and new amenities at the Biltmore must compete with much newer nearby properties.
Clearing that high bar required creating features that appeal to a broad range of demographics, including adult guests and those with children in tow.
On the architectural side, the challenge was met by the design team at PHX Architecture, a well-known Phoenix-based firm that headed the design of the Spire Bar itself, along with many of the architectural and interior improvements for the revised aesthetic of the 39-acre property.
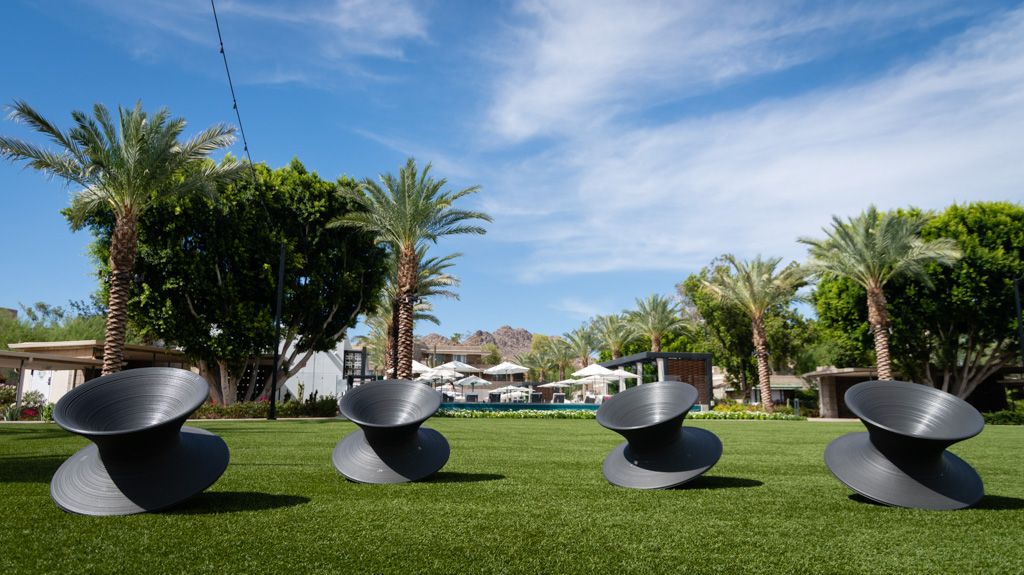
Maurita Harris of PHX worked as the managing architect, a task that was rapidly accelerated by the condensed construction timeline. A former hostess at the property and long-time local resident, she felt an affinity for the design program, as did the company’s president, architect Erik Peterson, who had worked at Wright’s legendary Scottsdale design school Taliesin West.
Their design work, especially on the Spire Bar was influenced by a 1950s sketch by FLW of his concept for the Arizona State capital, which featured a dome structure with geometrical architectural features. The bar features an obelisk, and a welcoming overhead structure that “lightly touches” the ground. It’s a reinterpretation of the FLW design, but is certainly true to the architectural tradition.
With the Biltmore listed as an historic property, PHX had to work around a number of requirements and restrictions in some areas, while others were not impacted by the property’s vaunted status.
For example, structures in and around the bar area were limited to 35 feet in height, so as not to visually compete with the hotel’s original structures. The interactive splash pad did not carry those restrictions and now has a massive, 65-foot tall, spiral-shaped waterslide, a feature the owners insisted on having.
Because there were so many facets of the work there were multiple permits in process that had to be finalized rapidly. With so much happening at the same time, delays could be costly. The bar, for example, required separate permits for the all the underground work, the mechanical systems and the bar itself.
WATER & LIGHT
As mentioned above, Crystal Fountains served as both a consultant and equipment supplier. The key components we provided included a host of LED systems and jet arrays.
Key components include:
[] The Saguaro (adult) Pool is equipped with our Fyrefly jets around the pool’s rim to create a dramatic effect along the water’s edge and provide evaporative cooling in the evening. At the end of the Saguaro Pool is a linear water feature that is similar to the Spire Bar lit with our linear lights. [] At the interactive splash pad, we provided 21 vertical Interactive Sequencing Deck jets with RBGW lights. This lighting is ideal for situations where high color rendering capability is needed to program numerous patterns for endless fun with water and light.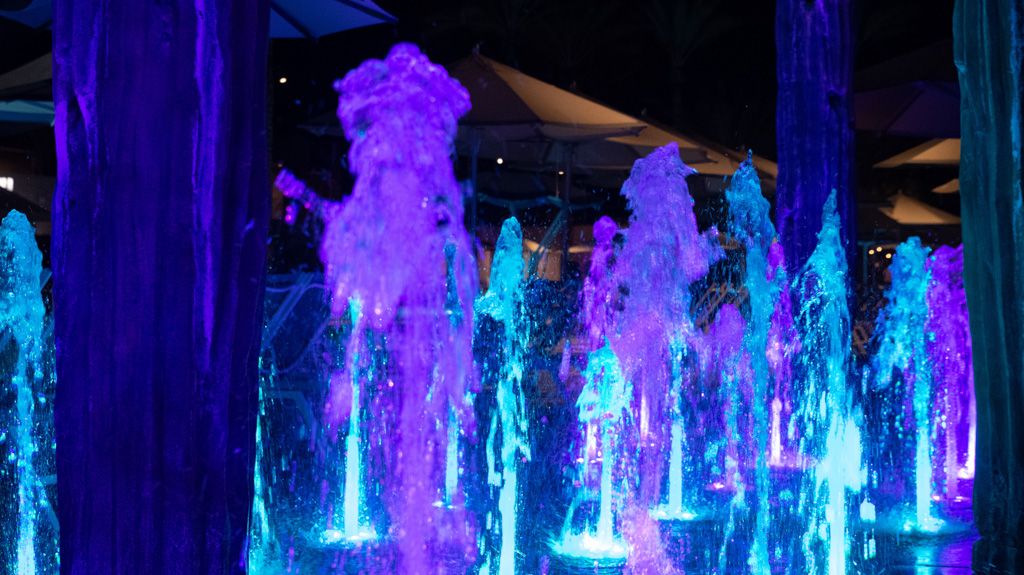
ON-GOING INTEREST
Although our work is complete, for now, the project remains ongoing as the owners continue to renovate other areas, including the restaurants and beautiful luxury spa facility. Whether or not we’ll be drawn back to the Arizona Biltmore (?) remains to be seen.
When we look at the way these new changes have enhanced the property and added elements of fun and luxury, it’s certain that this wonderful historic property is well-positioned to allure visitors to this growing desert oasis.
David L’Heureux is Crystal Fountains’ co-owner and chief sales officer with more than 35 years of experience in the water feature industry. He has been personally involved in expanding the company’s international and domestic presence, and has managed hundreds of successful water feature projects throughout North and South America as well as in Europe, the Middle East, Africa, and South East Asia.









