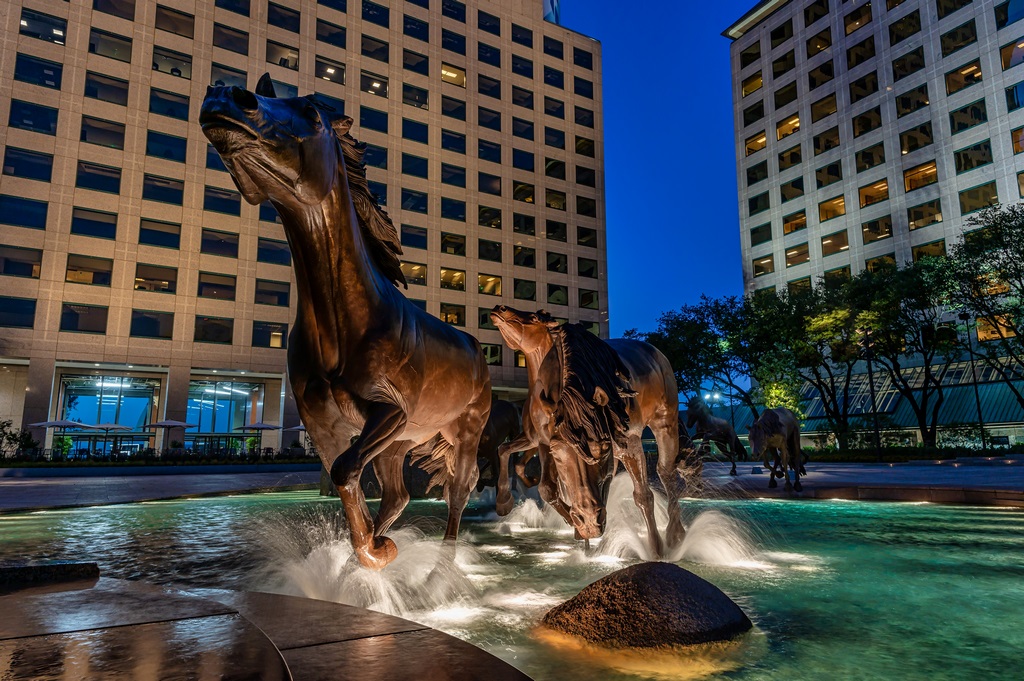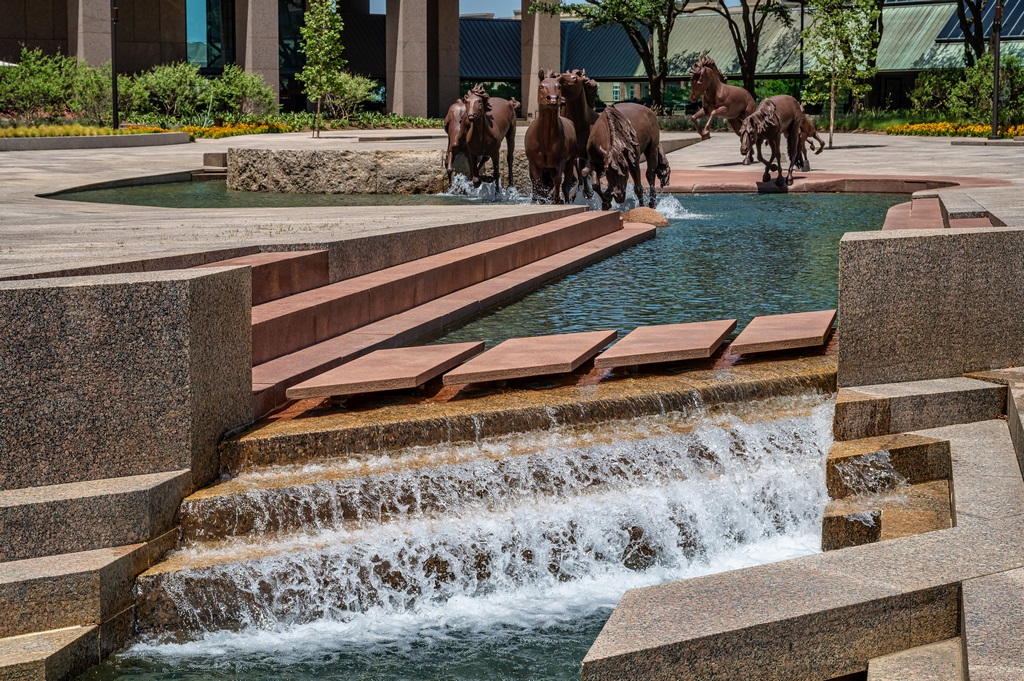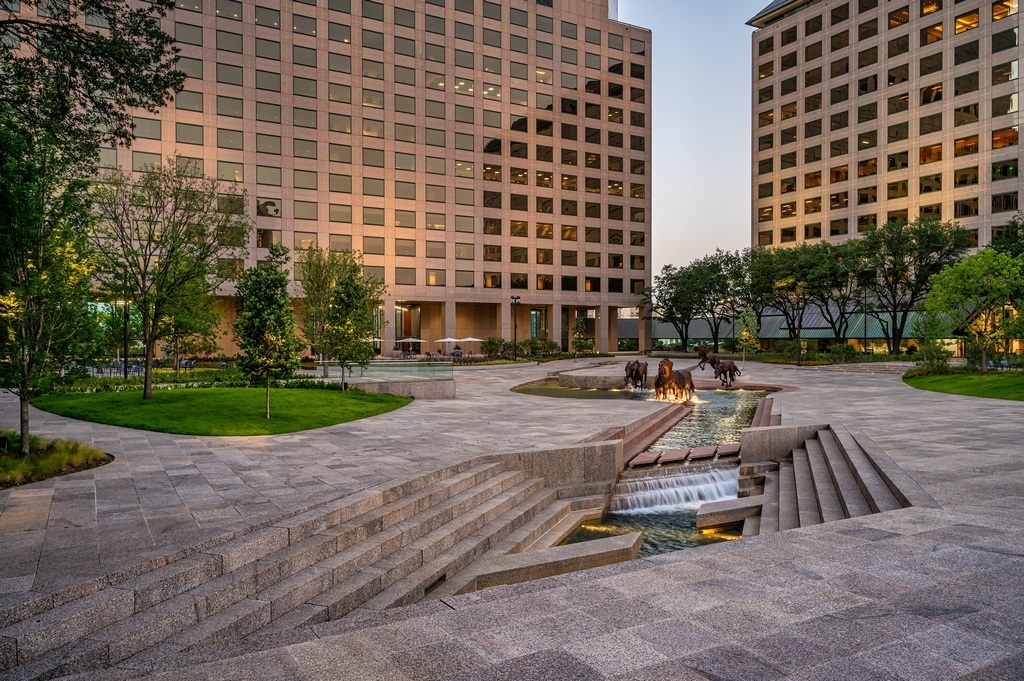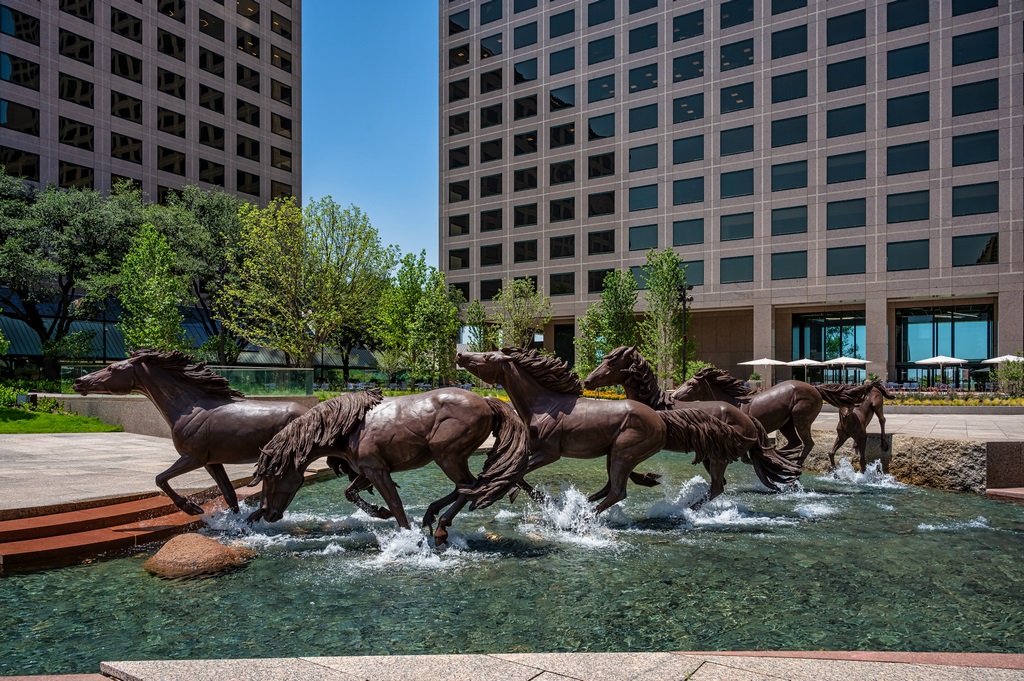Revitalizing a Lone Star Legacy


As office property owners and operators seek fresh ways to entice workers back to the workplace post-pandemic, a team of architects and designers have completed renovating an extraordinary mustang fountain at the Towers at Williams Square in Irving, TX. The result is spectacular.
By Barry Caylor and Michael Webb
The Towers at Williams Square has been an icon in Irving, Texas since it was built in 1983.
Part of the Las Colinas mixed-use planned community — where it’s surrounded by three tall, glass-encased premier office buildings — the pink granite office plaza is largely known nationally and abroad for its unique architectural fountain. The water feature, originally designed by SWA Dallas, rests in the center of the square, drawing attention to the heart of the space and creating a unique sense of place for the development.
The fountain’s most enchanting aspect are the nine larger-than-life-size bronze mustang horses mimicking a gallop through a watercourse. Brought to life by artist Robert Glen of Nairobi, Kenya, the mustangs are the largest equestrian sculptures in existence and have been voted the best public sculptures in the world.
In 2018, nearly 40 years after its creation, the plaza was primed for renovation. The city was seeking a way to accomplish this redux while softening the site and delivering a welcoming place for patrons even in the mid-summer Texas heat.
Our firm, OTL, was tapped to revitalize and upgrade the plaza’s fountain, which has been a landmark in the greater Dallas-Fort Worth area for decades. This included a complete removal and replacement of all equipment, lights, nozzles, plumbing, electrical, pump room, and more for the magnificent water feature.
ORIGINAL INTENT
The main goal was to bring the City of Irving’s vision to life: to perform needed renovations to the plaza while enhancing the area and creating a space for the office towers’ tenants, local residents, and visitors to gather all year long.
The team’s goals were to ensure the water feature’s functionality, hold to the original deign intent of the splash created by the custom hoof nozzles, and maintain the integrity of the project’s original vision.
To continue the legacy of this water feature, designers and architects from the initial project came together with innovative partners including our company. Chuck McDaniel, SWA’s Dallas Principal and lead landscape design architect of the Williams Square Plaza had worked under its original landscape architect and designer Jim Reeves on the initial project. McDaniel was called in to spearhead redesigning the entire space other than the mustangs.
Also tapped were Casey Tate, former director of the City of Irving, who was brought out of retirement for this refresh; Dan Ricciardi, developer of the water feature’s first hoof nozzle, to lend his talents to the updated hoof shoe nozzles in concert with SWA Architects; and Robert Glen himself, who played a key role in consulting with the landscape architects on sandblasting and repainting the horse sculptures in their rejuvenation.
A legacy project was preserved.
LOGISTICS AND ARTISTRY
OTL was tasked by general contractor Structure Tone Southwest with rebuilding the stunning mustang water feature.
As our team thrives on building both “geo-believable” and out-of-this-world features, we knew this project was an ideal fit for our firm. Combining technical knowledge with an ability to execute unique builds, we were confident in our approach.
That said, the project was not without several challenges.
As the original project was fairly old, it had been constructed before designing water features for serviceability and maintainability were standard procedure. The challenge design-wise was to remake the original in a way that the project would be serviceable in the future.
First, the project required stripping out the fountain equipment space, removing or abandoning existing plumbing and electrical to allow for new materials including updated pumps, controls, and treatment systems. In accomplishing this, lighting cables that had been grouted into a pebble surface needed to be removed, which required excavating the entire cobble floor of the basin.
The plumbing systems, which were also failing, had to be stripped out and redone as well. The entire process — which drove much of the design intent for the project — meant a significant amount of finishes required removal just to access the structure before completing work and replacing the finishes.
Access to the equipment space was also challenging, as it is located below street level inside a 20-ft. tall x 40-ft. wide chaseway between two of the plaza’s office buildings, approximately 350 feet from the center of the water feature. Moving new piping and other materials required demo of the existing surface and digging a large trench from the wall of the chase-way out into the water feature. The meticulous and time-consuming process needed to be incorporated into the project timeline and carefully adhered to in order to remain on schedule.
Also, the newly designed plaza landscape, where the team rerouted the plumbing and electrical to the underground equipment space, was composed of large trees and elevated berms. A portion of this site sits on structure vs. on grade, which typically means building over office or retail space or pedestrian access.
This called for an extremely delicate and well-orchestrated excavation process. In fact, understanding where excavation could and could not take place was critical to the success of the project and the safety of everyone in the area.
In addition, the type and weight of the equipment needed to perform the excavation to penetrate the tunnel wall that provided access to the equipment room, located 150 feet from the wall’s penetrations, was limited because a portion of site was on-structure. If moving materials from one point to another required equipment that was too heavy for the space, another solution was needed.
The solution devised by the team was to use a large crane positioned off the structure to place a track hoe in the lower reservoir for excavation, allowing access to the tunnel wall for penetration. This creative remedy helped the company deliver a quality project on time, on budget, and up to the project owners’ expectations.
An additional challenge was providing and installing new hoof nozzles in the water feature used to simulate the splash effect from the mustangs’ gallop. This required a combination of engineering acumen and artistic sensibility that could best be accomplished by original designer Ricciardi, who was responsible for fabricating adjustable new nozzles that were shaped at the discharge point to achieve a result just as believable and inspiring as the original fountain.
The ability to tear out old materials, evaluate a previously unknown situation, and innovate successful solutions based on the project owner’s vision was paramount in this project. It requires a depth of experience to know what is possible and create a result that benefits the client in the long run.
For Williams Square, the capability and experience of our field team and their ability to work well with the other designers and engineers on the team were highly instrumental in its success.
LIVING UP TO THE LEGACY
Through the care and dedication of all parties involved in the project, the team was able to deliver a spectacular redux of a water feature that had for decades been integral to the dynamic spirit of Williams Square.
The renewed fountain, with its majestic bronze horses running through water, will allow Robert Glen’s beautiful sculpture work to live on for many years to come. The project allowed the stakeholders to preserve the full experience of the plaza and to ensure that the mustangs can be enjoyed by the public for another 40 years and beyond.
In addition, together with the plaza’s newly completed landscaping, the architectural fountain helps to create an attractive new space for the office towers’ tenants, Irving residents, and visitors to gather all year round.
Every step of the way, the deep expertise, commitment and solution-oriented approach of our Director of Field Operations Jerry West, our General Superintendent Jesus Solorzano Mora, and their expert field team were evident. The highly skilled and innovative cohort worked in concert with all collaborators to deliver results that exceeded the stakeholders’ quality standards and will attract visitors for decades to come.
Lastly, the collaborative project also proved cost effective. A large portion of its original granite was able to be registered and reused for the plaza, saving the City of Irving a significant sum of money. The granite will serve as a special part of Williams Square’s legacy far into the future
Barry Caylor is Vice President of Business Development and Michael Webb is Director of Engineering at OTL, a design-build themed construction company that specializes in creating one-of-a-kind rockwork, water features and themed environments for retail entertainment, hospitality, gaming, and golf properties around the globe.













