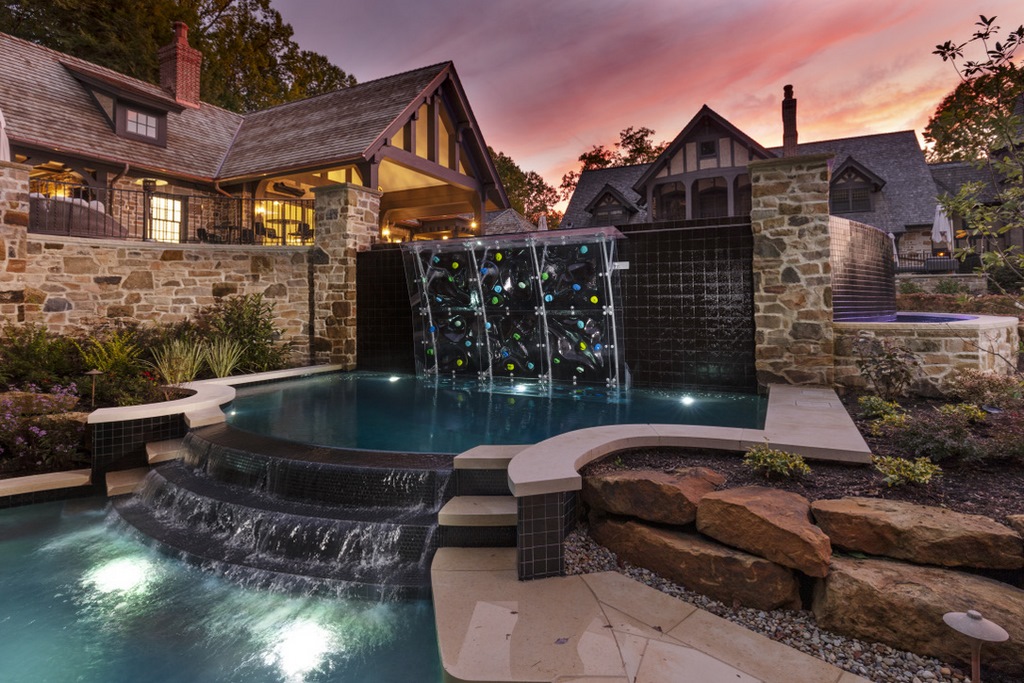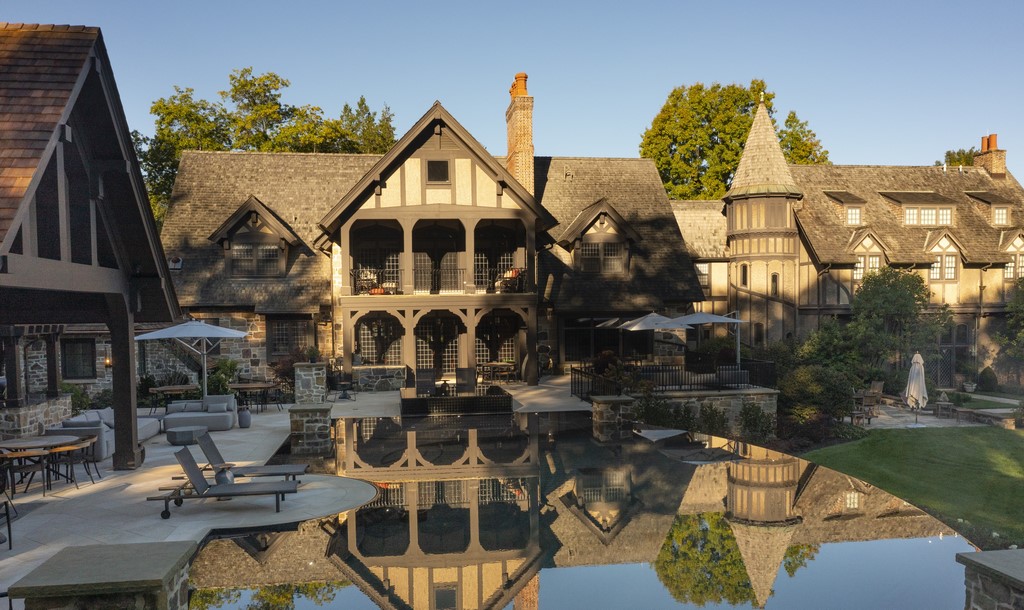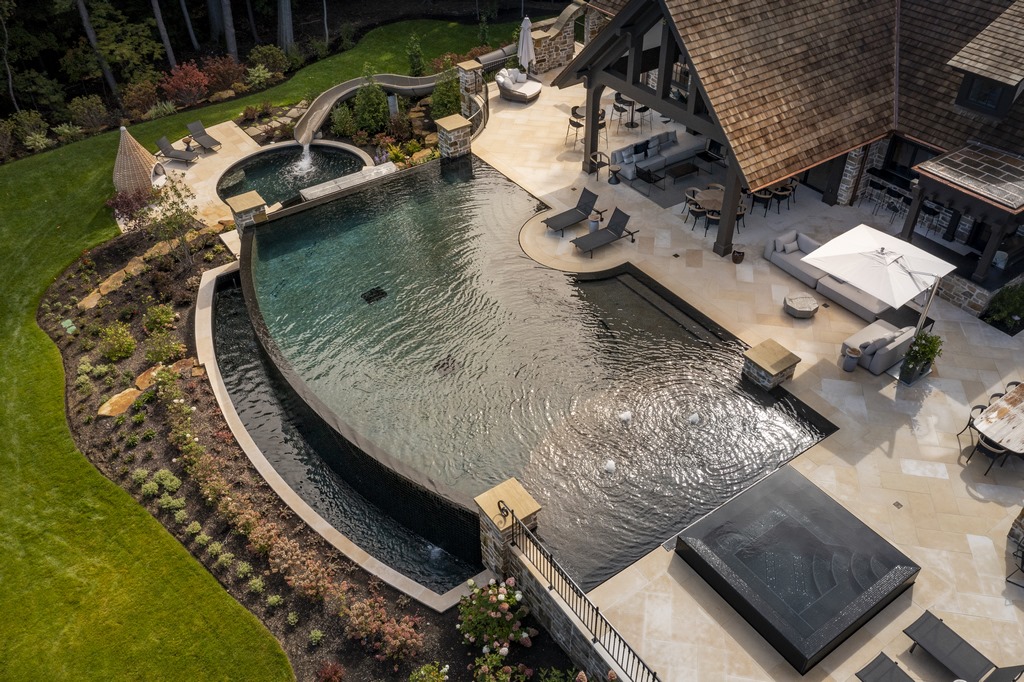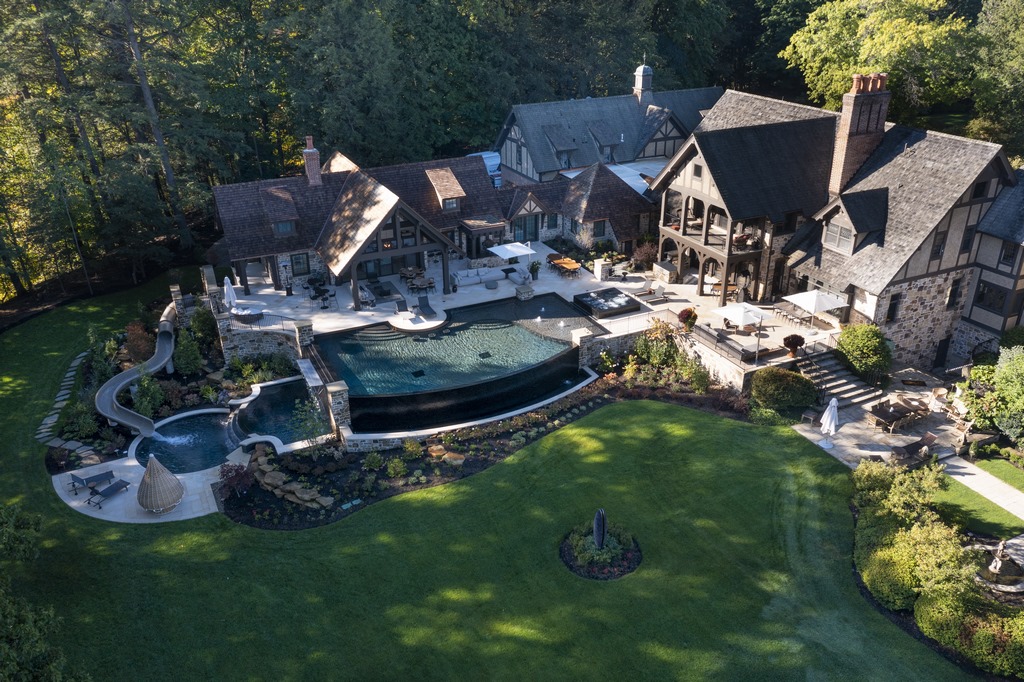Reflecting the High Life

Four years in the making, this Ohio project gave Jerry Hammerschmidt and his staff at High-Tech Pools an opportunity to execute at the highest possible level, both in terms of design collaboration, and construction. Here he pulls back the curtain on a project that deftly blends modern and classic motifs in a uniquely luxurious estate setting.
By Jerry Hammerschmidt
Some projects have it all – great clients, beautiful setting, clever design and, in this case, even historic pedigree.
This remarkable project, located in an ultra-exclusive area east of downtown Cleveland is one of those special opportunities to work at the highest possible level. It’s in an amazing setting, located on one of the oldest properties in the neighborhood. At 100 years old, it’s one of, if not the, grandest estates in all of Cleveland. It was built in the 1920s during a boomtime for the city and America at large. The area features homes owned by the Rockefellers, Carnegies, and other prominent members of high society.
A truly historic property, it was established by the founder of one of the biggest and most prominent law firms in the world. It has numerous houses and buildings, all beautiful in different ways, interspersed over more than a hundred acres with spectacular gardens, forest areas, an orchard, flower fields, meadows, and a stately mansion.
Our work was part of expansion of the main house that included a new pool house wing, large decks, outdoor living areas, and a swimming pool, spa and an unusual play area featuring a slide pool and a “climbing” pool. We were brought in to the project by a long-time partner, Cloonan Design Services, an extremely accomplished local landscape architecture firm. We’ve worked with them several times over the years; sometimes we bring them into our projects and others they bring us into theirs, as was the case here.
GRAND DESIGN
Our scope of work involved only the watershape. Cloonan first developed different basic concepts for the pool, along with all of the surrounding hardscape and landscape. Our role was to take the design, flesh out the details with the project team, and build it to the highest possible standards. Because we also build high-end commercial pools, we’re proud of the fact that as a result we also have the ability to pull off highly complex residential projects. Public or private, large or small, we always work to the same exacting standards.
The entire new wing is essentially an elaborate pool house. The owners have grandkids, like to throw parties, and wanted to do something very special that was befitting the lofty setting. As is often the case with projects of this scale and sophistication, we engaged the owner in a lengthy process of revision and refinement.
The basic design concept didn’t change much, but within that framework, there were countless iterations. We essentially built the pool several times using CAD and 3D modeling programs until everyone, especially the owner, were on board with the final design.

In some ways, this project was about working with contradictions. The design of the house, for example, has a number of Tudoresque details, while the pool is probably best described as modern. It works because the house also has more contemporary touches, such as the use of huge windows and clean lines, and the interior is ultra-modern, beautifully appointed with fine art and top-of-the-line furnishing, fixtures and materials.
Outside, the watershapes’ elegant appearance conceals the complexity of the functional design. There are three separate bodies of water that all look like they’re flowing into each other, but actually have separate dedicated circulation systems.
The pool is visually relatively simple. In fact, with its black finish materials, it functions as a large reflecting pool, capturing and amplifying the surrounding architecture and verdant landscape. The owner wanted it to visually serve as a giant art piece, while still providing different types of fun for family and friends.
It’s a modified rectangle with an arching vanishing edge, measuring 51-by-30 feet and is seven feet deep in the deep end. The water is level with the deck on two sides, overflowing into a precise slot-edge detail, which all flows into the edge catch basin. Coupled with the black finish, the edge details create an amazing mirror effect. It’s clean, simple and dramatic. When you stand with your back to the home, you see reflections of trees and the sky. When you look back toward the house across the pool, you see the reflections of the soaring architecture. It’s gorgeous in every direction!
FUN ZONES
Looking from the house, an eight-foot-square raised spa is located just to the left of the main pool. It overflows on all four sides and is finished in all black ceramic tile, giving it a very sculptural, monolithic appearance.
Things get really tricky on the right side of the pool. Water appears to flow from the pool over a short vanishing edge and into a lower pool that has a climbing wall, which measures 20-by-13 feet. From there, water flows over a weir into a lower ovular 18-by-20 catch pool for a large waterslide.
In fact, water from the main pool flows into a tiny hidden stainless-steel weir and then into the catch basin, while a multi-tiered water fall right next to the pool sends water down the climbing wall. It looks like the water is flowing from the pool, but it’s not.
We originally considered running everything on one system, but as we began working on the design, there was so much water-in-transit and necessary surge capacity, it was much more manageable hydraulically by separating the bodies of water into three systems.
Likewise, from a user experience perspective, there are three distinct zones. Obviously, the spa is all about adult luxury and is located near an outside dining area, including a swim-up bar creating a social zone for grown-ups. The main pool is also designed to provide a luxurious experience with its broad shallow lounging area and spacious swimming area.
Down below in the climbing and slide pools, it’s all about fun and energetic play. The idea is adults can be enjoying themselves in the spa and main pool and not be bothered by the frenzied activity in the lower pools.
In that sense, the divided functions somewhat like a commercial aquatic facility where different zones serve different types of users and experiences.
DECISIVE DETAILS
As mentioned above, the final design was the result of countless discussions and numerous iterations. My dad, Jeff Hamerschmidt, is in semi-retirement and enjoys working on these types of special projects. He’s good friends with Pat Cloonan founder of Cloonan Design Services, and was integral in developing the design.
Together, we explored a number of ideas that didn’t make it into the project including an all-tile finish on the pool and an acrylic vanishing edge wall. As wealthy as the clients are, some of those features stretched the budget beyond their comfort zone. As is true of many custom projects, the design details that we did use added function, character and beauty. Key examples, include:
[] The pool features a large lounging shelf on the end next to the spa, creating a social area where people lounging in the spa are proximate to those enjoying the shallow water on the shelf. We installed three bubblers on the shelf to add motion and interest when the pool isn’t being used. [] The finish materials were also the subject of ongoing discussion. While we knew it was going to be black, we looked at a variety of finish types including all glass tile. The spa is all ceramic tile. These days we will only install tile on spas and never use plaster in hot-water systems because we’ve run into so many problems with it over the years. The same tile is used throughout on the tile lines, steps and edge walls. The pool interior surface is an Onyx Pebble Sheen from Pebble Technology International. [] The climbing pool is arguably the most unusual feature. As mentioned above, it’s located below the main pool. The dam wall between the two is six-feet high, finished in stone material that matches the exterior cladding on the house. It features a climbing apparatus known as an Aqua Climb from Poolside Adventures, a manufacturer of customizable aquatic play equipment, which we’ve used on several commercial projects. We’ve found that the Aqua Climb is extremely popular with kids interested in vigorous play. The pool is eight-feet deep to provide safety for kids falling off or deliberately letting go of the apparatus.
The climbing and slide pools afford the clients a great place for the younger generation of users.
SOLID FOUNDATIONS
The equipment is contained in a room below the pool house, which includes sound deadening insulation. It’s filled with commercial-grade Pentair equipment, including 10 variable speed pumps, high- efficiency heaters, multiple UV units and other components. The system is designed to run year-round; so, increasing efficiency, with the hydraulic design and component selection, was critical to contain operating costs. It does not have a cover.
We put the pool in first before the pool house wing was built largely because of access issues; but, it made sense to put the pool in with all the footers for the new wing incorporated.
It’s an interesting site from a geotechnical perspective. The house and pool areas sit about 150 feet away from a deep river gorge that’s formed of solid rock. When we started looking at the geotechnical aspects of the installation, we discovered that about three quarters of the pool, and footers for the house addition, would have to carved out of rock, the rest was built in soil. As a result of this, we had to include geotechnical engineers and structural engineers.
That led to some complex structural design details that were carefully worked about between Cloonan, our firm and various consulting engineers. And, during construction, chipping away at that much hard stone was time consuming, and loud.
Although the project unfolded over four-years, the process was always deliberate and constructive. Everyone involved came to the table with ideas and solutions, and the construction phase went very smoothly with only minor issues along the way.
In the end, the clients have a unique exterior environment that will serve their family for generations in a style that reflects their love of the good life.
Jerry Hammerschmidt is operations manage and owner of High-Tech Pools in North Olmsted, OH. He is a third-generation builder, following in the footsteps of his father, and grandfather who had been building pools since 1958.











