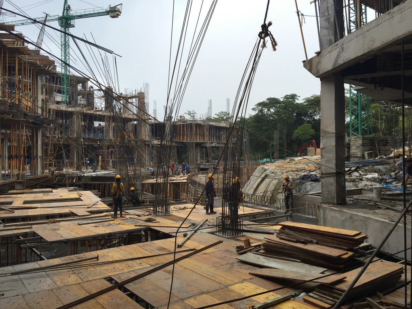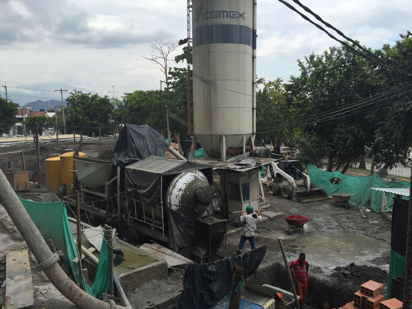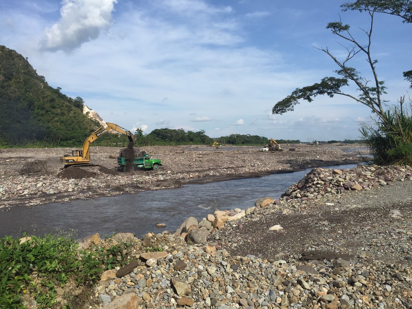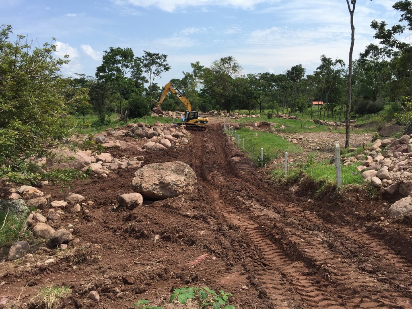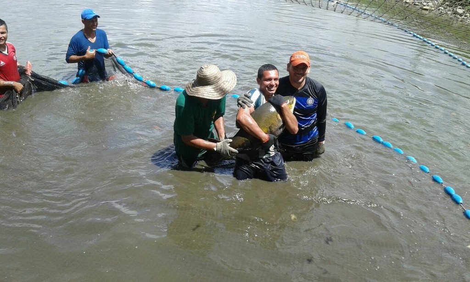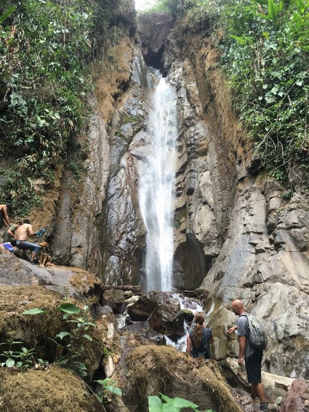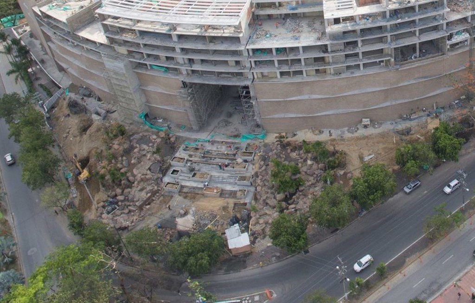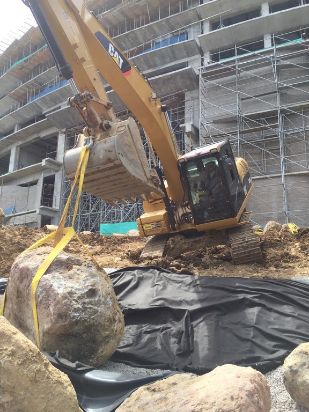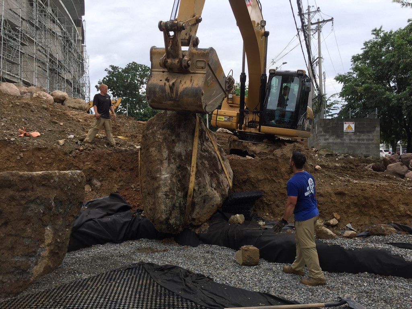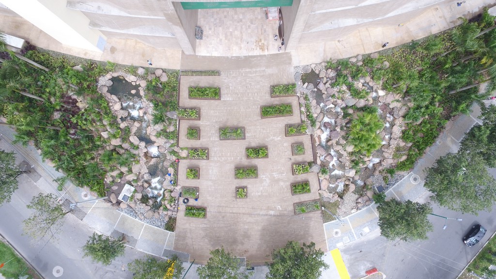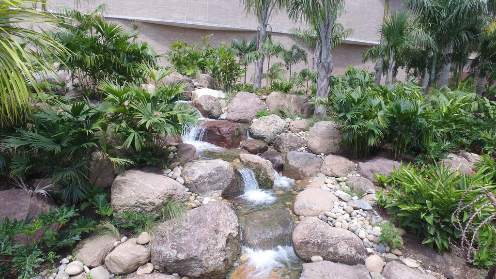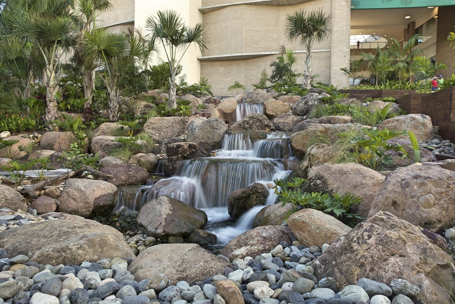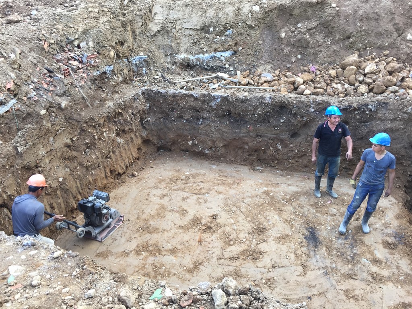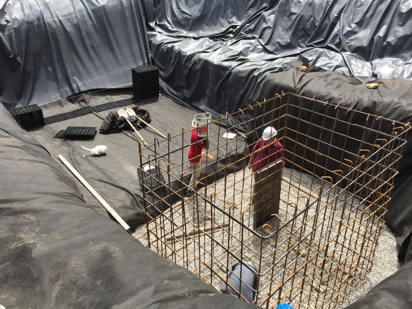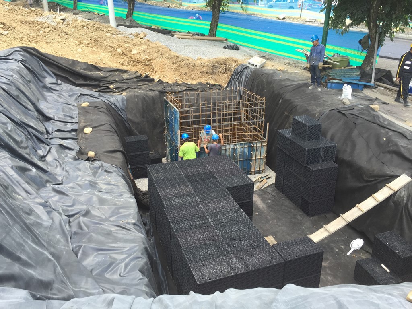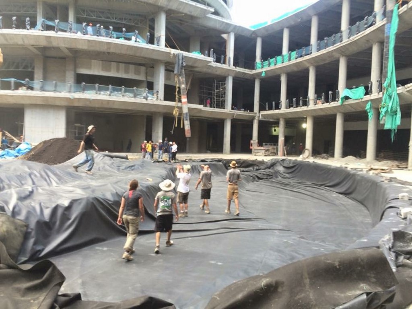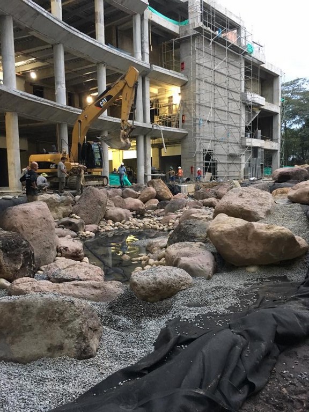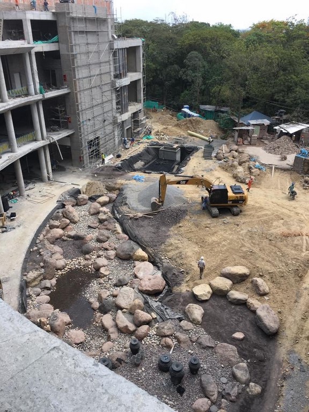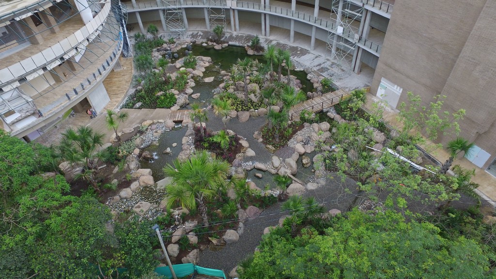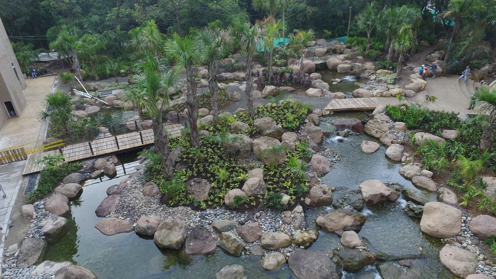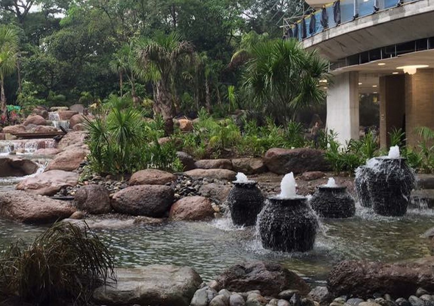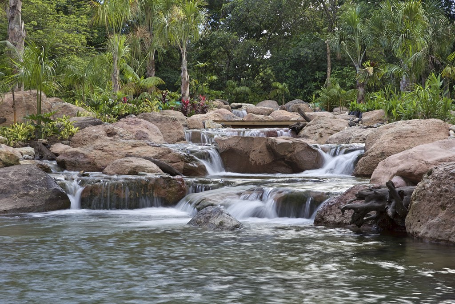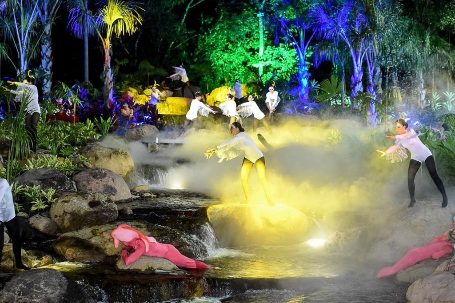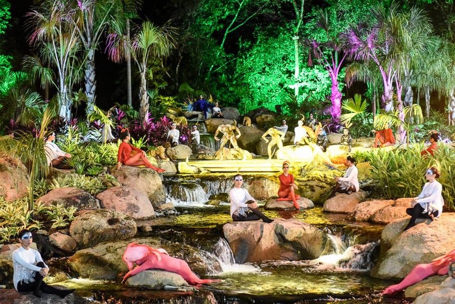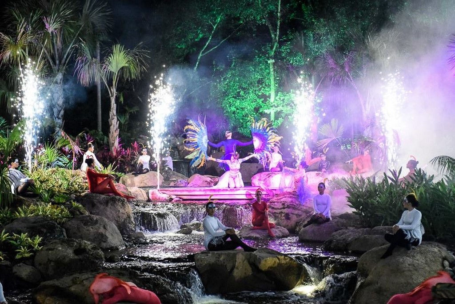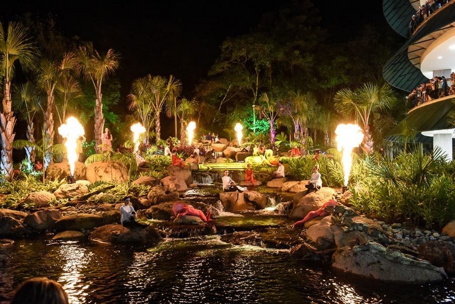Foreign Correspondence
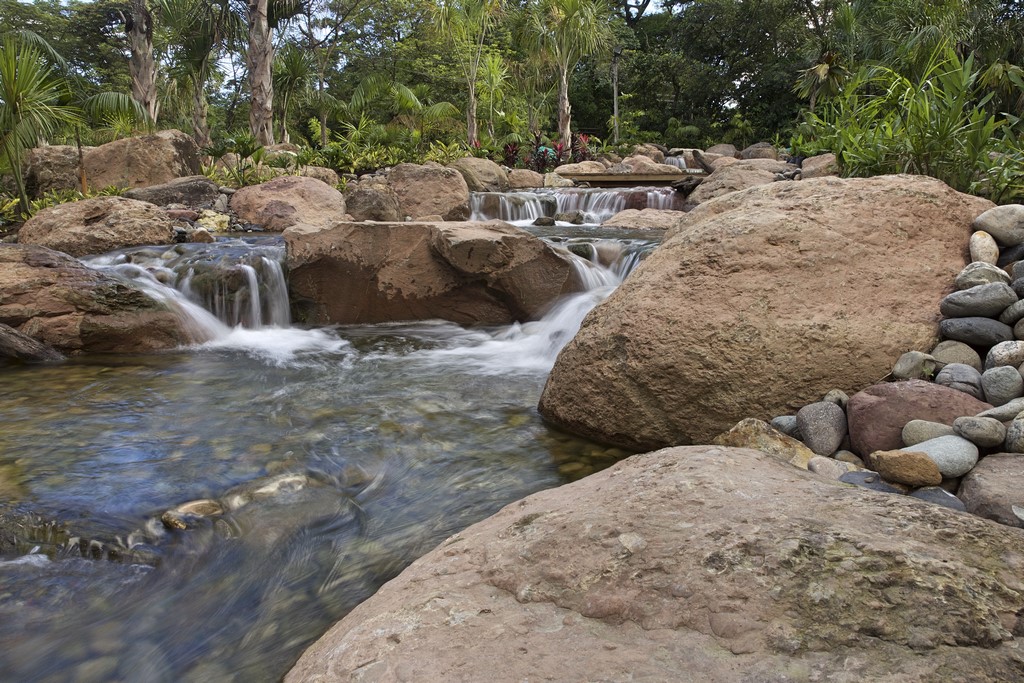
In any large-scale watershaping project, managing the logistics has a way of becoming the most important task of all. In the case under discussion here, that might even be an understatement when you weigh all of the complicating factors.
First, the job site was located in central Colombia, in the foothills of South America’s Andes mountain range. Second, that locale is essentially a tropical rainforest, and when it wasn’t pouring by the bucketful, it was crushingly hot and humid. Third, ours is a North American company that works with its own products and has no distribution in Colombia.
And there’s more: To get the job done, we knew we had to rely on our network of certified installers, asking for help from North American aquatic professionals who had demonstrated skills in the specific list of tasks we’d set out for ourselves. Among those specialties: working with truly large boulders and liners, familiarity with unusually large plumbing systems and experience with perversely expansive soil. Finding some who also spoke enough Spanish to help overcome language barriers? That was a huge bonus.
When all was said and done, we’d be moving thousands of miles, far from our families and businesses for many months. If we hadn’t nailed the planning, staffing and procurement details, I hate to think how different the outcome might have been.
BACK AND FORTH
The job site spans both sides of La Primavera Urbana, a huge retail/entertainment/business complex in the city of Villavicencio, located within easy distance of the capital city of Bogota and near the geographical heart of the country. The owners had become familiar with our work through a television series in which we participated a couple years back. Unbeknownst to us, it had been syndicated in Colombia and was apparently quite popular there.
They contacted us before traveling to Aquascape’s headquarters in St. Charles, Ill., to learn more about us and the way we run our business. In retrospect, we figured out that what they really wanted to know is if we had the organizational depth and substance to operate at the level required to make execution of their truly remarkable project possible. Not only did we pass the test, but we got along fabulously with them throughout their visit.
Along the way, they’d introduced us to what they had in mind, and its scale was completely off the charts. The facility they were building was immense, and we were being asked to complement not only an alluring entry feature, but also to fill a big, partially enclosed space behind the structure with ponds, waterfalls, streams, plants, fish, pathways and even a basic performance space.
As they presented it to us, the local people, especially the younger ones, have gotten so caught up in commerce and their busy, urban lives that they’ve become detached from the glories that the Andean foothills and local rainforest have to offer. They wanted us to reproduce a generous slice of that ecosystem at Primavera Urbana as a way to encourage people who saw our watershapes to get out and reclaim their natural surroundings and physical heritage.
| On my first site visit, I was amazed by the scale of the construction going on around me – and a bit unsettled that the space where we were to install the courtyard’s vast pond/stream/waterfall system was entirely occupied by construction sheds, staging areas and a concrete batch plant. My hosts assured me that the space would be cleared for us – and, more important, that our project would take the highest possible level of priority. |
It was visionary stuff, and we were right there with them in seeing the value as well as the immensity of what they were proposing. We’ve worked on bigger sites with longer streams, taller waterfalls and grander and more extensive bog filtration systems, yet this was something else. We signed on willingly, but we boarded the plane for a site visit carrying a list of unknowns that was truly breathtaking.
When we arrived on site, the spaces where we’d be working were entirely dedicated to other processes. Out front, the grand entry stairway was well on its way, flanked by gaping, excavated voids through which countless utility lines passed on their way to the street. Out back, the place where our ponds would go was filled with construction offices, staging areas and a complete concrete batching plant, right there on site.
It was a bit overwhelming, because as yet we had no idea how the construction operations were structured: What was the chain of command? How low on the totem pole were we going to be relative to something as important as a concrete plant? Would we get anything approaching the level of cooperation we’d need?
The owners replied without blinking: We were to report directly to them, and anything we needed would take priority to the greatest extent possible. This was personal to them, they said, a real passion, and they reassured us that whatever we needed was a command, not a wish. How rare – and wonderful!
PLANNING AT A DISTANCE
We returned to Illinois and began compiling our plans based on some pencil sketches I’d drawn to give the owners a general idea of what we had in mind. As we explained, there was much we couldn’t know until we were working on site with respect to layout and specific details – and that we knew we’d be improvising a lot depending on the size of the rocks the owners were going to start harvesting for us.
Our work out front of the building would be relatively straightforward: The areas bracketing the massive entrance stairway where we were to insert our waterfall/stream systems had already been deeply excavated to accommodate the utilities, so we had control over filling and compacting the new material required to reach the significantly higher elevations we needed to set.
What was not routine here was the size of the boulders we were seeing: They were truly immense, so many of them weighing multiple tons and coming with varied shapes and colorations. Again, we’d worked with big rocks before – but so dominant in presence? So many? We eventually figured out what was required to wrestle them into place with a degree of efficiency (indeed, we had no real choice but to get good at it after placing 2,800 tons of big boulders in all), but I’m fairly certain before we finished that most of us were having dreams about working with rocks we could pick up by hand and move at will.
| In preparation for our arrival, our Colombian counterparts began harvesting gravel, collecting boulders for our streams and waterfalls and capturing local fish that would eventually occupy the pond. Our hosts also made certain we spent time in the Andean foothills to inspire our efforts and get a sense of the terrain and the way water flowed through it. |
The big rocks and some of the 750 tons of river rock used on the project defined enormous waterfall/stream systems that flanked the entry stairs with huge, roiling flows from the building’s ground level down to the street. The twin systems each move water at a rate of 4,000 gallons per minute, with 8,000 to 10,000 gallons of water in transit flowing to 30,000 gallon reservoirs. The flows are extremely active, which meant we had to keep control of operating levels to deal with evaporation and splash on the one hand and rainwater control and storage on the other.
We were on site through the wet season – a stretch in which the average annual rainfall produces around 16 feet of precipitation, often with up to a foot falling in a single day. But it also gets dry for months at a time, too, a fact the facility accommodates with huge water-storage tanks buried beneath the parking lots: They store enough in the wet months to carry the waterfeatures right through the dry ones.
The entry systems are spectacular, no doubt about it, but the main attraction is behind the building in a big courtyard that was turned completely over to us for any relevant purpose we could imagine. In contrast to the front, we had to do a lot of digging here and came into close contact with what had to be the most dramatically expansive soil any of us had ever encountered.
| The first phase of our work involved us with the cascades flanking the dramatic entry stairway at La Primavera Urbana. This composition was meant to attract visitors to the mixed-use complex – and gave our crews a crash course in working with the outsized boulders we’d be putting on prominent display throughout the site. |
It was a heavy, mucky clay material that accommodated the wet/dry seasonal cycles by absorbing huge amounts of water and expanding when it was rainy, then shedding that water and volume when the weather turned dry. This led us to take extraordinary measures to protect our systems from hydrostatic pressure, partly by overdigging to the greatest extent possible but also by doing all we could with dewatering systems and common sense to protect our watershapes from the changes we knew would be taking place below.
To make it work beyond the overdigging and sub-drains, we used EPDM liners, which are extremely flexible and stretchable. In certain exposed areas, we also used a three-ply “concrete cloth” in which a top layer of a permeable geotextile and a bottom layer of EPDM plastic sandwich a layer of Portland cement. This material is pliable until placed and saturated with water, at which point the middle layer hardens into a cementitious barrier, protecting the liner below from any insults that might come through vandalism or people just jumping (or falling) into the water.
The overall approach afforded our ponds and waterfalls a valuable measure of isolation from the expanding/contracting clay, enabling the watershapes to endure no matter how extensively things zigged and zagged beneath them.
WILDERNESS ADVENTURES
In contrast to the entry feature, the systems in the courtyard are biological, supporting large populations of native fish with some koi mixed in to increase color and visibility. Given the scale, we oversized everything, from the big pipes we used for the circulation system to a huge biofiltration system that included vast bog filtration beds as well as an enormous mechanical filtration system.
Given the rainfall and the large surface area, we had to oversize the overflow system as well, knowing there would be times when rain might be falling at rates of up to six inches per hour – or even more. With all those fish, controlling the flow to storage or waste was critical: If the ponds were swamped and overflowed haphazardly, much of the stock would’ve found itself somewhere outside the ponds when the rains stopped – not a desirable outcome!
Complicating these issues was the vegetation included in the space. For one, there’s a species of tree in the courtyard that has leaves that are about 18 inches across and deep: A single leaf would completely clog an ordinary skimmer, and this tree, although a tropical evergreen, constantly sheds and replaces its foliage.
| Out in front of the building, we’d done a lot of filling to give our cascades their look. In the courtyard, by contrast, we had to do a tremendous amount of preparatory digging to replace the extremely expansive soil and set up a massive filtration system. Once the systems were set and the area had been fully compacted, contoured and lined, we put our proficiency in moving big boulders to the test in crafting streams and cascades meant to feed a huge pond. |
As a result, in all of our placements of stones, streams, waterfalls, pools and filtration-system intakes, we had to maximize surface flows and create areas where debris of any sort could be gathered and (as necessary) removed before it created problems with the mechanical systems. This included placement of underwater jets designed to keep leaves and other substantial debris on the surface and moving toward designated collection points.
As for laying out the streams and waterfalls, we relied to a welcome degree on trips the owners had taken us on to see what the Andes had to offer. These multiple, day-long outings provided us with wonderful breaks from the routine while also exposing us to the way local streams and waterfalls looked while reassuring us that the rocks we were working with were so large because that’s the way things really are locally.
| As we completed our work on the pathways and bridges and filled the area with native plants, we started to recognize how exceptional the project was – and the extent to which we’d been able to bring the property owners’ vision to life. It’s truly a slice of the Andean foothills – dramatic, majestic and wild. |
These journeys provided us with visual models that helped us through all of the improvisations we pursued on site. Just seeing the way water flowed through and around notches between big stones was enough to inspire us again and again as we worked to replicate in some way the flows and structures we’d seen in nature. It made me think back to the pencil sketches I’d made and how relieved I was that the owners were willing to proceed without formal two- and three-dimensional renderings!
A lot of our improvisations resulted from on-site evaluations of key points of view. This would not have been possible when I first toured the site, as the configurations of the retail and upper-level spaces had not yet been settled. When we finally arrived at Primavera Urbano, however, these decisions had been made and it was possible for us to tune and enhance certain views to meet the needs of specific significant tenants, including main restaurants, anchor retail stores and key businesses.
GRAND AMBITIONS
As I mentioned up top, making all of this happen took planning – particularly as it related to realistic assessments of what could be sourced locally and what we’d have to ship in from our facilities in Illinois. In close consultation with the owners, we decided that all construction materials other than the Schedule 80 PVC we’d use for plumbing and the copper wires we’d use to make electrical connections had to be sent from our distribution facility to Villavicencio.
Back home, we packed and sent container after container filled with liners, concrete cloth, geotextile, plumbing fittings, pumps, filter systems and media, lighting fixtures, ornamental features and more, scheduling these shipments exactly so that what came on site was promptly used and we could steadily make way for the next containers in line.
My own schedule worked out so that I was in Colombia for two or three weeks, then would head home for a week to see my family and catch up on our U.S. operations. In my absence, our Colombian counterparts restocked our rock and gravel supplies, brought in necessary pipes and wires and generally set the stage for the next steps in the program. End to end, installation took nearly five months, and it really did go like clockwork.
| In our work, we’d been totally focused on getting all of the details right in making the courtyard a naturalistic, true reflection of the ecosystems we observed in the Andean foothills. Once we’d finished our work, it was apparent that other people had been seeing the composition from a different perspective, thinking it through as a performance space for the facility’s grand-opening celebrations. Let the good times roll! |
Although we’d selected its location early in the project, it was finally time to set up the control room, which had to be located on one of the lower parking levels in a spot selected because it was capable of getting signals to all three of the systems, two out front, one big one in back.
Electricity isn’t cheap in Colombia, so the twin waterfeatures out front are turned off each night as are the waterfalls and decorative features in the courtyard. But the wetland filtration system for the fish-laden pond runs all day, every day, so our focus here was on hydraulic efficiency to the highest possible degree: huge pipes, few 90-degree turns, precise pump selections – whatever it took to move 100,000 gallons of water through the system every hour at the least possible cost.
It was a tremendous project built on teamwork and organization, and its success flowed from the vision and supportive attitude of the owner and his family. They shared their insights with us and gave us free rein to pull everything together on site as we saw fit. Looking back, I know how motivated we were by their trust in us – a factor that pushed us so far above and beyond expectations that it really came as no surprise that we hit our completion target right on the nose.
Ultimately, the beauty of the project is a tribute to everyone who was involved, from the Colombian owners and the U.S. participants (and their families) to the Colombian craftspeople who helped us keep things rolling from start to finish. And now it’s dedicated to the crowds of people who’ve responded to Primavera Urbana exactly as the owners envisioned. Just amazing!
To see a brief video about this project, click here.
Ed Beaulieu is director of contractor development and field research for Aquascape, Inc., St. Charles, Ill. For more information, visit www.aquascapeinc.com.











