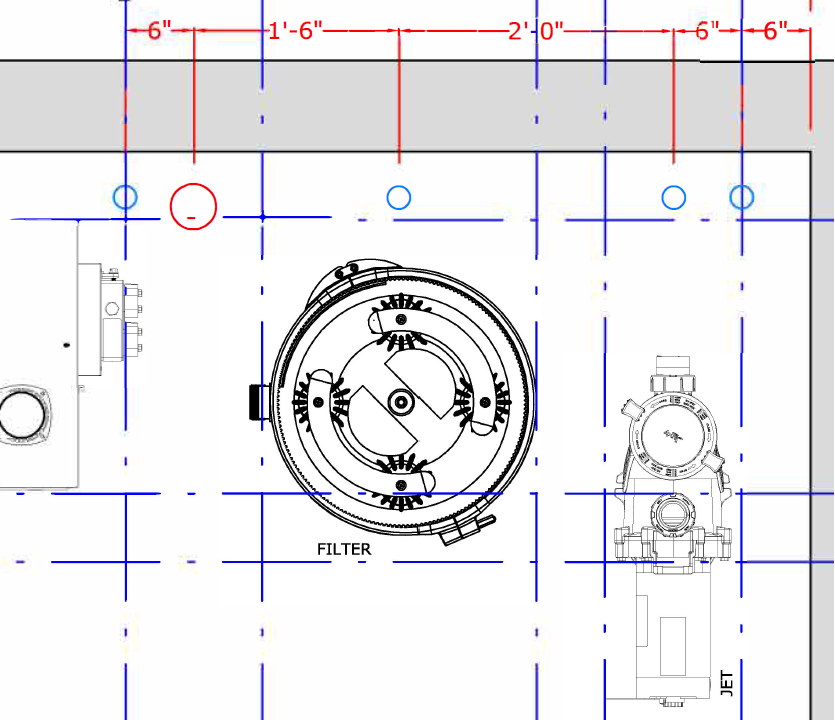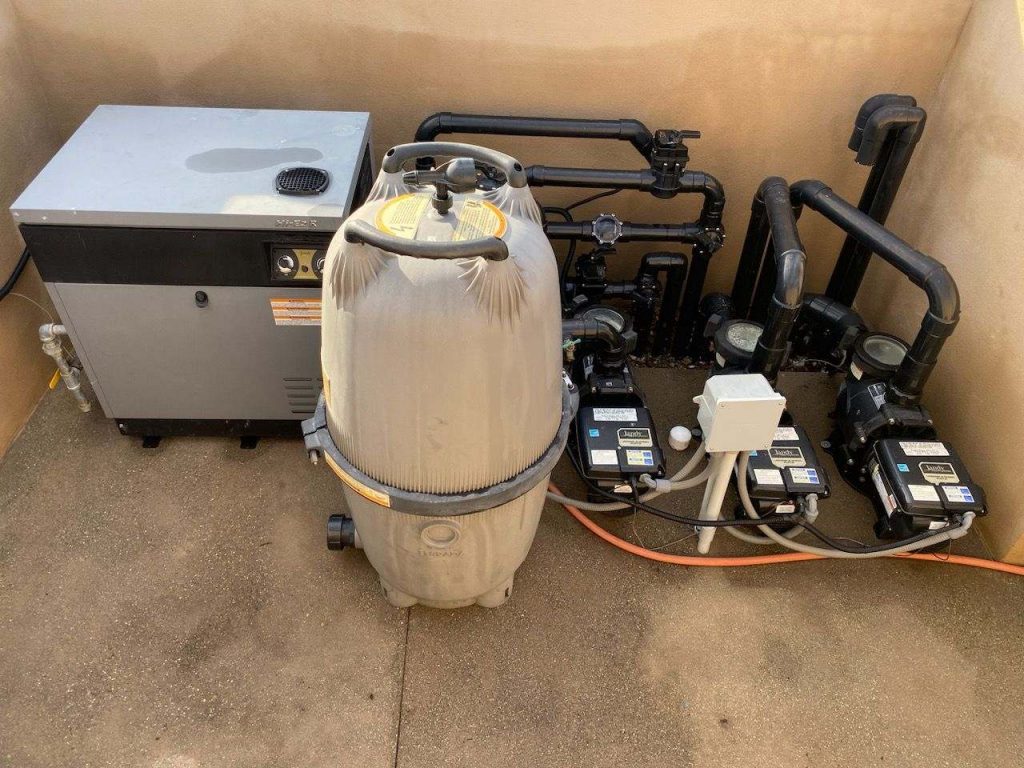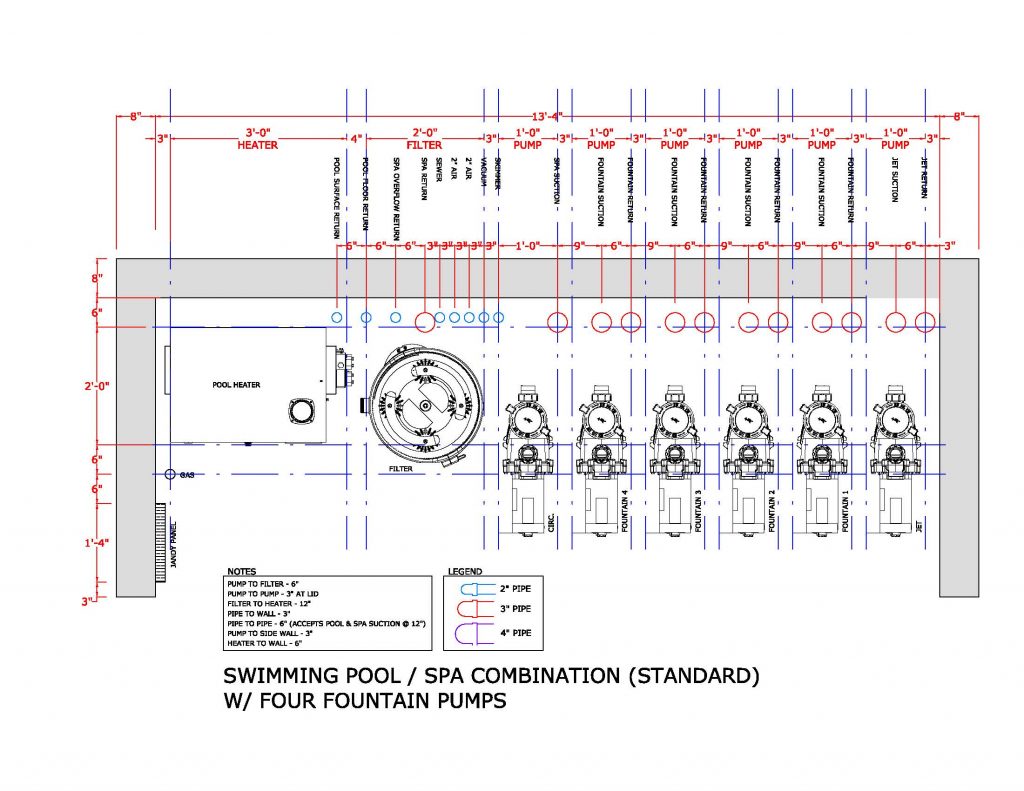Fine Points: Sizing Equipment Areas


Setting up equipment areas for efficiency and serviceability stands as one of the top priorities during the planning and construction process, explains Kevin Cobabe. Getting it right means first devoting enough space for the equipment set, an important consideration that is often over looked.
By Kevin Cobabe
It’s an unwritten law of the universe – pool and spa equipment pads are almost always undersized. Regardless of the installation’s scope, complexity and budget, you can almost count on the fact that every one else involved in a given project, besides the watershape builder, will underestimate the space required for a proper equipment pad.
Yes, as the cliché goes, when considering the dimensions and location of the equipment area, size does truly matter. Adequate space, or lack thereof, can impact serviceability, hydraulic efficiency, code compliance and safety. The problem, however, is that no one else in the loop understands or appreciates the importance of having enough room for the required equipment set. Whether it’s the architect, general contractor, landscape designer or homeowner, they almost inevitably will not take into account all the different factors that consume square footage.

At the most basic level, there’s the need for access and serviceability, and you need to take into account manufacturer and code-driven clearance requirements. Heaters, for example, are a critical issue in this regard because they require specific distances from buildings, building openings and combustible materials. They can’t be tight against a wall because you need air circulation for proper function. To an extent, the same kind of thing is true for every piece of equipment on the pad, they all have space and location recommendations and/or hard requirements.
Fact is, most architects and designers might get some dimensions of the equipment before they design a space, but they’re not taking into account all the clearances and all the space you need in between everything. They think, if the system has a pump, a filter, and a heater, that’s only two feet by six feet of space that it would take up. That obviously doesn’t reflect anything other than the naked dimensions of the components.
SPACED OUT
For the sake of simplifying the discussion, we will use a standard pool and spa combination setup with a single variable-speed pump, a four-cartridge filter (24” diameter), and a standard 400,000 btu heater (footprint 21” x 23” +/-). Going from left to right, at a bare minimum, you would generally have the heater, the filter, and the pump. For more complex systems, perhaps with additional pumps for spa jets, edge systems or water features, they would be to the right of the primary circulation pump. The gas line generally comes in on the left-hand side.
So, you need some space between the end wall and the heater, enough space for the necessary connections for the heater, as well as having the heater off the wall to give it air circulation. Moving from the heater to the filter, you probably need anywhere from 12 to 18 inches of space in order to do an external heater bypass and get into the filter, and then to the pump.

Pumps also need their space. Side to side, each pump should have a minimum of three inches of space on either side for service access. Whether it’s for the pump pot basket, to replacing the motor or fixing a pump seal. It allows you space to get a wrench in there. You also need to account for straight plumbing requirements for pump connections: four times the diameter of pipe in front of each pump.
Add it up, you’ll need four square feet of space for each pump. Altogether, his super-basic equipment set will require a minimum of eight feet and six inches, six feet and three inches
AT A DISTANCE
In the very first installment of this series, we covered pipes in trenches, and ran an image of plumbing winding through a large property. In that project, we made those lengthy plumbing runs precisely because we had to locate the equipment a couple hundred feet away from the pool so that we could have an adequately sized equipment area.
Sometimes you have to make those kinds of tradeoffs. As a rule, I’ll try to keep plumbing runs under approximately 100 feet for hydraulic efficiency. Otherwise, locating the equipment away from the pool is a simple matter of proper pump and piping sizing.
While equipment pad size is going to typically be the most critical issue, equipment location should also include other important factors.
Elevation is also extremely important. As a general rule, you should locate your equipment at the water level or below it. If at all possible, avoid placing equipment more than a couple feet above the water level, simply because you’re making the pump/motors work harder. It’s always better to have a flooded operating condition for the pump, which allows for better efficiency and a lower operating cost for the client.
Noise is another consideration. While today’s variable speed pumps are infinitely quieter than the units we used back in the days of yore, you still need to be aware of the noise an equipment set will generate. Locating equipment right outside a bedroom window, for example, is not going to be the best decision.
And there’s the need to visually conceal the equipment set. Obviously, if it’s an indoor equipment room, or a subgrade vault, hiding the equipment is not an issue. But for areas that are nestled in the landscape, you want to make sure you’ve blocked the site lines, either with a wall, fence or landscaping.
MAKE IT KNOWN
The big bottom line in all of this is to make location and sizing issues known as early in the planning stages as possible. I’ve found that when you’re brought into a project after those types of decisions have been made, you’re very likely to be left with inadequate space. Sometimes that can mean compromising by stacking equipment, or simply learning to work in tight quarters. Ultimately you may need to sacrifice certain elements such as the required straight pipe in front of the pump which will in turn end up costing the client more money in the long haul due to less efficiency of the pump.
For the most part, you’ll find that tight equipment spaces are more of an issue in urban areas, where properties are smaller. It’s less of an issue on rural properties where space is more abundant. Regardless, it’s always helpful to develop a realistic plan for the equipment set and establish reasonable expectations for space allocation among the other team members, especially the homeowners who will have to live with the decisions going forward.
Kevin Cobabe is president of Dynamic Pool & Spa Construction, a high-end watershaping firm based in Redondo Beach, Calif. He is also a founding member of the International Watershape Institute (IWI), faculty member for Watershape University and a regular contributor to watershapes.com and the Ask the Masters Facebook group.










