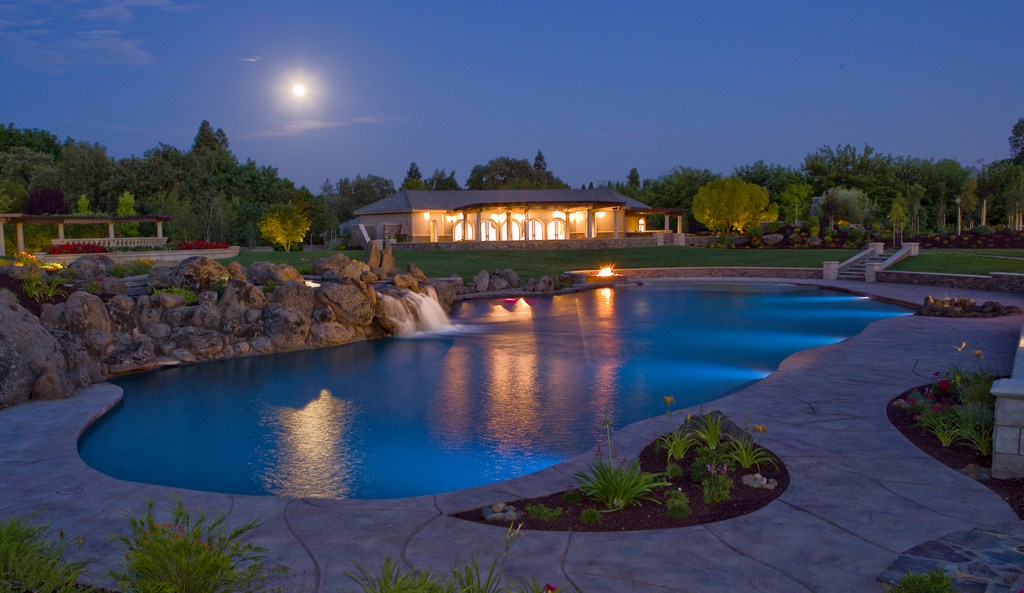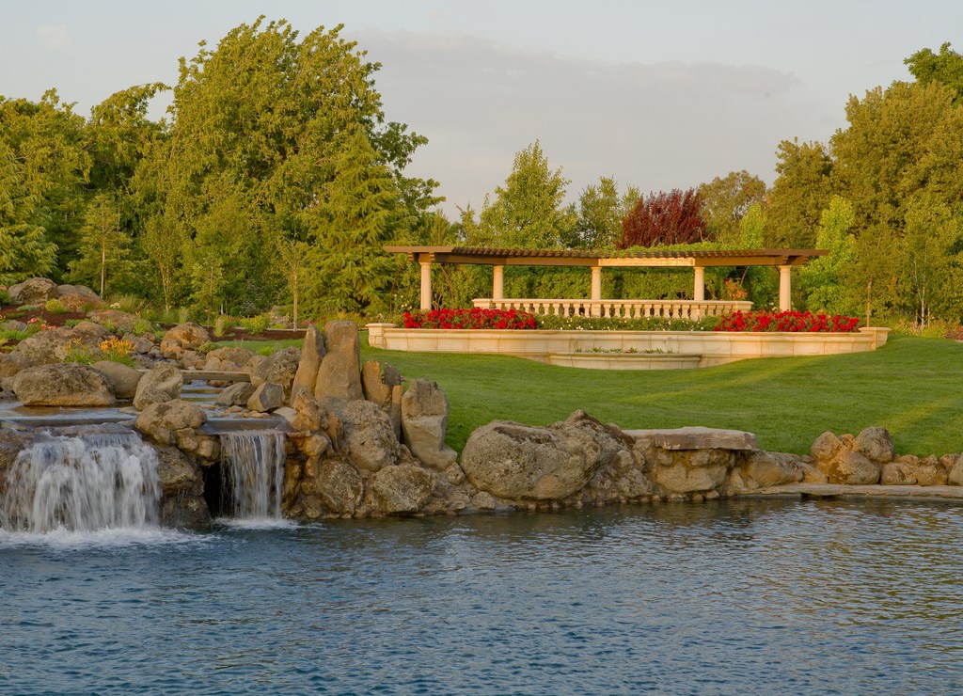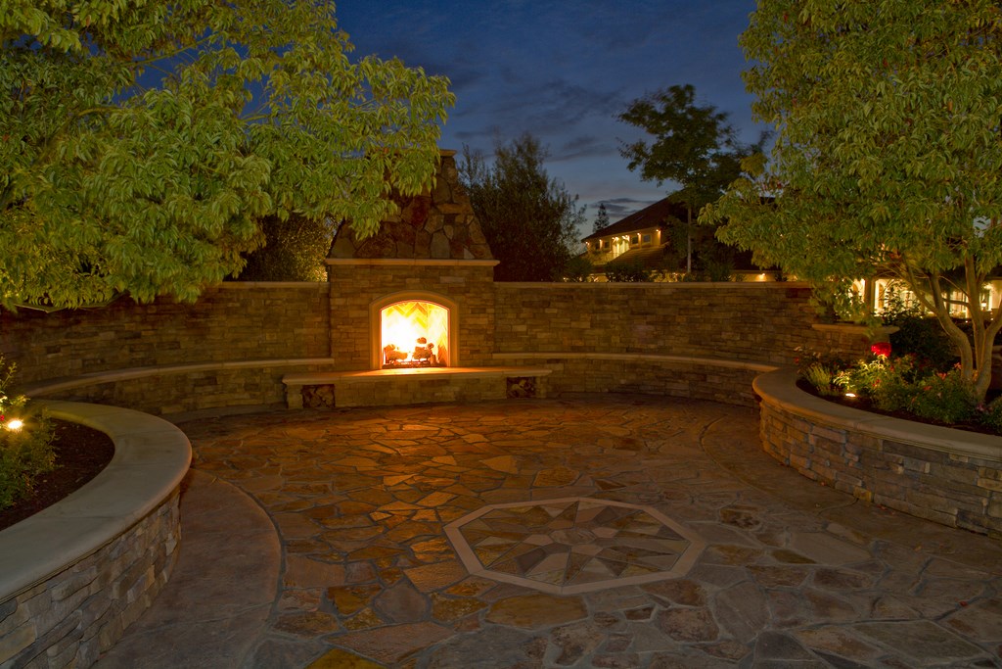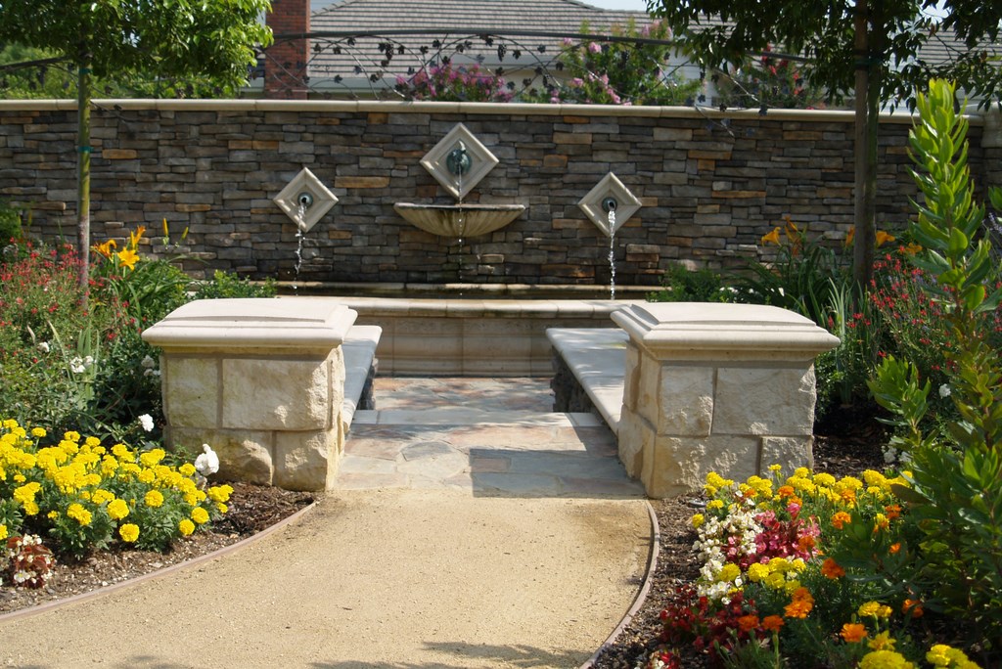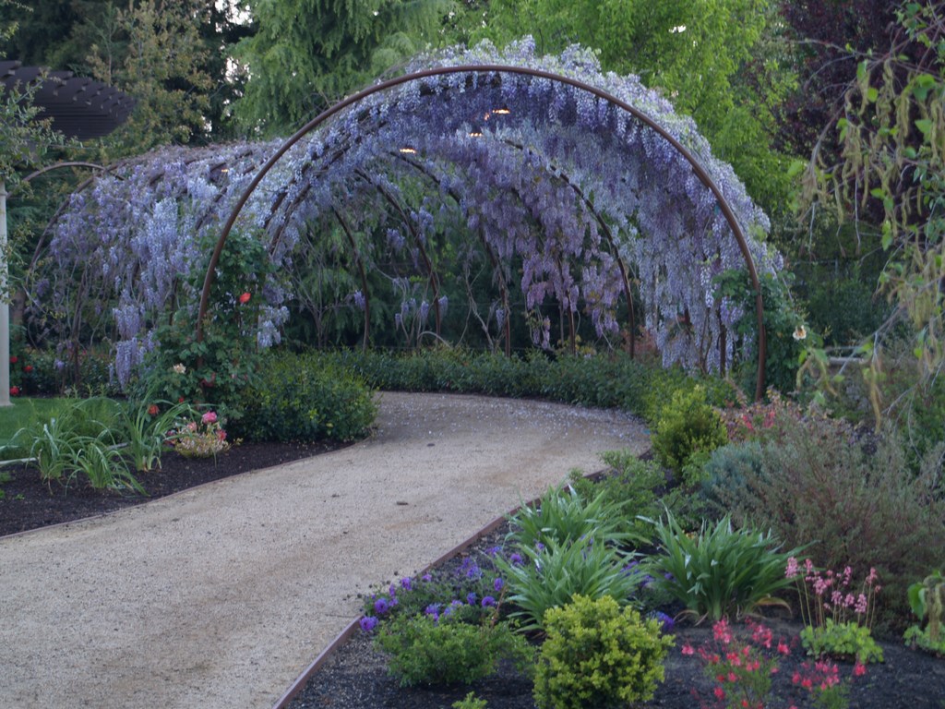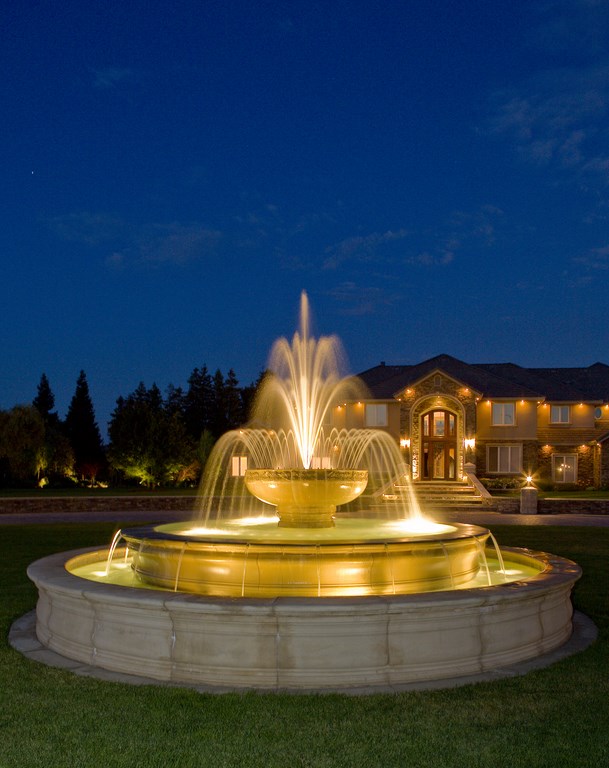Estate of Mind
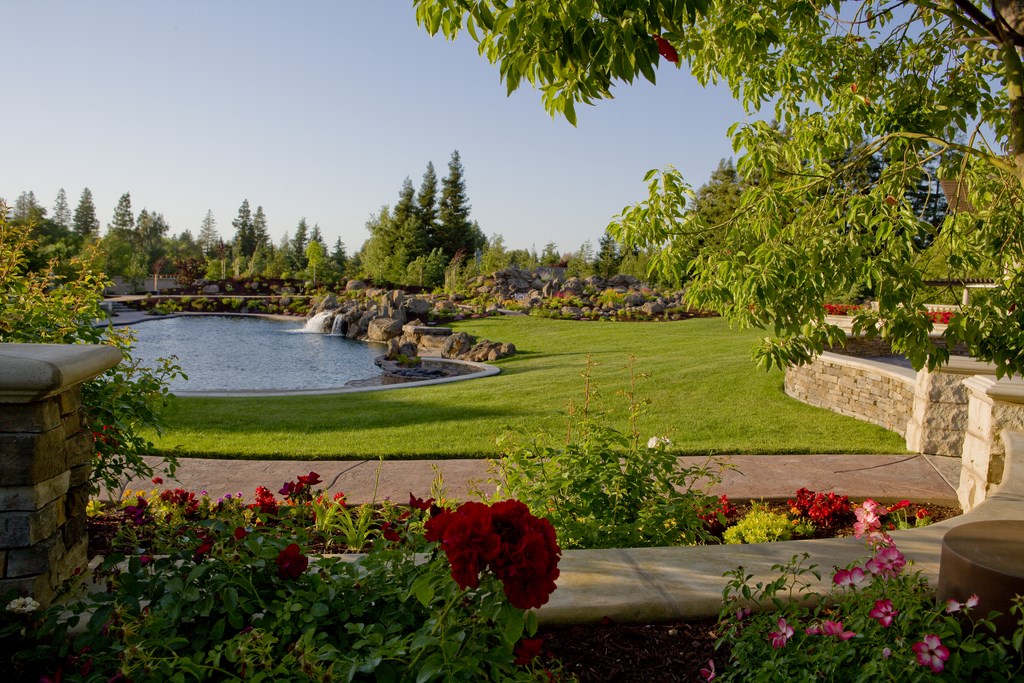
Working on estate-sized residential projects is like assembling huge jigsaw puzzles in which all sorts of disparate pieces must ultimately fit together. While many of the individual parts have their own character and entail particular design and construction challenges, they’re all part of a big picture you need to hold firmly in mind through every project phase.
At GCS of Woodbridge, Calif., we pride ourselves on operating on a grand scale and on delivering the whole package, from landscape, hardscape, irrigation, control, communications, lighting and sound systems to watershapes of all sizes and types. Keeping all those elements sorted out within a single operation means we need to
strike all the balances ourselves – not only in terms of design and on-site operations, but also with respect to clients’ wish lists and their creative ideas.
It’s always challenging, but there’s no question that working on this level for clients who are looking to reward themselves with at-home paradises is tremendously exciting and rewarding. A case in point is the project covered here, which we completed for a 5-acre property in an upscale neighborhood outside of Stockton, Calif. In size, this is actually the smallest property on which our firm has ever worked, but it nonetheless stands as a prime example of the sorts of considerations these projects encompass.
THE BLANK PAGE
For the most part, watershapers walk onto properties that already have existing features that guide major design decisions. In this instance, however, the site was completely bare – not a twig, mound or blade of grass to be seen. There were markings for the property lines and the footprint of the house, but that was it.
The clients, who are real estate developers and had heard about us through a couple of their suppliers, were building their dream home. Even with referrals like these, however, we’re very picky about the clients we choose to work with and accept only those who seek something unique and who are interested in being a part of the creative process. (That’s an entirely subjective dividing line, but truth be told, if I don’t get a sense that the clients are utterly joyful about creating an at-home oasis, I’m not interested.)
| We started on site with a literal blank slate – a flat, featureless lot. But the trees on an adjoining property helped us set the pattern for a massive contouring process that ultimately saw us bring in 16,000 tons of soil, every grain of which we carefully compacted into place. |
Happily, these people were (and are) wonderful. Not only did they want a beautiful landscape design, but they were also extremely interested in including a variety of watershapes as key focal points within the space. That was ideal, as I am passionate about using water as a primary design element. Indeed, it seemed a great match, and before long we decided to move forward.
The design process alone took about three months. Unlike many other firms working in landscape architecture, watershaping and construction, we don’t develop numerous drawings. Where some might give clients 50 pages (or more) of material for a project of this scope, we prepared just a handful – not much more than key plan views and perspectives.
Where we spend our time and energy is in interviewing the clients and running them through extensive questionnaires, extracting key bits of information that enable us to develop basic design schemes that meets their needs. In this case, one of the big points of interest we uncovered had to do with how many people these clients wanted to be able to entertain at one time.
| A primary need on site was for an area suited to entertaining upwards of 250 guests at a time, a capacity we achieved mostly on the flagstone terrace surrounding the large cabana – a space we also set up with fountains, shade structures and a complete outdoor kitchen. |
Almost immediately, we knew the scope and scale would be large: They wanted to be able to throw elaborate parties for at least 250 guests, which meant the usual sorts of backyard swimming pools and patios were off the table and that we had to think big. (We’ve been told, by the way, that they recently had a charity gathering for more than 600 guests and that the spaces we established for them were ample.)
All through the design process, we talked constantly about the general layout and the materials we’d use, including the types of rock and plantings they wanted. One of the key early decisions came with my suggestion to use a molded, light-colored capstone for the home – a look we picked up as a key recurring detail throughout the landscape on the tops of walls and balustrades.
FREE REIN
Although the home and its surroundings don’t fall into any particular architectural style, it’s all quite elegant and leans toward simple classical forms with its circular fountains, sweeping balustrades and axial layout and views. Understated is a word that comes to mind, but perhaps more important, there’s the fact that what you see befits the upscale setting and the clients’ personalities.
Once the homeowners were satisfied with the general direction we outlined in our plans, they basically sat back and let us go to work. Although they never lost personal interest, they gave us tremendous creative freedom every step of the way. We took their cue and forged ahead.
Personally, I love working with natural stone as a design element, and this project has a lot of it. There’s a great deal of ledger-stone detailing, for example, but with the twist that it’s made up of five different stone types that lend the work a visual interest and color scheme that is mirrored in the near-mosaic quality of flagstone decking that covers more than 9,000 square feet of surface area.
| The 6,000 square foot pool dominates its space, with a large beach entry marked by shifting colors in the exposed-aggregate finish and a rock-waterfall structure built using 750 tons of moss rock. |
But the work was about more than large expanses of deck: The plan also included an extremely elaborate covered dog run; a power building; a super-sized, pool-side cabana featuring French doors that open onto views of the pool and the surrounding area; a private outdoor fireplace outside the cabana; 1,500 linear feet of stone/decomposed granite pathways; three fountains; a behemoth, 6,000-square-foot pool with a sandy-beach entrance; and an enormous waterfall structure with 750 tons of moss rock, four separate ponds, a fog system, three bridges, various pathways and a ten-person grotto rigged with lighting, a sound system and intercoms.
The work also includes hundreds of low-voltage landscape lighting fixtures all provided by Nightscaping (Redlands, Calif.); more than 250 mature trees of more than 25 different species; five custom stone mosaic medallions; and a grapevine motif that appears on pillars and pilasters and in the metalwork on the front gate. A late addition to the program was a courtyard wall fountain, and there was also a special area known as “The Icon” – a private space to be used for special occasions.
Simply listing all these elements makes the project seem exhausting, which it was in several respects. Yet seeing this pastiche of water and landscaping emerge from a bare plot of land was exhilarating, even though it was our main focus for almost three years from start to finish and we still go back from time to time to work on a handful of finish details.
DIGGING IN
One of the keys to succeeding with a project of this scope has to do with what you set up underground.
In this case, the first thing we installed on site was a 1,700-foot long utility loop that ran throughout the property. That loop includes junction boxes at 50-foot intervals and consists of three large electrical conduits, six miles of control wire and our primary three-inch irrigation line. In addition, we installed several extra pipes knowing that we might need them for something unforeseen. Before long, we filled one of these sleeves with lines for the sound system and the property’s communications network.
It’s just common sense: On a multi-layered project like this, you’re going to need extensive utilities for all sorts of reasons, some of them anticipated and some of them unforeseen. If you don’t start with proper access underground and the ability to expand services, you can wind up consuming huge amounts of time retracing your steps and adding lines after the fact.
Once all of those runs were in place – all carefully flagged and labeled so we knew where and what everything was – it was time to begin the grading process. Not only was the site barren when we arrived, it was also completely flat. In my opinion, it’s almost impossible to make a perfectly flat space as visually interesting as one with contours no matter how hard you try, so we brought an array of grading equipment onto the site and went to work.
| The waterfall system that cascades into the pool (and over a large grotto) stretches well beyond the pool’s perimeter and features four ponds, multiple bridges, a mist system and an elaborate lighting system. The space is also traversed by several decomposed-granite pathways. |
By the time we were finished, we’d brought in more than 16,000 tons of soil to build up the grade to as high as 15 feet at the peak of the waterfall area. Our aim is always to texture the landscape, and in this instance we created gently rolling terrain that offers layered vistas and a distinct, three-dimensional sense of movement as you move through the space.
(To help our clients visualize the effects of this work beforehand, we marked the site with vertical pipes in various spots and walked them through various areas to give them a definite sense of the value of the extensive grading we’d be doing.)
Throughout this entire phase, we strictly adhered to proper compaction routines to minimize the possibility of movement later on that might damage structures or hardscape features. That’s another key to success in any landscape, especially one of this complexity: You don’t want problems with ground movement that could have been avoided with adequate compaction!
WATER WONDERLAND
As a company, we prefer to jump right in with big projects, so it’s appropriate that the first swimming pool we ever built was truly colossal.
And of course, we came prepared: Before we started our work, we did a tremendous amount of research to ensure that we were on the right track. We’d built other watershapes before – mostly fountains and large pond/stream/waterfall compositions – and have our own concrete batch facility to create precise mix schedules, so we didn’t feel like novices by any means. But there’s something about doing anything for the first time that put us all on our toes.
With our previous watershapes, we’d always used a waterproofed concrete mix that we’d pour and trowel into place. This time, however, we were using gunite and went about learning all we could about the application process in preparation for what would be an enormous initial shoot.
We paid particular attention to the advice offered by a couple of regular WaterShapes contributors – engineer Ron Lacher and watershaper par excellence David Tisherman in particular, both of whom have repeatedly made the point that rebound should never be used in a gunite shell. To get us ready in practical terms, we brought in a structural gunite company that specializes in critical applications (such as installing mine shafts) to teach our in-house crews how to mix and apply the material properly.
We followed their advice to the letter, setting up a member of our staff with a one-inch air wand right next to the nozzle operator to make sure that no rebound was left anywhere near the structural concrete. We also used a gunite mix that, at 4,500 psi, would have strength well in excess of code requirements. In addition, we took meticulous care to ensure the entire shell was installed per properly engineered structural plans.
This massive pool is bordered on one side by the outsized waterfall structure and its grotto. Installing the 750 tons of rock materials on this slope took weeks of careful placement and adjustment to achieve a natural appearance. The stone itself is a heavily weathered moss rock we found at a quarry on the way to Yosemite National Park. The rock is locked in place both by gravity and by grout that we acid-stained to blend in with the natural material.
On the slope, we built four welling ponds that are connected by a pair of slow-moving streams. The waterfall also has two Koi ponds and a watergarden: They look as though they’re part of the stream visually, but they are actually separate and have their own filtering and water-quality-management systems. Combined, the system has a flow rate of 2,000 gallons per minute, but we didn’t want it to seem as though a torrent was being forced over the top of the falls, so we spread the return flows out within the four ponds – again to achieve a more natural appearance. We also installed 18 “springs,” pneumatically rock-drilling them into strategic locations in the rock formations.
SETTING STAGES
The waterfall serves as one of the main destinations within the property – a tranquil space filled with the sound of moving water and, from its relatively high vantage point, offering views over much of the property as well as the pool below.
| Encompassed by a long driveway, this circular fountain is the first thing guests see when they arrive on the property. Its formal look lends a sense of classic grandeur to the setting that is more than balanced by the casual elegance found on the far side of the home. |
The pool itself has a sandy beach approximately ten feet wide and 30 feet long. The sand, which is about a foot thick at its deepest point, is contained by a small berm that runs the length of the area about eight inches below the waterline. It’s a remarkably white material I found at a quarry near Sacramento, Calif.
Given its presence, we deliberately located the nearest suction lines – that is, the dual main drains in the deep end – some 50 feet away; we’ve found that even when the pool receives high use, very little of the sand migrates away from the beach and none (so far, anyway) has found its way into the circulation system.
The pool is finished in two colors of an exposed-aggregate finish (River Rock, provided by SGM of Pompano Beach, Fla.): a deep gray in the deeper portions that transitions to a light beige in the shallows to blend visually with the sand.
|
Mass Plantings As mentioned in the accompanying text, there wasn’t even a shrub in view on the entire property when we arrived. On the back side of the lot, however, there was a clear view to a stand of Aptos Blue Redwoods a neighbor had established along the property line – and I knew right away that this was where we’d place the waterfall structure because it would have a ready-made backdrop. But not all of the arborial views were borrowed: We brought in lots of large, mature trees, including several dozen redwoods along with about 60 White Birches (which the clients love), and planted them throughout the property. In addition, we brought in many species with a variety of textures and colors, including several Deodaras (which I personally selected in Oregon), Camphors, flowering Plums, Bradford Pears, Strawberry trees and three 45-year-old specimen Japanese maples, among many others. — B.G. |
Away from the pool area – and actually the first thing visitors see when they arrive – is another major watershape, this one a beautiful circular fountain located in the center of a large lawn bordered by a grand, U-shaped driveway. Although the fountain itself has a simple, classic look, the hydraulic arrangement is actually quite tricky. To help us work things out, we turned to The Fountain People (San Marcos, Texas) to design the circulation system, organize the jet arrays and create a fiberglass equipment vault that is now buried in the lawn adjacent to the fountain.
The core of the fountain is a five-foot ring of spray jets combined with a center spray that sends water up to 20 feet high, creating a surprisingly complex visual effect we dubbed the “Water Castle.” This water flows to a second tier that features small, tapered spillways flowing to the third and lowest tier. As it turned out, balancing the flows among the various tiers proved quite a challenge – one solved by placing a diverter line on the second level to reduce the volume of water and allow for orderly flow through the spillways.
Although we typically keep the vast majority of the work in house, in situations where we need expert help we don’t hesitate to seek the best people we can find to help us make all of the pieces of the puzzle fit – and fit perfectly – from beginning to end. The outcome in this case is an overall composition that suits the site, pleases the clients and has become a proud component of our portfolio.
Bill Goddard is owner and founder of GCS, a design/build firm based in Woodbridge, Calif. Founded in 2000, the small, full-service company tackles just one or two residential landscaping/watershaping projects at a time, always for ultra-high-end clients. Before starting his company, Goddard spent 25 years as a sales and marketing executive in the printing-technology industry. He had earned his general contractor’s license in 1983, always anticipating a move into the construction industry; he concedes that he did not figure it would take him nearly 18 years to make the transition. Before pursuing his disparate careers, he studied business administration at California State University at Humboldt.

















