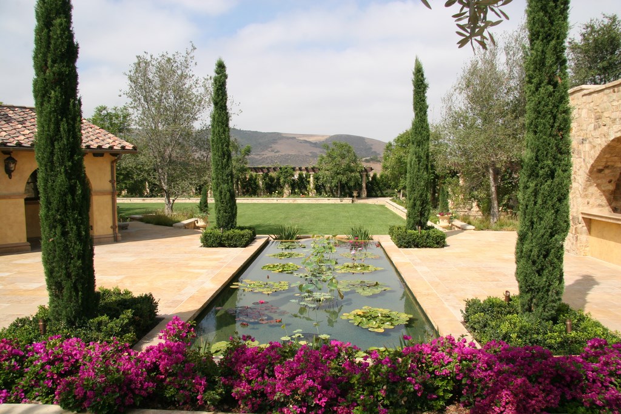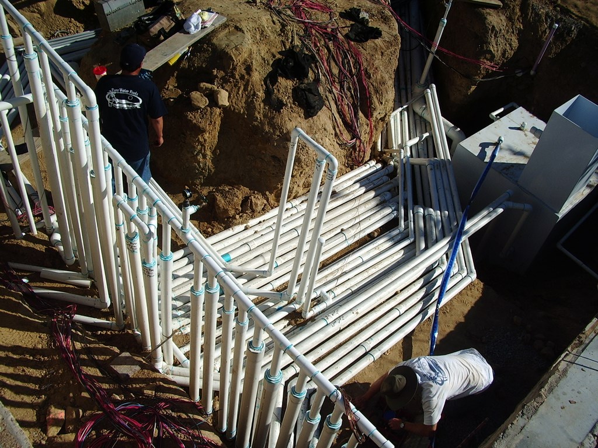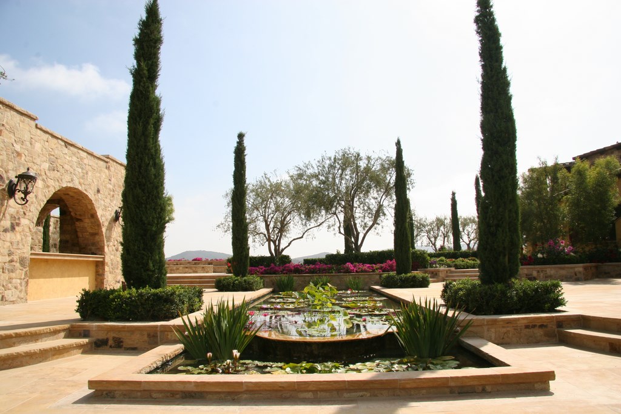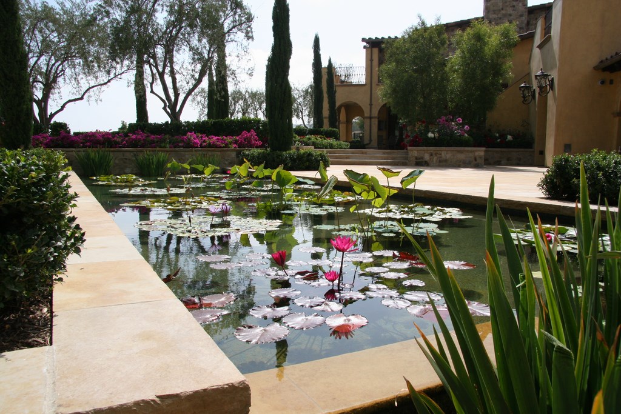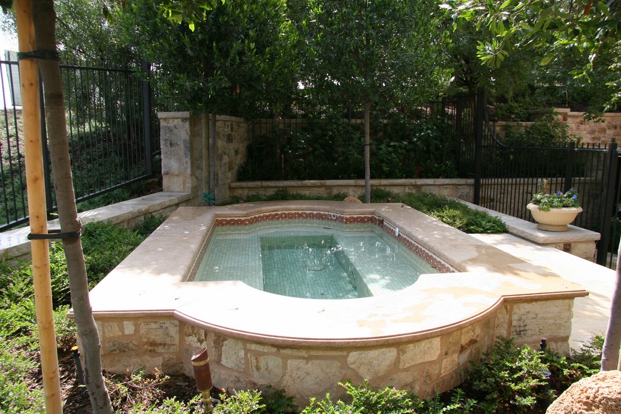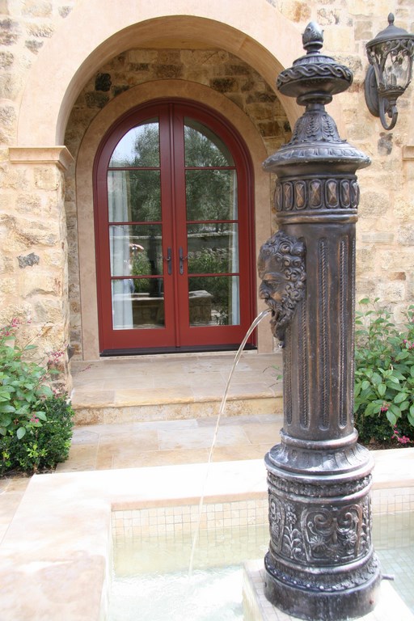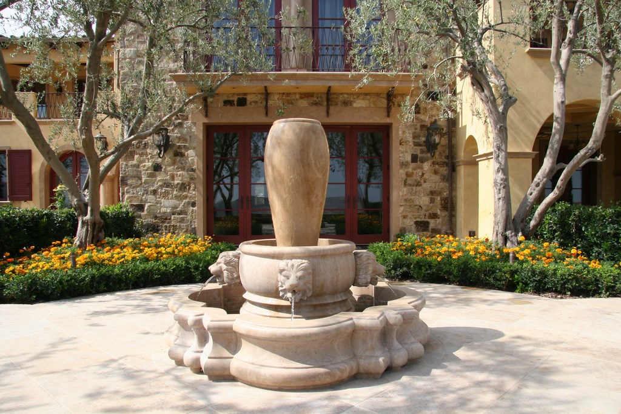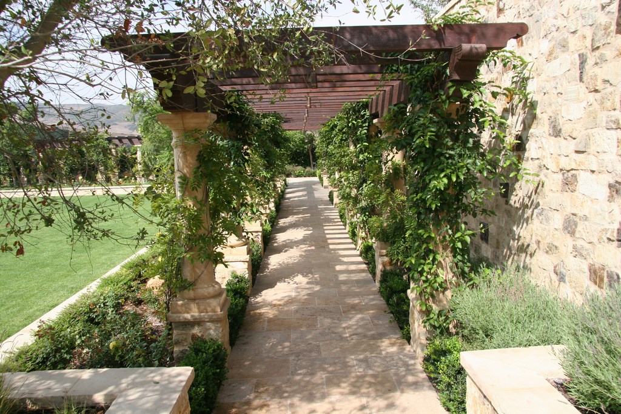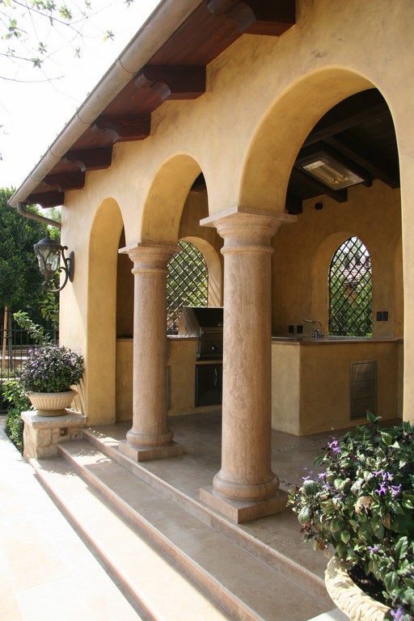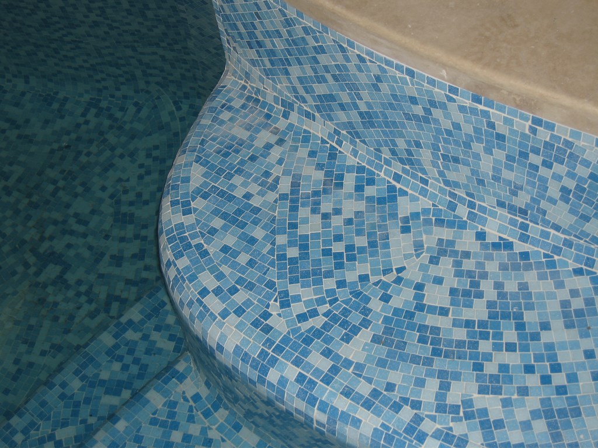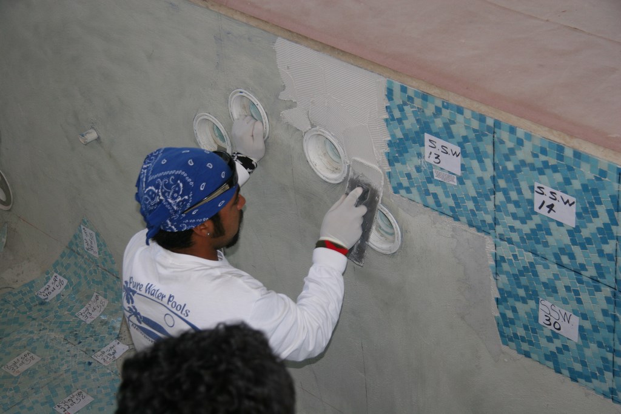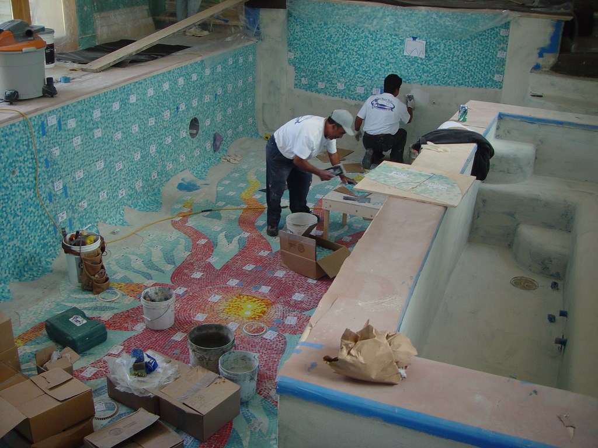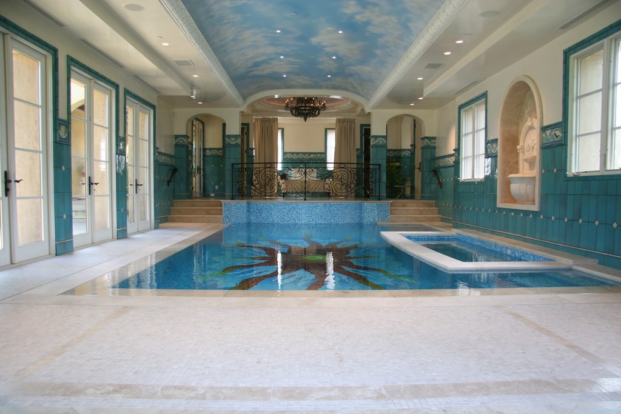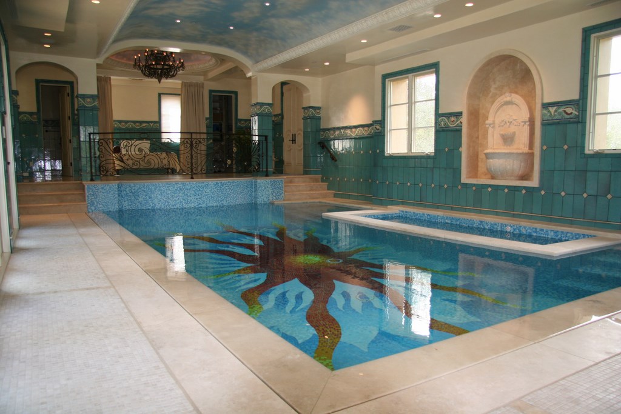Continental Class

When we first began collaborating on projects with top-flight architects, landscape architects and landscape designers several years ago, for the most part our role in terms of design was fairly limited: We’d receive requests for bids and proposals based on plans of varying detail, and our role was that of faithful installers of the design. On occasions, of course, we’d also refer our own prospective clients to those same designers, who would generate plans that we would in turn estimate and very often install.
We still work that way, but as we’ve built our ties to these accomplished artists, we’ve become aware that our role in their projects has been growing, even to the point where we are now being asked in many situations to offer our own design ideas. We’re also seeing that, when on-site decisions must be made, these designers are allowing us and our top subcontractors to play key roles in the discussions.
Based on the trust that grows from past successes, we’re gradually becoming part of these design teams – and it all makes sense. This has happened, we think, because we work so often on projects in which the scope of the work expands beyond the confines of the original design. As a result, we’re being asked more and more frequently to make suggestions, offer solutions, participate in decision-making and invent ways to accommodate new ideas on the fly.
What we’ve experienced is a logical progression beyond what was originally our limited role as design-savvy builders: Through experience, we’ve advanced to a point where we are often full participants in the design process and find ourselves enjoying the exploration of an ever-expanding realm of design for exterior residential spaces.
MEDITERRANEAN FLAVORS
A case in point is the project seen on these pages: Situated above the Shady Canyon golf course in Orange County, Calif., with views of rolling hills to one side and the Pacific Ocean on the other, the project was ideal for the Mediterranean sensibility that fired the clients’ imaginations.
When we became involved, they already had a preliminary design in hand, but it was clear from the start that the homeowners viewed that plan as a point of departure that would lead to something more elaborate as we all moved forward.
The landscape architect was Greg Grisamore, a gifted designer with offices in Newport Beach and Malibu, Calif. The clients wanted their own slice of southern European style, and Grisamore’s design encompassed this atmosphere with a subtle flair – a yard rich with soft contours, features and colors, classic architectural touches and expressive hardscape and plantings. Our role was defined by the outdoor spa, large reflecting pond, front- and backyard fountains and indoor pool/spa combination he’d included in the basic plan.
| The multiple watershapes and their various needs led to an enormously complicated equipment pad and a flotilla of control panels. We made our lives easier by carefully marking each pipe and distributing them as they approached the pads in a way that made installing equipment and controllers a (relatively) easy process later on. |
It was a complex project from the start, but because of the clients’ stated intention to reinvent and expand the program as we moved forward, everyone involved had to be flexible and able to accommodate major changes.
One of the key players on the project team was general contractor Gary McLane, owner of McLane Builders in Coto De Caza, Calif. An unpretentious, hands-on manager who could be found on site every day, he worked closely with our firm and the homeowners to develop each body of water with the intricate care required to create the auras desired for each area of the yard and the overall environment.
At the heart of the exterior design is the 41-by-10-foot reflecting pond, which Grisamore designed to include a vanishing edge flowing from a large upper basin level and a raised area of the backyard in soft transition to a small body of water at the same lower level as the expansive side yard. It was a straightforward design and would have been relatively easy to execute had it not been for a last-minute change in finish material.
The material originally specified was a thin, extremely light-colored stone. With the support of Grisamore and McLane, however, Matt Myer of Young Ideas Masonry (San Clemente, Calif.) suggested that a thicker, heavier stone coping would be a better match for the surrounding hardscape he was installing. The idea had obvious merit, and after a round of discussions the clients decided to make the change.
STARTING ANEW
It was definitely the right call, but the change meant significantly altering the pond’s concrete structure to accommodate the thicker material – most critically with the vanishing-edge detail. And the way it worked out, these issues weren’t completely settled until the day of the gunite shoot.
We worked closely with the gunite company, D.J. Gunite (Huntington Beach, Calif.) – a team that often plays an important part in our design/build creations. In this case, we needed to think through what the change meant with respect to the ultimate visual effect to be created by the weight and texture of the new stone. Then we had to determine how the change would influence the shell’s final dimensions, which had us tweaking the forms almost to the moment when the shoot began.
| The grand reflecting pond and its surrounding landscaping and hardscape go a long way toward building the Mediterranean feel of the backyard. The vanishing edge mediates between the two levels of the yard, while the water and plants work together to soften the impression made by large expanses of decking. |
We passed through a similar on-site decision-making process when it came to the finish we applied to the pond’s interior. The first choice had been a soft brown color that matched the hammered-edge stone coping and stone flatwork, but this first attempt resulted in an unappealing, washed-out look.
We removed that finish and convinced the owners to try a deep, dark-green pebble material supplied by Gemstone Pool Surfaces (Lakeside, Calif.). It worked like a charm, and the effect of the water flowing from the shallow green basin over the hammered-stone edge and into the trough is truly sublime.
A variety of water lilies now float on the water’s surface to define the living garden – a selection of plants carefully chosen by Mark Chamley of Chamley Landscape in Newport Beach, who also selected and placed plants on the rest of the site.
| The project is filled with special details and spaces, several of them having to do with careful placement of water in the environment, but others all about capturing the modern essence of Mediterranean-style outdoor living with a vine-covered arbor, a small outdoor fireplace and a spacious, colonnaded exterior kitchen. |
In contrast to the strong visual appeal of the reflecting pond, the side-yard spa is all about privacy and romance. Set in a spot hidden from the rest of the spacious yard, the location is intimate but also boasts breathtaking views of the city of Irvine, with majestic Mt. Saddleback rising in the distance.
The spa has an all-tile finish with a neat waterline detail supplied by Ruggeri Marble & Granite (Wilmington, Calif.). The homeowners had seen the same sort of hand-chiseled mosaic on their various travels, but in a different color. Here, we lit on a soft brown to blend the spa into the dusty hills that surrounded it.
The spa shell was initially excavated and steeled to be flush with the deck – but once again, the design changed in process when McLane recognized that, given the stature of the owners, the spa seats would be too deep. He directed us to rework the structure and raise the spa 18 inches above deck level just before gunite was to be applied. Raising the spa enabled us to elevate the interior seats while also giving the clients a comfortable out-of-the-water seating area that lets them take in the gloriously unobstructed views.
INTERIOR SUNSHINE
Equally romantic and even more private, the indoor pool was another project element that went through an interesting array of changes as the work proceeded.
It had originally been seen as the centerpiece in a separate pool house with vaulted ceilings, but no allowance had been made for the dehumidification system that would have to be part of the final installation. Once McLane figured out where all the ducting needed to go (that is, in the ceiling rather than under the slab) he called in the home’s designer, Tony Ashai of Torrance, Calif., to redesign the structure with attic space for plumbing and ductwork. The result is a room that now features an arched, painted ceiling.
| The tile finish for the indoor pool is among the most complex we’ve ever seen, with Ann Sacks’ design featuring patterns in blue flowing away from a vividly colored sun that fills the bottom of the pool. Those blue swirls and eddies climb up the walls and flow over the benches and steps with amazing detail and visual energy. |
In the early going, McLane and the clients all kept pushing for the pool to be bigger and bigger until ultimately it no longer fit the footprint of the enclosing structure. So we went back to the drawing board to consider some alternatives. This led us to suggest that a perimeter-overflow treatment would make the pool seem larger without really consuming more of the space. In addition, such a design would turn the vessel into a brilliant reflecting pool when it was not in use – a great idea with all the windows and the trompe-l’oeil ceiling.
We showed the homeowners various photographs of perimeter-overflow pools we’d done, and they enthusiastically endorsed the idea. Luckily for all of us, this decision was made before gunite had been applied and while there was still time to install the plumbing and 90 feet of troughs that now flow to a six-foot-square surge tank.
| Tile installation in the pool was a lengthy, difficult process – and that was true even though the complex tile patterns arrived in marked sheets with most of the intricate cuts already made. Even so, the fitting process was keenly challenging and kept our crew on the job for several months. |
From the start, the owners had said they wanted the pool to have a mosaic-tile finish. Because it was to be indoors, the homeowners were directly involved and retained Mark Lowry (Ann Sacks, Los Angeles), who designed both the pool’s interior as well as the tiled walls of the pool house.
Lowry worked closely with the clients to develop the elaborate sunburst mosaic that resulted. Another project detail inspired by the clients’ travels, the tile work was patterned on the look of a European spa they’d visited. But once again, the color scheme was reworked to include a vivid combination of aqua, blue, gold and orange tile.
The result is a dramatic sunburst that emanates from the center of the pool’s floor and flows up the walls in blue waves. The one-by-one inch glass tiles (supplied by Ann Sacks) had to be carefully worked up the walls, over the seats and around the steps in overlapping, free-flowing patterns that required numerous cuts and painstaking fitting.
FINISHING TOUCHES
Installation of the glass tile required months of effort by Pure Water Pools’ in-house masons. They waterproofed the shell and floated the surface, then installed the intricate mosaic in precise accord with the designer’s pattern. To say the work was meticulous would be an understatement.
Ann Sacks also developed the tile pattern for the walls of the pool house. It, too, was based on the clients’ favorite European spa, but once again the colors were altered to emphasize the blues and aqua.
| In a project filled with wonderful touches, the indoor pool stands out more than most with it’s brilliant tile finish, the sense of spaciousness lent by the perimeter-overflow approach we recommended and the dynamic artistry on display in the pool’s and wall’s tile patterns and the ceiling’s gently wafting clouds. |
While all this was happening inside, we also installed two small fountains outside. Out front, the entry fountain is a small, all-tile basin topped by an antique hand pump imported from Europe. In the back is a more complicated stone fountain. Where many features of this type and style are pre-cast, poured-in-place or pre-fabricated, this one is carved from three stone slabs in the European tradition – another gem from Ruggeri Marble & Granite.
The top piece is a traditional tall urn carved from a single piece of stone. This urn overflows into a basin that feeds the lion’s head spouts. The heads were also carved from solid slabs and were chosen by the homeowners from a multitude of possible poses. The base of the fountain is a quatrefoil: Once very large, it was ultimately reduced to a five-foot diameter and was itself carved from another single stone slab.
This project was every contractors’ dream: an architect who had a vision; a general contractor who not only listened to input, but also relied upon our expertise; clients who knew there were going to be changes and indeed embraced them both emotionally and financially; and a whole host of subcontractors who were excited about what they were doing and did all they could to cooperate and roll with the changes. Among us, we created a dream of a project.
Randy and Martha Beard own Pure Water Pools, a construction/service firm in Costa Mesa, Calif. They met in 1981 while both were working behind the scenes in the entertainment unit at Knott’s Berry Farm. At the time, Randy also had a small pool-service business and convinced Martha (Marti) to invest in expanding the route. They purchased Pure Water Pools from another technician and have operated in the Costa Mesa/Newport Beach area ever since. As the route grew, both dropped their other jobs and focused entirely on the pool business as small repairs led to big repairs, big repairs to remodels, and remodels to new construction. Each year, they’ve seen their projects become more creative and technically challenging. Today, the firm works with many of the area’s leading architects and landscape architects to create a range of custom watershapes for upscale commercial and residential clients.











