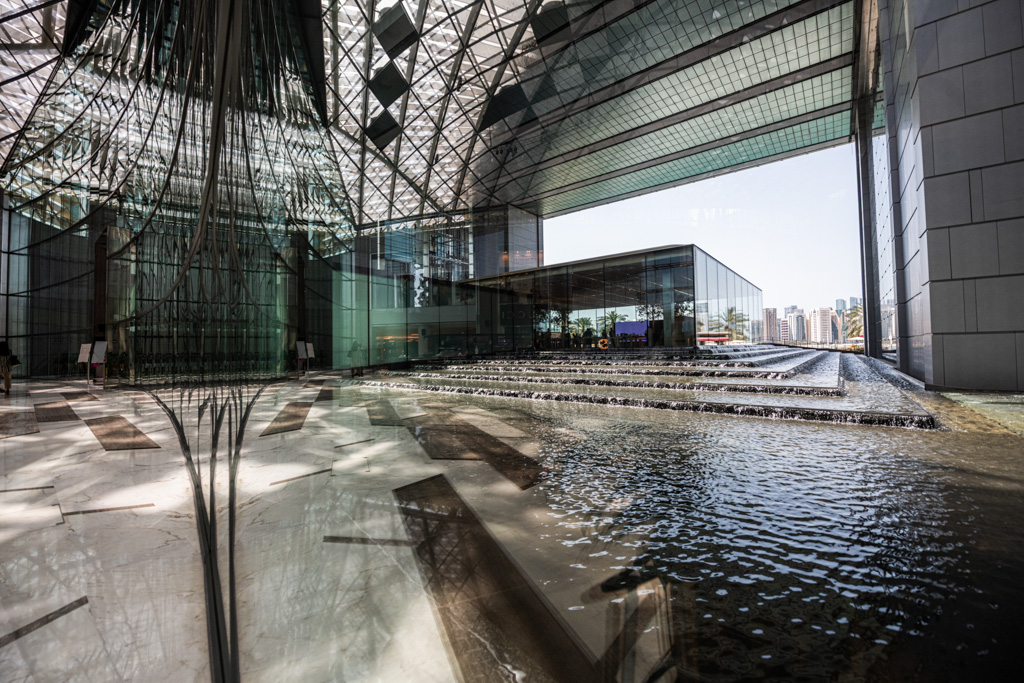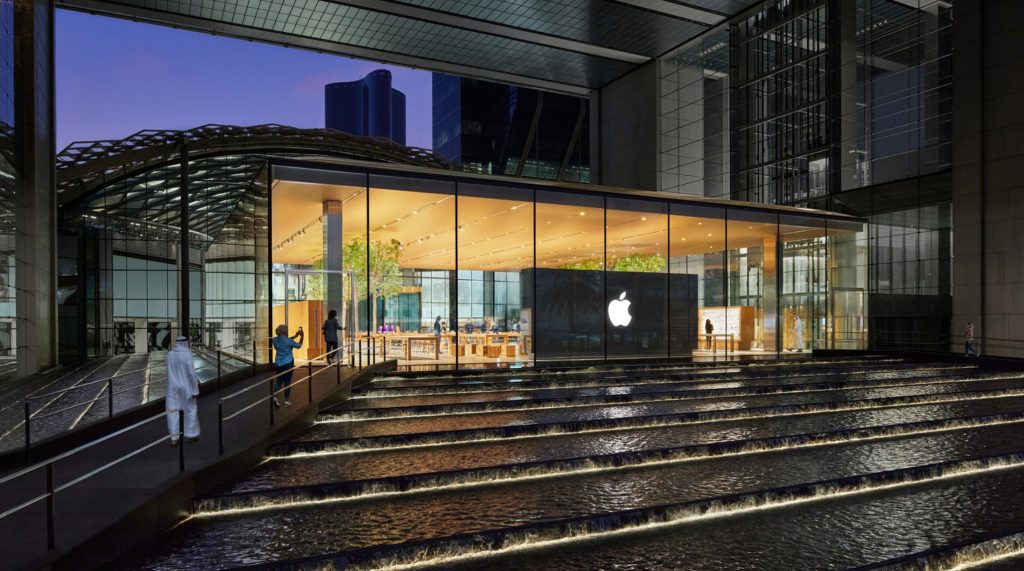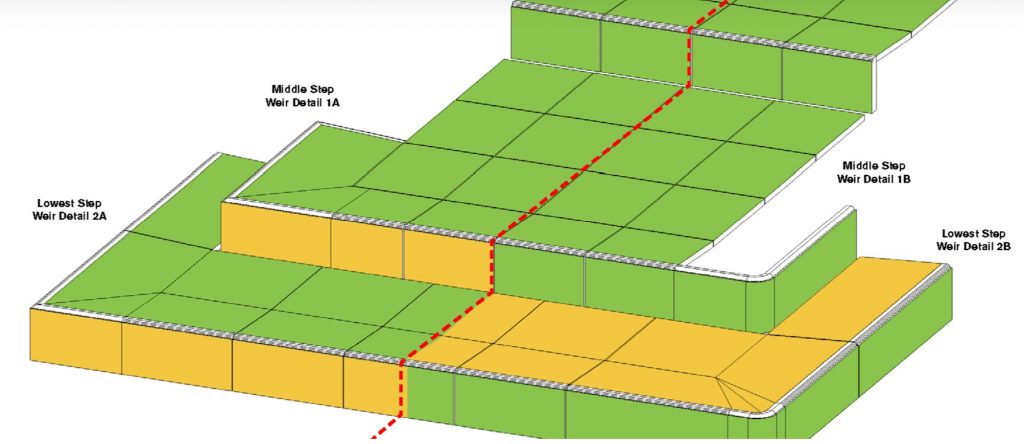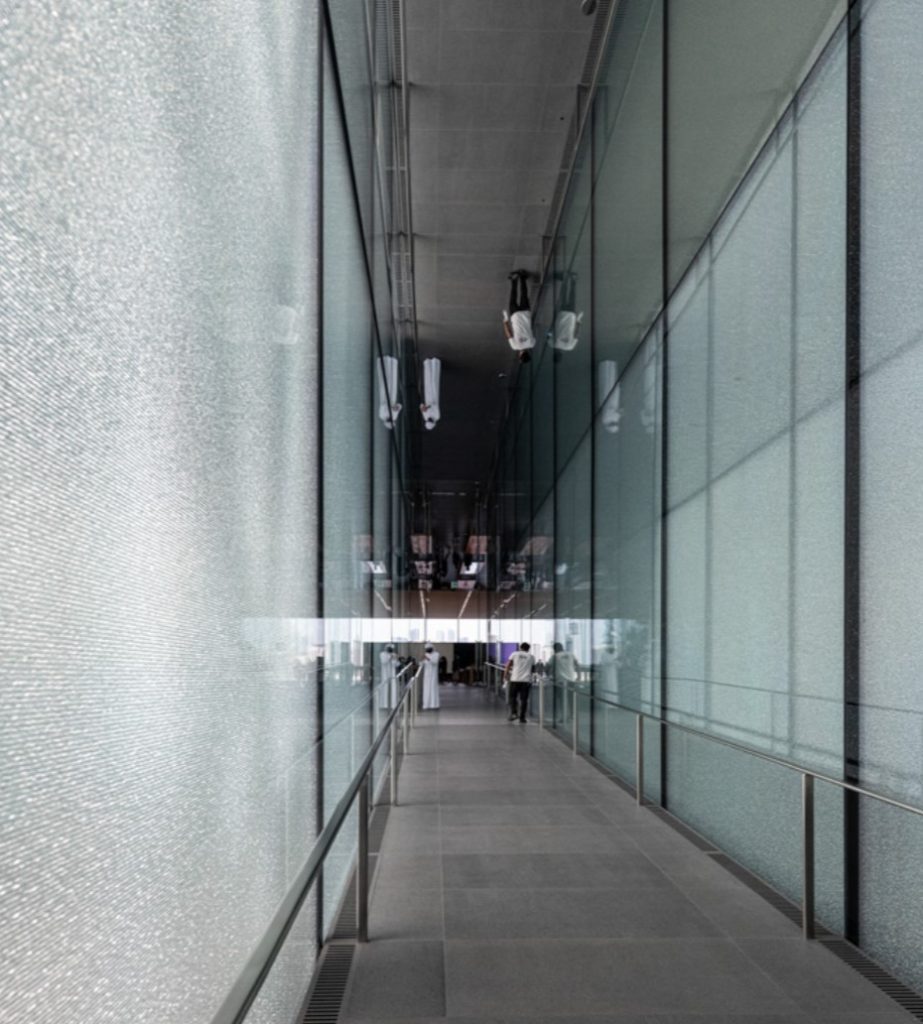Cascading Achievement


The elegant contemporary watershapes at the recently completed Apple Store in Abu Dhabi, UAE, stand among Crystal Fountains’ most sublime recent achievements, one in which they collaborated with an elite project team. Here’s a look at how the highly transparent process unfolded, both literally and figuratively.
By Mostafa Fawzi
Working in the highly creative end of the commercial fountain market, the inquiries we receive that ultimately come to fruition are often those rooted in a project team concept.
That was certainly the case in November 2018 when we heard from our collaborator, engineering giant Stantec, about a project that originally had the secretive codename, “Project Splash.” Based on the companies involved, we knew from the start that this was a high-profile undertaking. We soon learned that it was for the new Apple Store in the Galleria Mall on Maryah Island in Abu Dhabi, UAE.
We functioned as the project’s watershape consultant, supporting lead architect, Fosters + Partners, and the Apple team to bring their vision to life. Our scope involved designing and engineering the features, including an elaborate mock-up, and coordinating all consultants involved to ensure a smooth process.
We were part of a stellar team, executing a highly creative design at one of the most visible retail spaces in the Arab world. I was trusted to serve as our lead designer/engineer and project manager.
Given the unique set of challenges relative to this project, we analyzed and conceptualized an optimum solution along with our partners to ensure collective success.
SINGULAR PROFILE
Owned by Mubadala Investment Company, The Galleria is an impressive mall and a shopper’s delight with over 400 stores, from high-street favorites to luxury brands. The property features cafes, restaurants, and world-class entertainment: VOX Cinemas with IMAX experience, National Geographic Ultimate Explorer, three rooftop parks, and a flagship Xtreme Zone for those looking for an active edge to their shopping experience.
It is not just a typical retail space, but an unfolding feast for the senses.
A BIG BITE
Al Maryah Island introduces several new design elements reflective of its surroundings. From the promenade, two ramps paved with Absolute Black granite stone (the first use of this material at any Apple Store) are cut through with water, which seamlessly continues inside the store.
The store also features a golden carbon fiber roof, locally sourced in the UAE. Visitors enter through a mirrored stainless-steel portal, enveloped by the sights and sounds of water jets cascading over exterior glass walls. A 72-foot-long mirrored foil ceiling creates a kaleidoscopic effect, with water falling down the walls, and reflections above.
The mall was originally built in 2008, with an existing water feature in the heart of the mall by the waterfront. It was a simple but large reflecting pool, sitting on top of an even bigger underground infrastructure and pump room. (One of our tasks was to retain as much of the existing infrastructure and equipment as possible and integrate them into our new design.)
When we joined the project, there were already concepts in place from Fosters + Partners. We had several collaborative workshops culminating in a constructible design that met the architects’ vision. We completed our final drawing package in May, 2019.
A PROMINENT PERCH
Elevated above the promenade, the store marks a distinctive new presence as a glistening pearl atop a cascading black water feature. The store also creates a direct connection between the mall and the water’s edge, activating the promenade and the public plaza.
Stefan Behling, Head of Studio at Foster + Partners, said: “The design of Apple Al Maryah Island is all about the view of the extraordinary skyline of Abu Dhabi and creating an experiential route for visitors, as they walk through, surrounded by the cascading calming water. It seeks to draw the vitality of the waterfront promenade through the site and then into the store, blurring the boundaries between inside and outside, and generating an exhilarating and inspirational Apple store.”
The pure rectilinear glazed structure is situated on top of a new stepped pyramid cascading water feature. The feature may seem simplistic in concept, but it required a precise weir detail and a carefully disbursed hydraulic system to create an even flow over the descending steps.
The light-filled glazed interior boasts panoramic views of the coastline and the city of Abu Dhabi beyond. Internally, the store is laid out on a single level. The Forum is located towards the east, with Apple Avenues flanking the northern and southern ends of the store. Display tables are nestled amongst the ficus trees, adding greenery to the interior.
TESTING CONCEPTS
As well as designing the water features for this project, we created mockups to test the different effects, both for proof of concept, and to get the client’s approval.
Performing mockups can be one of the most valuable steps in a design process. It is the only proof of concept that eliminates risks whenever there are unknown elements. For this project, we constructed a mockup feature near the mall in Maryah Island, both for the stepped cascade and the glass tunnel water wall.
Starting with the weir detail, we built six different edges for the stepped cascade outside the store’s glass walls and ran them simultaneously for comparison. Some hugged the wall, and some had a laminar sheet of water, causing low visibility. We identified the one with the best throw and water agitation.
We also took this opportunity to test different finishes, so the client could make informed decisions to achieve the look and feel of their vision.
One highlight of the weir mockup was fulfilling a request by the Apple team to eliminate the triangular void that forms at the cascade corners. At first, this seemed like an impossible task to defy physics because we would typically need an infinite flow rate for the length of the corner, which is zero.
We found a creative solution with the architectural detail using the water’s surface tension to connect the two weir sides. Until this project, we had never been asked to improve this aesthetic. This request is an excellent example of understanding water behavior to influence a particular aesthetic, which was made possible through the mockup studies, and our years of experience. (What we learned as a result will be carried over to future projects.)
We also mocked up the glass water walls, collaborating with the teams from Seele and PCT. Six-meter tall, full-scale textured glass was used as it would be in the tunnel from the mall to the store.

We tested three different textured glass panels – one with horizontal corrugated lines, one plain with no texture or lines, and one with vertical corrugated line texturing. We also tested two options for the source of water flow, and the details to hide them. We even experimented with the visibility and quality of the seam lines.
In the end, the horizontally textured panels gave the desired agitation and created a unique, mesmerizing pattern.
AN ELEGANT OUTCOME
The elegance and simplicity of the Apple Store is a testament to the hard work and collaboration of several teams and individuals. We are proud to have collectively overcome challenges with determination and creativity.
“Project Splash” was one of our most complicated engineering and design projects to date. Its successful outcome will be seen by the world through images and pictures, and by those lucky enough to visit Maryah Island’s one-of-a-kind Apple Store in person.
Mostafa Fawzi is the director of engineering design at Crystal Fountains.











