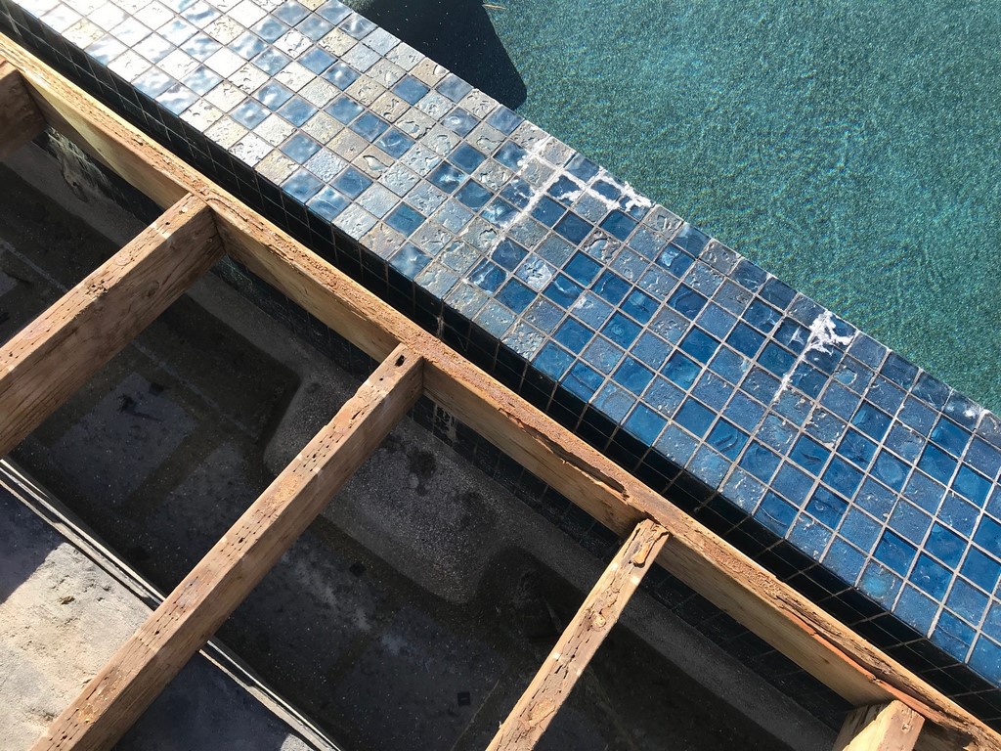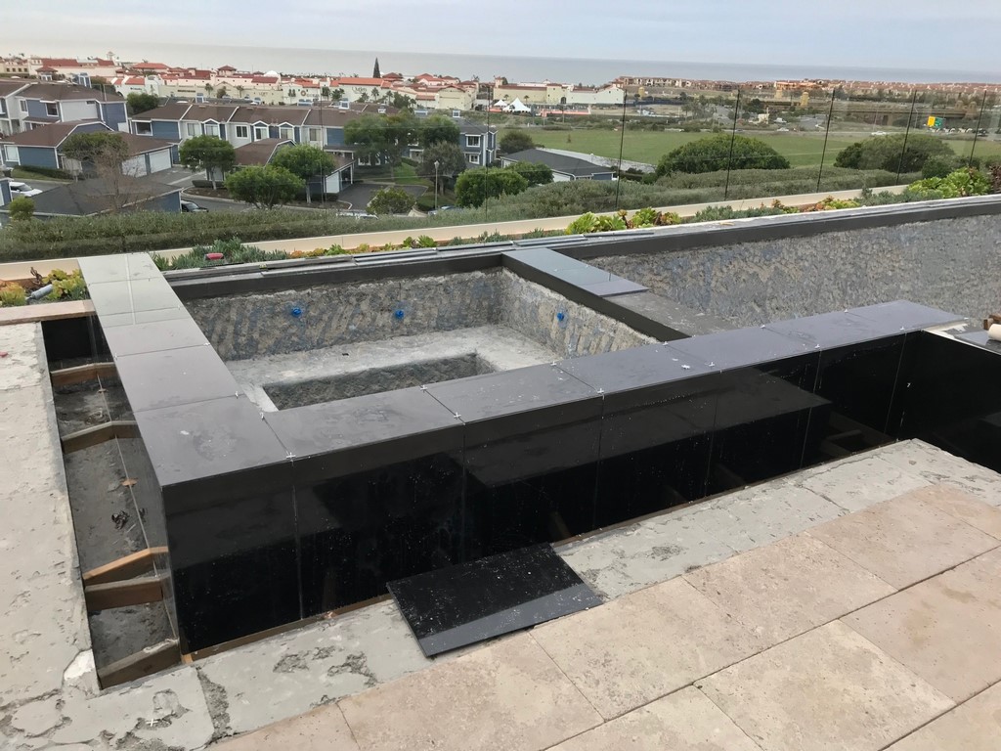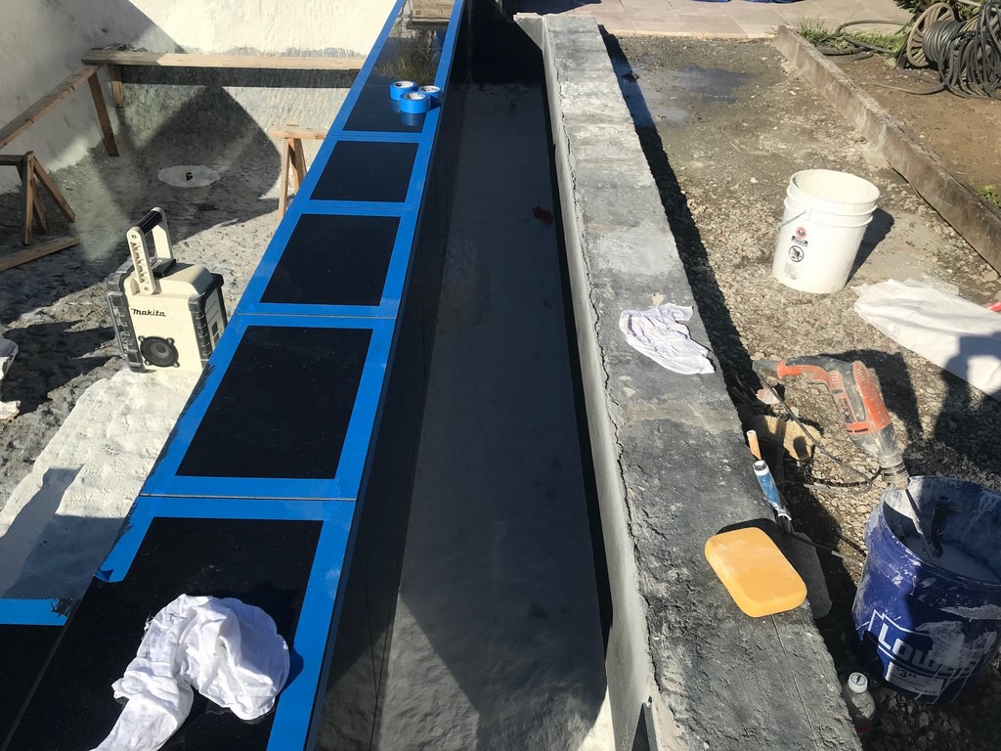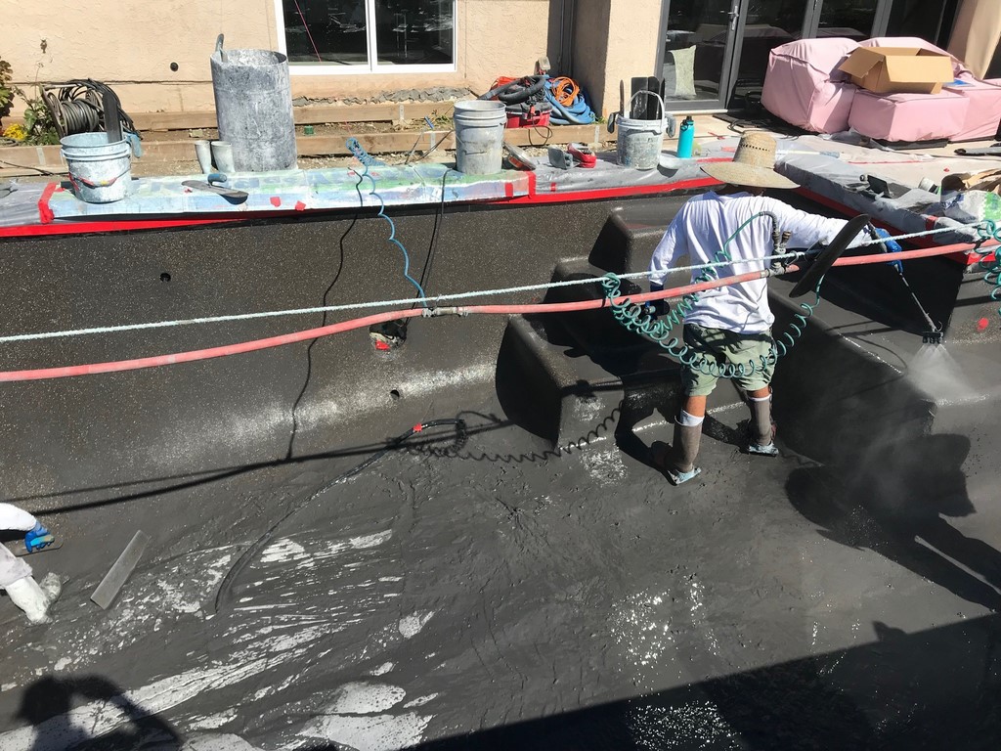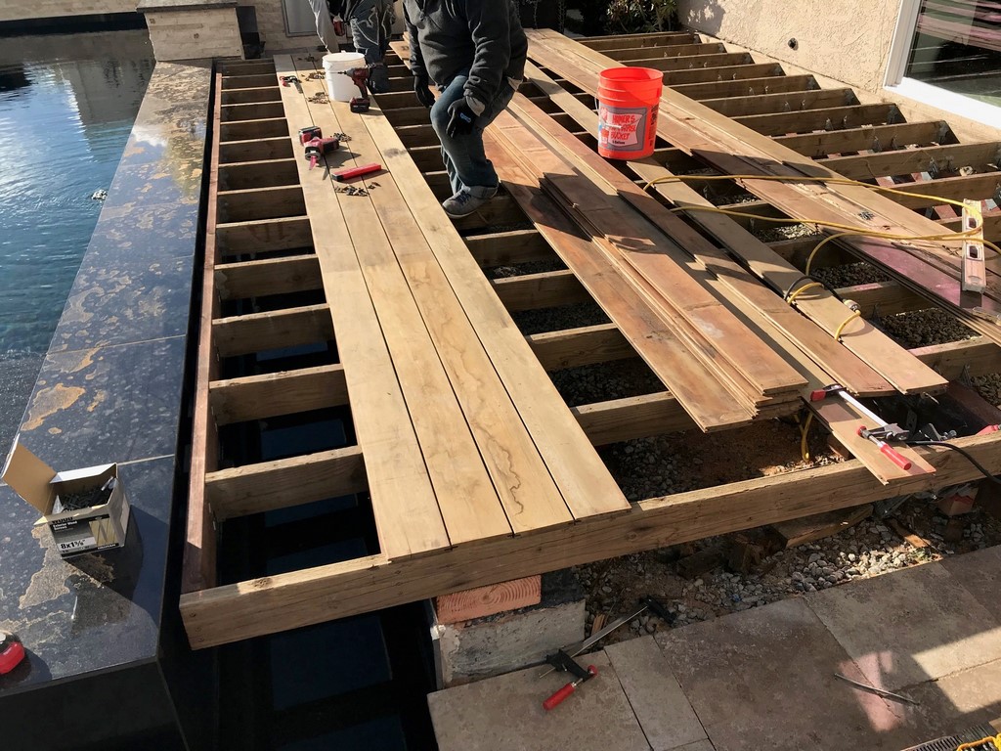The Best Remedy
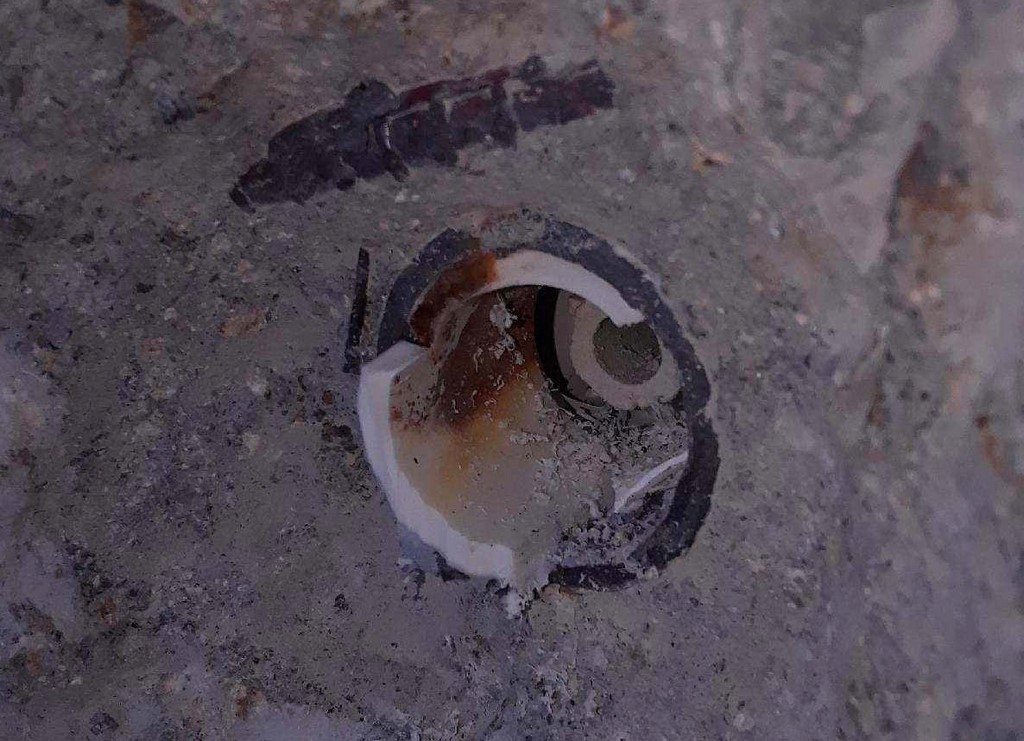
In the course of my watershaping career, I’ve come to divide remodeling projects into two distinct categories.
The first is what I call cosmetic refurbishing. Here, all a homeowner usually wants is a superficial updating of a pool’s or spa’s appearance or performance through application of a new interior finish, some fresh waterline tile, maybe new coping and decking and, often, new equipment or perhaps a poolside waterfeature. I avoid these projects as energetically as possible because, typically, the challenges are thin and there’s little room for creativity.
The second category encompasses what I call remediation work. These often arise out of construction-defect cases, where the original contractor has saddled the homeowner with a seriously flawed project that requires extensive repairs and, commonly, a new and wholly different approach to producing the watershape the client was after in the first place.
I pursue this latter class of projects whenever I can, even knowing the greater potential liability they can bring with them. In my view, these are cases in which I can rectify sad situations and renew clients’ faith in the watershaping industry. In other words, I like riding to the rescue.
HIDDEN DEFECTS
The project showcased here offers a great example of a remediation: It’s located at the top of a hill in San Clemente, Calif., in an area notorious for soil that likes to creep downslope. The original builder told the clients that the soils engineer he’d consulted had decided that the caissons called for by the client’s soils engineer wouldn’t be necessary, likely because the builder had underbid the project so drastically that doing things the right way would’ve cut too deeply into what was never going to be much of a profit.
Instead, he installed a simple keyway in a failed attempt to keep the pool from moving down the slope. It was an attractive watershape in design terms, with a three-sided overflow approach including a long vanishing edge. Against the client’s preferences, however, he’d opted for a nice, blue-dominated iridescent tile to top the structure in place of the black material she’d wanted to enhance the pool’s reflective qualities.
Within just one week after the pool was completed, it began to move – not just down the slope, but also to one side, meaning all of the water eventually overflowed at one corner. There was also some cracking and a major issue with efflorescence, not to mention water loss and high running costs. The homeowner took the builder to court and won, with the usual effect that every contractor involved in the project paid part of the price of correcting the situation.
| Even before we stripped the pool of its tile and finish, it was apparent that settlement was only one of the problems here: The level of efflorescence, for instance, told us it was likely no waterproofing system had been used (top left), and the popped tiles were evidence that the shell had begun to fracture (middle left). With the pool stripped, we also found voids indicating poor concrete application (middle right), tell-tail staining from rusting rebar (right) and, in peeling off the wood deck, a wholly unadequate base structure (bottom left). |
By the time I arrived on the scene, three years had passed. At this point, a fresh soils study indicated that the watershape had effectively stabilized and that it would be safe to address its multiple problems without breaking through the shell for caisson insertion or demolishing and replacing it entirely.
I knew that by touching it, all of the poolscape’s future problems would become mine. As a result, I discussed every aspect of the report with the engineers and, with their signatures affixed to the paperwork and all sorts of advisories and qualifications included in my contract with the homeowner, I started to undo the problems and revitalize the small backyard – first by removing the plaster finish and all of the tile and coping.
This process revealed that the builder had cut a number of corners that weren’t immediately apparent in the court-mandated forensic examination. First, to save time and money, the entire structure had clearly been shot in a single process, with pegboard instead of real framing attached to the steel of the overflow walls for a quick pass. Once we’d removed the tile and plaster, we could see substantial voids as well as woefully inadequate coverage of the rebar, which was by that time exhibiting a good amount of rust in several places.
As evidenced by the rust, it was obvious that little or no waterproofing material had been applied anywhere in the structure. This deficit also explained all of the efflorescence, and there was also some settlement cracking that had already resulted in tiles popping off the bond beam.
It was a sorry mess, pure and simple, and we quickly developed a game plan to turn it around as something wonderful.
AQUATIC RENEWAL
Once the pool and spa were stripped, we performed necessary repairs: replacing some steel, applying new concrete to appropriate depths for adequate rebar coverage and waterproofing all accessible surfaces – inside the pool down past the cove, inside the entire spa and within the overflow troughs as well as up the vanishing-edge wall.
Given the issues involved with restoring a workable water level, we abandoned the three-sided perimeter-overflow approach on the wall near the home and on the end, inserting new rebar at the top of what would become a rebuilt and slightly raised bond beam. (We used stainless steel here because we would have had less-than-adequate coverage for regular rebar.) We also decided to top the walls and line the vanishing-edge wall with black Absolute Granite.
| Working with the existing shell to the greatest extent possible, we kept the long vanishing edge but abandoned the overflow edges on the house side and the spa’s end of the vessel. We repaired concrete, raised the bond beam using stainless steel bars and applied waterproofing material before applying stone details, silicone ‘grout,’ a new pebble finish and (mostly) new wood decking. |
We went with the granite for two reasons: First, it was the look the client had always wanted. Second, we used a thicker-than-usual stone on the vanishing edge so we would be able to grind it down to accommodate the minimal movement we figured the shell might be subject to in the future. The engineers had given us the green light to go ahead without such a precaution, but we weren’t as convinced as they were that future movement would be negligible.
In discussing the project with colleagues, I received a valuable bit of advice from Paolo Benedetti (Aquatic Technology, Morgan Hill, Calif.). He reminded me that granite is a natural material and that it would expand and contract as it heated and then cooled – and that black granite was particularly subject to this flexing.
|
Shared Responsibility When we started our work on the project discussed in the accompanying text, the client expressed some regret that, as part of her court-officiated settlement, contractors other than the pool builder had been roped into the case – including the contractor who had installed the wooden deck between the house and the pool. As it turned out, however, he’d been neither innocent nor virtuous, laying down an inadequate support system and using boards that were far from straight. I’d say we replaced about 80 percent of the deck boards and almost all of the substructure. This is the downward spiral that underbid projects too often follow: There’s not enough there to pay good people to do good work, and in this case, the deck installer’s insurance company came away paying far less than they should have, all things considered. — G.S. |
He recommended that we space the granite slabs we were using with full eighth-inch gaps rather than the smaller gaps that are often used to create the monolithic look that’s so much in favor these days. He also advised us to use a flexible silicone material, because the usual tile grout would ultimately crumble away under the pressure being applied to it by slabs on both sides. It was easy to take his advice and was yet another reminder of the value of the growing network of watershaping professionals who are generous enough to share what they know with their colleagues.
Another situation we needed to address was the equipment pad and the way it had been set up with two-and-a-half-inch suction lines and two-inch returns with twin three-horsepower, single-speed pumps. The inadequate plumbing sizes put a demand on the pumps that ultimately made them scream for mercy – much to the annoyance of both the homeowner and her neighbors.
We set up new manifolds to correct this situation, and with a single variable-speed pump we were able achieve hydraulic-system balance while reducing flow velocity in the plumbing. We’ve now set the watershapes up for operation in the neighborhood of 1,500 to 1,600 rpm with perfectly adequate flow over the edge. If the structure continues to settle, that flow rate can gradually be adjusted slightly upward to compensate – this time without annoying anyone with excess noise.
SMILES ALL AROUND
I decided early on in my watershaping career that I wanted to be considerate beyond the ordinary where my clients are concerned. This set me on a path along which I do quality work for a fair price and where I back up my work well beyond common contracting practice.
| The remediated pool and spa are now everything the client was after when she hired the original contractor – right down to the black finishes she wanted in the first place. It’s set in difficult soil and may move a bit in the future, but she rests easy knowing we planned for it and can make necessary adjustments to keep the watershapes functioning beautifully for many happy years to come. |
In walking away from this project, for example, I’d anticipated that, despite the engineers’ declarations, the shell would move a little as time passed. A year has passed now, and there has indeed been a tiny amount of additional settlement. Again, this is why we used the thick granite slabs to define our edges: For now, raising pump speed just a bit is an adequate solution; down the road, we’ll do some grinding before pump noise ever returns as an issue.
To me, remediation is about the most satisfying sort of work I do: When I arrived, the pool was an upsetting mess. Now, it’s a beautiful watershape with a strategy in place that will make the homeowner happy for the foreseeable future. Sure, it involves some commitment and occasional extra attention on our part to keep everything working as it should, but I consider that part of my responsibility as a reputable, people-pleasing watershaper.
Grant Smith owns Aqua-Link Pools & Spas of Carlsbad, Calif. After completing his service in the U.S. Marine Corps, he formed a pool/spa service firm in 1994 and steadily moved over to the construction side with a specialty in shotcrete pools and spas. Smith is a Master in the Genesis program’s Society of Watershape Designers and is licensed as both a pool and a landscape contractor. He may be reached at [email protected].















