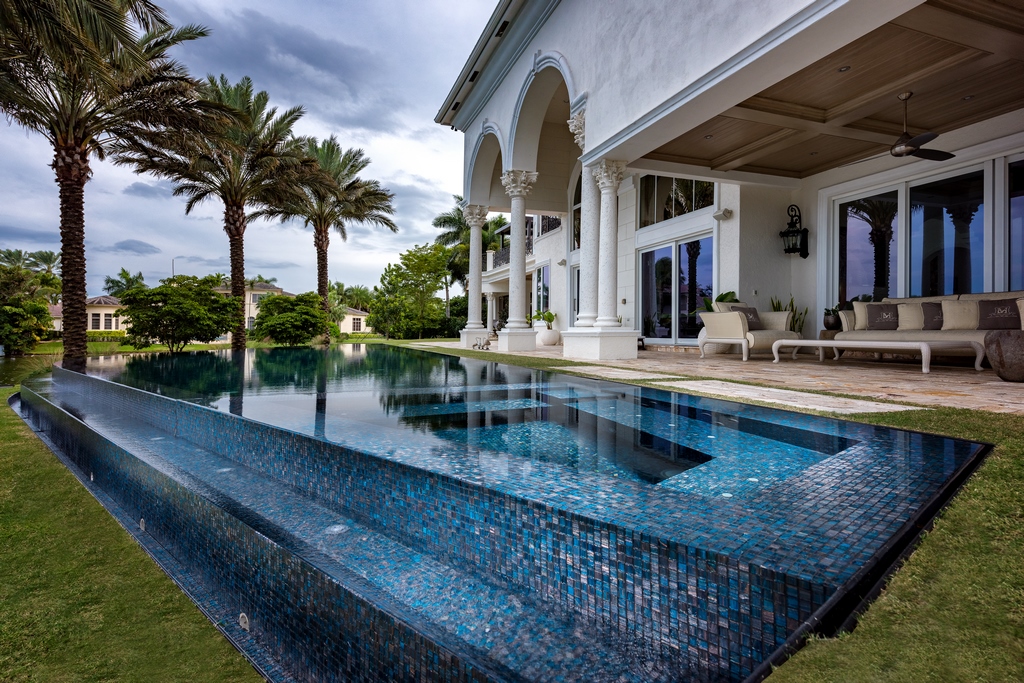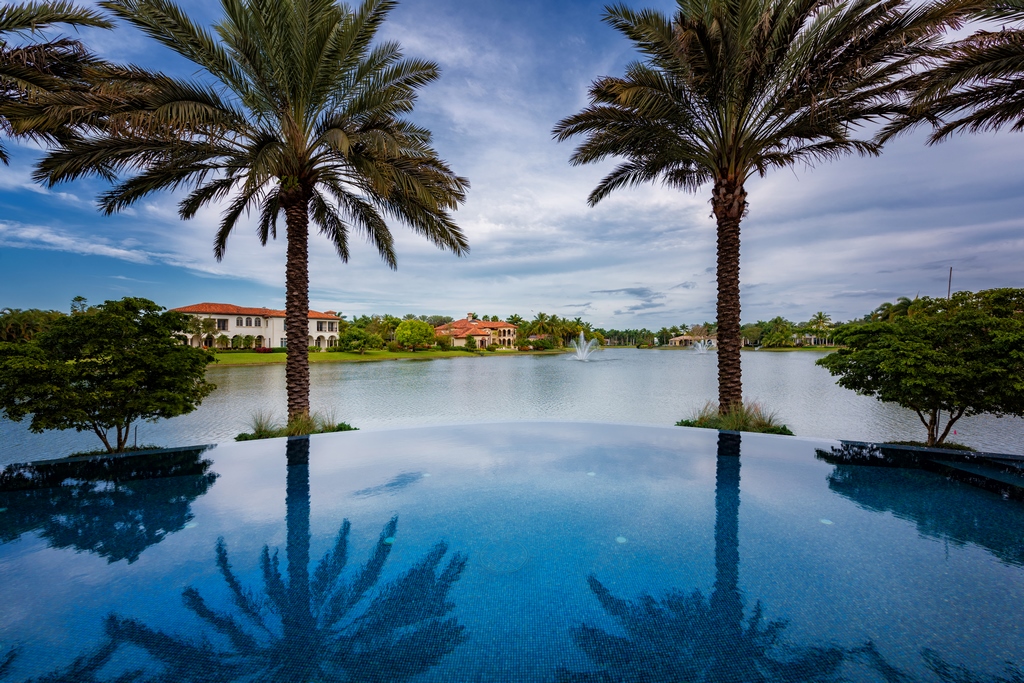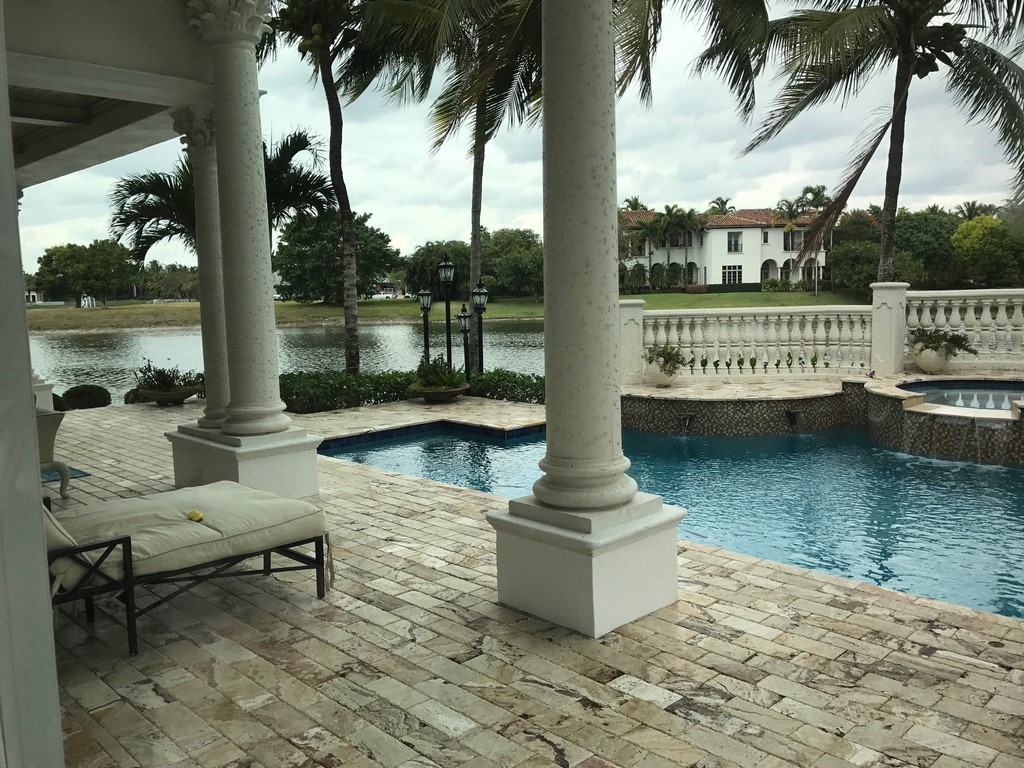Tasteful Extravagance

When you target the high-end custom market, you’ll inevitably work for clients that expect, and can afford to get exactly what they want. That was certainly the situation with the project pictured here. The clients were extremely discerning and were involved the entire way with every little detail. Working that way can be challenging at times, and slow, but it can also bring out your best.
We worked on the design of this project for over a year before breaking ground. It was hard trudging most of the way. There were countless discussions and ideas going back and forth, along with disputes over setbacks and tricky details that required first-ever solutions.
In the end, I’m proud of the way we stepped up and resolved every issue and ultimately met the clients’ expectations. Getting there, however, was not easy.
ON THE WATER
When you first look at the design, it appears deceptively simple, but when you peel back the layers and look at what we had to do to make it all work, it’s actually very complex. From the start, the clients said that they wanted something big, beautiful and extravagant, but they also wanted it to fit in harmoniously with surroundings. Establishing that balance was no small task.
The project is located in Plantation, a city by Fort Lauderdale, Fla., nestled in a private gated community brimming with upscale waterfront homes. The property is spectacular, perched on a promontory, featuring an enormous estate home, with water views from almost every spot inside and outside the house.
This is a place where ordinary is badly out of place, even though most of the other pools in the area were also surprisingly ordinary. There was an existing pool that was only a couple years old but was entirely unremarkable. The clients said they knew almost immediately that it was not what they wanted and decided not to live with it. They knew their home was special and insisted on having a swimming pool to fit.
Before we became involved, the clients had talked to several local pool builders, but they all proposed reworking the existing pool. It was as if they were somehow fearful of believing the clients when they said they wanted something out of the ordinary and completely different from what they had, and they were more than happy to pay for it.
| The pool’s unique shape was designed to harmonize with the shoreline and to enhance the water views from all points inside the pool, on the deck and from key areas inside the house. (Opening image above and all photos of the completed project by Jimi Smith, Jimi Smith Photography, Charlotte Amalie, U.S. Virgin Islands) |
When I started working with the clients, I suggested that to give them what they really wanted we’d have to rip out the existing pool and start from scratch. To my surprise, the clients told me I was the only who suggested that plan and, as a result, I landed the project. From then on they had confidence in what I had to say.
While extravagant in many respects, there’s a simplicity to the pool’s appearance in that it plays more of a visual supporting role that enhances the environment, rather than making a major artistic statement. In that regard, it’s a relatively subtle and sophisticated design, which the clients loved.
Because the clients wanted the pool to harmonize with the setting, we decided to take advantage of the shape of the shore and mimic the contour with the outside edge of the pool. We steered away from anything that would disrupt the view or the pool’s reflective surface meaning there are no raised elements, no raised spa, pilasters or elevated fire elements.
The pool is big, 71-feet, eight-inches long and 21-feet, five-inches wide. It has an unusual shape. Technically it’s a pentagon; but looks more like a long, narrow triangle. On one end, it has a large shallow lounging area; on the other, a large in-pool spa. There a vanishing edge along the entire outside edge, which transitions to a knife-edge perimeter overflow, often referred to as a “Lautner Edge.”
ON THE EDGES
The length of the pool enabled us to create vanishing edge views from the entire deck and back of the house. However, there’s really only a couple of viewpoints where you see the entire pool. We studied the views looking out from inside the house. From just about any vantage on the first floor, the water disappears from view to one side of the other. You can look out in any direction and still have that vanishing edge look and to the lake beyond.
The basic layout was never an issue. In fact, the first time I presented it to the clients they said, “Yeah, you nailed it, that’s exactly what we want.” It was all the many other details that became a challenge.
Starting with edge details, the big idea was to create a seamless transition between the views and landscape. It looks very clean and simple; but, pulling it off just the way the clients wanted was anything but.
| The design phase included detailed studies of interior viewpoints, specific details such as the tricky intersection of the vanishing edge, perimeter overflow and retaining wall detail, as well as the custom laminar jet treatment. We also provided renderings that would illustrate the experience of being there. |
The grass edge detail is basically a Lautner edge with grass that grows right up to it. We developed the stainless steel fixture that makes this edge detail possible with Bobé Water & Fire a few years ago. The stainless fixture cantilevers over the gutter to accept the turf, whether it’s grass, artificial turf or some other type of surfaces.
In this project, we had to essentially innovate upon our own innovation. Here’s why: there’s a change in elevation from the deck and pool to the area beyond the vanishing edge that slopes down to the lake. There’s a retaining wall that extends from either side of the pool, but the client wanted the top of it to be hidden by the grass. Sounds simple enough but that made for a really trick transition where the vanishing edge, knife-edge and grass come together.
It’s tricky to explain, but basically we extended the knife-edge detail past the point where it intersects with the vanishing edge, which we capped with a piece of stainless. Then we had to reverse the angle of the cantilever to bring the turf over the top of the wall. That’s a detail that we’ve never done before and don’t know of anyone else who has either.
There’s also a fairly tricky water-in-transit design. Water flowing into the knife-edge flows into the vanishing edge trough where it spills over two weirs/tiers and then into a narrow trough. From there, it is gravity fed via a plumbing trunk that feeds a remote subgrade collector tank.
MULTIPLE CHALLENGES
This project was certainly a team effort. Reef Tropical Pools in Key Largo and Florida City, handled the installation andvdid a beautiful job executing all of the various challenging details. It all took place under the constant eye of the clients, who were home most of the time during the project. They had a constant flow of questions and concerns almost every day. We were happy to oblige and in many ways their attention and input enabled us to address issues before they were installed.
The constant back and forth with the clients did slow things down. But, the clients weren’t the only cause of the protracted timeline. Before we could even break ground, there were setback issues that delayed everything.
The property line was obscured by the lake where a portion of the shore was eroded. We had to find a way to gain back the eroded land in order to have the pool set back far enough so there would be room for the size of pool we wanted. That required restoring some of that land to create the space in between the new pool and lake shoreline, thus bringing the property out to where it was originally.
Once underway, there was a host of difficult details that required some clever problem solving. For example, there’s series of laminar jets that are located in the lawn below the vanishing edge trough that shoot up over the edge and back into the pool. This was another detail where we had to innovate to make it work.
The housings for laminar jets are designed to be located in a deck or other hardscape surface. There’s a canister box that gets located in the deck with a plastic lid. In the past we have altered the lids so they would accept the deck surface material we were using. In this case, however, the clients wanted the jets to look like they were shooting up out of the lawn. That meant we had to sink the canisters into the grade in precise locations in structural concrete boxes to contain the jet fixtures.
| The clients had installed a new pool only a couple years prior, but said they knew right away it wasn’t right for their property because it was too ordinary, did not harmonize with the surroundings and even disrupted the views. |
It took some planning as we had to measure the throw and height of the laminar streams so we could perfectly locate the fixtures with all the necessary plumbing and conduit runs. And, most challenging of all, we had to develop a lid that would enable the grass to grow up around the opening for the jet. That led to a stainless steel lid with a lip that would extend up a couple inches just barely above the surface of the grass. That way the grass would grow over the lid but not block the hole we needed for the laminars to do their thing.
The two-tiered vanishing-edge wall that the laminars shoot over wasn’t difficult. But, it is somewhat unusual and again, was the source of ongoing discussions before we lit on the final design. The idea was to consider the way the property looks from the lake. Because it’s so prominent, many people from across the lake or from boats can easily look back onto the property and these clients were not shy about their desire to impress their neighbors.
Also, the clients like to stroll down to the lake on a daily basis, so they wanted it to look great looking back toward the house for their own enjoyment, as well. They didn’t want to look back at a flat wall or down into a trough with a bunch of leaves in it. That’s what led to the concept of the two-tiered wall that kind of vanishes twice. There are lights in an angled trough behind the second tier that shine up on the upper portion of the wall, creating a beautiful feature at night.
At the base of the gutter where you’d normally expect to see coping or some other hardscape edge treatment, again we brought the grass right up the edge, so the water appears to be disappearing into the turf. It’s a very clean almost minimalistic look.
The clients like to walk barefoot around the property, so they had to have a specific type of grass that feels just the right way on their feet. They went with Zoysia grass they had experienced somewhere on vacation. It’s beautiful and smooth, but it has been challenging to get the grass to grow right up to all those knife-edges. This is a saltwater pool and we have had issues with grasses that don’t tolerate water with salt content. Fortunately, Zoysia grass is salt-tolerant; so, with some diligent and expert landscape maintenance, they’ve been able to make it work and it looks beautiful.
INSIDE MOVES
As mentioned above, there’s a large shallow area, which was designed 100% for their three young kids. It includes three foam jets set at different heights the kids love to play with; and there are umbrella mounts so the clients can relax nearby as their kids enjoy the water.
The lounging area is next to a bench and steps that provide an easy transition into the rest of the pool. I’m a big fan of creating multiple areas for transitioning in and out of the water that also offer places to sit and enjoy the views, and socialize. It gives you options how you interact with the water and other people.
| Executing the edge details was not easy, it required customizing the vanishing edge wall, the interface with the perimeter overflow and the unusual laminar jet treatment. |
From the shallow lounging area, the depth descends from three-foot, six-inches deep to five-feet, six-inches in the center, and then it slopes back up to three-feet, six-inches by the spa on the other side. There’s a set of steps by the spa that facilitates getting in and out of the pool from the spa or the deck. There’s also a bench that runs on the house side of the pool end to end, where you can enjoy the view from anywhere in the pool.
The spa is large, 12-feet, 10-inches, by 10-feet and nine-inches, big enough for at least eight people. We designed it with benches at different levels to accommodate people of different shapes and sizes. The clients wanted a low profile and definitely did not want a raised spa.
The goal is to make the surface of the water to appear as though it’s the same as in the pool, even though it’s actually separate. To make that slight of hand work, we created very slight elevation change of just a quarter of an inch. You’d never notice casually looking at the spa. When the system is in pool mode, the water from the spa is flowing into the pool over the slightly raised edge; it works like a vanishing edge effect. But, when you’re in spa mode, the overflow stops and the water in the spa is isolated. You will lose some hot water when people get in the spa and displace the water; but it is easily brought up and kept at desired temperature.
SHINING TIME
The entire pool, including the spa, shallow lounging area and vanishing edge wall, is all finished in a gorgeous iridescent glass tile from Trend, an Italian glass-tile manufacturer with US operations based in Miami. It’s a beautiful and expensive tile that’s been catching on in the last couple years.
 We showed the clients all sorts of different tile options; they chose this gorgeous blue-green color that gives the water a deep and inviting quality. The only area that isn’t finished in the tile is the inside of the knife-edges on the perimeter overflow, which is finished in absolute black granite.
We showed the clients all sorts of different tile options; they chose this gorgeous blue-green color that gives the water a deep and inviting quality. The only area that isn’t finished in the tile is the inside of the knife-edges on the perimeter overflow, which is finished in absolute black granite.
The equipment is in a subgrade vault. The system features an Autopilot saltwater chlorinating system controlled by ORP, and pH controller, which adds acid as needed. It has five Jandy cartridge filters, three variable-speed drive pumps, including a Jandy five-horsepower pump for the spa therapy jets, a Pentair Intelliflo for the filtration system and a Speck pump for the vanishing edge and perimeter overflow system. The heating is handled by a combination gas heater from Jandy and a heat pump by AquaCal, to increase efficiency.
In the end, the clients were extremely happy and are very proud of their pool. I share their feelings with the added satisfaction of knowing that the entire project team successfully ran the gauntlet of challenges, changes and constant scrutiny. I am especially satisfied to know that we successfully married taste with extravagance to create an understated work of art
Andrew J. Kaner is president at Aquatic Consultants Inc., based in Miami. He ihas a diverse background of education and life experience. He earned his Master of Landscape Architecture degree from Florida International University. Later on, while studying how people spend their vacations, free time and leisure activities, Kaner developed an interest in working with water as a creative medium to enhance natural and built environments. That idea led to his current position at Aquatic Consultants Inc., where his work focuses on assisting homeowners, landscape architects, architects, developers, builders, property owners, managers and contractors worldwide, in realizing their visions of creating unique environments centered on water. He has continued his education through Genesis University and is a member of the Society of Watershape Designers.






















