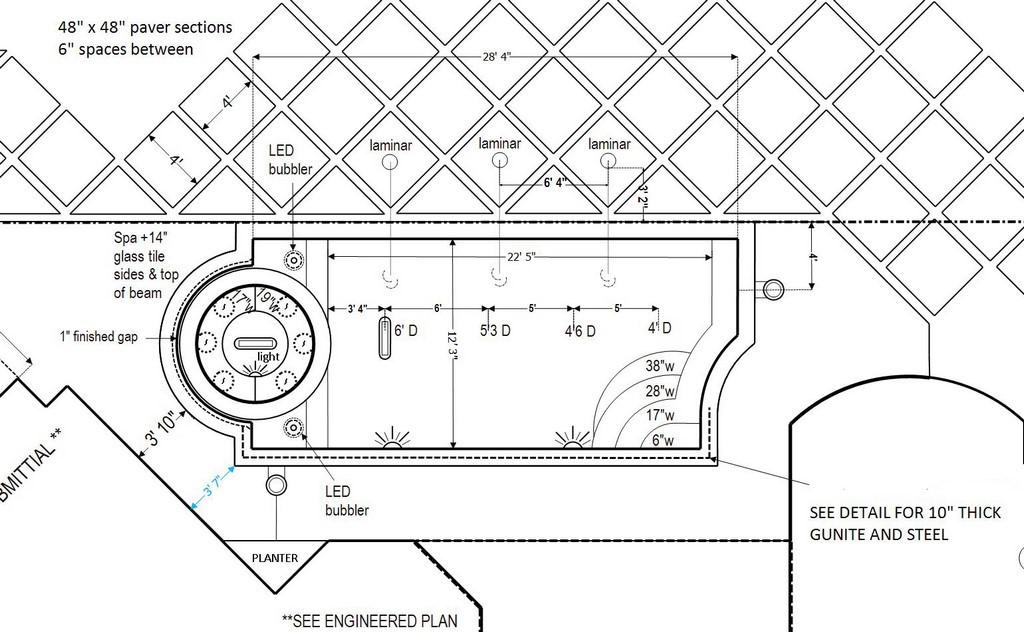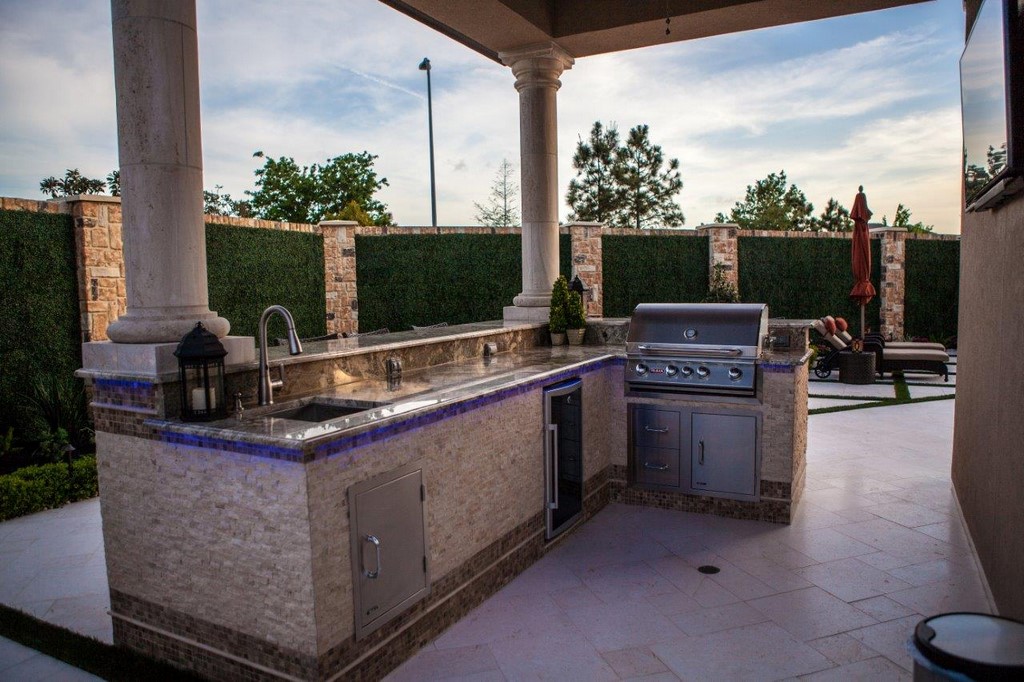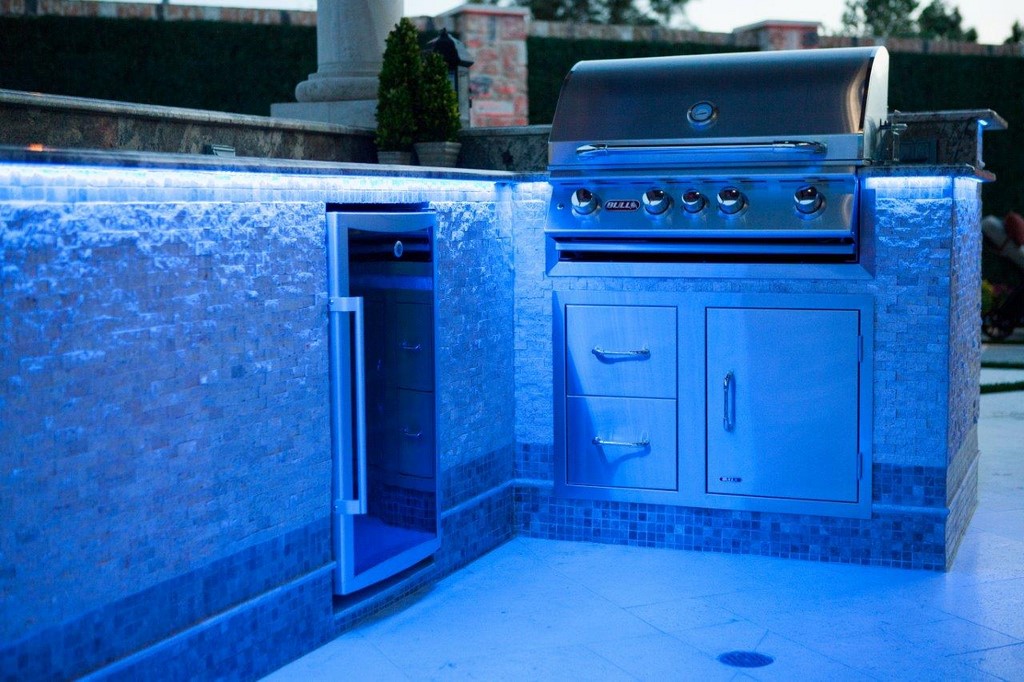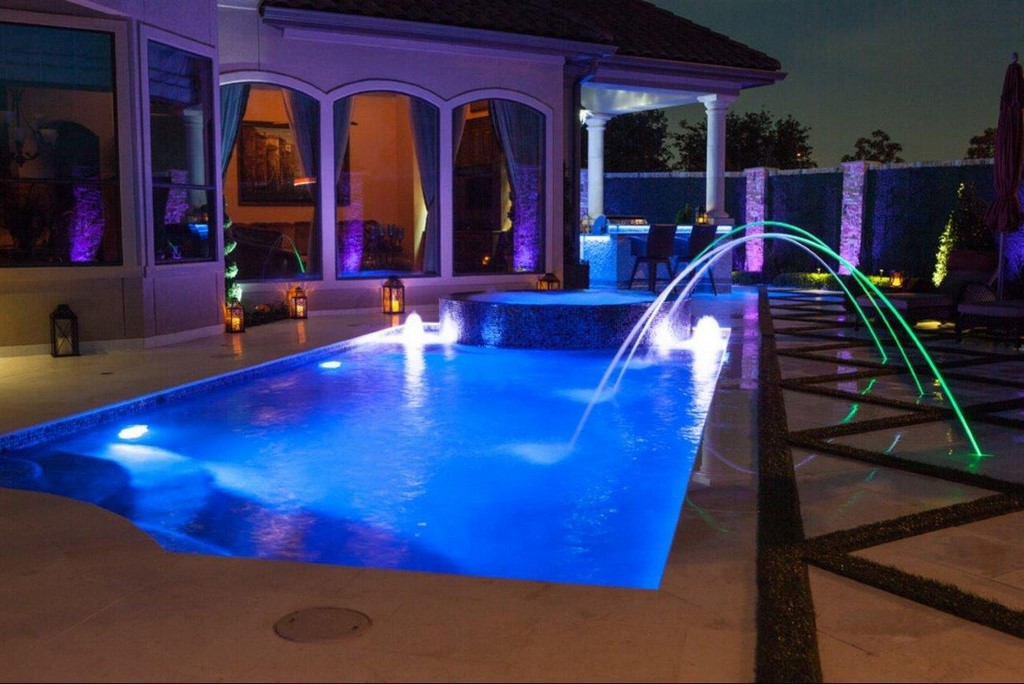Access Excess
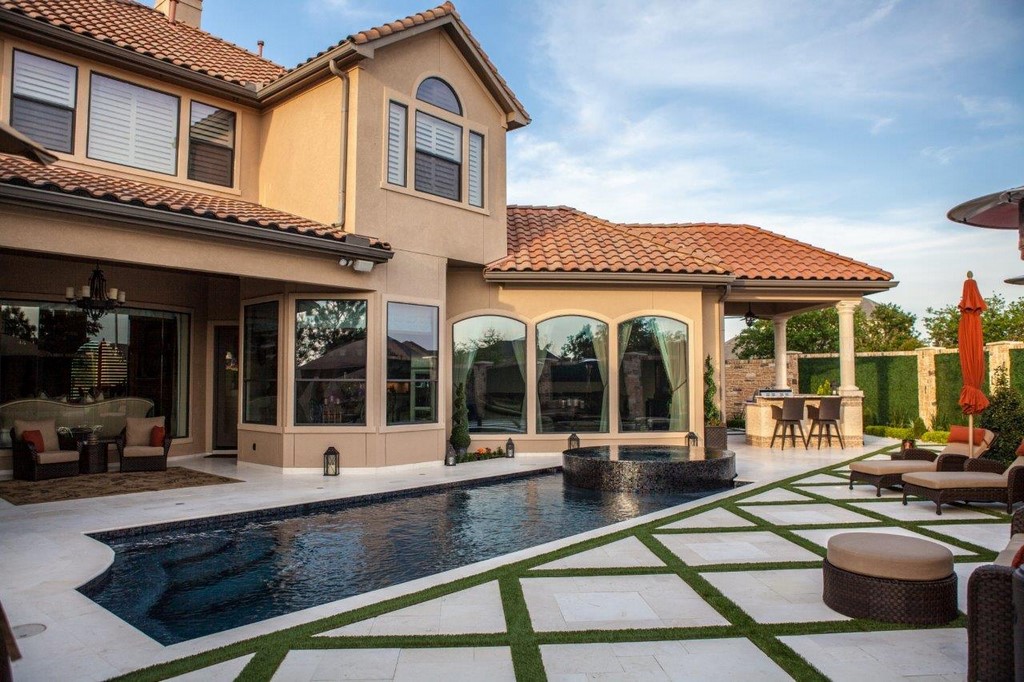
It’s a small backyard with a Texas-size easement – and a good thing that I like challenges, because designing a project for this outdoors-loving family in Katy was an exercise in making a whole bunch of ideas fit comfortably within an unusually constrained space.
As we learned, their gated-community property is separated from the street directly behind it by a tall boundary wall. This meant that there was no backing parcel to share half of the required 14-foot utility easement – and no way for us to skirt the rules. So all that was left for the pool, spa and outdoor kitchen my clients wanted was a space just a few feet wide sitting very close to the house.
It took some doing, but we at Sunset Pools (also from Katy, Texas) had completed several other projects in the neighborhood and knew the drill: We carefully explained the restrictions to the homeowners, explored the options and set about fulfilling their dreams.
THE ZERO FACTOR
The homeowners both work for the same design-oriented automobile company, so they came to the table with strong, orderly aesthetic inclinations – but not too many specific ideas. The plus here is that I happen to drive one of those cars: Not only did they immediately trust my good judgment, but I also had a sense of their taste level and soon was able to fill in many of the blanks for them.
They both led busy lives, he told me, so one of his personal desires was for the lowest possible level of maintenance for the entire space: He wanted to enjoy it while he was home with family and friends, and thoughts of mowing lawns and raking leaves had zero appeal for him. In addition, he didn’t want any space left untouched: Every square foot had to be treated in a consistent, thorough way, with no marginal room for untidiness.
So there I was, with a small yard, a wide easement and clients who wanted to include every available inch in the program. And it would’ve been pretty simple to get things organized – if not for the fact that the utility district controlled about half of the space.
One of the peculiarities of the rules here is that any decking material in the easement zone had to be readily removable. With any sort of poured concrete, for example, the sections had to be small enough that they could be pulled up and out with ease. That wasn’t the look the homeowners wanted, so we began looking at modular systems and, in keeping with the general Tuscan look of the home, settled on sand-set limestone pavers patterned as four-foot squares with separating strips of artificial turf.
The clients loved this approach, and he was particularly keen on the no-maintenance profile – so much so that he decided he wanted to cover the broad sections of back wall with artificial ivy. It’s an unusual look, but if you compare it to the massive presence of the stone/brick walls that were there before, it has a certain Tuscan-style visual appeal, like a row of squat Italian cypresses. And no pruning or shaping, ever!
| We started with a blank slate in this backyard (left), but the wide easement forced us to get creative. We did so essentially by flipping the design space, putting an expansive deck area on the far side of the pool and tucking the watershapes into the contours of the house (middle left). As the digital renderings show, however, we were ultimately able to fit everything the clients were after in their outdoor haven (middle right and right). |
The only other inclusion we worked into the easement zone consisted of a trio of laminar jets (MagicStream units from Pentair Pool Products, Sanford, N.C., which also supplied the bubbler jets placed next to the spa as well as all components on the equipment pad). The laminar jets aren’t considered as permanent incursions on the easement: They can be detached from their plumbing lines (which are permissible) and removed from the space as necessary.
So even though the utility district imposed some critical limitations, we were able to make the most of the restricted space and turned it into a prime lounging/conversation/relaxation area. Now all that was left was breaking out a big shoehorn and sliding in a nice pool/spa combination.
MAXIMIZED PLEASURE
When faced by the narrow space between the home and the easement, my first response was to think small. There was no way to make a pool big enough for lap swimming, nor was there enough width to make it a worthy play pool – which might not have been the best idea anyway, given its forced proximity to the house.
As a consequence, my first few design attempts focused on the spa, starting with a sort of “spool” with a swim jet and more of an overall spa feel. Then I worked with a separate spa and a smallish plunge pool, with the latter meant basically as a place for stepping in to beat the heat. But my clients wanted as much pool as they could get, so it gradually became a conventional pool/spa combination and expanded to its current length of about 22 feet.
Then came discussions of the pool’s depth. The homeowner and his son are both quite tall, and they wanted to be able to stand in the water and be almost completely immersed. This meant a six-foot depth and an unusually steep floor slope as well, which we eased by starting the pool in the shallow end at four feet deep rather than the usual three-and-a-half.
| We built the pool first, working away from the house toward the border of the easement. We then turned our attention to the rest of the space, a process that went smoothly even though the design was a bit unconventional. |
Finally, the pool’s relationship to the home’s foundation came into play. To pass the city’s engineering review, we had to include a deepened footing on the house side of the pool structure, which in this case made the floor of the pool on that side of the shell about twice as thick as it is on the outside edge.
With some back and forth, all of this was accommodated and the pool and spa moved along.
This left the deck with a constriction where the house and pool snug up against each other on the path from the covered patio area over to the outdoor kitchen. My preference for traffic purposes is to allow for two people to be able to walk side by side without one scraping an elbow on a wall and the other dancing on the water’s edge to avoid falling in. We had to compromise there, but with everything so tight, this one specific bottleneck wasn’t too big an issue.
We were luckier with the outdoor kitchen: There was just enough room with the easement for us to add a shade structure to the side of the house and include the sort of full-featured cooking/entertaining/outdoor relaxation space the homeowners craved.
| The homeowners were quite particular about the finishes and detailing – so much so that even the sideyard and equipment pad were treated as though they’d always be in plain view (left). The landscape was also meticulously executed, with plants chosen for their tidiness – and with artificial turf, ivy and mulch making up large percentages of the finished look (middle left). The pool’s interior finish and the tile selected for the spa both fit neatly (and beautifully) into the tightly designed visual package (middle right and right). |
In addition to his day job, the client is also an occasional contractor and had clearly given the kitchen part of the project a lot of thought. He was the one who suggested the limestone veneer for the cooking island; he was also the one who insisted on including a groove under the edges of the countertops for insertion of color-shifting LED lighting.
Lighting was evidently a strong interest of his, because he became involved in placing LEDs throughout the landscape and is obviously happy with the effects he’s achieved, especially when colors in the kitchen area and landscape change along with the pool’s laminar jets and up-lit bubblers.
PASSION’S PRODUCT
As mentioned up front, I love this sort of challenge. In fact, I typically like it most when I’m forced to deal with the unusual, because that’s when creativity has to kick into high gear.
The aesthetics are the easy part: Where it gets tricky in these projects is making certain that everything functions the way it should – not just mechanically, but also with respect to balance, proportion, traffic patterns, spatial relationships and all of the details that will make the client happy and satisfied for the long run.
| Now that it’s complete, the designed space suggests a formal Italian-style garden, with the boldly patterned paving system (top left), abundant greenery (top middle left), sculptural furnishings and accessories (middle right and right) and a lighting system that stretches the visual drama well into the evening (bottom left and bottom middle left). |
Given these design-oriented clients, the project was much more about those sorts of “intangibles” than it was about them getting in the water: They wanted a setting that looked great from all angles, with nice touches along every line of sight. And they were willing, despite their own educated opinions, to allow me to pursue my own passion, work through the site’s potential (and limitations) and carry the project through to a beautiful conclusion.
The key? We made the presence of the easement recede so far into the background that they’ll eventually lose the sense that it’s there. And if it ever does come into play, it’ll be quick work to regroup and make things ship-shape again. Now that’s peace of mind – just what the homeowners were after in their backyard haven.
Tanr Ross has been sales manager and lead designer at Sunset Pools in Katy, Texas, since 2009, and founded Intelligent Blue, an independent watershape-design firm, in 2011. A long-time advocate of computer-assisted design technology, he has served as an adviser in development of the Pool Studio software system and has taught a number of courses in its efficient, effective use. In 2014, he was recognized as designer of the year by the Houston-area chapter of the Association of Pool & Spa Professionals.












