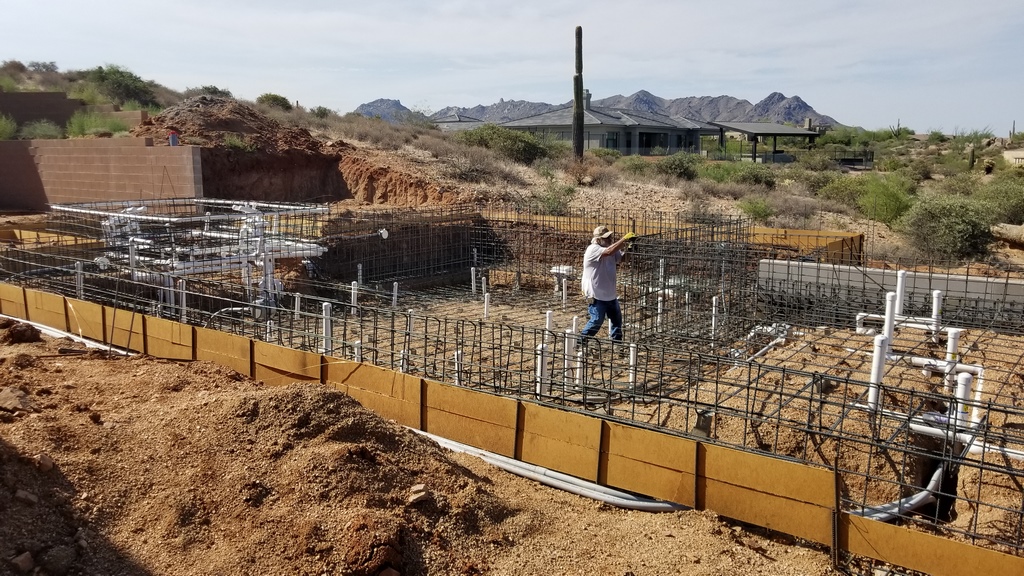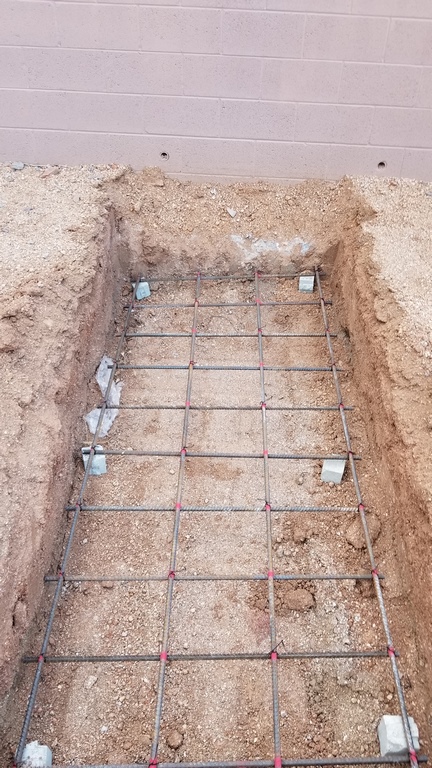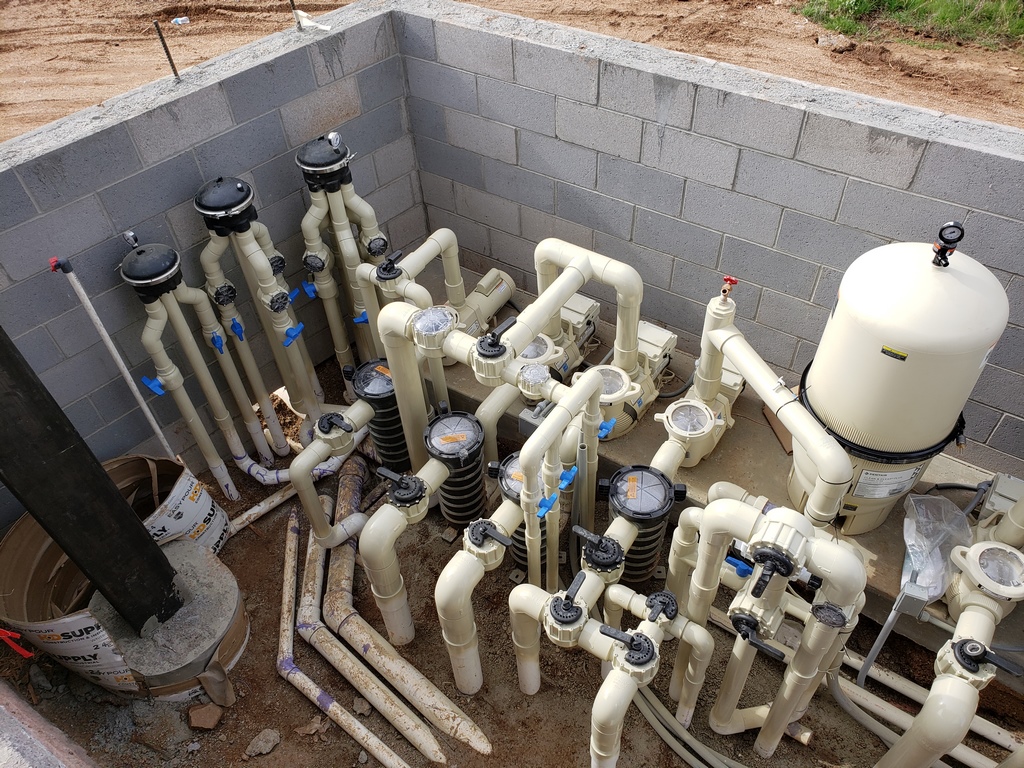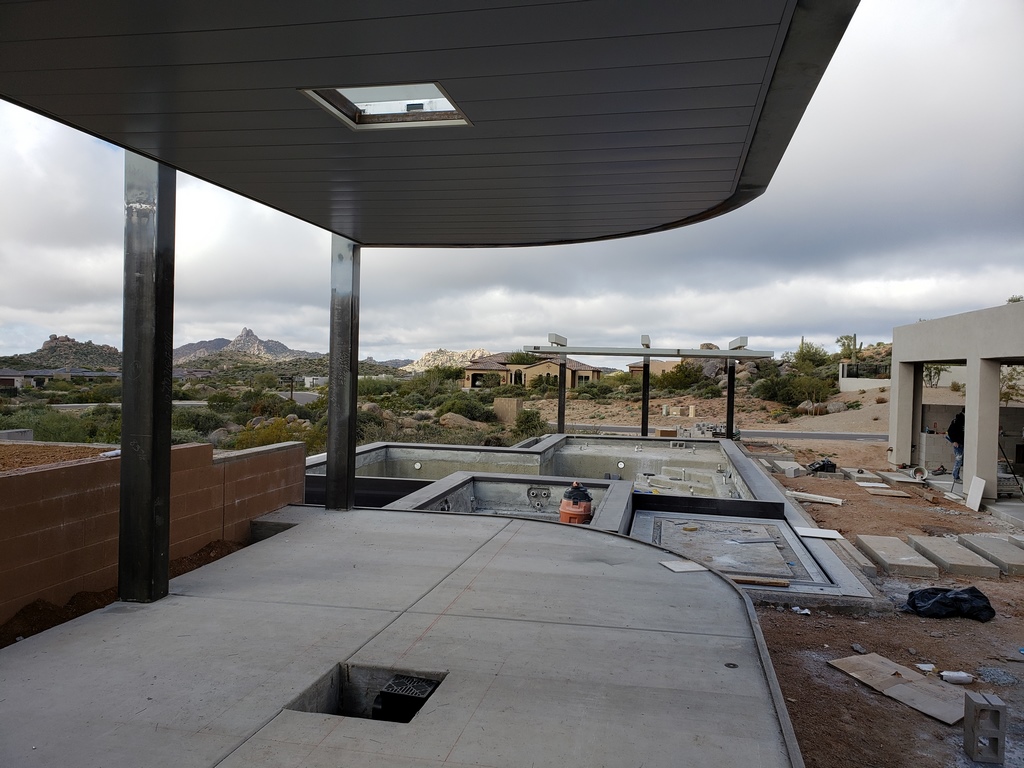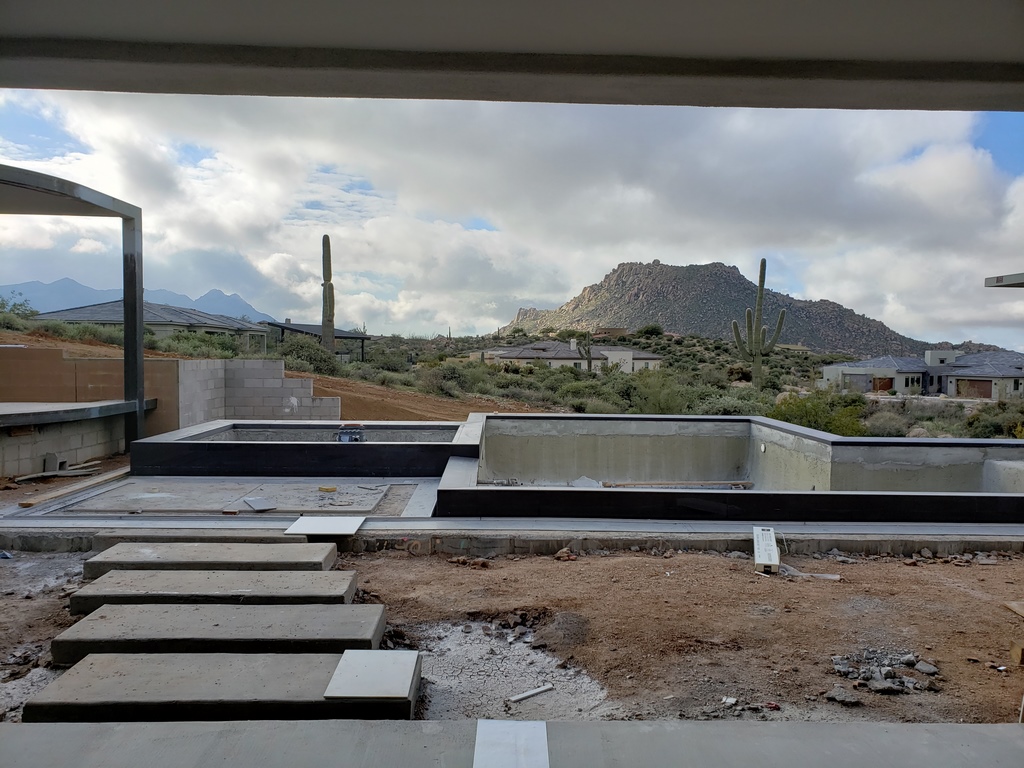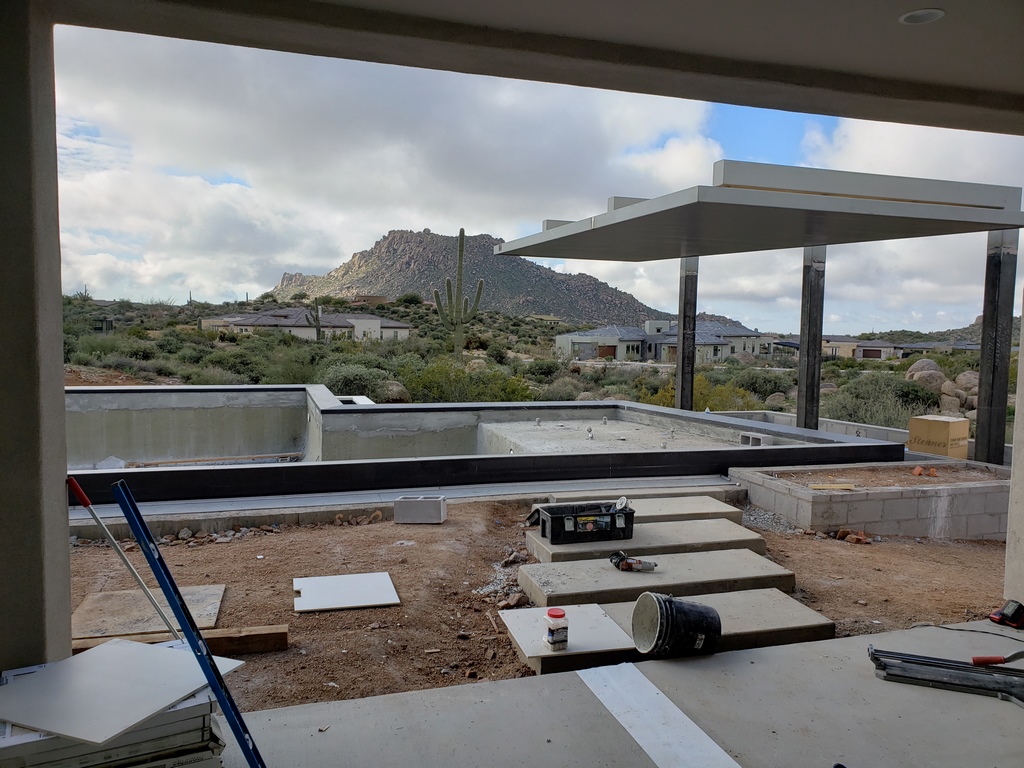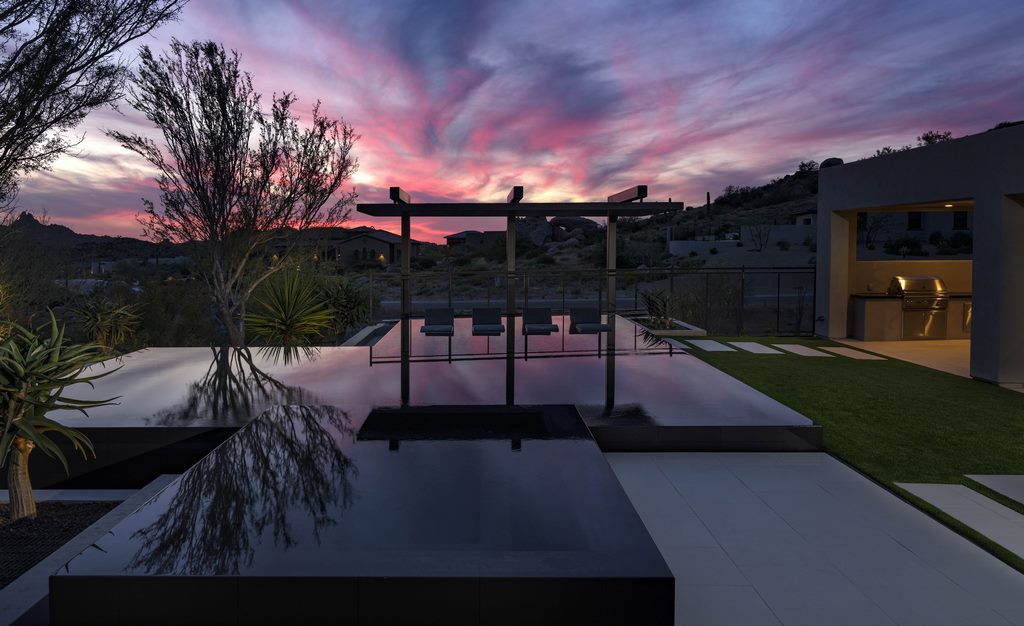A Desert Delight
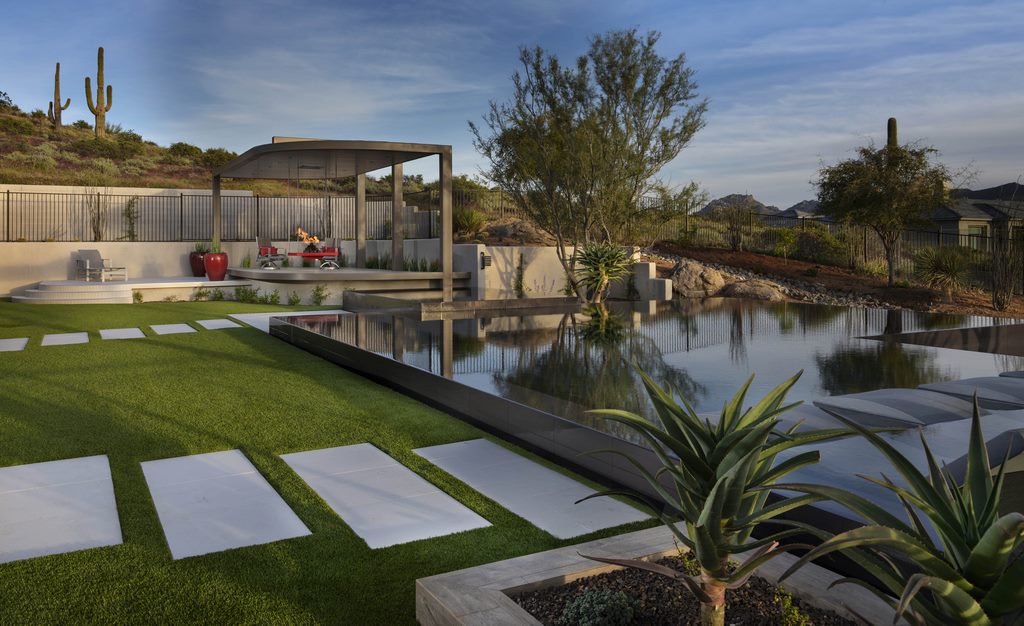
There are three things I particularly like about this project: The first is that it was a referral through Skip Phillips, a co-founder of Genesis and one of my mentors as I’ve gained experience as a watershaper. He had worked on a project for the clients in Canada, and they asked if he knew of a good pool company in the Phoenix area. Backed up by our portfolio and reputation, Phillips’s recommendation made us the right choice.
The second is that the site had so much going for it that finding the right design solution was a simple matter of working with and responding to the lay of the land. The wedge-shaped lot is in Scottsdale, Ariz., tucked up against a hillside that gives it clear, commanding views of Phoenix in the distance and gave us the opportunity to play with elevations and limit the number of nearby homes that could be seen from the backyard.
When you add in the fact that the clients were building a low-key, desert-friendly Modern-style home on what had been an empty lot and asked us to make the relationship between indoors and outdoors work on every possible level, this project had every chance of being both interesting and fun for us at Red Rock Pools & Spas (Chandler, Ariz.)
Better still, our responsibilities were to include all of the home’s outdoor spaces and features – front yard, courtyard and patio as well as plantings, lighting and the poolscape.
ARID POTENTIAL
The main feature of the lot as we found it was a two-tiered retaining wall that had been cut into the hillside to allow home and backyard construction to occur in a relatively flat space. The walls were visually heavy and linear, so our first thought was to soften them with sweeping access steps leading up to a curving deck and shade structure – contours that tied in visually with desert landforms.
Next to that deck and central to views from the large indoor/outdoor patio space, we inserted a raised spa that stands a few inches proud of a slightly raised pool. Both of these design elements were intended to lift the eye above the homes in the foreground while also providing brilliant reflections of the sky, the shade structures and trees we’d be planting.
On the right side and partially covering the pool is a second shade structure. Where the other covered structure is soft and curving and backs up to the retaining walls, this one is angular and airy and offers minimal visual obstruction of views from the backyard out across the rugged terrain.
In addition to those three critical design elements, we also included an easy-care landscape program that made it ideal for homeowners who would only be occupying the residence for a few months each year.
| A lot happened before we started working on site, in particular the placement of the retaining walls that allowed for leveling the site for construction. We knew about all of this beforehand, of course, and were good to go when the time came to set our forms, insert steel and plumbing and make ready for insertion of the massive footings we’d need to support our dramatically cantilevered shade structures. |
And they were great people, no doubt about it. They told us they wanted a pool, a spa, a fire feature, an outdoor kitchen and some shade – then essentially left it to us to pull it all together as we saw fit, always with a focus on quality and style. And they didn’t bind us up with a tight budget, so we were able to start with strong ideas and then push them to higher levels.
They loved the design we presented, and we were off and running.
The thing about the home is that it’s actually quite simple – not daringly Modern, not steeped in historical references, not a jaw-dropping bit of architecture. Instead, it’s a basic, desert-style retreat with stucco walls and well-shaded windows. Rather than finding our inspiration there, we responded outside to the way they’d decorated inside, with a distinctly Modern flavor that helped set us on our path.
Although we’d first seen the property as a vacant lot, the home was essentially complete when we started our work on site. We knew coming in that the soil was basically decomposed granite, which isn’t that much fun to excavate but compacts very well and forms a great base for construction of waterfeatures that require long-term stability – as was the case here, with full-perimeter-overflow systems for both the pool and spa.
But as easy as working the site was, there was one big environmental factor we had to consider, that is, the desert wind and the effect it would have on the cantilevered shade structures.
IN-HOUSE DYNAMICS
Our company covers all the bases. Although we work with outside resources on many of our projects, for example, we do much of our structural engineering in house – and used our own expertise in proposing the shade structures. The approach we were after required big footings – including three for the fully cantilevered trapezoid over the shallow lounging area that each check in at five feet wide, 14 feet long and 16 inches thick to give the structure all the strength it needed.
For its part, the curved cover was easier to support securely because we were able to insert a corner column that relieved a lot of the structural stress. For all that, the footings there were impressive, too, because both structures needed to hold up in the event of strong desert breezes.
We also have a landscape department that develops our planting plans. In this case, they brought in a number of very large specimen trees – ironwood, palo verde and palo blanco among them – that we inserted around the pool to soften the lines of the shade structures while allowing the clients to enjoy their reflections right away from multiple viewpoints. They also wanted a lawn area, which would’ve brought large maintenance issues along with it. Instead, we used artificial turf, breaking it into smaller visual units by including large stone pathways that move through the space.
| Once the shell was shot, construction moved forward on all fronts: The shade structures went up, the stair system and decks were prepared for concrete application, the equipment set came together and we started on the details: the cutouts for placement of the fire feature on the upper deck as well as the stepping pads that lead from the house out to the poolscape. Even here, you can see that the small elevation we added gives the space the lift it needed to ensure privacy, delete most downslope homes from the view and pull the desert right up to the backyard. |
Lighting is part of the package as well, both inside the watershapes and throughout the landscape with an emphasis on producing great reflections after dark. We also have a team that sets the pace in placing and organizing equipment pads for efficient servicing, top performance and low noise.
But of all the cool details on this project, the one that stands out most is the fire feature we suspended within the larger of the two shade structures. We cut a hole in the roof to create something of a chimney – an opening that also required us to put a basin beneath the fire platform to collect rainwater and carry it away.
In every project of this elevated sort, we try to deliver truly unique details – things the clients have never seen before and aren’t likely to find anywhere else. In this case, we set a high bar with the cantilevered patio covers, but our favorite design element is this fire feature. It took some figuring to deliver the gas supply to the platform and make the structure rigid enough to keep it in place with high winds, but again, this unlocking of ways to execute the cool and unique is something we’ve done successfully for years.
We’re also quite thorough: Although noise is seldom an issue in a place as isolated as this one, for instance, we wanted to cover all eventualities. So in addition to the soft sounds that come from the overflowing water-in-transit of the perimeter-overflow systems, we also included a few bubblers in the shallow lounging area. The intention was to introduce a reasonable level of ambient noise to the space without going so far as to impose on anyone’s eardrums.
As isolated as this place is, privacy was also an issue because several neighboring homes originally had clear lines of sight into our clients’ backyard. This is one of the reasons we raised the covered decks and the pool and spa: The angles now work out in such a way that while prying eyes might be able to view heads and shoulders of people moving through the space, that’s basically all there is to see.
STEPPING UP
Looking back on what we accomplished around the home, I’d say this was a fairly routine project for us with respect to construction. It’s one of the advantages we have as a full-spectrum design/build firm to have people on staff who, as a team, know how to bring everything we propose into reality, even if it’s a levitating fire feature.
The way I see it, if we are to keep engaging clients who are willing to let us run with our imaginations when it comes to everything from design development through to the handoff of a completed project, we benefit from including the skills of all sorts of experienced, talented people under one roof. The result is that we can make commitments and deliver on them – and go into even the most complicated tasks knowing we can produce features that look just like the illustrations we offer in our presentations.
| Moving through the completed space is an exercise in having your breath taken away: The foreground is filled with amazing reflections off the water surfaces; inviting seating areas; plenty of shady spots; and a fire feature that floats in a playful counterpoint to the cantilevered shade structures. But gradually distance comes into play, and the desert unfolds with views that run all the way down to Phoenix. |
Work at this level isn’t for every company, but we have the knowledge and experience to get things done and definitely enjoy the challenges that come with stepping outside the box. Here, for example, we took the air of mystery generated by large cantilevered structures and translated it down to making a fire feature work with a similar sense of drama and suspended magic to it.
It’s great to do fun work; making our clients happy is even better.
Rick Chafey is one of the owners and managing members of Red Rock Pools & Spas, a design/build firm based in Chandler, Ariz. He is a master in the Society of Watershape Designers and has served as chairman of the advisory board for the Genesis education program. He is also a member of te International Watershape Institute and is on the faculty for both Genesis and Watershape University.He may be reached via email at [email protected].















