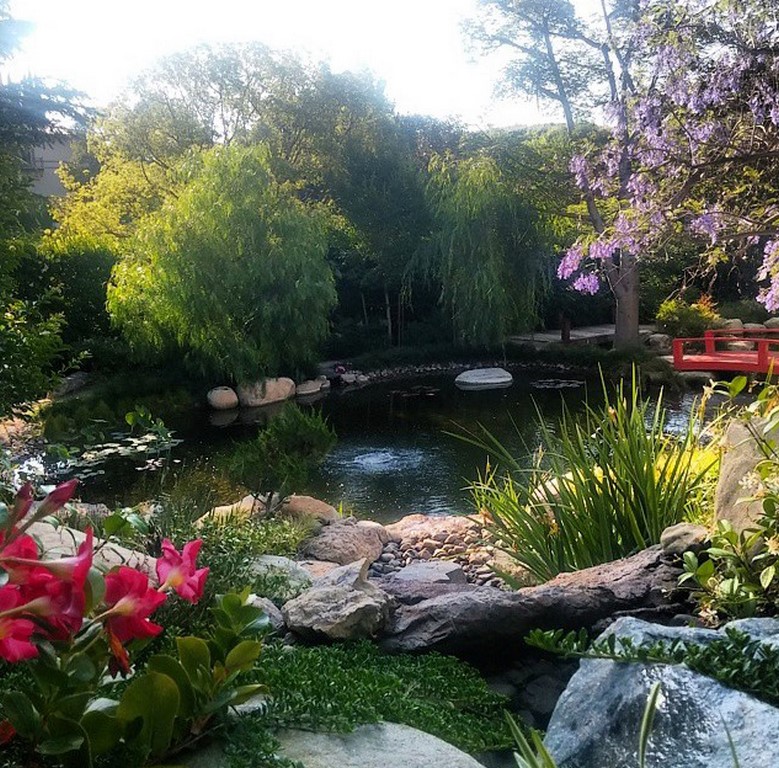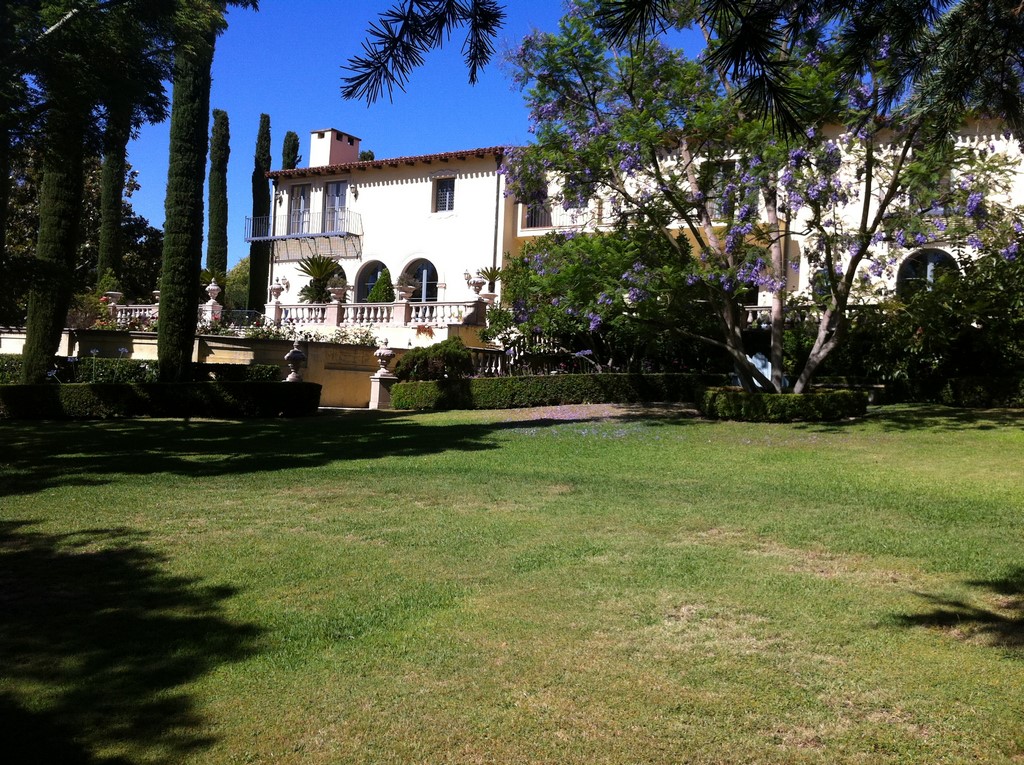Lofty Inspiration

With some watershaping projects, homeowners enter the process with a very specific vision in mind. This can, of course, be problematic if their thinking doesn’t align with the character of the site or the extent of the available budget.
With this project, however, the clients’ deep-seated desires were never an issue. In fact, the space the clients envisioned had a source of inspiration so sublime – and the property was so well suited to the desired look – that there was no reason even to question how things would turn out.
The clients live in a large home in San Marino, Calif., just a couple blocks away from the Huntington Library, Art Collections and Botanical Gardens – one of the world’s great cultural, architectural and horticultural treasures. As you’ll see, what they wanted was a backyard that would serve as their own extension of the spirit and style of the nearby gardens.
By asking us to pattern our own efforts on such an exalted space, they handed us a rare and wonderful privilege. Even so, there were some characteristics of the yard that made achieving their ambitions a bit more difficult than it appeared it would be when we initially sized up the property.
LAY OF THE LAND
I’d been to the Huntington before, of course, but I became a regular visitor through the design phase as I tried to absorb the essential spirit of the place – particularly the character of the incredible Japanese and Chinese gardens, both of which have watershapes at their hearts.
After each of these visits, I’d return to my clients’ property and survey it from every conceivable angle as I built the narrative that would eventually translate to developing the site.
There was a good-size area to work with; what I needed to do was figure out how to balance all of the elements and anticipate how everything would look when it all grew in and the components of the design took final form. This is a crucial exercise: Too often, what seem like big, open, visually accessible viewpoints in plan form become relatively cramped when surrounding trees and plants grow, as aquatic plants thrive and spread and as edges become softer with time.
| The backyard was a large expanse of unrealized potential when we arrived. The large lawn sloped away from the house, making it a difficult play space. When the homeowners’ high regard for the Huntington Gardens came into play, it ultimately made sense to go in a completely different and much more decorative direction. |
In this case, we figured on a substantial waterfall, a large bog/filtration area, a big pond surface and a variety of pathways and landings designed to pull people out into the space. There were also to be frogs, turtles and fish to encourage close viewing and interaction and, in general, a long wish list of other key features that all had to be weighed and balanced as the design took shape. (There was, for instance, to be a big red bridge: More on that just below.)
The time I spent at the Huntington and on the property was both important and valuable. I studied the slopes, the general contours, the trees and the sun/shade patterns. I began thinking about the water’s entry and exit points – that is, the details that would make the water seem as though it had always paused on the site before flowing away. I evaluated views from all angles and from key indoor spaces. I thought about pathways and destinations, landscaping, lighting and how it all would work together.
With the Huntington’s gardens etched in mind, I knew I had to work with the available space and figure out how to stage my approach.. Having a model was nice, yet it still left me with a large set of practical challenges.
There was also the fact that the homeowners were working with another designer inside the house who had ideas about what should be happening outside. He was well known to me – in fact, I wrote an article for WaterShapes about a spectacular Balinese-style project I completed for him several years back (click here). In this case, he wanted to include a large architectural feature that would have set a similar sort of Balinese tone for the space. It was more than what the clients wanted, however, and they ultimately limited his contribution to a beautiful red bridge perfectly scaled to the space.
PATTERNED ACTION
Once we’d all agreed on how to proceed, the needs of the construction process and some substantial access issues placed unusual demands on our creative and logistical capabilities.
Building a big watershape with large boulders, a complex waterfall structure and carefully contoured interior features will make any installation process a chore. But here, we only had one adequate path for access, so we knew we had to start at the far corner then, working away from it, back ourselves out of the property step by step.
| Looking across the water from above the waterfall shows not only the level of detail that went into shaping the pond and its edges, but also a care in plant selection that makes the space a true and informed reflection of the graceful elegance found all around the Huntington Gardens. The reverse view, back up the face of the waterfall, is similarly inspired — and inspiring. |
Happily, it worked out that the waterfall was at that far corner, so there was a certain logic to working the way we did in starting with the big boulders, installing the bogs and then progressing systematically across the yard toward the driveway.
Once the waterfall was established, we dealt with the slope. As mentioned above, the yard flowed down and away from the house in a drop of about four feet. To sort this out, we took all of the tailings from the excavation and compacted the dirt in lifts to form a gigantic mound on the far side of the property. It was a substantial berm from a great big hole: The finished pond is approximately 80 feet wide and 40 feet across and holds about 70,000 gallons.
Our steps across the property became something of an orchestrated dance as certain parts of the project were completed and others were started in sequence. When it all began, we had a big staging area and could move around pretty freely. By the time we were finishing up, it seemed that everything was cramped and filled to capacity.
| The area around the pond offers a variety of ways to approach the water and enjoy its flora and fauna. The resulting space is a far cry from the plain lawn we encountered when we first visited the site and gave us the opportunity to pay homage to a great institution and its manicured garden spaces. |
One of the underappreciated details of the Huntington’s gardens is that many of them are used as important entertainment spaces. The casual visitor doesn’t get a sense of this, but many of the key areas are used for social functions and special events – a lively use of space that was never far from our minds because we knew our clients wanted their backyard to be used in much the same way: Serenity one day, a big party the next.
By all reports, the space is meeting all demands. The clients have several children, and I’ve seen photos of them and their friends posing on the bridge, for example, for pre-prom photographs. I’ve also heard that they’re all engaged in taking care of the fish, frogs and turtles. In other words, the pond has become their focus for outdoor living – a sharp contrast with the large sloping lawn that was seldom used by anyone other than the guy who mowed it.
JUST RIGHT
We’re not quite done on this site: Someday soon, we’ll be returning to the space to add a high-capacity rainwater-harvesting system to capture everything that rolls off the big home’s roof. The tank we’ll install will then be used to feed a new stream/cascade system that will flow into the pond.
The access will be even tighter this time, of course, but we know this going in and can plan accordingly. The kind of collecting system we’ll be using is becoming more and more common in drought-stricken California, where using every bit of water rather than allowing it to flow to waste is almost a design imperative these days.
When that’s done and the latest addition has had time to establish itself, the homeowners will have it all: a great entertainment space, a great retreat from the rigors of everyday life, a more self-sufficient water system – and, to everyone’s satisfaction, a backyard that is cut from the same cloth as the Huntington’s incredible gardens.
With that sort of inspiration, how could we have compromised in any way?
Steve Sandalis is founder and president of Mystic Water Gardens, an Encino, Calif.-based design/build firm specializing in custom streams, waterfalls and ponds. Sandalis founded the firm in 2000 after several years of pursuing watergardening as a serious hobby. Since then, he has immersed himself in arts and crafts of watershaping and currently designs and installs highly detailed features for a range of mostly residential customers across the United States. A native of Commack, N.Y., he began working in the construction trades as a child with his father and uncles – all of them contractors in the area.


















