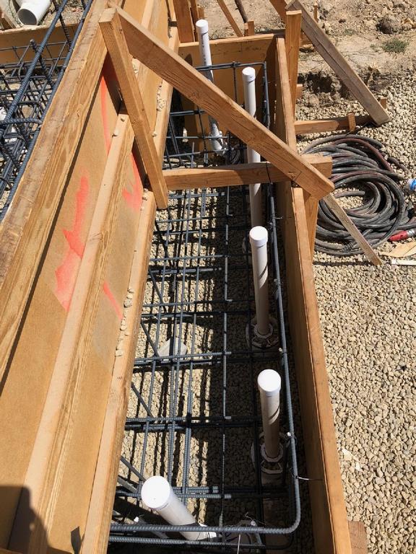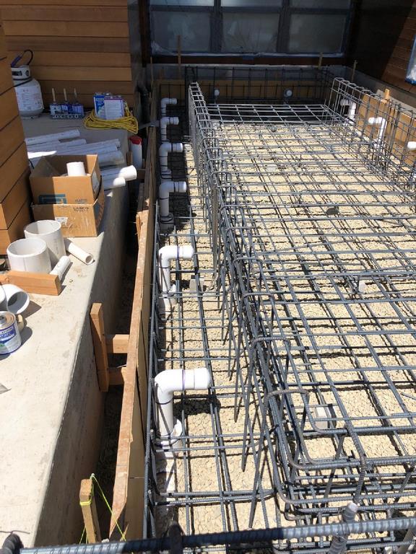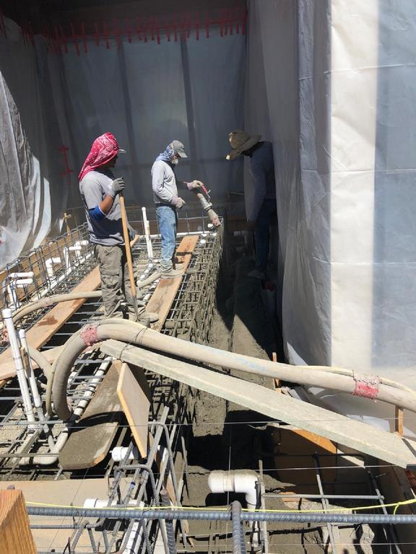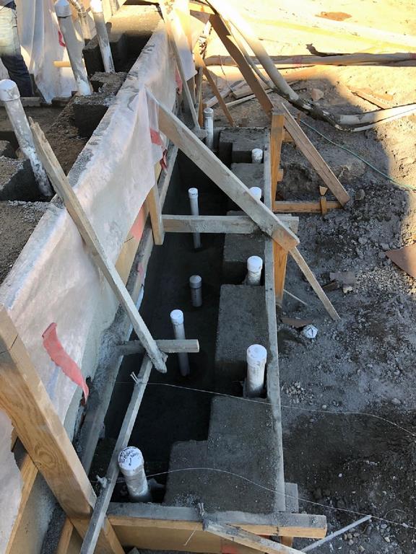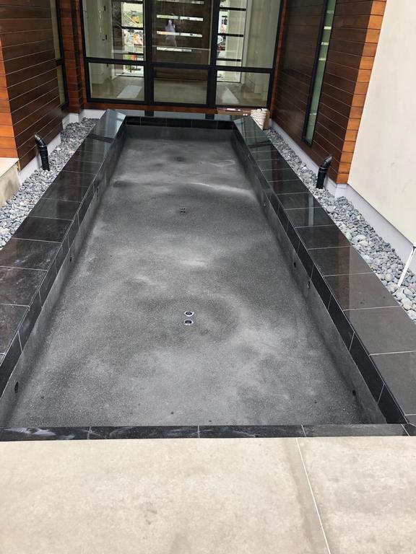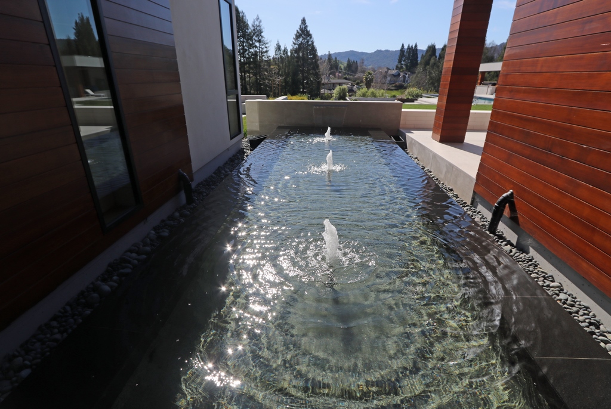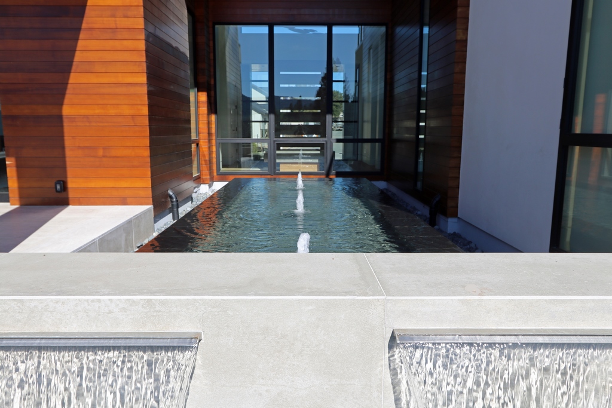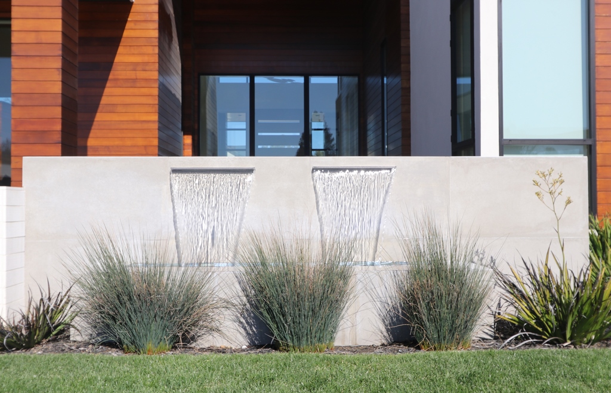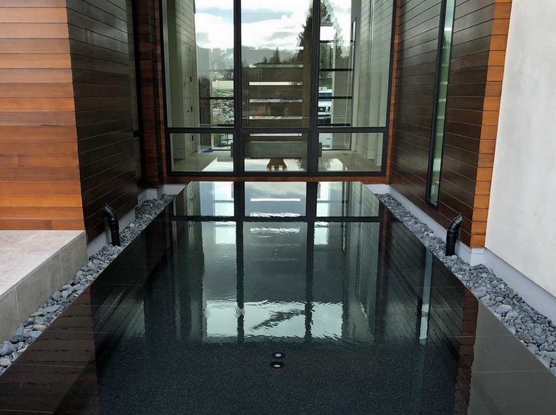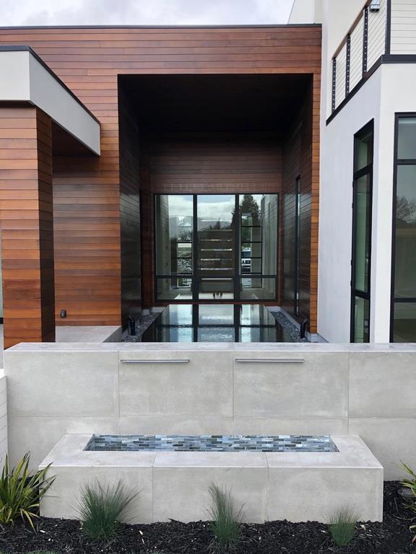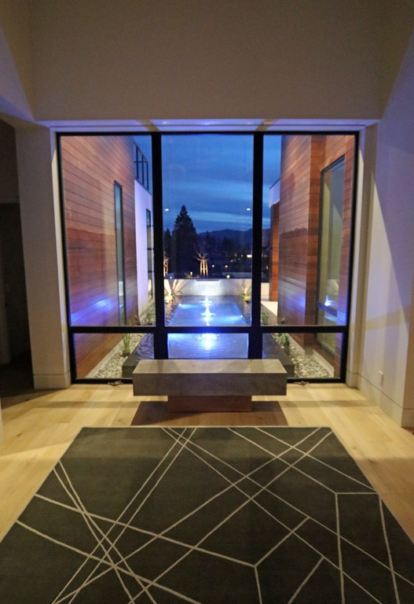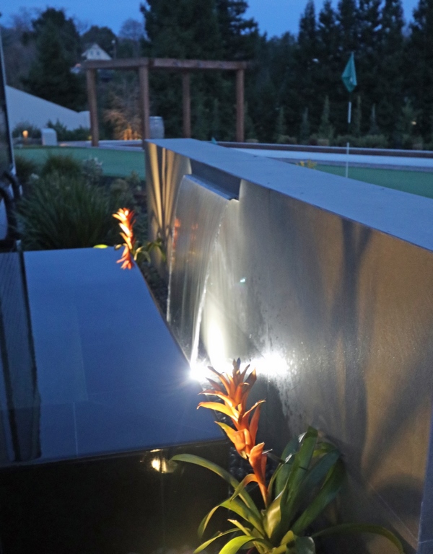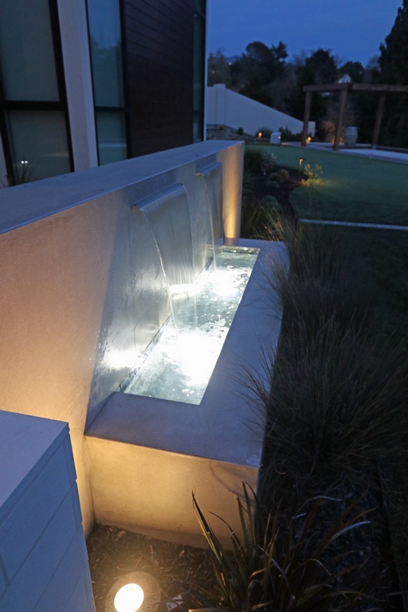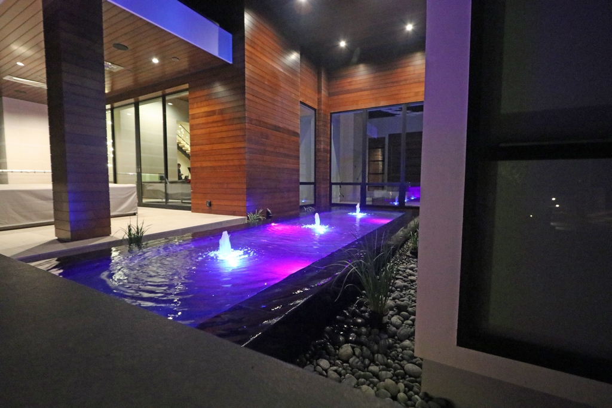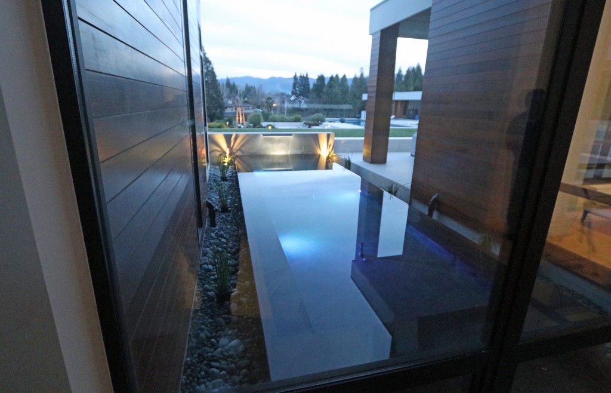The Flooded Mirror
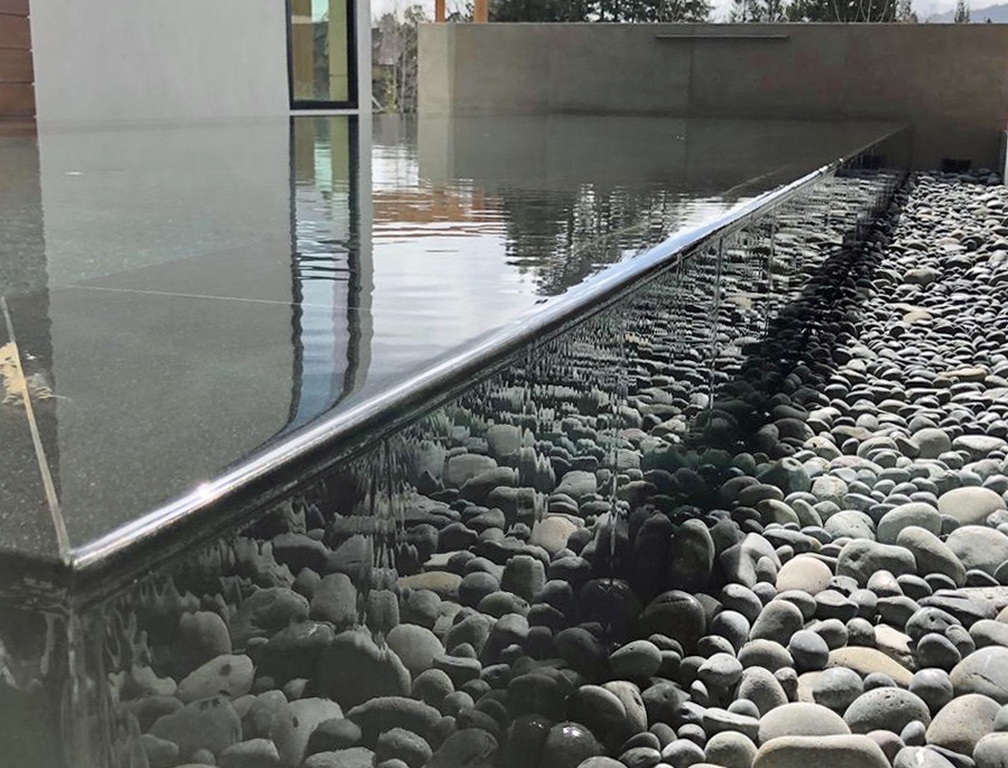
After starting in the pool industry more than 40 years ago as a service technician, I gradually became involved in repairs, then remodeling work and, finally, with design and new construction. I’ve now built commercial and high-end residential projects, done numerous vanishing-edge installations and have pursued designs and details I wouldn’t have dreamed of doing back in 1979.
But there was one look that I’d never had an opportunity to work on with any of my clients: a perimeter overflow.
That all changed last year in a backyard in Alamo, Calif., and the interesting thing is that this detail wasn’t part of the big pool and spa I’d been building on the property. Instead, my first perimeter overflow was associated with a reflecting pool set partly in an alcove cut into the home and partly reaching out beside the main deck.
It was an amazing project – and proved to be a high-pressure way to learn the perimeter-overflow ropes, believe me.
RAISING OPTIONS
I’d been contacted about the swimming pool and spa by Camp & Camp Associates, a landscape-architecture firm based in Walnut Creek, Calif. We at The Pool Company (Clayton, Calif.) have worked with them on multiple occasions, and it’s reached a point where they appreciate the advantages of getting us involved early in the design process.
At first, our focus was strictly on the swimming pool and spa set out near the edge of the hillside property. Before long, however, lead designer Pam Winther asked us to get involved with the blue eight-by-25-foot rectangle indicated on (but not much defined by) the plans. About half of the blue box reached into a narrow slot cut into the home’s footprint. The rest moved out into the backyard and ended in a low water wall.
Things had gone well with the pool and with the clients, so our collaboration on the reflecting pool began seamlessly when it finally came into focus for the design team. I had three main suggestions: First, the pool should have a dark interior finish and a perimeter-overflow system capped in Absolute Black granite to maximize reflective qualities and harmonize with the sleek, minimalist Modernism of the home. Second, it should include subsurface fountain jets to add visual interest and sound when the situation or mood called for it. Third, the spillway proposed for the water wall should flow both ways – not only toward the house but also off the wall’s far side – to add to its visual interest and carry sound out into the backyard.
| Among our first tasks with the reflecting pool was ensuring the long-term stability of its perimeter-overflow edge in what we knew was dodgy soil. To do so, we supported the watershape while integrating it with the spillway wall by inserting ten piers – an engineering process we had also pursued with the swimming pool and spa that we were completing across the backyard (seen at right) when we were asked to join the reflecting-pool team. |
The whole team was enthusiastic about these ideas, and it was left to me at long last to tackle a perimeter-overflow system.
One wrinkle that emerged during our early discussions was the fact that the homeowner, who had a great eye and who was intelligently involved in all design decisions, wanted the pool’s mirror surface to be at exactly the same level as the floors of the adjacent rooms. It was a great notion: The view to the water opens the second anyone comes through the front door, and having the water set below floor level would’ve limited a potentially awesome effect.
| This was my first perimeter-overflow system, so I approached it with a mixture of curiosity, care and humility. My goal was to make it perfect in every detail, from the gradual pitch of the drain lines and the integrity of the steel cage to the precision of the plumbing runs and conduits. There was a lot happening in a tight space, and a good, well-considered plan made it all come together seamlessly. |
But this raised a couple issues: First, for code reasons the water couldn’t be more than 18 inches deep, and our work site’s level was set at a point where the reflecting pool would have been significantly deeper under normal excavation conditions. Second, the pool had not been integrated into the home’s structure in any way – a situation I wanted to maintain: We knew from the test-pit excavations we’d performed with the geologist observing that we were working atop variable fill going down to a level of three or four feet, so we needed to consider some important structural implications.
The nearby swimming pool and spa had been built on piers to contend with the same sort of compacted-fill-over-native-soil conditions, so the process and expense were familiar to the client. But where the engineer suggested six 18-inch-diameter piers, we later agreed on a run of eight piers that would also incorporate the water-wall structure for complete, long-term stability of the entire waterfeature system.
My approach passed through all discussions and technical reviews, and we were set to begin. But there was still one hurdle: The general contractor wanted to finish all of the exterior work around the reflecting pool before we started, and he wasn’t willing to reconfigure scaffolding in ways that would let us proceed. Suffice it to say that many weeks passed as various crews and tasks came and went before our turn arrived.
GETTING READY
While all of this was unfolding, I considered the details of the overflow system. I’m well versed in the hydraulics of edge systems and the dynamics of water in transit, but given the situation I also thought it wise to call my friend Skip Phillips, co-founder of Genesis and mentor to many builders in constructing their first vanishing edges and perimeter overflows.
I rolled through the system and the assumptions I was making, and he helped me focus my thinking about organizing pipe runs and preparing for key points in the process. But the main bit of advice I needed was actually quite practical: I needed to know who to call to get the custom surge tank I needed – and he guided me well.
With the piers set, preliminary forms inserted and the drain system’s pipes in place with gravity-driven flow in mind, we filled the shell area with a 12-inch layer of drain rock. Atop it, we tied a double curtain of rebar to lift the floor to an appropriately shallow level close to the flooring plane, added multiple two-inch return lines to reduce their individual velocities and eliminate surface turbulence, set pipes for the fountain systems and inserted conduits for lighting. We also prepared a trench that ran to an equipment pad and surge tank located around the corner along the side of the house.
| After wrapping all exposed surfaces of the house like a huge, well-protected birthday present, we made ready for a relatively brief but intense gunite shoot. All of the plumbing ran to a spot around the corner of the house where we’d already buried a surge tank and placed pipe risers and conduits for maximum pad efficiency. Once the shell was complete, the Black Absolute granite coping went into place, bullnosed on both sides for utterly smooth flow. |
Perhaps the largest of the hydraulic challenges I faced was in figuring out the surge capacity the system would require. As I mentioned above, we’ve done lots of vanishing-edge pools, but in this case, with the big drainage pipes, the spillway units, the water wall’s small, grate-covered catch basin (which we tied into the main drainage line) and the distance to the surge tank, the calculations related to the volume of water in transit were reasonably complex. Phillips was a confirming presence here as I did what it took to complete my calculations and correctly size the tank.
With the plumbing under pressure, we called in the gunite grew and, after protecting and shielding the surrounding glass, metal, wood, stone and stucco surfaces as thoroughly as possible to avoid doing them any harm at all, we shot the shell. After waterproofing the basin and the overflow trough, we placed the Absolute Black granite coping that made up the overflow edges and reached out to the trough’s river pebbles.
At this point – and before we applied the pebble finish to the pool’s interior – we conducted a preliminary water test. No worries: The edge flowed perfectly with no breaks or imbalances, while the spillways flowed beautifully and generated exactly the desired levels of sound and visual appeal. Fully satisfied, we called in the crew to apply the pebble finish.
| With the fountain jets on, there’s a nice, active view that carries you through the house and out toward the backyard space, where you’ll encounter three spillways that bring sound to both sides of the low wall. But when the jets are off and the light conditions and skies are favorable, serenity pervades the mirror-like reflecting pool from every angle. |
There was one more detail that needed to be settled: The interior finish of the spillway’s yard-facing catch basin was the same glass-tile material we’d used in the swimming pool and spa, but there was extensive discussion about what sort of look the surrounding wall should have. All of the nearby stone was a creamy white in medium-format sizes, and there was some movement toward using it for the water wall’s surface as well.
But this was a case where the client played a crucial role: He suggested that the spillway wall should be visually distinct from the adjacent wall while complementing the larger pieces of black granite used with the reflecting pool. Here, he worked directly with Walker Zanger’s San Francisco showroom to come up with a large-format tile that met the need.
The only off note in the whole composition is the pair of downspout lines that impinge on the visual harmony on both sides of the reflecting pool. They were in place when we came on site, and every time I looked at them, from the first day to the last, I just kept asking myself, “What were they thinking?” It would’ve been better if they had at least been fully symmetrical, but no, they’re weirdly offset – just a problem we couldn’t resolve without adding hugely to project costs.
PERIMETER PERFECTION
Despite that one drawback, however, the project is a triumph. What I like about it particularly is that, even after 40-plus years, ours is still a business in which we can tackle new and increasingly challenging concepts and deliver pitch-perfect results.
Even the equipment pad is a gem. We placed the surge tank in a compacted sand bed beneath the pad and, protecting it with a generous expansion joint surrounding the access port, incorporated it into the pad’s concrete slab. This positioning simplified the plumbing runs and connections to the variable-speed pumps we installed to manage the project’s different operating modes.
That operability covered a full range of options – with the spillways on or off; with the fountain jets off or on at various levels of action; and with the perimeter overflow either off or on at variable flow rates to allow for tuning the sound of the water flowing onto the river pebbles. And of course, the client can work with our presets or play with functions and levels with his smartphone.
| As ambient light changes late in the day, the reflecting pool increasingly dominates the view as you enter the house through the front door and move through the space to reach various backyard destinations. The fountain jets create a lively atmosphere, but there’s also much to be said for kicking back and appreciating the pool’s calming mirror surface. |
The lighting system is similarly flexible. We placed LED pocket lights alongside the three fountain jets, uplit the three sheet waterfalls (instead of lighting them through the spillway, which has never been a look I like) and set three lights on the walls of the reflecting pool. Again, the client has full control of this portion of the evening’s ambiance at his fingertips.
In all, the project took about six months – although there were starts and stops that extended that time over several additional weeks. This pace, as it turned out, was just about right for the project and its ambitions: The reflecting pool and water wall settled into their space and embody a sleek simplicity that belies the hard work that went into their design, engineering and construction.
These waterfeatures are definitely not for swimming or soaking, but as we immediately recognized, they took every bit as much effort and logistical finesse as the nearby pool and spa – and boxed us into a confined space as well. The challenges were great – but the satisfactions of working on this elevated level are even greater.
Steven Swanson owns The Pool Company, a design/build firm based in Clayton, Calif. He started in the pool service business in 1979 and gradually transitioned to renovations before tackling new construction and generating his own designs. He is a Master in the Society of Watershape Designers and may be reached via email: [email protected].


















