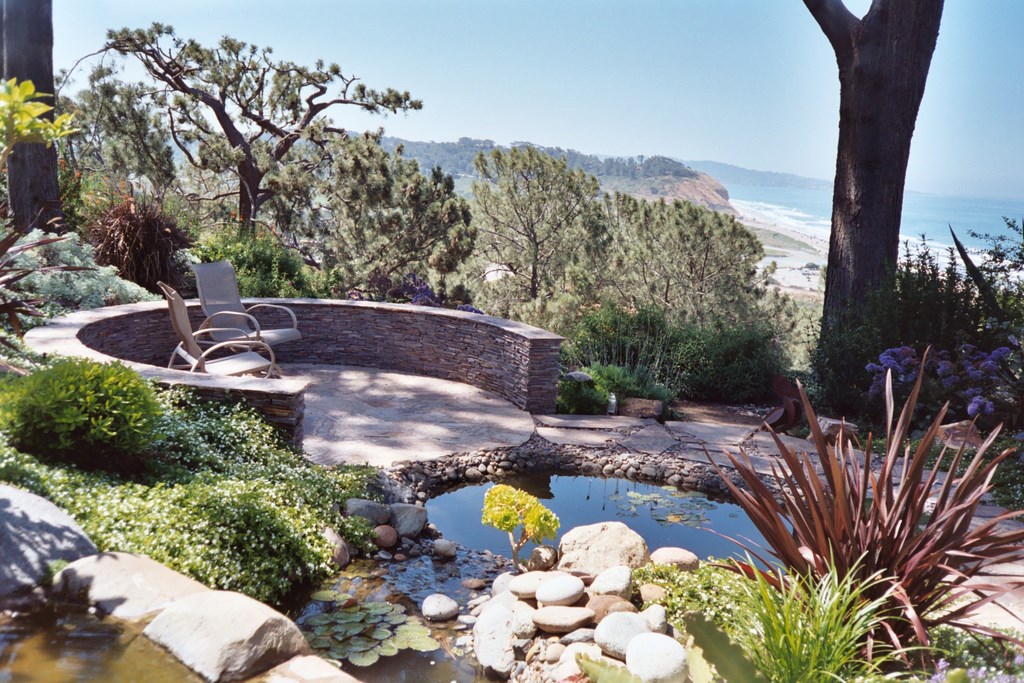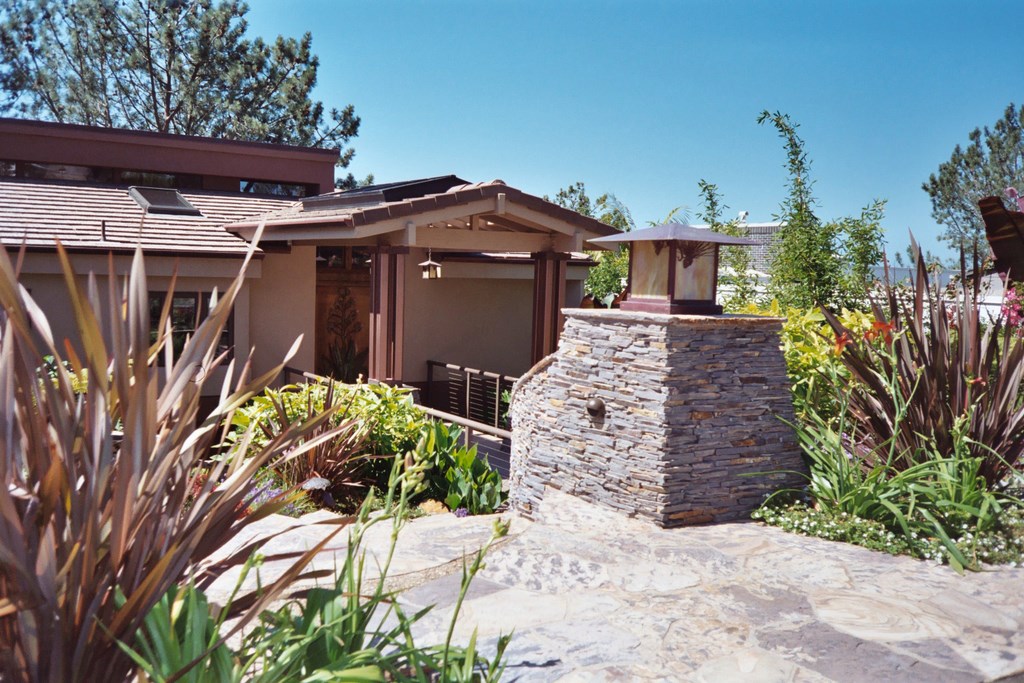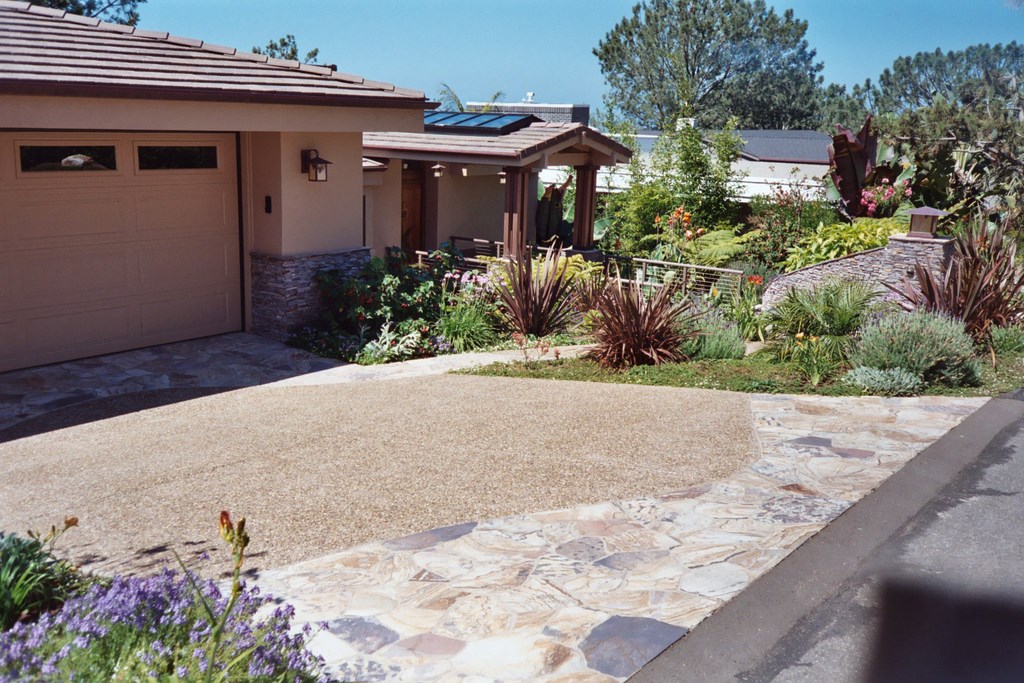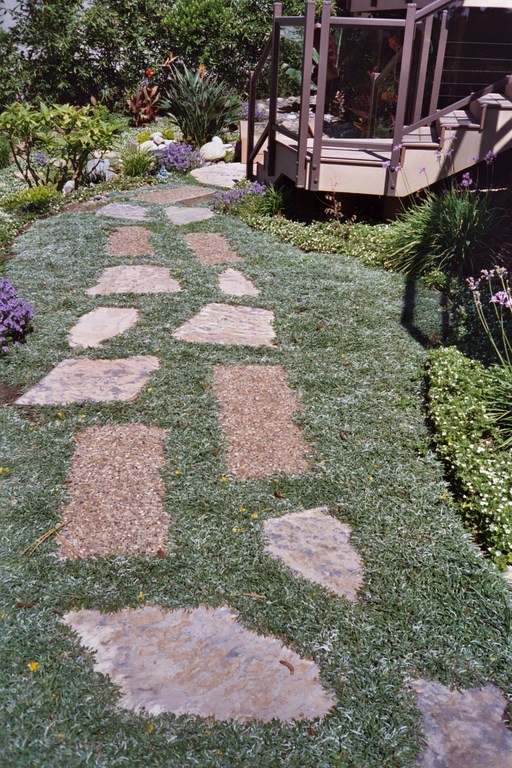Borrowed Views

From the moment I set foot on this site perched on the bluffs at Del Mar, Calif., I just knew I would be the designer chosen to develop the garden: I was energized simply by being there and, more important, was at ease with the owners from the start.
Immediately noticeable was the way the whole property sloped down from street level to the top of the bluff and opened onto the dramatic space beyond. The uninterrupted views of native coastal scrub studded with rare, indigenous and protected Torrey Pines, a tidal estuary, the Del Mar shoreline and its pounding surf and the beautifully patterned cliffs of Torrey Pines State Park were spectacular.
In particular, I was impressed by the colors and shadow patterns playing across the face of those cliffs – the visual key that gave me access to the materials I chose for the project.
VISUAL CUES
In our conversations, I understood that the owners’ primary consideration was preserving the unobstructed view and blending the new hardscape visually with the sandy bluffs on site. I suggested taking that concept one step further by selecting materials that visually connect with the cliffs in the distance at Torrey Pines: In this way, we would seamlessly integrate our work into the native surroundings while simultaneously achieving a sense of expansiveness.
| The approach to the home is now defined by the ledgered pilaster at the top of a stairway – both done in Three Rivers stone (left). The stairway leads to a landing on the street side of a bridge that leads to the front door (middle). Rather than conform the stone to the composite planks, we let the stone play the main role and set the curvaceous edge (right). |
My scope of work included a new driveway, an entry walk, a fountain near the front door, retaining walls and planters. There was also a rear-yard makeover that involved incorporating the architect-designed deck into an overall garden scheme along with preserving and integrating the existing (homeowner-built) waterfall and pond. Finally, I linked areas within the space and provided access to adjacent open space with a system of garden paths.
At first glance, the most interesting features of the house are the front door – hand-carved by a local artist – and the footbridge that provides access to it. The door was a keeper, but the architect had designed a new covered bridge to replace the original open span. It had also been decided that the home’s old wood siding was to be replaced by tan stucco with ledgerstone details that would mirror the color and texture of the bluffs.
| The same curving forms are expressed on the driveway, where colored concrete with exposed river pebbles aligns neatly with the colors of the Three Rivers stone. |
To bring a sense of visual cohesiveness to the design, I suggested Three Rivers stone for portions of the flatwork, all the ledgerstone and boulders: This material has the same range of colors as the distant bluffs and includes strong patterns that suggested the shadows playing across their surface. I also recommended that the same mason install all the ledgerstone – on the house and in the landscape – to ensure a seamless consistency.
For the remaining flatwork and the driveway, we used colored concrete and seeded it with exposed river pebbles (1/2-inch minus). Not only is this beautiful when skillfully finished, but it doesn’t pick up tire marks as readily as broom finished concrete because of the smooth surface of the pebbles. (F.Y.I.: this is not a finish I recommend for steep driveways due to traction issues).
For this project, I selected Bayou, an integral color supplied by Davis Colors (Los Angeles) along with seed pebbles in bird’s-eye brown – both perfect pairings with the Three Rivers stone.
CONNECTIONS
The architect designed ledgerstone-faced columns to support the new bridge and its solid cover. The battered faces of these columns give the home a subtle Craftsman-style aura that we echoed with the entry pilaster that terminates the street-level wall. The lantern suits the Craftsman look, while its Torrey Pine motif pays homage to its surroundings.
|
Color Confidence In selecting concrete colors, I never rely on paper color swatches: They are a poor indicator of the actual finished product. Instead, I use the small, poured-concrete samples Davis Colors provides: Although all concrete colors vary to a certain extent, these sample are the best resource I’ve found and help me make choices among concrete colors with confidence. — M.M. |
This lone pilaster defines the top of the front-entry walk, which falls away out of immediate view and down a series of sweeping stone steps that hug a stone-faced retaining wall. At the base of these steps is a circular stone landing that provides a transition to the composite-wood bridge, the irregular edge of which mimics the adjacent flagstone paving.
The new bridge passes a fountain inspired by the splash zone of the nearby beach cliffs, where waves at high tide pound the bluffs and withdraw, leaving seawater to trickle gently down the cliff’s face into tide pools below. Here, the ledgerstone is laid in a sinuous fashion to emulate the natural strata of the cliffs.
The fountain is oriented in such a way that it can be seen only from the bridge and the front of the house: We intentionally obscured it from the street view, saving it as a wonderful surprise for those passing along to the front door. (It can also be seen through the kitchen window.)
| We picked up the mixed-media approach used on the driveway with the path alongside the house (left), using large pieces of Three Rivers stone alongside concrete pads covered with exposed river pebbles. Down on the lower level (right), it’s easy to see where our color palette and the inspirations for using this variegated stone originated: The bluffs behind the home form a distant mirror that ties everything together. |
Out back, steps from the deck lead down to a flagstone-paved landing that serves as the junction of all the backyard paths. A small, arched footbridge provides access to the garden walk and conceals the source of a waterfall, while stone steps with ledgerstone risers (set in ground cover) provide easy access to the lower areas around the pond and close-up views of the planting along the waterfalls.
The pond, newly enlarged, has been lined with Arizona River Run cobbles. This material also serves as a decorative mulch in the garden, where its deep-purple and brown tones play off the colors of the flagstone.
|
Materials Recap Flagstone paving, boulders, ledgerstone and wall caps: Three Rivers Stone — M.M. |
There’s also a curving, ledgerstone-faced garden wall that defines a small flagstone patio. Looking down from the edge of the deck, you see an easy-care Dymondia margaritae “lawn” with Three Rivers stepping stones running through it along with rectangular, poured-in-place concrete steppers interspersed for interest and texture relief.
By repeating colors, textures and materials throughout the entire garden and using them in myriad applications, we created a garden space that effortlessly blends into the slope and supports the homeowner’s goal of focusing on the spectacular views that are the main attraction of the site. Now, what was once a house that sat in uneasy tension with its surroundings works hand in hand with that same environment – just what the clients wanted.
Melanie Mackenzie is principal designer and founder of Biomirage Landscape & Garden Design in San Diego, Calif. She entered the landscape design business in 1980 while pursuing a career in fine arts in Sedona, Ariz., discovering great creative possibilities in blending her background in the arts with the technical elements of construction and horticulture. Returning to school to study landscape architecture, she accepted an internship at Wiley Group Landscape Architecture in San Diego, where she worked and studied for eight years. Mackenzie started Biomirage in 1992, focusing her efforts on creating highly personalized, custom residential gardens.
















