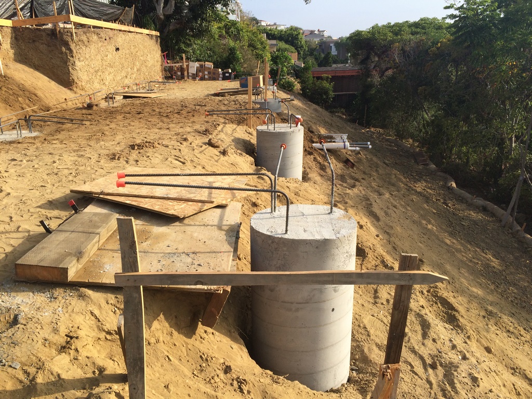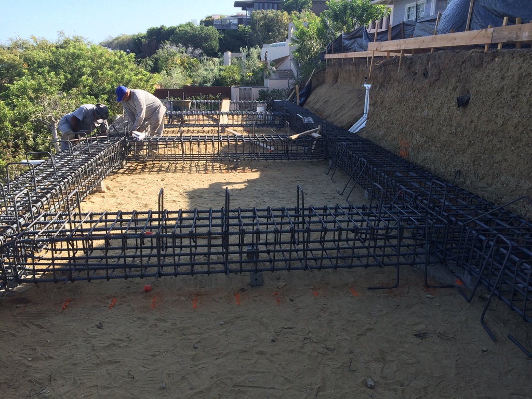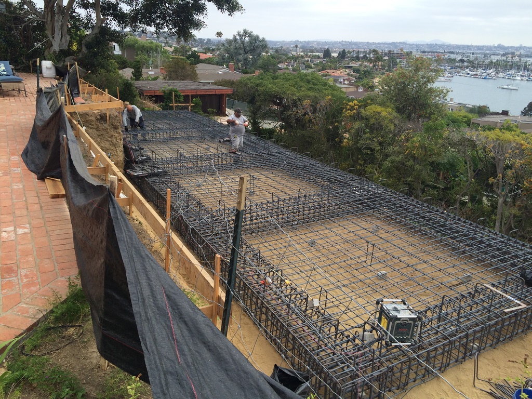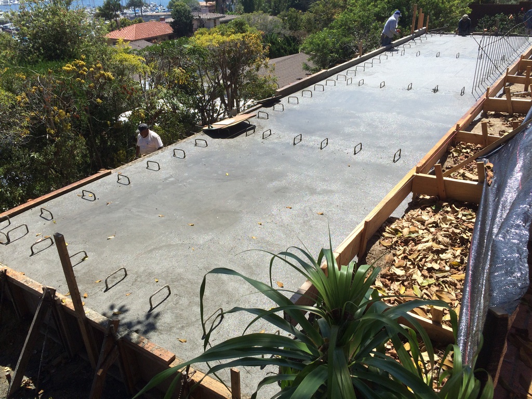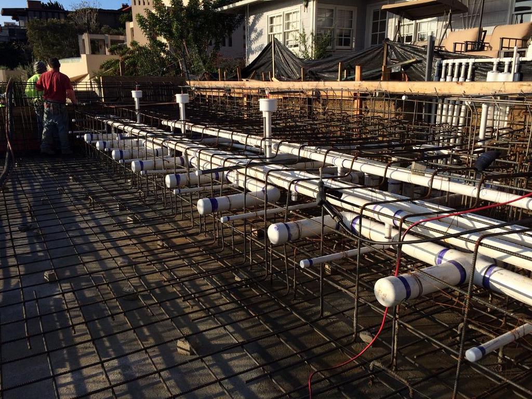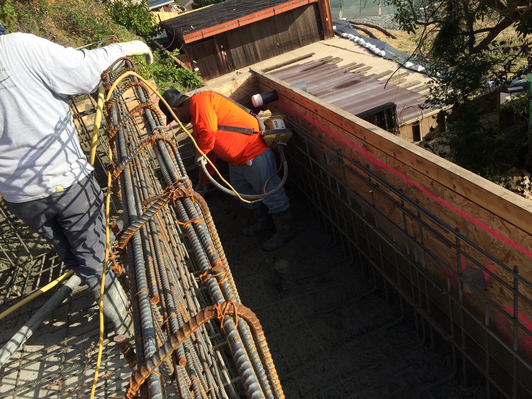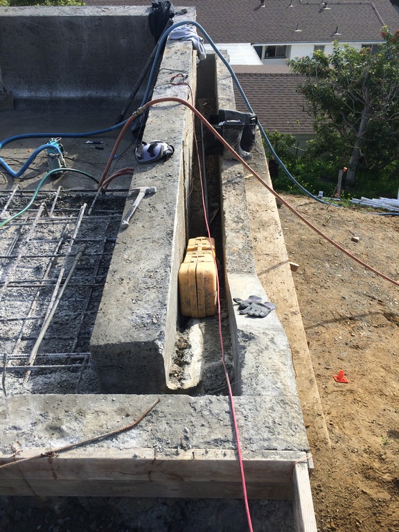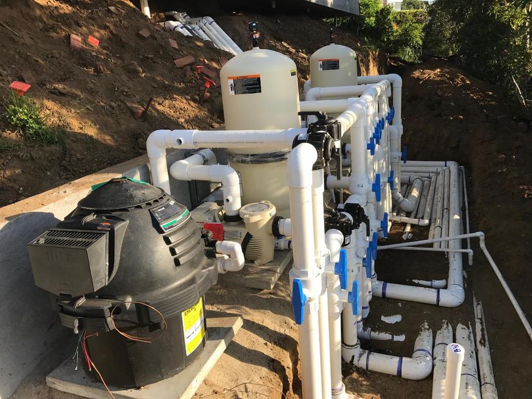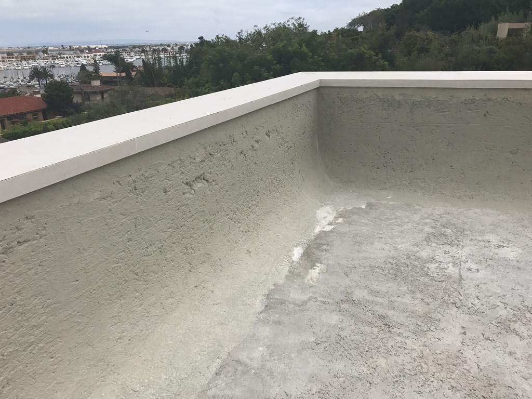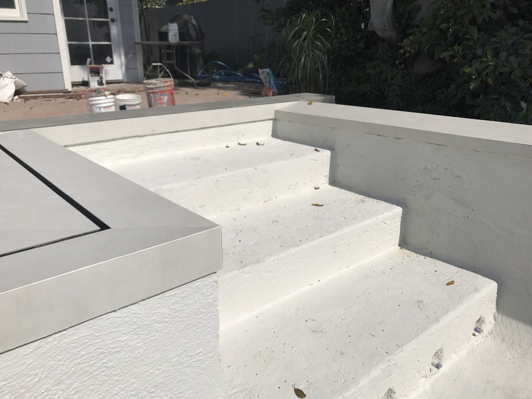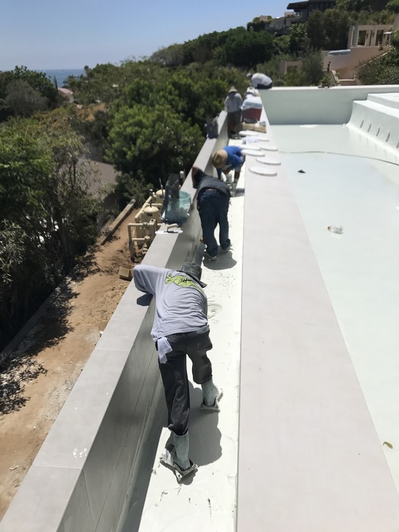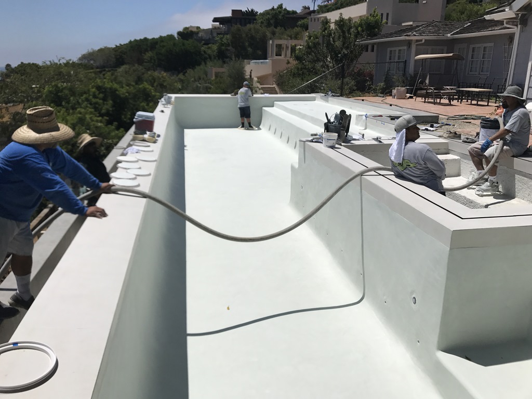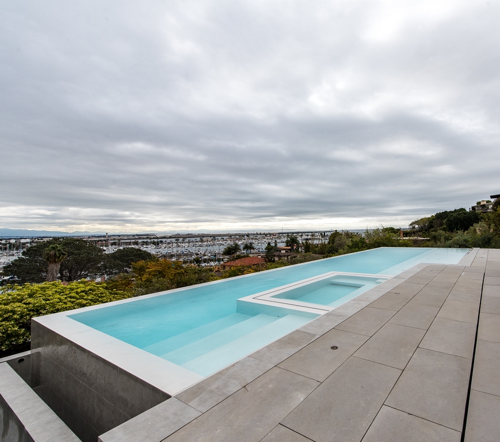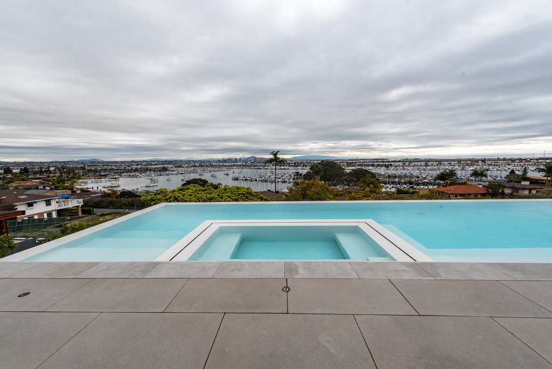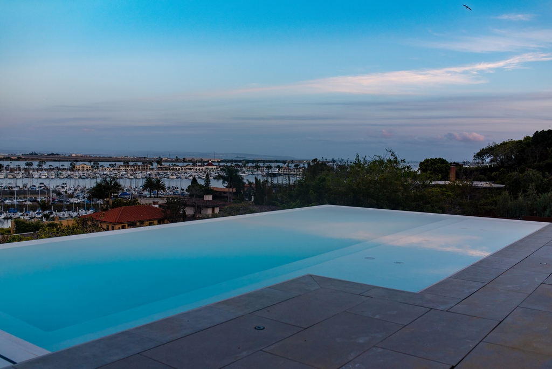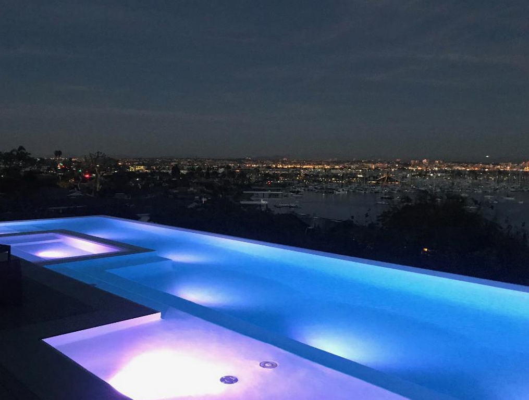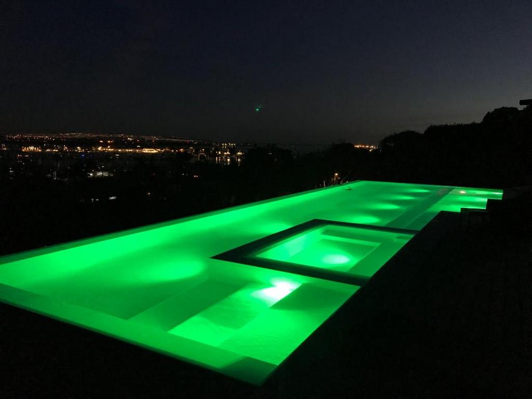A Slice of Paradise
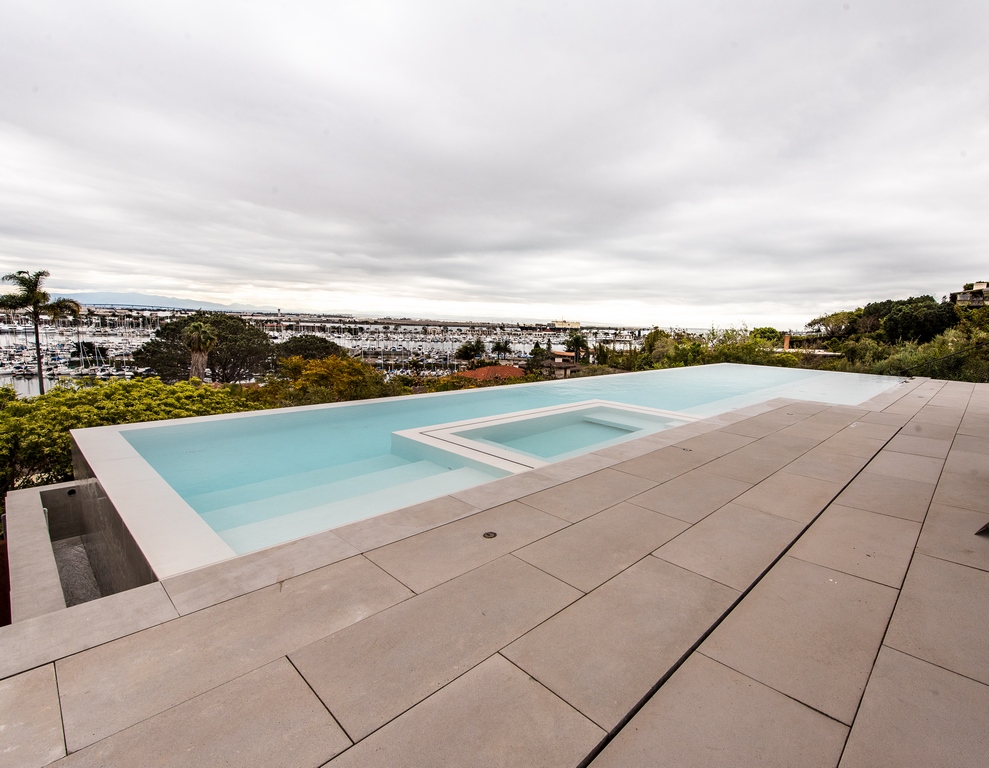
As an engineering-oriented designer/builder, I know that it simplifies a project if I’m working with like-minded clients: They tend to listen well and get a quick grip on crucial details that have an influence on the outcome. They also tend to operate on the conservative side of the construction spectrum, preferring not to take unnecessary risks for themselves or their families, friends and neighbors.
In the project discussed here, not only was the client an engineering and general contractor, but he and his wife were successful real estate investors with extensive holdings. As a result, they had the wherewithal, knowledge and desire to have the pool and spa behind their San Diego-area home stay put on the middle of a long slope overlooking a beautiful marina.
This is also a story about the contrast between us at Aqua-Link Pools & Spas (Carlsbad, Calif.) and the first designer/builder who came on site: Where that company was willing to take a gamble with structural support and had interesting ideas about how the pool should look, we came in with a bulletproof foundation and a sublime, linear design that gave the clients precisely what they wanted.
WINNING CONFIDENCE
The property is located in the Point Loma neighborhood of San Diego, set on a hillside with homes above and below it. The homeowners also have residences in northern California and Arizona, and at some point they figured that San Diego’s weather would be nicer than what they generally experienced in either of those other places at certain times of the year. It may also have helped that the new home effectively split the difference geographically between their other destinations.
The one thing the Point Loma property lacked was any sort of usable backyard space: The hillside plunged down at a steep angle toward their downslope neighbor’s place. As a result, the homeowners decided that they wanted to terrace the available space and build it up with a pool in which he could swim laps. No depth changes desired: just four feet deep or so, end to end and wall to wall.
The previous designer beat a different drum, coming up with an apostrophe-shaped pool that more or less followed the contour of the slope. Below, his plan was to dig down into the hillside by 20 feet, fill the hole with slurry and then add a pool with a nine-foot deep end atop the thick but unanchored foundation.
This raised some immediate concerns: Even though the slope had reasonably stable soil, this is earthquake country and the homeowners had visions of the pool toppling downhill into the neighbor’s living room. It was also problematic that the client’s desire to swim laps really hadn’t been addressed.
It was at this point that the homeowners started seeking other options. They contacted us at the recommendation of one of their Arizona friends; it was clear from the first meeting that we were speaking a common language and that I accommodated much more of what they were after than had my predecessor.
Once I’d explored the property, we agreed that a full soils and geotechnical survey was in order. We learned in this process that the soil was adequate but that it varied considerably in reaching down to stable material across the site. The result was specification of a system of caissons that, on one side, would reach down 33 feet to suitable material and, on the other, go down just 16 feet.
| After the slope was cleared of its old iceplant cover, the extent and hazards of the excavation and terracing processes were clear. Fortunately, the soil wasn’t as bad as it might have been: Once we built our ramp, removing material down to the desired level and drilling holes for the caissons went smoothly, as did setting up the massive network of grade beams and pouring the pool’s formidable platform. |
At this point, the clients called in a foundation consultant they’d worked with and I called in my friends at Watershape Consulting (Solana Beach, Calif.) to develop the engineering plan for the pool. It was wild: The foundation consultant proposed a complex substructure but included a surprisingly lightweight approach to the pool that didn’t make a lot of sense to me and my team. So we came up with a beefier structure in which we and the homeowners both had more confidence.
Access was an issue: There was none from the front of the house, so as we began digging into the slope, we used the early spoils to build a ramp on one side within a limited gap we found lower down the hill. We then used this ramp in clearing the rest of the hillside to set the base for the terrace – and also throughout the process of drilling the ten holes for the caissons and removing all the spoils. This accessway served us well until the pool itself was shot; after that, moving materials out to the pool area became both difficult and laborious.
With the caissons in place, we tied them all together with grade beams in a structure that brought some chuckles from various inspectors because it looked as though we were installing a section of freeway bridge in our clients’ backyard. That was the point, we’d say: With this substructure, technically referred to as a “moment slab,” there was no way the pool and spa we’d be building atop the platform was ever going to go anywhere.
ALL-LEVEL PRECISION
As for that pool and spa, we focused on details that delighted our engineering-proficient clients. Given its perch, for example, it was a natural for a three-sided vanishing edge. It was also a great candidate for a perimeter-overflow, Lautner-style edge on the fourth, homeward side: This would enable us to bring the water right up to deck level, thereby increasing the drama of the vanishing edges while also making the visual transition to the marina beyond completely seamless.
But there was one challenge: The usual approach to a spa under these circumstances would involve raising it a fraction of an inch above the pool’s level to ensure its isolation when warmed for use. We didn’t want that raised profile to disrupt the overall surface leveling, so, once again in close collaboration with Watershape Consultants, we included a slot in the spa structure that captures the cooler pool water before it can reach the activated spa.
The trick here was setting things up in such a way that the slot would function effectively when the pool was simultaneously in use. We weighed different angles on the two surfaces leading to the slot as well as the capacity of the slot itself and it all worked: When the spa is in operation, it is self-contained and functionally isolated while still appearing to be part of a monolithic water table.
| Everything about this project was heavy duty, from the concrete platform and the pool framing to the steel schedule and piping patterns we used in preparing for the complex process of shooting the shell with its various troughs, slots, steps, shelves and critical finish angles. All penetrations of the shell were placed on the home side of the pool and spa; all pipes flowed down to an equipment pad placed on the slope below the pool. |
It did, however, take some maneuvering to balance the system: It’s a gravity line, so we inserted big pipes in the dam wall to maximize the slot’s capacity as well as the flow to the surge tank. But as it turned out, the slot was very efficient and the water moved out so quickly that we heard a substantial amount of gurgling. Once we slowed things down by inserting a valve on the line at the surge tank, the noise level dropped and the system functioned beautifully.
The resulting pool and spa are sleek and modern in appearance to an extent that makes them an odd pairing with a conventional, fairly boring tract home.
In preparing the design, we operated under the assumption that, as soon as we were through, the homeowners would be undertaking a complete remodeling of the home to set it up with the same sort of contemporary lines that the pool had already put to work. Before we were done, however, they decided they weren’t enjoying the place as much as they thought they would – with predictable complaints about southern California traffic compounded by disappointment at the unpredictable coastal weather. Long story short, they decided to sell here and spend more time in Arizona.
| The process of finishing the pool and making certain its 165 feet of overflowing edge was all set within brutally tight tolerances kept us busy, particularly given the dimensional inconsistencies we found with the large-format tiles we used on the face of the edge wall and trough. The need for precision carried all the way through to the plastering stage: Given the bright lighting system we installed, any surface irregularities on the inside of the vanishing-edge walls would have been distressingly obvious. |
that point, we were well along in the construction process – and what we hadn’t already installed had been ordered or was on pallets somewhere on site. So we followed through with installation of the stone decking, faced the dam walls with large sheets of porcelain tile and completed all tasks related to leveling the edges. The one last consideration was the pool’s interior finish, and the clients elected to go with white plaster rather than the polished-aggregate treatment we’d been considering.
My inclination would have been to go with a darker interior to boost reflectivity. But the homeowners insisted on white – and I have to agree that the results are striking, particularly set off against a foreground of gray decking stones; the white-tile wall topping; and the mysterious slot running around the spa. I also have to observe that the white appearance deftly ties this vessel in with all of the white-hulled vessels in the marina beyond.
ENDURING BEAUTY
We used one interesting detail with the Lautner edge: Rather than insert pick-up lines that would flow separately to the surge tank, we set the slot at a slight pitch falling away from the middle of the bond beam so the water flows by gravity to the vanishing-edge troughs on either side of the pool.
This had a couple advantages: First, it was easier with respect to the plumbing system and preparing the wall; second, there was more than enough capacity in the side troughs to handle the flow; and third, it would minimize maintenance by keeping debris moving toward collection points in the trough. It’s always nice, I think, when a solution this simple addresses so many needs.
Given the level of care taken in developing the hydraulic system, it should come as no great surprise that water flows over the entire 165 feet of pool edge with a pump running at 1,700 rpm. That’s great – and so efficient that there’s no guilt about running the pool from dawn to dusk, thus keeping the large-format tile cool and avoiding any problems with expansion and contraction.
One more unusual detail: We included a couple deck jets – something I generally avoid using – to spray the surface of the water and discourage pelicans and herons from adopting the pool as their own. Decorative but functional, these are set up to run only during hours when the birds are known to stop by for visits.
| The pool and spa offer a collection of great details, from the uniform flow down every wall and the beautiful performance of the slot drain that isolates the spa from the pool – all of it happening without any visible interruption of the water’s mirroring surface from end to end and side to side. And it gets better at night, with the lighting system setting up a warm glow that lifts the eye to the glittering marina beyond. |
One of the interesting lessons we learned as a result of this jet application is that they become siphons in a water-at-deck-level system. In the usual arrangement, these jets rise a few inches above the water level and equalization isn’t a factor. Here, however, we needed to include an actuated valve to cut off any backflow when the jets aren’t in use – another little take-away from a project dotted with “teachable moments.”
The home and it’s 59-foot-long lap pool sold about three months after we finished our 14 months of work on site. The new owner didn’t have the resources required to renovate the house in the style of the pool and instead went in a “beachy” direction, pulling out the stone deck and replacing it with a composite-wood surface.
It’s different, but the pool still looks great – and still does a wonderful job of lifting attention out toward the marina and spectacular sunsets. Too bad about the planned remodel, though: Would’ve been spectacular!
Grant Smith owns Aqua-Link Pools & Spas of Carlsbad, Calif. After completing his service in the U.S. Marine Corps, he formed a pool/spa service firm in 1994 and steadily moved over to the construction side with a specialty in shotcrete pools and spas. Smith is a Master in the Genesis program’s Society of Watershape Designers and is licensed as both a pool and a landscape contractor. He may be reached at [email protected].















