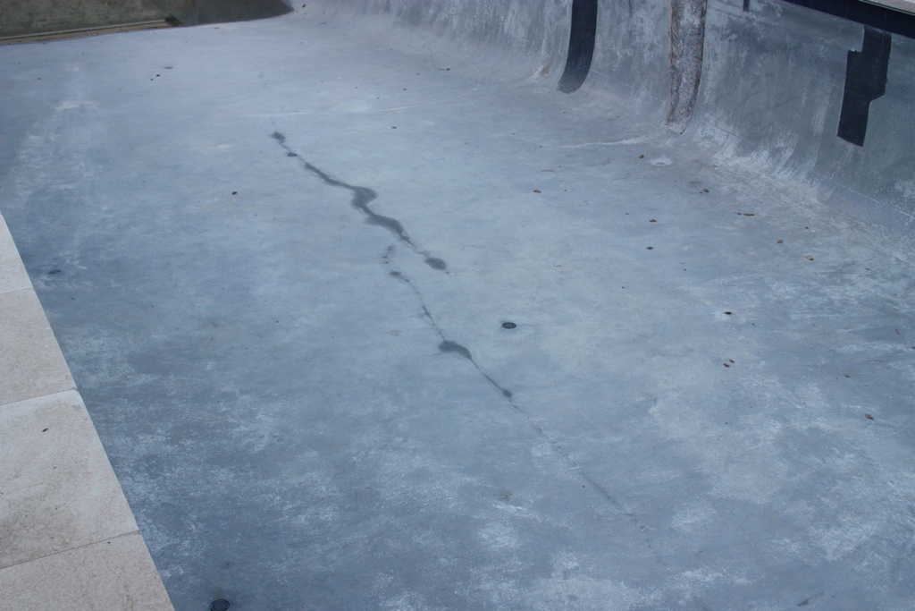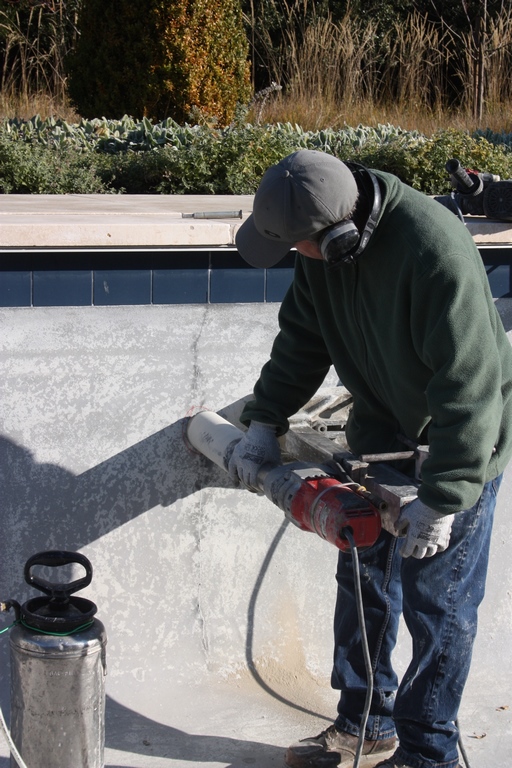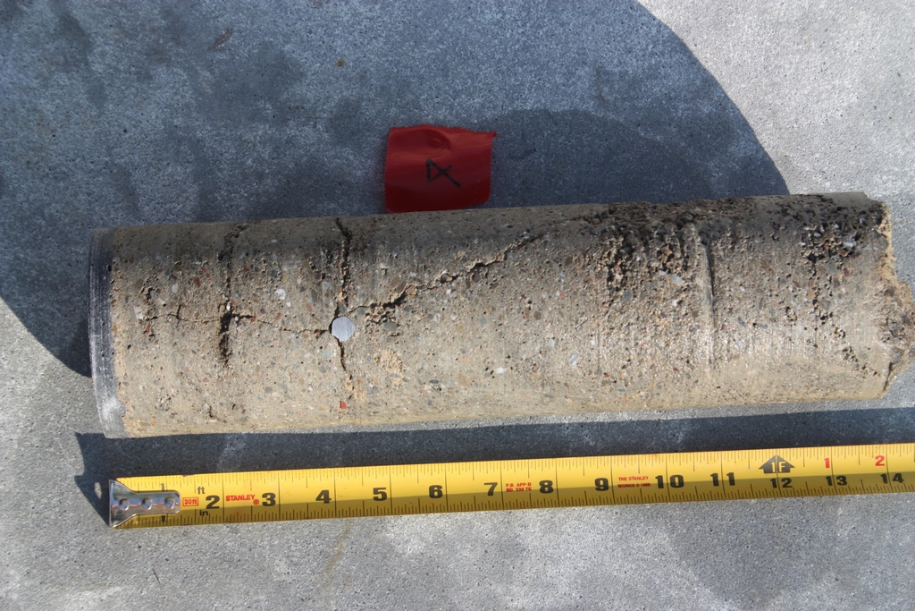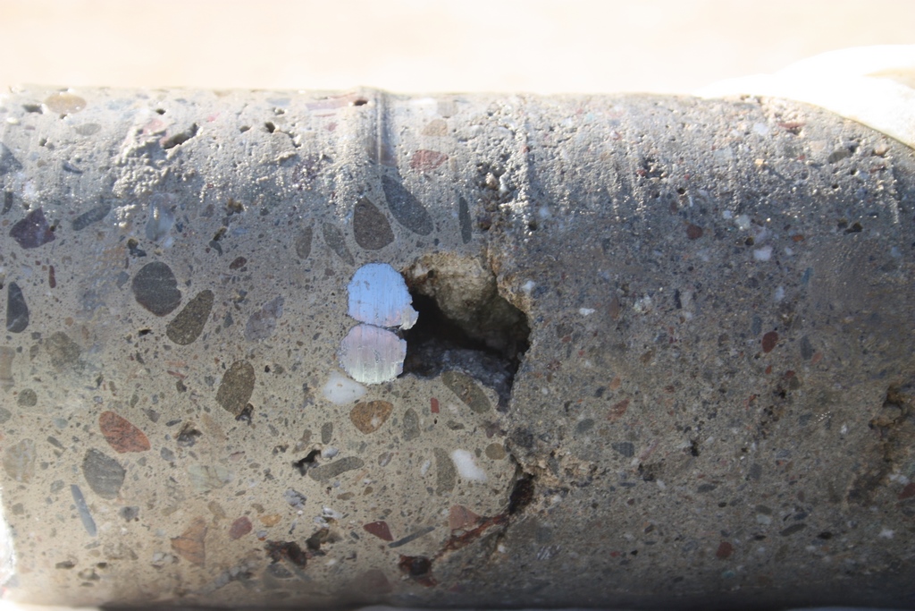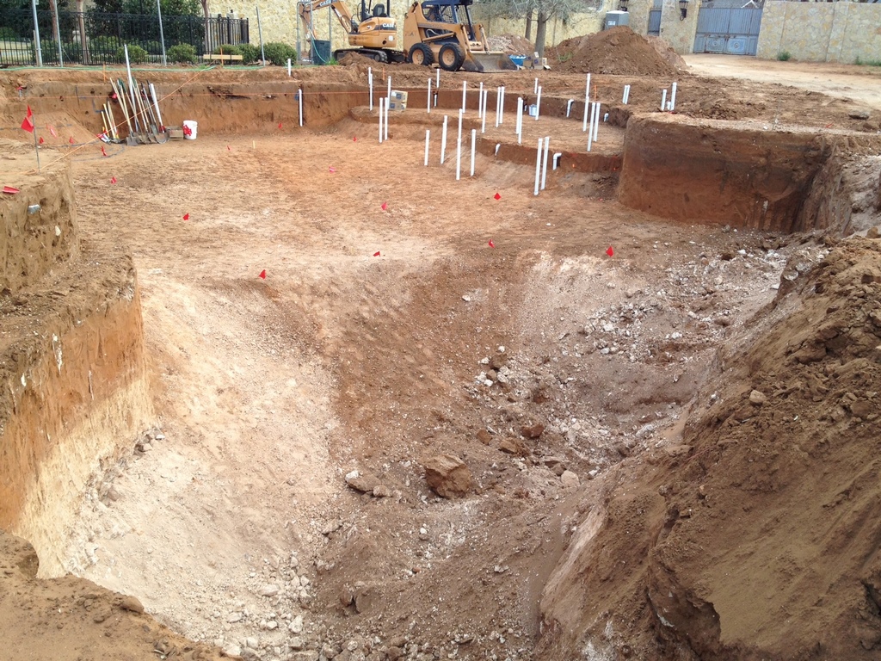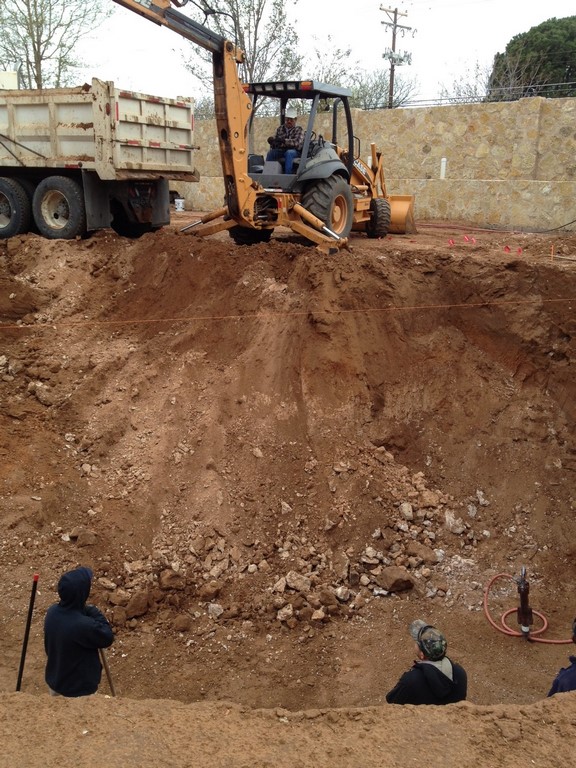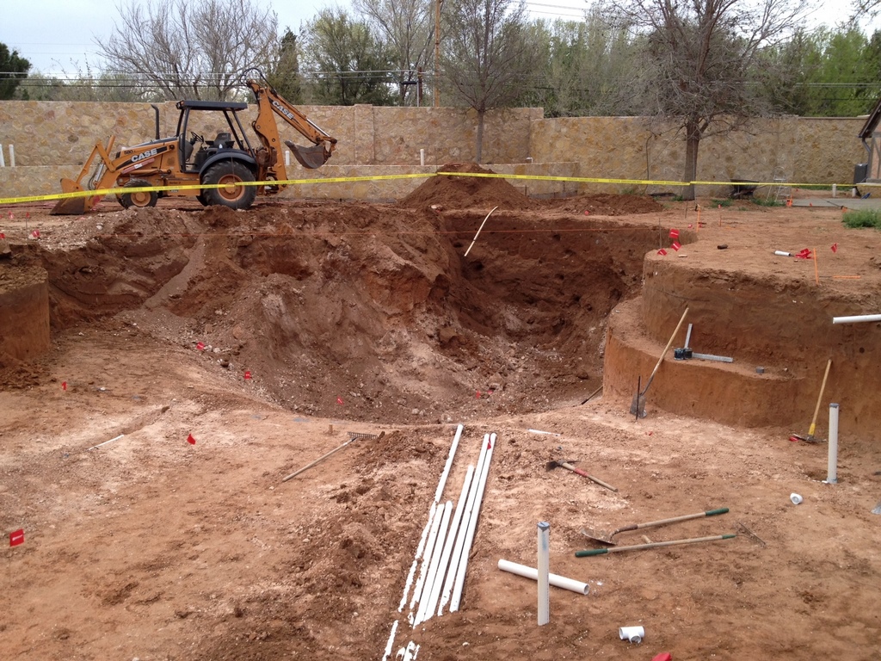Weighing the Options
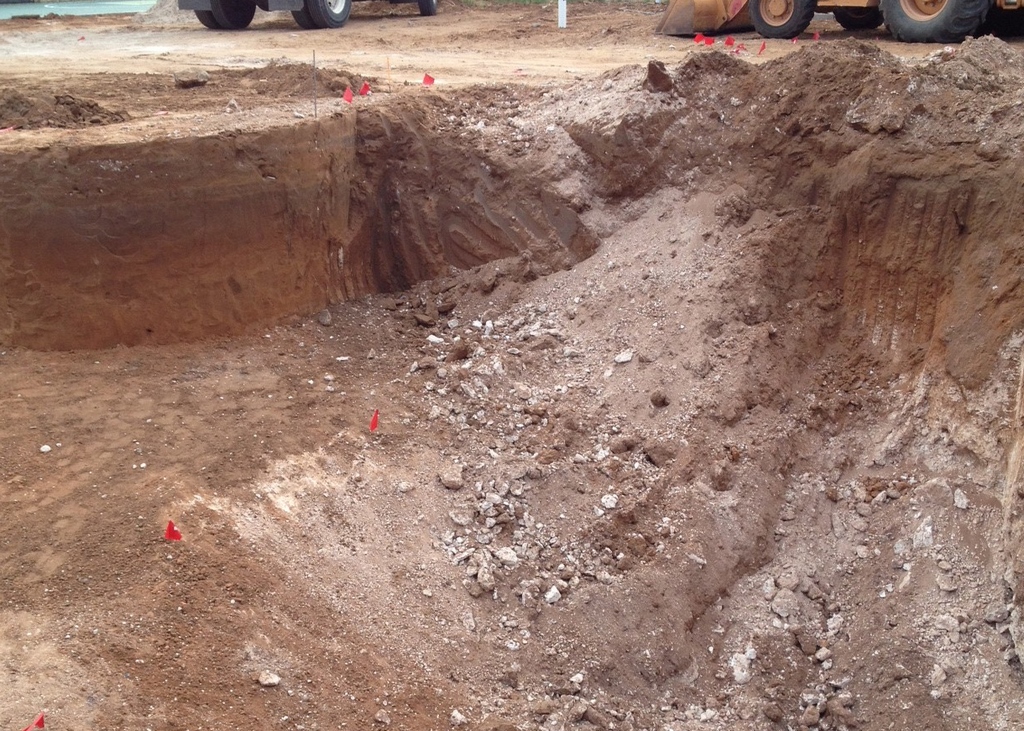
In recent years, I’ve witnessed or participated in enjoyable conversations about the fact that pools, spas, fountains and other waterfeatures are now more complex than they’ve ever been. What I’ve heard and seen less often, however, is equivalent bantering about the fact that engineering plans for such projects must keep pace if these elaborate watershapes are to perform – as they should – well into the future.
In this context of progress and success, it should trouble watershapers that large numbers of builders persist in relying on generic structural plans when it’s time to break ground on their projects – even on those that reflect heightened ambitions. To be sure, generic engineering fills a void in the concrete-construction marketplace by providing ready-made, off-the-shelf schematics at a bargain price. But it’s also true that these plans are generally sufficient only for watershapes on flat yards with known soil composition and no surcharges.
To be clear, it doesn’t bother me that these bargain schematics exist, because they do provide a service in some situations. But they become a cause for concern when builders allow these documents to determine what they do in areas where geotechnical conditions call for project-specific, customized structural engineering developed for one setting – and one setting alone.
RISKY BUSINESS
The publishers of generic structural plans offer catalogs and/or online listings of their various plans, sections and construction details. These sheets allow the builder to pick and choose according to a project’s basic configuration – and rapidly receive sets of plans and details for use on site. But there’s the rub: It’s a builder, not an engineer, who is choosing the drawings and thereby determining, on his or her own, how strong the structure should and will be.
Although generic plans are, in fact, engineered and will lead to production of a shell of the desired configuration, they cannot directly or accurately account for conditions found in a site’s soil. Yes, they take this into account on some level by striking a sort of middle ground, typically by assuming some degree of soil expansivity and recommending as many as three or four possible steel schedules. But again, the choice among all options is left to the builder when it comes to deciding on the ultimate strength of a shell relative to its surroundings.
To me, this is working a high-wire act with no net: Without a soils/geotechnical report on hand before construction begins, the pool builder must estimate (that is, guess) how much steel to use of which size. If he or she is experienced in a specific geographic area and has familiarity with all sorts of local construction outcomes, the approximations may work out and the watershape may perform well – and even for a long time.
But if his or her guess is off, the shell may prove on the one hand to be an example of engineering overkill at great and unnecessary cost to the client. On the other hand, it may fall short of necessity by even a relatively small degree and result in all sorts of long- or short-term consequences on site – and perhaps some courtroom drama as well.
| There are all sorts of consequences that follow incorrect choices when engineering is based on guesswork rather than a soils report combined with custom engineering. These cracks likely indicate differential settlement, while a core sample from the shell reveals workmanship issues that certainly didn’t help the shell withstand the strain. And note: The pool was built using generic engineering without any soils review. |
Bottom line, site conditions must be the determining factor in how any concrete watershape takes form. Generic plans do not account for variations in these conditions in any meaningful or reliable way. For plans to have real value – that is, to serve as documentation that can be seen as site-specific and customized – a soils engineer must have visited the site, evaluated its topography and noted any and all surcharges that might apply stress to a shell. This may be a nearby upslope, an adjacent downslope, a building, a retaining wall, the presence of a natural body of water or predictable exposure to surf, snow, wind or even seismic events.
If no structural engineer ever lays eyes on a project plan laid out right alongside such a detailed soils report as well as a topographical map and images of the site itself, the responsibility for identifying surcharges and developing a strategy for accommodating them is left to the builder. Even if he or she can identify the nature of potential surcharges, deciding exactly how to respond is another matter of guesswork in a process that shouldn’t involve any. And has he or she identified all of the surcharges and dealt with them accordingly? How much liability is he or she actually willing to assume?
It’s also worth noting that generic engineering plans are designed to hold value and credibility in all geographic regions in which the firm providing them is licensed – usually a large net. So this means that the plans may include structural requirements that aren’t applicable in a given location – another possible source of cost overruns. Then there’s the possibility that local codes and ordinances call for inclusions that haven’t yet come to the attention of generic providers based in another region or state.
It’s a fact as well that generic plans do not even meet minimum construction standards, commonly specifying concrete with 2,500 pounds of compressive strength per square inch where concrete-industry standards specify minimum compressive strengths of 4,000 or even 5,000 psi.
Why the difference? It’s because generic plan providers are aware that they are most often dealing with cost-conscious builders. Concrete at 5,000 psi costs more than 2,500-psi concrete. In addition, national building codes require that concrete specified at levels exceeding 2,500 psi also require that a special inspector observe the concrete placement and validate the resulting strength by a testing laboratory as well – more added time and cost.
A STRAIGHT PATH
Why wouldn’t builders want to offer their clients these workmanship guarantees and quality assurances? I’m guessing that, if asked, homeowners would be willing to pay more for the extra effort. But as long as these generic plans are out there and available, it’s a certainty they’ll be used and that these code requirements for inspections and quality testing will be ignored.
In light of that fact, let’s look at how generic plans, when ordered, should be used. Let’s call it a risk-distribution approach, because liability is really what we’re discussing here and is something that should be of concern to any builder – and especially a cost-conscious one.
| This project might look decent from a good distance, but it’s a horror show when you get up close – a failure in the making. This can’t be blamed on off-the-shelf plans, but it’s nonetheless an expression of the attitude encouraged by those plans that empowers some builders to go it alone with basic structural decisions. |
It’s pretty straightforward: Once the generic documents arrive, they should be paired with a soils report complete with test borings covering all proposed areas of construction. The builder then should send this report and the generic plans to a structural engineer along with site images, a topographical map and the proposed project layout.
After looking over the soils report and plans, the structural engineer should provide a letter or notations on each sheet indicating that he or she has actually reviewed the soils report, referring to it by location, date and author, and also agreeing with the generic plan’s soundness. In turn, the soils engineer must also review the generic structural-engineering drawings and write a letter stating that the documents have been reviewed and that he or she agrees that the plans meet or exceed the requirements for the site.
| Part of this work area had decent soil, but a good third of it clearly didn’t cooperate once excavation began – and things didn’t get any better as the hole deepened. Part of the mess was buried construction debris (including drywall and lumber), and no remediation of any kind had been performed. Soils testing would’ve revealed these issues and prepared the builder. It also would’ve given him or her a clue that a real engineer needed to be involved in specifying an adequate steel schedule. |
The structural steel should be inspected by the structural engineer as installed to verify that the plans have been followed. (This can be an in-person inspection or done with the use of digital photographs.) The result of this exercise will be an inspection letter that indicates the structural engineer’s acceptance of the documented and observed steel placement.
The target for concrete strength should be 4,500 psi, and an inspector should be present throughout the application process. Samples should be sent to a testing lab to verify that the client is actually getting concrete of the specified quality.
If all of this is involved anyway, why not start the process by pursuing project-specific engineering? It includes all of the same steps – except that it avoids the expense of buying the generic plans in the first place.
As I see it, following this cautious course is the best way to assure a project’s success – and the best way to distribute liability in the event anything the builder couldn’t anticipate crops up to call his or her expertise into question. So go project-specific: Not only is it the best way, it’s also the smart way.
Paolo Benedetti is principal at Aquatic Technology Pool & Spa, a design/build firm based in Morgan Hill, Calif. He may be reached at [email protected].











