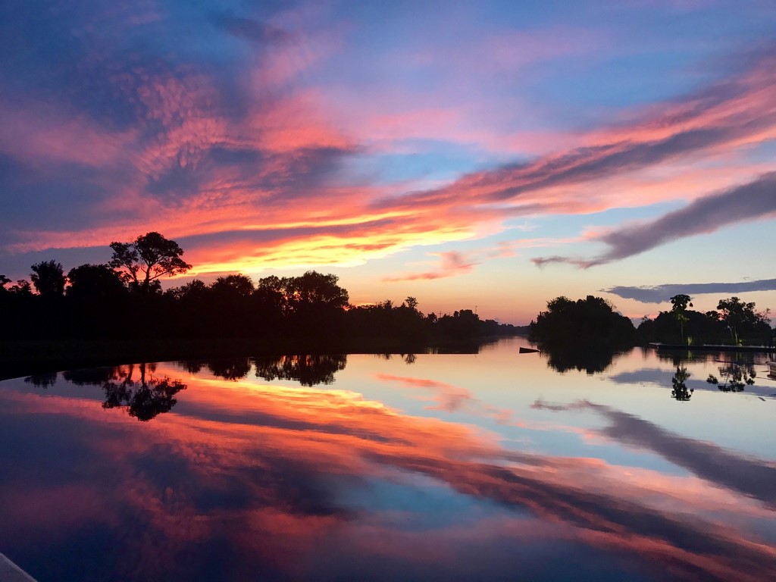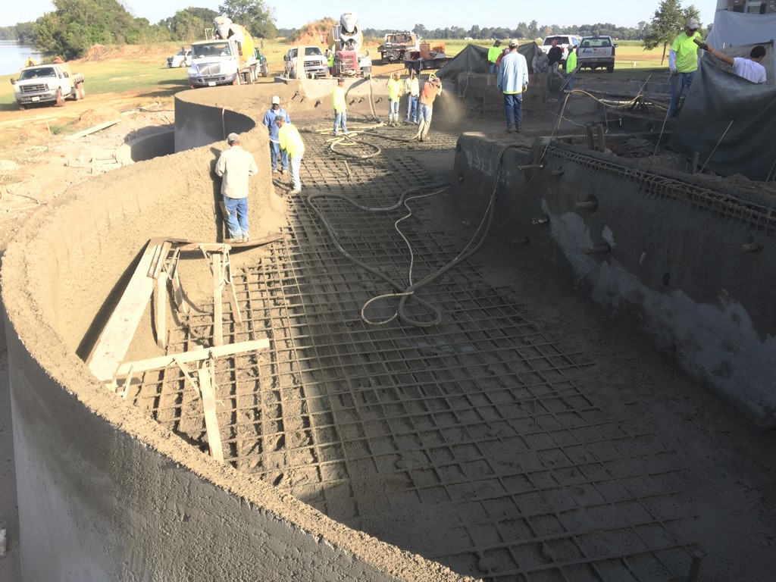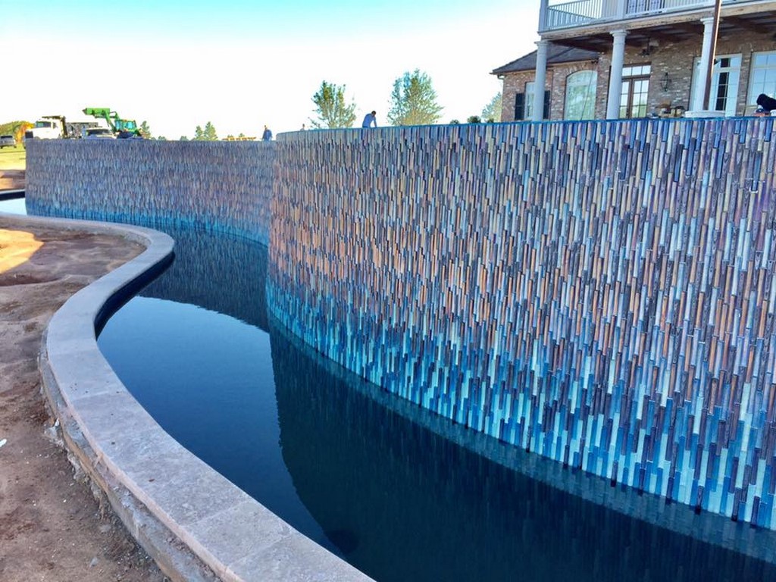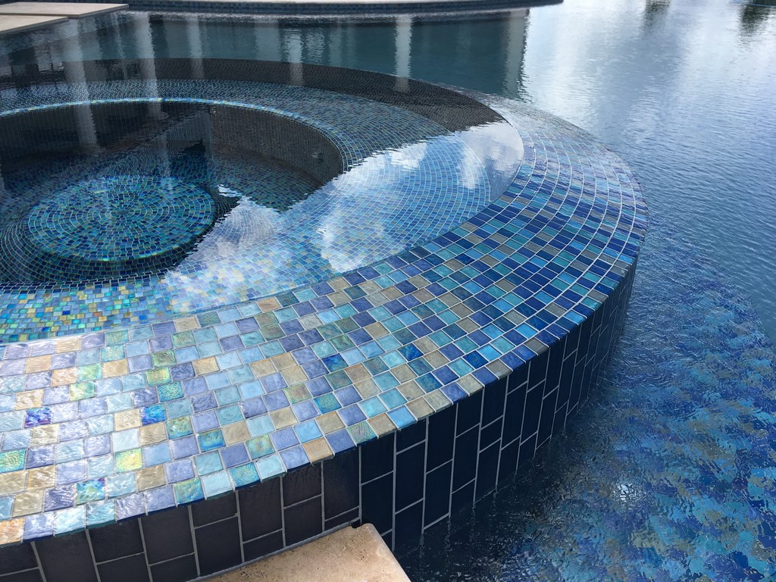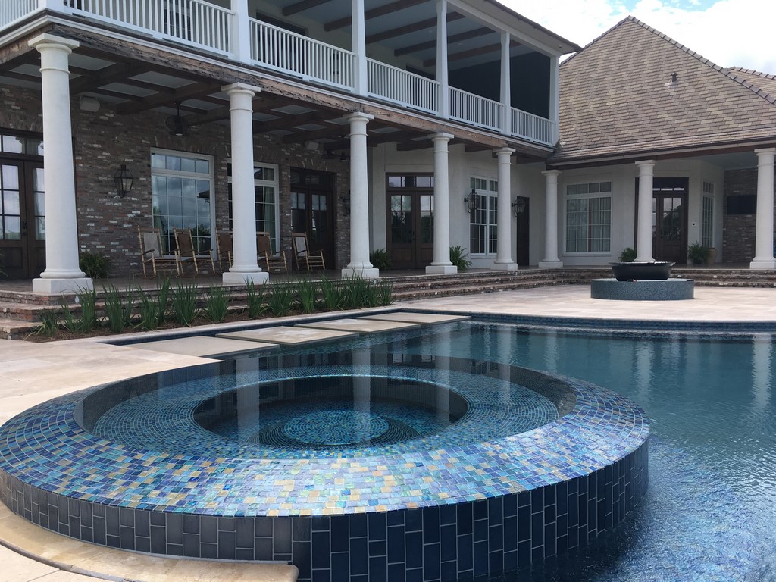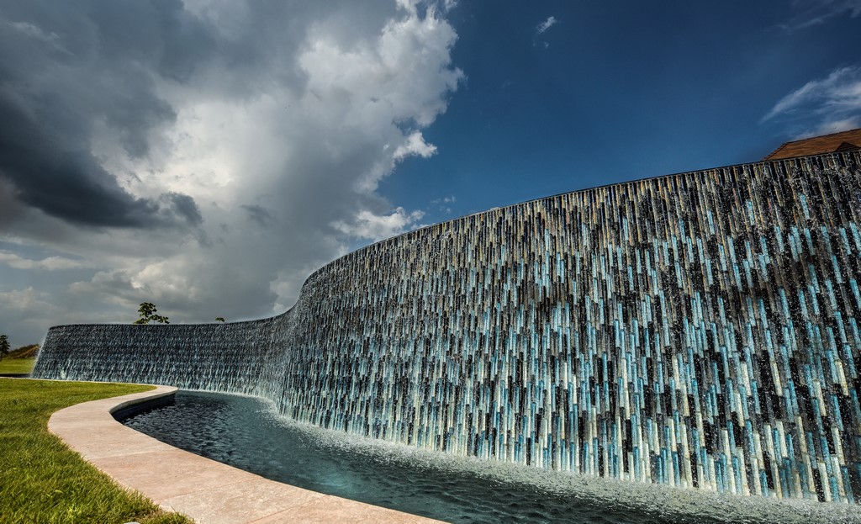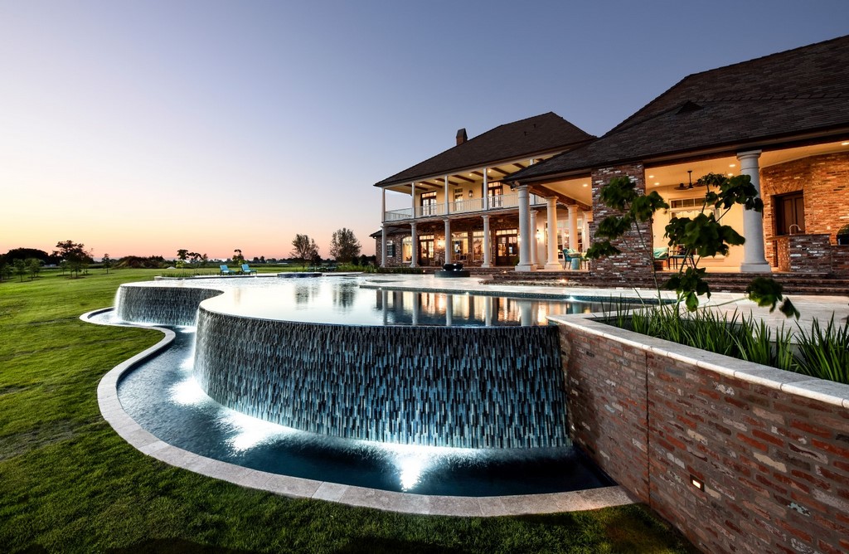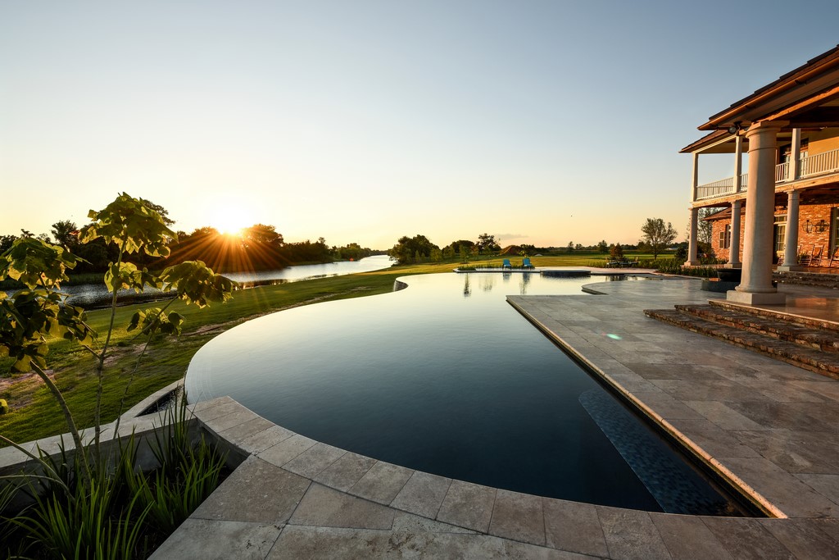Layering Experience

In advancing my career as a watershape designer, I’ve put major stock in education to give me an edge. I’ve taken multiple courses in computer-assisted design, for instance, along with all sorts of technical-skills classes to keep me up with what’s current in the field.
But I’ve noticed as well that the accumulation of experience is a huge additional asset, mainly because it reflects what I’ve already tried, survived and learned from – but also because having done some of the things I’ve tackled through the years gives me the confidence I need to innovate and pursue ideas in ways that produce interesting results.
Of course, not every client is automatically inclined to follow me into these realms of exploration and experimentation, so I don’t get to exercise this particular set of muscles fully with every project. But when opportunities arise and I’m able to bring a spirit of adventure to the process, it’s more fun all the way around. And with rising experience comes falling risk: I step farther outside the box these days, and when I do, it’s with the conviction that the concepts I’m working with are within reach.
All of this came together in the project discussed in this article and in a separate one by Jimmy Reed, the tile master who joined me out there on the frontiers of what can be accomplished when creative professionals set convention aside and go after something unique and special.
THE ADVENTURE BEGINS
The project is situated in Natchitoches, La., which is definitely off the beaten path so far as innovations in pool design are concerned. In fact, most watershapes built locally are package pools, and as far as we’ve been able to learn, there’s just one other concrete vanishing-edge pool in the area – a singularity found close to our client’s home.
Both of these properties are on the Cane River, a major waterway. There’s heavy traffic of sailboats and power boats and fishing rigs of all descriptions – the kind of place where you hop on your boat to go to dinner and invariably see friends heading in one direction or the other on the water.
| Sometimes clients get so involved in the renderings that it’s tough to get them to keep an open mind. That was certainly not an issue in this project: The client liked the pool as presented, but when we got into things on site, we ended up refining a number of details, from the sweep of the wall — now more sinuous and angled back rather than vertical – to the treatment of the spa, which lost its raised back wall. |
In some respects, the client had a slight case of wanting to keep up with his vanishing-edge neighbor, but it wasn’t really a competition: Our client had the resources to pursue a vision he’d been developing, and he was just waiting for someone to come along and make it all work. His immediate inspiration, he told me, was the huge waterwall at the Aria Resort & Casino on the strip in Las Vegas. He loved the way its water progressed along and down the wall as well as the textured surface and the wonderful sounds.
For his project, he wanted us at Selective Designs (Atlanta, Ga.) to present him with something that had the same spirit. More important, he wanted it to be a show-stopper from the waterway – an architectural feature his neighbors had never seen before or ever dreamed possible.
One more thing: The pool had to be on a grand scale, the result being that this is the largest residential pool I’ve ever designed. The reason for this was that he wanted to be able to look at the waterway across the vanishing edge from every room on both levels while inside his home. The result is a 100-foot edge with a deep-set trough on the far side that stays out of sight from the home’s upper level.
| Once we completed excavation, the drilling rig came in and made holes for the 99 helical piles the engineers specified to secure the pool in the terrible soil we encountered. By the time we set the cage, the pock-marked site was ready for just about anything, including the 5,400 square foot pool we were inserting with its tons of steel and masses of pipe. Then came the concrete, which was a major undertaking that involved scheduling and coordination with batch plants throughout the region. |
Once we’d agreed on the basic design – and accommodated his additional requests for a spa and a small waterfeature – it was time to assemble a team I could work with in turning the vision to reality. High on my list was Jimmy Reed of Rock Solid Tile (Calabasas, Calif.), who looked at the plans and had all sorts of good questions about how the thing could actually be tiled. But he’s about as adventurous as they come and was happy to climb aboard.
I also enlisted the services of Dave Peterson of Watershape Consulting (Solana Beach, Calif.) to prepare the engineering specifications and deal with a serious issue: The sandy soil, we knew, was incapable of supporting a watershape of this magnitude, so he developed a plan including multiple supporting piers.
But the situation turned out to be even worse than we imagined, with a more detailed soils report leading to a new plan including a network of 99 helical piles (many of them running down 30 or 40 feet and cross-linked in a complex lattice) and the hiring of a specialist firm from New Jersey – where sandy soils are a common challenge in its coastal regions – to do the work on site.
MASSIVE MANAGEMENT
Now construction began in earnest, and we quickly learned one of the limitations of working in rural Louisiana: The need for concrete for all of those piles outstripped what we could obtain locally, so we ended up working with outfits from as far away as East Texas to meet our demand.
Through all of this, we relied on the experience of a Natchitoches-based pool builder, Mike Webb of Clearwater Pools & Spas. He had installed lots of concrete pools through the years, but his market was primarily interested in package pools, so we forged a unique partnership in which I was much more involved than is usually the case with our remote projects.
We also relied on a key vendor, Oceanside Glasstile (Carlsbad, Calif.), to provide us with the fully customized tile we needed to achieve the visual effects we were pursuing. That company’s willingness to work as part of the creative team and get unconventional along with us made much of what we accomplished possible – even down to the special adhesive we needed for application of near-transparent tiles on the vanishing-edge wall.
| The client was always concerned about long-term efficiency, so we devised the hydraulic system and equipment array with great and conservative care to maximize performance without inducing headaches through his utility bills. Given the size and complexity of the project, which includes a 100-foot-long vanishing edge, a huge collection trough, a high-performance spa and a small waterfeature, it’s actually a fairly modest equipment set. |
Once the helical piles were set and provided us with the stable foundation we needed to attempt the 100-foot vanishing edge, we came in and placed the tons of steel and countless pipes needed to support the system. The preparatory work was complex on its own, but shooting the pool, which had a surface area of 5,400 square feet (give or take) and included unusual contours and features, was one of the most intense processes I’ve ever witnessed on a job site. The scheduling and staging of the concrete trucks alone was an intricate, high-stakes dance.
I’ll leave much of the rest of the construction story to Jimmy Reed, who came in to finish what we’d started – but before I break this off, I need to mention the spa, which, so far as I know, is one of a kind.
I had this idea that we could set up a 360-degree slot-overflow spa with an angled top that, instead of having water flow down the sides of the spa into a gap right next to the spa’s base, would actually throw water out to a one-inch slot pushed back from the wall by several inches. I figured the visual effect would be amazing. I also figured rather boldly that I could make it work.
| This project made use of wonderful materials. The steps, for example, are unusual in that the tops are tiled but the risers are finished in the Hydrazzo (CL Industries, Orlando, Fla.) used to cover most of the the pool’s interior. The vanishing-edge wall’s artfully textured, arched tile is amazing, too, and the spa boasts tile in three formats – small inside to allow for coverage of the tight curves and contours, large on the angled top (with the same custom blend) and an even larger dark, vertically oriented subway-style tile that offers a sharp visual transition to the pool below. That same dark-blue tile also helps make the top of the vanishing-edge wall less visually assertive. |
This was a case in which I had to rely on imagination and experience to guide me – and on the unmatched skill of Rock Solid Tilein making both the top edge and the bottom lip of the spa’s sloping top wall dead-on perfect. Here, even grout joints played a significant aesthetic role by helping to make the water exit the edge at a precise, even angle.
To set things up, we had to finish the spa before we began installing the deck. We filled it, turned it on and watched what happened, marking a template in pencil to define the future placement of the slot. Next, in laying the deck and creating the slot, we had to set the outside edge at the water’s angle of entry to keep it from rebounding off the stone and splashing out or otherwise disrupting the smooth flow into the void.
It’s a delicate effect, and even a slightly stiff breeze can knock the water off its line. But we carefully sloped the deck back to the slot to capture any overshooting and return it to the system.
BUILDING BUBBLES
One more thing about the spa: In its footwell, there’s a raised central section set with an angled edge.
We started using this detail a while ago in spas with glass-tile finishes. To make seating more comfortable, we tilt the back wall as usual, but we also tilt back the seats so that people relaxing in the water don’t tend to slip off so easily. This isn’t an issue in plaster or pebble spas, where there’s enough friction that bather’s hindquarters stay put. But glass is slippery, hence the angles.
|
Chromatic Joy Through the years, I had noticed at certain times of day that I could see rainbows associated with mist generated as vanishing-edge water flowed down the dam wall. These optical phenomena were both incidental and accidental, but it was something I always filed away in memory. For this project, I brought those memories forward and decided I woulddeliberatelyset up my client’s vanishing-edge wall to produce enough mist that he could plan on seeing rainbows at certain times of day through a good part of the year. This is one of the reasons why I was so concerned about producing a lively break in the water as it flowed down the dam wall – and why we canted the walls back at such an unusual angle. So even though the “wall show” is 90 percent for boaters passing by, on occasion my client will move down to a small deck and seating area we set up near the wall and watch a rainbow emerge as the sun hits the mist at just the right angle. Magic! — S.LeB. |
The exaggerated angles create a small problem, however, because the bather won’t be placing his or her feet at the correct angle for maximum comfort – or is even left with feet dangling above the floor. So we put in these raised structures, which some of my friends have started referring to as “Shane Bubbles,” that give bathers a comfortable place to put their feet. They work in spas of most configurations: I just set them up parallel to the angle of the seat to give bathers that sense of having their feet flat on the floor.
It’s another example of getting outside of the box, and it’s the kind of mental exercise that, I think, makes modern watershaping so much fun.
Along the way in this project, I learned more than I ever wanted to about helical piles and how they work in stabilizing soil. I also learned that the roots of my clients’ inspiration can be a powerful force in my design work. Figuring out a way to reproduce the spirit of the Aria’s huge waterwall on a backyard scale was one thing; figuring out how to make the water break and become increasingly turbulent as it flowed down the tiled dam wall was another. (For more on this, see the sidebar just above.)
But there was also the need to make the wall look great even when the water wasn’t flowing: That was resolved through a thorough collaboration with the tile supplier and an amazing tile-application company.
| The project has three visual stars: The modest sugar cane-kettle waterfeature, which helps with the color transition from the home’s brick details to rich blues of the poolscape beyond; the spa, which is a beautiful mirror when still and a dynamic, intriguing delight when the water leaps over into its slot; and the vanishing edge wall, which, wet or dry, is a can’t-miss knockout from the river a few yards away. The wall is definitely a Las Vegas-inspired wonder, but speaking for myself, I can’t get enough of the sunsets across both big bodies of water. |
None of this happened suddenly: I spent fully 18 months thinking about this project and what had to be done before we ever went to work on site. It’s a rare client who has that sort of patience, but when the goal is so well defined and the mission so complex, I hope and believe that the time required to think things through needs to be factored into the schedule.
The upshot is this: The homeowner can sit or stand in any room of his house or on his deck and look out across a vanishing edge that carries him to a river view and the boat traffic he loves to watch. As for people passing by, he’s noticed that lots of folks are now dropping anchor in front of his place and “setting a spell” to enjoy the show – even when the water isn’t moving.
Life is sweet.
To see Jimmy Reed’s article on what was involved in tiling these watershapes, click here.
Shane LeBlanc has owned and operated Selective Designs, an Atlanta-based design/build firm specializing in custom pools, landscapes and gardens, since founding it in 2002. Building on a foundation of experience in landscape design, turf care, tree farming and nursery management, he has a degree in business administration and participates in the Genesis 3 educational system. He may be reached at [email protected]










