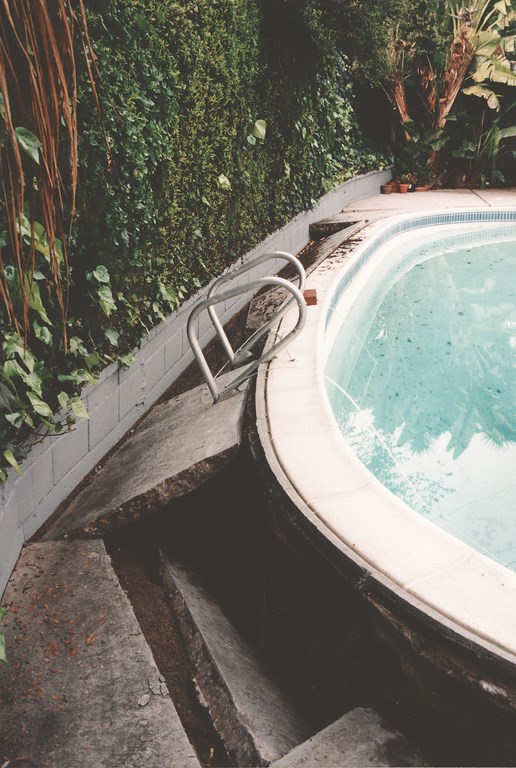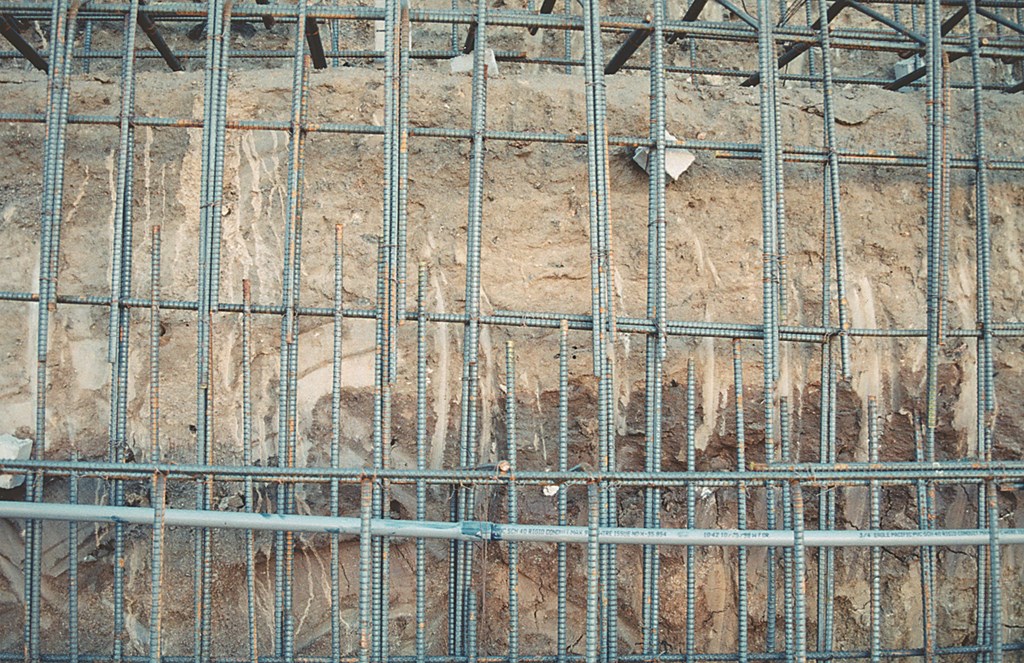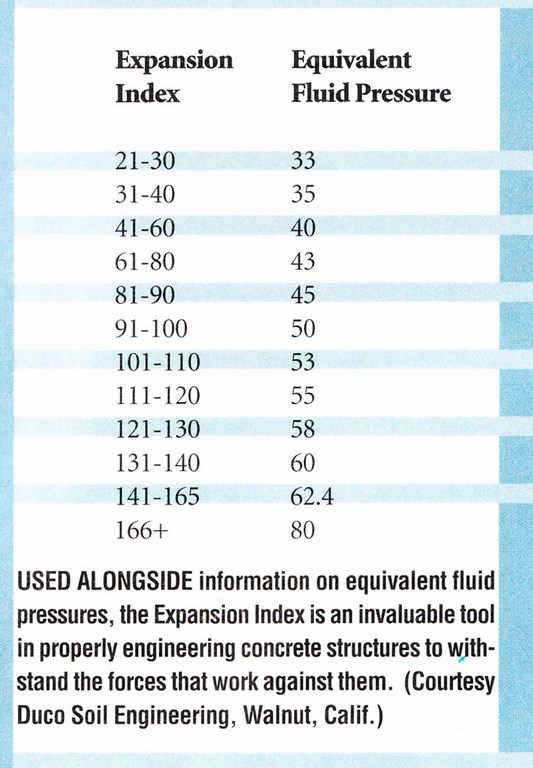Ground Work

| There’s no room for guesswork when it comes to structural engineering, says Ron Lacher of Pool Engineering, Inc., and that’s especially true when it comes to concrete structures designed to contain water. Here, he opens a series on structural fundamentals related to watershapes by defining the need for precise structural planning and careful attention to workmanship – the keys, he says, to achieving a project’s aesthetic and functional goals. |
Despite the apparent intricacy of any good set of engineering drawings and contrary to what many people think, structural plans for concrete watershapes are pretty cut and dried.
At the most basic level, the art and science of structural engineering deals with predictable forces placed upon structures and with the construction techniques and materials required to counteract those forces. The basic mathematic calculations are straightforward stuff, and everything runs in accordance with building codes that define permitted stresses in the materials and the methodology of the calculations.
Working together, it’s the goal of engineers, contractors and inspectors to devise structural details that accommodate the dynamic relationships between the structure and the ground and to have all that hard work be completely forgotten once the project is finished. In the world of structural engineering, in other words, you might say that success is measured by enduring obscurity.
Unfortunately, however, that sort of obscurity is not always achieved. I’ve performed hundreds of investigations into causes of a variety of structural failures in which engineering and construction are anything but forgotten because the concrete structure that was supposed to be permanent has instead failed in some way. In the text to follow, let’s take a look at how and why this happens by way of defining a need for greater awareness of what good structural engineering is all about.
ENGINEERING’S ROLE
Plainly stated, structural engineers who participate in watershaping projects are there to prevent system failures.
We do so by creating plans that use mathematical principles to determine physical configurations of construction materials and define a range of specific workmanship issues that come into play. How well contractors and subcontractors follow those recommendations will determine whether the watershape’s structure will need to be reconsidered under negative circumstances – or can be forgotten completely as homeowners and their guests are left to enjoy the water.
Through the years, I’ve seen just about every common failure you can imagine – and a bunch of uncommon ones, too. I’ve also heard every line in the book from contractors who are trying to cover their tails, including the all-too-popular personal endorsement, “I’m telling you I could park my truck on this thing. I’m sure it’s just fine.”
Let me state for the record that a structure’s ability to support an S10 pickup has nothing to do with how well it will bear up under the stresses imposed by ground and water through the years. Let me state further that any contractor without qualifications who decides to act as his or her own structural engineer has a fool for a client.
| ONCE THIS POOL had been emptied of water as part of a renovation, the water in the surrounding soil caused the shell to float up and literally ‘pop’ out of the ground – testimony to the amazing subsurface pressures that sometimes impose themselves on concrete shells. |
Structural engineering is not something you can “eyeball” and reasonably hope for success. Instead, it requires an understanding of how steel reinforcement and concrete work individually and of how they work together. It requires an ability to read plans and have detailed knowledge of workmanship standards. And it calls for a good, conceptual grasp of the basic forces working against inground structures and how those forces are counteracted using steel reinforcement and concrete.
In this context, we all need to understand why these two materials, among all available construction materials, are so commonly paired in man-made structures. Here’s the key: Concrete is very good at withstanding compression, but it’s far weaker in resisting tension and pulling. By contrast, steel reinforcement is strong in pulling and tension, but is much weaker under compression because it tends to buckle as a result of its thin profile.
When you combine these two materials, you have a structure that can withstand stress from both compression and tension (meaning it won’t bend under compression or pull apart under tension). This makes steel/concrete combinations ideally suited to a huge variety of applications.
Among those applications, a properly designed swimming pool will be able to withstand prevailing soil conditions (and other forces I’ll introduce below) while it’s empty. This means, among other things, that the counterbalancing force of the weight of the water on the inside of the pool is not taken into account in the structural design.
This engineering parameter is what makes it possible for concrete pools to stand empty where fiberglass or vinyl-liner pools often, if they must be drained, need to be braced to prevent the walls from collapsing – a key advantage for concrete vessels given that all pools need to be emptied from time to time.
FORCES OF NATURE
What are these forces that must be withstood? I personally believe that it’s impossible to build swimming pools effectively and reliably unless you know the answers to that question and have a working understanding of the forces that can damage or destroy an inground structure, including soil pressure, adjacent structure surcharges, subsurface water pressure, unsuitable soil and earthquakes.
[ ] Soil pressure: Because vertical pool walls must always withstand the weight or pressure of the surrounding soil, it’s fair to say that soil is the single greatest determiner of the structure.
When considering soil, the most critical factor is its expansiveness, a function measured in “equivalent fluid pressure,” or EFP. As commonly used, EFP relates to the pressure asserted by water the deeper you descend into it and is simply the weight of the water above as measured at 62.4 pounds per cubic foot (pcf). In other words, if you’re down at eight feet under water, the water’s weight above you will be in excess of 300 pounds per square foot (psf).
| THE BUILDER’S lack of awareness of the unsuitability of this soil resulted in a classic case of differential settlement – in this instance, one that had a devastating effect on the decking at one end of the pool. |
A long time ago, soils engineers determined that pressure against retaining walls and other structures located in the ground could be measured using this familiar fluid pressure as a model. That may be confusing to some people because soil is not a fluid for the most part, but it all works in basically the same way.
If you look at non-expansive soil, for example, it might exert 30 pcf by comparison to water’s 62.4 pounds. If you go down that same eight feet and stack up the soil, you would experience the pressure at 240 psf.
If you consider a pool wall, the EFP at the top would be 30 pcf, which will assert 30 psf against the surface area of the outer wall. Go down a foot, and the pressure in typical non-expansive soil will increase to 60 pounds – increasing by increments of 30 pounds for each foot you descend along the surface of the pool wall. When you get to the bottom of an eight-and-a-half foot wall, that structure, at the bottom, will have to be able to withstand an EFP of 270 psf.
The pressure climbs dramatically in expansive soil, where a typical EFP rating would hit 45 pcf. For highly expansive soil, the EFP might climb as high as 125 pcf. This is basic stuff, but already we can see that highly expansive soil could place upwards of four times the pressure on a pool than would be experienced with a non-expansive soil.
That difference in force must be accommodated, typically by increasing both the thickness of the concrete shell and the size and frequency of the steel reinforcement used within it.
[ ] Architectural surcharges: Counterbalancing the surcharges imposed by architectural structures set up near a watershape is calculated differently from EFP, but the engineering work is done with the exact same goal in mind of accommodating whatever downward or lateral pressure is being applied to the shell.
The watershape’s structure ultimately must withstand all of the pressure placed upon it, in other words, so in addition to considering soil you must also factor in the weight of any adjacent structure that exerts pressure on the shell, such as a house, a retaining wall, rock waterfalls, grottos, waterline rockwork, slides, wood-deck foundations or any number of other common structures. In these cases, the engineering computations become far more complex – and so do the construction details in some cases.
[ ] Water pressure: Another key force that comes into play in developing engineering plans for a watershape is the force exerted by water – an issue that must be taken into account in two separate ways.
First, there is the issue of the water contained within the structure itself – which is an issue in the case of a free-standing pool wall on a slope, for example. In such a case, there’s no soil pressing from the outside of the wall; instead, it’s the weight and pressure of the water within the vessel that must be calculated and accommodated.
Second, there’s sometimes pressure from ground water outside the shell. It’s well known that this pressure – widely referred to as hydrostatic pressure – can lead to some of the most spectacular structural failures we see in the watershaping business. This happens when a pool shell is located in an environment where it is surrounded by ground water and the pool is thoughtlessly emptied for maintenance or remodeling of some kind.
In such cases, it sometimes happens that water pressure causes the entire shell to float and literally pop out of the ground – an amazing and often devastating phenomenon that can easily be avoided with the installation of a simple static-pressure-relief valve.
Most of the time, structural failures resulting from water pressure are caused by water moving through the soil down a slope that is effectively “retained” by the pool structure. Again, understanding the situation below grade and designing the vessel accordingly is the only way to avoid trouble
[ ] Soils issues: A far more common cause of structural failure in swimming pools is the presence of unsuitable soil beneath the structure – another simple concept, but one that many people do not seem to comprehend fully and also the single most common cause of structural failure I’ve seen.
When the soil supporting the shell of a watershape is not uniform – a process that leads to what is best known as differential settlement, you have a situation where one portion of the structure is properly supported while another is not. This leads the structure to act as a hinge, which is why you see so many significant vertical cracks in pools that haven’t been engineered to suit the surrounding soil conditions.
Anticipating these problems is in the realm of soils engineers. When armed with their conclusions in the form of a soils report, a structural engineer can design a combination of concrete and steel that will stand the test of time.
Is a soils report necessary for every project? While it’s true that an experienced eye can sometimes tell what’s going on simply by looking at the soil once the hole has been dug, there are many problems that aren’t so easily apparent, and I would advise against trying to make those determinations on your own.
In the real world, if you have any reason at all to believe that you are dealing with unsuitable soils, it is critical to obtain a soils report and even more critical to have an appropriate structural plan. Without those necessities, the structure is very likely to fail somewhere down the line.
We engineers are so keenly aware of this need that most of us add notes to our standard details stating that the plan is only applicable in uniform and suitable soil conditions.
[ ] Seismic events: Fortunately, this isn’t an issue all of us must consider, but in areas through most of California, for example, there is a definite concern about the effects of seismic activity – that is, earthquakes – on the structures we design and build.
I won’t dig deeply into this topic here. Suffice it to say, if you live in a region that contains earthquake faults, you can be certain that, at some point, the structures you build will be subjected to some level of seismic activity. It’s not a matter of if, but a matter of when.
SHELL SPECIFIC
All of the information I’ve offered in this quick overview of engineering issues has been directed to defining the role of engineers and engineering in watershape design and installation – and to demonstrate, I hope, the value of the engineer’s role in ensuring the long-term integrity of a watershape’s concrete-and-steel structure.
A lot of what’s been covered so far actually applies to all structures set on or in the ground, but there are some issues we’ve already covered that are specific to pools and spas and other watershapes – and we’ve delve deeply into those specifics in articles to come.
| IT’S NOT ALWAYS the case, but very often the kind of cracking that appears around skimmers has as much to do with a failure to observe basic building codes as it does with the hinge effect and differential settlement. The skimmer is the shell’s weakest point and must be engineered and installed properly. |
One example of such a watershape-specific issue has to do with the common phenomenon of cracking at the skimmer. It’s not difficult to understand why this happens, because the steel reinforcement around many skimmers is installed in such a way that it creates a weak spot in the bond beam that invites the possibility of cracking. In fact, any watershape subject to differential settlement will likely crack first at the skimmer because that is the bond beam’s weakest spot.
In future articles, we’ll look at this and other watershape-specific issues, pull them apart, look at causes and explore ways of anticipating and preventing problems.
By way of concluding this first article, let me say that failures such as cracking at the skimmer are often, but not always, the result of some sort of code violation. I know that many contractors do not like building inspectors and resent having to follow construction codes, but what’s forgotten in the midst of the animosity is that codes are there as much to protect the builder as they are to help homeowners.
To achieve true success with watershaping and exploit all of their wonderful aesthetic possibilities, designers, engineers and builders must work together in building concrete and steel structures that take those protections into account and prepare them to stand the test of time – hidden away in perfect obscurity.
Ron Lacher, P.E., is president of Pool Engineering Inc., in Anaheim, Calif. A licensed civil engineer, he spent the first ten years of his career managing large-scale construction projects for a variety of governmental agencies before becoming a pool builder in Southern California. In 1992, Lacher founded Pool Engineering, which specializes in developing structural and engineering plans. Since then, the firm has provided structural documents and details for thousands of residential and commercial swimming pools. He regularly serves as a field expert for California’s Contractor State License Board, insurance companies, homeowners and pool-construction companies.
Normal
0
false
false
false
EN-US
X-NONE
X-NONE
MicrosoftInternetExplorer4
There’s no room for guesswork when it comes to structural engineering, says Ron Lacher of Pool Engineering, Inc., and that’s especially true when it comes to concrete structures designed to contain water. Here, he opens a series on structural fundamentals related to watershapes by defining the need for precise structural planning and careful attention to workmanship – the keys, he says, to achieving a project’s aesthetic and functional goals.















