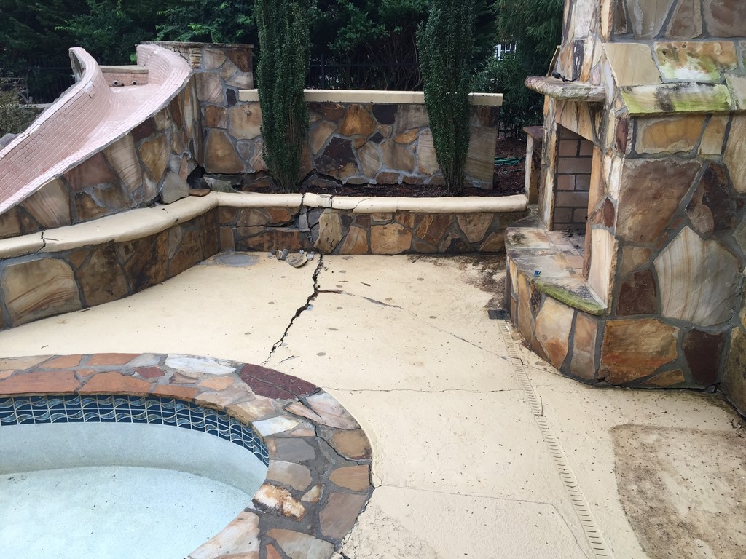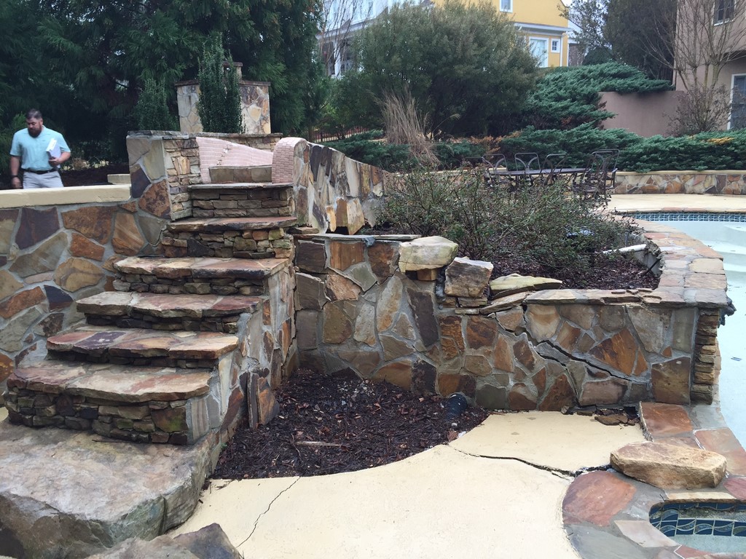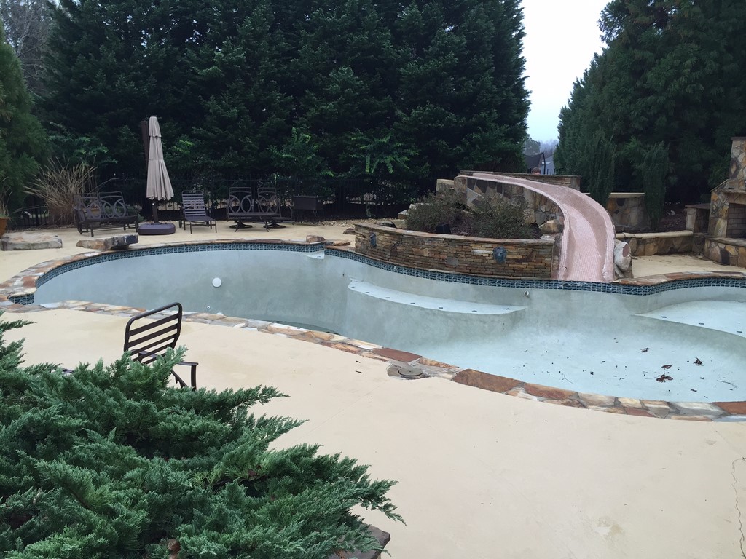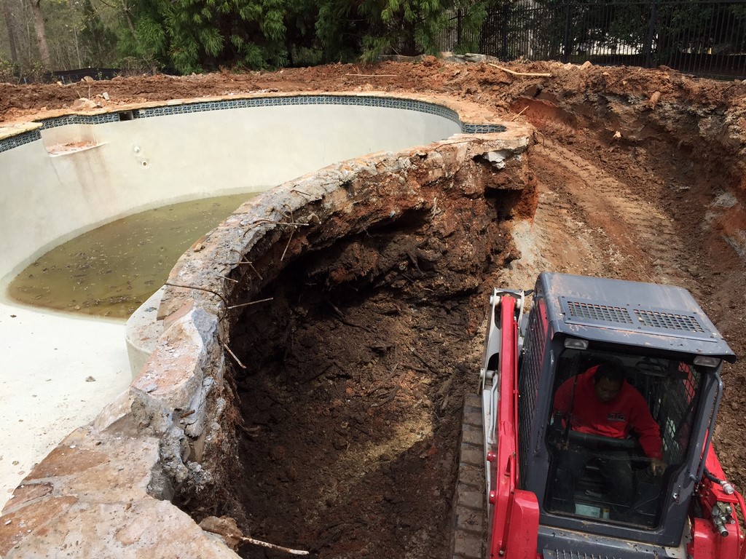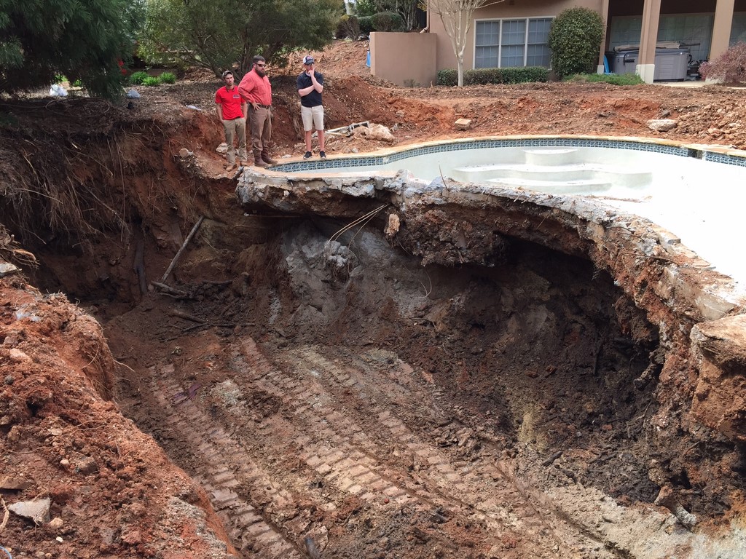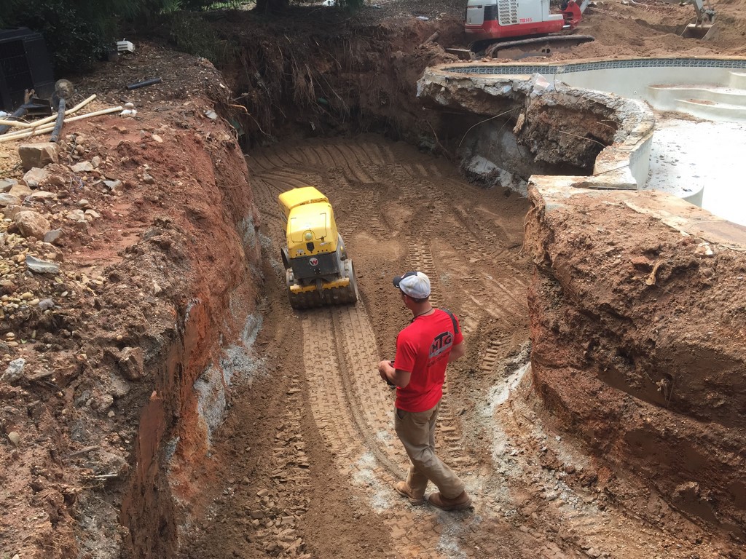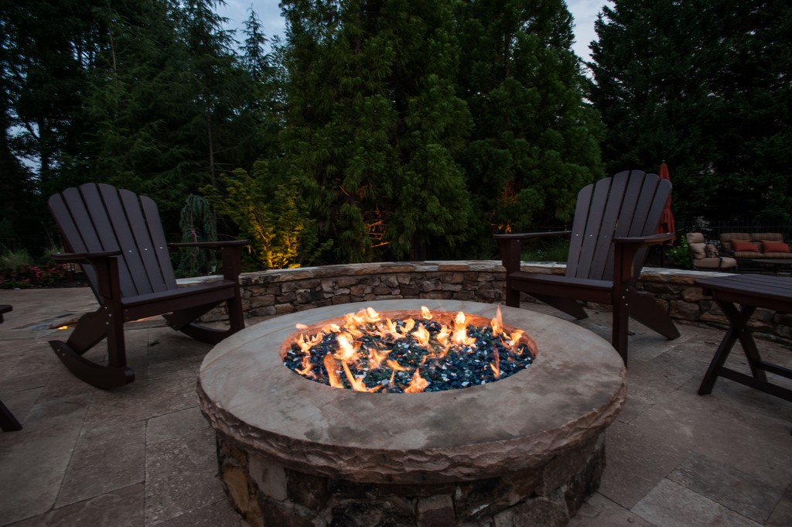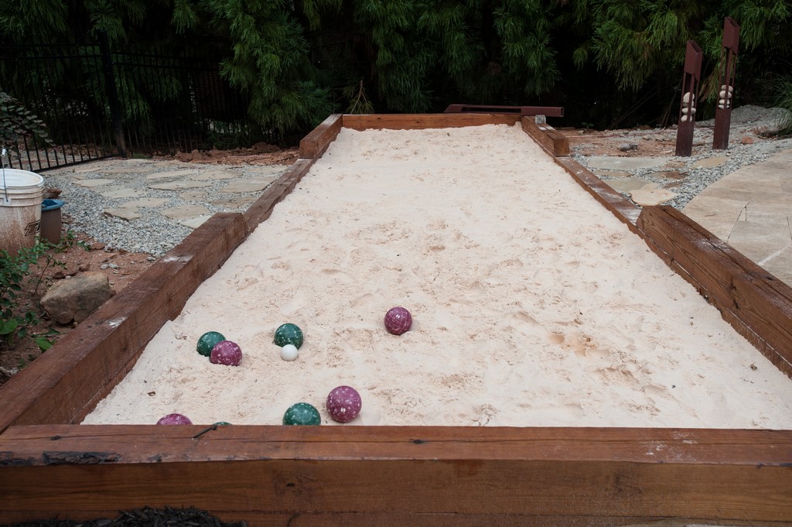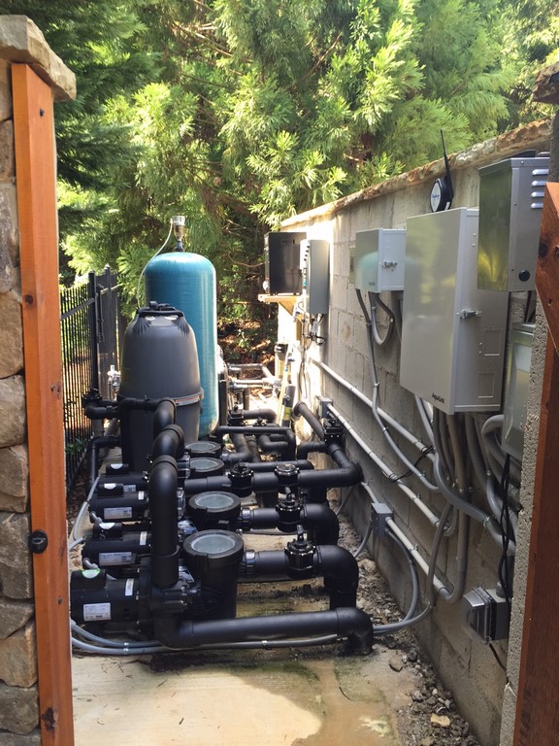Trash to Treasure
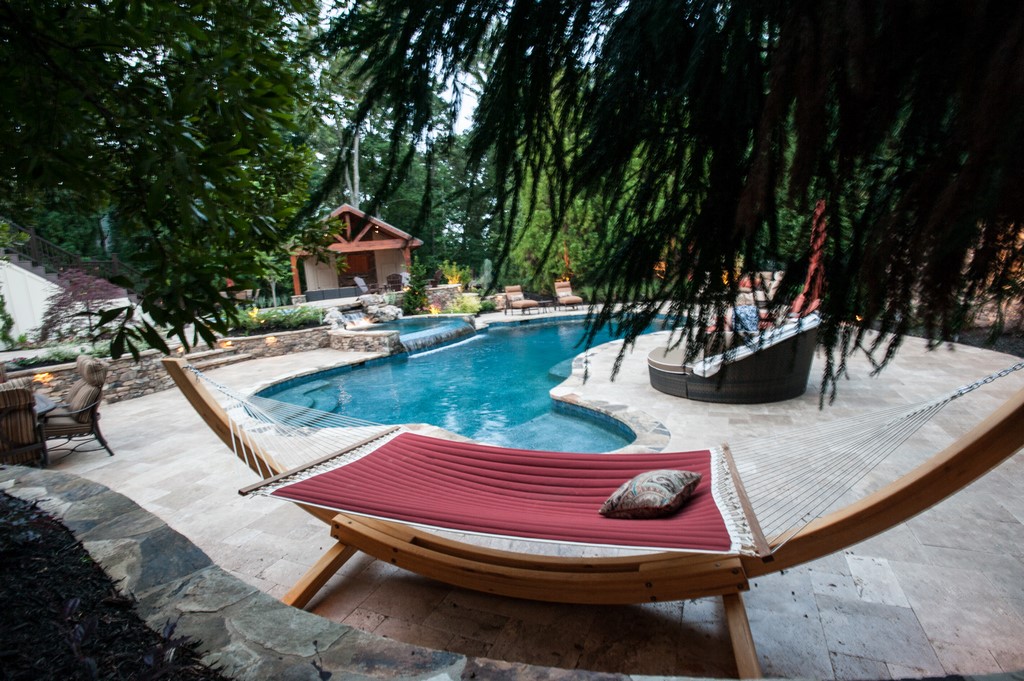
This is the story of the rebirth of a pool – and then some.
It all started when I was contacted by a homeowner who was in what I’d call perfectly reasonable distress: His swimming pool was a mess, he told me, surrounded by cracked decking, a crumbling slide structure and a deteriorating fireplace. He’d already spent a bundle on piers and other fixes recommended by engineers, hoping to prop things up and stabilize the situation.
Nothing was working, he said, then asked me to stop by.
I walked the site, looked at the sort of damage the structures were experiencing and quickly diagnosed the problem: The pool and its surroundings had been built over a trash pit, and everything was settling now as various bits and pieces of the garbage heap rotted, decomposed and gradually stopped supporting the structures above them in any meaningful way.
He asked me to clean things up – just the first step in what became a long, gratifying process.
A TOTAL MESS
The pool sits on a gently sloping lot in Peachtree City, Ga. It’s in a nice neighborhood, with newer homes and good-sized backyards. The client, now retired, had traveled extensively and seen many things he’d liked in places he’d stayed and had some distinct ideas about what he wanted to do once the poolscape’s problems were addressed.
But that would come later: Our first order of business at Selective Designs (also in Peachtree City) had to do with addressing the settlement issue, which we did by digging out what proved to be an immense trash pit that was probably left behind when the home was built in the 1980s. We found tree stumps, big branches, plywood, sheetrock – every sort of junk you’d expect to find from a big construction project on a once-wooded site.
| When we arrived on site, the poolscape was in sorry shape. The decks were cracking, the fireplace was crumbling and the slide structure was sinking into a void beyond the pool. The pool itself was salvageable, but the rest had been fatally compromised. |
As we dug, we also found a number of helical piers – evidence of past (failed) attempts to shore up the deck and structures and keep the general deterioration at bay.
The good news was that most of the pit was under the deck, slide structure and fireplace on the far side of the pool, so it was just a matter of removing the existing, heavily damaged features and digging down to clear away the mess. The bad news was that the pool had also been partly built over the pit, so we had to dig underneath about a third of it to clear away even more gunk.
Once we reached competent soil, we brought in an engineered fill material and compacted it in lifts to a level of 95 percent. With the under-deck areas, we were able to use standard tamping approaches. Beneath the pool, however, we were working on an angle and had to get creative with various compacting systems to achieve the desired soil density.
| As we started digging, we found evidence of engineers’ past efforts to shore up the surface structures, including several helical piers (left). The area of bad soil was remarkably extensive, but the digging was easy (middle left) and we were happy until we discovered how much of the pool hung over the trash pit (middle right). Undaunted, we dug out all of the unsuitable material in every direction before we filled and compacted the space (right). |
As we were rolling along, the homeowner said he was impressed by how careful and thorough we’d been and asked us to work with him in restoring the pool. He mentioned a budget that would have been adequate for a patchy sort of renovation, but that’s not the way we at Selective Designs approach our projects.
Instead, we presented a complete plan that included most of the features that now occupy the backyard. It amounted to a good tripling of his original budget, but before long he convinced himself that it was just what he wanted (with precious little prompting from me, I must say) and gave me the green light to go ahead – but with just the high points, not the full program.
As I suggested above, however, his openness to the total plan never faded: As we moved along, he kept finding ways to add features, details and special touches that ultimately completed the original program without significant alteration.
GUESTS IN MIND
As it now stands, the backyard includes a large, ten-person hot tub; a small, chilled plunge pool and the restored main pool. There’s also a firepit, a broad expanse of Travertine decking, a number of fieldstone walls, a bridge between the spas and several in-deck planting areas. (I come at watershaping as a landscape designer, so I always consider and include plants!)
Up near the home, there’s also an outdoor kitchen, an outdoor fireplace (to replace the one that had broken apart down by the pool) and a pool house with bathroom facilities. We installed a television that disappears into a wall; an art photograph snaps into position when the television isn’t in use. We also included a bocce court and flagstone pathways that wind around the 10,000 square-foot yard.
| The old deck-top structures weren’t part of the new design, and the immediate effect is the opening of the space to the woodlands beyond (top left). Reflecting that change, we placed the larger elements we added or restored – cabana, outdoor kitchen, dining areas and the like – up near the house to relax the visuals down by the pool (middle left). Then we focused on mood-enhancing details throughout the space, from soothing spillways to an inviting firepit and even a bocce court. |
The homeowner occasionally allows church groups to hold events on the property, so we set everything up to make the various spaces and destinations open and easily accessible. We even went so far as to put label plaques on trees, shrubs and various groundcovers and flowers so the yard serves as something of an arboretum for its guests.
But as noted above, the final package emerged in a stepwise fashion as he kept revisiting the original proposal and decided that design elements we’d passed by initially – including the cabana and fireplace – were really things that just had to be included.
In a couple of instances, he’d been stalled because other contractors he’d consulted had told him things just couldn’t be done. He’d always wanted a cabana of some sort, he told me, but he’d held back because one of my predecessors couldn’t figure out how to make it work. In this and other cases, he’d ask, “Can you make it happen?” And my answer, invariably, was, “Of course,” followed typically by, “I wouldn’t have included it in my proposal if it wasn’t possible!”
In this case, all that was needed to make the cabana feasible was installation of a well-engineered retaining wall as a support structure. We’d already built several retaining walls in the pool area, and that experience made him comfortable enough with the concept that he decided we should go ahead.
That sort of conceptual unlocking became a pattern – so much so that, even though we completed our work many months ago after more than a year on site, we’re still working with him. At this writing, for example, we’re awaiting delivery of a custom-made handrail, and he’s passionate enough about improving the space that I’m certain we’ll be called back on site again before too long.
Even more satisfying to me than the prospect of continuing our working relationship, however, is the fact that we finally ended up right where my initial approach to the project wanted to go. It just took a bit longer than usual to get there!
Shane LeBlanc has owned and operated Selective Designs, an Atlanta-based design/build firm specializing in custom pools, landscapes and gardens, since founding it in 2002. Building on a foundation of experience in landscape design, turf care, tree farming and nursery management, he has a degree in business administration and participates in the Genesis 3 educational system. He may be reached at [email protected].











